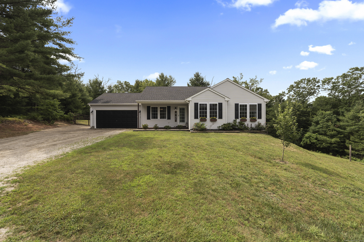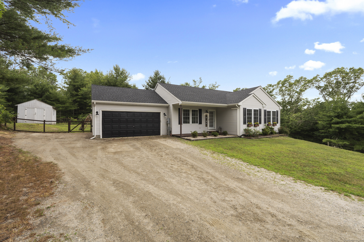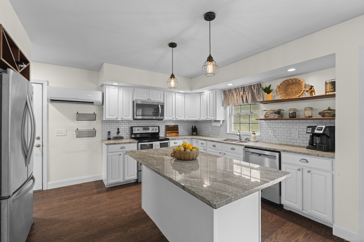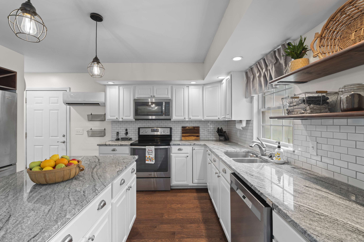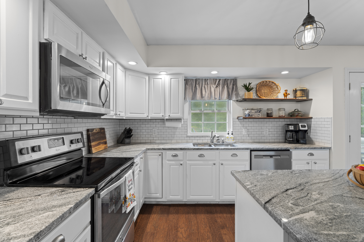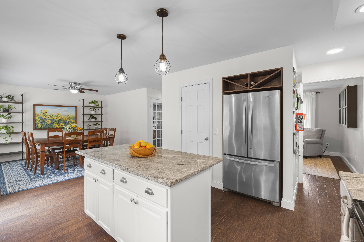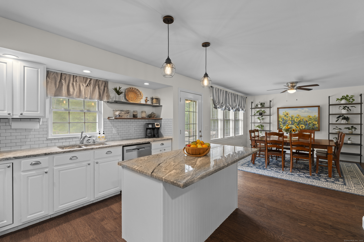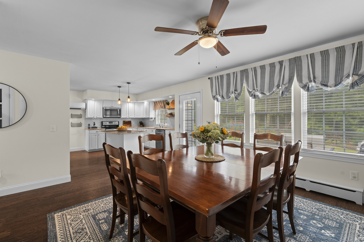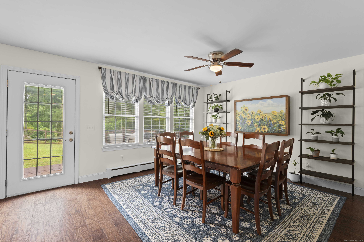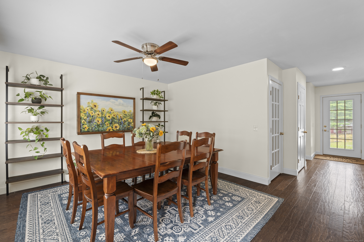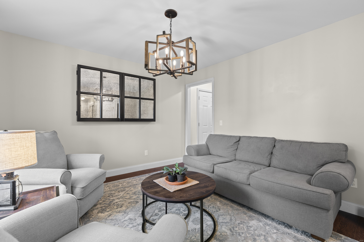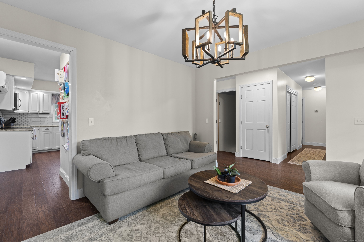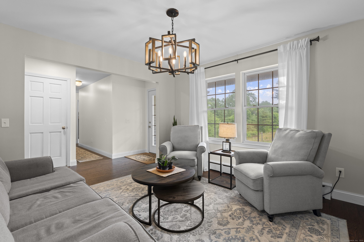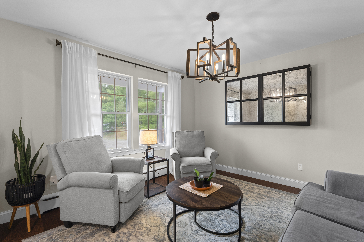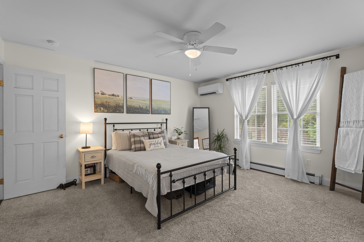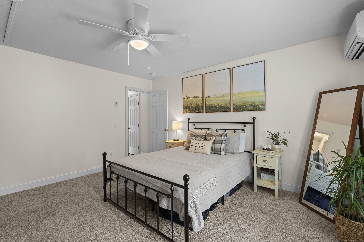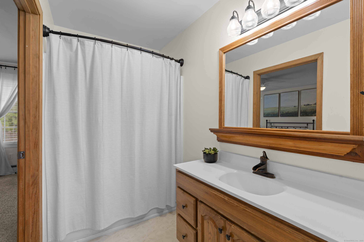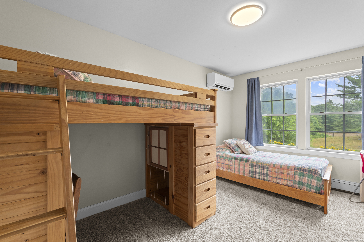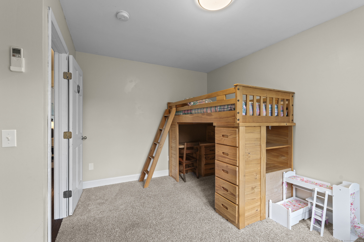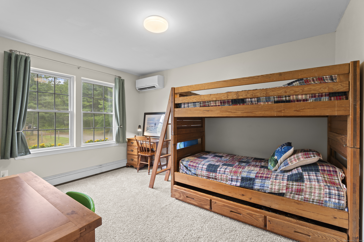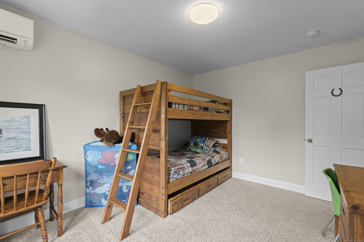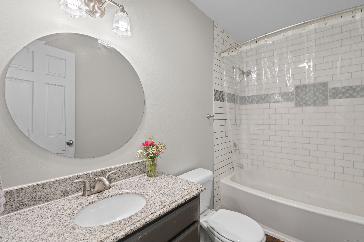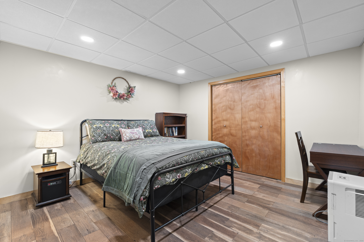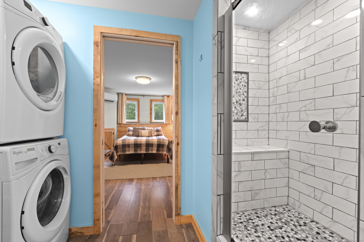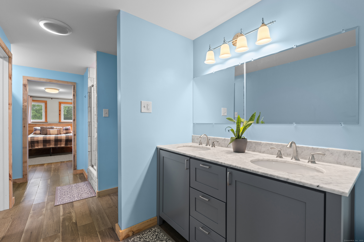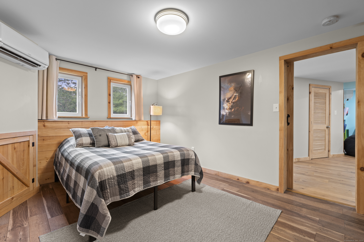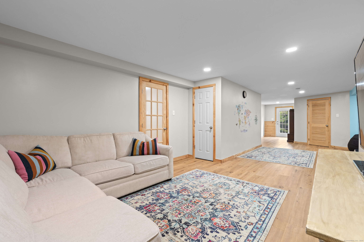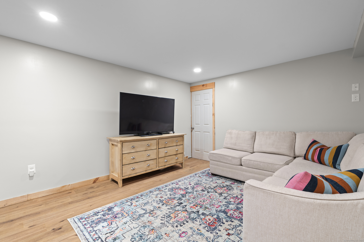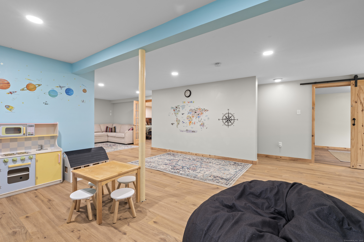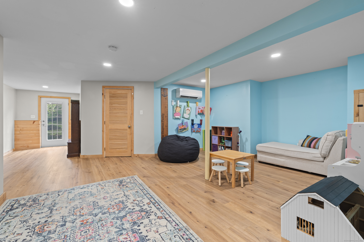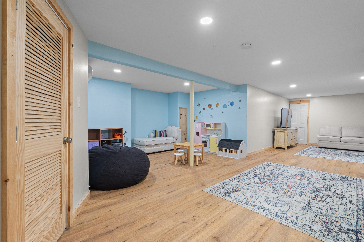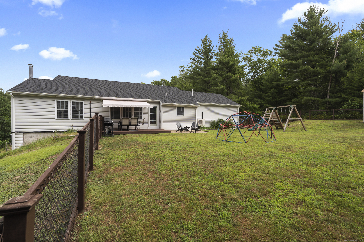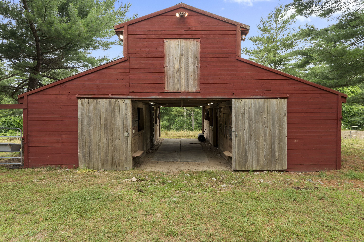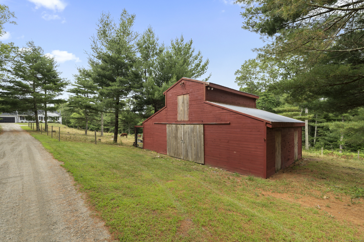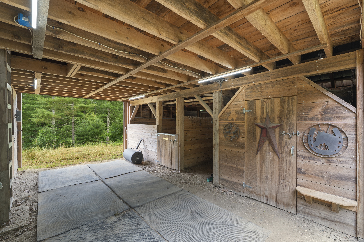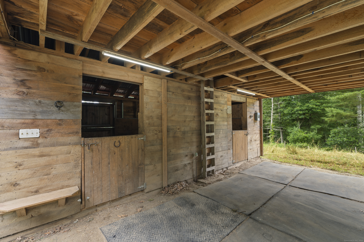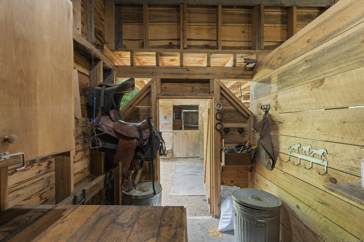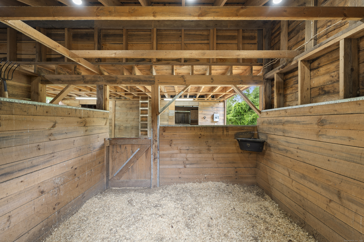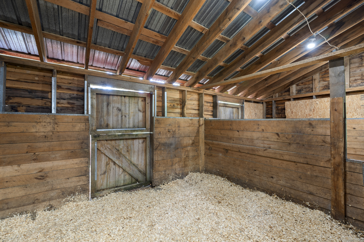More about this Property
If you are interested in more information or having a tour of this property with an experienced agent, please fill out this quick form and we will get back to you!
372 Beach Pond Road, Voluntown CT 06384
Current Price: $500,000
 4 beds
4 beds  3 baths
3 baths  2750 sq. ft
2750 sq. ft
Last Update: 7/28/2025
Property Type: Single Family For Sale
Welcome to this exceptional 4-bedroom ranch set on 4.02 scenic acres with a potential 5th bedroom and 3 full baths. This horse property features a 3-stall barn with electricity, hay loft, tack room, and automatic heated watering system. Hike directly onto the Nehantic Trail, part of the Blue Blazed Hiking Trail! Inside, enjoy a beautifully updated kitchen with granite counters, island, custom wine rack, and walk-in pantry. The main level offers 3 bedrooms while the finished walk-out lower level includes 2 additional rooms, living/rec space and full bath-perfect for a potential in-law setup. New roof and radon system installed in 2025. Mini-split systems ensure comfort year-round. A fenced yard, patio, deck, shed, and dedicated horse arena complete this turnkey property. Whether youre an equestrian enthusiast, multi-generational family, or simply seeking peaceful rural living, this property delivers the perfect blend of function and charm.
Please submit best and final offers by Monday July 7th at 5 pm. Sellers will review offers on Tuesday at a time to be determined. Thank you.
Property shares driveway with 376 Beach Pond Road. Property is located at the end of the driveway, bear right. No sign at property.
MLS #: 24106884
Style: Ranch
Color: Gray
Total Rooms:
Bedrooms: 4
Bathrooms: 3
Acres: 4.02
Year Built: 2000 (Public Records)
New Construction: No/Resale
Home Warranty Offered:
Property Tax: $5,439
Zoning: VD
Mil Rate:
Assessed Value: $186,000
Potential Short Sale:
Square Footage: Estimated HEATED Sq.Ft. above grade is 1450; below grade sq feet total is 1300; total sq ft is 2750
| Appliances Incl.: | Oven/Range,Microwave,Refrigerator,Dishwasher,Washer,Dryer |
| Laundry Location & Info: | Lower Level Located in Full Bath on Lower Level |
| Fireplaces: | 0 |
| Interior Features: | Auto Garage Door Opener,Cable - Available |
| Basement Desc.: | Full,Heated,Storage,Fully Finished,Interior Access,Liveable Space,Full With Walk-Out |
| Exterior Siding: | Vinyl Siding |
| Exterior Features: | Shed,Awnings,Barn,Deck,Gutters,Patio |
| Foundation: | Concrete |
| Roof: | Asphalt Shingle |
| Parking Spaces: | 2 |
| Garage/Parking Type: | Attached Garage |
| Swimming Pool: | 0 |
| Waterfront Feat.: | Not Applicable |
| Lot Description: | Fence - Partial,Secluded,Rear Lot,Treed,Farm Land |
| In Flood Zone: | 0 |
| Occupied: | Owner |
Hot Water System
Heat Type:
Fueled By: Hot Water.
Cooling: Split System
Fuel Tank Location: In Basement
Water Service: Private Well
Sewage System: Septic
Elementary: Per Board of Ed
Intermediate:
Middle:
High School: Per Board of Ed
Current List Price: $500,000
Original List Price: $500,000
DOM: 14
Listing Date: 6/24/2025
Last Updated: 7/8/2025 11:46:29 PM
List Agent Name: Carollen Speer
List Office Name: Coldwell Banker Realty
