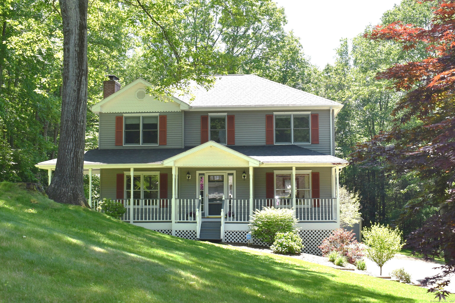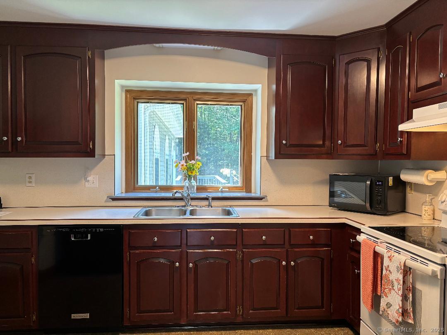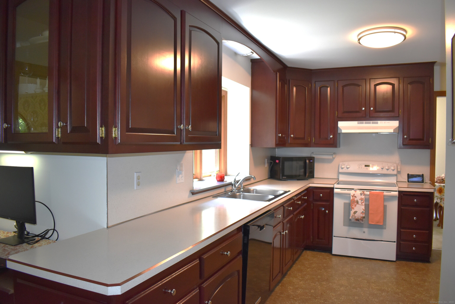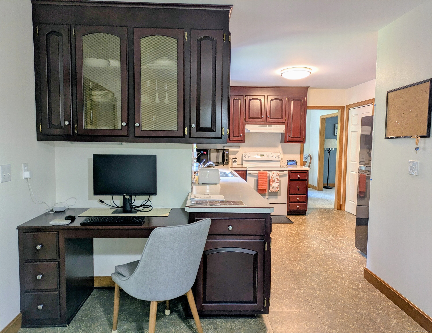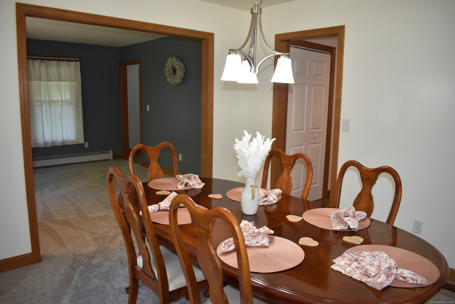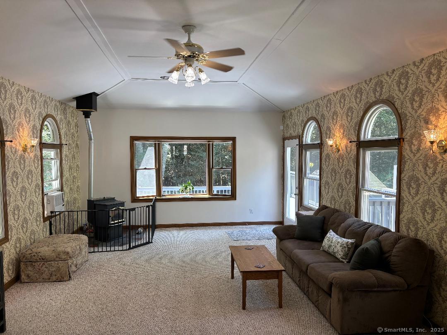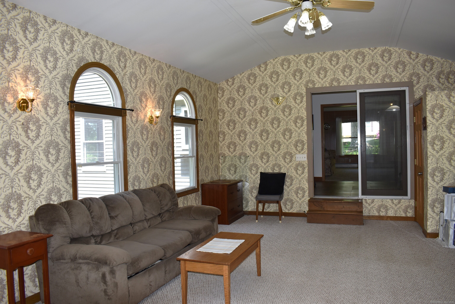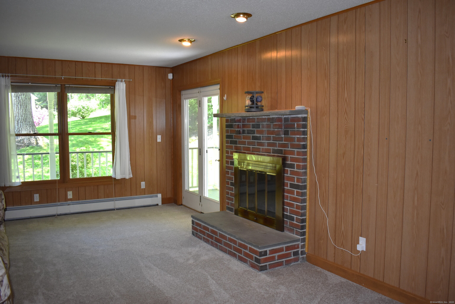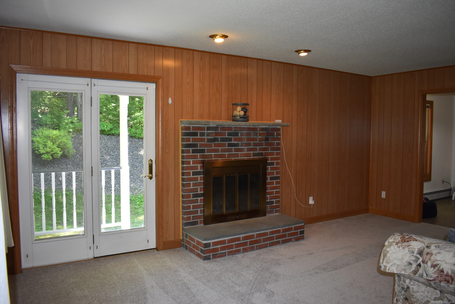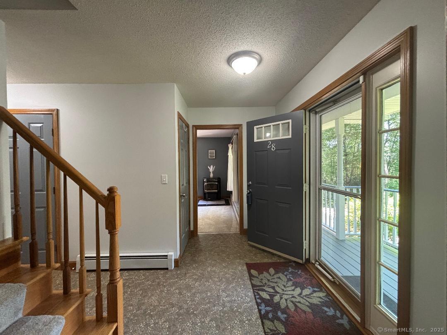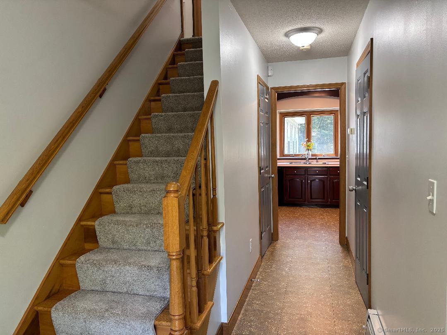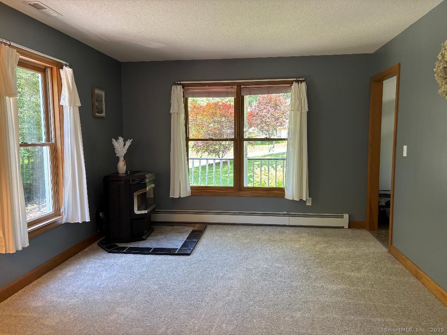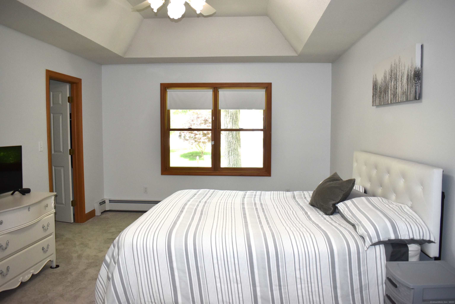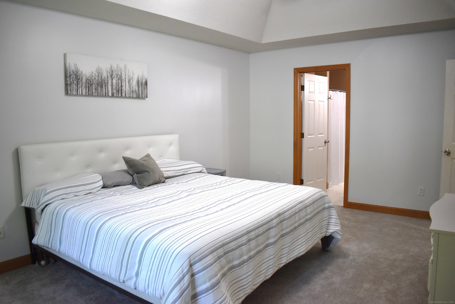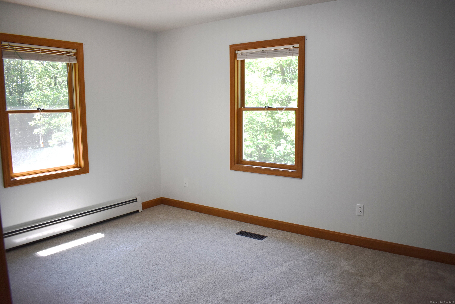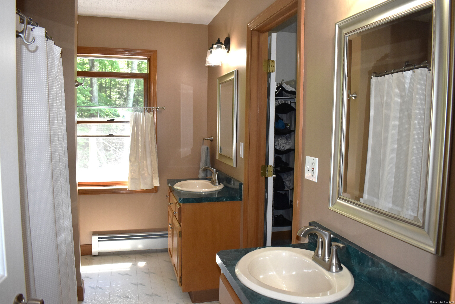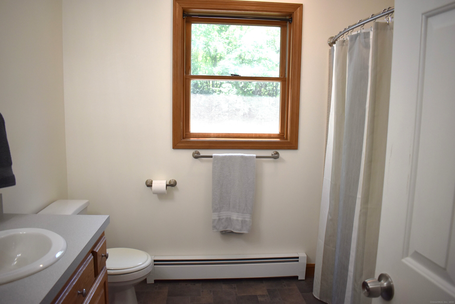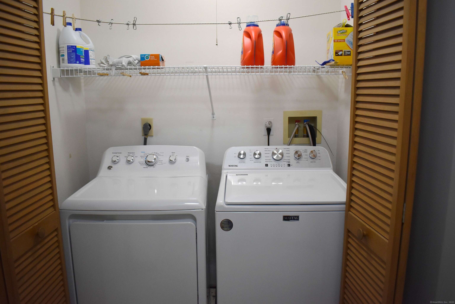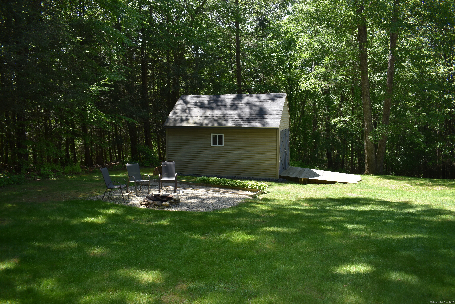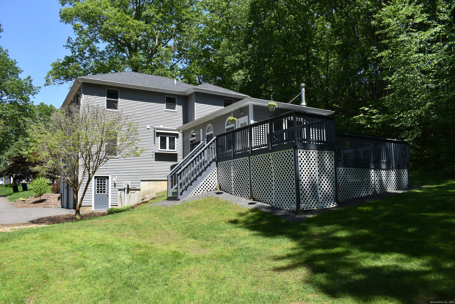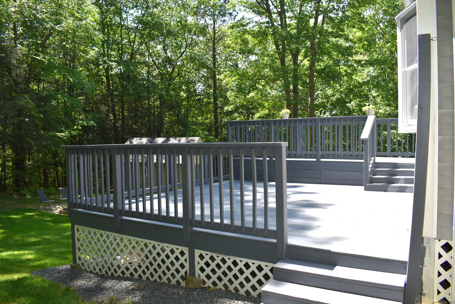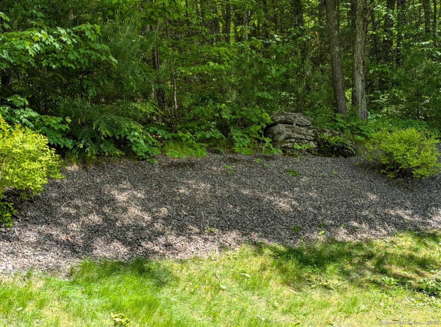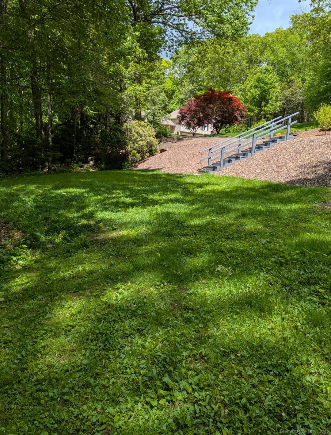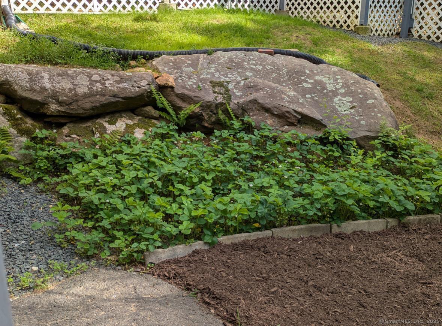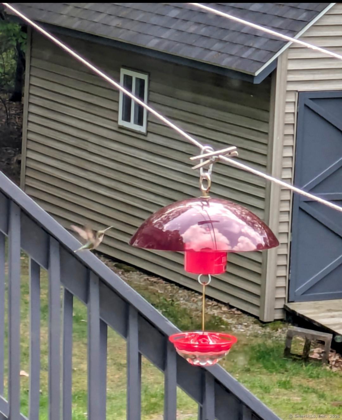More about this Property
If you are interested in more information or having a tour of this property with an experienced agent, please fill out this quick form and we will get back to you!
28 Forest Road, Stafford CT 06076
Current Price: $395,000
 3 beds
3 beds  3 baths
3 baths  2160 sq. ft
2160 sq. ft
Last Update: 7/29/2025
Property Type: Single Family For Sale
Do not miss your opportunity to own this exceptional property, owner is retiring and relocating! Visual foundation inspection report is available.This home is nicely tucked away on a cul-de-sac street and welcomes you with tremendous curb appeal.Well maintained one owner home that offers 3 bedr,2.5 bath.Recent updates include new garage doors,2021 roof,2025 carpets,new water tank and leaf guard gutters.Fresh paint throughout,whole house generator and much more.Stepping inside you will find spacious living and family rooms nestled around the center staircase.Family room has a brick fireplace and french doors to the wrap-around front porch. Living room has a cozy pellet stove, formal dining room leads to open eat-in kitchen with a work from home desk and sleek birchwood cabinets.Off the kitchen is a spacious four seasons room with cathedral ceiling and fantastic views.Second floor offers master bedroom with vaulted ceiling and convenience of private bathroom, double sinks and two large walk-in closets.Other 2 bdrms are large with plenty of light and ample closet space.Other bathroom is updated and roomy, 2nd floor laundry!Peaceful yard offers professional landscape,perennials,beautiful strawberry garden and wooded views on all sides.This is a perfect setting for bonfire gatherings,weekend BBQ,or bird watching with your morning coffee on a two leveled back deck.This is a true getaway yet conveniently located to I-84.Offers the perfect blend of relaxation and privacy year-round!
GPS friendly
MLS #: 24106861
Style: Colonial
Color:
Total Rooms:
Bedrooms: 3
Bathrooms: 3
Acres: 1.19
Year Built: 1994 (Public Records)
New Construction: No/Resale
Home Warranty Offered:
Property Tax: $6,837
Zoning: AA
Mil Rate:
Assessed Value: $278,390
Potential Short Sale:
Square Footage: Estimated HEATED Sq.Ft. above grade is 2160; below grade sq feet total is ; total sq ft is 2160
| Appliances Incl.: | Oven/Range,Range Hood,Refrigerator,Dishwasher,Washer,Dryer |
| Laundry Location & Info: | second floor |
| Fireplaces: | 1 |
| Energy Features: | Generator,Storm Doors,Storm Windows |
| Energy Features: | Generator,Storm Doors,Storm Windows |
| Basement Desc.: | Full,Unfinished,Storage,Garage Access,Interior Access,Concrete Floor |
| Exterior Siding: | Vinyl Siding |
| Exterior Features: | Shed,Porch,Deck,Gutters,Garden Area |
| Foundation: | Concrete |
| Roof: | Shingle |
| Parking Spaces: | 2 |
| Garage/Parking Type: | Detached Garage |
| Swimming Pool: | 0 |
| Waterfront Feat.: | Not Applicable |
| Lot Description: | On Cul-De-Sac |
| Occupied: | Owner |
Hot Water System
Heat Type:
Fueled By: Hot Water.
Cooling: Window Unit
Fuel Tank Location: In Basement
Water Service: Private Well
Sewage System: Septic
Elementary: Stafford
Intermediate: Per Board of Ed
Middle: Per Board of Ed
High School: Per Board of Ed
Current List Price: $395,000
Original List Price: $474,900
DOM: 35
Listing Date: 6/24/2025
Last Updated: 7/14/2025 5:53:22 PM
List Agent Name: Iwona Lacic
List Office Name: Coldwell Banker Realty
