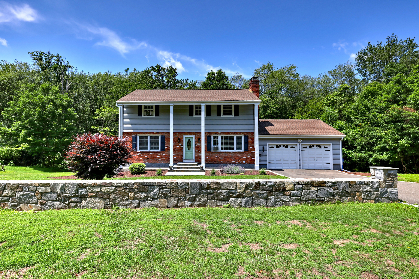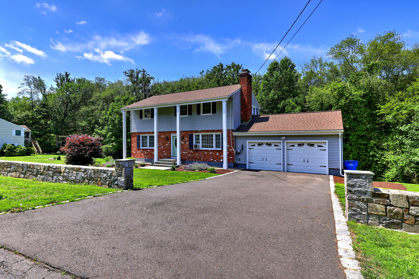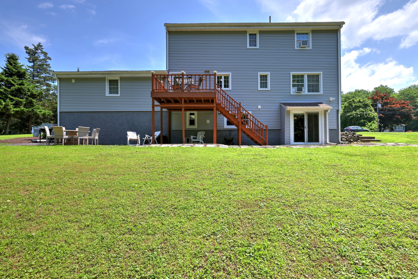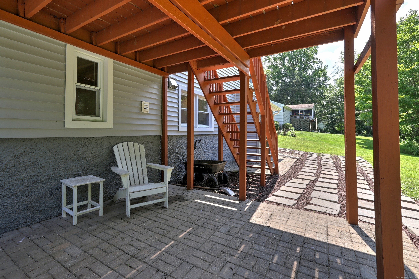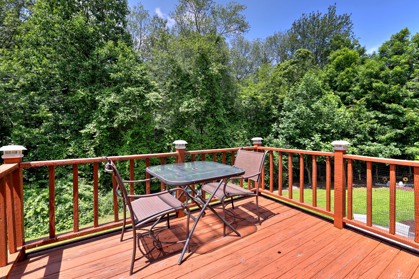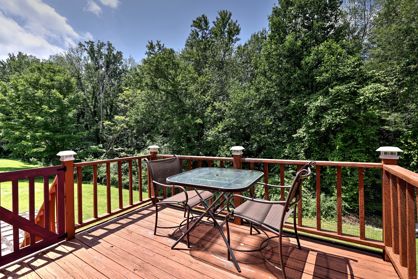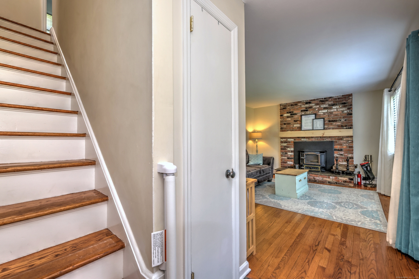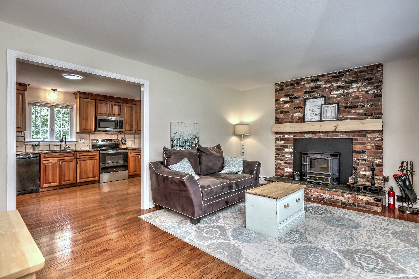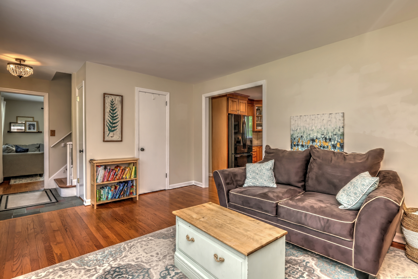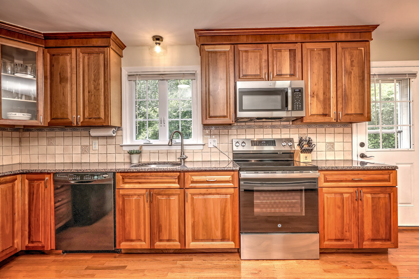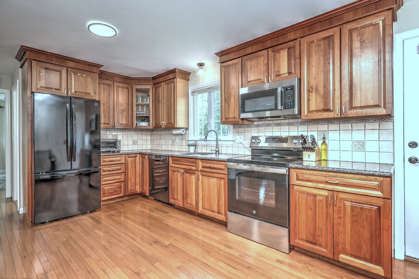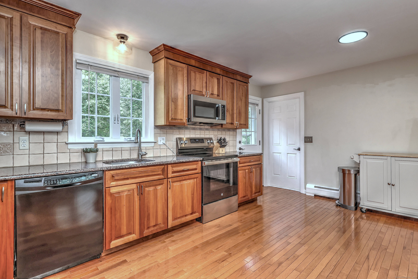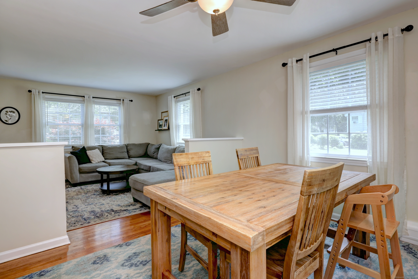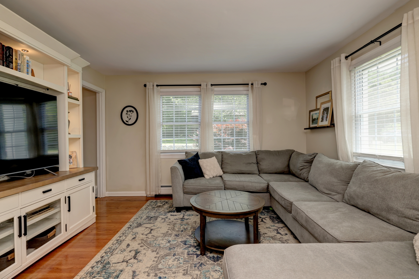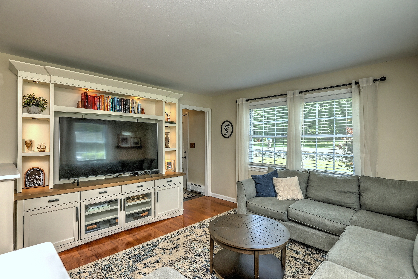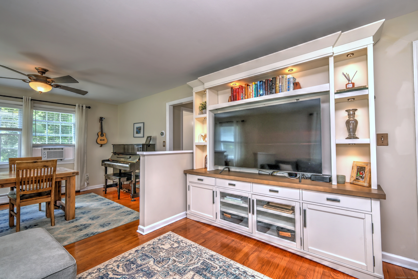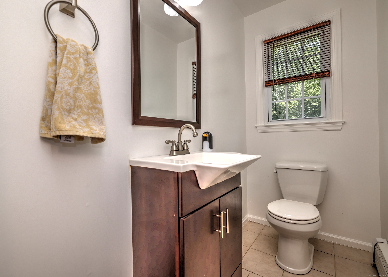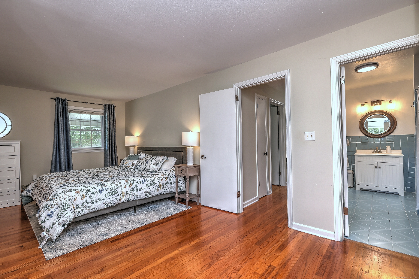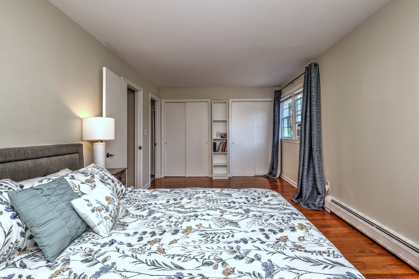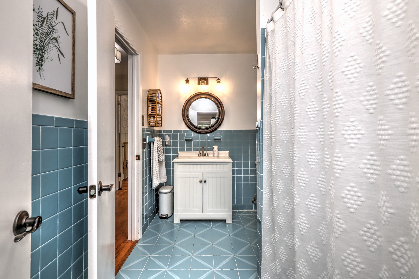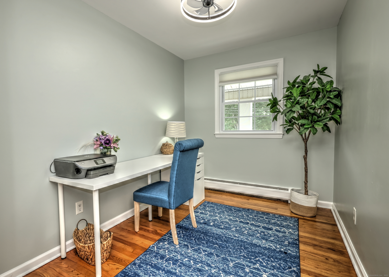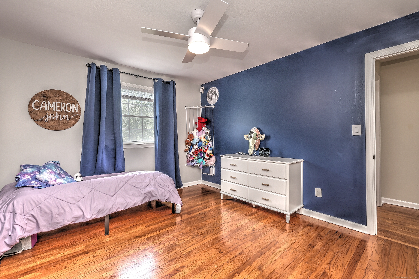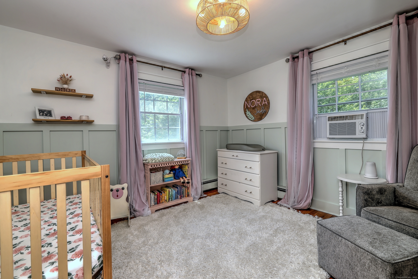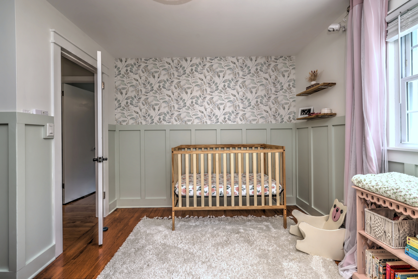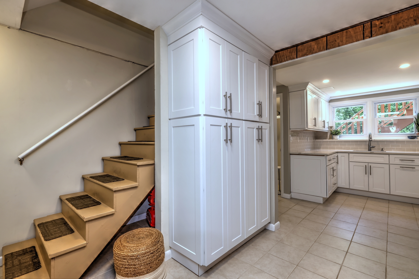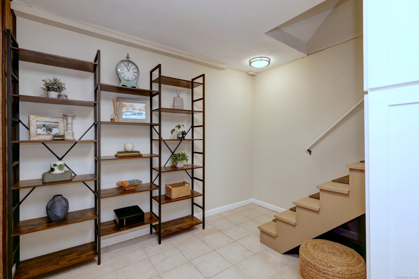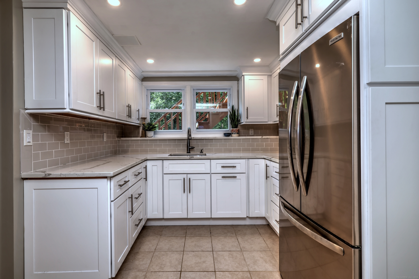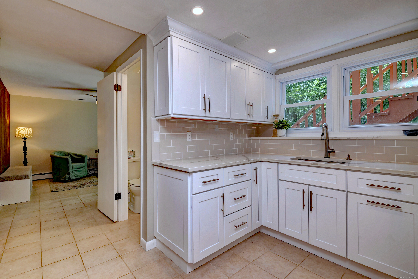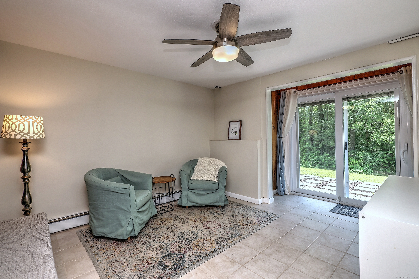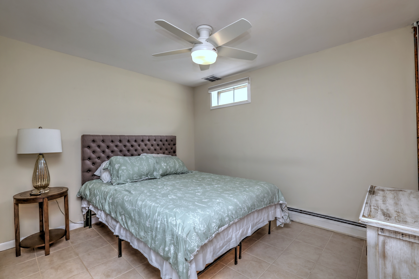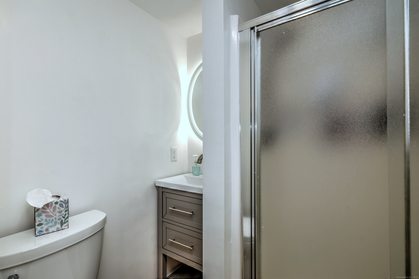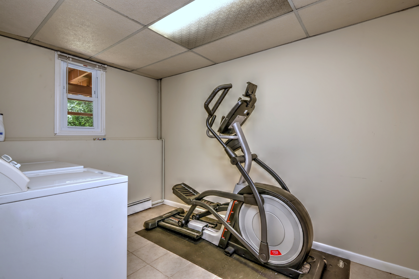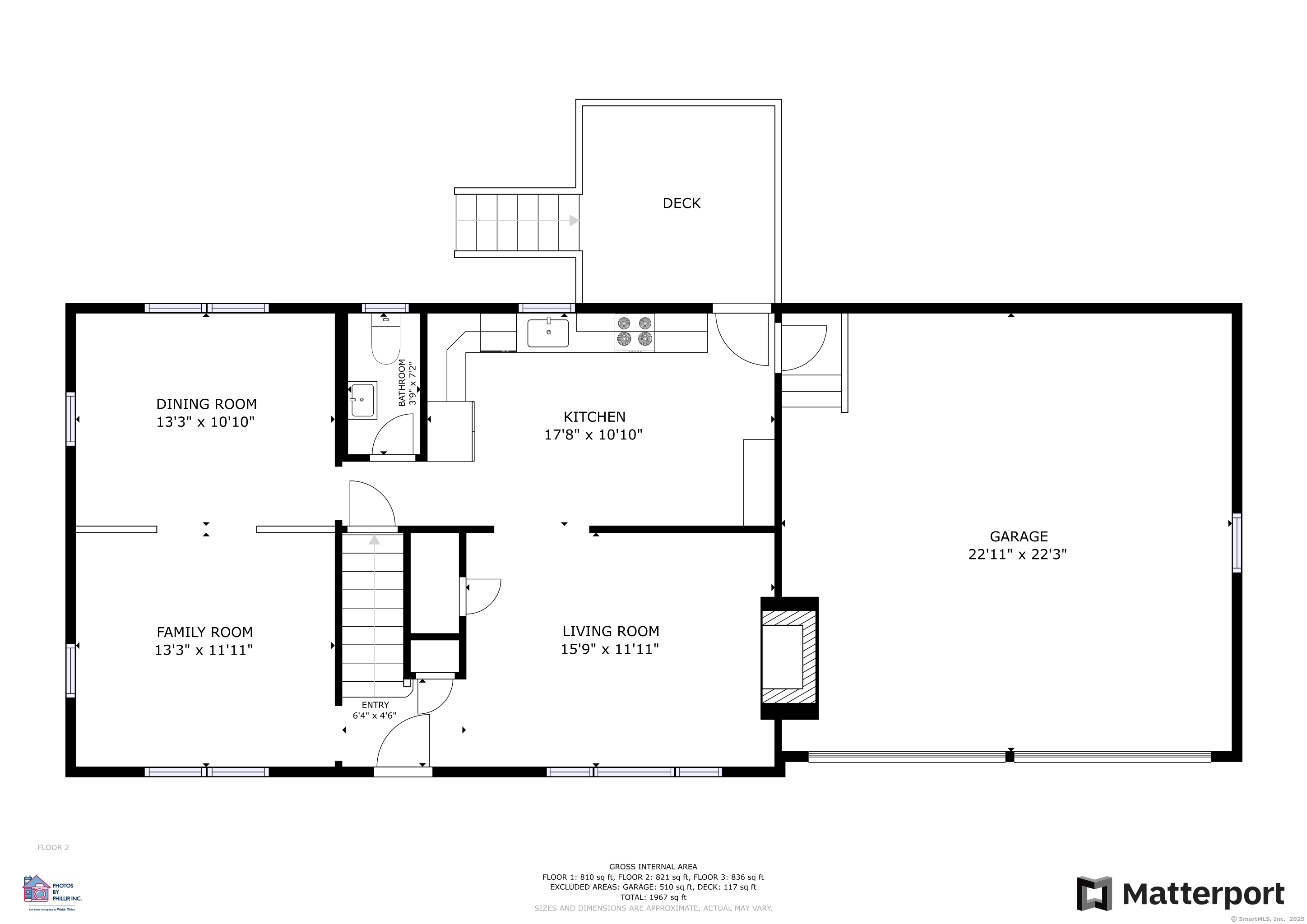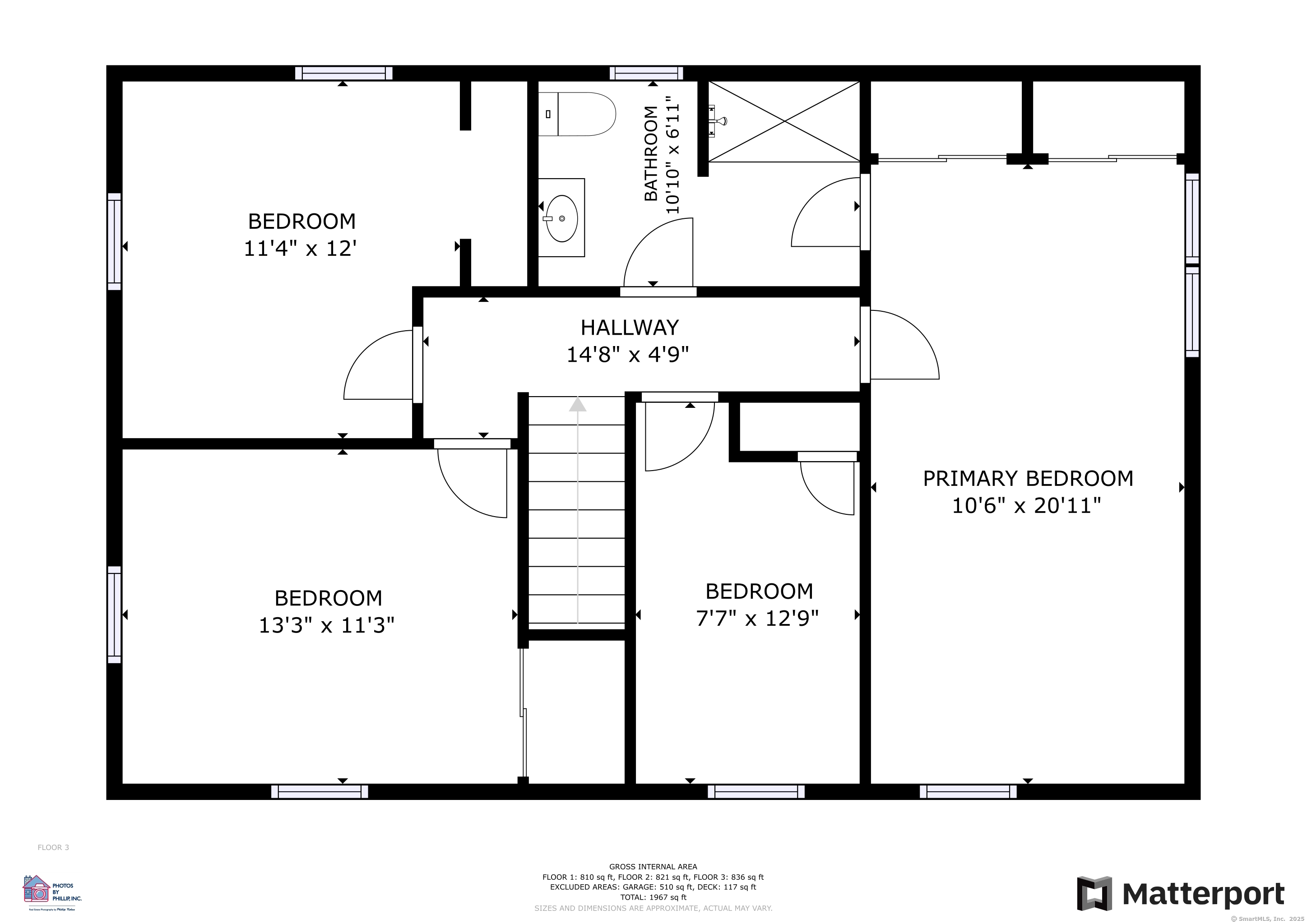More about this Property
If you are interested in more information or having a tour of this property with an experienced agent, please fill out this quick form and we will get back to you!
73 Highridge Drive, Monroe CT 06468
Current Price: $589,900
 4 beds
4 beds  3 baths
3 baths  2664 sq. ft
2664 sq. ft
Last Update: 7/28/2025
Property Type: Single Family For Sale
Seller requests all offers in by Tuesday, 7/8 at 3pm. Please use smartmls standard offer to purchase. Welcome to this beautifully maintained 4-bedroom, 2.5-bath Colonial nestled on a picturesque 1-acre lot in one of Monroes most sought-after neighborhoods. Encompassed with a beautiful stone wall and timeless curb appeal, this spacious, thoughtfully designed home offers comfort, functionality, and versatility. Step inside to discover a warm and inviting main level featuring a formal living room with fireplace and wood stove insert, cozy dining room open to the family room offering great space to entertain or catch your favorite show. The kitchen boasts ample cabinetry and space for a breakfast table with views of the backyard and access to the deck, ideal for morning coffee or casual meals. Upstairs, youll find four generously sized bedrooms, including a serene primary suite with a full bath shared with the hall bath. The additional bedrooms offer flexibility for guests, family, home office space, or hobbies. The finished lower level adds valuable living space, ideal for a possible in-law, au-pair or gaming suite! Step outside through the sliders to enjoy the backyard-perfect for entertaining, gardening, or simply enjoying nature. Located just minutes from schools, parks, shopping, and major commuter routes, this home combines privacy with convenience. Dont miss your chance to own a piece of Monroes charm-schedule your private showing today!
Moose Hill Rd. to Winslow to Highridge Dr. Or Cross Hill Rd. to Highridge Dr.
MLS #: 24106845
Style: Colonial
Color: Blue/Brick
Total Rooms:
Bedrooms: 4
Bathrooms: 3
Acres: 1
Year Built: 1965 (Public Records)
New Construction: No/Resale
Home Warranty Offered:
Property Tax: $9,831
Zoning: RF1
Mil Rate:
Assessed Value: $342,900
Potential Short Sale:
Square Footage: Estimated HEATED Sq.Ft. above grade is 1764; below grade sq feet total is 900; total sq ft is 2664
| Appliances Incl.: | Electric Range,Microwave,Refrigerator,Dishwasher |
| Laundry Location & Info: | Lower Level |
| Fireplaces: | 1 |
| Energy Features: | Fireplace Insert,Generator Ready,Thermopane Windows |
| Energy Features: | Fireplace Insert,Generator Ready,Thermopane Windows |
| Home Automation: | Thermostat(s) |
| Basement Desc.: | Full,Partially Finished,Walk-out,Liveable Space |
| Exterior Siding: | Vinyl Siding,Brick |
| Exterior Features: | Deck,Stone Wall |
| Foundation: | Concrete |
| Roof: | Asphalt Shingle |
| Parking Spaces: | 2 |
| Driveway Type: | Private,Paved |
| Garage/Parking Type: | Attached Garage,Paved,Driveway |
| Swimming Pool: | 0 |
| Waterfront Feat.: | Not Applicable |
| Lot Description: | Level Lot,Sloping Lot |
| Nearby Amenities: | Health Club,Library,Park,Playground/Tot Lot,Public Rec Facilities |
| In Flood Zone: | 0 |
| Occupied: | Owner |
Hot Water System
Heat Type:
Fueled By: Hot Water.
Cooling: Window Unit
Fuel Tank Location: In Garage
Water Service: Public Water Connected
Sewage System: Septic
Elementary: Monroe
Intermediate:
Middle:
High School: Masuk
Current List Price: $589,900
Original List Price: $589,900
DOM: 30
Listing Date: 6/25/2025
Last Updated: 7/11/2025 12:38:04 AM
Expected Active Date: 6/28/2025
List Agent Name: Susan Dubrow
List Office Name: Coldwell Banker Realty
