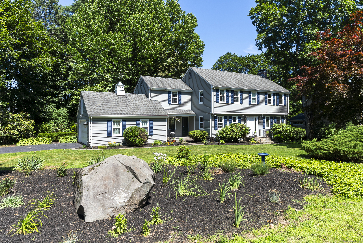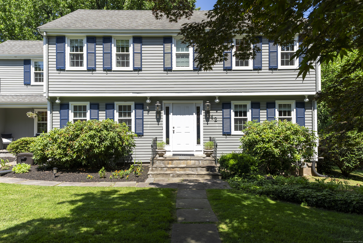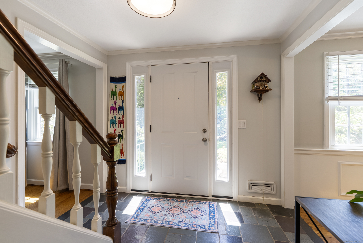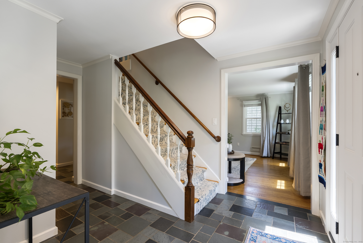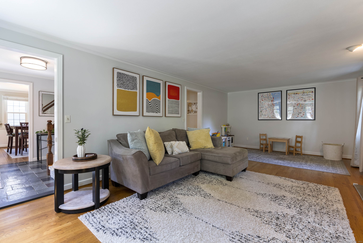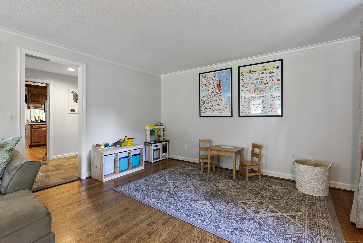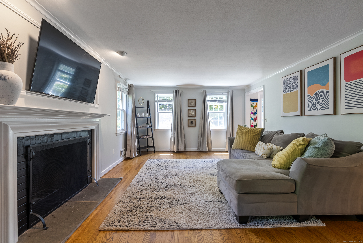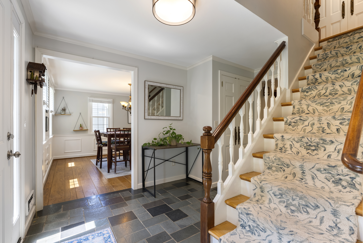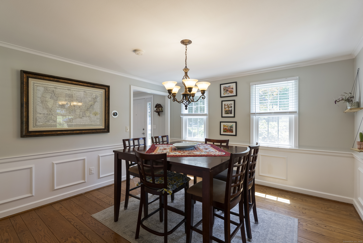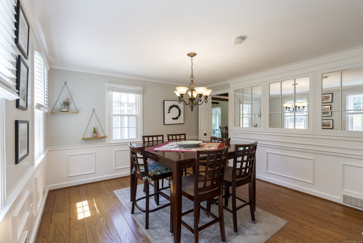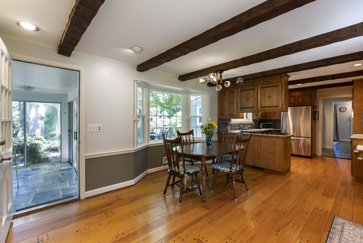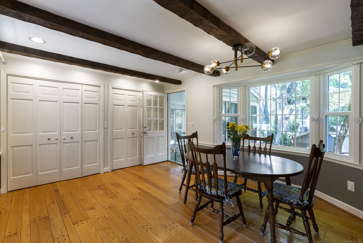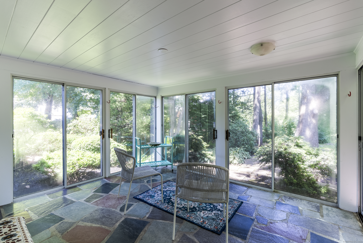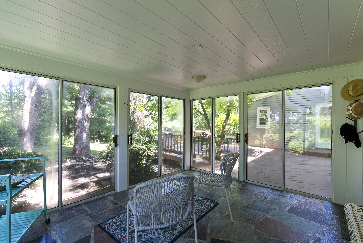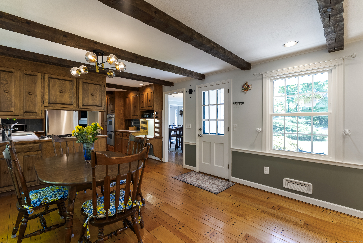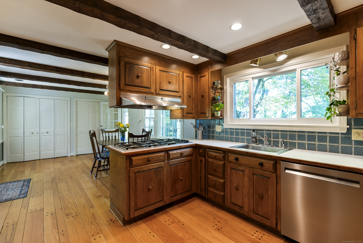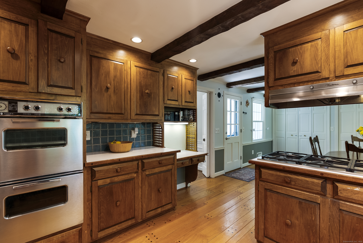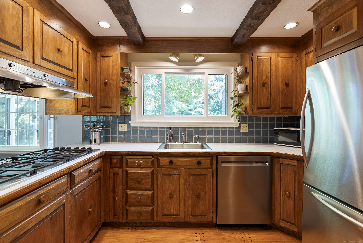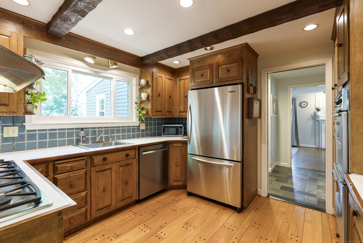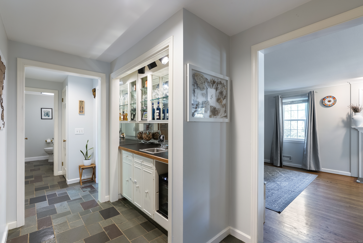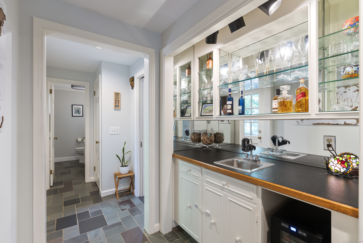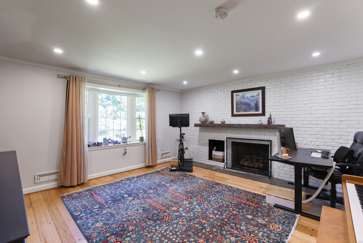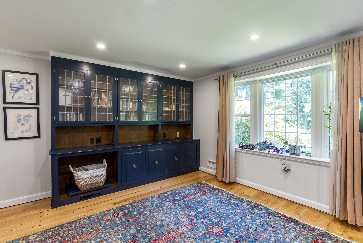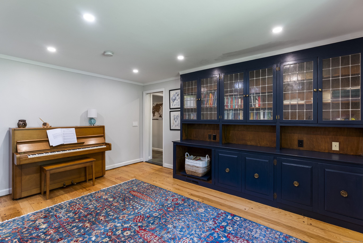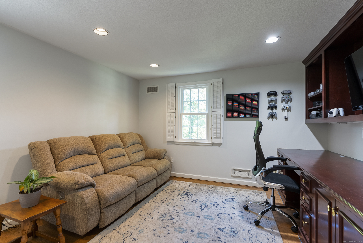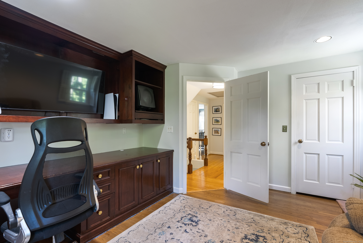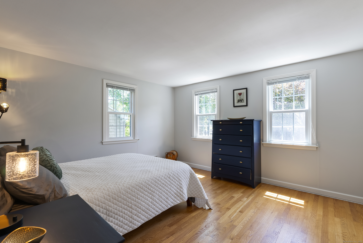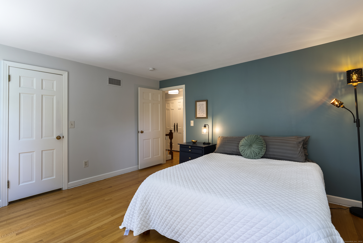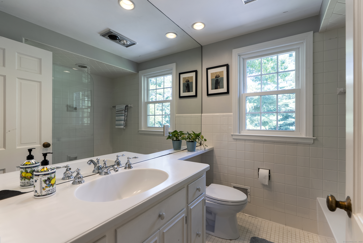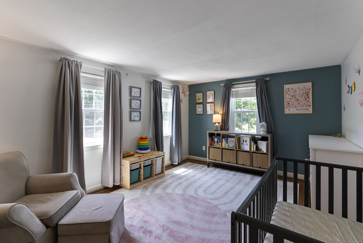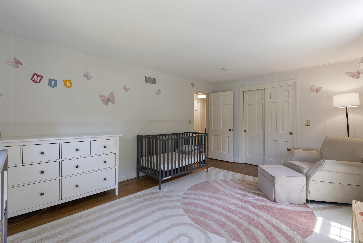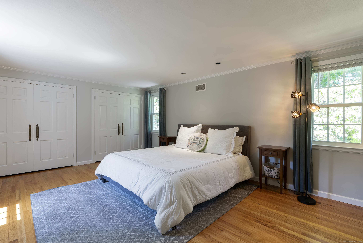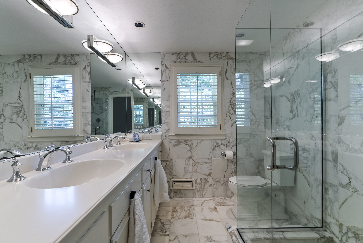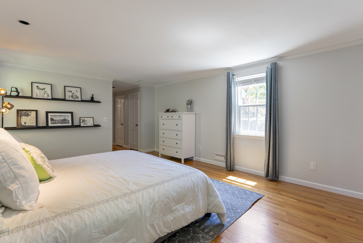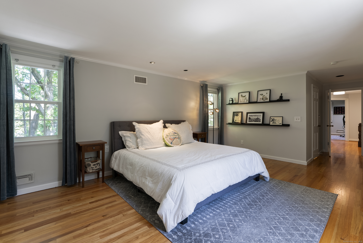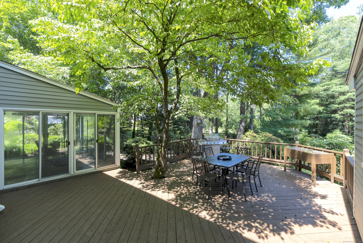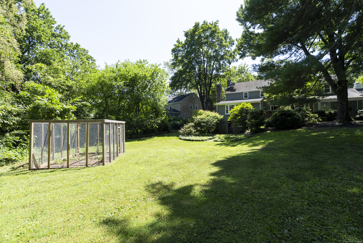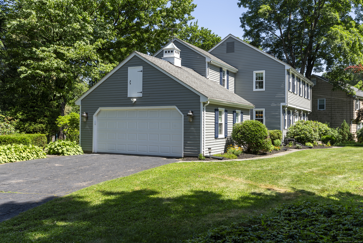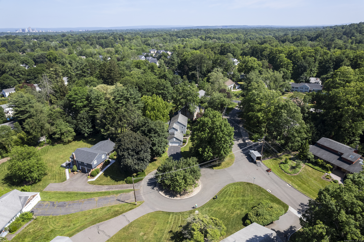More about this Property
If you are interested in more information or having a tour of this property with an experienced agent, please fill out this quick form and we will get back to you!
42 Lovelace Drive, West Hartford CT 06117
Current Price: $675,000
 4 beds
4 beds  3 baths
3 baths  2546 sq. ft
2546 sq. ft
Last Update: 8/2/2025
Property Type: Single Family For Sale
Set in one of West Hartfords most sought-after neighborhoods, this timeless colonial sits on the mountain side, offering character, convenience and every-day functionality. Just minutes to top-rated schools, parks, shopping, and commuter routes, the location checks every box. Inside, youll find four spacious bedrooms, 2.5 bathrooms, and a thoughtful layout designed for both daily living and entertaining. The oversized kitchen features excellent flow, with a casual dining area that connects to the formal dining room, a sunny three-season porch, and a large deck overlooking a beautifully landscaped backyard. The main level also includes two inviting living spaces, both with fireplaces, separated by a built-in wet bar with wine fridge and storage. Hardwood floors run throughout most of the home, complemented by tile in the baths and natural stone in the sunroom. Upstairs, the large primary suite includes an updated private bath and generous closet space. Three additional bedrooms and another full bath complete the second floor. Recent updates include new windows, furnace, and updated garage and front doors. The two-car garage is tucked around the side on a small cul-de-sac, offering both privacy and curb appeal. Downstairs, the walk-out lower level features a third fireplace and offers incredible potential for future finishing. A rare opportunity in a prime West Hartford setting-dont miss it! *Please have offers in by WEDNESDAY, 7/2, at 5pm for sellers review*
Mountain Road to Lovelace
MLS #: 24106842
Style: Colonial
Color:
Total Rooms:
Bedrooms: 4
Bathrooms: 3
Acres: 0.6
Year Built: 1966 (Public Records)
New Construction: No/Resale
Home Warranty Offered:
Property Tax: $14,551
Zoning: R-20
Mil Rate:
Assessed Value: $324,940
Potential Short Sale:
Square Footage: Estimated HEATED Sq.Ft. above grade is 2546; below grade sq feet total is ; total sq ft is 2546
| Appliances Incl.: | Gas Cooktop,Wall Oven,Microwave,Range Hood,Refrigerator,Dishwasher,Washer,Dryer |
| Laundry Location & Info: | Main Level |
| Fireplaces: | 3 |
| Energy Features: | Thermopane Windows |
| Interior Features: | Auto Garage Door Opener,Cable - Pre-wired |
| Energy Features: | Thermopane Windows |
| Basement Desc.: | Full,Unfinished,Walk-out |
| Exterior Siding: | Clapboard |
| Exterior Features: | Deck,Gutters,Garden Area,Underground Sprinkler |
| Foundation: | Concrete |
| Roof: | Asphalt Shingle |
| Parking Spaces: | 2 |
| Garage/Parking Type: | Attached Garage |
| Swimming Pool: | 0 |
| Waterfront Feat.: | Not Applicable |
| Lot Description: | Corner Lot,Lightly Wooded,Open Lot |
| Nearby Amenities: | Golf Course,Medical Facilities,Park,Playground/Tot Lot,Private School(s),Public Pool,Public Rec Facilities,Shopping/Mall |
| Occupied: | Owner |
Hot Water System
Heat Type:
Fueled By: Hot Air.
Cooling: Central Air
Fuel Tank Location:
Water Service: Public Water Connected
Sewage System: Public Sewer Connected
Elementary: Norfeldt
Intermediate:
Middle:
High School: Hall
Current List Price: $675,000
Original List Price: $675,000
DOM: 36
Listing Date: 6/24/2025
Last Updated: 7/3/2025 7:59:29 PM
Expected Active Date: 6/27/2025
List Agent Name: Ellen Sebastian
List Office Name: William Pitt Sothebys Intl
