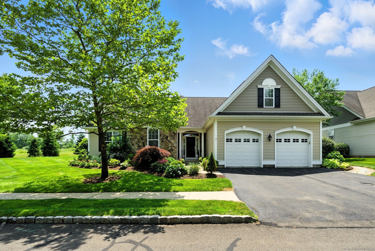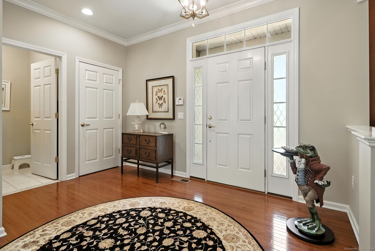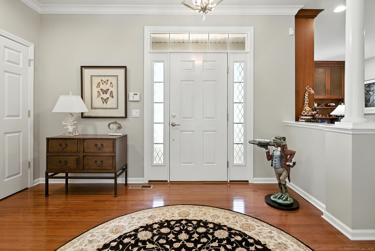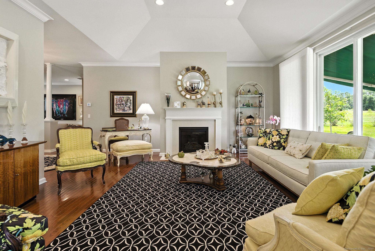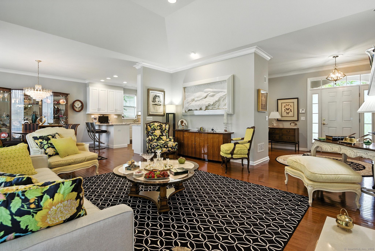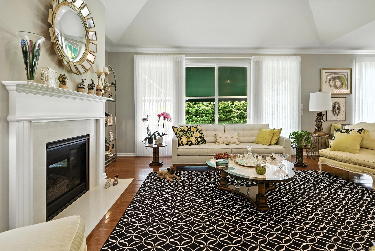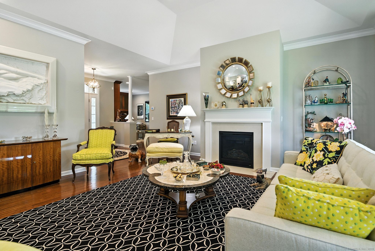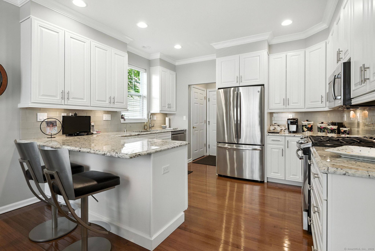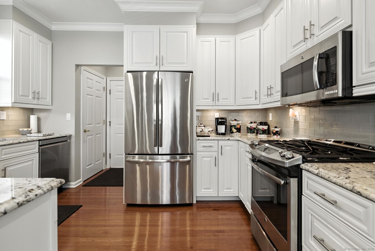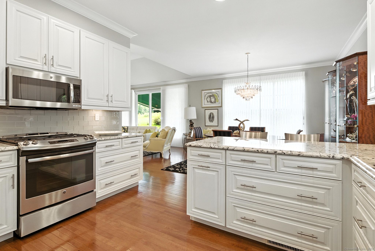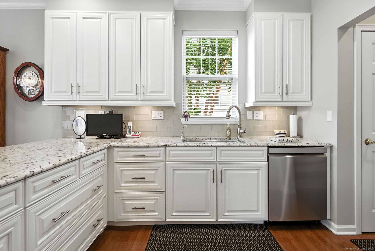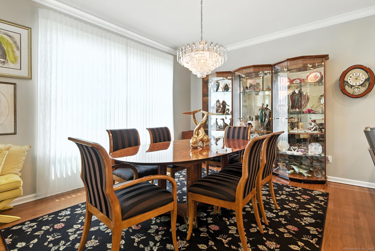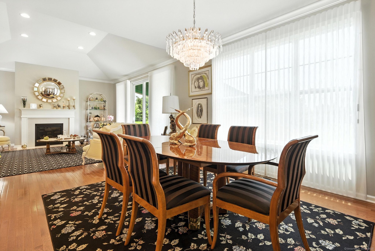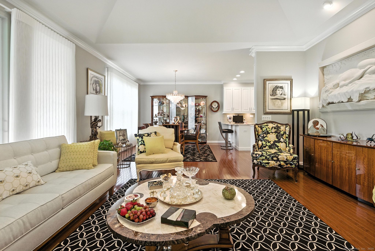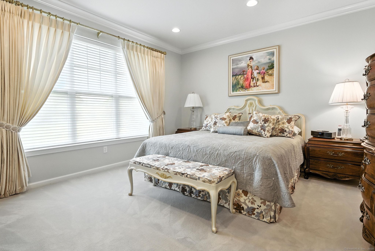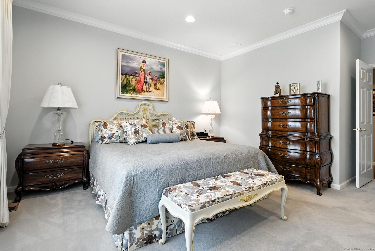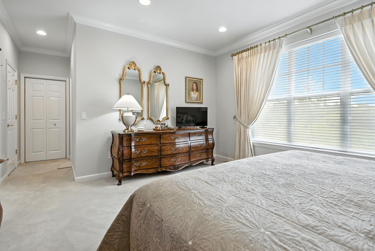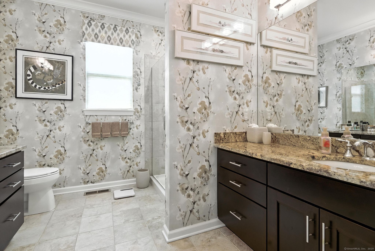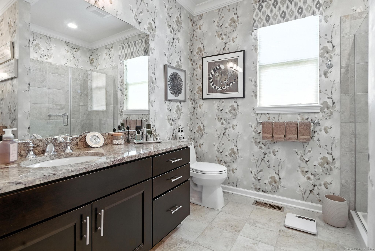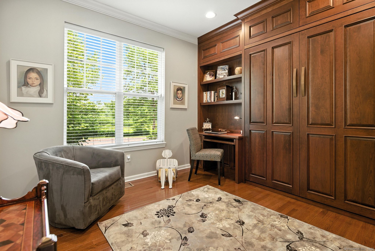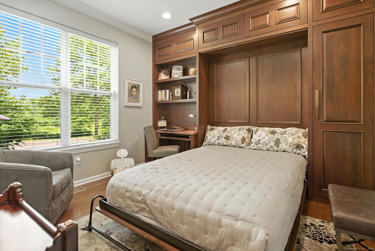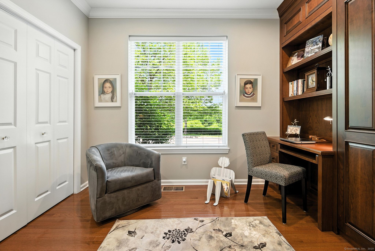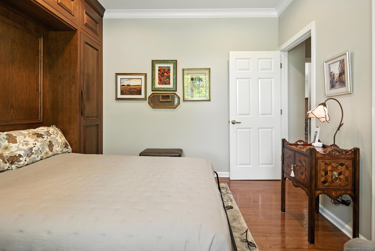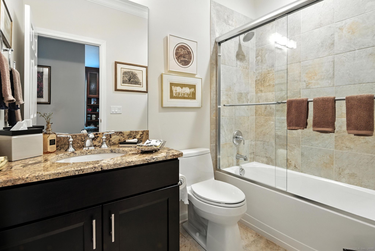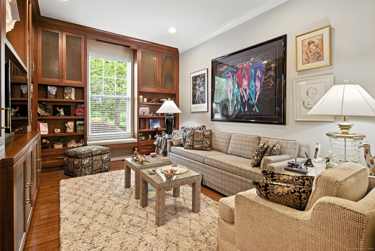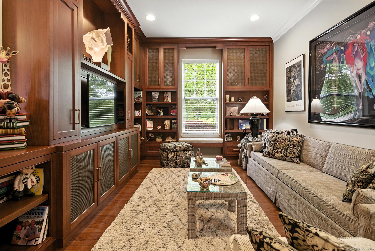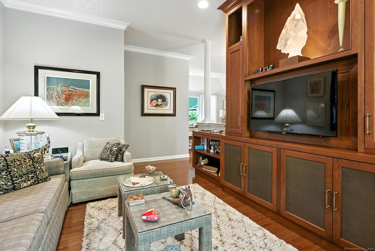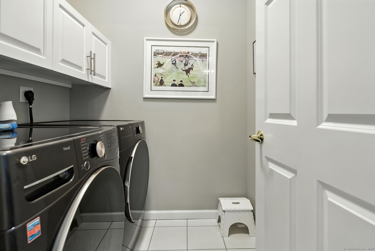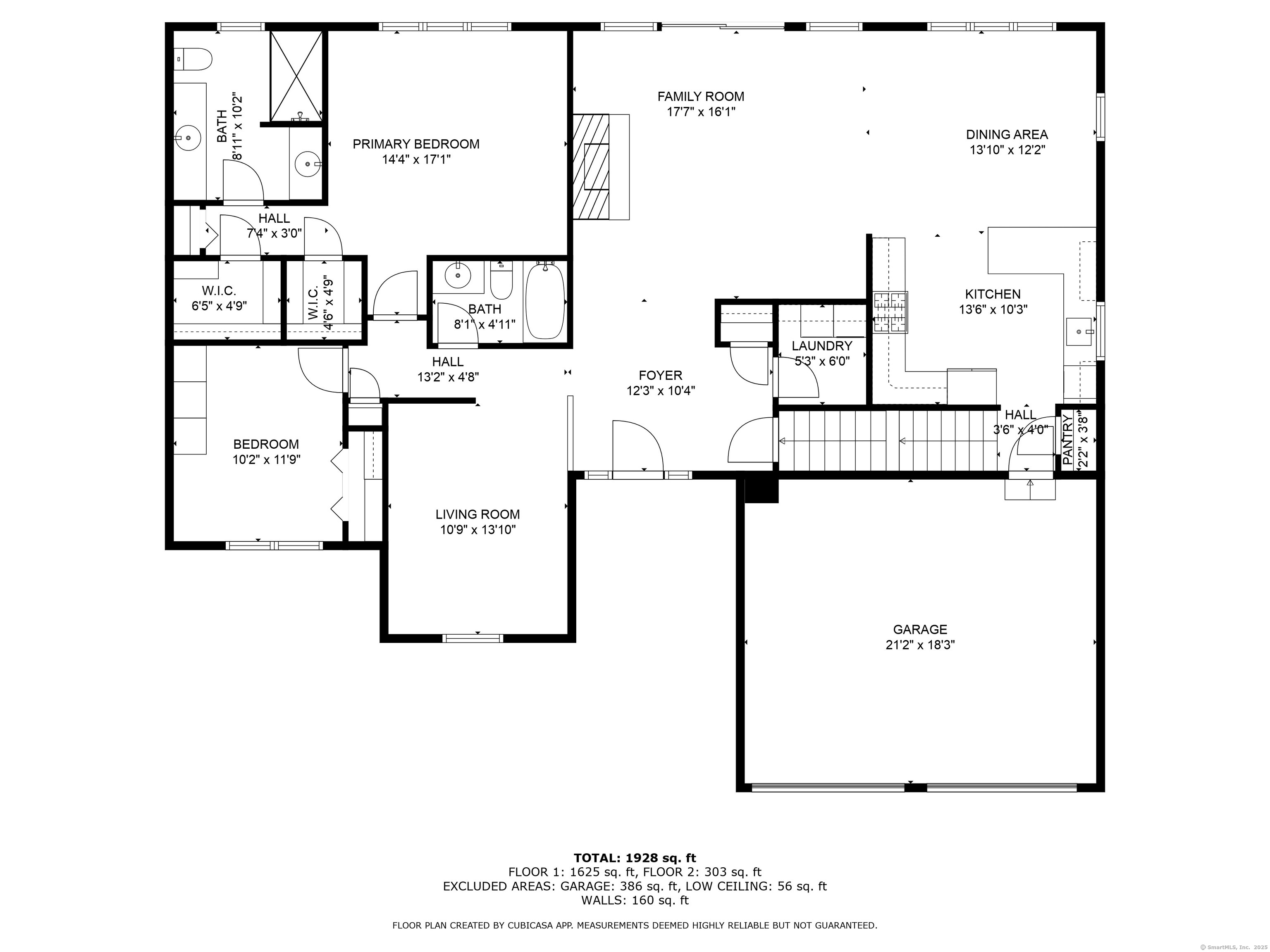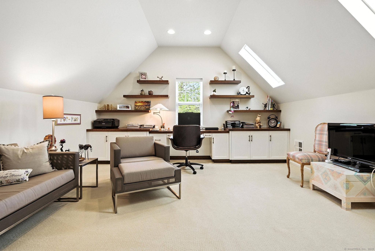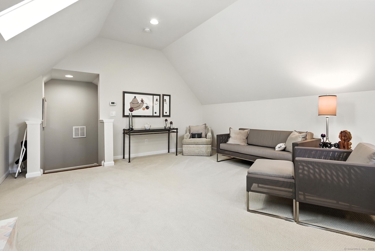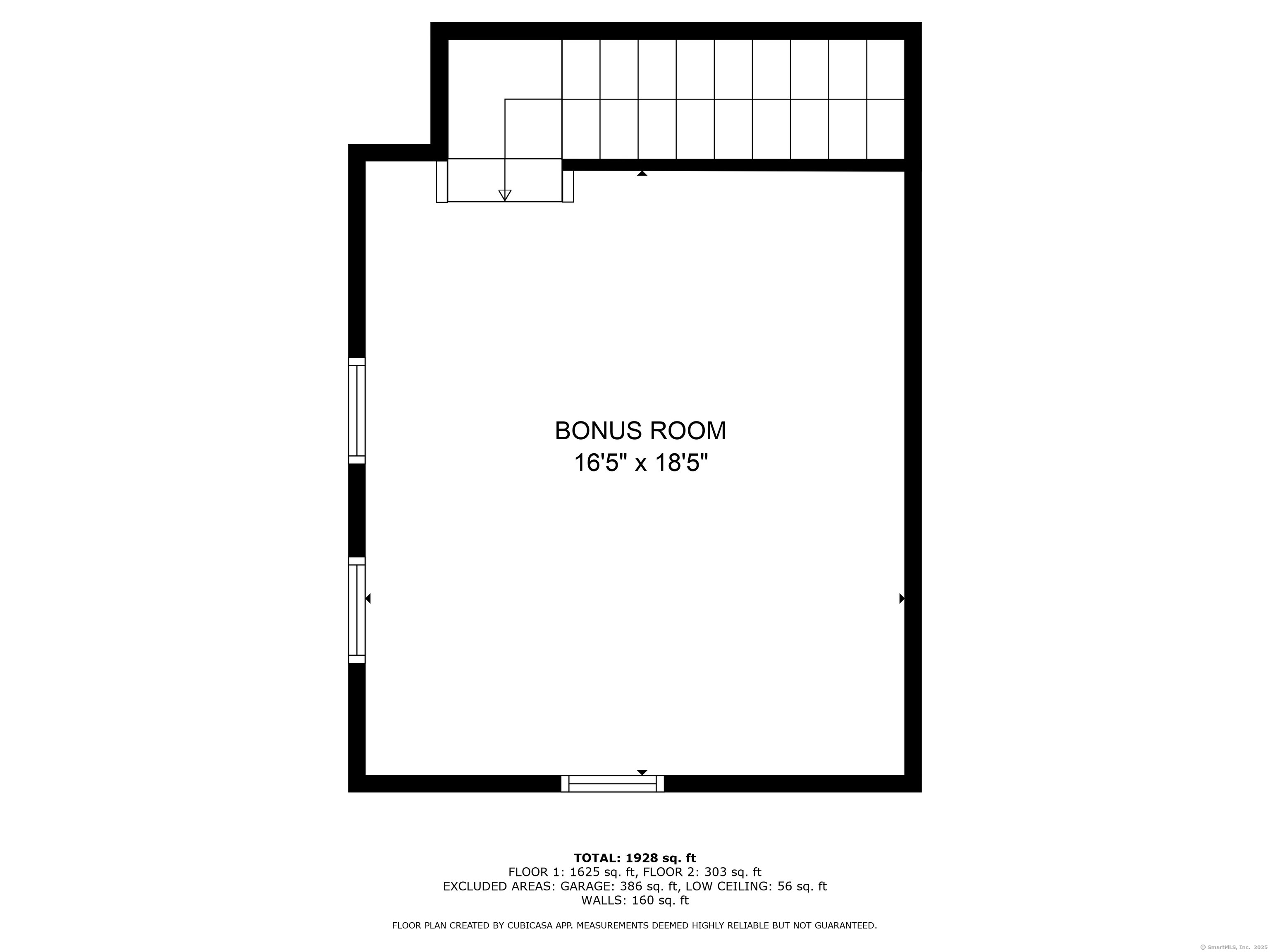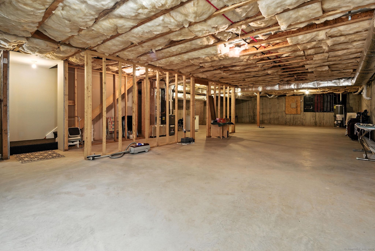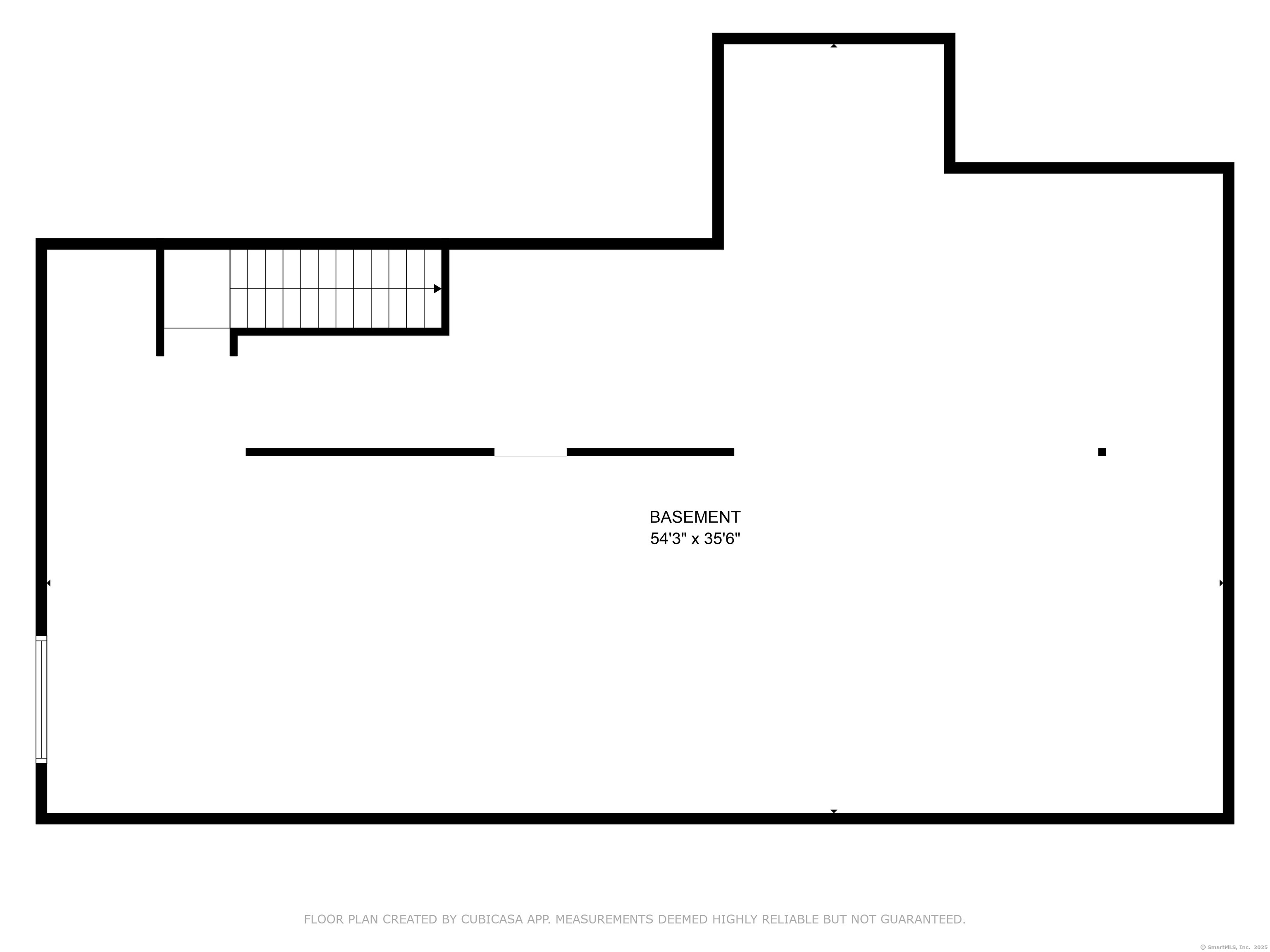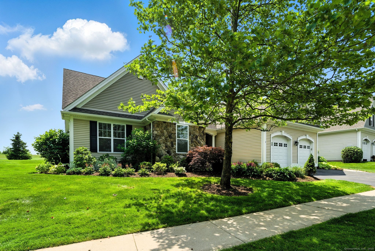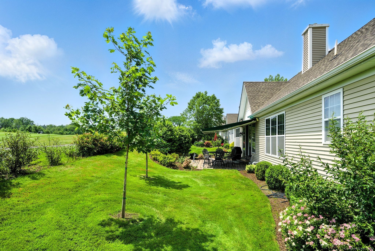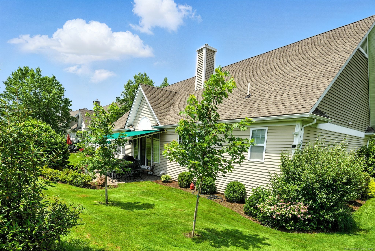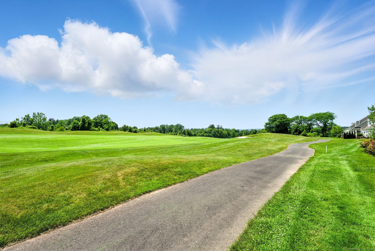More about this Property
If you are interested in more information or having a tour of this property with an experienced agent, please fill out this quick form and we will get back to you!
3 Bay Hill Drive, Bloomfield CT 06002
Current Price: $599,900
 2 beds
2 beds  2 baths
2 baths  2067 sq. ft
2067 sq. ft
Last Update: 7/30/2025
Property Type: Single Family For Sale
Step inside this pristine Pinehurst model at Gillette Ridge and prepare to fall in love-every inch of this home has been designed to delight the senses. Warm, gleaming hardwood floors flow throughout the entry, kitchen, living room, dining room, den, and second bedroom, offering a seamless elegance that feels both rich and welcoming. The living room draws you in with a cozy gas fireplace and tranquil views of the lush rear yard. The kitchen is a chefs delight-polished granite countertops, sleek stainless steel appliances, and a striking taupe glass subway tile backsplash combine style and function with quiet sophistication. Whether youre enjoying coffee at the breakfast bar or hosting a casual dinner, this space feels made for connection. Custom built-ins add refined utility in the den and the spacious upstairs family room/ office, creating ideal spaces for both productivity and relaxation. The second bedroom offers a beautifully crafted Murphy bed that tucks away with ease. The serene primary suite, with plush carpeting underfoot, offers a private escape at the end of the day. Step outside and enjoy the serenity-no home to the left means added privacy, and from the side yard, take in glimpses of the prestigious Arnold Palmer-designed golf course. This home offers the ease of maintenance-free living and access to exceptional amenities: a 4,000 sq ft clubhouse, fitness center, and heated in-ground gunite pool. Ideal location just minutes to West Hartford & Bloomfield Centers
Cottage Grove Road to Gillette Ridge. Follow road into complex and #3 Bay Hill will be the first house on your left
MLS #: 24106841
Style: Ranch
Color:
Total Rooms:
Bedrooms: 2
Bathrooms: 2
Acres: 0.23
Year Built: 2014 (Public Records)
New Construction: No/Resale
Home Warranty Offered:
Property Tax: $13,894
Zoning: DDZ
Mil Rate:
Assessed Value: $370,510
Potential Short Sale:
Square Footage: Estimated HEATED Sq.Ft. above grade is 2067; below grade sq feet total is 0; total sq ft is 2067
| Appliances Incl.: | Oven/Range,Microwave,Refrigerator,Dishwasher,Disposal,Instant Hot Water Tap,Washer,Dryer |
| Laundry Location & Info: | Main Level |
| Fireplaces: | 1 |
| Energy Features: | Thermopane Windows |
| Interior Features: | Auto Garage Door Opener,Cable - Pre-wired,Open Floor Plan,Security System |
| Energy Features: | Thermopane Windows |
| Basement Desc.: | Full,Unfinished |
| Exterior Siding: | Vinyl Siding,Stone |
| Exterior Features: | Patio |
| Foundation: | Concrete |
| Roof: | Shingle |
| Parking Spaces: | 2 |
| Driveway Type: | Private,Paved |
| Garage/Parking Type: | Attached Garage,Driveway |
| Swimming Pool: | 1 |
| Waterfront Feat.: | Not Applicable |
| Lot Description: | Level Lot,Golf Course View,Professionally Landscaped |
| Nearby Amenities: | Golf Course,Health Club,Library,Medical Facilities,Shopping/Mall |
| Occupied: | Owner |
HOA Fee Amount 695
HOA Fee Frequency: Monthly
Association Amenities: Club House,Exercise Room/Health Club,Guest Parking,Pool.
Association Fee Includes:
Hot Water System
Heat Type:
Fueled By: Hot Air.
Cooling: Central Air
Fuel Tank Location:
Water Service: Public Water Connected
Sewage System: Public Sewer Connected
Elementary: Per Board of Ed
Intermediate:
Middle:
High School: Bloomfield
Current List Price: $599,900
Original List Price: $599,900
DOM: 2
Listing Date: 6/26/2025
Last Updated: 6/29/2025 1:01:11 AM
List Agent Name: Lisa Barall-Matt
List Office Name: Berkshire Hathaway NE Prop.
