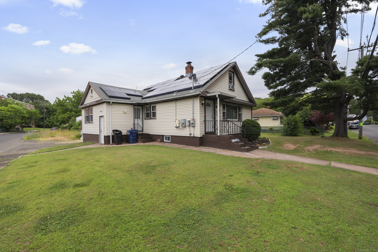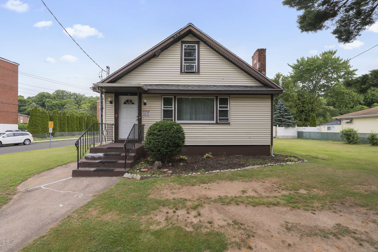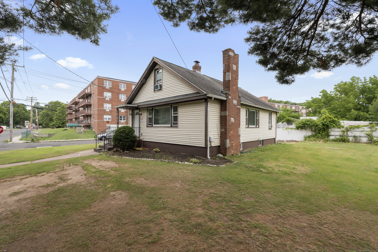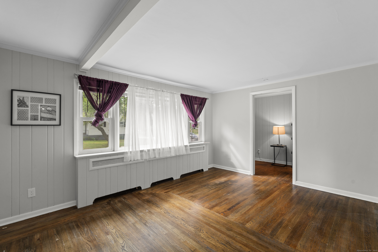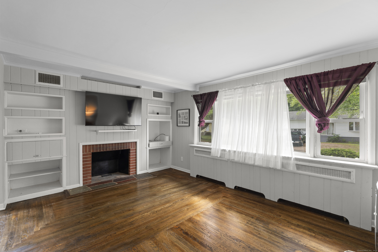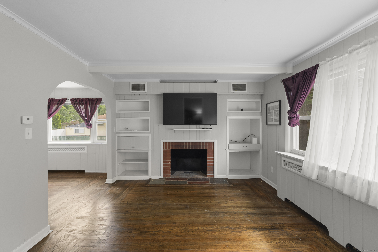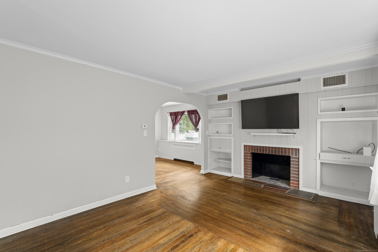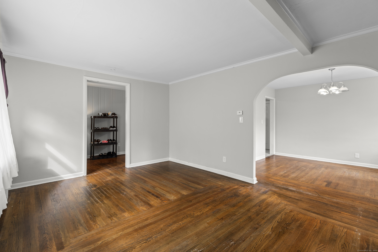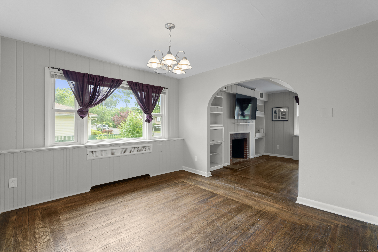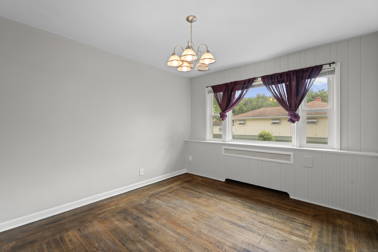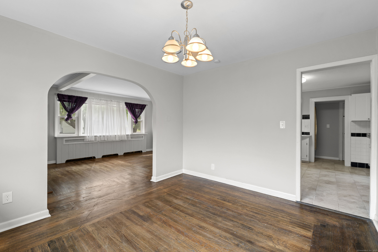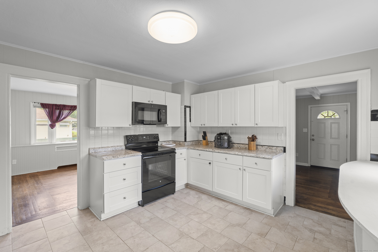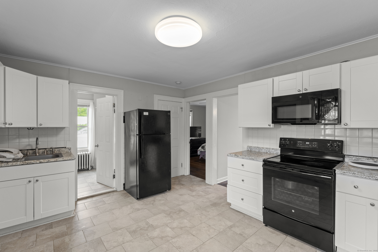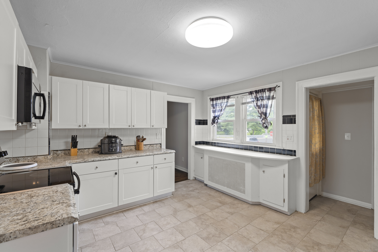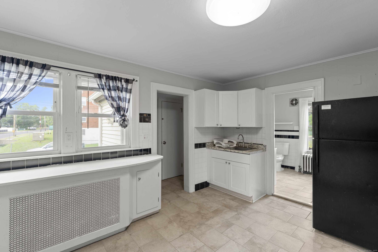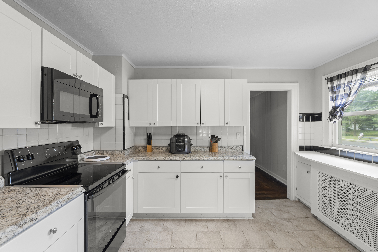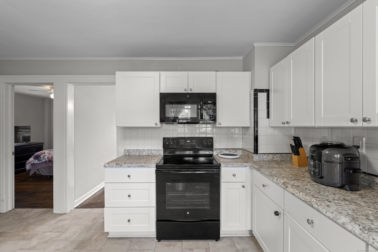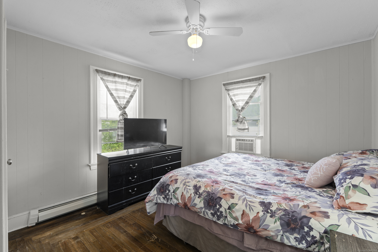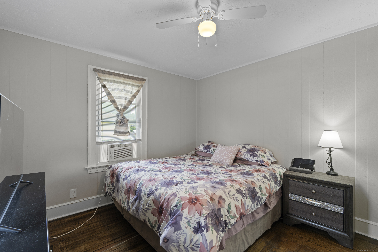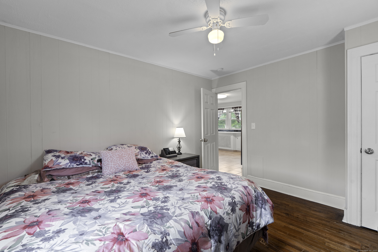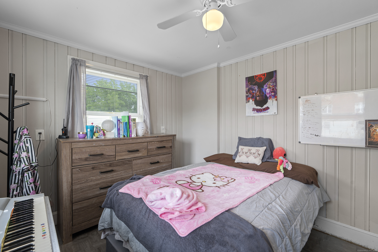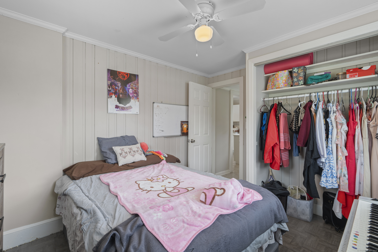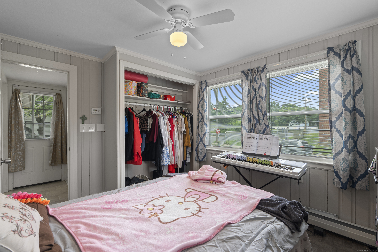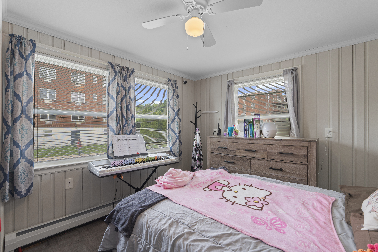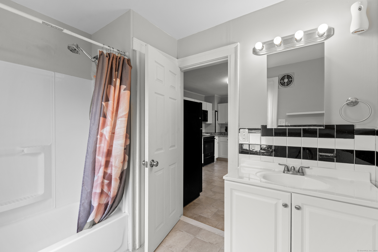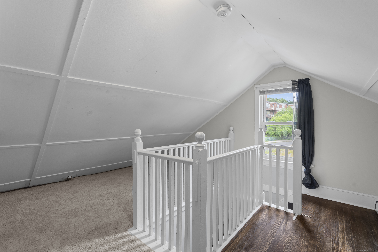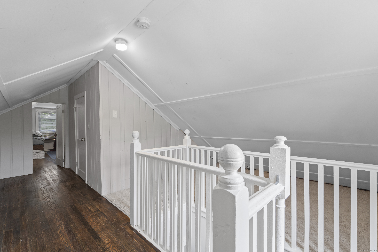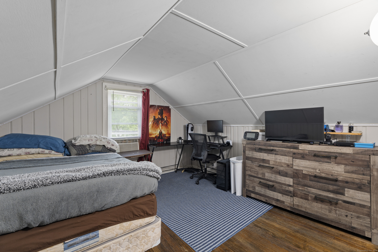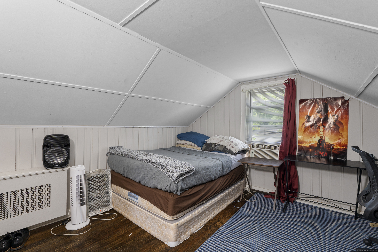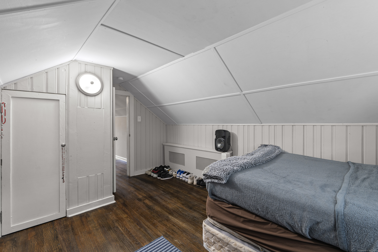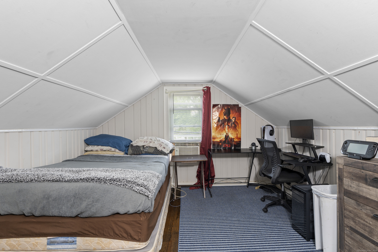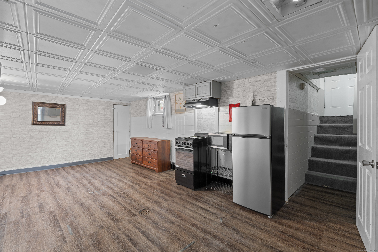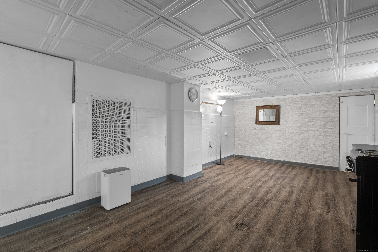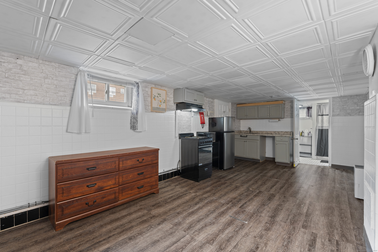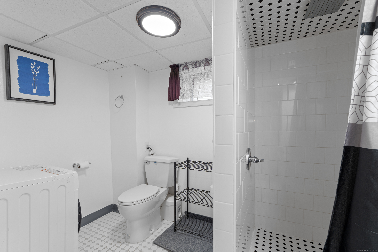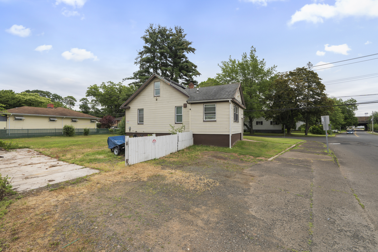More about this Property
If you are interested in more information or having a tour of this property with an experienced agent, please fill out this quick form and we will get back to you!
311 Spring Street, West Haven CT 06516
Current Price: $314,900
 3 beds
3 beds  2 baths
2 baths  1409 sq. ft
1409 sq. ft
Last Update: 7/28/2025
Property Type: Single Family For Sale
The search for your new home stops here! Welcome to 311 West Spring Street, a property that features the perfect balance of updates, location, and affordability. Youll immediately notice the wood floors once you enter and then will be pleased to see a spacious living room - with a fireplace - and dining room. Also on the main floor is a kitchen with newer cabinets, a full bathroom, and two bedrooms. Then head upstairs to the partially finished attic where you will find the third bedroom as well as plenty of storage space. In addition, the basement is partially finished and has its own full bathroom. The house also boasts a combo tankless water heater/boiler - hooray for endless hot showers! - and solar that is owned outright! Low electric costs with no lease! The location is not to be forgotten; the property is nestled on a corner lot, providing ample space for outdoor activities, and is conveniently located near a variety of shops, restaurants, major highways, schools, parks, and more. Do not miss out on this opportunity to own such a great property!
Additional important notes: 1) The house is in a flood zone. 2) Audio and video recording are in place.
GPS friendly
MLS #: 24106836
Style: Cape Cod,Ranch
Color: Cream
Total Rooms:
Bedrooms: 3
Bathrooms: 2
Acres: 0.19
Year Built: 1940 (Public Records)
New Construction: No/Resale
Home Warranty Offered:
Property Tax: $5,257
Zoning: R2
Mil Rate:
Assessed Value: $152,250
Potential Short Sale:
Square Footage: Estimated HEATED Sq.Ft. above grade is 1409; below grade sq feet total is ; total sq ft is 1409
| Appliances Incl.: | Oven/Range,Microwave,Refrigerator,Washer,Dryer |
| Laundry Location & Info: | Lower Level |
| Fireplaces: | 1 |
| Energy Features: | Active Solar |
| Energy Features: | Active Solar |
| Basement Desc.: | Full,Partially Finished |
| Exterior Siding: | Vinyl Siding |
| Foundation: | Concrete |
| Roof: | Asphalt Shingle |
| Driveway Type: | Private |
| Garage/Parking Type: | None,Off Street Parking,Driveway |
| Swimming Pool: | 0 |
| Waterfront Feat.: | Not Applicable |
| Lot Description: | Level Lot |
| In Flood Zone: | 1 |
| Occupied: | Owner |
Hot Water System
Heat Type:
Fueled By: Radiator.
Cooling: None
Fuel Tank Location:
Water Service: Public Water Connected
Sewage System: Public Sewer Connected
Elementary: Per Board of Ed
Intermediate:
Middle:
High School: Per Board of Ed
Current List Price: $314,900
Original List Price: $314,900
DOM: 29
Listing Date: 6/27/2025
Last Updated: 7/15/2025 11:55:33 AM
Expected Active Date: 6/29/2025
List Agent Name: Josh Young
List Office Name: Berkshire Hathaway NE Prop.
