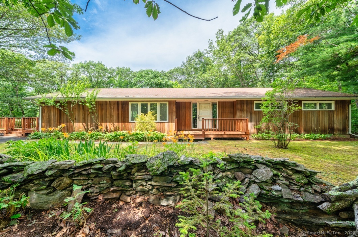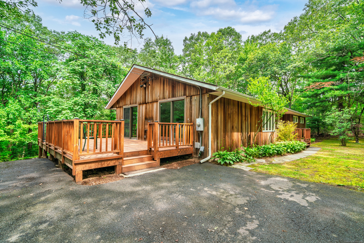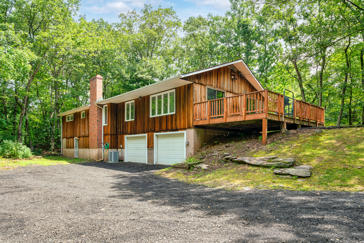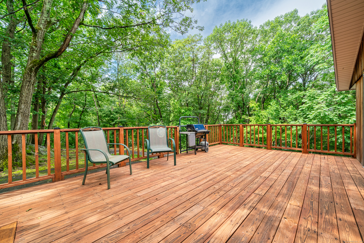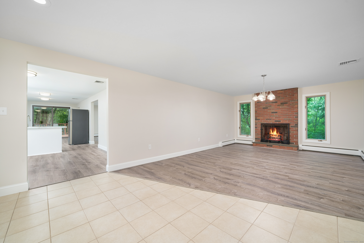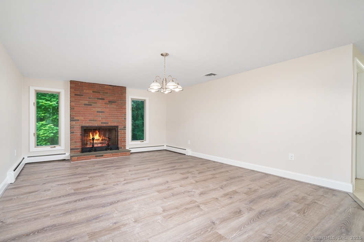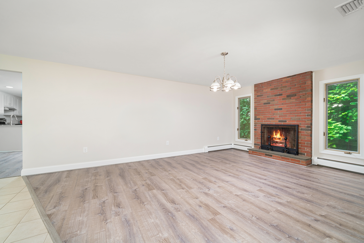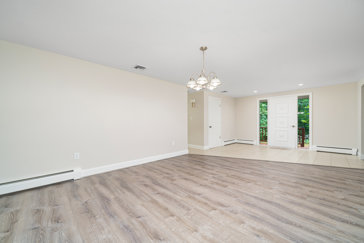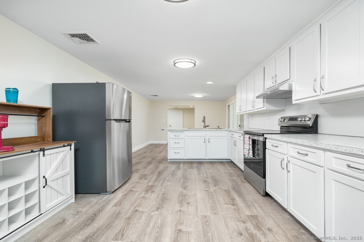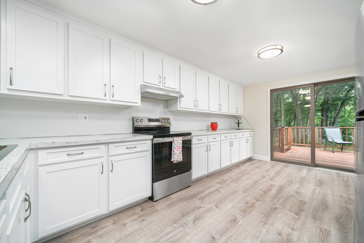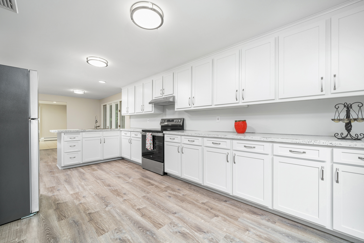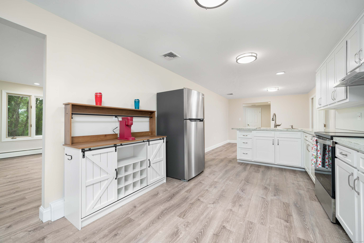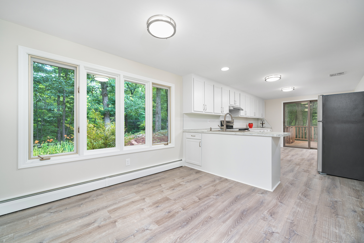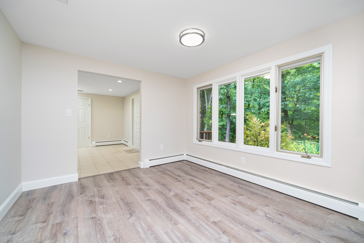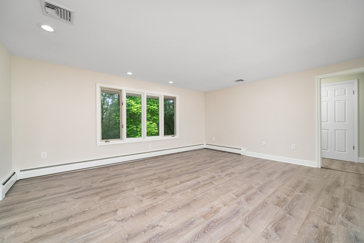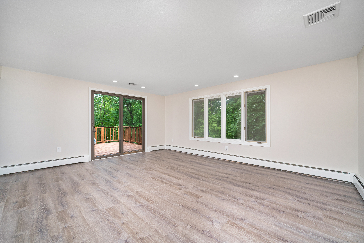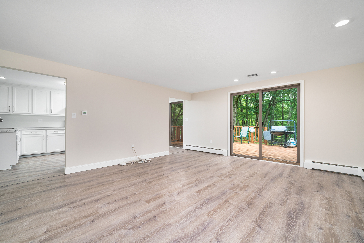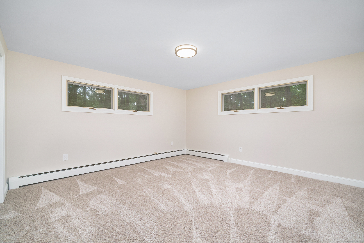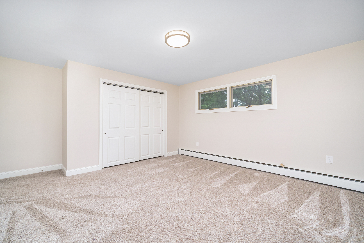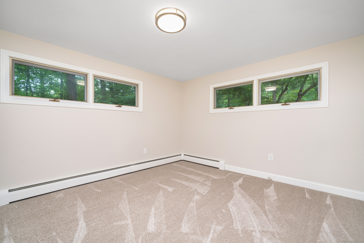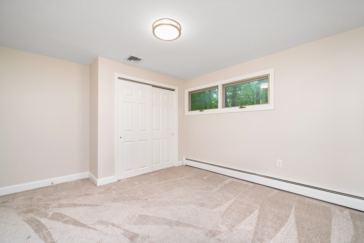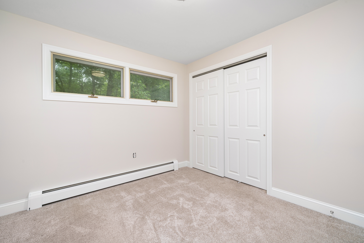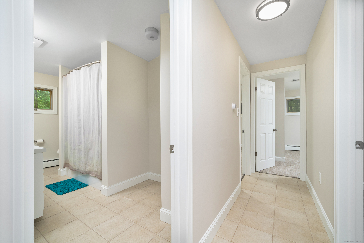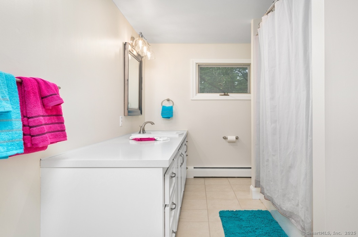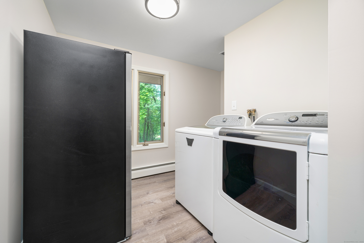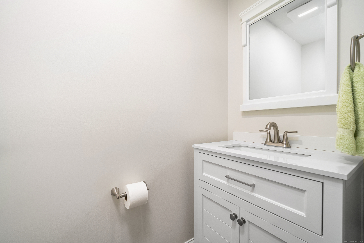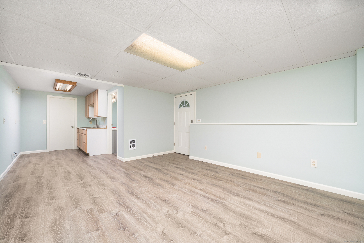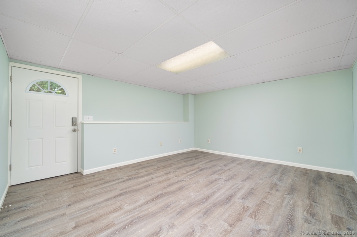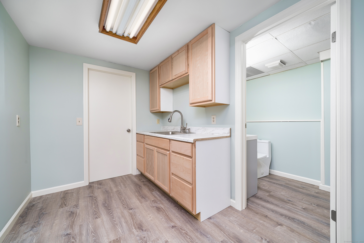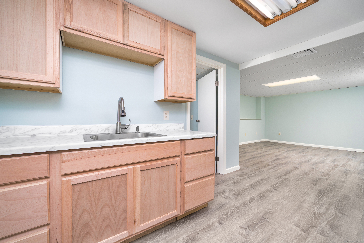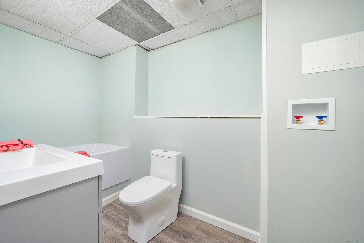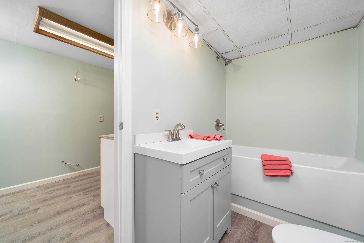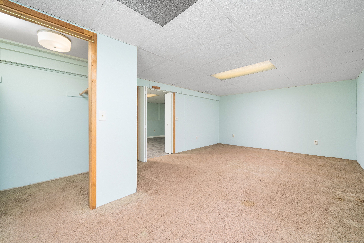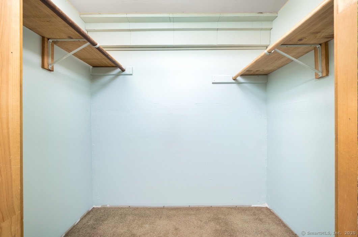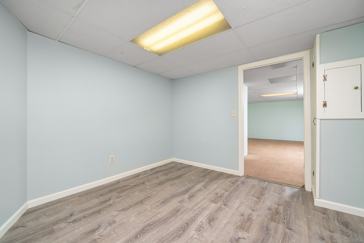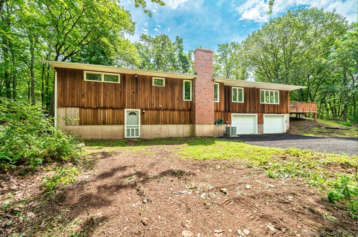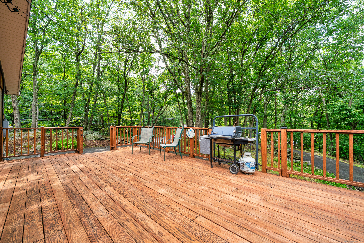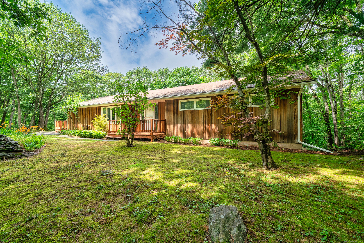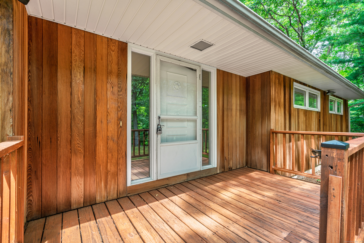More about this Property
If you are interested in more information or having a tour of this property with an experienced agent, please fill out this quick form and we will get back to you!
1037 Bartholomew Road, Middletown CT 06457
Current Price: $489,900
 4 beds
4 beds  3 baths
3 baths  2542 sq. ft
2542 sq. ft
Last Update: 7/26/2025
Property Type: Single Family For Sale
Welcome to your New England wooded retreat! This sprawling, move-in ready 4 Bedroom, 2.5 Bath Ranch offers 2,542 sq ft of heated living space, a 2-car attd garage, and in-law potential with a separate entrance-all on a private 0.79-acre lot. The Redwood-sided exterior is not only striking but maintenance-free. Step inside to an expansive 24x13 Living Room with new flooring and a cozy wood-burning fireplace. The sun-filled Kitchen and Dining Area features abundant white cabinetry and brand-new stainless appliances. A bright Family Room w/recessed lighting and a wall of windows adds even more gathering space. The spacious Master Bedroom easily fits a king-sized bed, and all 3 main-level bedrooms have new carpeting, oversized closets, and raised windows for added privacy. All 3 bathrooms have been beautifully updated, and the main level also includes a Laundry Room/Half Bath combo. Downstairs, the 784 sq ft walkout lower level includes a large 26x12 Family Room (or 4th Bedroom), two additional rooms (20x12 and 10x10)-perfect for an in-law suite, office, or entertainment space. Sliders from both the Living Room and Kitchen lead to a private 24x14 deck overlooking your wooded oasis. Additional highlights include: Central air, new 2024 boiler w/on-demand hot water, 200 amp electrical, generator hookup, entire interior freshly painted (2025), new flooring thru-out, 6-panel drs, and plenty of off-street parking. This outstanding home is the complete package-Make it yours!
GPS Friendly
MLS #: 24106729
Style: Ranch
Color:
Total Rooms:
Bedrooms: 4
Bathrooms: 3
Acres: 0.79
Year Built: 1969 (Public Records)
New Construction: No/Resale
Home Warranty Offered:
Property Tax: $7,581
Zoning: R-30
Mil Rate:
Assessed Value: $214,100
Potential Short Sale:
Square Footage: Estimated HEATED Sq.Ft. above grade is 1758; below grade sq feet total is 784; total sq ft is 2542
| Appliances Incl.: | Oven/Range,Range Hood,Refrigerator |
| Laundry Location & Info: | Main Level Separate Laundry Room |
| Fireplaces: | 1 |
| Interior Features: | Auto Garage Door Opener,Cable - Available |
| Basement Desc.: | Full,Interior Access,Partially Finished,Full With Walk-Out |
| Exterior Siding: | Wood |
| Exterior Features: | Deck,Gutters |
| Foundation: | Concrete |
| Roof: | Shingle |
| Parking Spaces: | 2 |
| Driveway Type: | Private,Paved,Asphalt,Crushed Stone |
| Garage/Parking Type: | Attached Garage,Under House Garage,Off Street Park |
| Swimming Pool: | 0 |
| Waterfront Feat.: | Not Applicable |
| Lot Description: | Level Lot,Sloping Lot |
| Nearby Amenities: | Medical Facilities |
| Occupied: | Owner |
Hot Water System
Heat Type:
Fueled By: Baseboard.
Cooling: Central Air
Fuel Tank Location: In Basement
Water Service: Private Well
Sewage System: Septic
Elementary: Per Board of Ed
Intermediate:
Middle: Per Board of Ed
High School: Middletown
Current List Price: $489,900
Original List Price: $489,900
DOM: 24
Listing Date: 7/2/2025
Last Updated: 7/10/2025 6:11:45 PM
List Agent Name: Jeff Coleman
List Office Name: Hagel & Assoc. Real Estate
