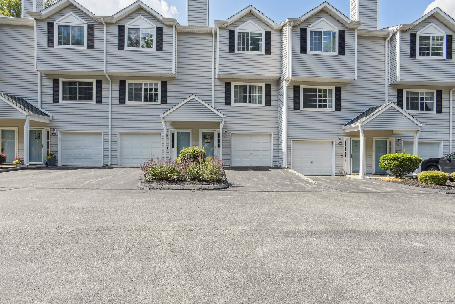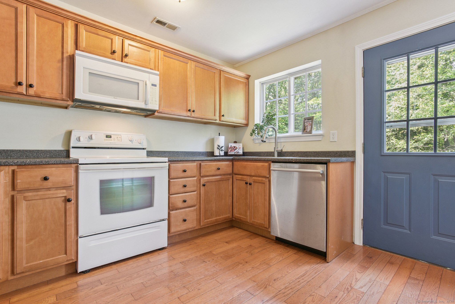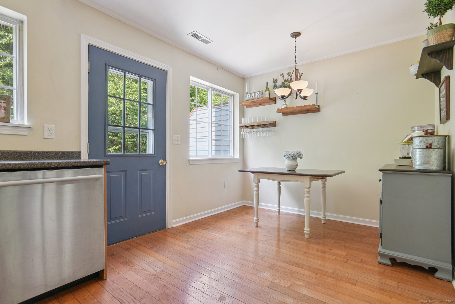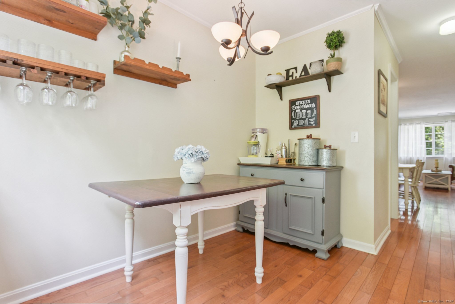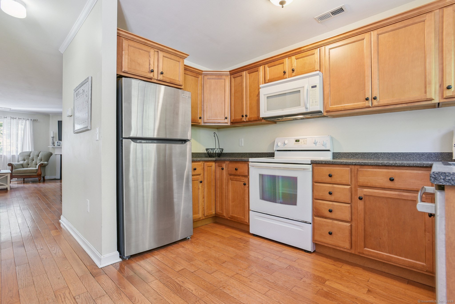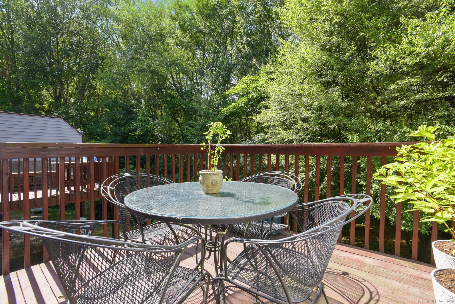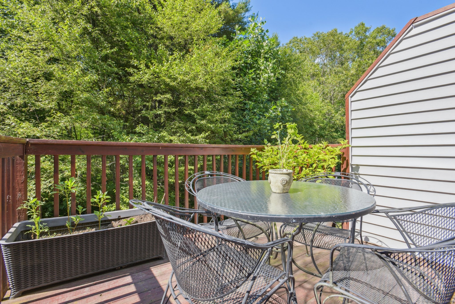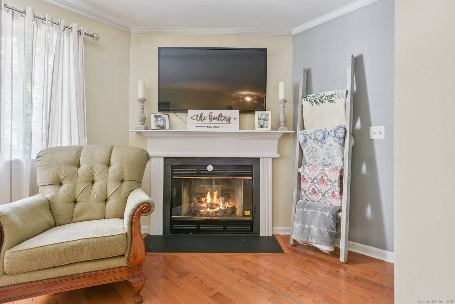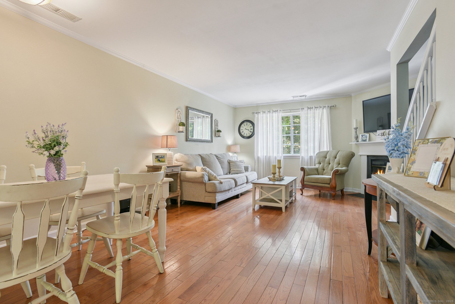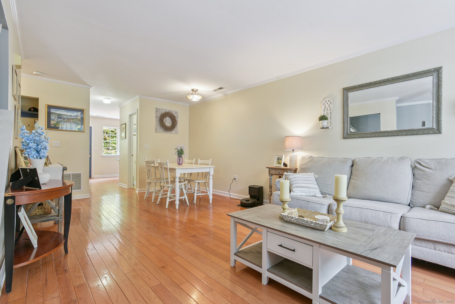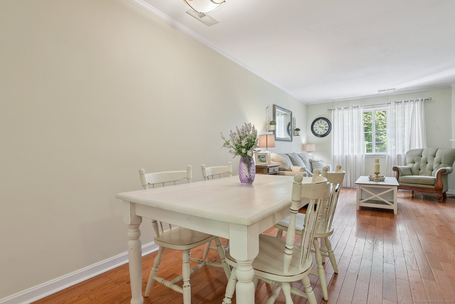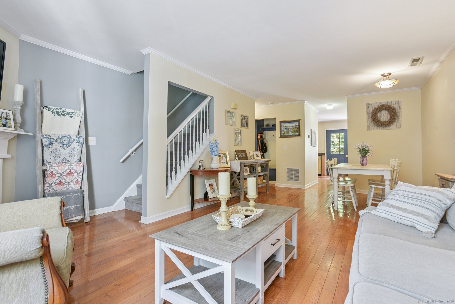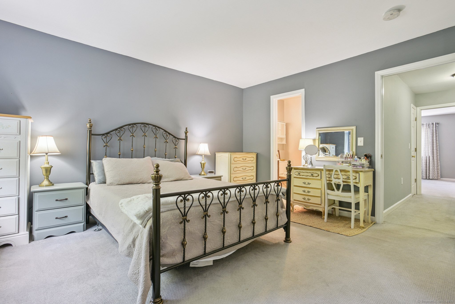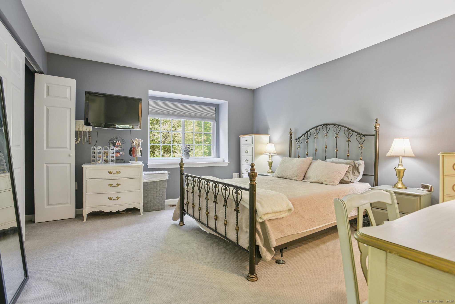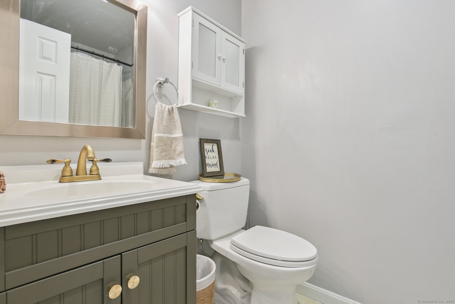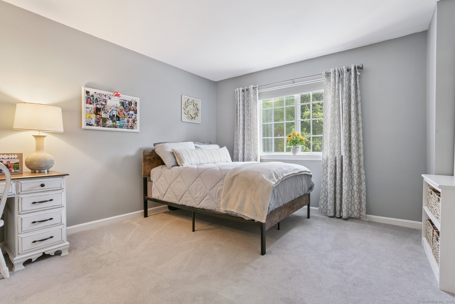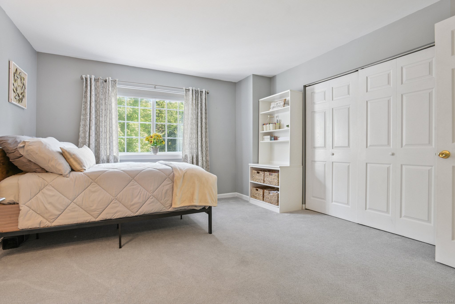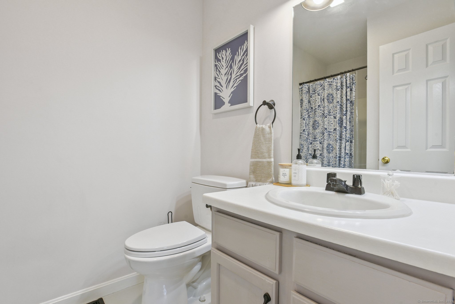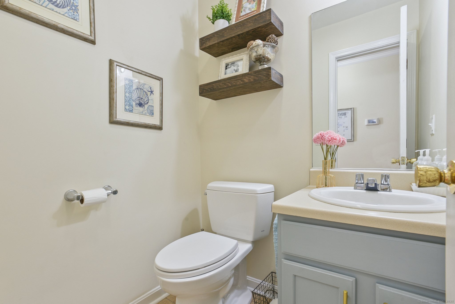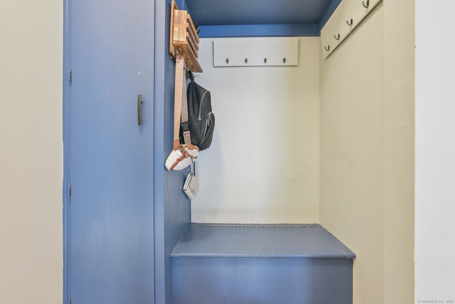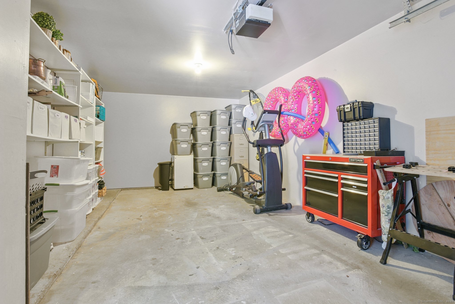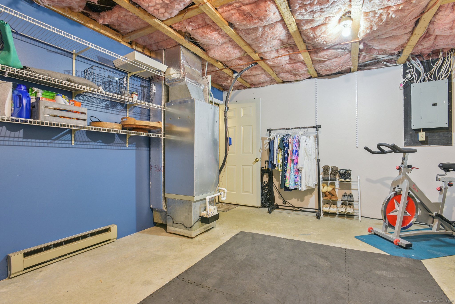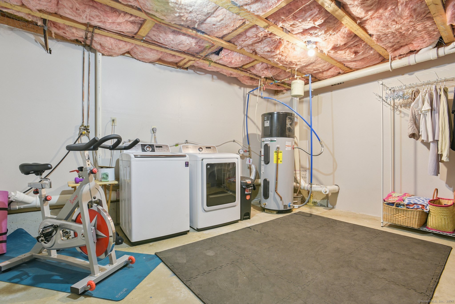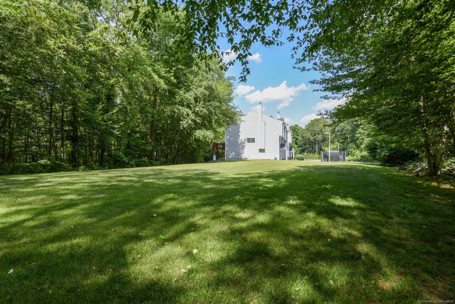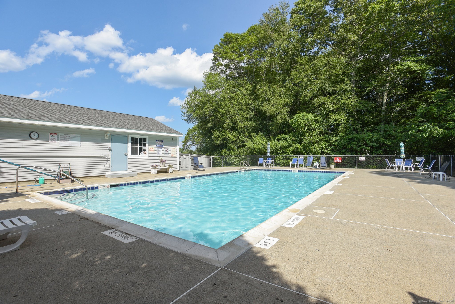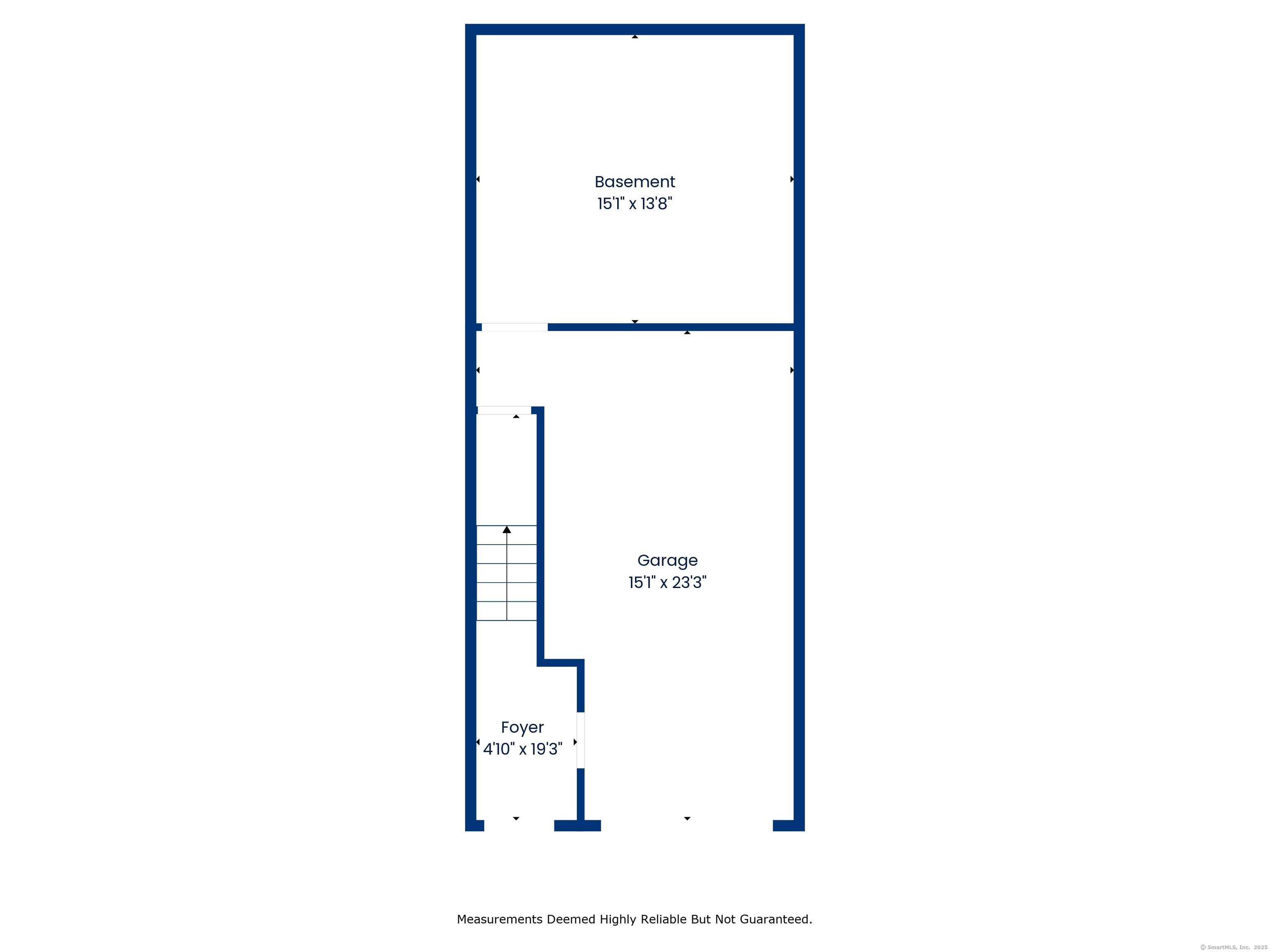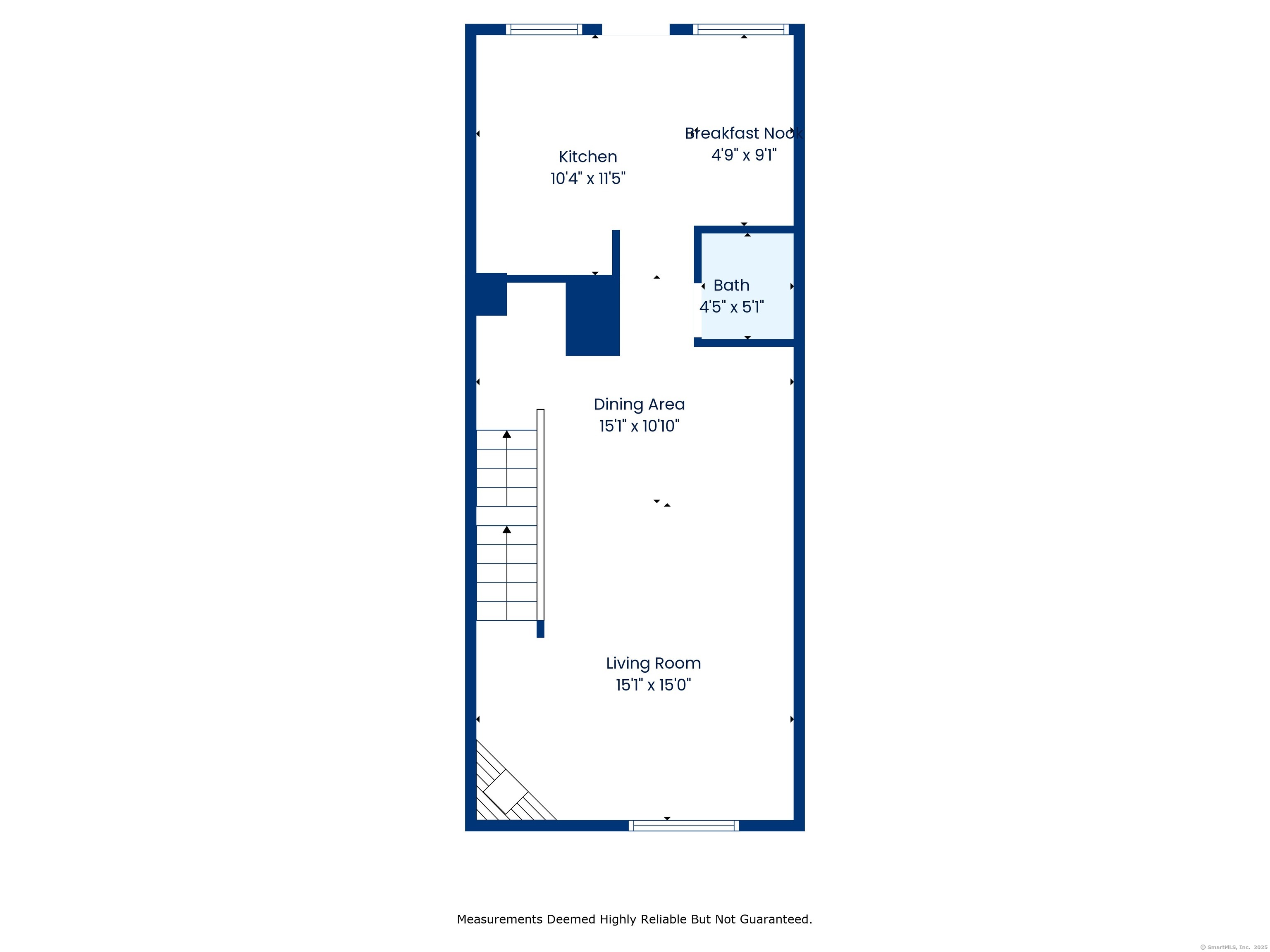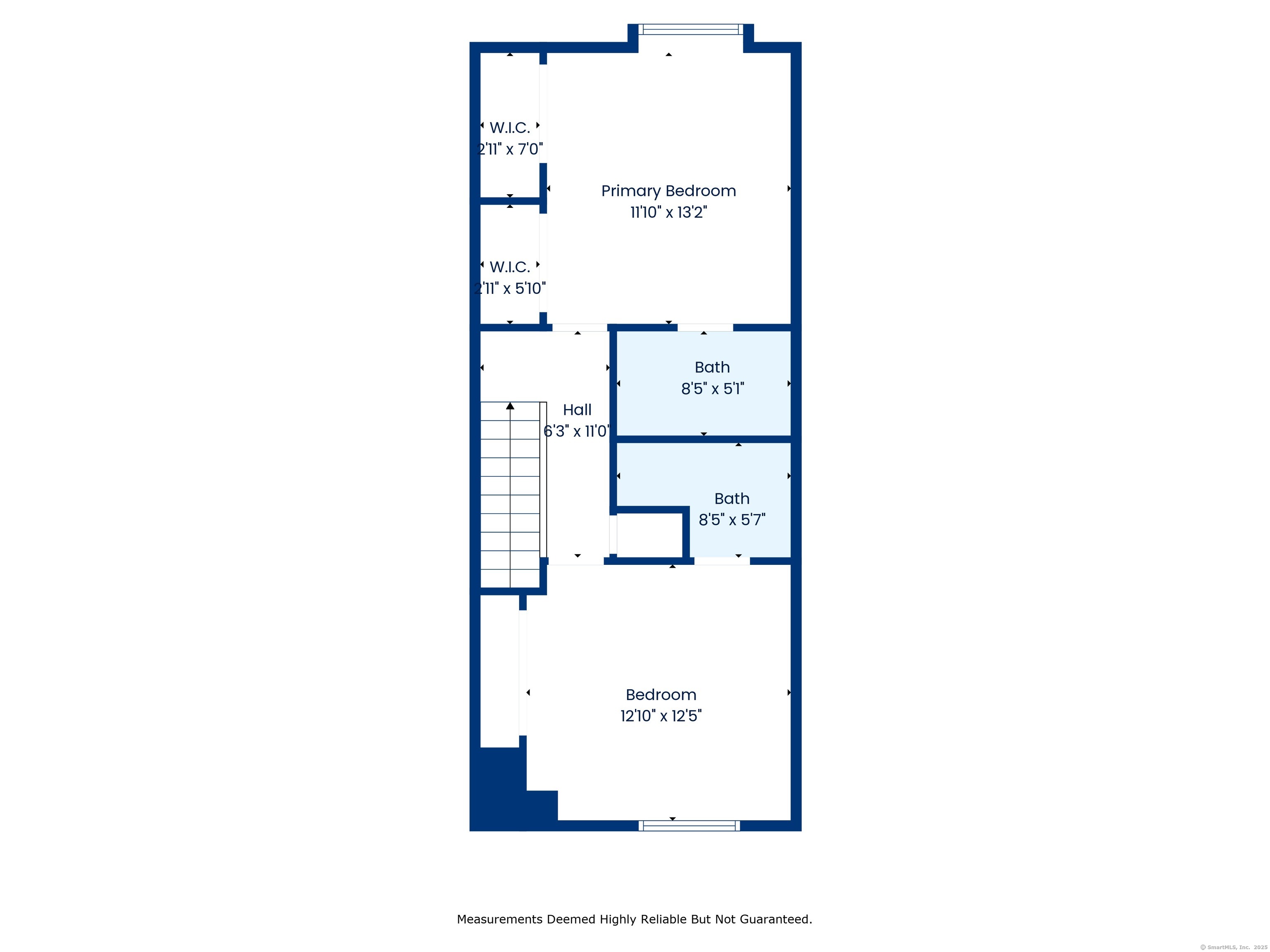More about this Property
If you are interested in more information or having a tour of this property with an experienced agent, please fill out this quick form and we will get back to you!
310 Boston Post Road, Waterford CT 06385
Current Price: $339,000
 2 beds
2 beds  3 baths
3 baths  1896 sq. ft
1896 sq. ft
Last Update: 7/30/2025
Property Type: Condo/Co-Op For Sale
Welcome to 165 Jordan Commons - A Peaceful Retreat in the Heart of Waterford Tucked away in one of the most desirable spots in the Jordan Commons condo community, Unit #165 offers a rare blend of privacy, comfort, and convenience. This beautifully maintained townhouse is located in a quiet, park-like section of the complex, surrounded by charming stone walls, a spacious side lawn, and serene wooded views. Step inside to find numerous updates, including hardwood flooring on the main level, an updated kitchen, a newer hot water heater-all approximately five years old. A brand-new HVAC system (2022) ensures year-round comfort, and fresh paint on the deck makes it ready for relaxing or entertaining. The main level features a spacious living and dining area anchored by a cozy propane fireplace, while the eat-in kitchen opens to a private back deck-perfect for morning coffee or evening dinners. Upstairs, are two generously sized bedrooms, each with wall-to-wall carpeting and its own full bathroom, offering privacy and convenience. The oversized laundry room doubles as an excellent storage area or even a home gym. Additional highlights include: -Attached heated garage -Community pool for those warm summer days -Scenic walking trails throughout the complex -Smart, well-maintained community -Minutes to I-95, shopping, beaches, and a short walk to local restaurants.
Dont miss this opportunity to enjoy low-maintenance living in one of Waterfords most sought-after locations!
GPS Friendly. Once at complex make first right for building 1A. Unit is 165. Park in guest parking area.
MLS #: 24106672
Style: Townhouse
Color: Light Gray
Total Rooms:
Bedrooms: 2
Bathrooms: 3
Acres: 0
Year Built: 1997 (Public Records)
New Construction: No/Resale
Home Warranty Offered:
Property Tax: $3,468
Zoning: C-MF
Mil Rate:
Assessed Value: $148,460
Potential Short Sale:
Square Footage: Estimated HEATED Sq.Ft. above grade is 1272; below grade sq feet total is 624; total sq ft is 1896
| Appliances Incl.: | Oven/Range,Microwave,Refrigerator,Dishwasher,Washer,Dryer |
| Laundry Location & Info: | Lower Level Storage Room Off Garage. |
| Fireplaces: | 1 |
| Energy Features: | Thermopane Windows |
| Interior Features: | Auto Garage Door Opener |
| Energy Features: | Thermopane Windows |
| Basement Desc.: | Partial,Unfinished,Storage,Garage Access |
| Exterior Siding: | Vinyl Siding |
| Exterior Features: | Deck |
| Parking Spaces: | 1 |
| Garage/Parking Type: | Unit Garage,Attached Garage,Under House Garage,Pav |
| Swimming Pool: | 1 |
| Waterfront Feat.: | Not Applicable |
| Lot Description: | Lightly Wooded,Level Lot |
| Nearby Amenities: | Golf Course,Health Club,Medical Facilities,Park,Public Rec Facilities,Shopping/Mall |
| Occupied: | Owner |
HOA Fee Amount 329
HOA Fee Frequency: Monthly
Association Amenities: Pool.
Association Fee Includes:
Hot Water System
Heat Type:
Fueled By: Heat Pump.
Cooling: Central Air,Heat Pump
Fuel Tank Location:
Water Service: Public Water Connected
Sewage System: Public Sewer Connected
Elementary: Per Board of Ed
Intermediate:
Middle:
High School: Per Board of Ed
Current List Price: $339,000
Original List Price: $347,000
DOM: 33
Listing Date: 6/22/2025
Last Updated: 7/23/2025 8:35:51 PM
Expected Active Date: 6/27/2025
List Agent Name: James Kelly
List Office Name: William Raveis Real Estate
