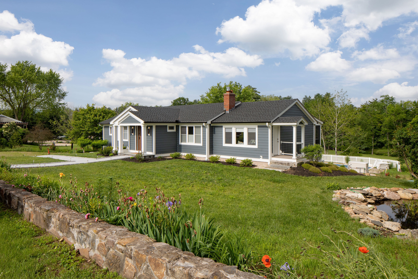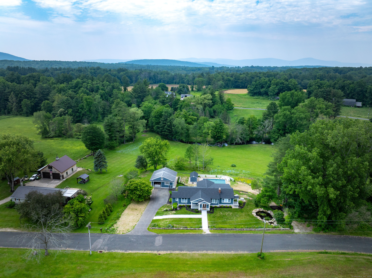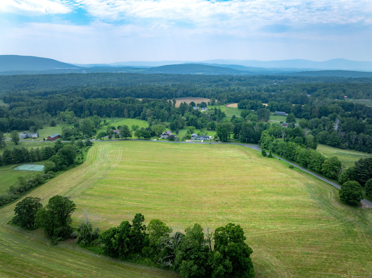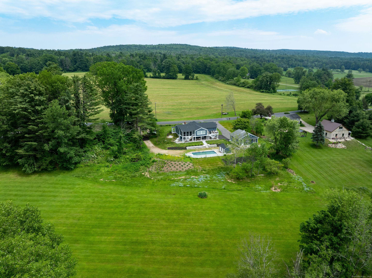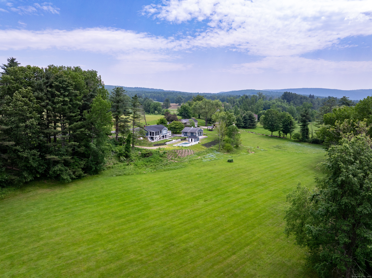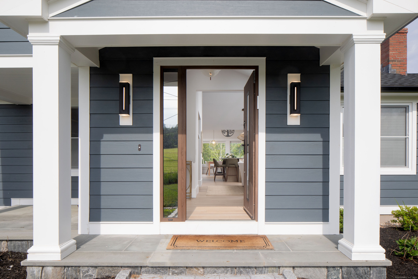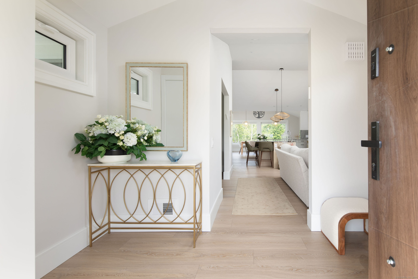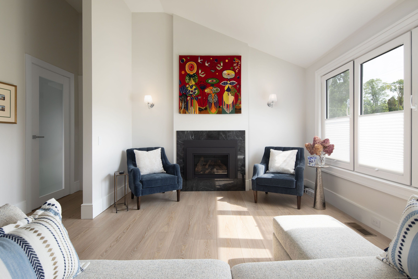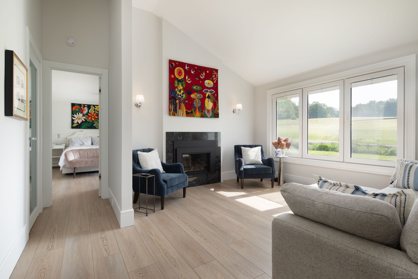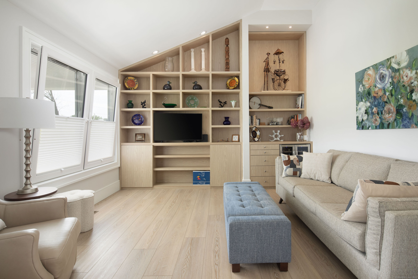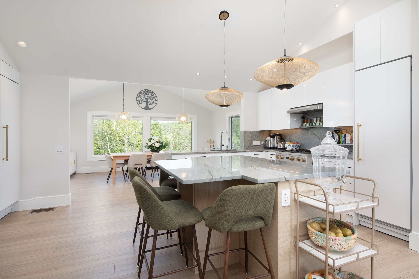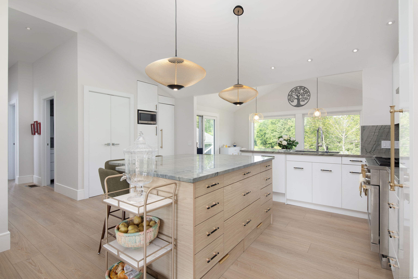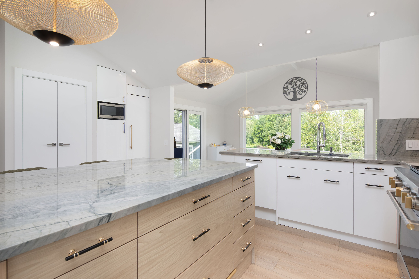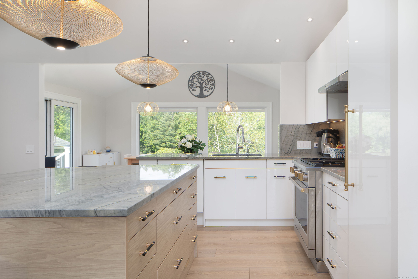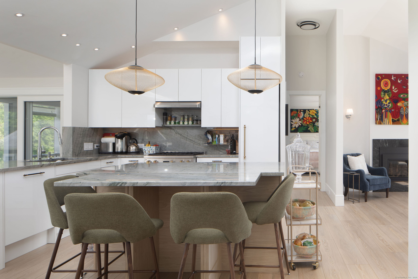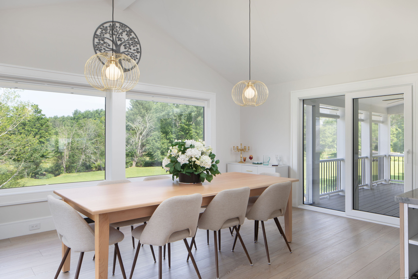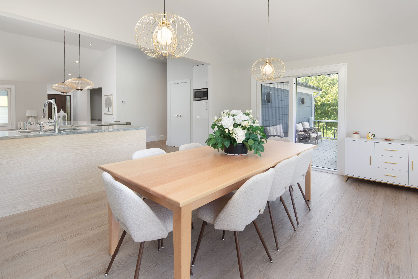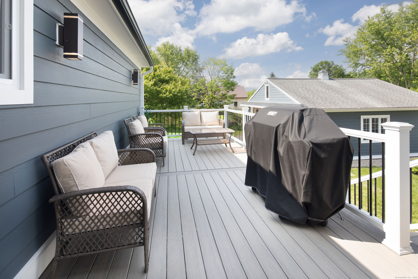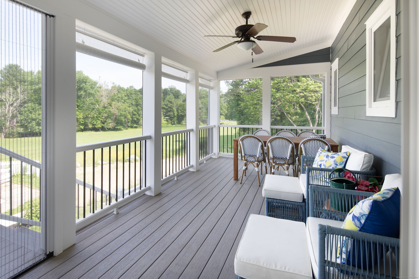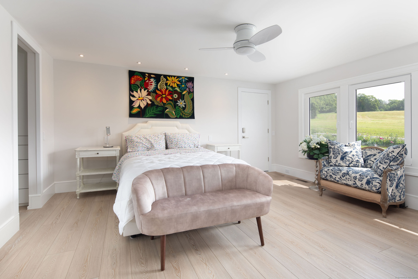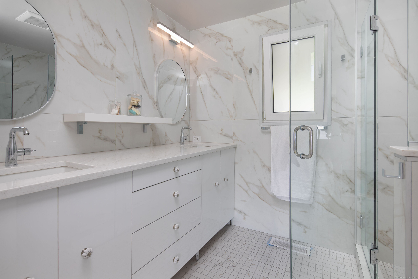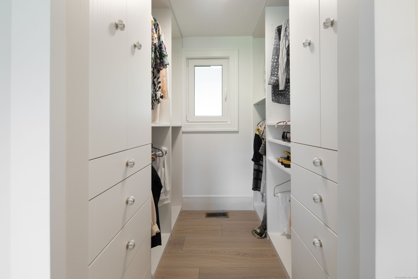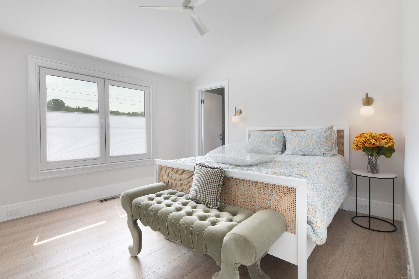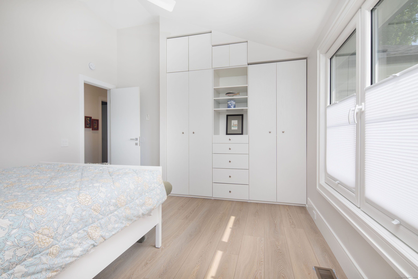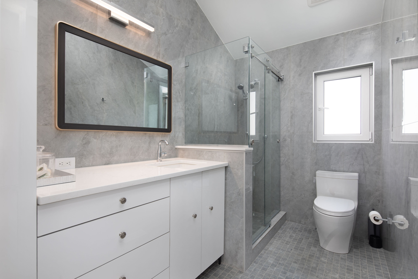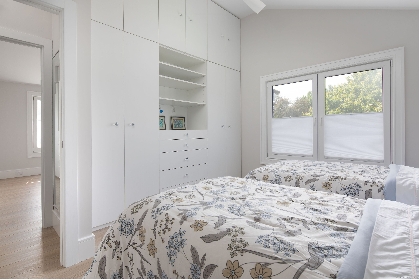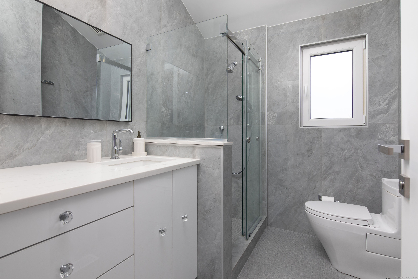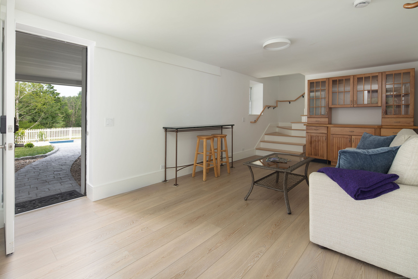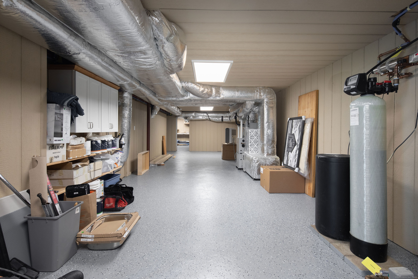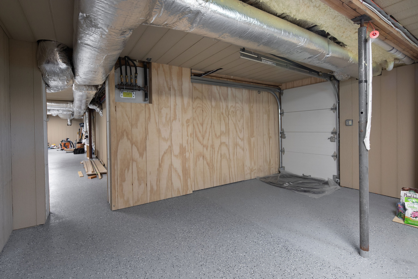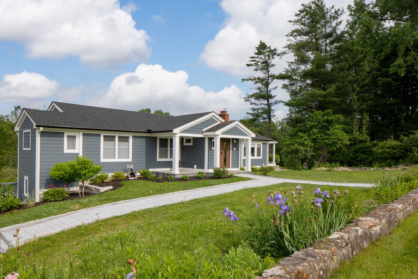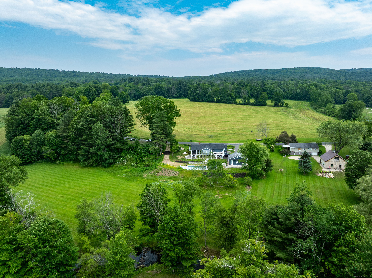More about this Property
If you are interested in more information or having a tour of this property with an experienced agent, please fill out this quick form and we will get back to you!
35 Emmons Lane, North Canaan CT 06018
Current Price: $1,385,000
 3 beds
3 beds  3 baths
3 baths  2460 sq. ft
2460 sq. ft
Last Update: 8/8/2025
Property Type: Single Family For Sale
CANAAN VALLEY LUXURY - The total renovation of this beautifully located single level home, rebuilt from the foundation up in 2024, has been done with unparalleled taste and style. Set just above the Whiting River and overlooking preserved land in an area of estate level properties, the serenity and timeless appeal of Canaan Valley surround you. The result is a virtually new home that is offered fully furnished and designed for comfort, sustainability, and easy maintenance. The 950 sq. ft. separate Studio building, with its own newly done interior, offers multiple options with a Kitchen, Bath, Living Room and Bedroom, all ideal as a guest apartment, office, or studio space. Unique choices of the highest quality are evident throughout. Tilt in windows from Germany, Hansgrohe fixtures, custom Italian lighting, quartz, porcelain, and marble surfaces. Luxury vinyl plank flooring, Hardie Board siding, and Trex decking for durability. The screened porch, deck, and inground pool with pool house are delightful. New Bosch heating and cooling, new 5 bedroom septic, all new wiring. There is so much to enjoy in this ideal retreat - come see for yourself!
Canaan Valley Road to Emmons Lane
MLS #: 24106491
Style: Ranch
Color: blue
Total Rooms:
Bedrooms: 3
Bathrooms: 3
Acres: 0.71
Year Built: 2024 (Public Records)
New Construction: No/Resale
Home Warranty Offered:
Property Tax: $6,894
Zoning: residential-agricultural
Mil Rate:
Assessed Value: $278,530
Potential Short Sale:
Square Footage: Estimated HEATED Sq.Ft. above grade is 2160; below grade sq feet total is 300; total sq ft is 2460
| Appliances Incl.: | Gas Range,Microwave,Range Hood,Refrigerator,Freezer,Dishwasher,Disposal,Washer,Dryer,Wine Chiller |
| Laundry Location & Info: | Main Level |
| Fireplaces: | 1 |
| Energy Features: | Generator,Thermopane Windows |
| Interior Features: | Auto Garage Door Opener,Cable - Available,Central Vacuum,Open Floor Plan |
| Energy Features: | Generator,Thermopane Windows |
| Basement Desc.: | Full,Heated,Interior Access,Partially Finished,Concrete Floor,Full With Walk-Out |
| Exterior Siding: | Hardie Board |
| Exterior Features: | Porch-Screened,Shed,Porch,Deck,Garden Area,Guest House |
| Foundation: | Concrete |
| Roof: | Asphalt Shingle |
| Parking Spaces: | 1 |
| Driveway Type: | Paved |
| Garage/Parking Type: | Under House Garage,Driveway |
| Swimming Pool: | 1 |
| Waterfront Feat.: | Not Applicable |
| Lot Description: | Open Lot |
| Occupied: | Owner |
Hot Water System
Heat Type:
Fueled By: Heat Pump,Hot Air.
Cooling: Central Air,Heat Pump
Fuel Tank Location: In Ground
Water Service: Private Well
Sewage System: Septic
Elementary: NCES
Intermediate:
Middle:
High School: Housatonic
Current List Price: $1,385,000
Original List Price: $1,385,000
DOM: 42
Listing Date: 6/26/2025
Last Updated: 6/26/2025 10:56:46 PM
List Agent Name: David Taylor
List Office Name: Elyse Harney Real Estate
