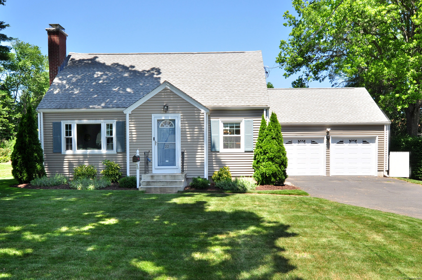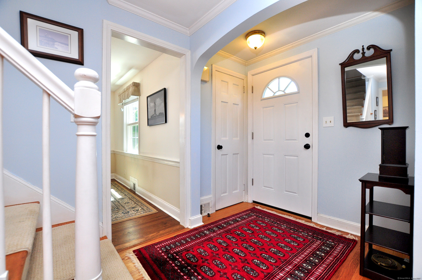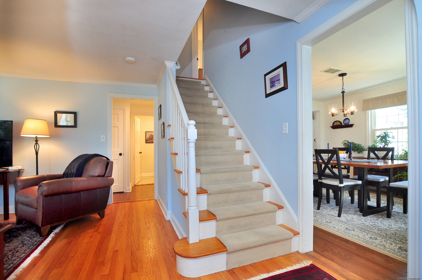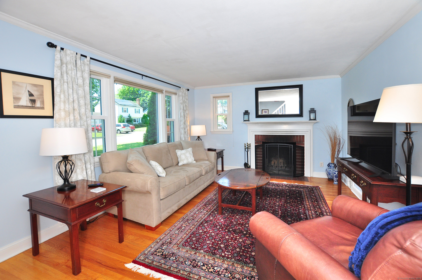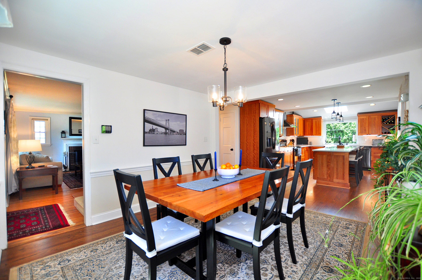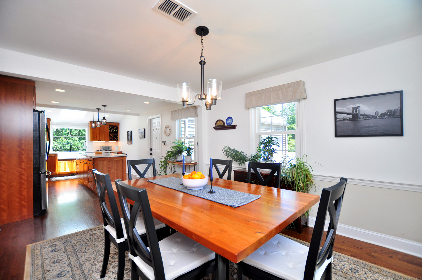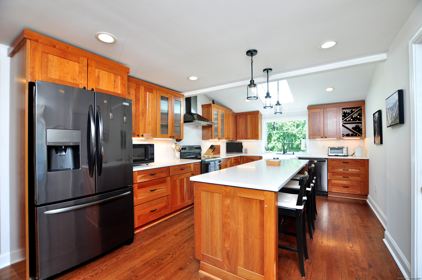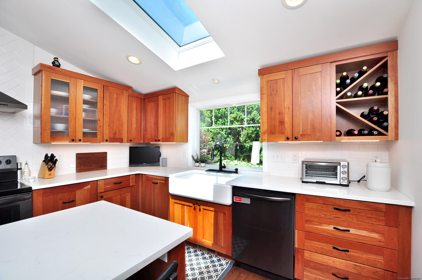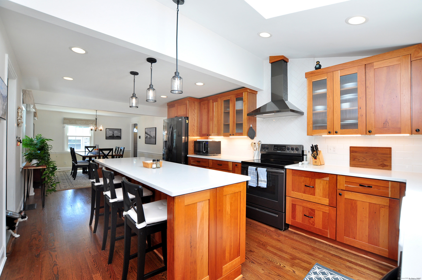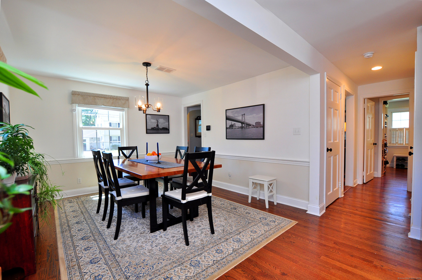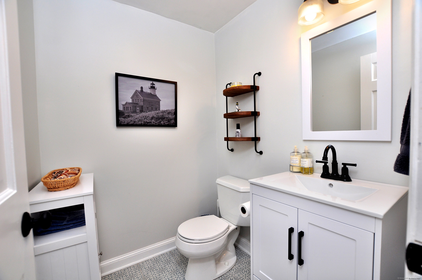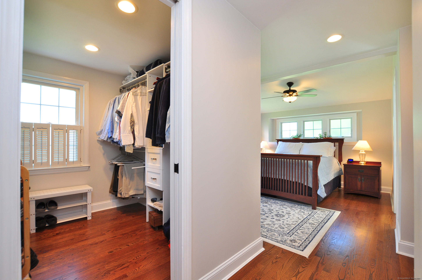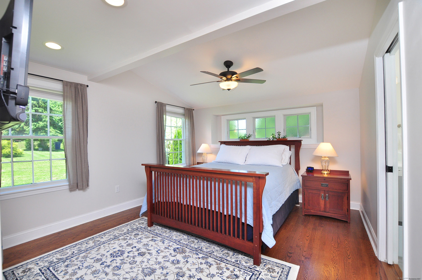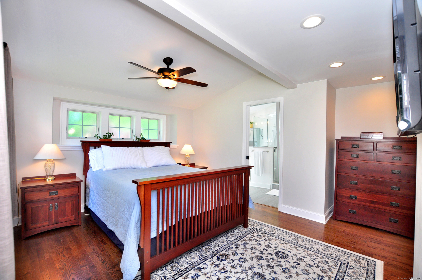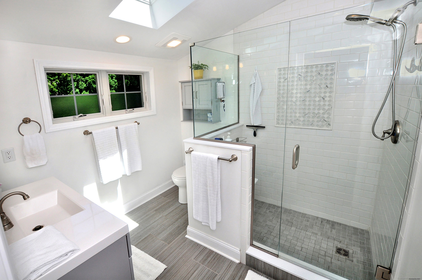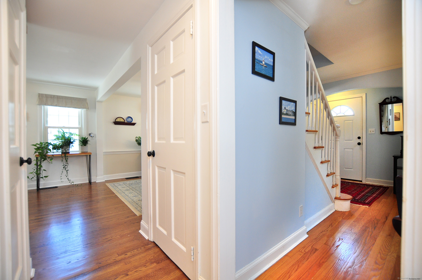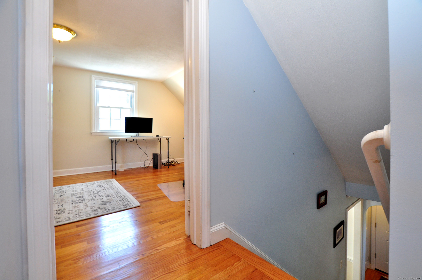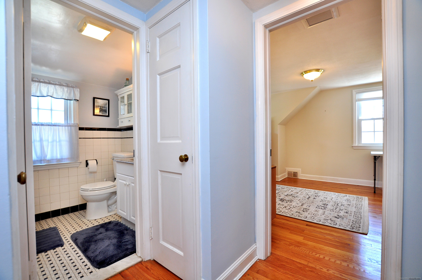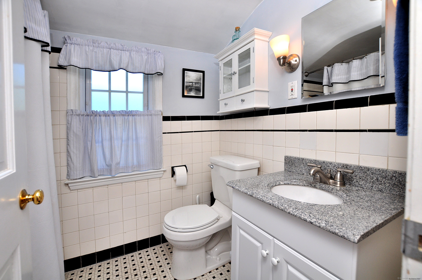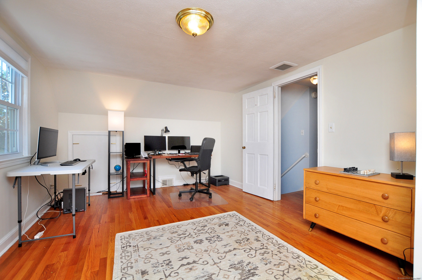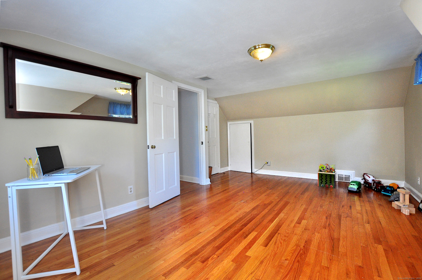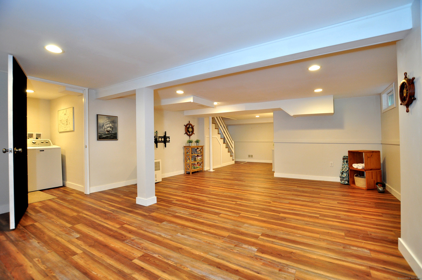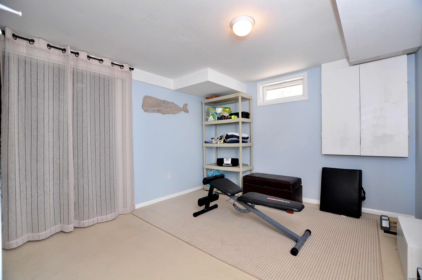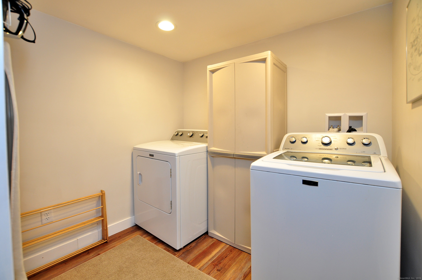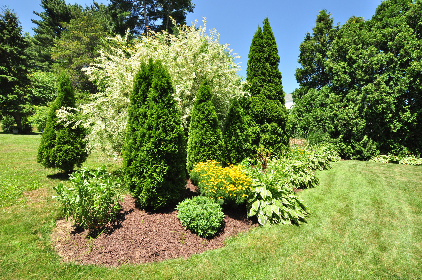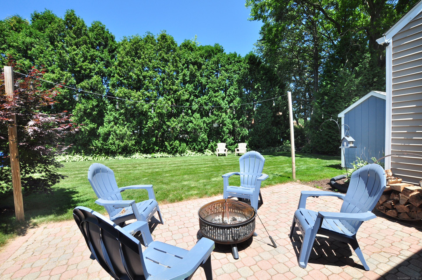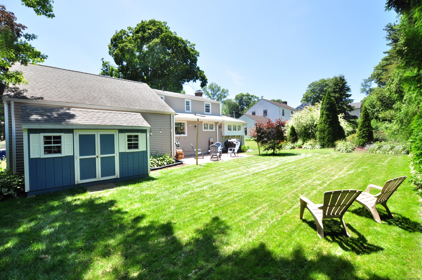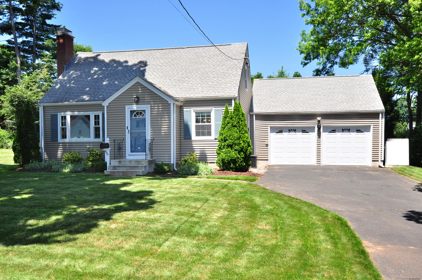More about this Property
If you are interested in more information or having a tour of this property with an experienced agent, please fill out this quick form and we will get back to you!
22 Carleton Road, West Hartford CT 06107
Current Price: $499,000
 3 beds
3 beds  3 baths
3 baths  1648 sq. ft
1648 sq. ft
Last Update: 8/11/2025
Property Type: Single Family For Sale
Mint condition sun-filled cape! Newer addition with first floor primary bedroom with walk in closet and amazing full bath. Transom windows is just a hint of the details that are in this home. The kitchen has been completely done! From quartz counters and a undermounted Kohler kitchen sink, a large island with seating, under cabinet lighting and a sky light. Built in wine rack, plus dovetail constructed cabinets with a soft close feature. This is a kitchen to entertain in or just hang out with a cup of coffee. The formal living room has a fireplace and hard wood floors. The open concept dining room has chair rail molding and opens to the kitchen. The lower level has a large finished open space, great for a tv room or work out space. There is also a separate new laundry room. The second floor of the home has two large bedrooms and a full bath. This is a low maintenance home, with a 6 year old roof, vinyl siding and a 3 year old Hybrid water heater. The kitchen looks out to a private back yard, a lovely patio and mature plantings. It is a short distance to Blue Back square and all that the town center offers.
off of webster hill boulevard
MLS #: 24106480
Style: Cape Cod
Color:
Total Rooms:
Bedrooms: 3
Bathrooms: 3
Acres: 0.22
Year Built: 1951 (Public Records)
New Construction: No/Resale
Home Warranty Offered:
Property Tax: $10,376
Zoning: R-10
Mil Rate:
Assessed Value: $231,700
Potential Short Sale:
Square Footage: Estimated HEATED Sq.Ft. above grade is 1648; below grade sq feet total is ; total sq ft is 1648
| Appliances Incl.: | Oven/Range,Refrigerator,Disposal,Washer,Dryer |
| Laundry Location & Info: | Lower Level |
| Fireplaces: | 1 |
| Basement Desc.: | Full,Hatchway Access,Partially Finished,Liveable Space |
| Exterior Siding: | Vinyl Siding |
| Foundation: | Concrete |
| Roof: | Asphalt Shingle |
| Parking Spaces: | 2 |
| Garage/Parking Type: | Attached Garage |
| Swimming Pool: | 0 |
| Waterfront Feat.: | Not Applicable |
| Lot Description: | Level Lot |
| Occupied: | Owner |
Hot Water System
Heat Type:
Fueled By: Hot Air.
Cooling: Central Air
Fuel Tank Location:
Water Service: Public Water Connected
Sewage System: Public Sewer Connected
Elementary: Webster Hill A
Intermediate:
Middle:
High School: Conard
Current List Price: $499,000
Original List Price: $499,000
DOM: 5
Listing Date: 6/26/2025
Last Updated: 7/1/2025 2:44:24 PM
List Agent Name: Lisa Campo
List Office Name: William Raveis Real Estate
