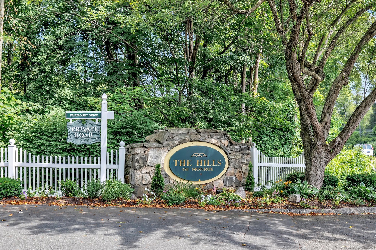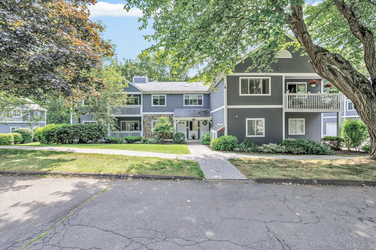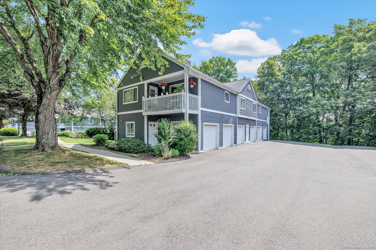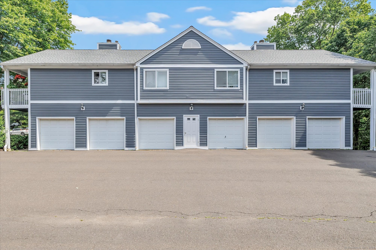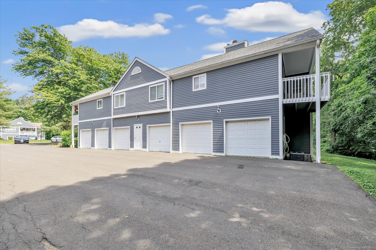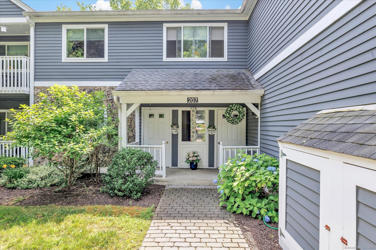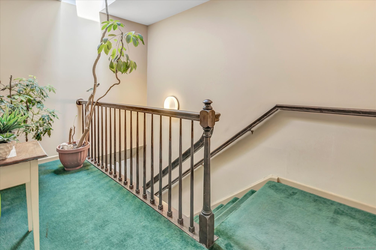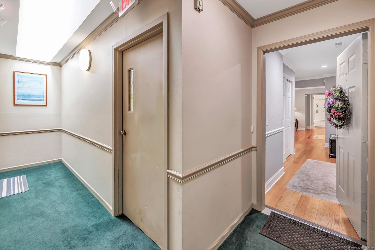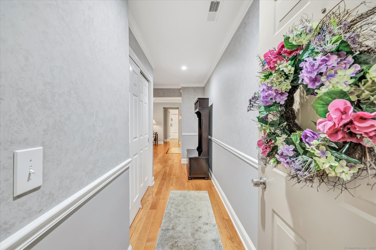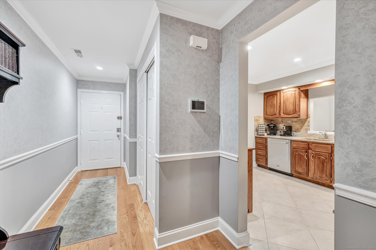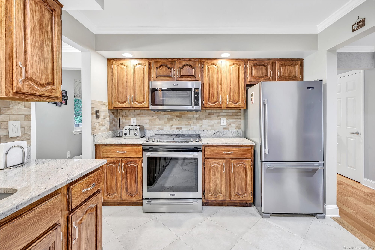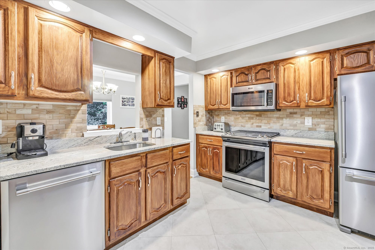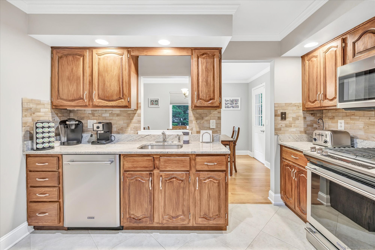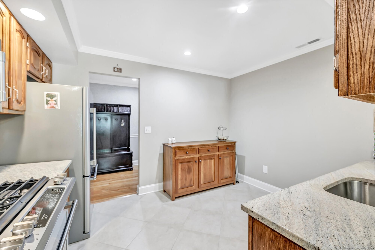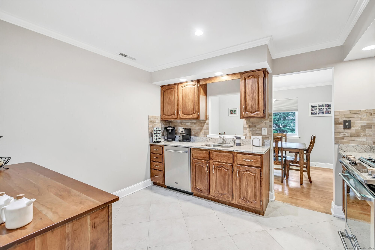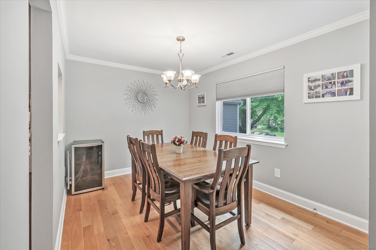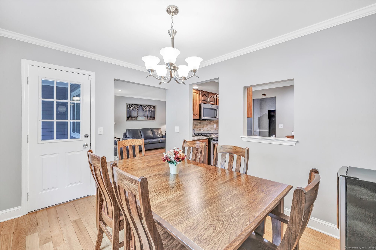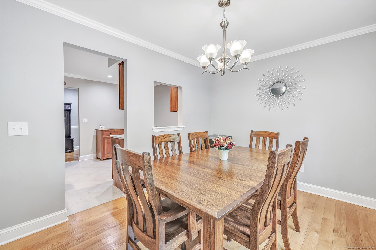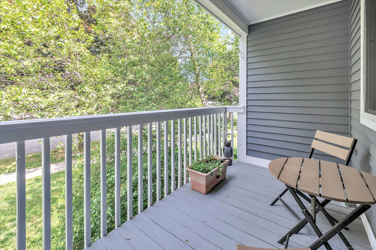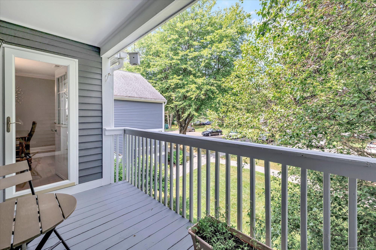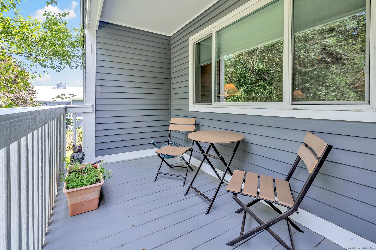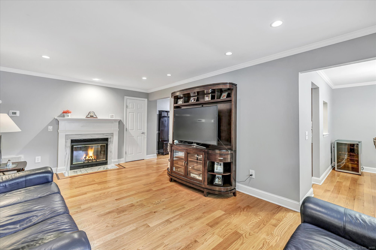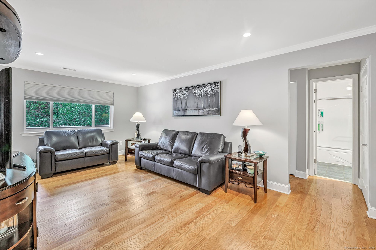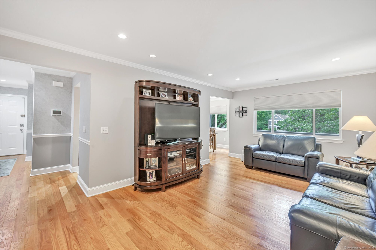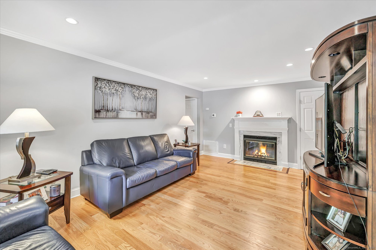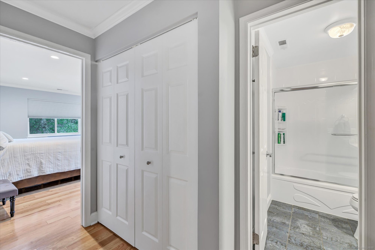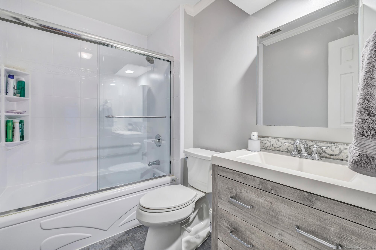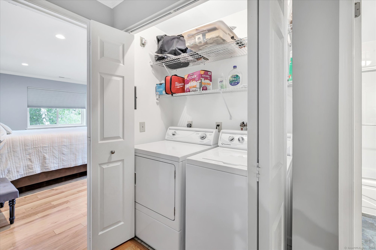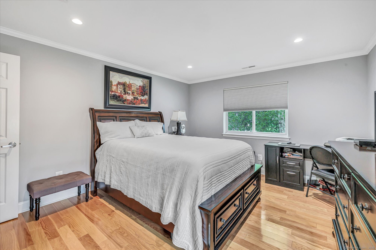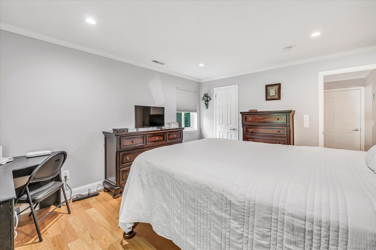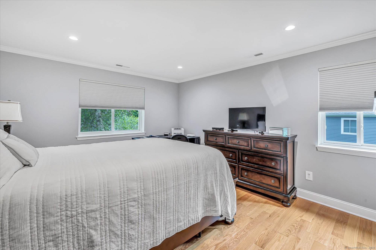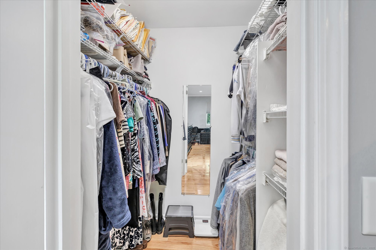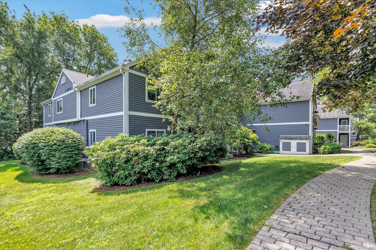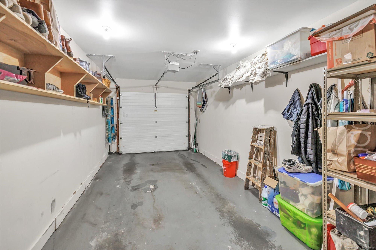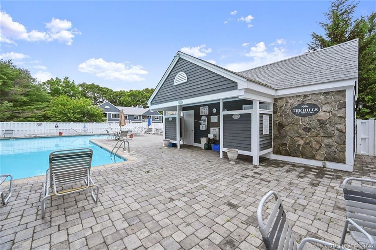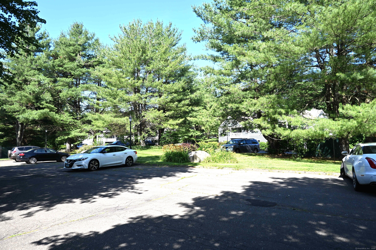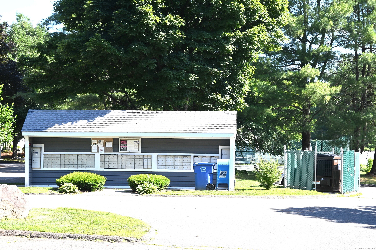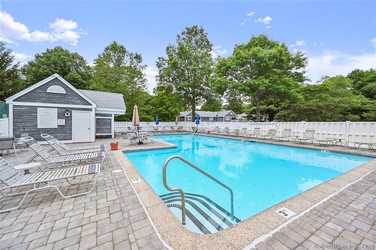More about this Property
If you are interested in more information or having a tour of this property with an experienced agent, please fill out this quick form and we will get back to you!
207 Windgate Circle, Monroe CT 06468
Current Price: $315,000
 1 beds
1 beds  1 baths
1 baths  986 sq. ft
986 sq. ft
Last Update: 7/23/2025
Property Type: Condo/Co-Op For Sale
Welcome to this beautifully updated 1-bedroom, 1-bath condo that blends modern convenience with timeless charm. Featuring gleaming hardwood floors throughout, this home has been freshly painted and enhanced with elegant crown molding in every room and decorative chair rail molding in the foyer. The updated kitchen is a cooks dream with granite countertops, a subway tile backsplash, and newer stainless steel Maytag appliances including a 5-burner gas range, microwave, dishwasher, and refrigerator. A pantry closet adds extra storage space, while recessed lighting brightens the entire living space. Enjoy cozy evenings in the spacious living room with a fireplace, and unwind in the primary bedroom, complete with a walk-in closet, spacious enough for office furniture and plenty of natural light. The remodeled bathroom features a tile-surround tub/shower, chrome fixtures, a Kohler elongated toilet, and a mirrored medicine cabinet for added style and functionality. Additional highlights include: In-unit washer and dryer (included) Covered front porch - perfect for relaxing outdoors 1-car garage plus a dedicated storage area This move-in ready condo offers comfort, style, and convenience in every detail. Dont miss your chance to make it yours!
Rt. 25 to Hills of Monroe
MLS #: 24106454
Style: Ranch
Color: Gray
Total Rooms:
Bedrooms: 1
Bathrooms: 1
Acres: 0
Year Built: 1987 (Public Records)
New Construction: No/Resale
Home Warranty Offered:
Property Tax: $5,232
Zoning: MFR
Mil Rate:
Assessed Value: $182,500
Potential Short Sale:
Square Footage: Estimated HEATED Sq.Ft. above grade is 986; below grade sq feet total is ; total sq ft is 986
| Appliances Incl.: | Gas Range,Microwave,Refrigerator,Dishwasher,Washer,Dryer |
| Laundry Location & Info: | Main Level Hall closet |
| Fireplaces: | 1 |
| Energy Features: | Thermopane Windows |
| Interior Features: | Security System |
| Energy Features: | Thermopane Windows |
| Home Automation: | Security System |
| Basement Desc.: | None |
| Exterior Siding: | Clapboard |
| Exterior Features: | Sidewalk,Tennis Court,Deck,Lighting |
| Parking Spaces: | 1 |
| Garage/Parking Type: | Unit Garage |
| Swimming Pool: | 1 |
| Waterfront Feat.: | Not Applicable |
| Lot Description: | Level Lot |
| Nearby Amenities: | Health Club,Medical Facilities |
| Occupied: | Owner |
HOA Fee Amount 359
HOA Fee Frequency: Monthly
Association Amenities: Guest Parking,Pool.
Association Fee Includes:
Hot Water System
Heat Type:
Fueled By: Hot Air.
Cooling: Central Air
Fuel Tank Location:
Water Service: Public Water Connected
Sewage System: Septic
Elementary: Stepney
Intermediate:
Middle:
High School: Masuk
Current List Price: $315,000
Original List Price: $315,000
DOM: 28
Listing Date: 6/25/2025
Last Updated: 6/25/2025 5:41:07 PM
List Agent Name: Dianne Camella
List Office Name: RE/MAX Right Choice
