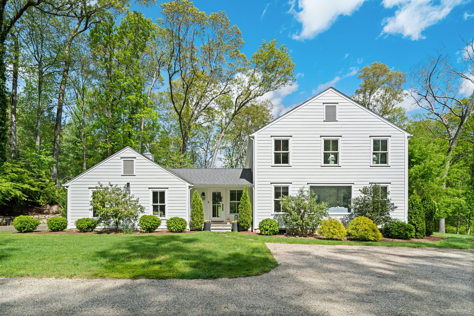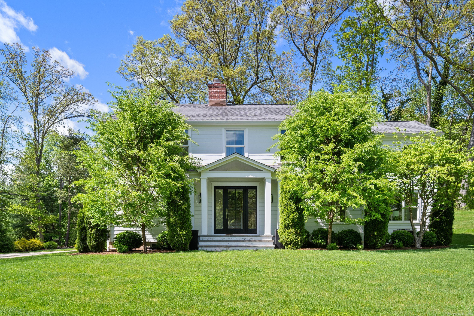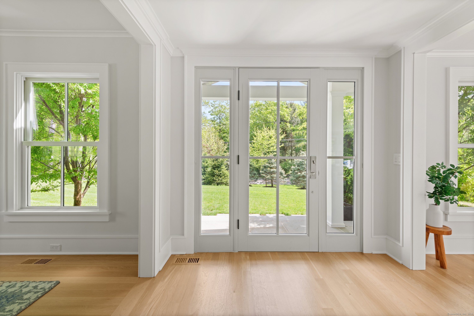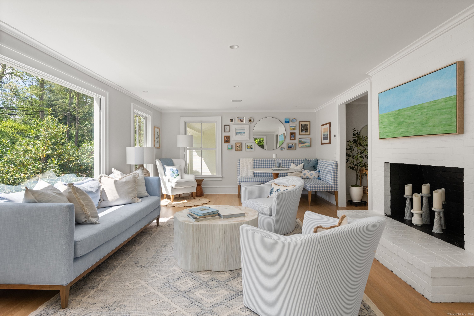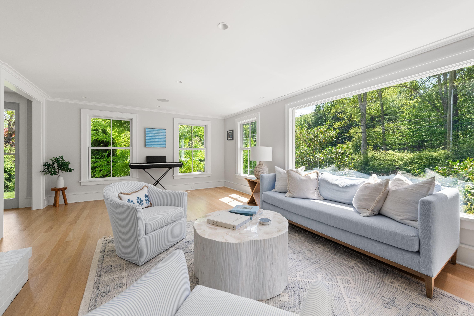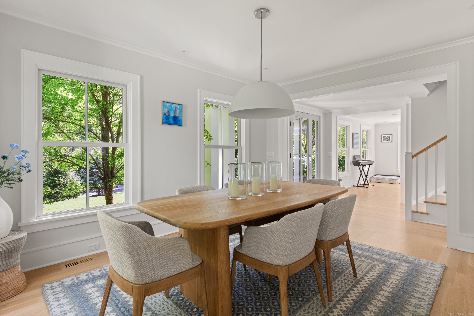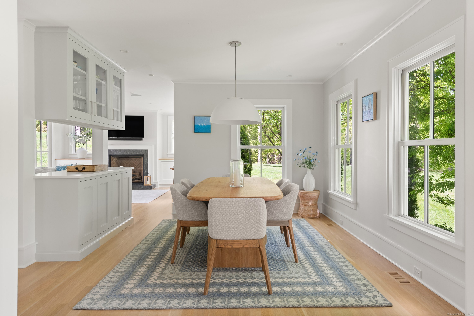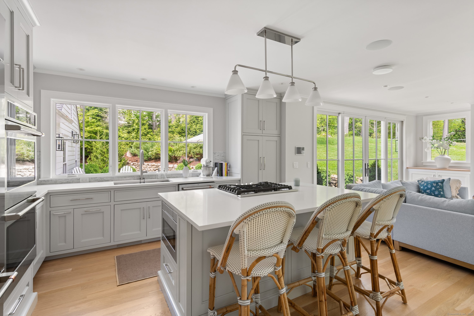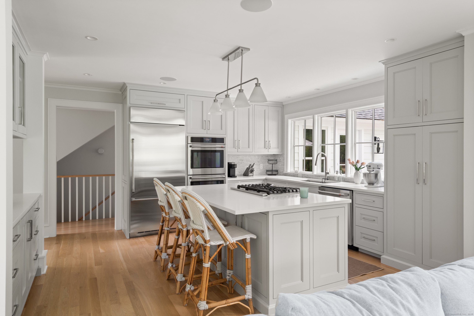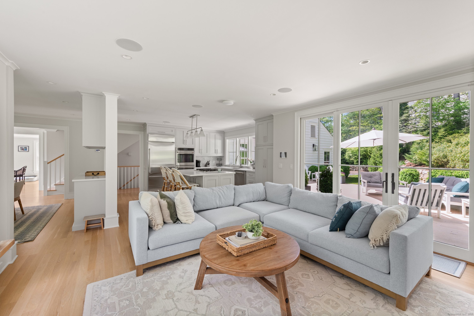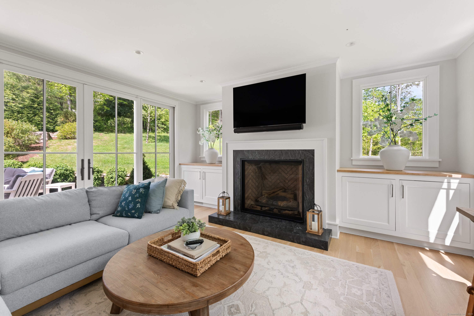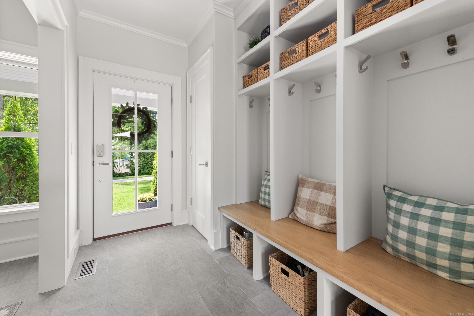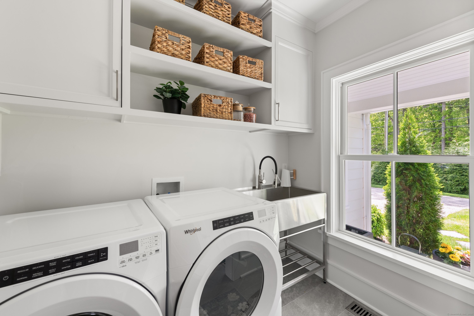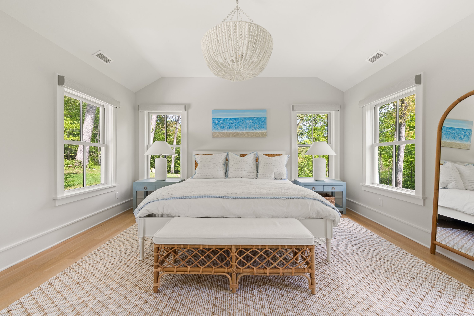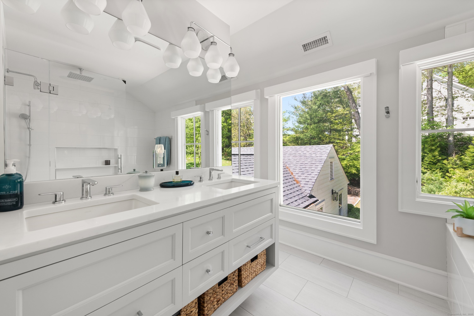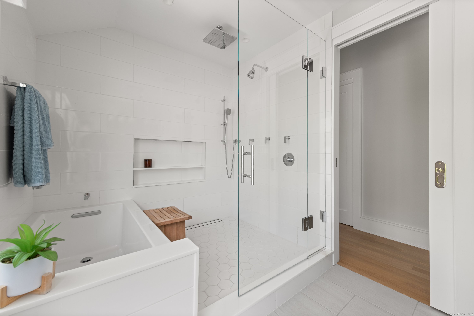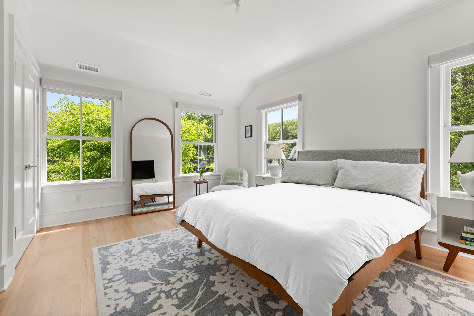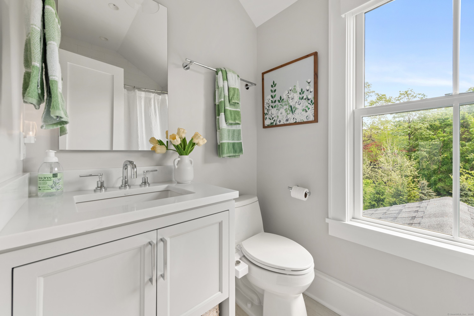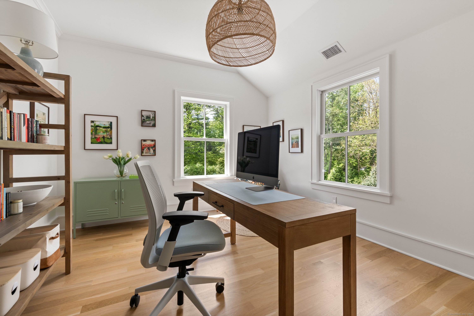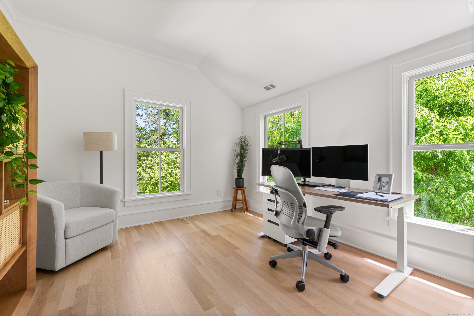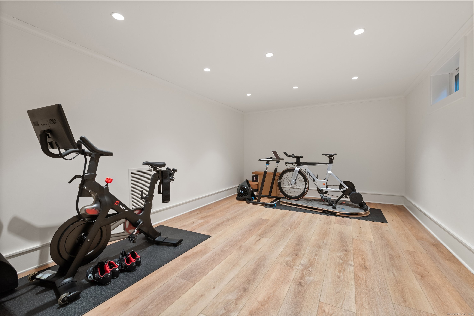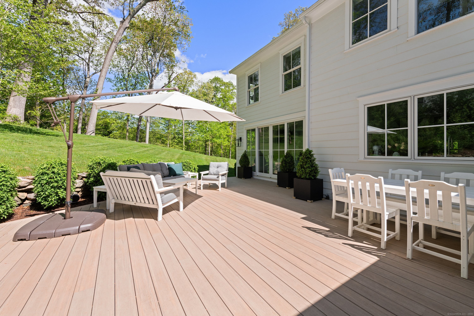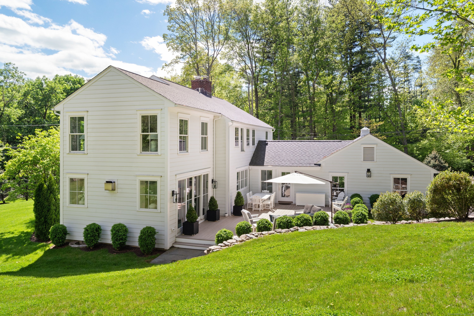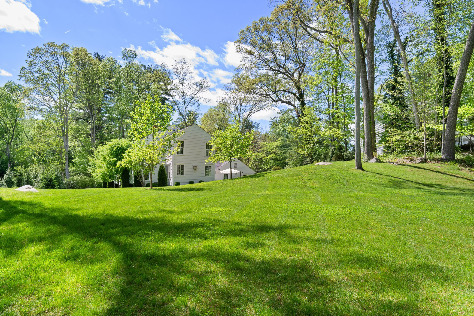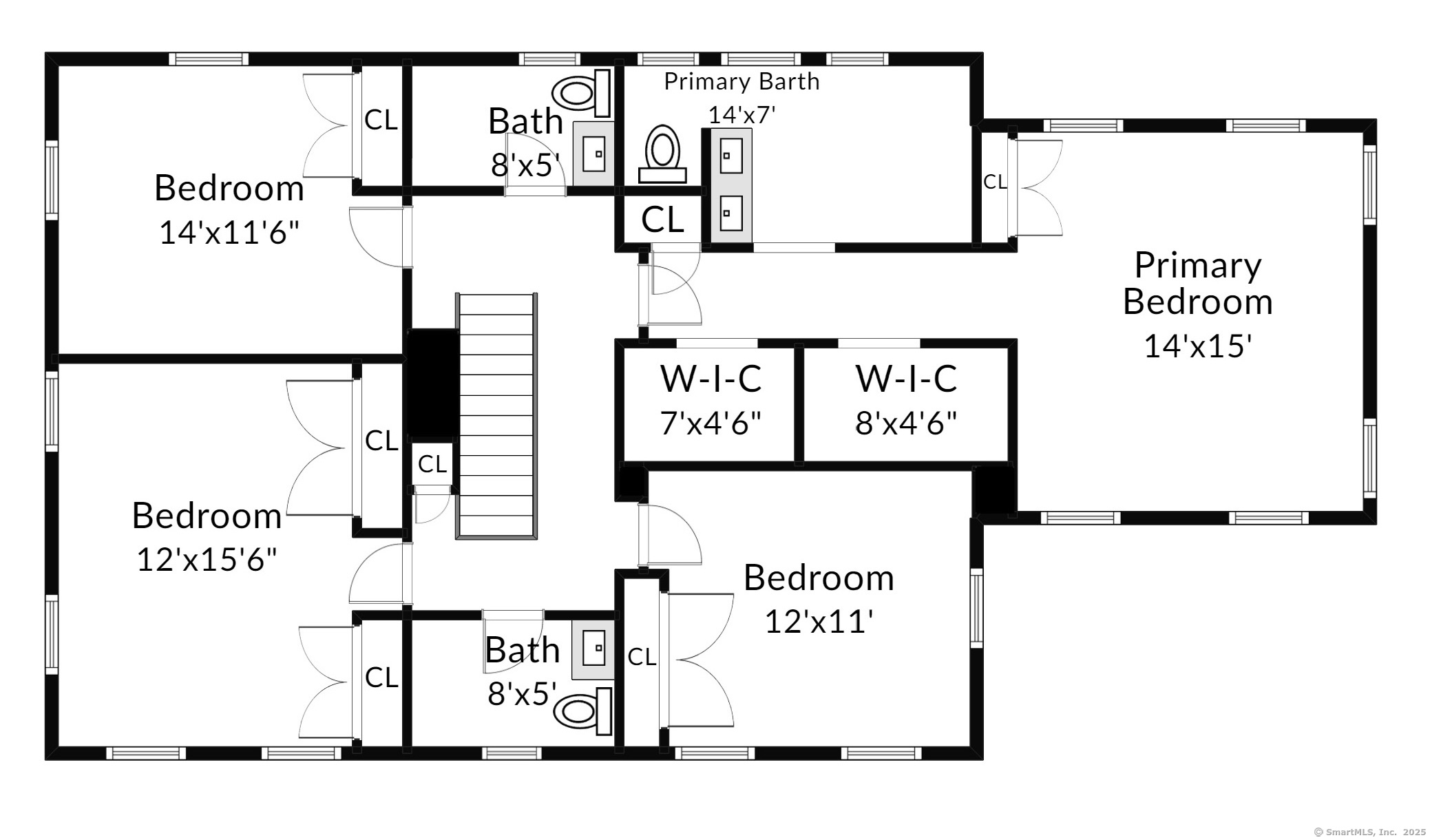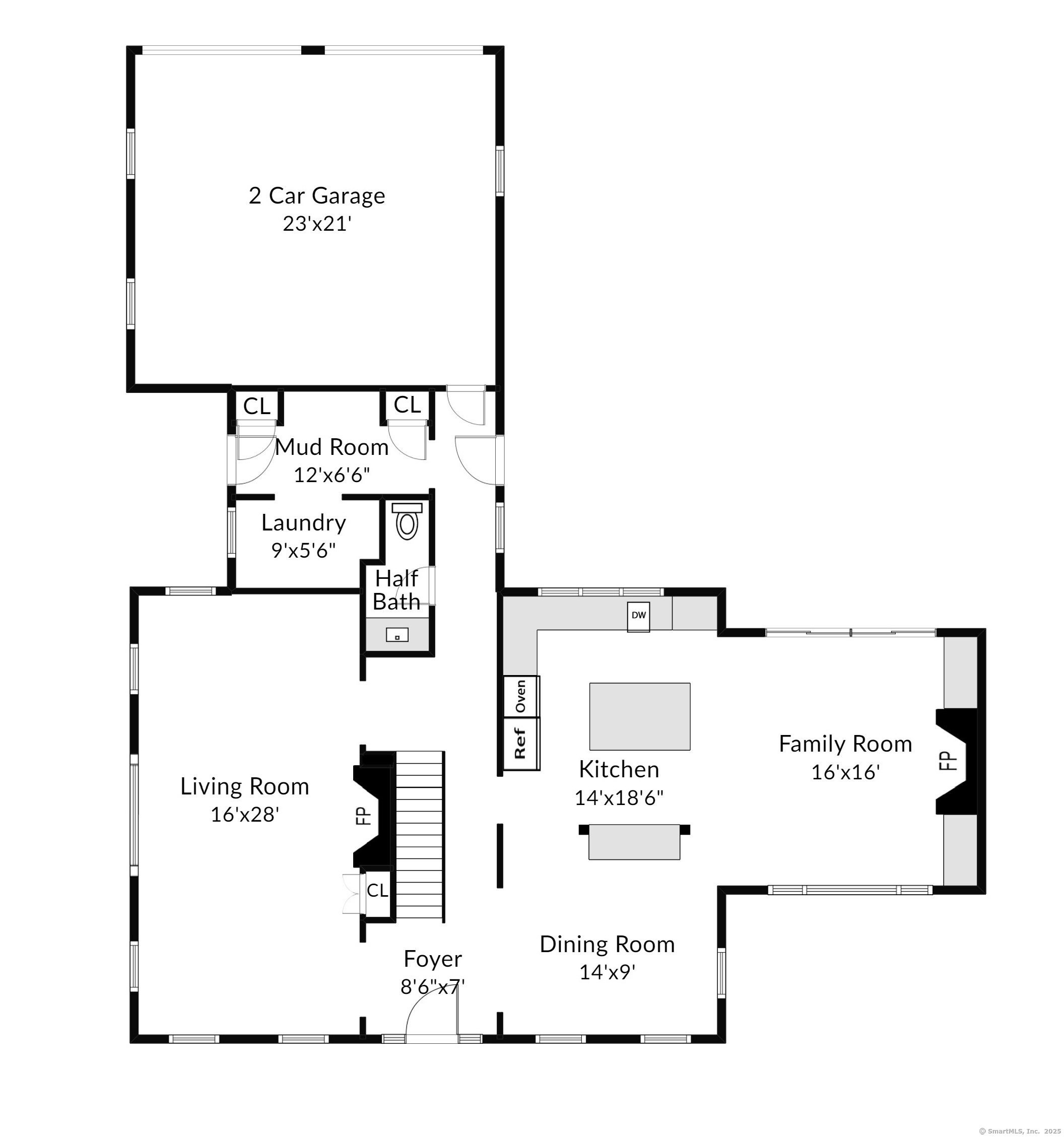More about this Property
If you are interested in more information or having a tour of this property with an experienced agent, please fill out this quick form and we will get back to you!
289 Wahackme Road, New Canaan CT 06840
Current Price: $2,750,000
 4 beds
4 beds  4 baths
4 baths  4187 sq. ft
4187 sq. ft
Last Update: 7/28/2025
Property Type: Single Family For Sale
Welcome to 289 Wahackme Rd, a fusion of modern style and classic charm. This jewel box was meticulously renovated and expanded by the award-winning Gardiner Larson Homes and is tailored for todays modern lifestyle with sophistication and practicality. The original 1955 home was taken down to the studs and rebuilt in 2021-2022. This Smart House spans 3,056 square feet on 2 levels with approx. 600 additional square feet of finished space in the lower level. It features 4 spacious bedrooms and 3 and a half sleek bathrooms. Sunlight streams through the oversized Marvin windows, accentuating the open, airy layout and highlighting the seamless flow between rooms. Every detail has been thoughtfully updated including Hardie board siding, a maintenance free deck and pristine hardwood floors throughout. House is on city water, too. At the heart of the home is an exquisitely designed kitchen, equipped with premium finishes that cater to culinary enthusiasts. Set on a professionally landscaped 1.21 acre, this property offers private outdoor space perfect for entertaining or simply unwinding, with a potential pool site enhancing its allure. This residence is ideally situated, offering a harmonious blend of peaceful living and accessibility to local amenities, award winning schools, parks, and transport links. Experience luxury and innovation at its finest in this exceptional New Canaan home.
On the corner of Wahackme Rd & Chichester Rd.
MLS #: 24106370
Style: Colonial
Color: white
Total Rooms:
Bedrooms: 4
Bathrooms: 4
Acres: 1.21
Year Built: 1955 (Public Records)
New Construction: No/Resale
Home Warranty Offered:
Property Tax: $23,559
Zoning: 2AC
Mil Rate:
Assessed Value: $1,411,550
Potential Short Sale:
Square Footage: Estimated HEATED Sq.Ft. above grade is 3056; below grade sq feet total is 1131; total sq ft is 4187
| Appliances Incl.: | Gas Cooktop,Wall Oven,Microwave,Range Hood,Refrigerator,Freezer,Dishwasher,Washer,Dryer |
| Laundry Location & Info: | Main |
| Fireplaces: | 2 |
| Energy Features: | Programmable Thermostat,Ridge Vents,Thermopane Windows |
| Interior Features: | Audio System,Auto Garage Door Opener,Cable - Pre-wired,Security System |
| Energy Features: | Programmable Thermostat,Ridge Vents,Thermopane Windows |
| Home Automation: | Security System,Thermostat(s) |
| Basement Desc.: | Full,Heated,Sump Pump,Storage,Cooled,Partially Finished |
| Exterior Siding: | Hardie Board |
| Exterior Features: | Deck,Gutters,Underground Sprinkler |
| Foundation: | Concrete |
| Roof: | Asphalt Shingle |
| Parking Spaces: | 2 |
| Garage/Parking Type: | Attached Garage |
| Swimming Pool: | 0 |
| Waterfront Feat.: | Not Applicable |
| Lot Description: | Corner Lot,Dry,Level Lot,Sloping Lot,Professionally Landscaped |
| Nearby Amenities: | Golf Course,Health Club,Library,Medical Facilities,Park,Private School(s),Public Rec Facilities,Tennis Courts |
| In Flood Zone: | 0 |
| Occupied: | Owner |
Hot Water System
Heat Type:
Fueled By: Hot Air.
Cooling: Central Air
Fuel Tank Location: In Basement
Water Service: Public Water Connected
Sewage System: Septic
Elementary: West
Intermediate:
Middle: Saxe Middle
High School: New Canaan
Current List Price: $2,750,000
Original List Price: $2,750,000
DOM: 9
Listing Date: 6/24/2025
Last Updated: 7/15/2025 3:42:40 PM
List Agent Name: Mary Ellen Gallagher
List Office Name: Compass Connecticut, LLC
