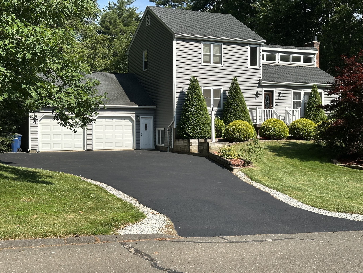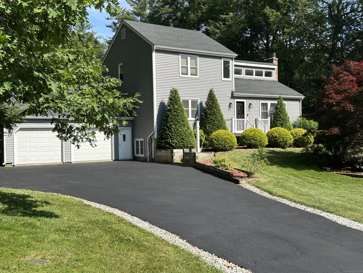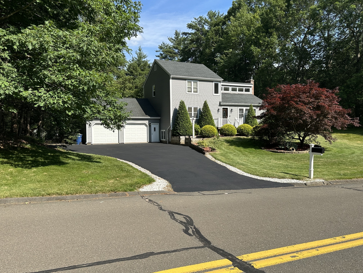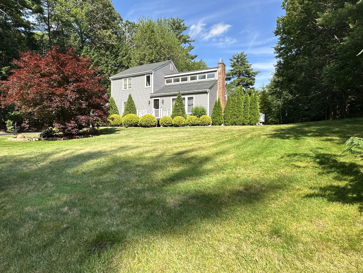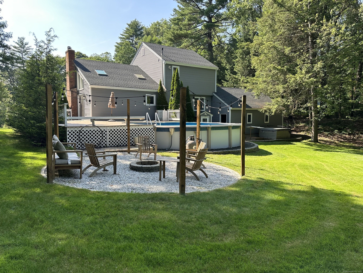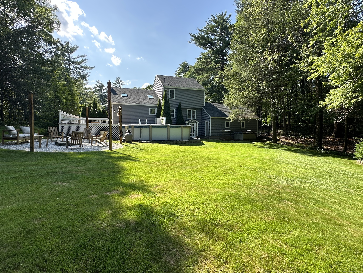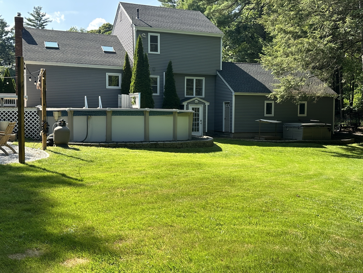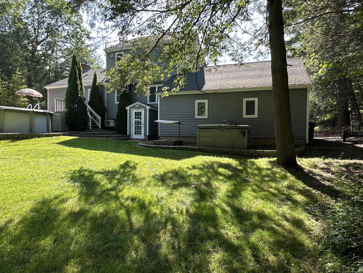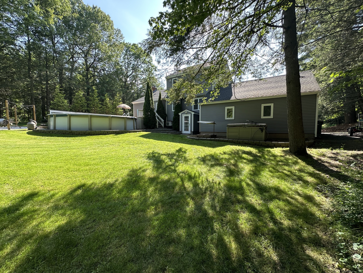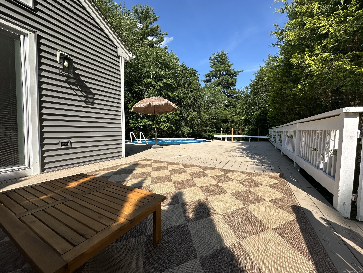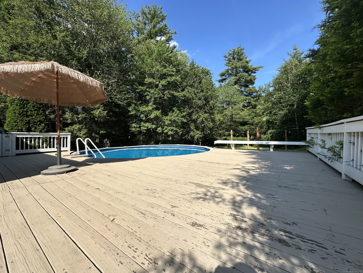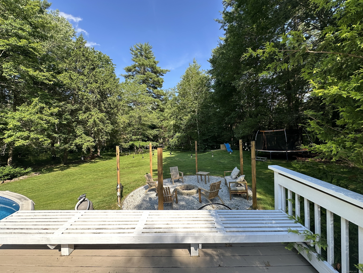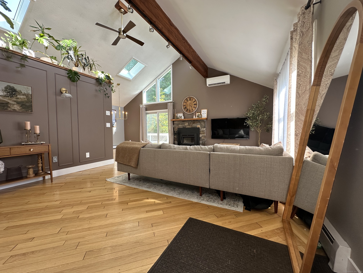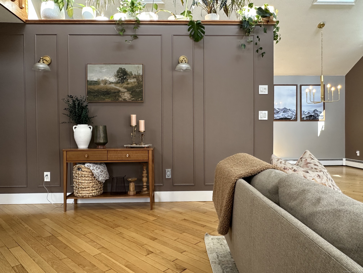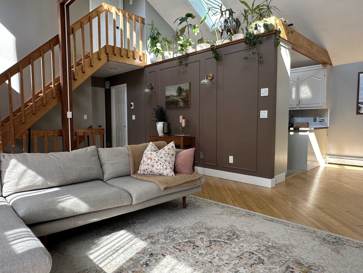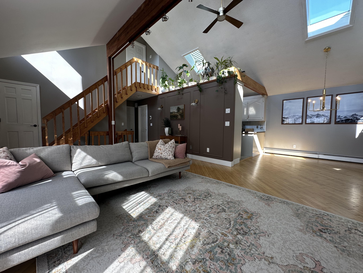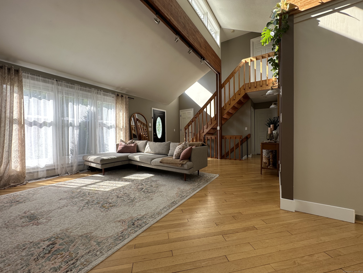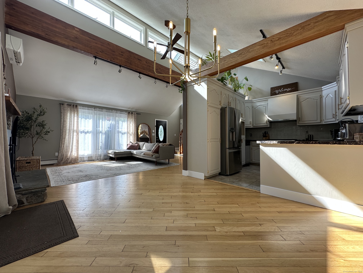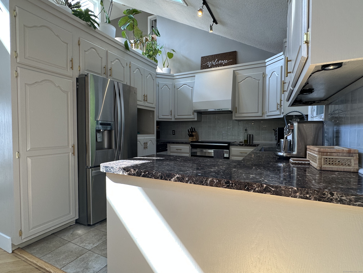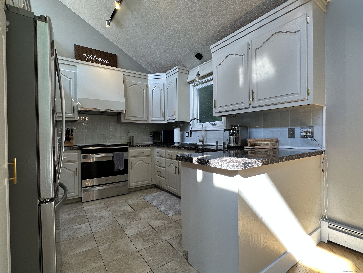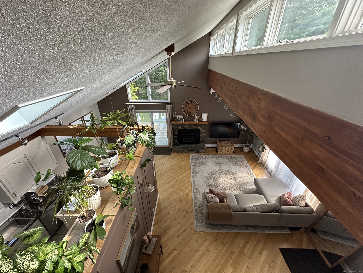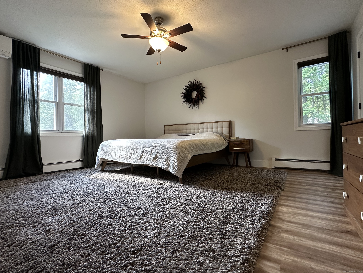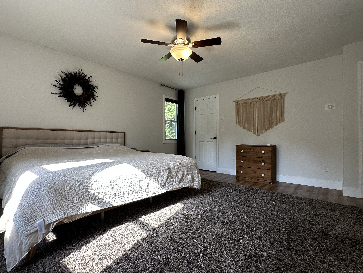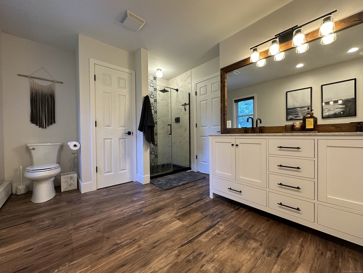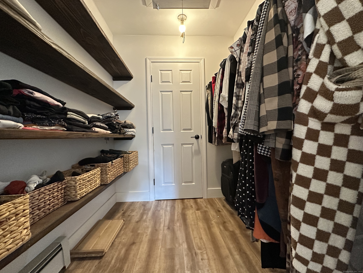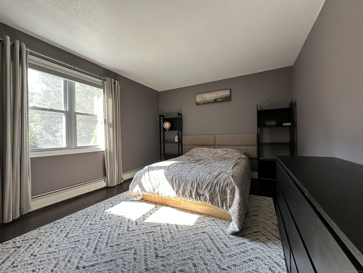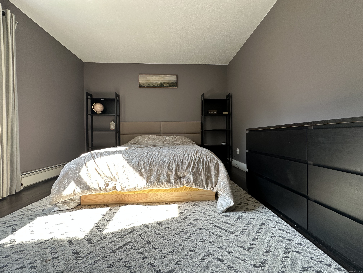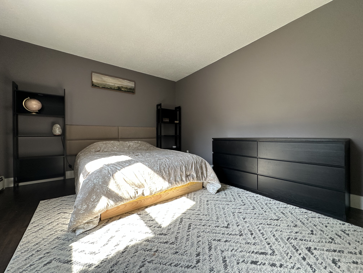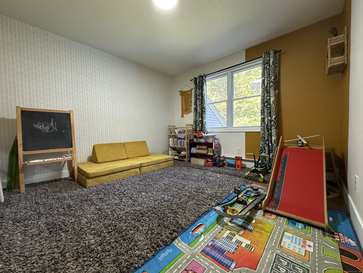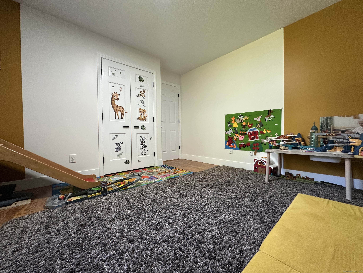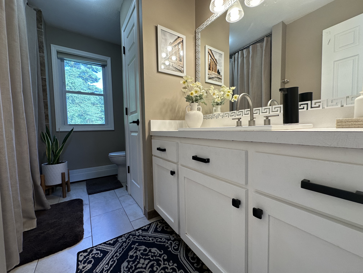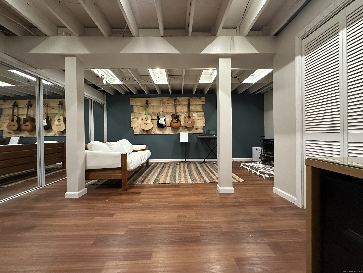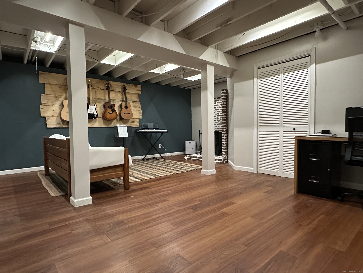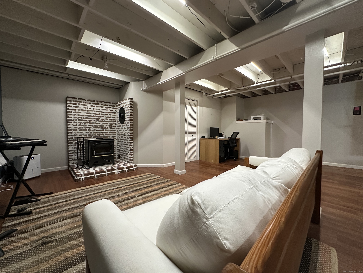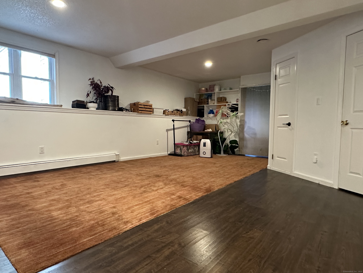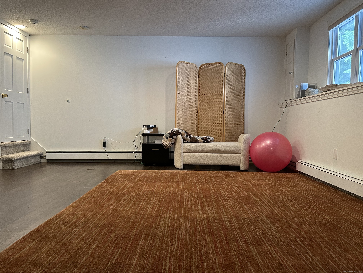More about this Property
If you are interested in more information or having a tour of this property with an experienced agent, please fill out this quick form and we will get back to you!
2 Evergreen Drive, Granby CT 06035
Current Price: $485,000
 3 beds
3 beds  2 baths
2 baths  2123 sq. ft
2123 sq. ft
Last Update: 7/26/2025
Property Type: Single Family For Sale
Beautifully updated 3BR, 2BA home on 1.3 acres just around the corner from the Southwick Rail Trail with a main suite, above-ground pool & wrap-around deck. Open-concept main level with vaulted ceilings, partially finished basement with 2 rooms. Recent upgrades include a Mitsubishi mini-split system, skylights, window, and exterior lighting. Interior enhancements: remodeled upstairs bath, refurbished kitchen and first-floor bath, new flooring, baseboards, interior doors, recessed lighting, and ceiling fan. Added Nest and Ring system. Replaced pool pump, added gutter guards, upgraded landscaping, added double-cell shades, and created a new fire pit area. Smart-ready, well-maintained, and move-in ready with thoughtful touches throughout-including attic insulation and shaded windows for efficiency. A must-see!
Route 20 to Evergreen Drive
MLS #: 24106318
Style: Contemporary
Color:
Total Rooms:
Bedrooms: 3
Bathrooms: 2
Acres: 1.3
Year Built: 1986 (Public Records)
New Construction: No/Resale
Home Warranty Offered:
Property Tax: $7,972
Zoning: R50
Mil Rate:
Assessed Value: $233,030
Potential Short Sale:
Square Footage: Estimated HEATED Sq.Ft. above grade is 1546; below grade sq feet total is 577; total sq ft is 2123
| Appliances Incl.: | Electric Range,Range Hood,Refrigerator,Dishwasher |
| Laundry Location & Info: | Lower Level |
| Fireplaces: | 1 |
| Interior Features: | Auto Garage Door Opener,Cable - Available,Central Vacuum,Open Floor Plan,Security System |
| Home Automation: | Lighting,Lock(s),Security System,Thermostat(s) |
| Basement Desc.: | Full,Heated,Storage,Partially Finished,Walk-out,Full With Walk-Out |
| Exterior Siding: | Vinyl Siding |
| Exterior Features: | Shed,Porch,Wrap Around Deck,Gutters |
| Foundation: | Concrete |
| Roof: | Asphalt Shingle |
| Parking Spaces: | 2 |
| Driveway Type: | Private,Paved |
| Garage/Parking Type: | Attached Garage,Paved,Driveway |
| Swimming Pool: | 1 |
| Waterfront Feat.: | Not Applicable |
| Lot Description: | Lightly Wooded,Level Lot |
| Nearby Amenities: | Golf Course,Health Club,Library,Medical Facilities,Park,Playground/Tot Lot,Stables/Riding |
| Occupied: | Owner |
Hot Water System
Heat Type:
Fueled By: Baseboard,Heat Pump,Hot Water.
Cooling: Heat Pump
Fuel Tank Location: In Basement
Water Service: Private Well
Sewage System: Septic
Elementary: Per Board of Ed
Intermediate:
Middle:
High School: Granby Memorial
Current List Price: $485,000
Original List Price: $485,000
DOM: 6
Listing Date: 6/24/2025
Last Updated: 7/2/2025 1:43:06 PM
List Agent Name: Roman Yusenko
List Office Name: Roman Yusenko
