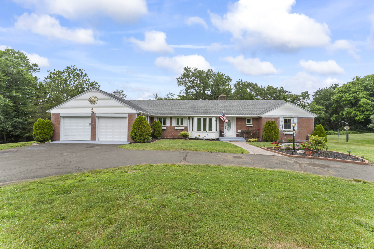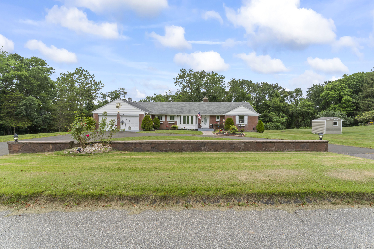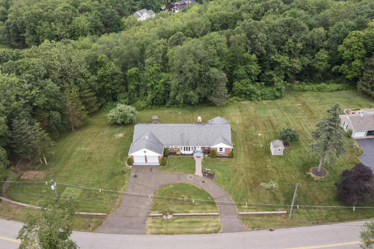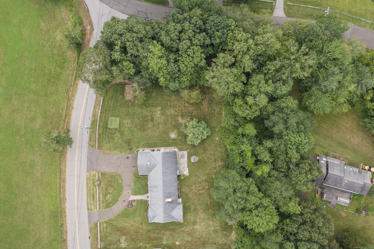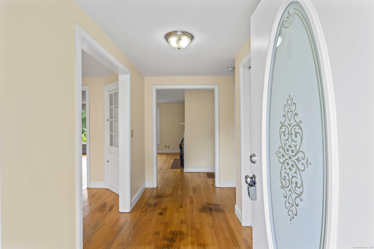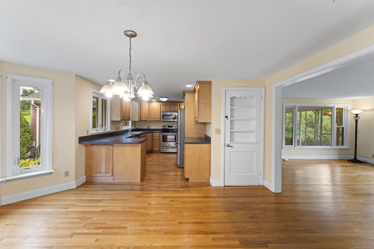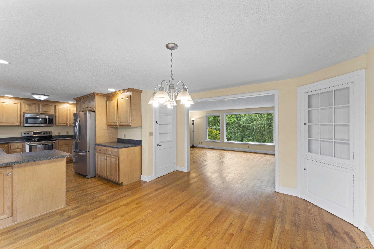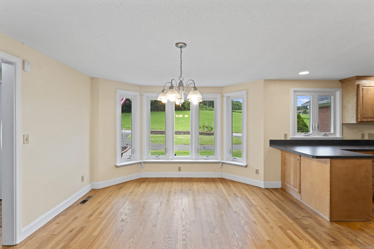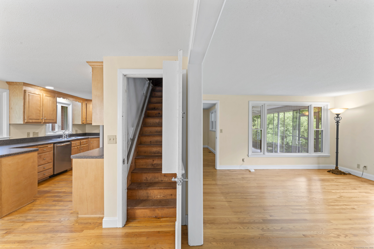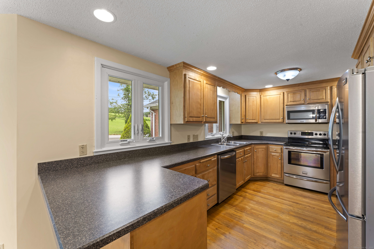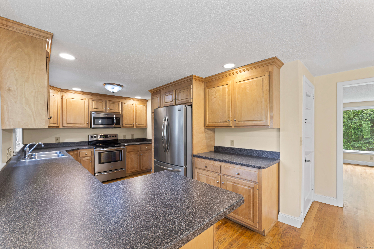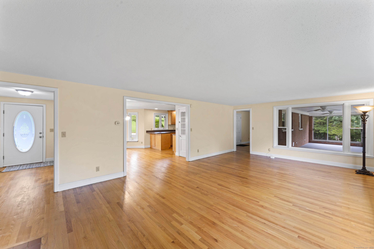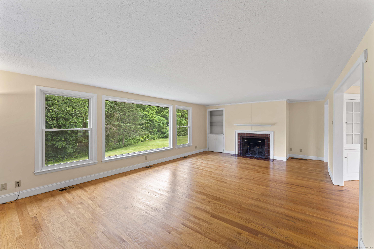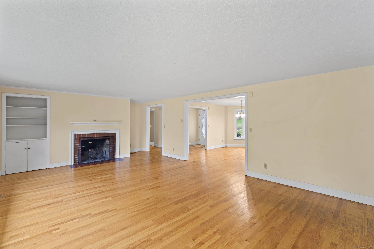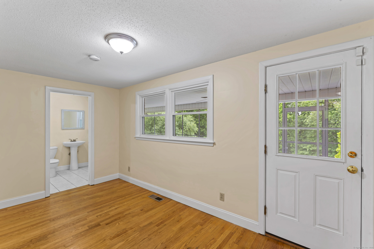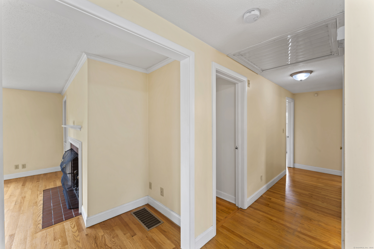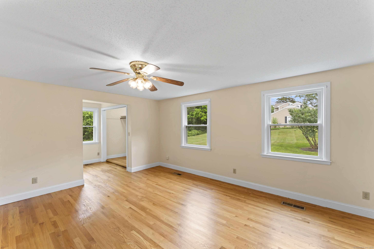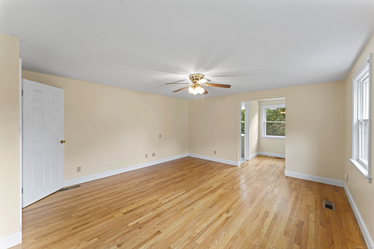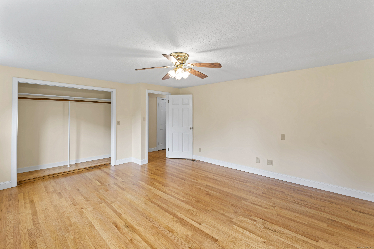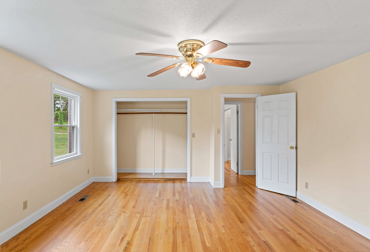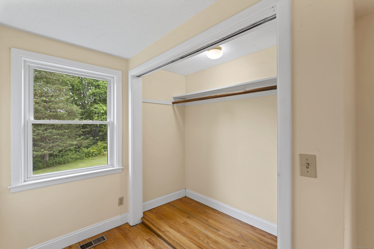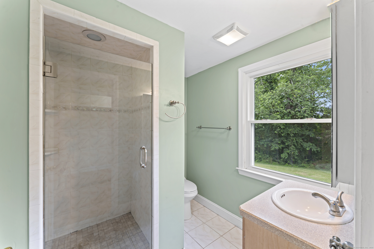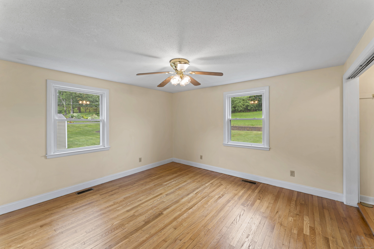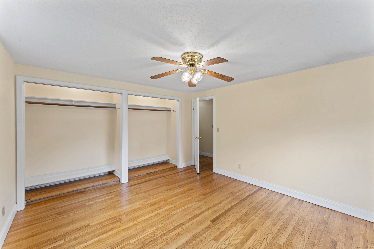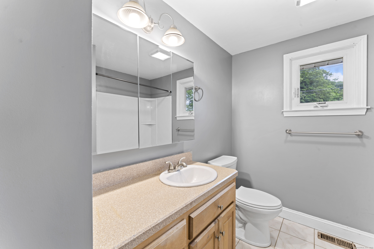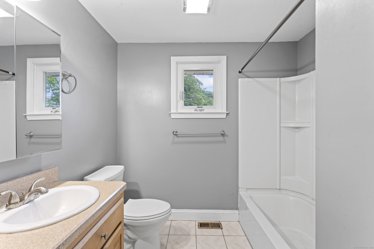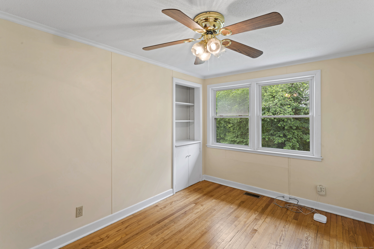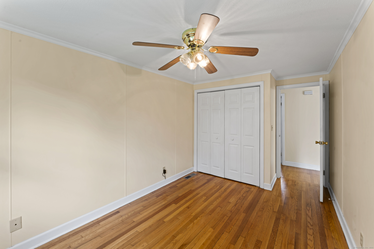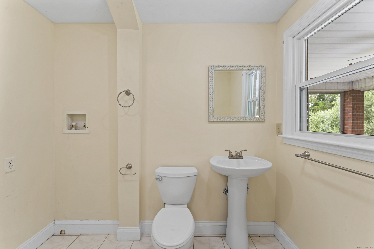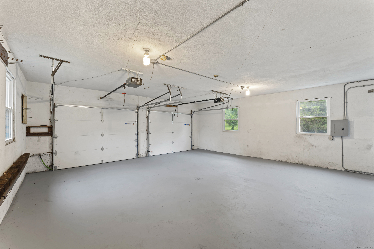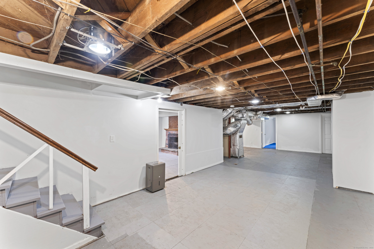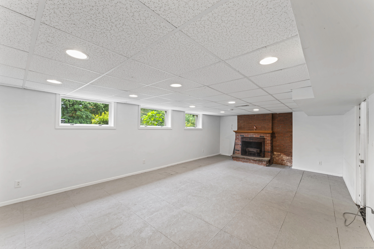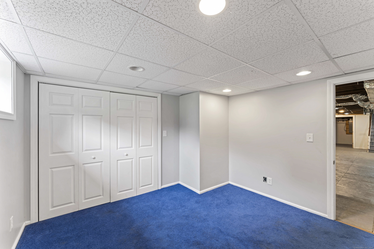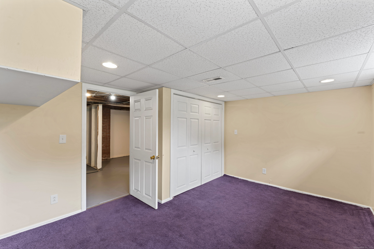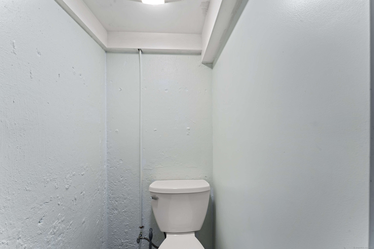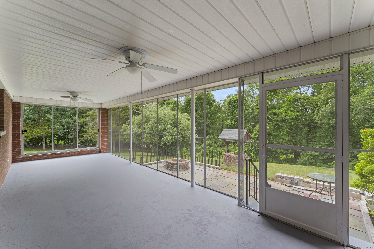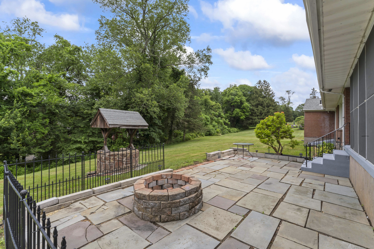More about this Property
If you are interested in more information or having a tour of this property with an experienced agent, please fill out this quick form and we will get back to you!
624 Kelsey Street, Middletown CT 06457
Current Price: $524,900
 3 beds
3 beds  2 baths
2 baths  2834 sq. ft
2834 sq. ft
Last Update: 7/28/2025
Property Type: Single Family For Sale
SELLER MOTIVATED! Beautiful Ranch in South Farms - This updated, move-in-ready ranch offers the best of one-floor living in the heart of the desirable South Farms section of Middletown. Privately situated on a corner lot over one acre with charming stone walls and a semi-circular driveway, this home offers comfort, space, and convenience in a peaceful country setting. Inside, youll find hardwood floors throughout, a custom-designed kitchen, and renovated baths including a half bath/laundry room on the main level. The spacious primary suite includes its own full bath, and the layout features first-floor laundry with a half bath, two fireplaces, and an inviting three-season porch-perfect for entertaining or enjoying quiet mornings. All major systems have been upgraded for worry-free living, including a newer roof, windows and doors, new furnace, new heating system, and central air. The home also features a new 1500-gallon septic tank, new well pump, a 50-gallon commercial-grade hot water heater, and double sized oil tank-giving you the flexibility to stock up on heating oil when prices are low. The oversized two-car garage and ample closet/storage space throughout add to the homes functionality, while the full basement and attic provide potential for even more expansion and certainly more storage.
The lower level includes an additional 661 square feet of heated living space with 2 bedrooms, a living room with fireplace, and a quarter bath-perfect as a possible in-law suite or multi-generational living space. But, the remaining space on the lower level is heated and cooled as well....not just the rooms indicated.
Route 17 to Coleman Road to Kelsey Street (first house on left) or Randolph Road to Maple Shade road to Kelsey Street. (last house on right)
MLS #: 24106286
Style: Ranch
Color: White/Brick
Total Rooms:
Bedrooms: 3
Bathrooms: 2
Acres: 1.03
Year Built: 1955 (Public Records)
New Construction: No/Resale
Home Warranty Offered:
Property Tax: $9,274
Zoning: R-30
Mil Rate:
Assessed Value: $261,890
Potential Short Sale:
Square Footage: Estimated HEATED Sq.Ft. above grade is 2173; below grade sq feet total is 661; total sq ft is 2834
| Appliances Incl.: | Electric Range,Oven/Range,Microwave,Range Hood,Refrigerator,Dishwasher |
| Laundry Location & Info: | Main Level Hook up in Main Level half bath |
| Fireplaces: | 2 |
| Energy Features: | Programmable Thermostat,Ridge Vents,Thermopane Windows |
| Interior Features: | Auto Garage Door Opener,Cable - Pre-wired,Open Floor Plan,Security System |
| Energy Features: | Programmable Thermostat,Ridge Vents,Thermopane Windows |
| Basement Desc.: | Full |
| Exterior Siding: | Vinyl Siding,Brick |
| Exterior Features: | Gutters,Patio |
| Foundation: | Concrete |
| Roof: | Asphalt Shingle |
| Parking Spaces: | 2 |
| Garage/Parking Type: | Attached Garage |
| Swimming Pool: | 0 |
| Waterfront Feat.: | Not Applicable |
| Lot Description: | Corner Lot,Lightly Wooded,Level Lot,Sloping Lot |
| Nearby Amenities: | Basketball Court,Golf Course,Health Club,Medical Facilities,Playground/Tot Lot,Public Rec Facilities,Public Transportation,Tennis Courts |
| In Flood Zone: | 0 |
| Occupied: | Vacant |
Hot Water System
Heat Type:
Fueled By: Hot Air.
Cooling: Central Air,Whole House Fan
Fuel Tank Location: In Basement
Water Service: Private Well
Sewage System: Septic
Elementary: Wesley
Intermediate: Per Board of Ed
Middle: Woodrow Wilson
High School: Middletown
Current List Price: $524,900
Original List Price: $549,000
DOM: 30
Listing Date: 6/27/2025
Last Updated: 7/27/2025 4:36:55 PM
List Agent Name: David Gallitto
List Office Name: Huntsman,Meade & Partners Comp
