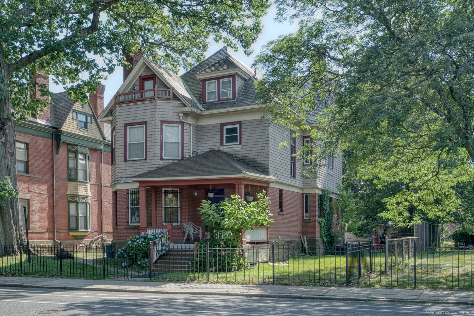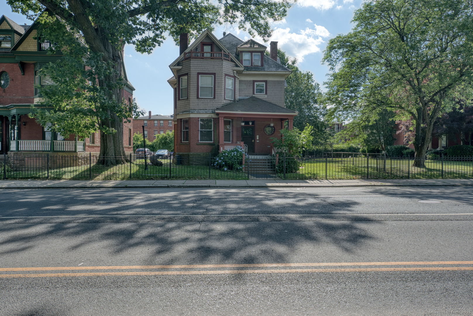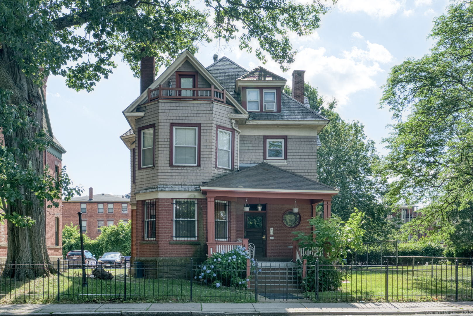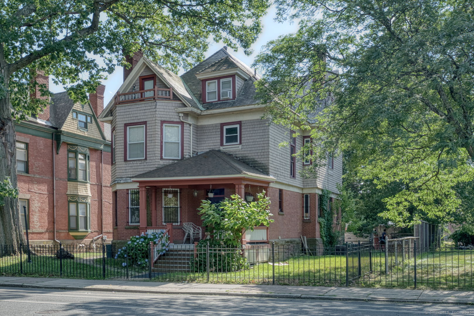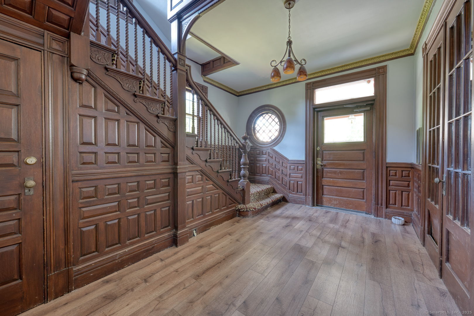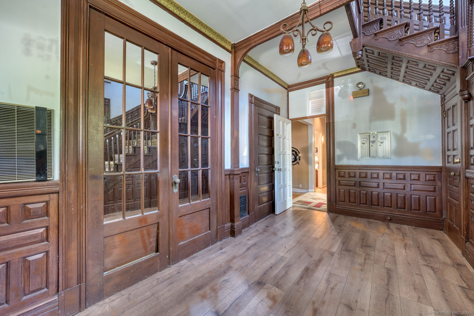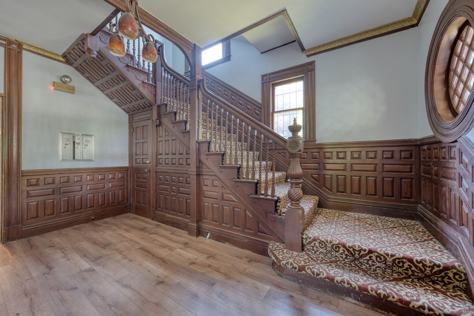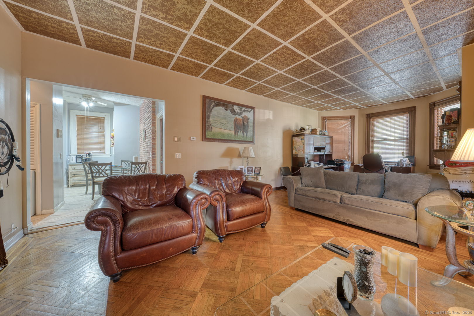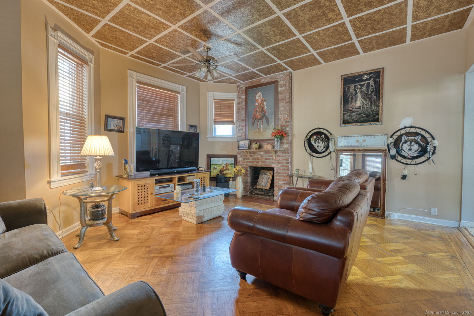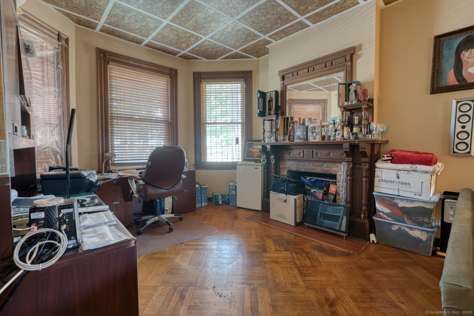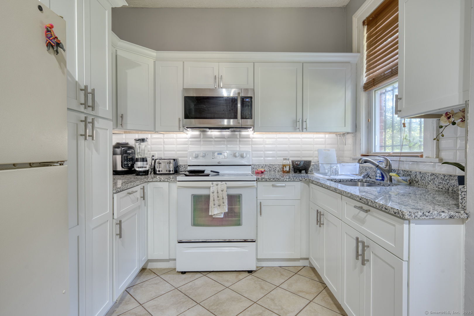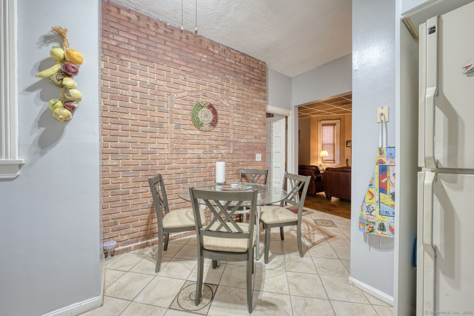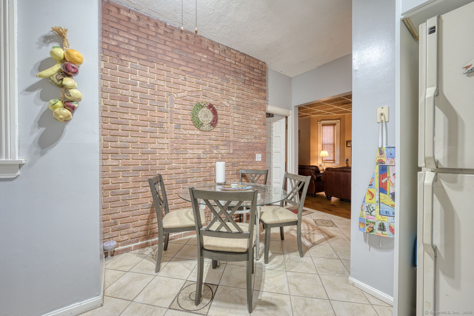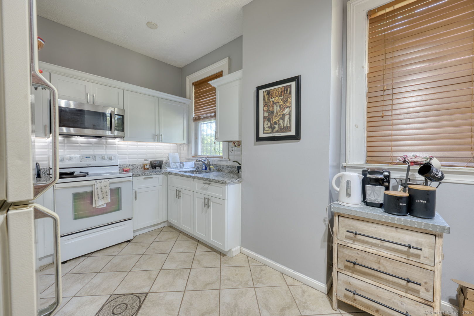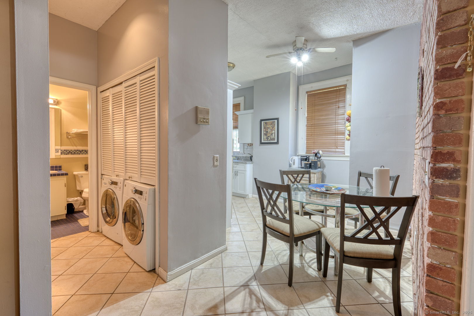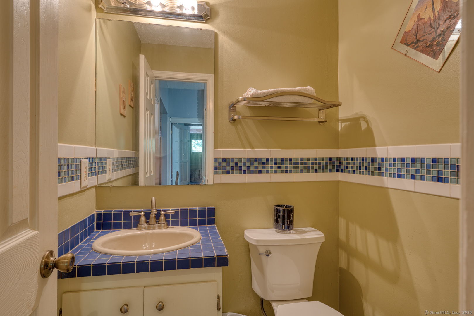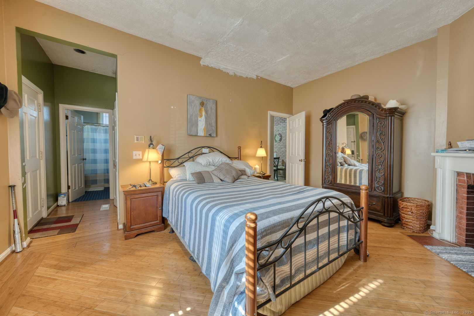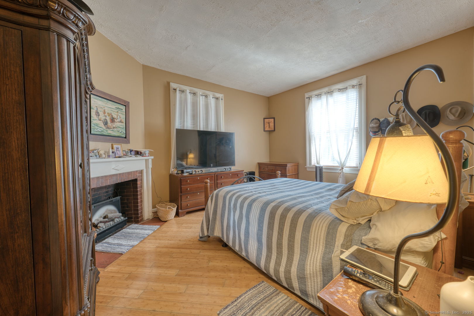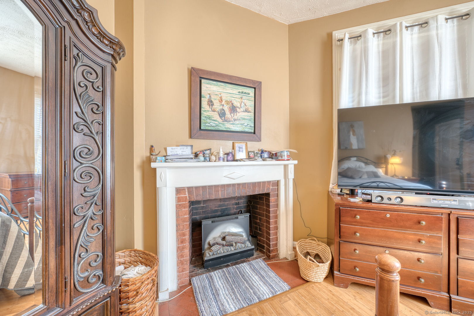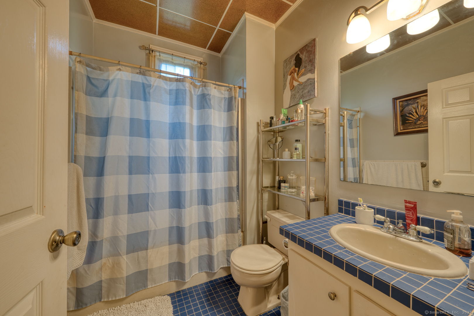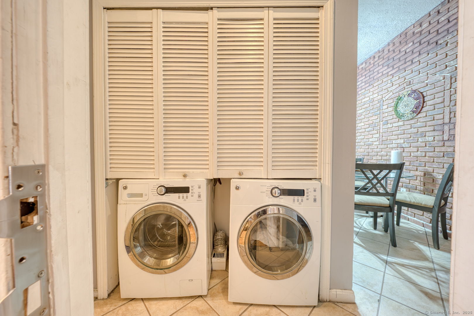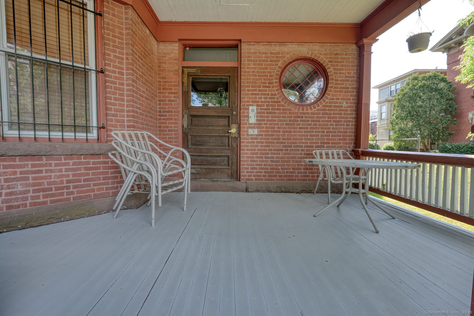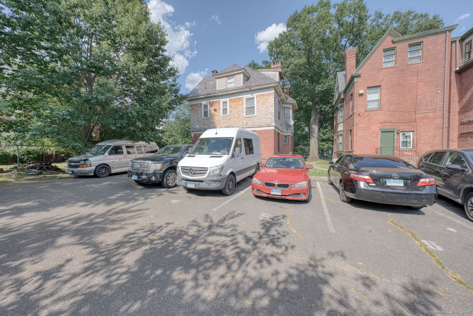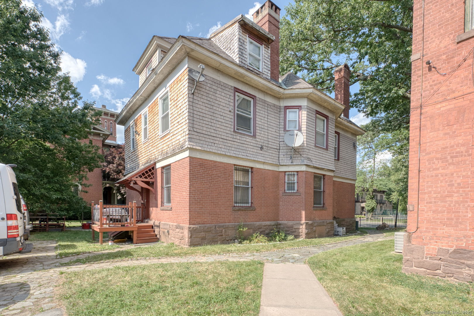More about this Property
If you are interested in more information or having a tour of this property with an experienced agent, please fill out this quick form and we will get back to you!
91 Wethersfield Avenue, Hartford CT 06114
Current Price: $435,000
 3 beds
3 beds  6 baths
6 baths  3293 sq. ft
3293 sq. ft
Last Update: 8/10/2025
Property Type: Multi-Family For Sale
Welcome to 91 Wethersfield Avenue, a beautifully preserved 3-family Victorian nestled in Hartfords historic South Green neighborhood. Built in 1870, this rare property offers timeless architectural details paired with modern-day functionality-ideal for both owner-occupants and investors. Each of the three 1-bedroom units includes a private laundry room. The first-floor unit, currently owner-occupied, features an expansive living room with two elegant fireplaces, high ceilings, and a spacious bedroom with its own fireplace. The craftsmanship throughout-particularly the rich woodwork and stunning, oversized front entry windows-adds unmatched character and charm. The second and third-floor units are tenant-occupied, offering stable income potential. The property includes six off-street parking spaces in the rear, accessed via a shared driveway with the neighboring building. Photos are of the first-floor unit only. Whether youre looking to invest or live in one unit while offsetting expenses with rental income, this property is a truly unique opportunity to own a piece of Hartfords architectural history.
Use GPS
MLS #: 24106280
Style: Units on different Floors
Color: Brick
Total Rooms:
Bedrooms: 3
Bathrooms: 6
Acres: 0.17
Year Built: 1870 (Public Records)
New Construction: No/Resale
Home Warranty Offered:
Property Tax: $7,381
Zoning: MX-1
Mil Rate:
Assessed Value: $107,053
Potential Short Sale:
Square Footage: Estimated HEATED Sq.Ft. above grade is 3293; below grade sq feet total is ; total sq ft is 3293
| Laundry Location & Info: | All Units Have Hook-Ups |
| Fireplaces: | 3 |
| Basement Desc.: | Full,Storage |
| Exterior Siding: | Brick |
| Foundation: | Concrete,Stone |
| Roof: | Slate |
| Driveway Type: | Shared |
| Garage/Parking Type: | None,Paved,Driveway |
| Swimming Pool: | 0 |
| Waterfront Feat.: | Not Applicable |
| Lot Description: | N/A |
| Nearby Amenities: | Library,Medical Facilities,Park,Public Rec Facilities,Public Transportation,Walk to Bus Lines |
| In Flood Zone: | 0 |
| Occupied: | Owner |
Hot Water System
Heat Type:
Fueled By: Hot Air.
Cooling: Central Air
Fuel Tank Location:
Water Service: Public Water Connected
Sewage System: Public Sewer Connected
Elementary: Per Board of Ed
Intermediate: Per Board of Ed
Middle: Per Board of Ed
High School: Per Board of Ed
Current List Price: $435,000
Original List Price: $435,000
DOM: 42
Listing Date: 6/28/2025
Last Updated: 6/28/2025 3:02:00 PM
List Agent Name: Hala Hanna
List Office Name: KW Legacy Partners
