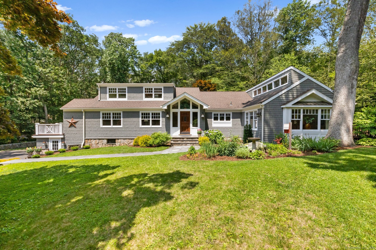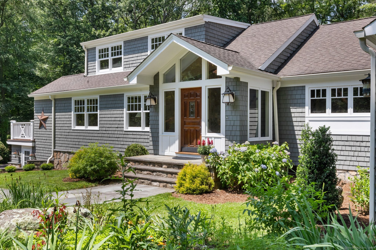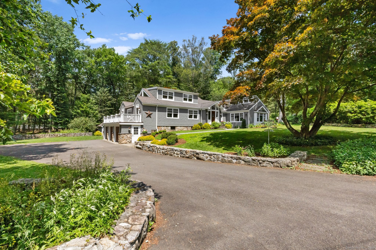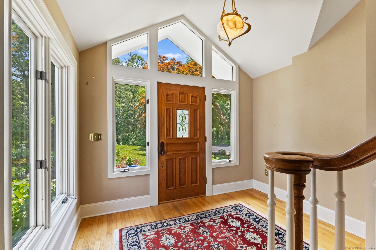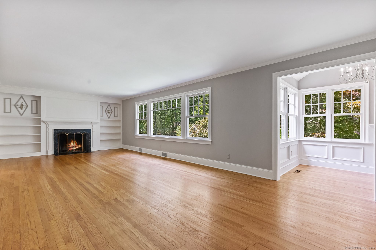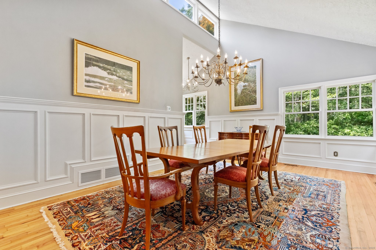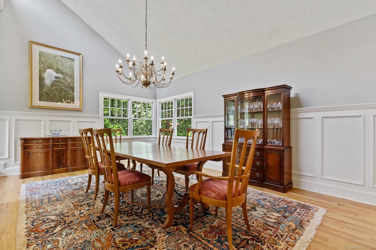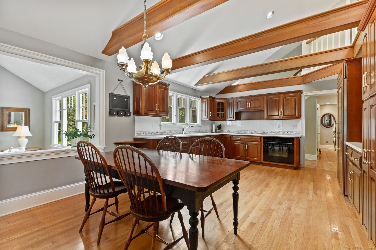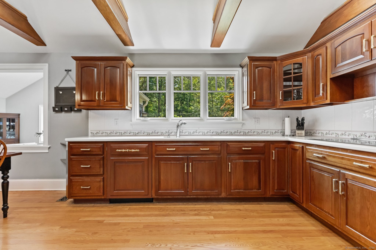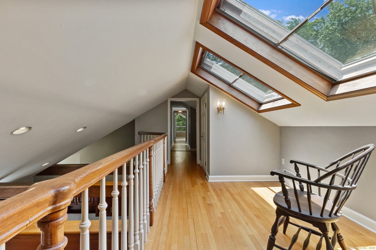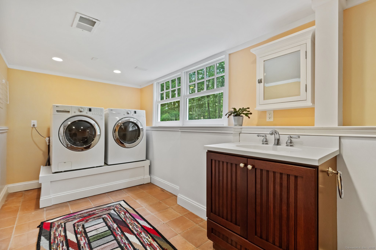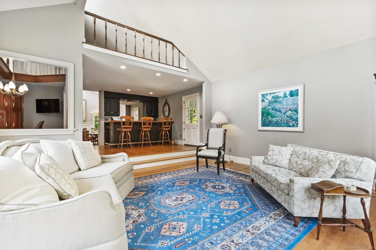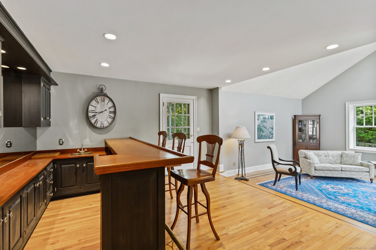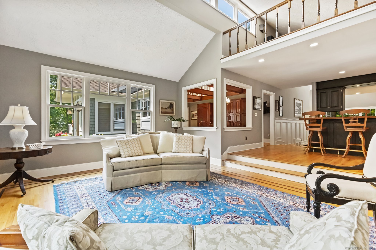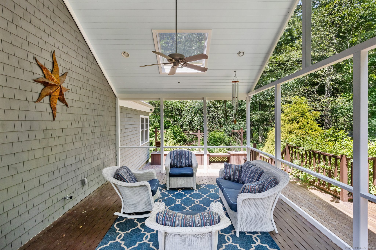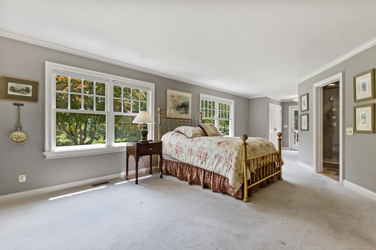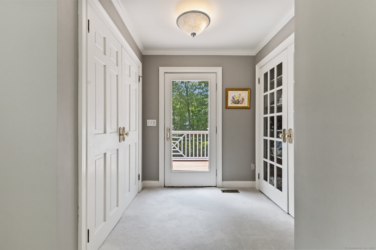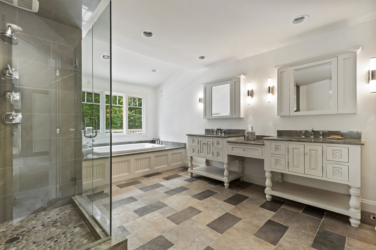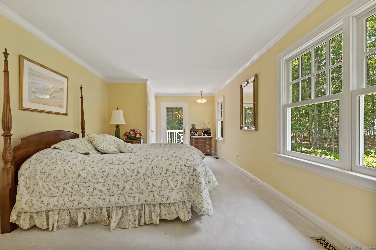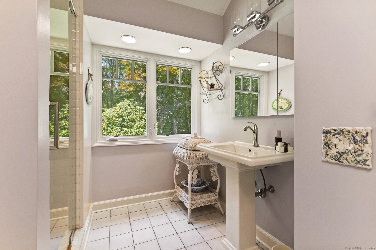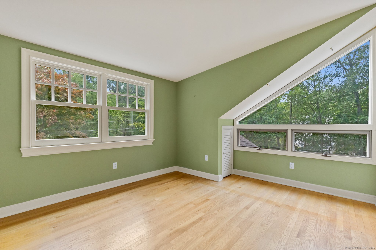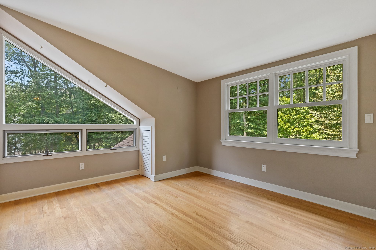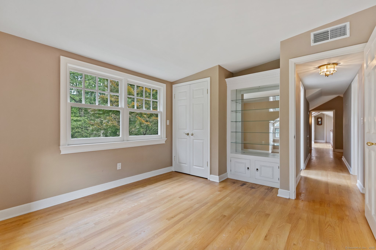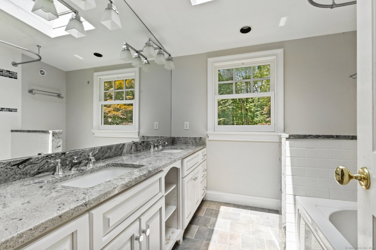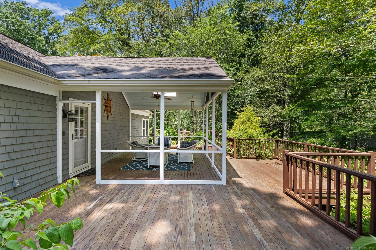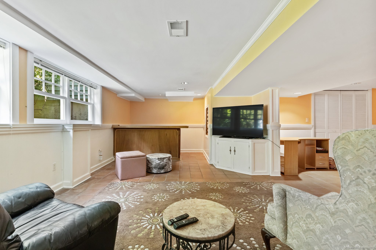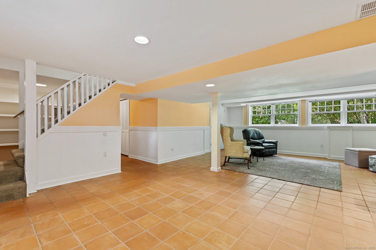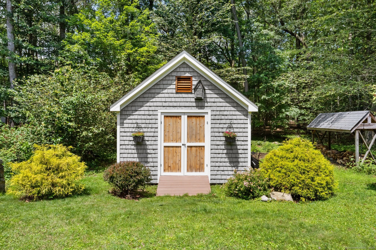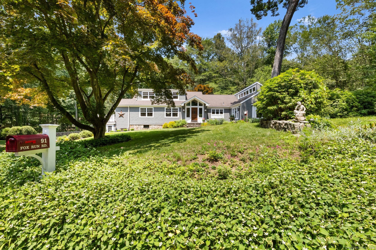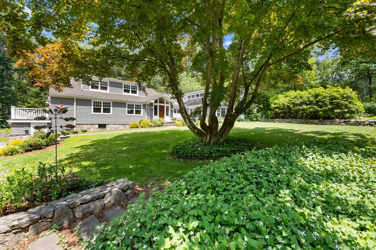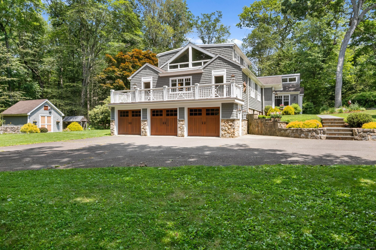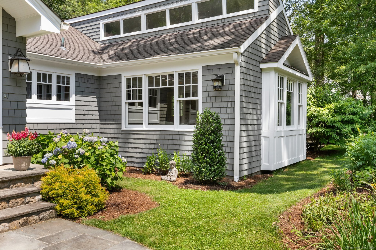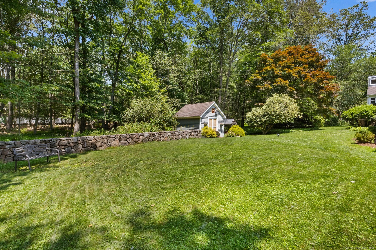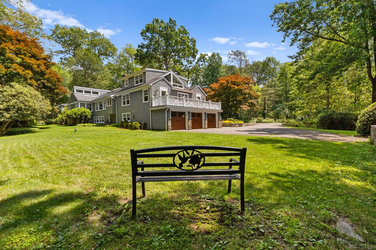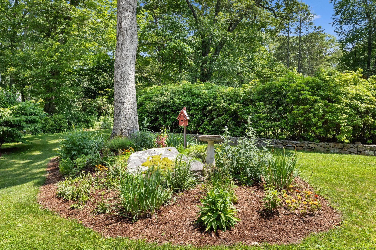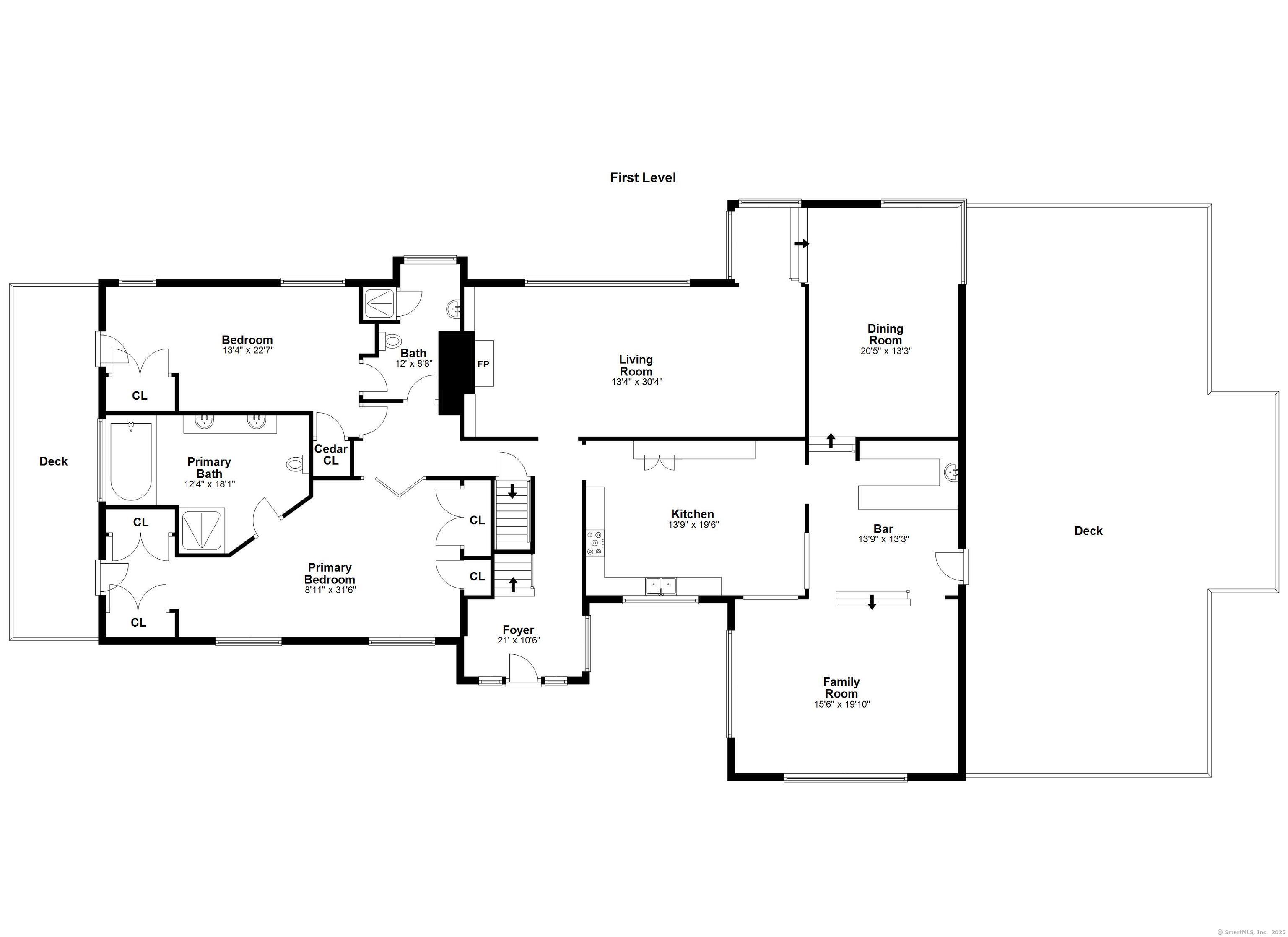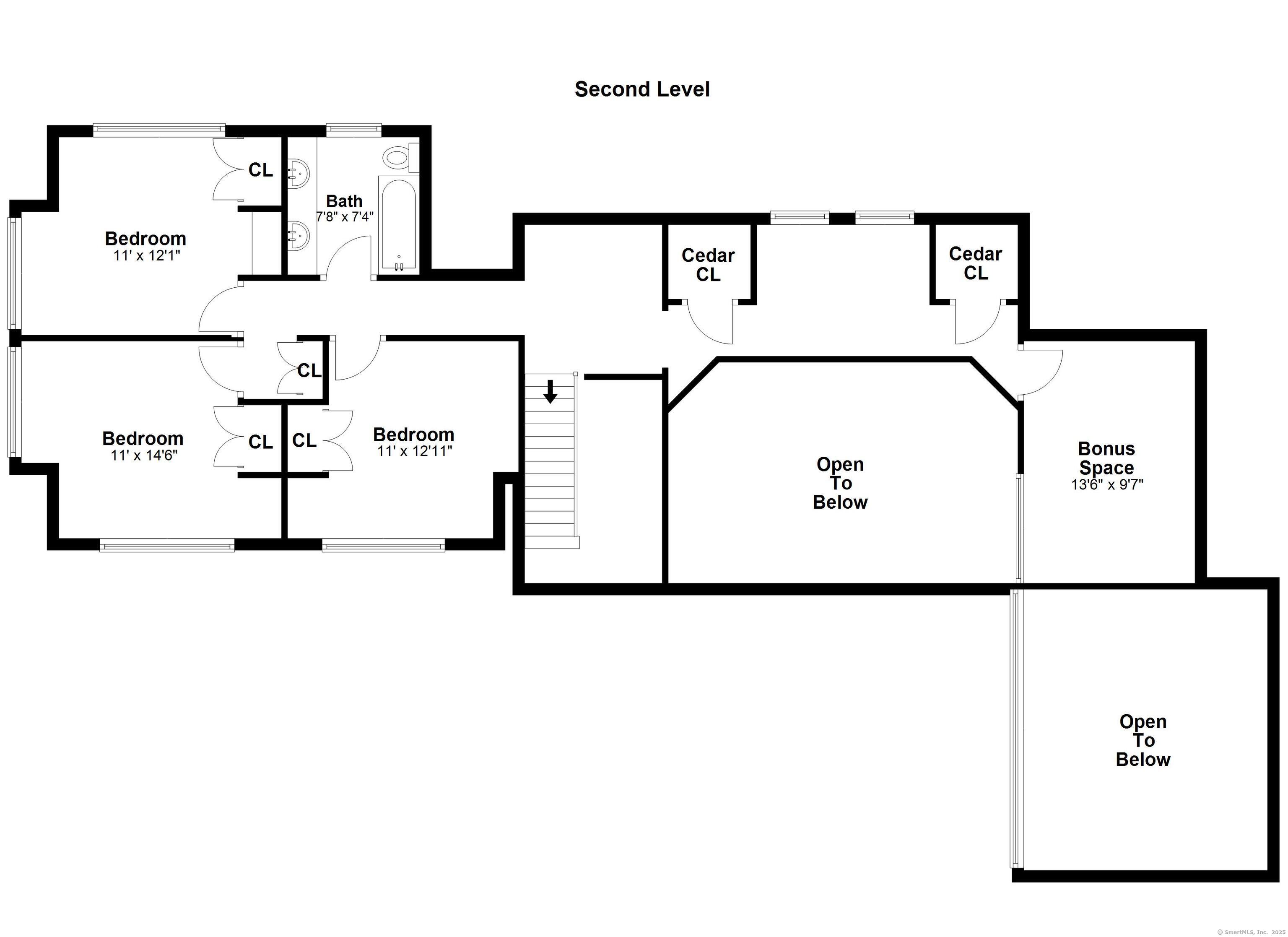More about this Property
If you are interested in more information or having a tour of this property with an experienced agent, please fill out this quick form and we will get back to you!
91 Fox Run Road, New Canaan CT 06840
Current Price: $1,749,000
 6 beds
6 beds  4 baths
4 baths  3664 sq. ft
3664 sq. ft
Last Update: 7/28/2025
Property Type: Single Family For Sale
This updated Cape with its freshly painted exterior is set on a quiet culdesac with a park-like and beautifully landscaped two-acre parcel. Many vaulted ceilings and Marvin windows allow the large living areas to be bathed in sunlight. Spacious living room with fireplace, oversized vaulted ceiling formal dining room, large eat-in kitchen with an extra high ceiling opens to a wet bar, as well as a huge high-ceiling family room, plus an immense cathedral ceiling sun porch. The porch is flanked by oversized decks, providing additional square footage both inside and out for family and friends. The first floor also has an expansive primary w/beautifully renovated spa-like bath with a wide deck accessed by a French Door. Another bedroom has a bath with deck. Upstairs, there are 3 nicely-sized bedrooms that share a renovated bath. In the lower level, a tiled floor playroom has a dry bar, as well as the laundry room, which has a full bath....a great space for overflow guests or a possible in-law location. A 20KW generator provides peace of mind for whatever Mother Nature has up her sleeves. A darling shed holds lawn equipment. Three car garage with mahogany doors is another great amenity. Possible pool site. Idyllic and private setting. A very special offering.
use GPS.
MLS #: 24106256
Style: Cape Cod
Color: Grey
Total Rooms:
Bedrooms: 6
Bathrooms: 4
Acres: 2.01
Year Built: 1956 (Public Records)
New Construction: No/Resale
Home Warranty Offered:
Property Tax: $17,348
Zoning: 2AC
Mil Rate:
Assessed Value: $1,039,430
Potential Short Sale:
Square Footage: Estimated HEATED Sq.Ft. above grade is 3664; below grade sq feet total is ; total sq ft is 3664
| Appliances Incl.: | Electric Cooktop,Wall Oven,Microwave,Refrigerator,Dishwasher,Washer,Dryer |
| Laundry Location & Info: | Lower Level |
| Fireplaces: | 1 |
| Interior Features: | Auto Garage Door Opener,Cable - Pre-wired |
| Basement Desc.: | Full,Fully Finished |
| Exterior Siding: | Shingle,Shake |
| Exterior Features: | Shed,Porch,Wrap Around Deck,Deck,Garden Area,Covered Deck,Stone Wall |
| Foundation: | Concrete |
| Roof: | Asphalt Shingle |
| Parking Spaces: | 3 |
| Garage/Parking Type: | Attached Garage |
| Swimming Pool: | 0 |
| Waterfront Feat.: | Not Applicable |
| Lot Description: | Lightly Wooded,Level Lot,On Cul-De-Sac,Professionally Landscaped |
| Occupied: | Vacant |
Hot Water System
Heat Type:
Fueled By: Hot Air.
Cooling: Central Air
Fuel Tank Location: Above Ground
Water Service: Private Well
Sewage System: Septic
Elementary: East
Intermediate:
Middle: Saxe Middle
High School: New Canaan
Current List Price: $1,749,000
Original List Price: $1,749,000
DOM: 34
Listing Date: 6/24/2025
Last Updated: 6/24/2025 5:41:59 PM
List Agent Name: Candace Blackwood
List Office Name: BHHS Darien/New Canaan
