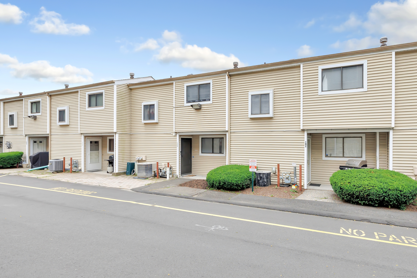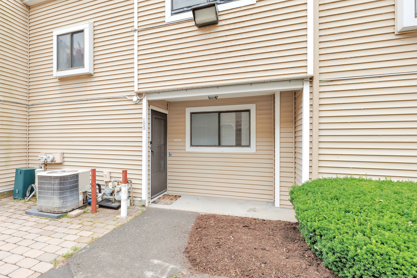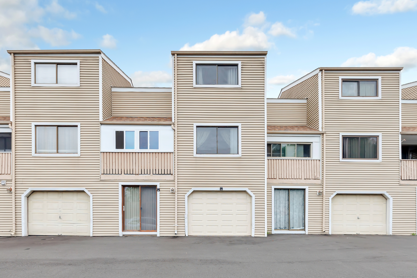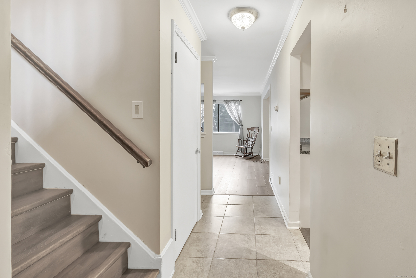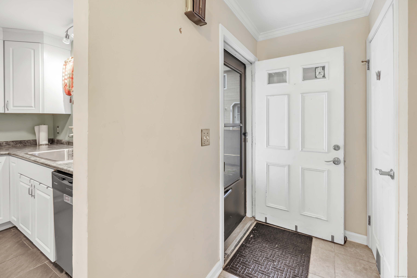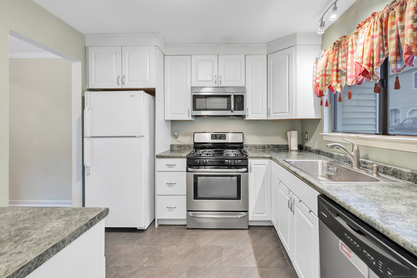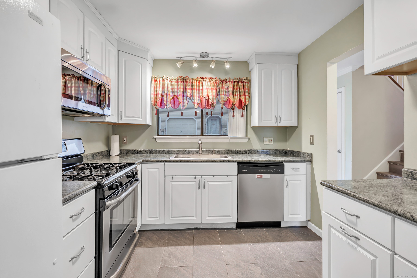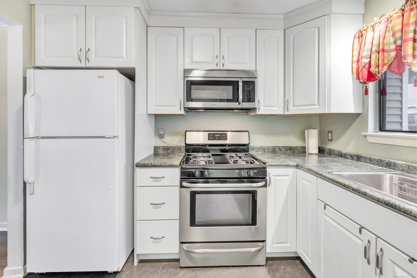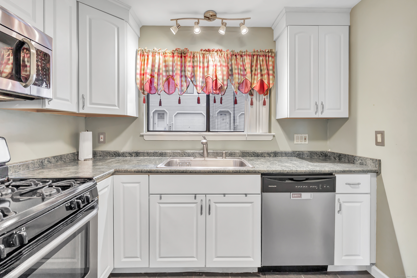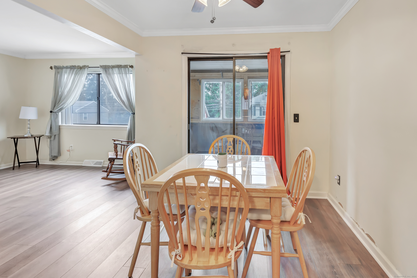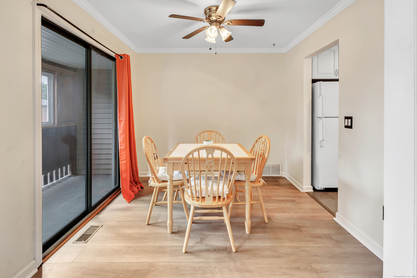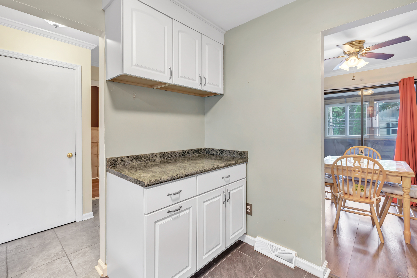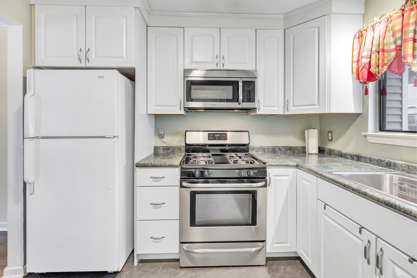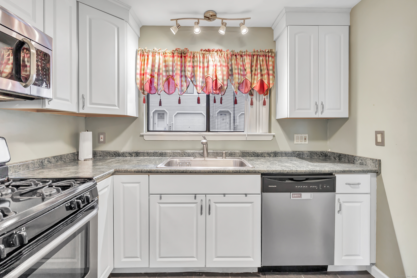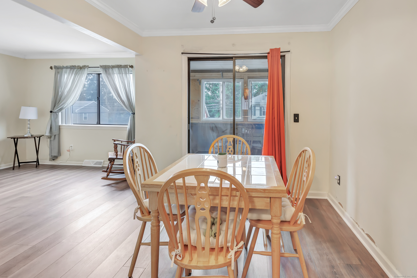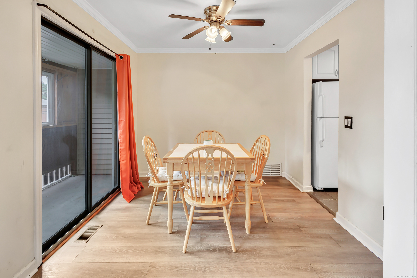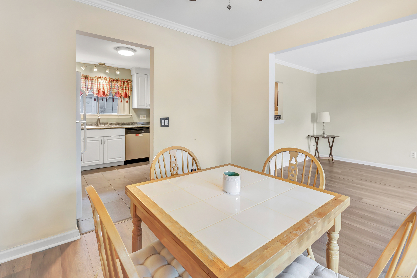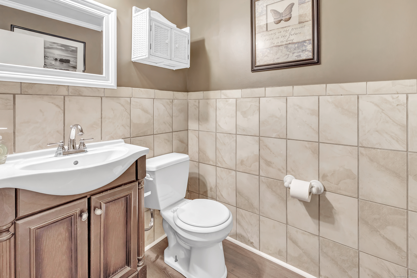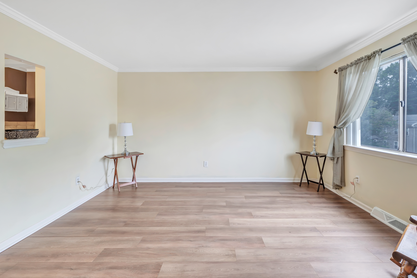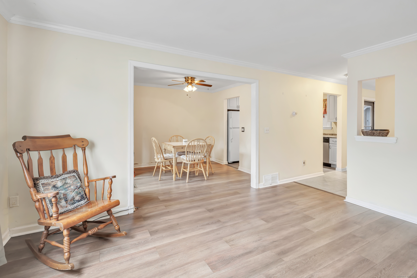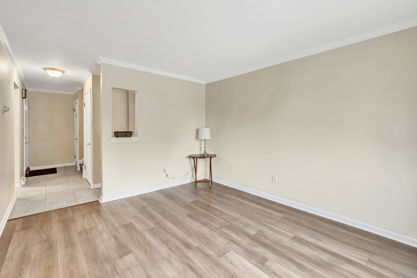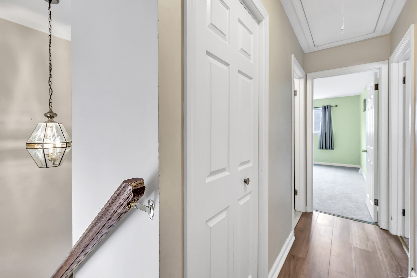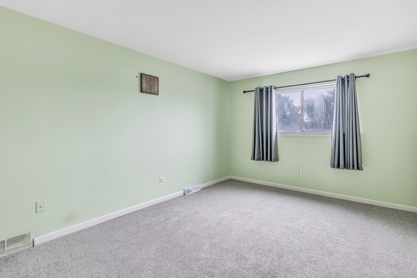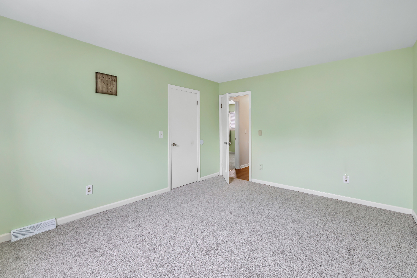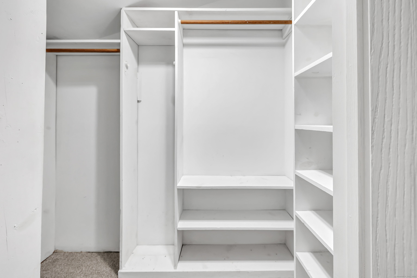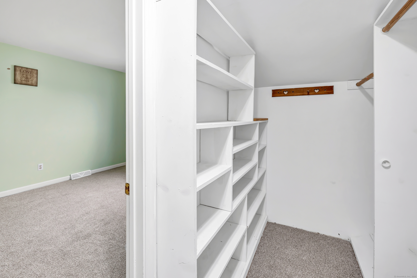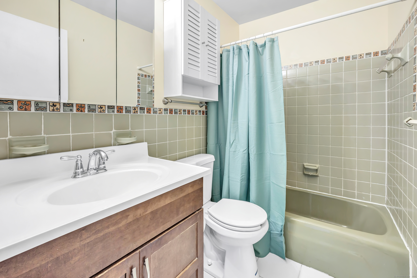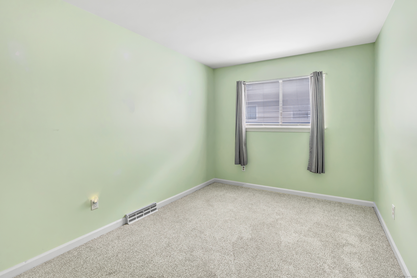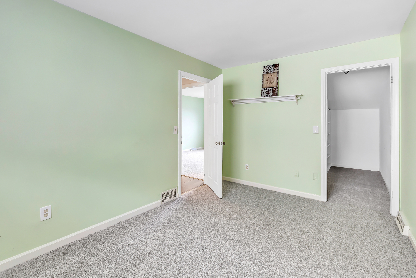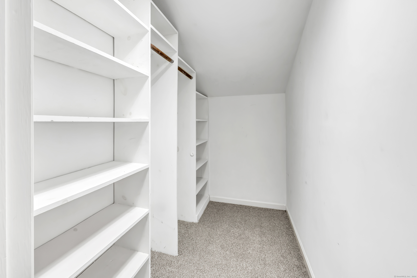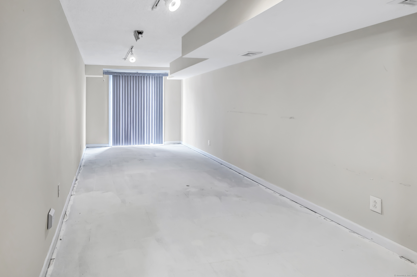More about this Property
If you are interested in more information or having a tour of this property with an experienced agent, please fill out this quick form and we will get back to you!
233 Derby Avenue, Derby CT 06418
Current Price: $239,900
 2 beds
2 beds  2 baths
2 baths  1112 sq. ft
1112 sq. ft
Last Update: 7/27/2025
Property Type: Condo/Co-Op For Sale
Charming 2-Bedroom Townhouse Near Parks & Major Routes. Welcome to this beautifully updated 2-bedroom, 1.5-bath townhouse conveniently located near Route 8, Route 34, and the Merritt Parkway-just minutes from Osbornedale State Park and within walking distance to the train station. This move-in ready home offers the perfect blend of comfort, style, and accessibility. Step inside to an open-concept living and dining area featuring elegant crown molding and brand-new laminate flooring. The kitchen boasts modern cabinets and sleek countertops-ideal for both daily living and entertaining. From the dining area, sliding glass doors lead to a private covered deck, perfect for enjoying morning coffee or evening relaxation. Upstairs, youll find two spacious bedrooms with fresh carpeting and generous walk-in closets. A bonus room on the lower level adds flexible space for a home office, gym, or den, with its own set of sliders leading outdoors. Whether youre a first-time buyer or looking to downsize without sacrificing quality, this well-located townhouse checks all the boxes. Dont miss the chance to call this exceptional townhouse your new home!
GPS friendly
MLS #: 24106212
Style: Townhouse
Color: Tan
Total Rooms:
Bedrooms: 2
Bathrooms: 2
Acres: 0
Year Built: 1974 (Public Records)
New Construction: No/Resale
Home Warranty Offered:
Property Tax: $3,583
Zoning: R-M
Mil Rate:
Assessed Value: $82,950
Potential Short Sale:
Square Footage: Estimated HEATED Sq.Ft. above grade is 1112; below grade sq feet total is ; total sq ft is 1112
| Appliances Incl.: | Electric Range,Microwave,Refrigerator,Dishwasher,Washer,Dryer |
| Laundry Location & Info: | Lower Level Lower Level |
| Fireplaces: | 0 |
| Interior Features: | Auto Garage Door Opener |
| Basement Desc.: | None |
| Exterior Siding: | Vinyl Siding |
| Parking Spaces: | 1 |
| Garage/Parking Type: | Under House Garage |
| Swimming Pool: | 0 |
| Waterfront Feat.: | Not Applicable |
| Lot Description: | N/A |
| Nearby Amenities: | Basketball Court,Library,Medical Facilities,Park |
| In Flood Zone: | 0 |
| Occupied: | Owner |
HOA Fee Amount 380
HOA Fee Frequency: Monthly
Association Amenities: .
Association Fee Includes:
Hot Water System
Heat Type:
Fueled By: Hot Air.
Cooling: Central Air
Fuel Tank Location:
Water Service: Public Water Connected
Sewage System: Public Sewer Connected
Elementary: Per Board of Ed
Intermediate: Per Board of Ed
Middle: Derby Middle
High School: Derby
Current List Price: $239,900
Original List Price: $239,900
DOM: 29
Listing Date: 6/28/2025
Last Updated: 7/9/2025 4:35:06 PM
List Agent Name: Floyd OConnor
List Office Name: eRealty Advisors, Inc.
