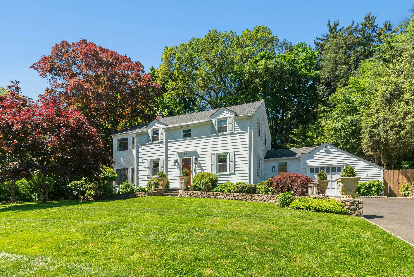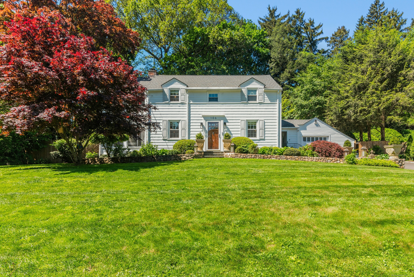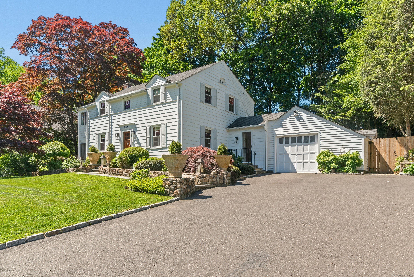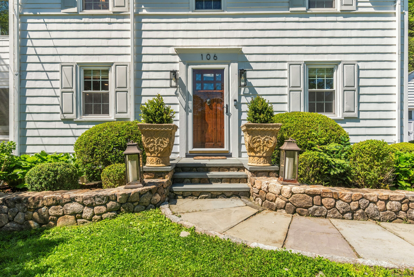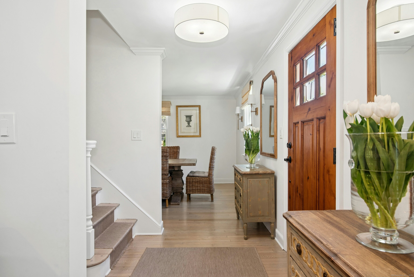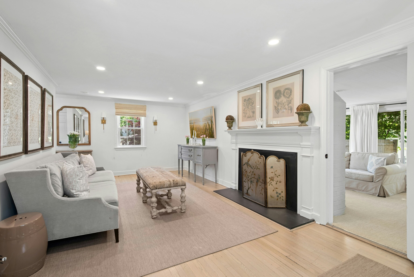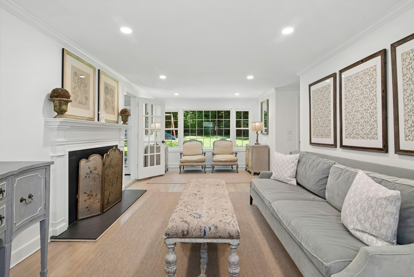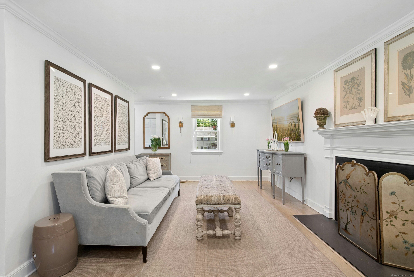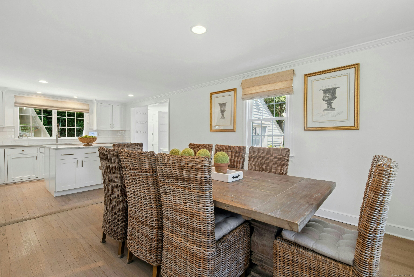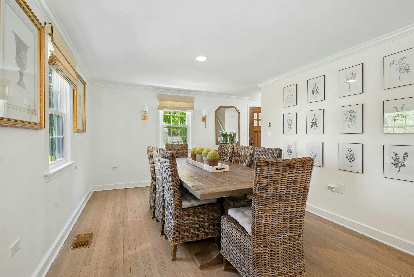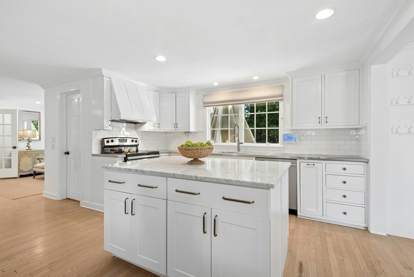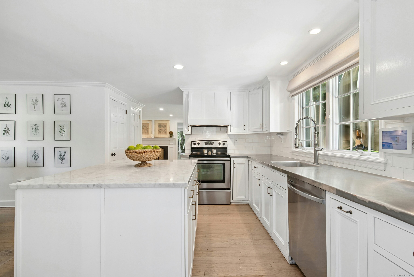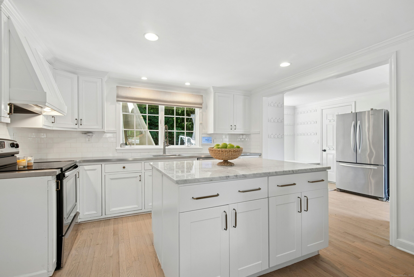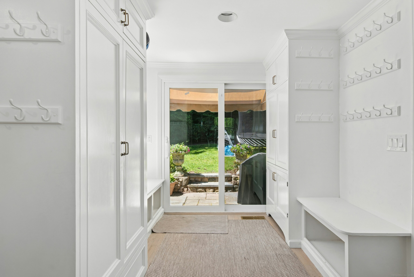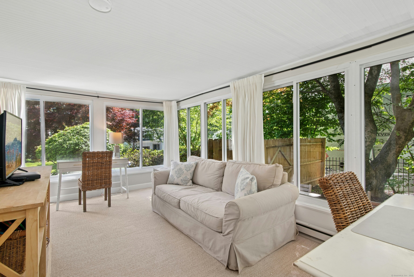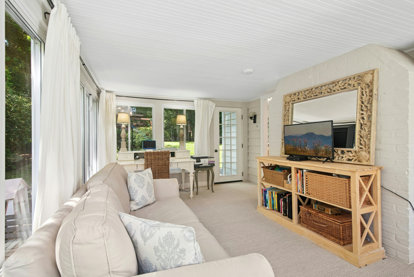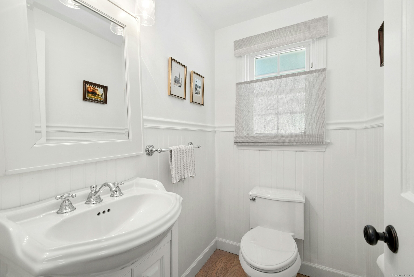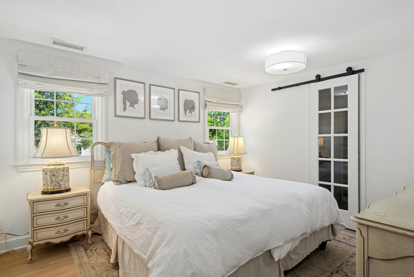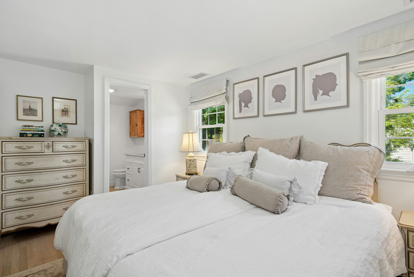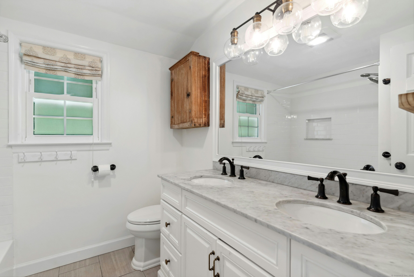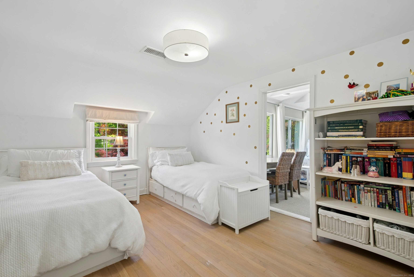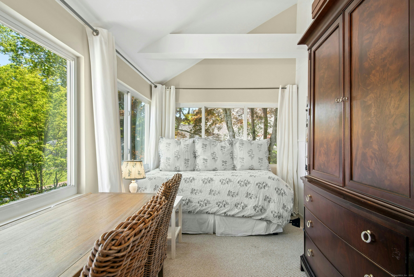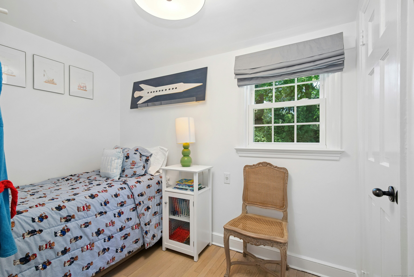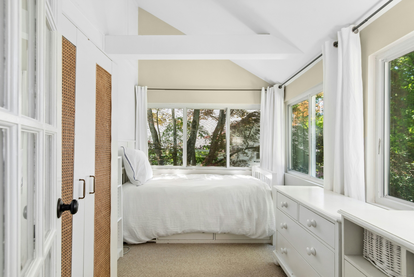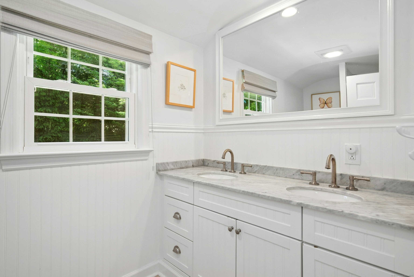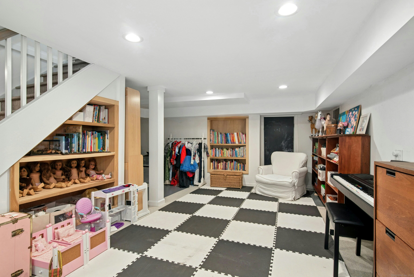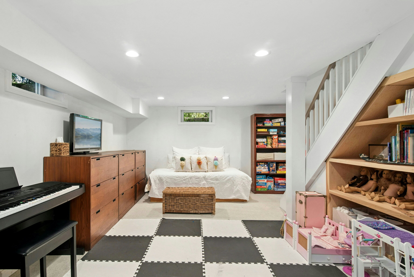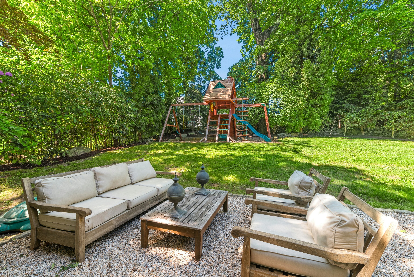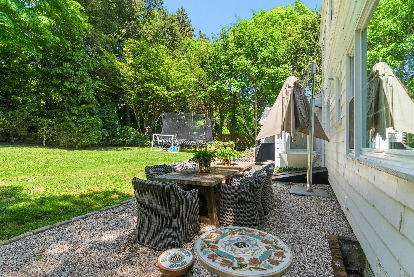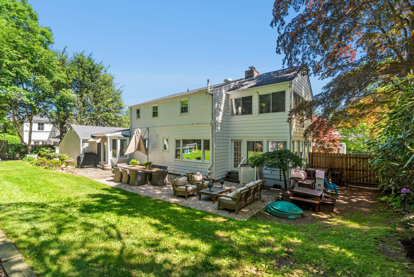More about this Property
If you are interested in more information or having a tour of this property with an experienced agent, please fill out this quick form and we will get back to you!
106 Kimberly Place, New Canaan CT 06840
Current Price: $1,895,000
 4 beds
4 beds  3 baths
3 baths  2575 sq. ft
2575 sq. ft
Last Update: 7/28/2025
Property Type: Single Family For Sale
Welcome to 106 Kimberly Place-an updated Colonial on one of New Canaans most loved in-town cul-de-sacs. Just two blocks to the train and walkable to restaurants, shops, and parks. Top-rated New Canaan schools and top notch community offers the perfect blend of lifestyle and ideal location. Inside, enjoy a bright and functional layout with hardwood floors throughout. The main level features a living room with fireplace, dining room with picture windows, and an updated kitchen with quartz counters and stainless steel appliances. A family room / sitting room opens directly to the bluestone patio and private backyard-perfect for entertaining or everyday living. Upstairs, the spacious primary suite includes a walk-in closet and en-suite bath. Three additional bedrooms, one with an additional b sitting room attached which can be used as a study space, play space or additional suite and a full hall bath complete the second floor. The finished lower level provides living space for a playroom, gym, or office. Outside, classic stone walls frame the easy-to-maintain yard, offering privacy with minimal upkeep. Central air, a one-car attached garage, and updated systems complete the picture perfect home. Set on a friendly street known for epic Halloween trick-or-treating and a true sense of community and friendly neighborhood, this is in-town New Canaan living at its best.
Route 106 to Elm Street right on to Kimberly Place number 106
MLS #: 24106205
Style: Colonial
Color: White
Total Rooms:
Bedrooms: 4
Bathrooms: 3
Acres: 0.28
Year Built: 1940 (Public Records)
New Construction: No/Resale
Home Warranty Offered:
Property Tax: $13,614
Zoning: ARES
Mil Rate:
Assessed Value: $815,710
Potential Short Sale:
Square Footage: Estimated HEATED Sq.Ft. above grade is 2200; below grade sq feet total is 375; total sq ft is 2575
| Appliances Incl.: | Electric Range,Microwave,Range Hood,Refrigerator,Dishwasher,Washer,Electric Dryer |
| Laundry Location & Info: | Lower Level |
| Fireplaces: | 0 |
| Home Automation: | Thermostat(s) |
| Basement Desc.: | Partial |
| Exterior Siding: | Shingle |
| Exterior Features: | Shed,Gutters,Stone Wall,Patio |
| Foundation: | Block |
| Roof: | Asphalt Shingle |
| Parking Spaces: | 1 |
| Garage/Parking Type: | Attached Garage |
| Swimming Pool: | 0 |
| Waterfront Feat.: | Not Applicable |
| Lot Description: | Dry,On Cul-De-Sac |
| Nearby Amenities: | Golf Course,Health Club,Library,Paddle Tennis,Park,Playground/Tot Lot,Public Pool,Shopping/Mall |
| Occupied: | Owner |
Hot Water System
Heat Type:
Fueled By: Hot Water.
Cooling: Central Air
Fuel Tank Location: In Basement
Water Service: Public Water Connected
Sewage System: Public Sewer Connected
Elementary: West
Intermediate:
Middle: Saxe Middle
High School: New Canaan
Current List Price: $1,895,000
Original List Price: $1,895,000
DOM: 31
Listing Date: 6/23/2025
Last Updated: 6/27/2025 4:05:03 AM
Expected Active Date: 6/27/2025
List Agent Name: Laura Sigg
List Office Name: William Raveis Real Estate
