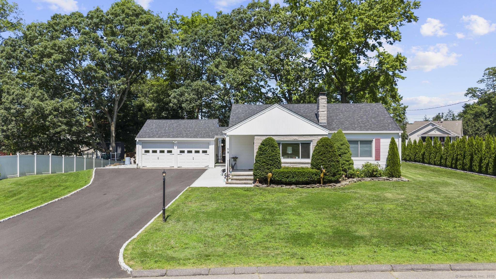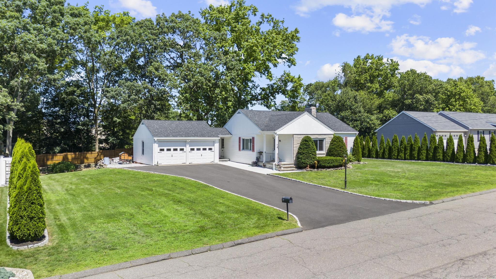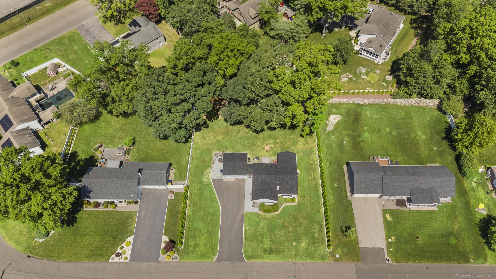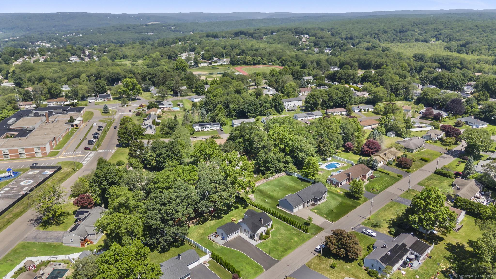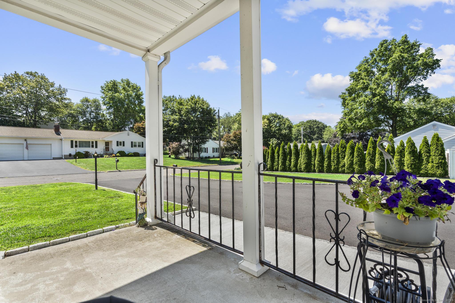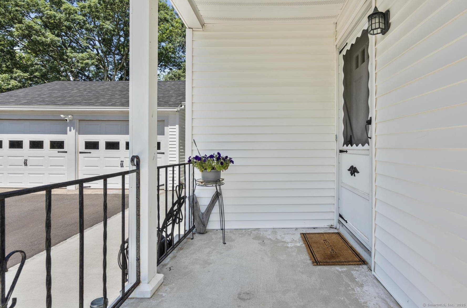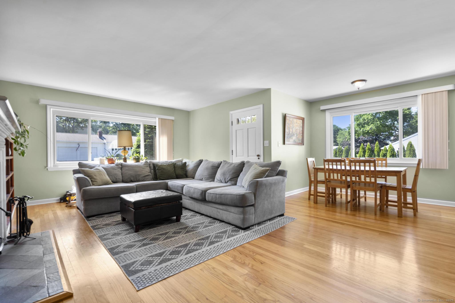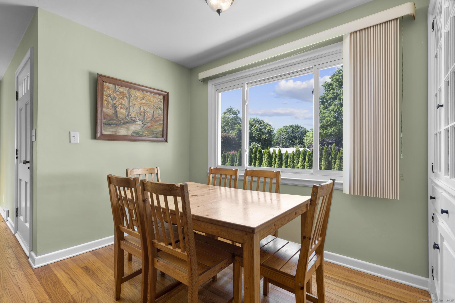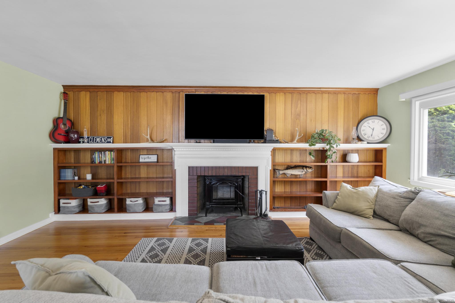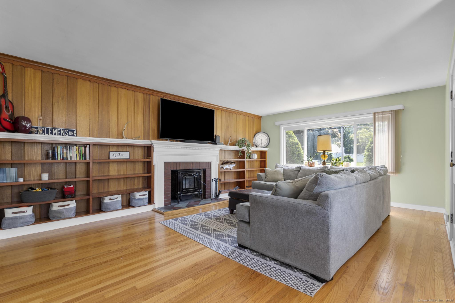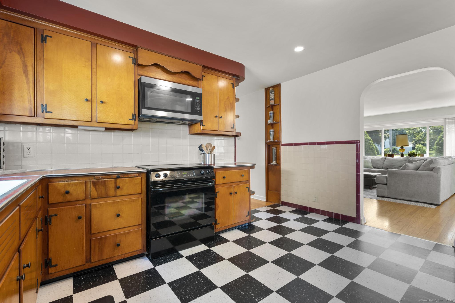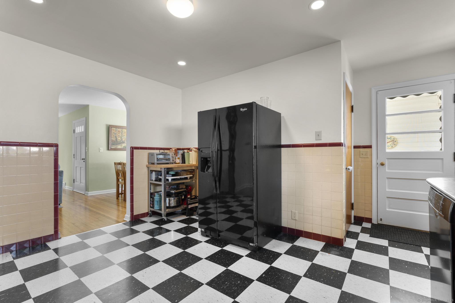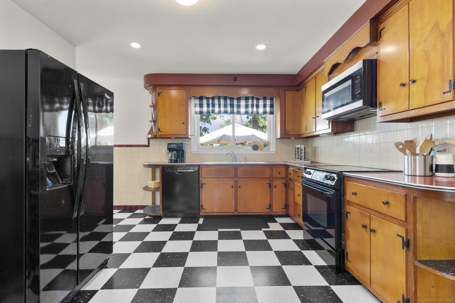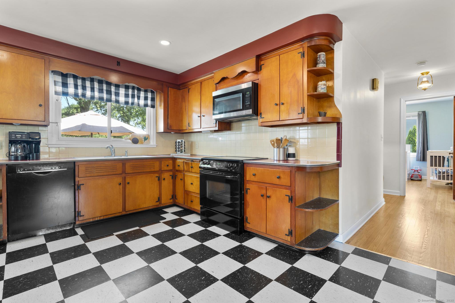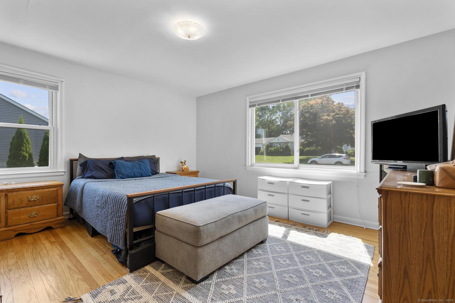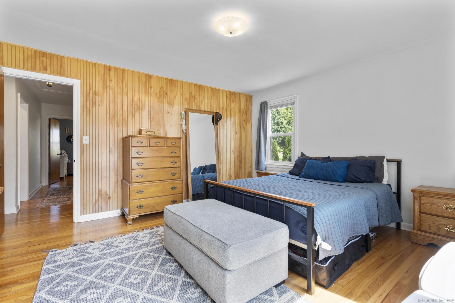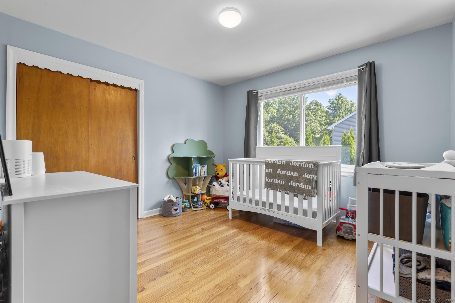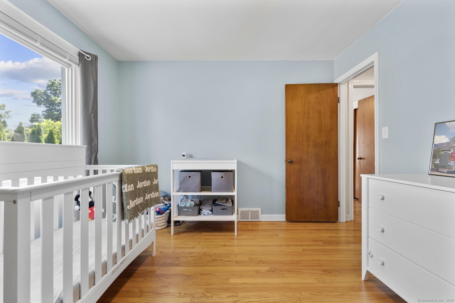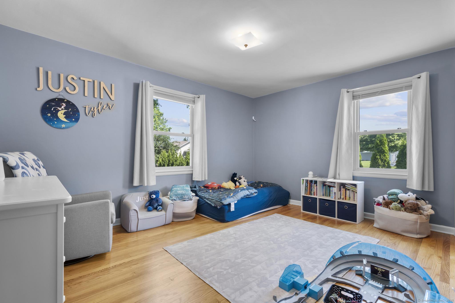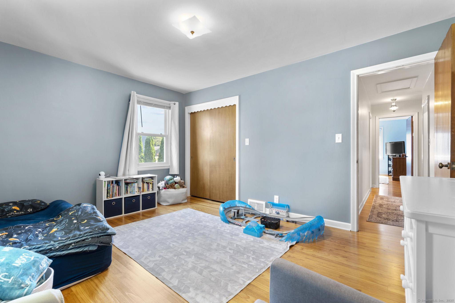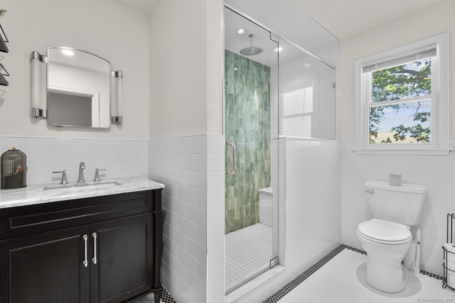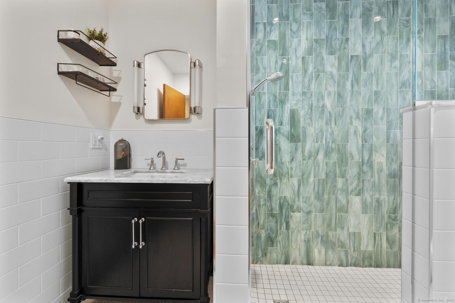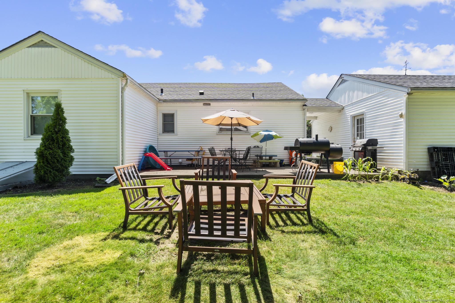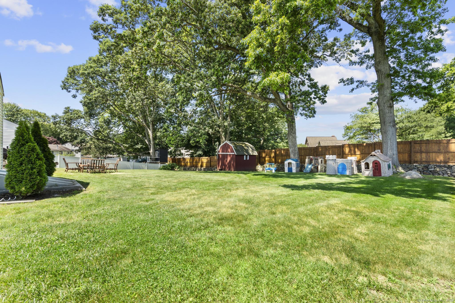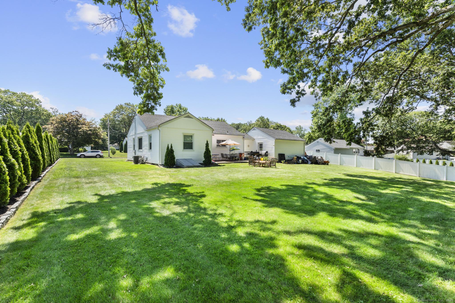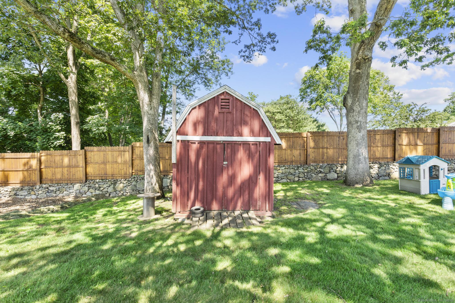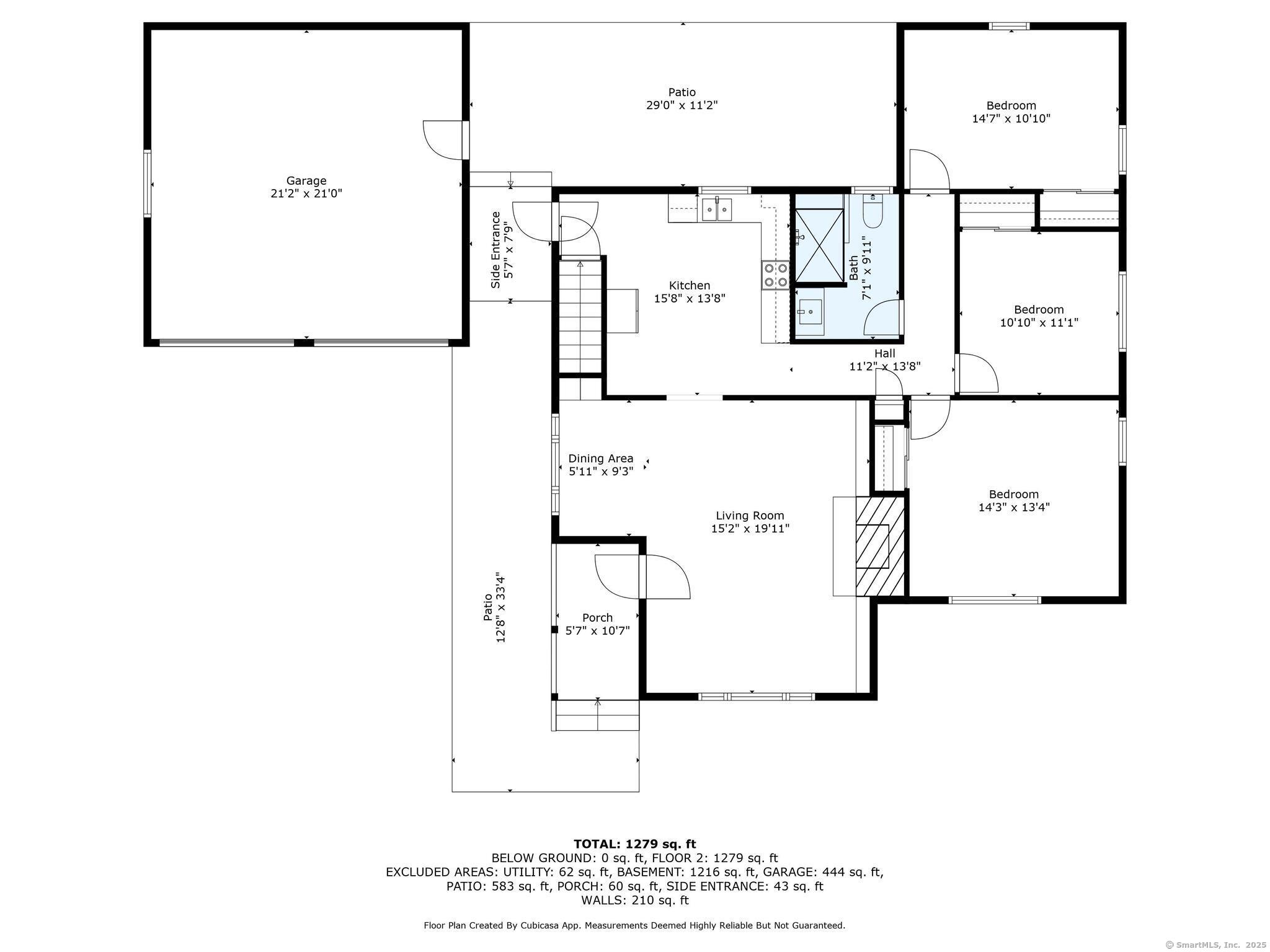More about this Property
If you are interested in more information or having a tour of this property with an experienced agent, please fill out this quick form and we will get back to you!
5 Greenfield Drive, Ansonia CT 06401
Current Price: $430,000
 3 beds
3 beds  1 baths
1 baths  1350 sq. ft
1350 sq. ft
Last Update: 7/26/2025
Property Type: Single Family For Sale
In a picturesque little neighborhood in Ansonias Hilltop, youll find 5 Greenfield Drive. This charming ranch instantly catches eyes, thanks in part to its new driveway and landscaping. Inside, youll enter into an inviting living room with built-in wood shelving, and a cozy wood-burning fireplace to make your winters warmer. (Luckily, theres also central air to make your summers cooler!) The eat-in kitchen offers flexible room for layout options when remodeled to your liking down to road, but for now its wood cabinetry still gleams with quality craftsmanship. Hardwood flooring flows throughout the majority of the main level, taking you down the hall to three generously sized bedrooms and a tastefully designed full bathroom with penny tile flooring and a sleek, vertically stacked tiled walk-in shower. The lower level houses the new (2024) oil tank, upgraded 200-amp electric panel, laundry area, and plenty of room for storage. Outside, youll sit on the patio and take in the view of your level near-half acre of land lined by new arborvitae and fencing. Other wonderful features include: new roof (2024) well pump (2021), water softener system, newer bulkhead door.
GPS-friendly
MLS #: 24106176
Style: Ranch
Color: White
Total Rooms:
Bedrooms: 3
Bathrooms: 1
Acres: 0.43
Year Built: 1955 (Public Records)
New Construction: No/Resale
Home Warranty Offered:
Property Tax: $5,402
Zoning: A
Mil Rate:
Assessed Value: $189,210
Potential Short Sale:
Square Footage: Estimated HEATED Sq.Ft. above grade is 1350; below grade sq feet total is ; total sq ft is 1350
| Appliances Incl.: | Oven/Range,Microwave,Refrigerator,Dishwasher,Washer,Dryer |
| Laundry Location & Info: | Lower Level |
| Fireplaces: | 1 |
| Energy Features: | Fireplace Insert |
| Interior Features: | Cable - Available |
| Energy Features: | Fireplace Insert |
| Basement Desc.: | Full |
| Exterior Siding: | Vinyl Siding,Stone |
| Exterior Features: | Breezeway,Shed,Gutters,Patio |
| Foundation: | Block |
| Roof: | Asphalt Shingle |
| Parking Spaces: | 2 |
| Garage/Parking Type: | Detached Garage |
| Swimming Pool: | 0 |
| Waterfront Feat.: | Not Applicable |
| Lot Description: | Fence - Partial,Level Lot |
| Occupied: | Owner |
Hot Water System
Heat Type:
Fueled By: Hot Air.
Cooling: Central Air
Fuel Tank Location: In Basement
Water Service: Private Well
Sewage System: Public Sewer Connected
Elementary: Per Board of Ed
Intermediate:
Middle:
High School: Ansonia
Current List Price: $430,000
Original List Price: $430,000
DOM: 5
Listing Date: 6/23/2025
Last Updated: 7/1/2025 11:51:25 PM
Expected Active Date: 6/26/2025
List Agent Name: Chelsea Curran
List Office Name: Real Broker CT, LLC
