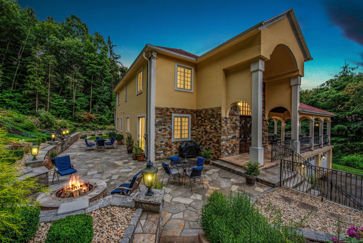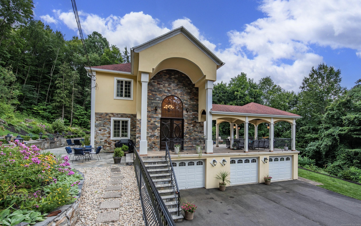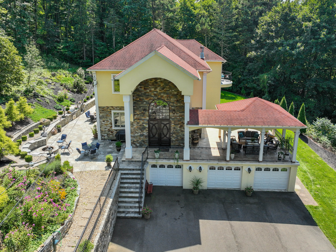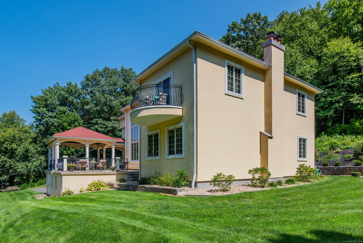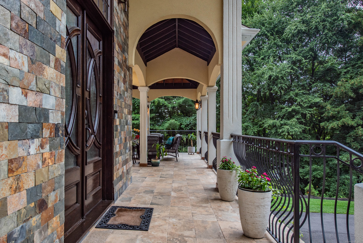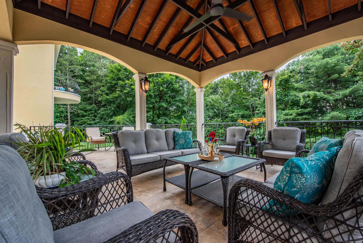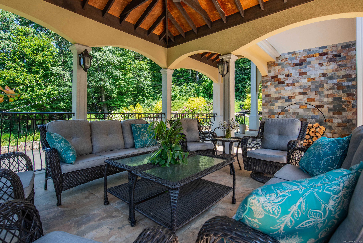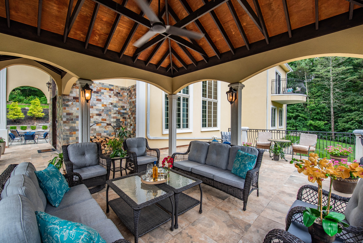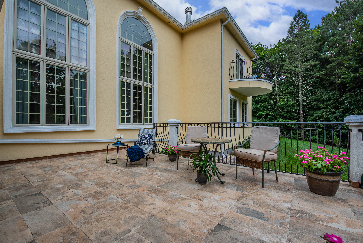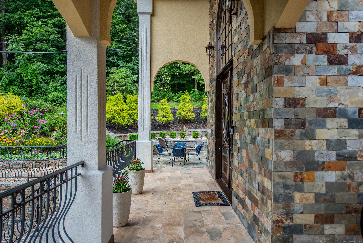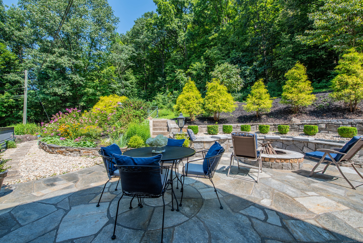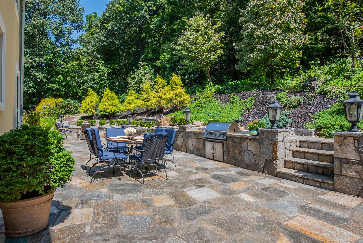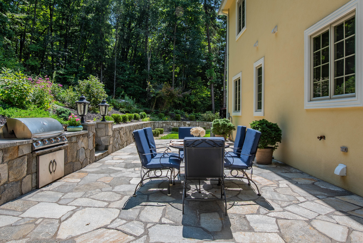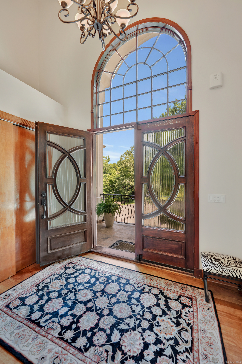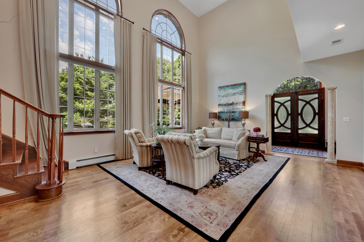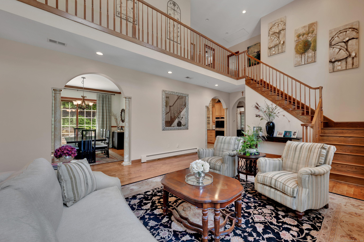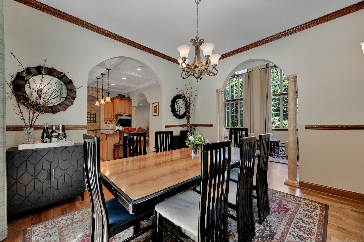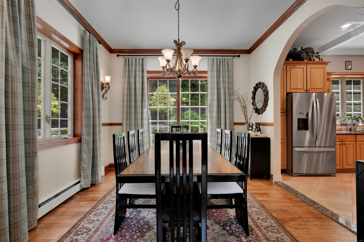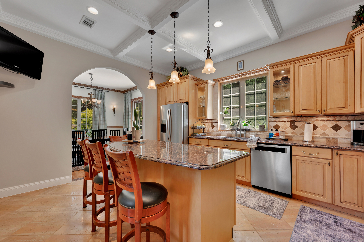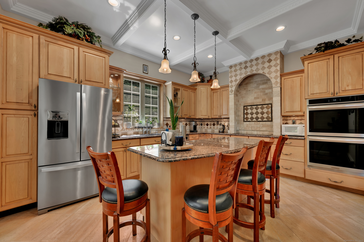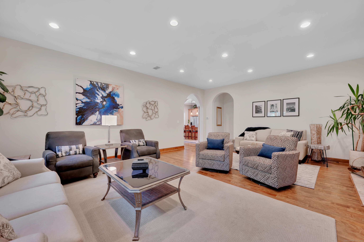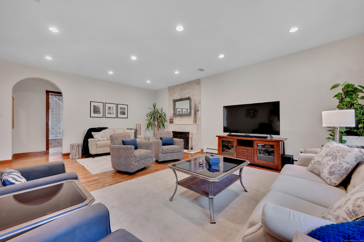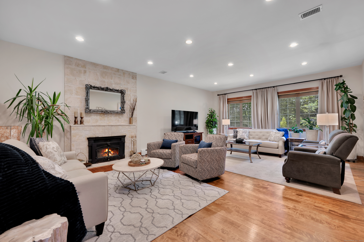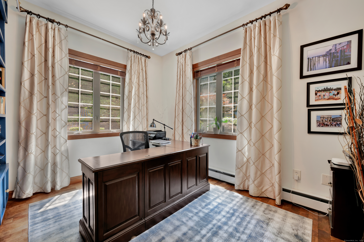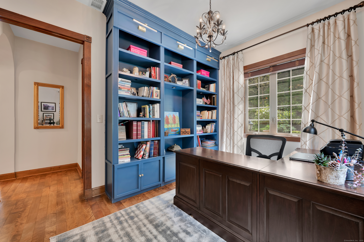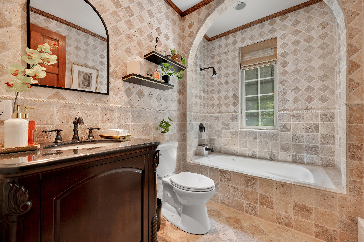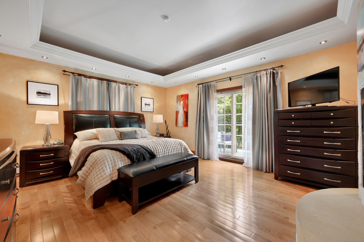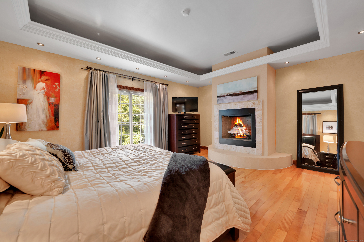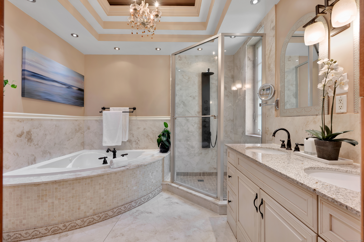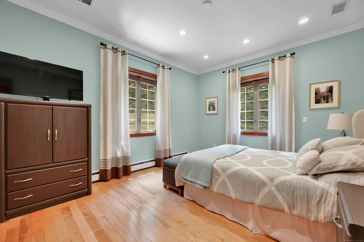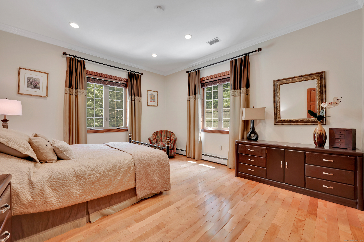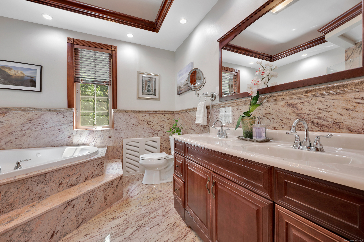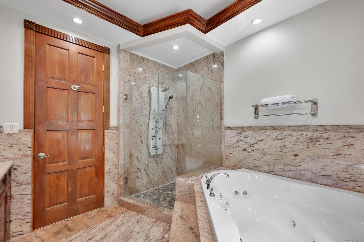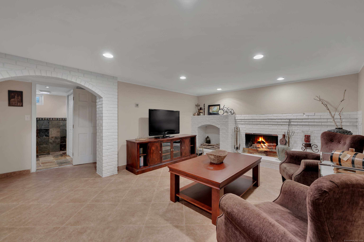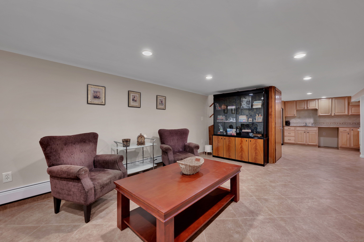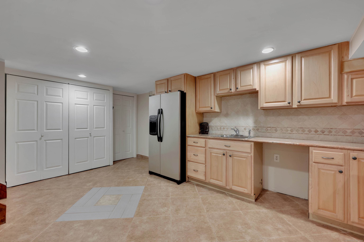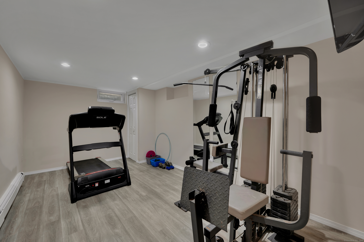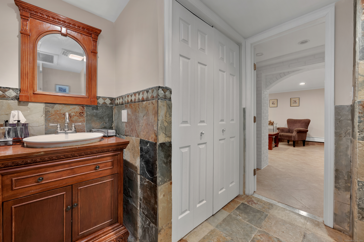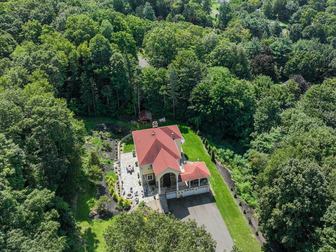More about this Property
If you are interested in more information or having a tour of this property with an experienced agent, please fill out this quick form and we will get back to you!
2 Barberry Lane, Farmington CT 06032
Current Price: $865,000
 3 beds
3 beds  4 baths
4 baths  3136 sq. ft
3136 sq. ft
Last Update: 8/11/2025
Property Type: Single Family For Sale
Just Stunning!This 3+ bedroom Modern European style home is nestled into a quiet cul-de-sac and is a masterpiece!Magnificently remodeled in 2004 & 2013,could not reasonably rebuild today.Soaring ceilings greet at the front foyer and into the 21 tall great room, almost 10 ceilings on both floors.The main floor plan flows flawlessly defined by huge windows and easy access to the lavish grounds.The coffered ceiling kitchen has accommodated an amateur chef with granite counters,seated island,and SS appliances,open to the dining room.The first floor also features an enormous fireplaced family room with wood stove,a large office with an adjacent full bath,possible guest room. Upstairs, the primary ensuite BR features a fireplace,tray ceiling,sliders to a balcony,walk in shower,whirlpool tub.Also upstairs are two more bedrooms and a 2nd luxurious full bath.The ground level adds over 500 sqft, with in-law/au pair possibilities with its summer kitchen,full bath(dog wash station),fireplaced sitting room,laundry & fitness rooms.Worthy of elaborate entertaining with an Amalfi Coast feel, all with total privacy,1.3 acre. Accommodate a crowd,rain or shine under the expansive covered terrace with iron rail surround,offering cool breezes and views of mature plantings, perennials, luscious lawn.An extensive granite patio wraps the house featuring built-in grill and fire pit.All set in a prime Farmington education destination,very easy access to shopping,highways. Nothing else compares!
Impressive slabs of stone throughout.
Rte 10 to Hawthorne to Forest Hills to Barberry
MLS #: 24106132
Style: Colonial,Contemporary
Color: Mediteranean
Total Rooms:
Bedrooms: 3
Bathrooms: 4
Acres: 1.3
Year Built: 1958 (Public Records)
New Construction: No/Resale
Home Warranty Offered:
Property Tax: $10,670
Zoning: R40
Mil Rate:
Assessed Value: $400,820
Potential Short Sale:
Square Footage: Estimated HEATED Sq.Ft. above grade is 3136; below grade sq feet total is ; total sq ft is 3136
| Appliances Incl.: | Electric Cooktop,Oven/Range,Wall Oven,Microwave,Range Hood,Refrigerator,Dishwasher |
| Laundry Location & Info: | Lower Level In basement |
| Fireplaces: | 3 |
| Energy Features: | Thermopane Windows |
| Interior Features: | Auto Garage Door Opener,Open Floor Plan |
| Energy Features: | Thermopane Windows |
| Basement Desc.: | Full,Heated,Garage Access,Partially Finished,Liveable Space |
| Exterior Siding: | Stucco,Other |
| Exterior Features: | Porch-Wrap Around,Balcony,Grill,Terrace,Gazebo,Porch,Gutters,Garden Area,Patio |
| Foundation: | Block,Concrete |
| Roof: | Asphalt Shingle |
| Parking Spaces: | 3 |
| Garage/Parking Type: | Under House Garage |
| Swimming Pool: | 0 |
| Waterfront Feat.: | Not Applicable |
| Lot Description: | Treed,On Cul-De-Sac |
| In Flood Zone: | 0 |
| Occupied: | Owner |
Hot Water System
Heat Type:
Fueled By: Baseboard.
Cooling: Central Air
Fuel Tank Location: In Basement
Water Service: Public Water Connected
Sewage System: Septic
Elementary: Noah Wallace
Intermediate: West Woods
Middle: Robbins
High School: Farmington
Current List Price: $865,000
Original List Price: $865,000
DOM: 45
Listing Date: 6/24/2025
Last Updated: 6/30/2025 4:17:44 PM
Expected Active Date: 6/27/2025
List Agent Name: Nina Jankowski
List Office Name: Real Estate Exchange
