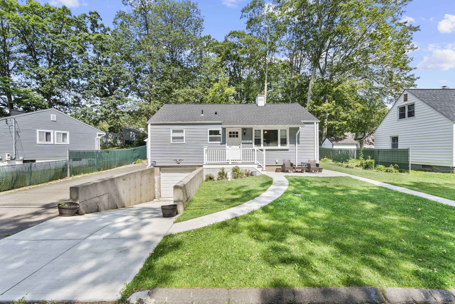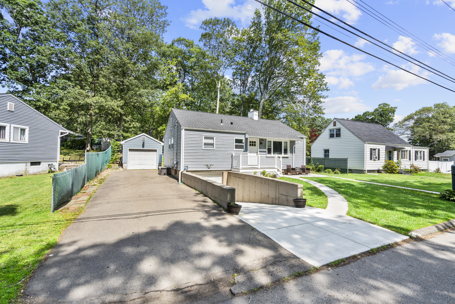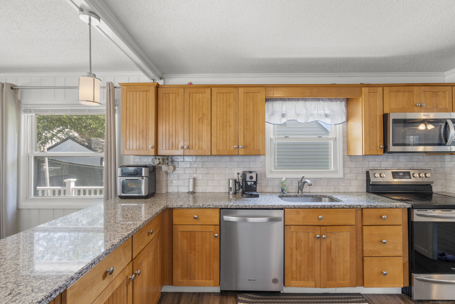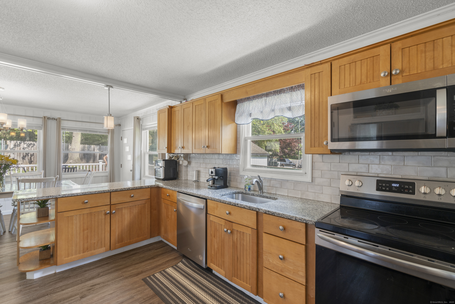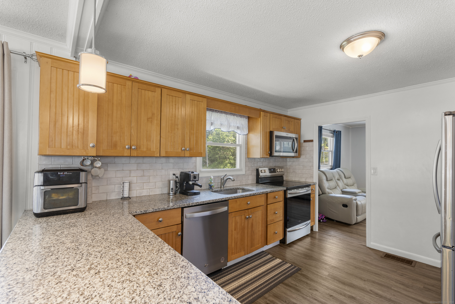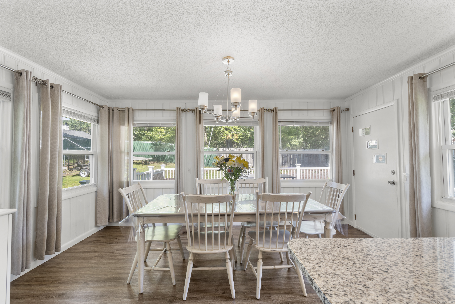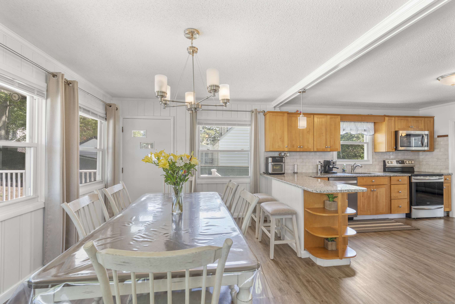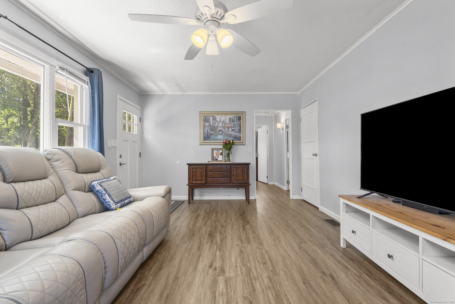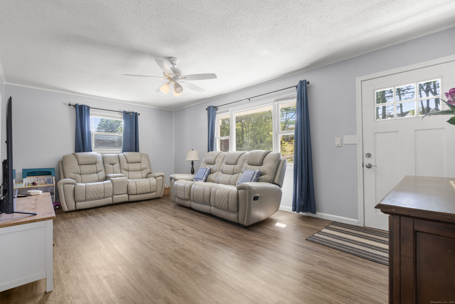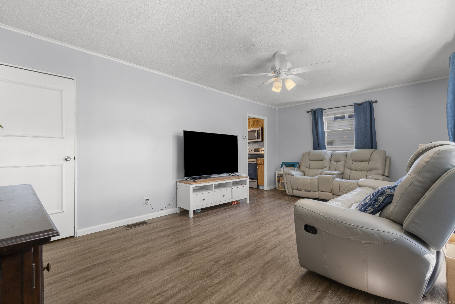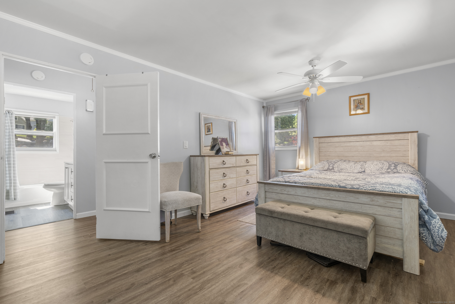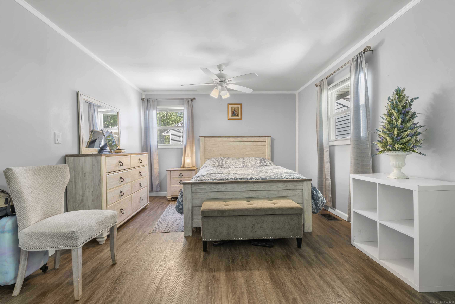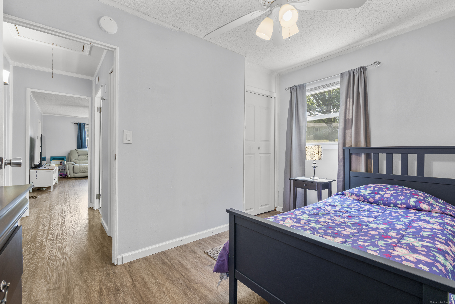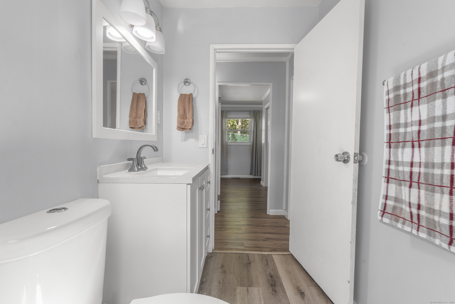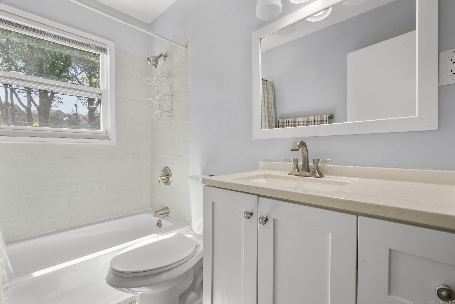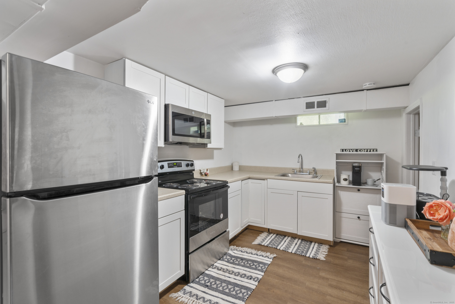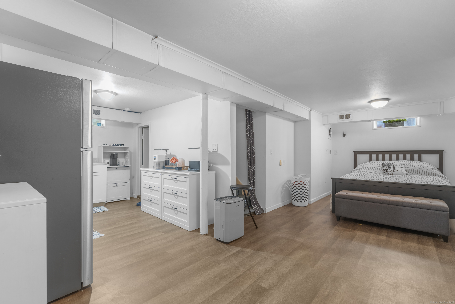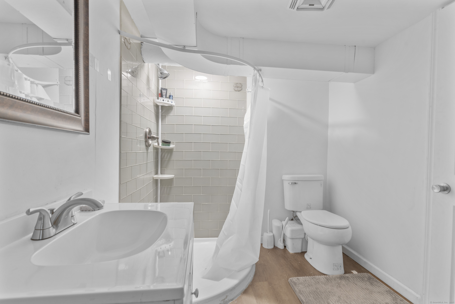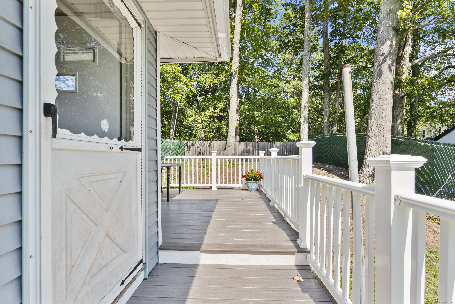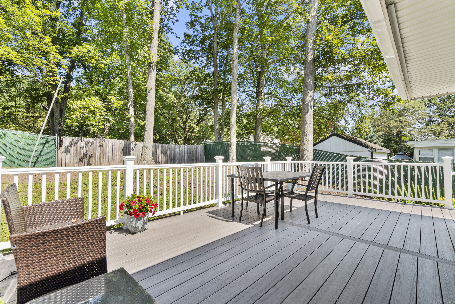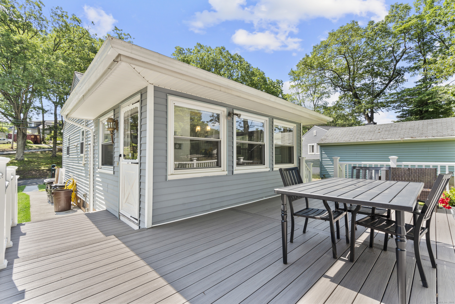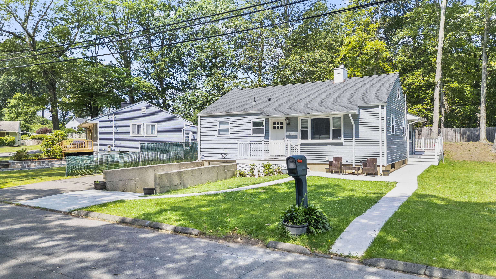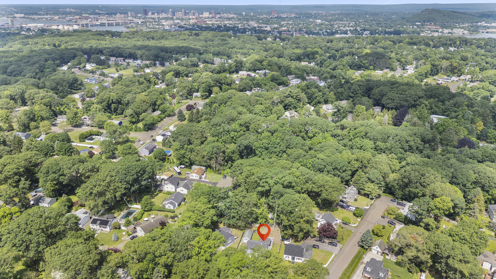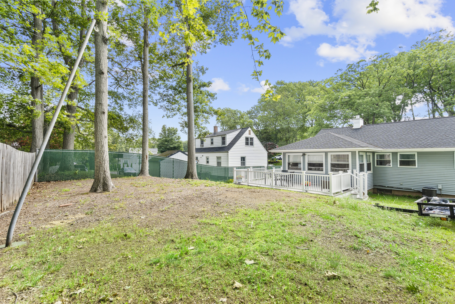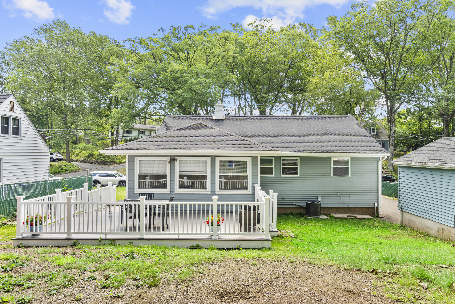More about this Property
If you are interested in more information or having a tour of this property with an experienced agent, please fill out this quick form and we will get back to you!
672 Bradley Street, East Haven CT 06512
Current Price: $389,900
 3 beds
3 beds  2 baths
2 baths  1904 sq. ft
1904 sq. ft
Last Update: 8/9/2025
Property Type: Single Family For Sale
Beautifully remodeled 3-bedroom, 2 bath ranch offering modern comfort and flexible living space! The heart of the home features an updated kitchen with a generous amount of maple cabinets, granite countertops, stainless steel appliances, and a pantry cabinet-perfectly opening into a spacious dining room that overlooks the gorgeous deck. Enjoy the living room with a picture window that brings a abundance of natural lighting. The main floor boasts an oversized primary bedroom with a walk-in closet, a second bedroom, and a stylishly remodeled full bathroom with tile surround. The lower level presents a fantastic in-law potential with a separate bedroom, kitchenette, and a second full bath with a beautiful stand up tiled shower-ideal for guests or extended family. The lower level steps out to the garage. Get ready for summer cook outs with a brand new Azek deck overlooking a private yard. While the two-car garage and dual driveways offer ample parking and convenience. Additional highlights include a new aztec deck & front porch, new concrete driveway, walkway and patio, new roof and the convenience of gas heat, central air, along with new lvt flooring through out. A truly move-in-ready home perfect for multi-generational living! Conveniently located to highways, schools, restaurants, shopping and more! The primary bedroom was originally 2 bedrooms converted into 1 large bedroom, it can easily be changed back to 2 bedrooms
Laurel St to Bradley St
MLS #: 24106115
Style: Ranch
Color: grey
Total Rooms:
Bedrooms: 3
Bathrooms: 2
Acres: 0.2
Year Built: 1952 (Public Records)
New Construction: No/Resale
Home Warranty Offered:
Property Tax: $4,551
Zoning: R-2
Mil Rate:
Assessed Value: $136,080
Potential Short Sale:
Square Footage: Estimated HEATED Sq.Ft. above grade is 1040; below grade sq feet total is 864; total sq ft is 1904
| Appliances Incl.: | Oven/Range,Microwave,Refrigerator,Dishwasher |
| Laundry Location & Info: | Main Level |
| Fireplaces: | 0 |
| Energy Features: | Thermopane Windows |
| Interior Features: | Auto Garage Door Opener,Cable - Available |
| Energy Features: | Thermopane Windows |
| Basement Desc.: | Full,Fully Finished,Full With Walk-Out |
| Exterior Siding: | Vinyl Siding |
| Exterior Features: | Porch,Deck |
| Foundation: | Concrete |
| Roof: | Asphalt Shingle |
| Parking Spaces: | 2 |
| Driveway Type: | Private,Paved |
| Garage/Parking Type: | Detached Garage,Under House Garage,Paved,Driveway |
| Swimming Pool: | 0 |
| Waterfront Feat.: | Not Applicable |
| Lot Description: | Open Lot |
| In Flood Zone: | 0 |
| Occupied: | Owner |
Hot Water System
Heat Type:
Fueled By: Hot Air.
Cooling: Central Air
Fuel Tank Location:
Water Service: Public Water Connected
Sewage System: Public Sewer Connected
Elementary: Per Board of Ed
Intermediate:
Middle:
High School: East Haven
Current List Price: $389,900
Original List Price: $389,900
DOM: 48
Listing Date: 6/22/2025
Last Updated: 7/11/2025 8:03:14 PM
List Agent Name: Heather Fitzgerald
List Office Name: YellowBrick Real Estate LLC
