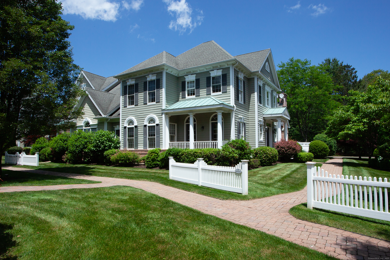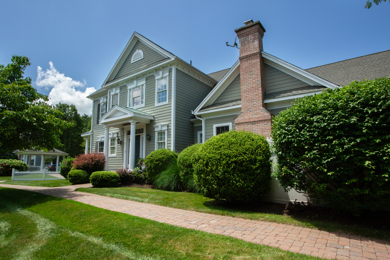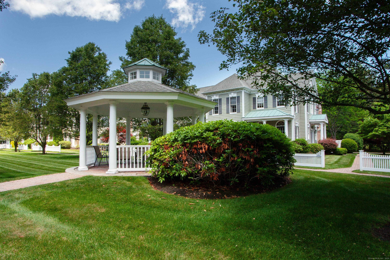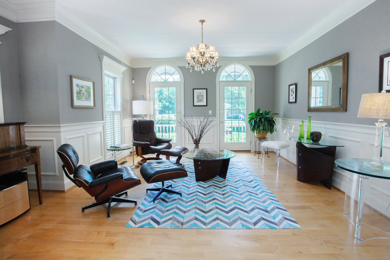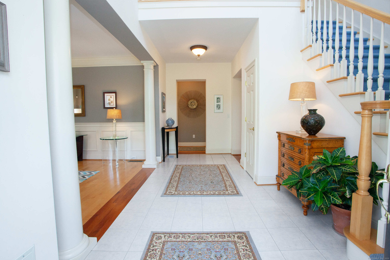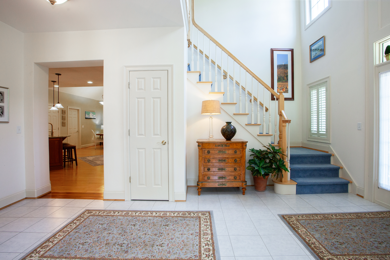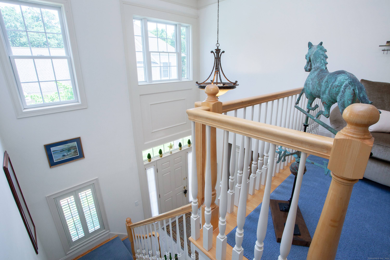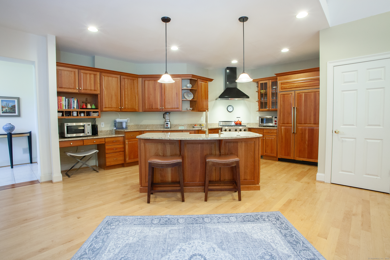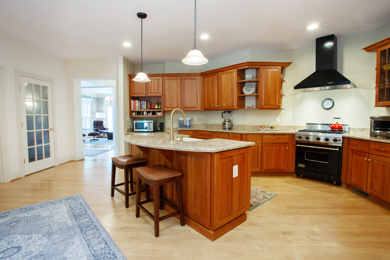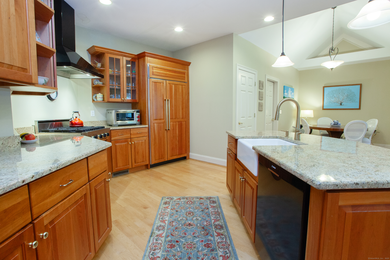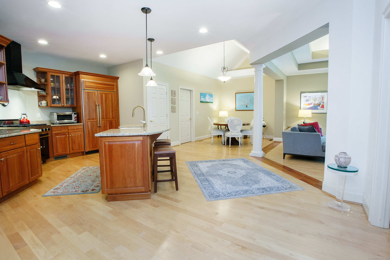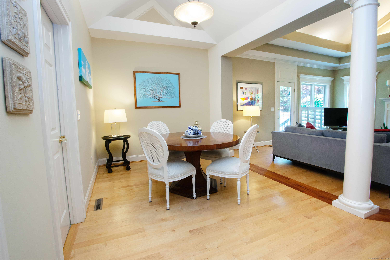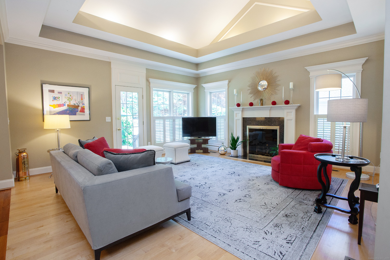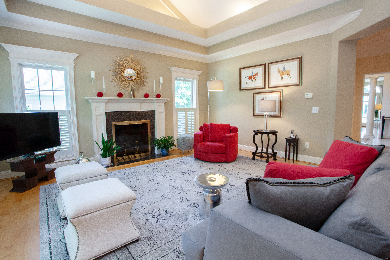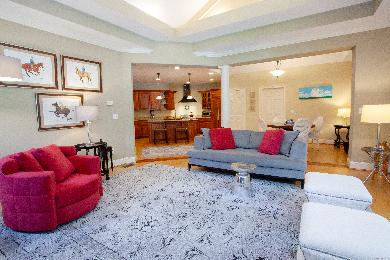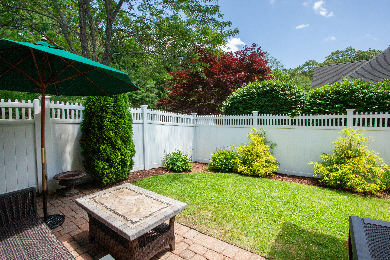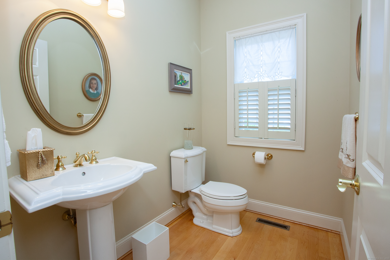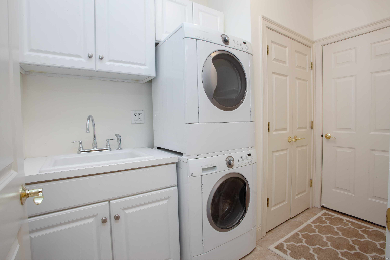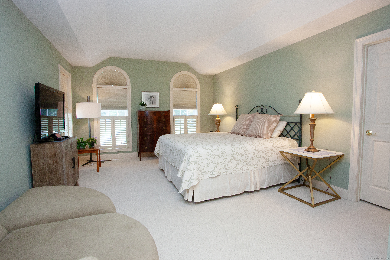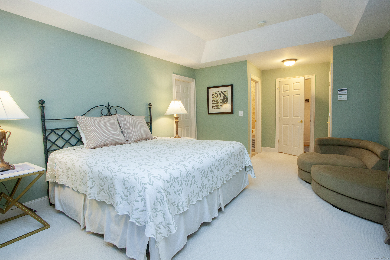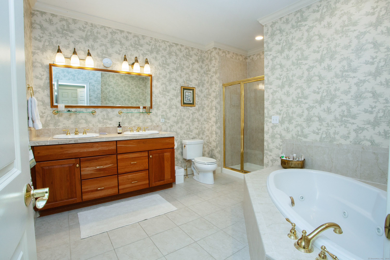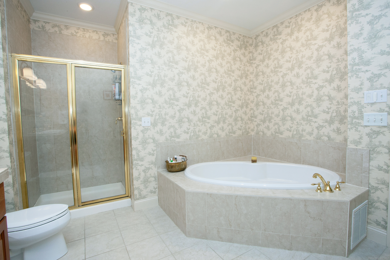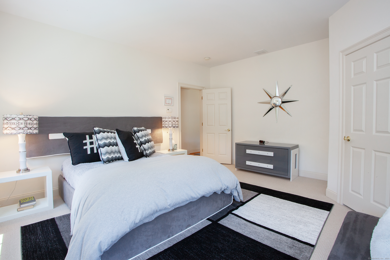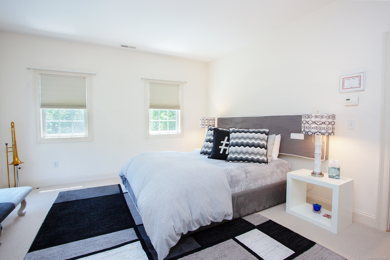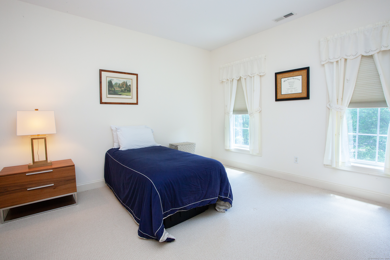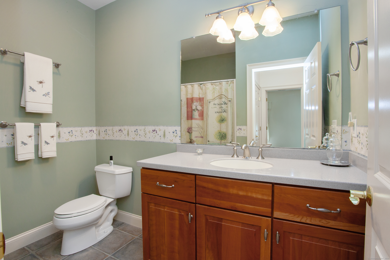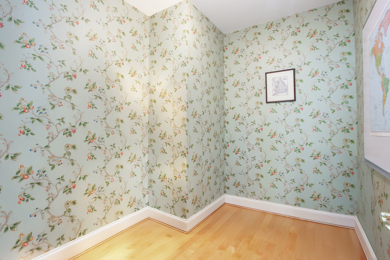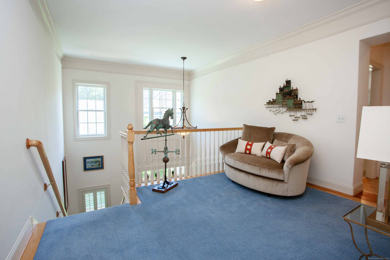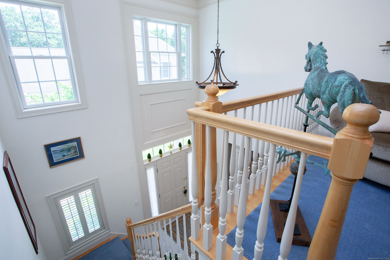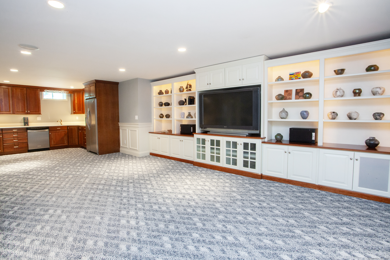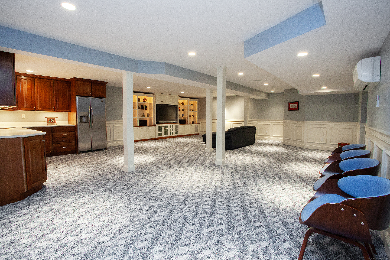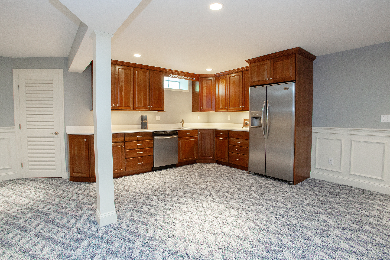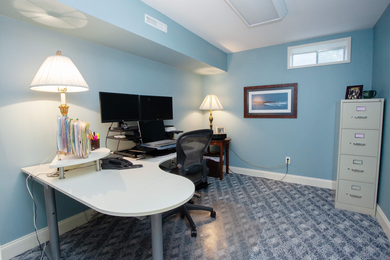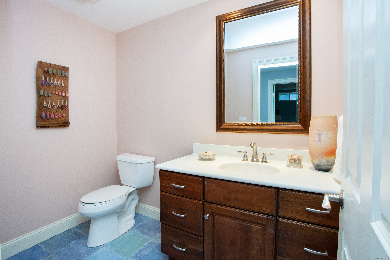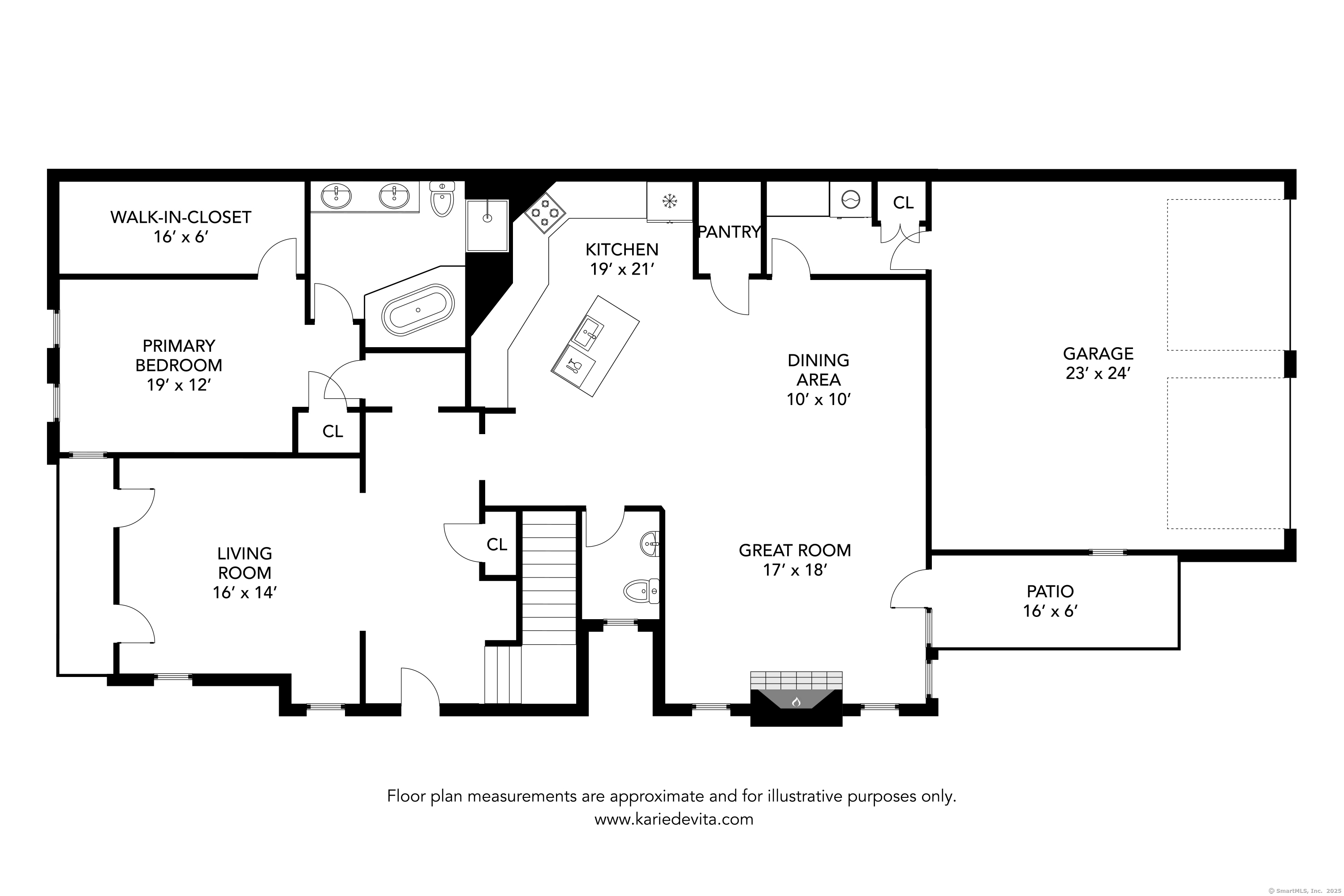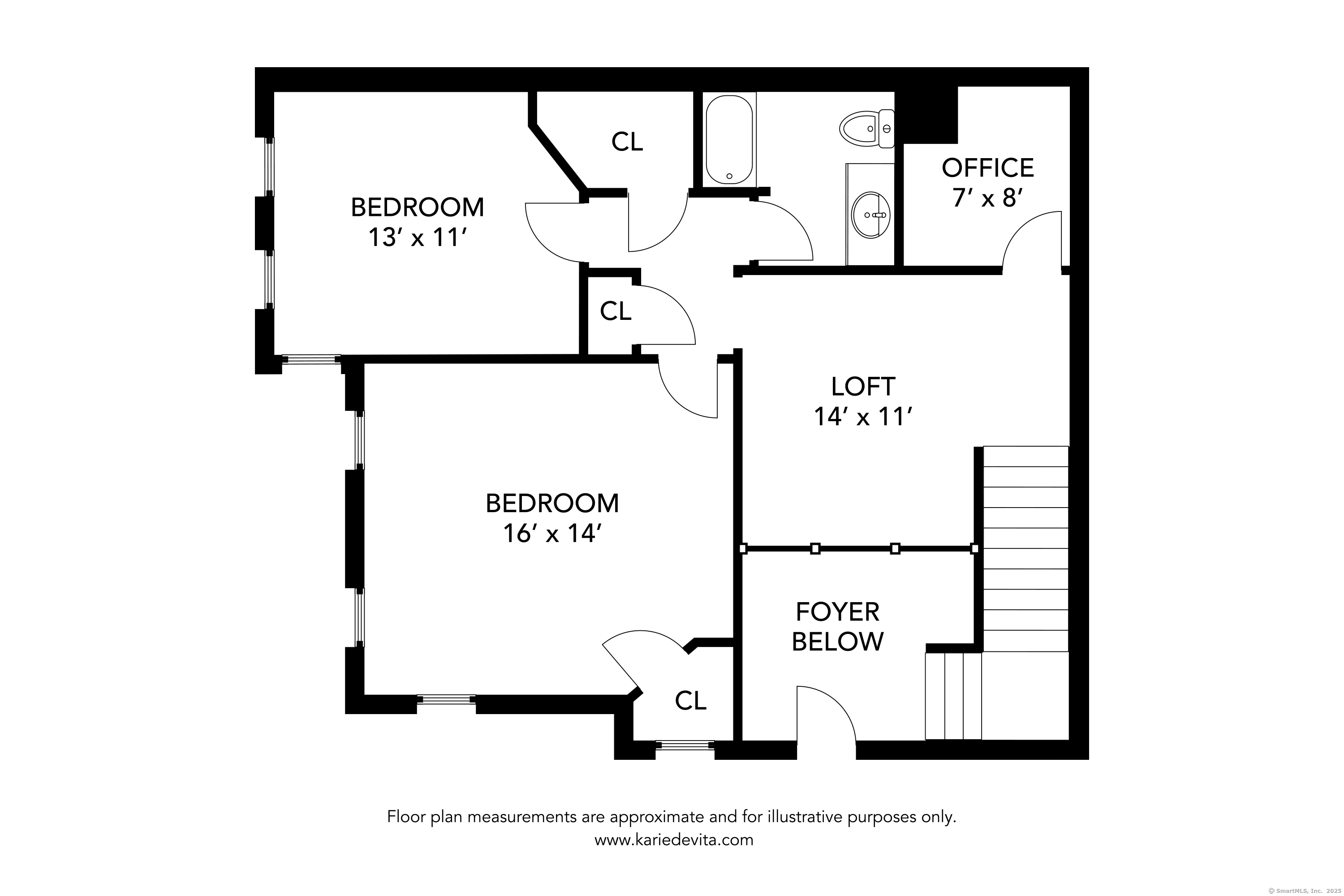More about this Property
If you are interested in more information or having a tour of this property with an experienced agent, please fill out this quick form and we will get back to you!
15 Billingsgate Drive, Simsbury CT 06070
Current Price: $675,000
 2 beds
2 beds  4 baths
4 baths  3579 sq. ft
3579 sq. ft
Last Update: 7/27/2025
Property Type: Condo/Co-Op For Sale
Welcome to 15 Billingsgate - designed for comfortable and stylish living within a vibrant 55+ community. The open floor plan is bathed in natural light and architectural details are evident throughout, adding character and sophistication to every room.The flexible floor plan easily adapts to your changing needs, whether youre hosting gatherings or seeking quiet relaxation.The Kitchen features a Viking gas range, hood, sub zero refrigerator, island and opens to the Dining area and Great Room with volume ceiling, cove lighting, gas log fireplace and access to the private enclosed patio - perfect for relaxation and al fresco dining.The spacious main level Primary suite features a large walk in closet and en suite bathroom with double vanity, tiled shower and whirlpool tub.The upper level is home to additional bedroom space, a full bath, office and loft overlooking the two story foyer. On the lower level enjoy movie nights in your own home theater, complete with surround sound for an immersive experience, plus built in lighted shelving, wet bar, refrigerator and kitchen cabinetry. There is also a half bath and office/craft room.The unfinished portion of the basement has shelving and workshop area.This home offers a unique combination of luxury, functionality, and community living conveniently located close to public and private golf courses, fine dining, shopping, medical centers, biking and walking trails. Its an ideal opportunity to enjoy a carefree and fulfilling lifestyle!
GPS friendly
MLS #: 24106024
Style: Townhouse
Color:
Total Rooms:
Bedrooms: 2
Bathrooms: 4
Acres: 0
Year Built: 2004 (Public Records)
New Construction: No/Resale
Home Warranty Offered:
Property Tax: $11,624
Zoning: CZ
Mil Rate:
Assessed Value: $340,270
Potential Short Sale:
Square Footage: Estimated HEATED Sq.Ft. above grade is 2729; below grade sq feet total is 850; total sq ft is 3579
| Appliances Incl.: | Gas Range,Subzero,Dishwasher,Disposal,Washer,Dryer |
| Laundry Location & Info: | Main Level |
| Fireplaces: | 1 |
| Interior Features: | Audio System,Auto Garage Door Opener,Cable - Available,Open Floor Plan,Security System |
| Basement Desc.: | Full,Partially Finished |
| Exterior Siding: | Hardie Board |
| Exterior Features: | Porch,Patio |
| Parking Spaces: | 2 |
| Garage/Parking Type: | Attached Garage |
| Swimming Pool: | 0 |
| Waterfront Feat.: | Not Applicable |
| Lot Description: | Level Lot |
| Nearby Amenities: | Golf Course,Health Club,Medical Facilities,Public Rec Facilities,Shopping/Mall |
| Occupied: | Tenant |
HOA Fee Amount 756
HOA Fee Frequency: Monthly
Association Amenities: .
Association Fee Includes:
Hot Water System
Heat Type:
Fueled By: Hot Air.
Cooling: Central Air,Split System
Fuel Tank Location:
Water Service: Public Water Connected
Sewage System: Public Sewer Connected
Elementary: Per Board of Ed
Intermediate:
Middle: Henry James
High School: Simsbury
Current List Price: $675,000
Original List Price: $675,000
DOM: 30
Listing Date: 6/23/2025
Last Updated: 6/29/2025 7:33:07 PM
Expected Active Date: 6/27/2025
List Agent Name: Carole Margolis
List Office Name: Berkshire Hathaway NE Prop.
