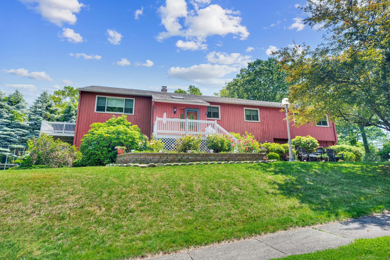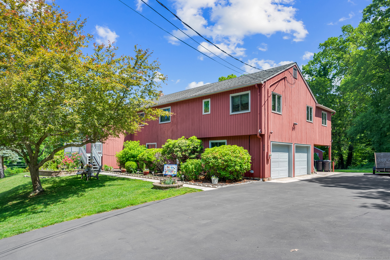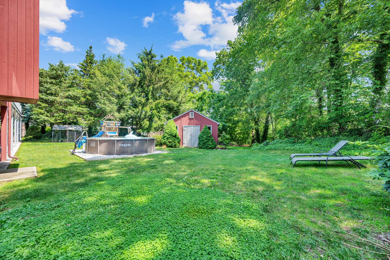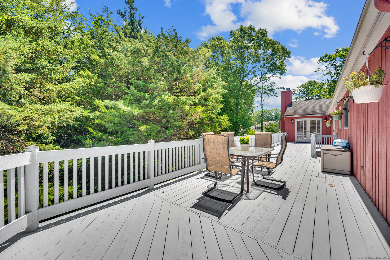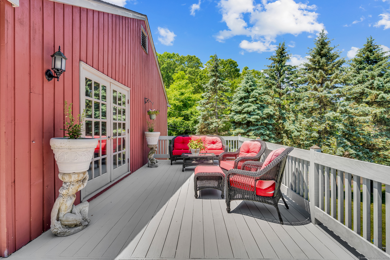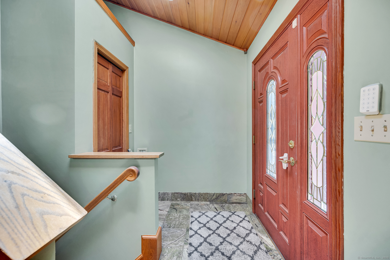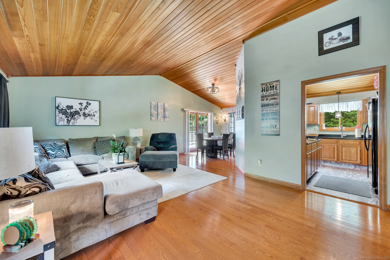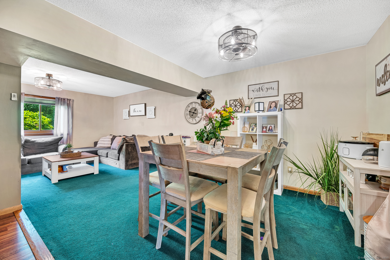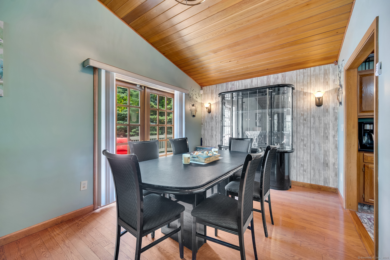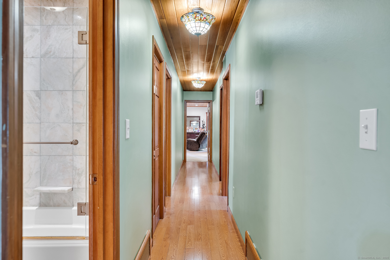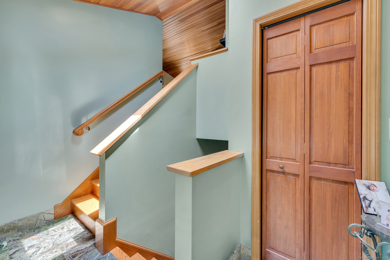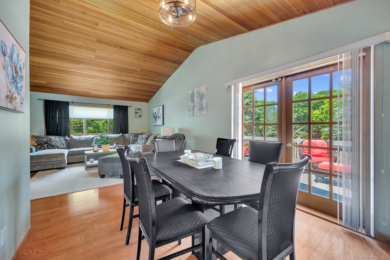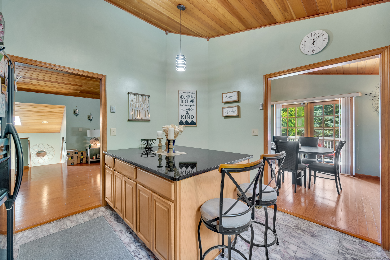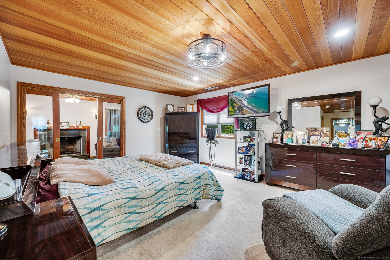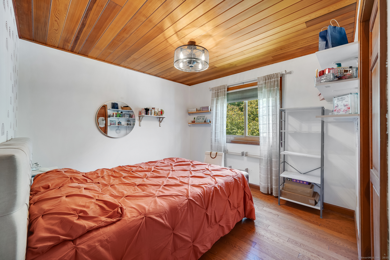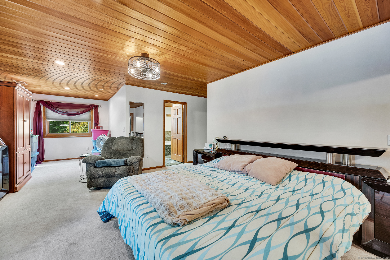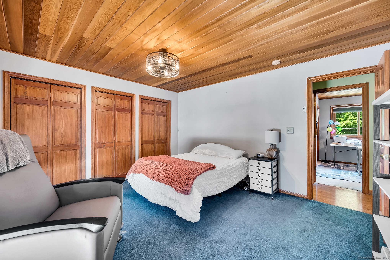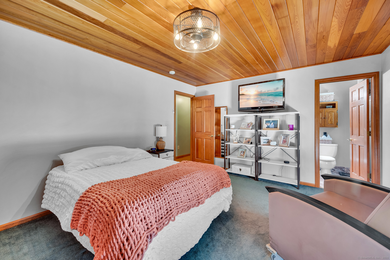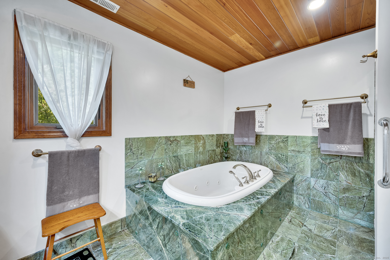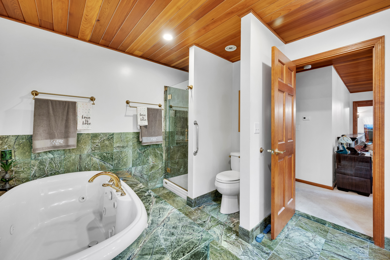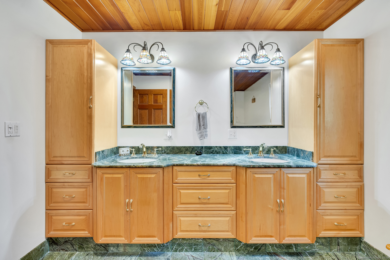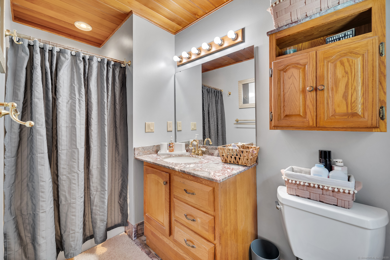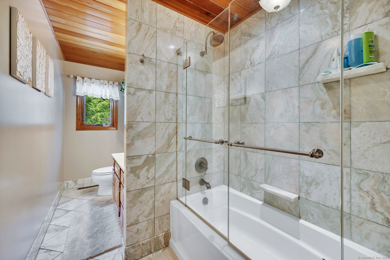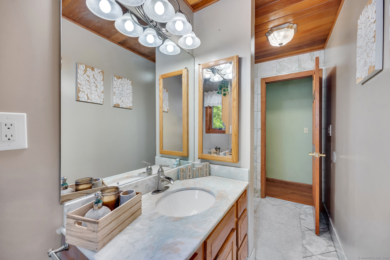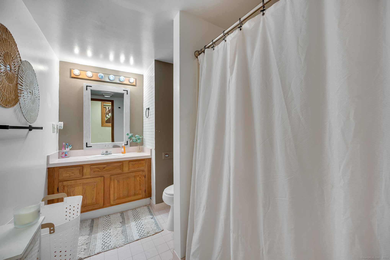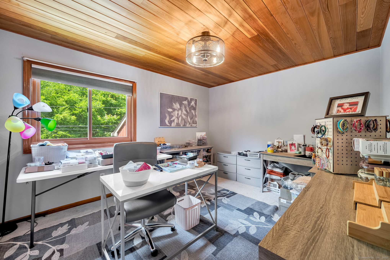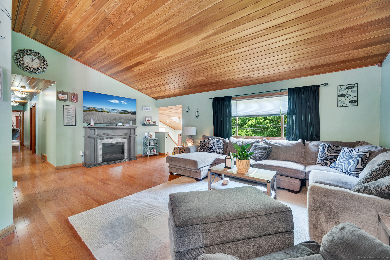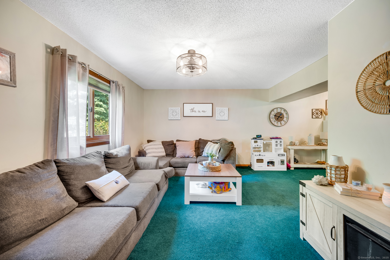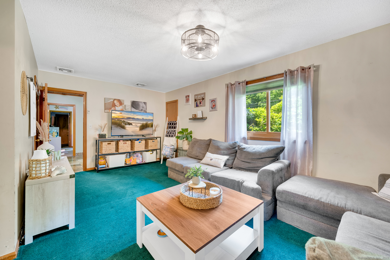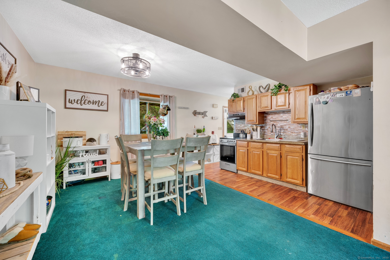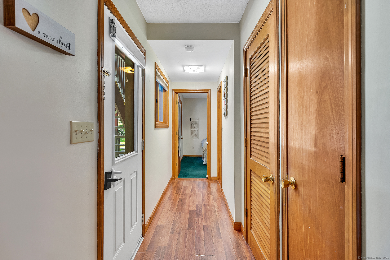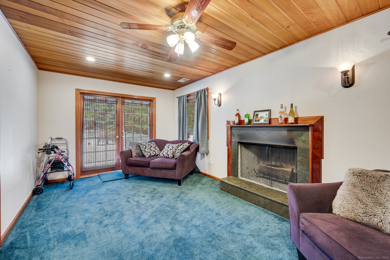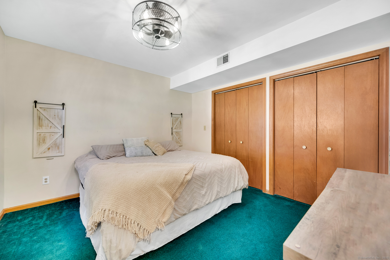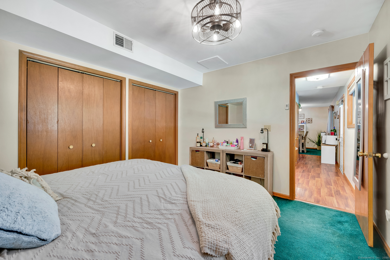More about this Property
If you are interested in more information or having a tour of this property with an experienced agent, please fill out this quick form and we will get back to you!
232 McLay Avenue, East Haven CT 06512
Current Price: $580,000
 5 beds
5 beds  4 baths
4 baths  3992 sq. ft
3992 sq. ft
Last Update: 8/6/2025
Property Type: Single Family For Sale
Set on a generous half-acre corner lot, this 3,400 sq ft home has been beautifully cared for by its original owner and thoughtfully updated throughout. The main level features soaring cathedral ceilings across the living room, dining area, and kitchen, all flowing seamlessly onto a stunning 900 sq ft Ipe wood deck-perfect for entertaining or enjoying quiet outdoor moments. The primary suite offers a retreat-like feel, complete with a walk-in closet, elegant marble bathroom with dual vanities, a 6-foot jetted soaking tub, stall shower, and a cozy sitting room with its own fireplace and French doors to the deck. A second bedroom also enjoys deck access and a private full bath. Natural cedar plank ceilings bring warmth and character to the main level. Outside, mature landscaping provides peaceful privacy without the need for fencing, surrounding the expansive wraparound deck and lower patio. The fully finished ground level adds incredible versatility with a home office, large pantry, laundry area, heated garage, and a private in-law suite with its own entrance, patio, carport, brand new chimney, spacious yard.
Per GPS
MLS #: 24105983
Style: Raised Ranch
Color:
Total Rooms:
Bedrooms: 5
Bathrooms: 4
Acres: 0.58
Year Built: 1989 (Public Records)
New Construction: No/Resale
Home Warranty Offered:
Property Tax: $10,056
Zoning: R-3
Mil Rate:
Assessed Value: $300,720
Potential Short Sale:
Square Footage: Estimated HEATED Sq.Ft. above grade is 2200; below grade sq feet total is 1792; total sq ft is 3992
| Appliances Incl.: | Oven/Range,Microwave,Refrigerator,Washer,Dryer |
| Laundry Location & Info: | Lower Level |
| Fireplaces: | 1 |
| Basement Desc.: | Full,Fully Finished,Liveable Space,Full With Walk-Out |
| Exterior Siding: | Cedar |
| Exterior Features: | Shed,Wrap Around Deck,Deck,Patio |
| Foundation: | Concrete |
| Roof: | Asphalt Shingle |
| Parking Spaces: | 2 |
| Garage/Parking Type: | Attached Garage,Under House Garage |
| Swimming Pool: | 1 |
| Waterfront Feat.: | Not Applicable |
| Lot Description: | Corner Lot,Treed,Golf Course View |
| Occupied: | Owner |
Hot Water System
Heat Type:
Fueled By: Hot Water.
Cooling: Attic Fan,Ceiling Fans,Central Air
Fuel Tank Location:
Water Service: Public Water Connected
Sewage System: Public Sewer Connected
Elementary: Per Board of Ed
Intermediate:
Middle:
High School: Per Board of Ed
Current List Price: $580,000
Original List Price: $640,000
DOM: 31
Listing Date: 6/21/2025
Last Updated: 7/22/2025 6:05:59 PM
List Agent Name: Aaron Vining
List Office Name: mygoodagent
