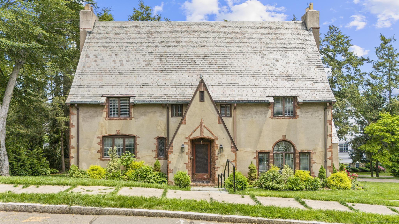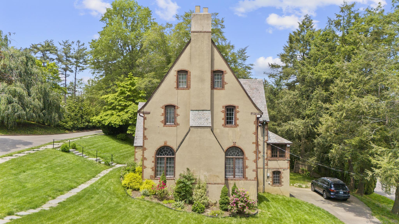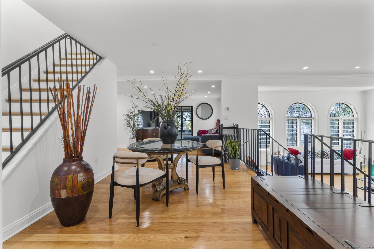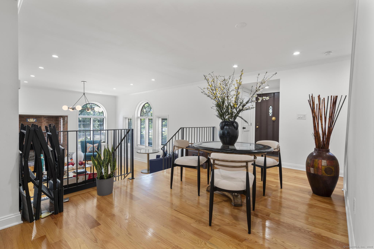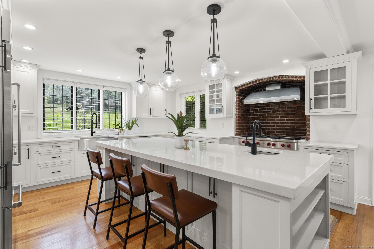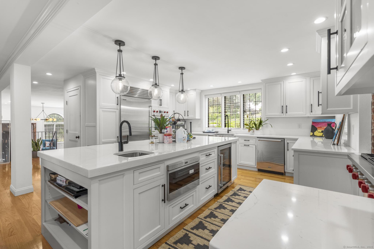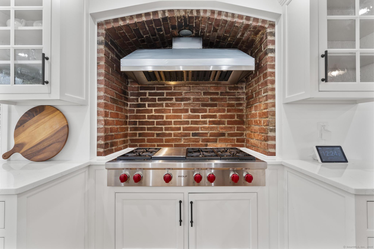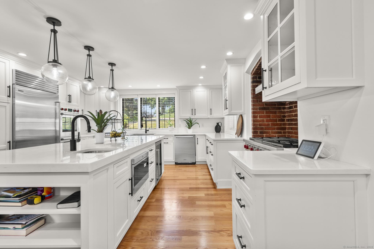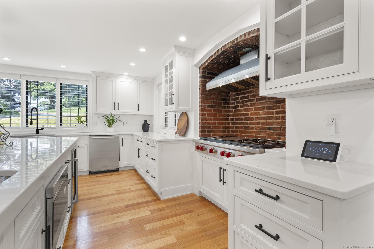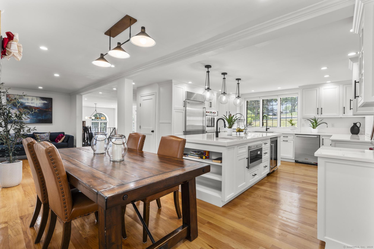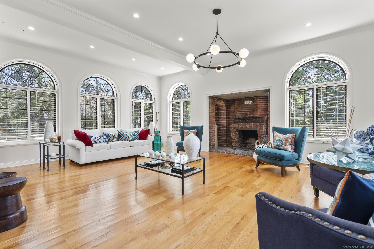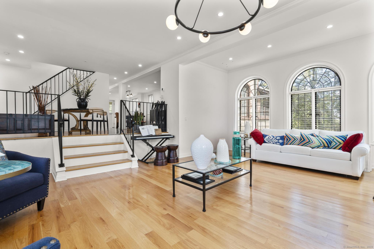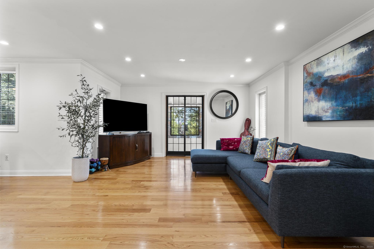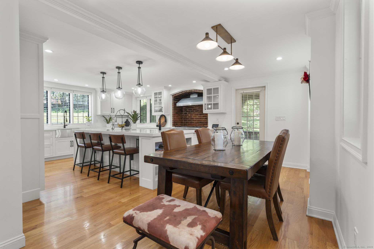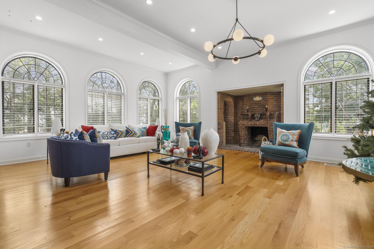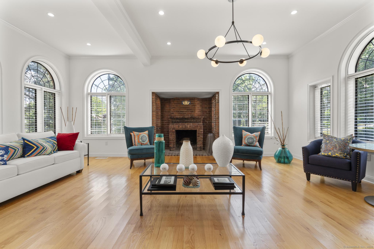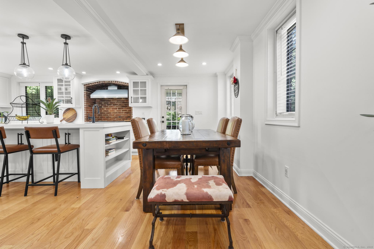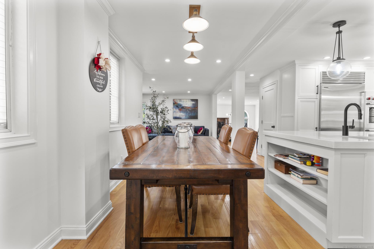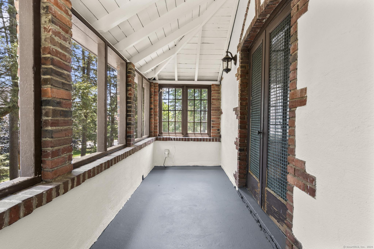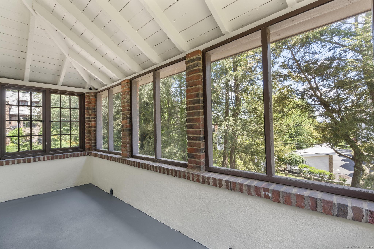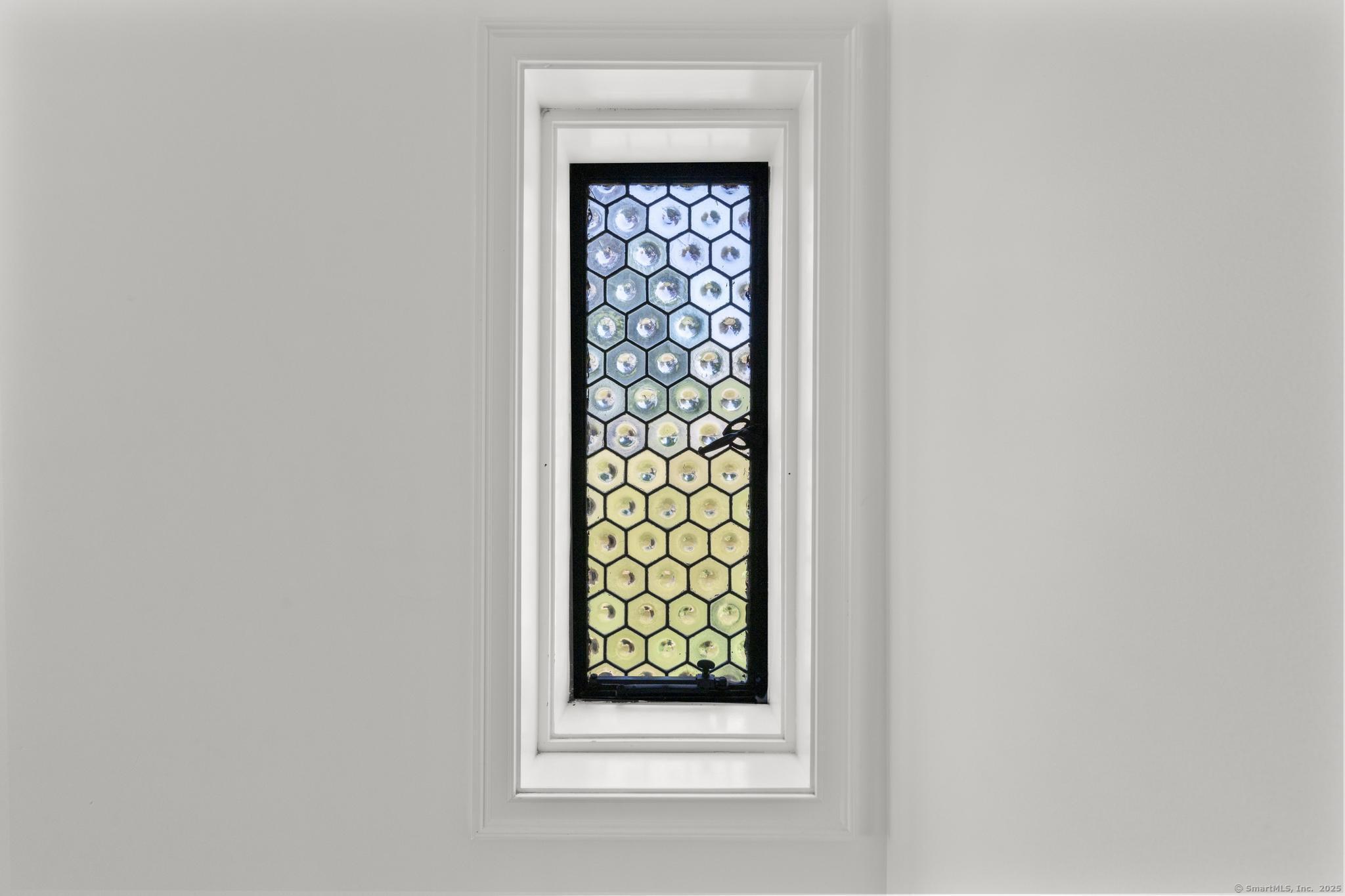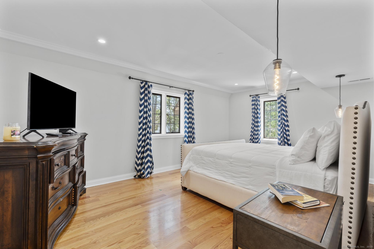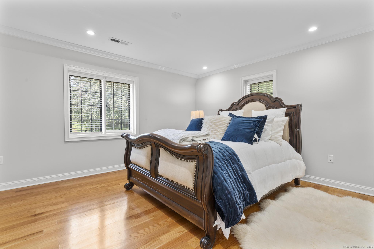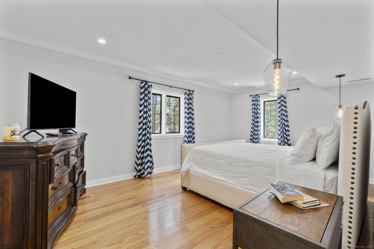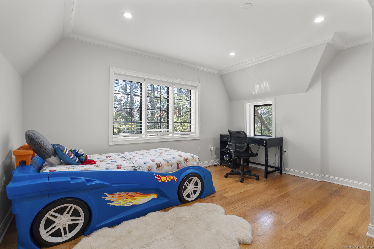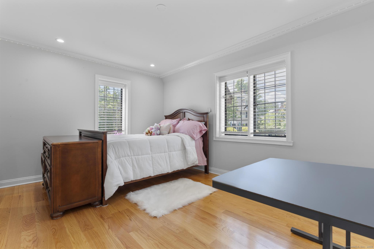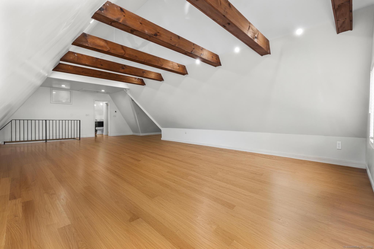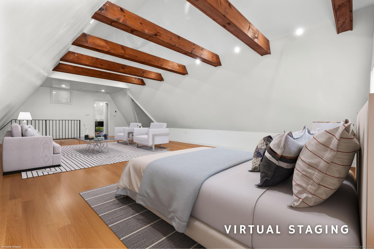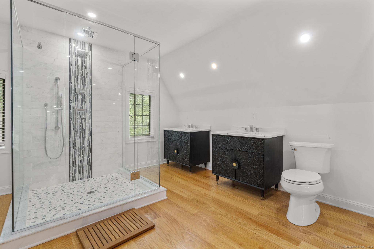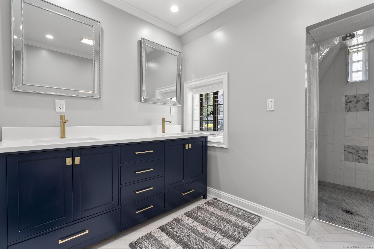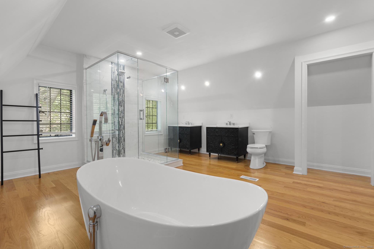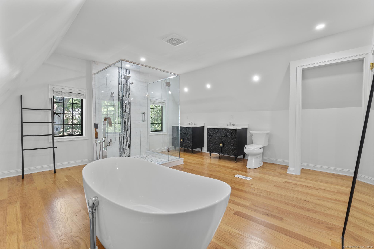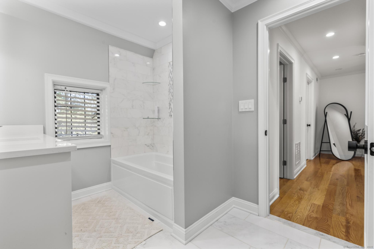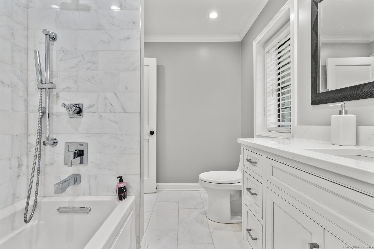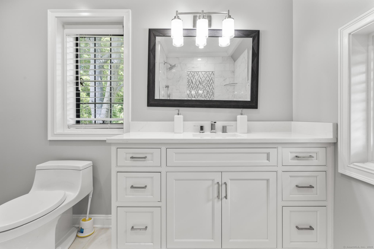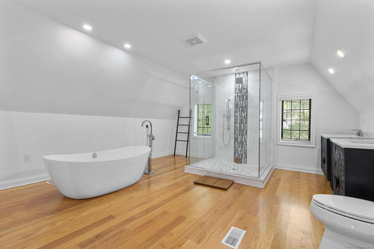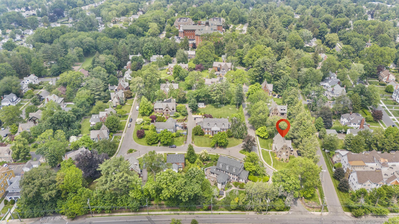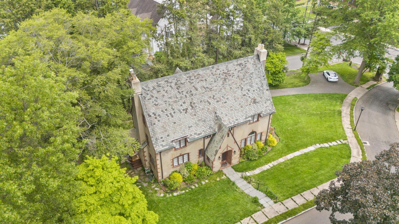More about this Property
If you are interested in more information or having a tour of this property with an experienced agent, please fill out this quick form and we will get back to you!
6 Hill Drive, West Hartford CT 06119
Current Price: $949,900
 5 beds
5 beds  4 baths
4 baths  3582 sq. ft
3582 sq. ft
Last Update: 8/12/2025
Property Type: Single Family For Sale
Heres your chance to own a rare gem in one of West Hartfords most coveted neighborhoods! 6 West Hill Drive-a stunning Tudor-style home brimming with historic charm, elegant architectural details, and modern luxury. Nestled within the prestigious West Hill Historic District, once part of the Vanderbilt estate, this home offers a compelling blend of timeless craftsmanship and todays most desired finishes. Located in an exclusive 11-acre historic district, surrounded by a preserved brownstone boundary wall and storybook streetscape. Quality Slate roof, stucco and brick exterior-classic and built to last. Grand Sunken Living Room: Featuring original woodwork, a cozy fireplace, and leaded-glass windows that flood the room with natural light. Dream Kitchen: White breakfast bar, Wolf appliances, Cove dishwasher, Sub-Zero refrigerator, & wine cooler, built-in microwave, designer lighting, and timeless finishes-checking all the boxes. Third-Floor Suite: A serene retreat with a soaking tub, dual designer vanities, and a spa-like walk-in shower. Ideal as a primary bedroom, guest suite, or remote work oasis. With 5 bedrooms and a large finished upper level, the home adapts to every lifestyle-from growing families to multi-generational living. EV charger in garage. Moments from Elizabeth Park, West HTFD Center, and Blue Back Square-your perfect blend of elegance and convenience. Coming to market soon-dont miss your chance to own a truly one-of-a-kind piece of West Hartford history
GPS Friendly
MLS #: 24105919
Style: Tudor
Color: Beige
Total Rooms:
Bedrooms: 5
Bathrooms: 4
Acres: 0.09
Year Built: 1924 (Public Records)
New Construction: No/Resale
Home Warranty Offered:
Property Tax: $15,925
Zoning: R-10
Mil Rate:
Assessed Value: $355,620
Potential Short Sale:
Square Footage: Estimated HEATED Sq.Ft. above grade is 3582; below grade sq feet total is ; total sq ft is 3582
| Appliances Incl.: | Gas Cooktop,Microwave,Subzero,Dishwasher,Washer,Dryer |
| Fireplaces: | 1 |
| Basement Desc.: | Full,Full With Walk-Out |
| Exterior Siding: | Stucco |
| Foundation: | Concrete |
| Roof: | Slate |
| Parking Spaces: | 1 |
| Garage/Parking Type: | Attached Garage |
| Swimming Pool: | 0 |
| Waterfront Feat.: | Not Applicable |
| Lot Description: | Treed,On Cul-De-Sac,Rolling |
| Nearby Amenities: | Park,Shopping/Mall |
| Occupied: | Vacant |
Hot Water System
Heat Type:
Fueled By: Hot Air.
Cooling: Central Air
Fuel Tank Location:
Water Service: Public Water Connected
Sewage System: Public Sewer Connected
Elementary: Per Board of Ed
Intermediate:
Middle:
High School: Per Board of Ed
Current List Price: $949,900
Original List Price: $949,900
DOM: 45
Listing Date: 6/20/2025
Last Updated: 6/27/2025 4:05:03 AM
Expected Active Date: 6/27/2025
List Agent Name: Donna Genovese
List Office Name: Great Estates, CT
