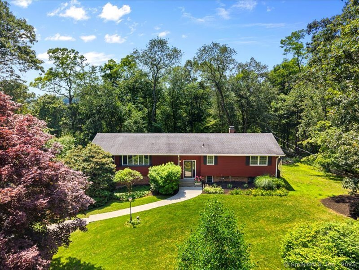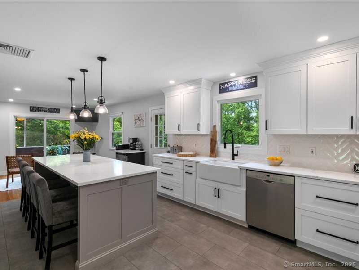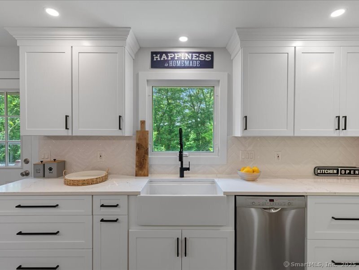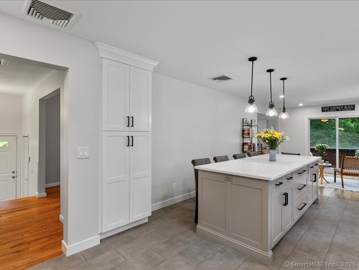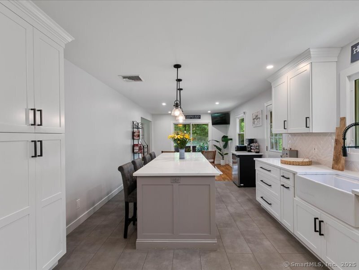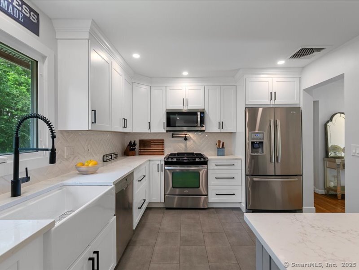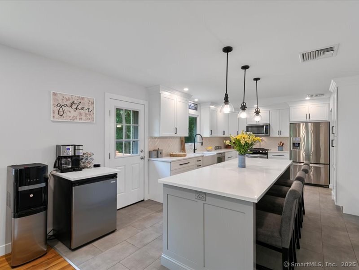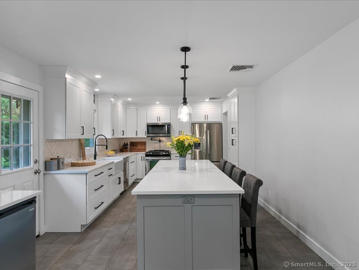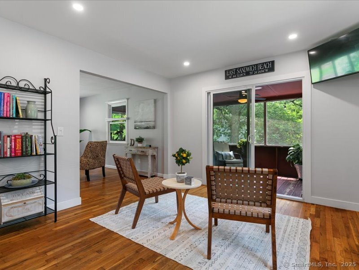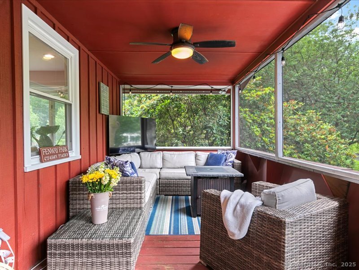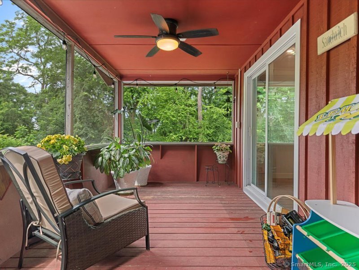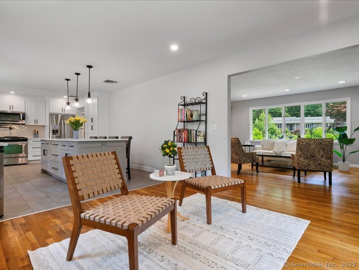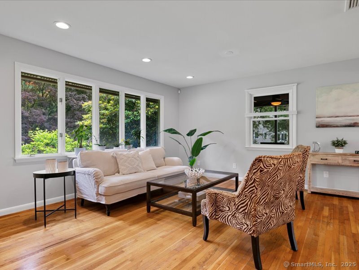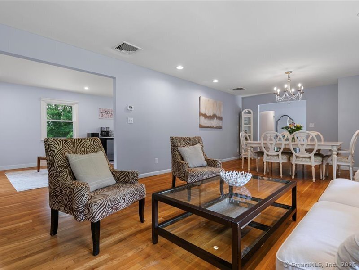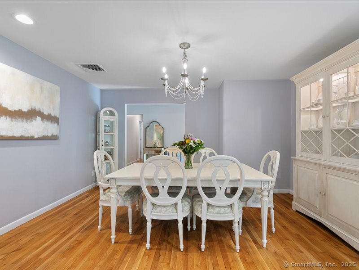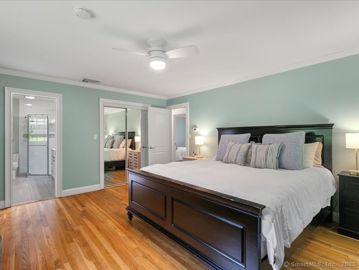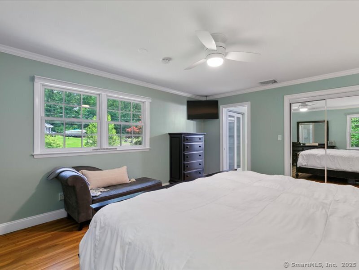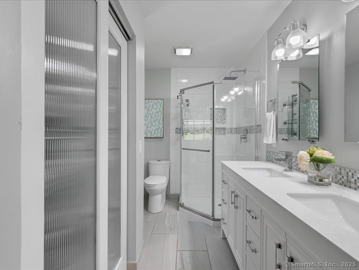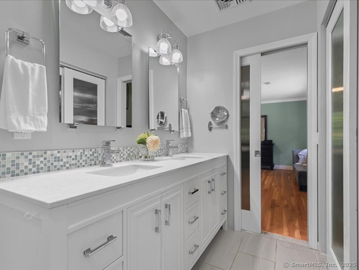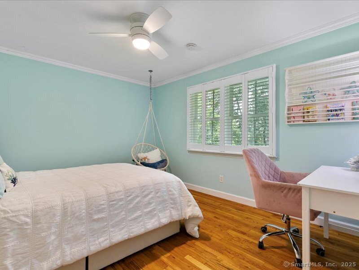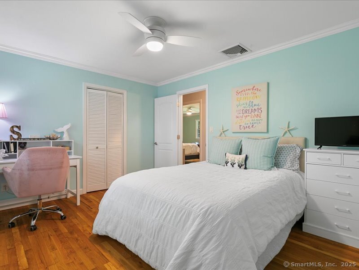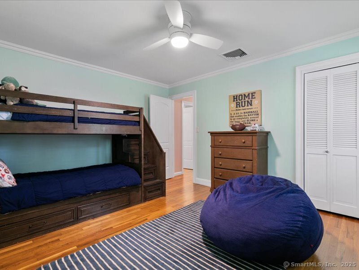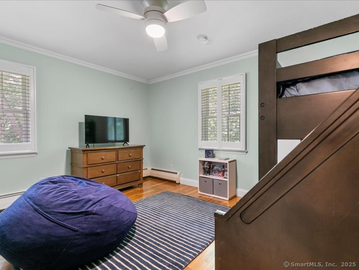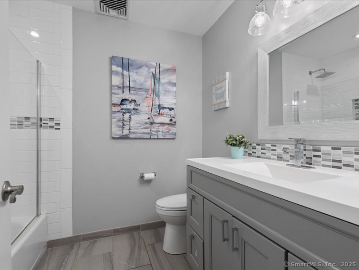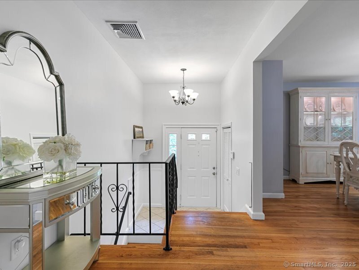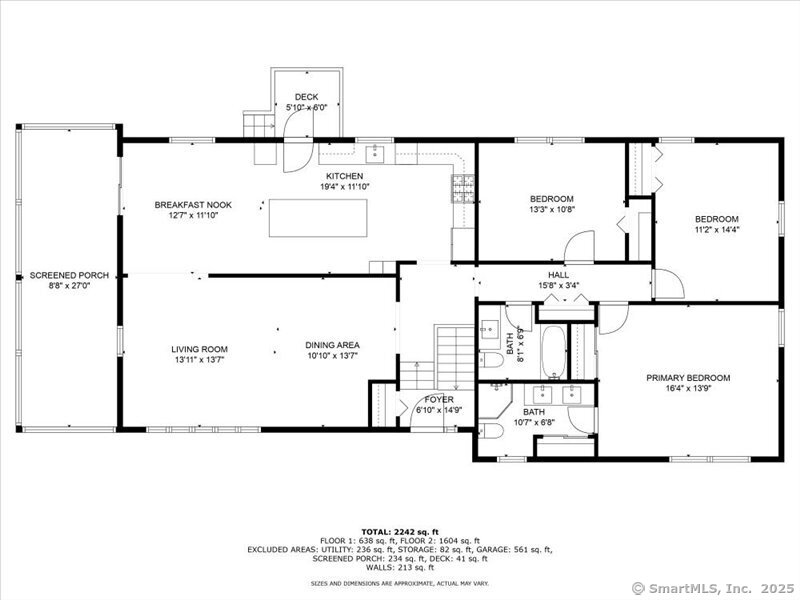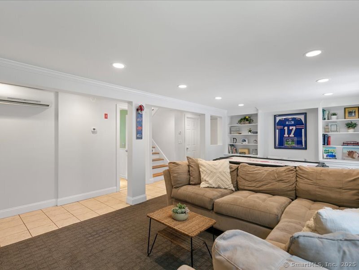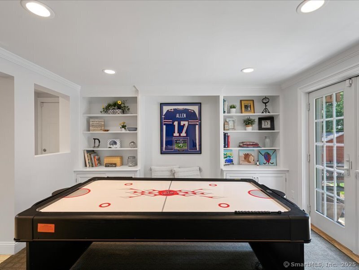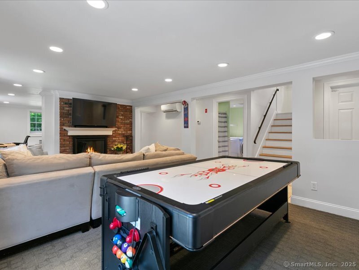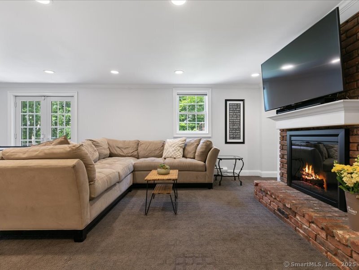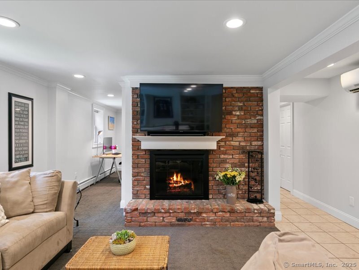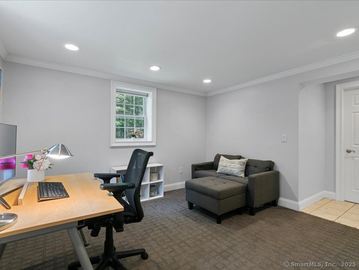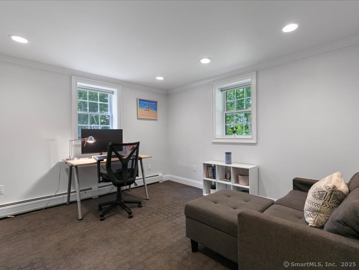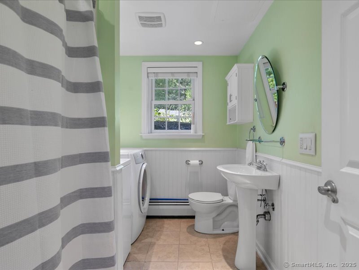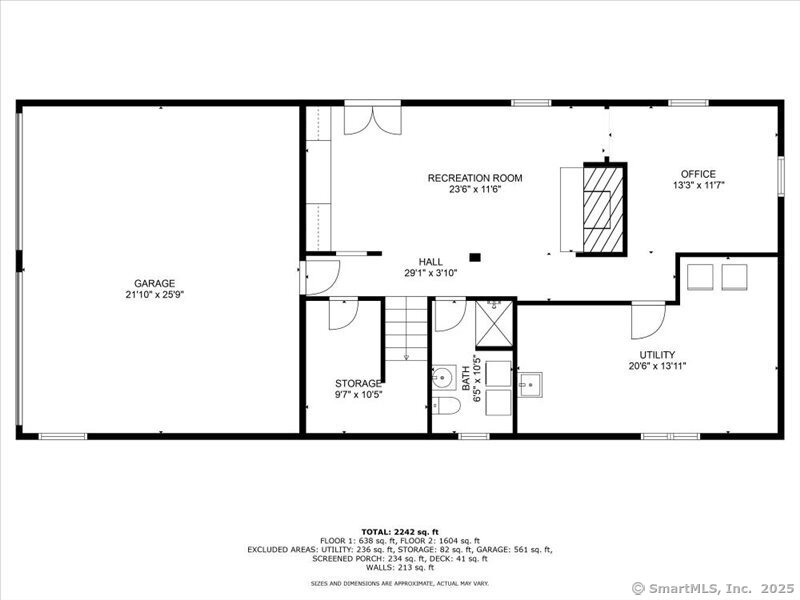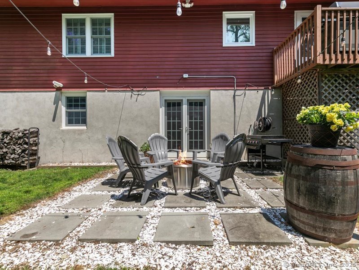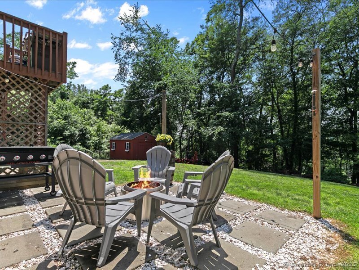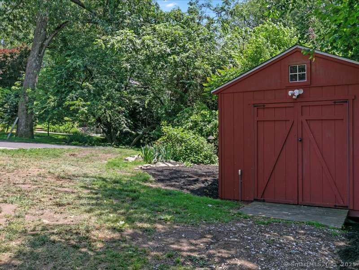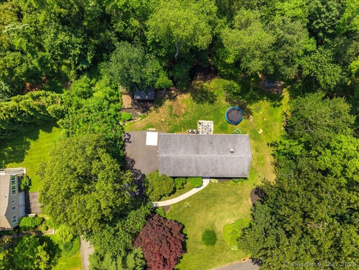More about this Property
If you are interested in more information or having a tour of this property with an experienced agent, please fill out this quick form and we will get back to you!
964 Red Fox Road, Orange CT 06477
Current Price: $689,900
 3 beds
3 beds  3 baths
3 baths  2346 sq. ft
2346 sq. ft
Last Update: 7/28/2025
Property Type: Single Family For Sale
**HIGHEST & BEST by 7/1 @5pm** Centrally located in one of Oranges most convenient neighborhoods, this beautifully renovated 3 bed, 3 bath raised ranch is more than just move-in ready - its made for living well. Step inside to a sun-filled, open-concept layout where every detail has been thoughtfully upgraded. The designer kitchen is anchored by a massive 9-foot island that offers plenty of space for prepping, gathering, or casual dining. Sleek quartz countertops, herringbone backsplash, SS appliances, beverage station, pot filler & custom cabinetry make this kitchen a showstopper! The open-concept living & dining areas flow seamlessly to create a warm & welcoming vibe. But the real magic? The screened-in porch. Whether youre sipping coffee, enjoying dinner, or simply soaking in the peace of your backyard, this space will quickly become your favorite room in the house - no bugs, no weather worries, just pure relaxation. 3 bedrooms & 2 tastefully renovated bathrooms complete the main level. The fully finished lower level adds great living space: a cozy family room with a fireplace & French doors leading out to the patio, a home office or what could be a 4th bedroom & a full bath w/laundry area for added convenience & flexibility. Central air, HW floors, high efficiency propane heat, VFD well & updated windows & doors are just a few of the highlights. All set on a quiet street, just mins to shopping, highway access, 14 mins to Milford train station, 20 mins to YNHH.
Lower-level office can easily be a 4th bedroom or an in-law setup. See attachments for full list of highlights!
Derby Milford to Rail Fence to Red Fox
MLS #: 24105918
Style: Raised Ranch
Color: Red
Total Rooms:
Bedrooms: 3
Bathrooms: 3
Acres: 0.93
Year Built: 1975 (Public Records)
New Construction: No/Resale
Home Warranty Offered:
Property Tax: $9,746
Zoning: Reside
Mil Rate:
Assessed Value: $334,900
Potential Short Sale:
Square Footage: Estimated HEATED Sq.Ft. above grade is 1708; below grade sq feet total is 638; total sq ft is 2346
| Appliances Incl.: | Gas Range,Microwave,Refrigerator,Dishwasher,Dryer |
| Laundry Location & Info: | Lower Level |
| Fireplaces: | 1 |
| Energy Features: | Extra Insulation,Thermopane Windows |
| Interior Features: | Open Floor Plan |
| Energy Features: | Extra Insulation,Thermopane Windows |
| Basement Desc.: | Full,Fully Finished |
| Exterior Siding: | Clapboard,Brick,Wood |
| Exterior Features: | Porch-Screened,Shed,Porch,Deck,Gutters,Garden Area,Underground Sprinkler,Patio |
| Foundation: | Concrete |
| Roof: | Asphalt Shingle |
| Parking Spaces: | 2 |
| Garage/Parking Type: | Attached Garage |
| Swimming Pool: | 0 |
| Waterfront Feat.: | Not Applicable |
| Lot Description: | Lightly Wooded,Level Lot |
| Nearby Amenities: | Medical Facilities,Park,Playground/Tot Lot,Shopping/Mall |
| Occupied: | Owner |
Hot Water System
Heat Type:
Fueled By: Hot Water.
Cooling: Central Air
Fuel Tank Location: Above Ground
Water Service: Private Well
Sewage System: Septic
Elementary: Turkey Hill
Intermediate:
Middle:
High School: Amity Regional
Current List Price: $689,900
Original List Price: $689,900
DOM: 32
Listing Date: 6/21/2025
Last Updated: 7/3/2025 1:22:50 AM
Expected Active Date: 6/25/2025
List Agent Name: Sarah Luce-Del Prete
List Office Name: Coldwell Banker Realty
