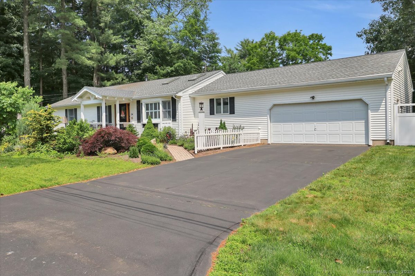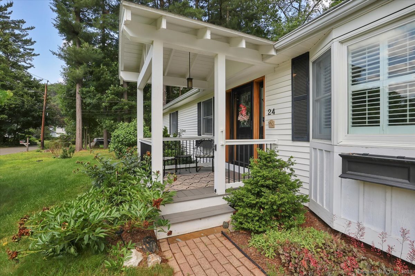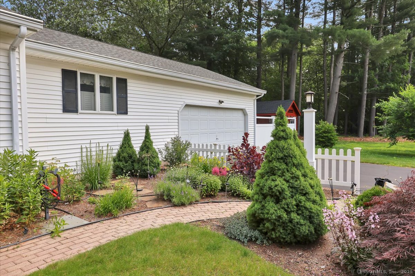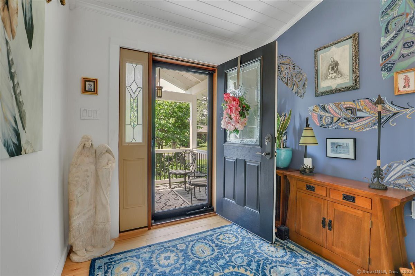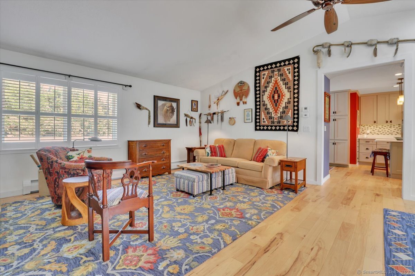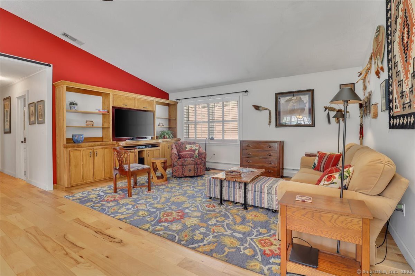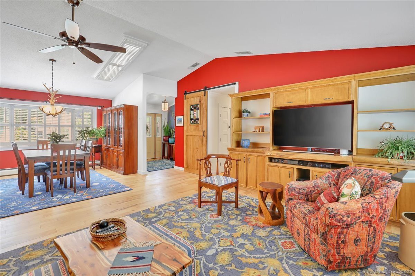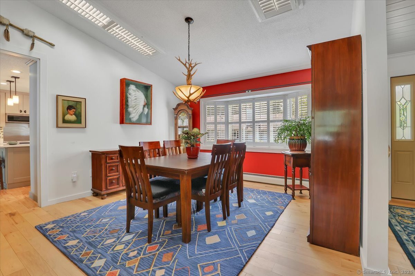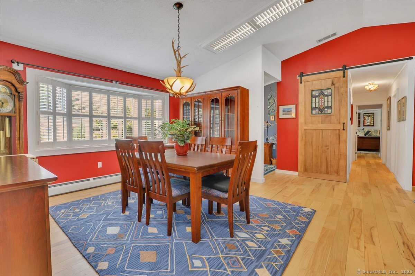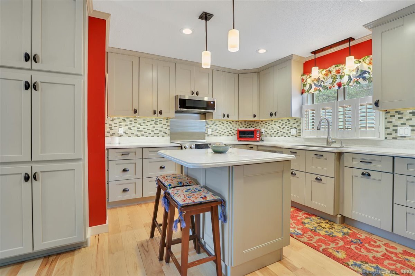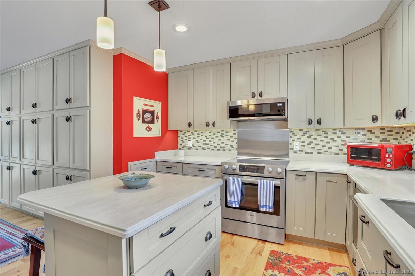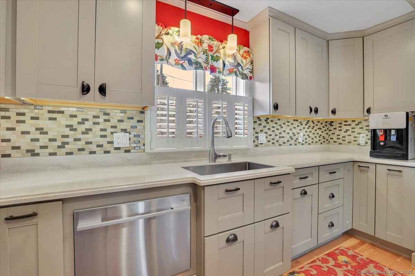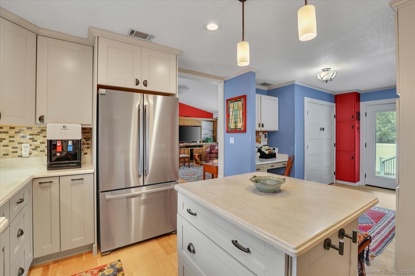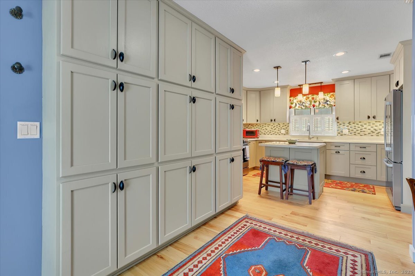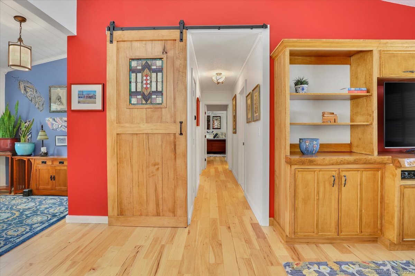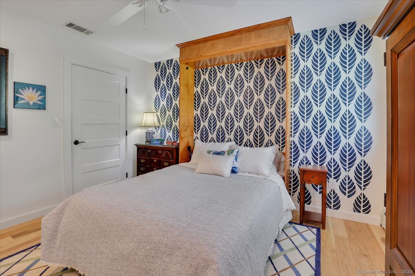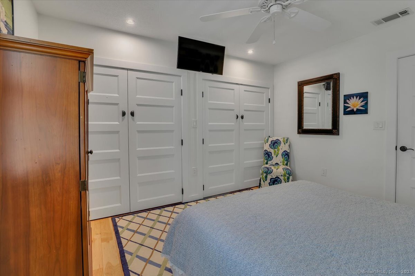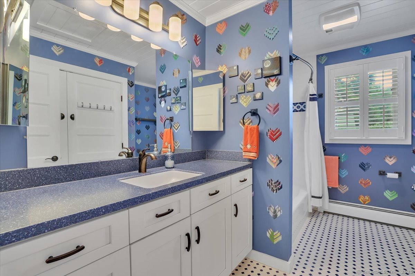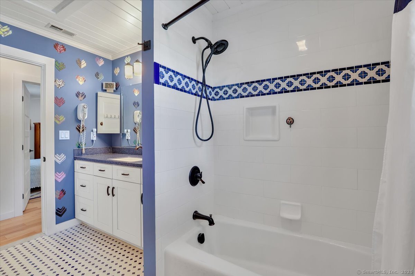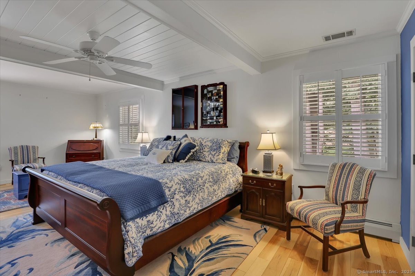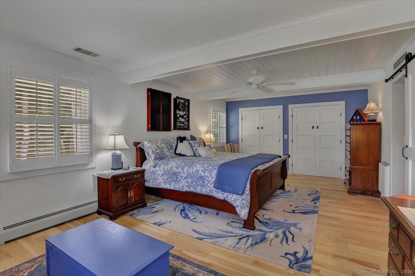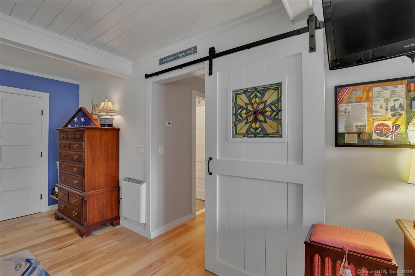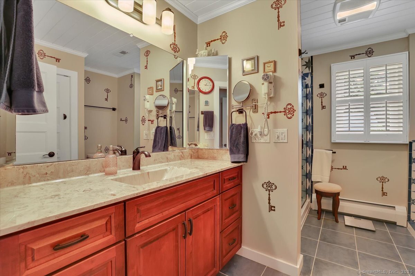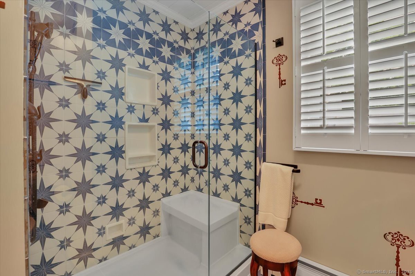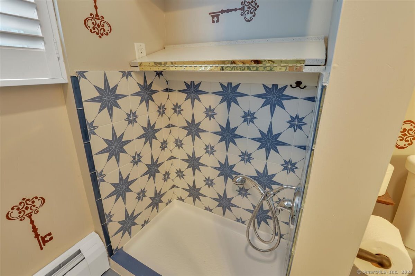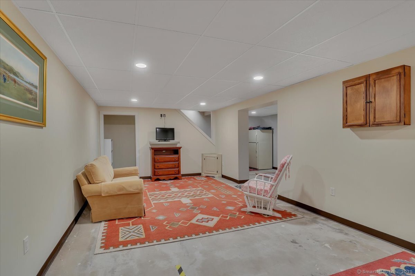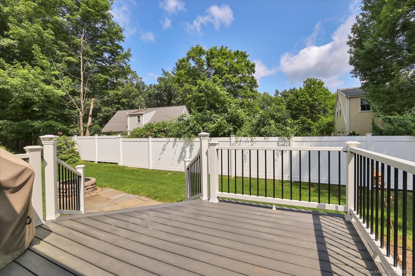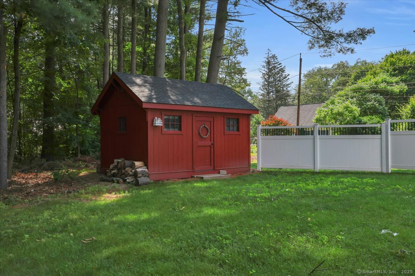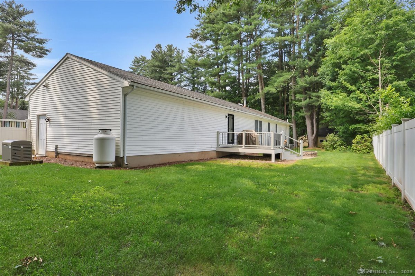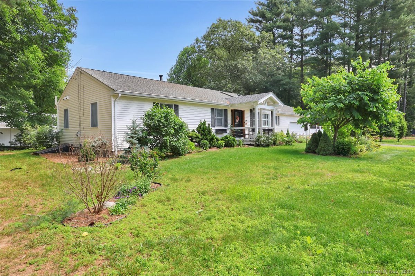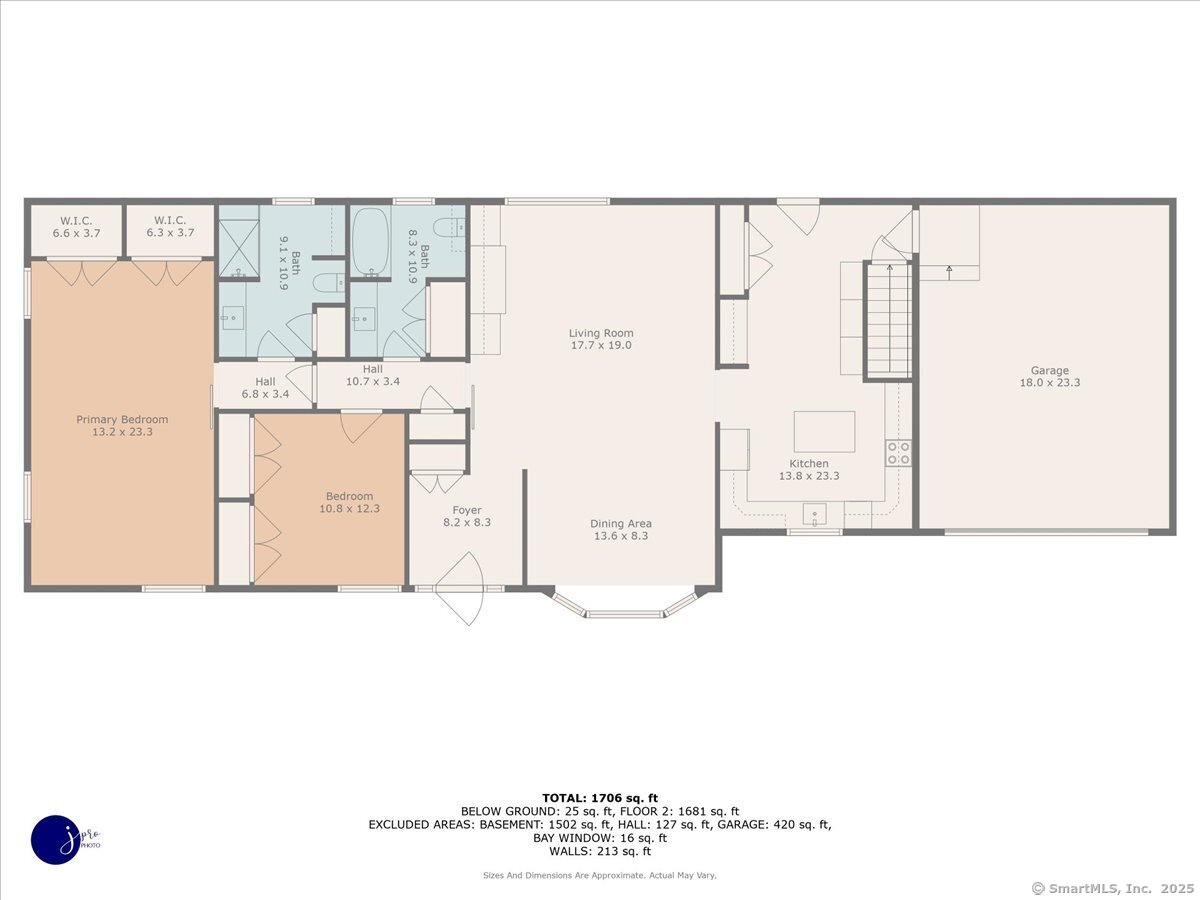More about this Property
If you are interested in more information or having a tour of this property with an experienced agent, please fill out this quick form and we will get back to you!
24 Fernwood Road, Avon CT 06001
Current Price: $468,900
 2 beds
2 beds  2 baths
2 baths  1736 sq. ft
1736 sq. ft
Last Update: 7/30/2025
Property Type: Single Family For Sale
Beautifully Renovated Ranch w/Designer Touches and Thoughtful Features! Welcome home to this beautifully renovated 2-bed/2-bath ranch that perfectly blends comfort, style, and function. From the moment you step into the spacious foyer, youll feel the care and craftsmanship throughout. The open-concept living and dining area features soaring cathedral ceilings, skylights, and a custom entertainment center-all drenched in natural light, making it the perfect space for relaxing or entertaining. The kitchen is a dream for cooks and organizers alike, w/abundant storage and access to the backyard, garage, and basement. Both bedrooms offer generous closets w/built-in organizers. The guest bedroom is smartly outfitted with a Murphy bed, making it ideal for visitors, a home office, or a creative retreat. The spacious hall bathroom inc a convenient laundry closet, while the primary bath is a private oasis featuring heated floors, a walk-in shower, and even a custom doggie wash station-a rare and thoughtful touch for pet lovers! The basement is expansive, w/partially finished space ready for your personal vision-whether its a gym, game room, or additional living area. Outside, enjoy evenings on the deck or gather around the firepit and store all your tools and gear in the lg shed. Ideally located close to shopping, dining, entertainment, and medical facilities, this home offers not just beauty, but unbeatable convenience. Dont miss the chance to own this one-of-a-kind ranch home!
Home is also equipped with a whole house generator with a propane tank that is owned, whole house water filtration system and a dual water filtration system by Avalon that dispenses both hot and cold water in the kitchen.
Pls remove shoes or use the provided booties. Before leaving lock the doors you unlocked. Pls provide feedback.
MLS #: 24105911
Style: Ranch
Color: White
Total Rooms:
Bedrooms: 2
Bathrooms: 2
Acres: 0.62
Year Built: 1987 (Public Records)
New Construction: No/Resale
Home Warranty Offered:
Property Tax: $7,028
Zoning: R15
Mil Rate:
Assessed Value: $228,560
Potential Short Sale:
Square Footage: Estimated HEATED Sq.Ft. above grade is 1736; below grade sq feet total is ; total sq ft is 1736
| Appliances Incl.: | Electric Range,Microwave,Refrigerator,Dishwasher,Disposal,Washer,Dryer |
| Laundry Location & Info: | Main Level Hall Bathroom |
| Fireplaces: | 0 |
| Basement Desc.: | Full,Interior Access,Partially Finished,Full With Hatchway |
| Exterior Siding: | Vinyl Siding |
| Foundation: | Concrete |
| Roof: | Asphalt Shingle |
| Parking Spaces: | 2 |
| Garage/Parking Type: | Attached Garage |
| Swimming Pool: | 0 |
| Waterfront Feat.: | Not Applicable |
| Lot Description: | Level Lot |
| Occupied: | Owner |
Hot Water System
Heat Type:
Fueled By: Hot Water.
Cooling: Ceiling Fans,Central Air
Fuel Tank Location: In Basement
Water Service: Public Water Connected
Sewage System: Public Sewer Connected
Elementary: Per Board of Ed
Intermediate:
Middle:
High School: Avon
Current List Price: $468,900
Original List Price: $468,900
DOM: 4
Listing Date: 6/22/2025
Last Updated: 6/29/2025 9:33:50 PM
Expected Active Date: 6/25/2025
List Agent Name: Cheryl Arcidiacono
List Office Name: Berkshire Hathaway NE Prop.
