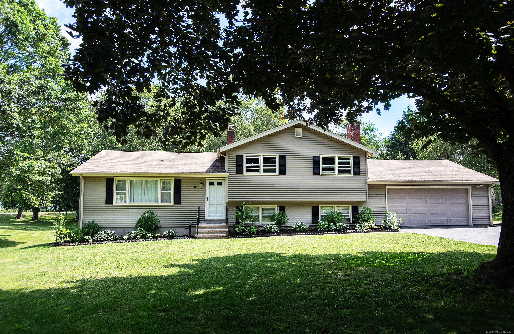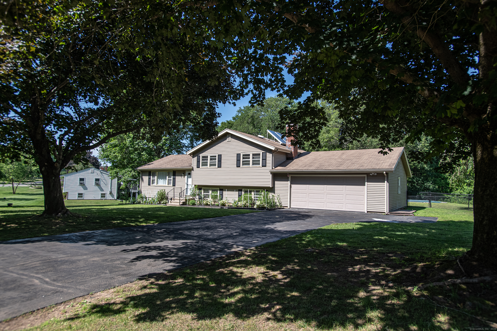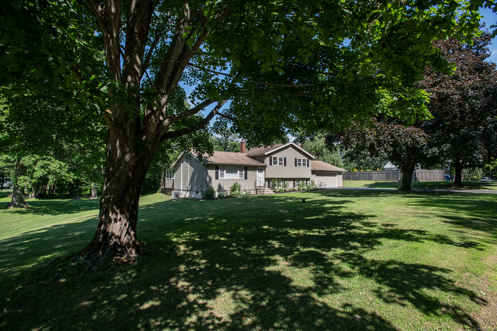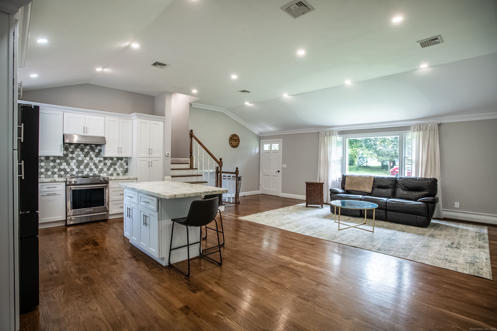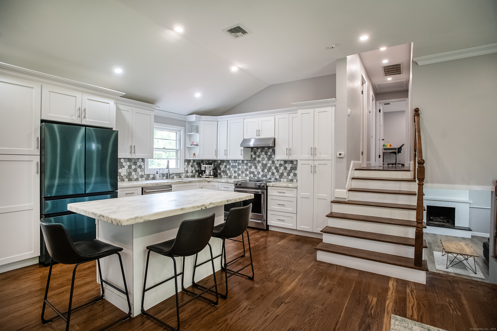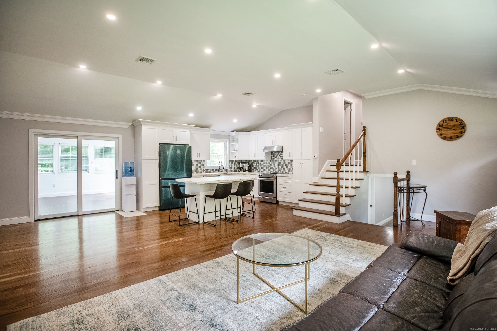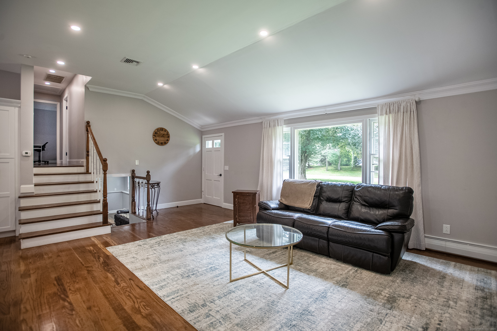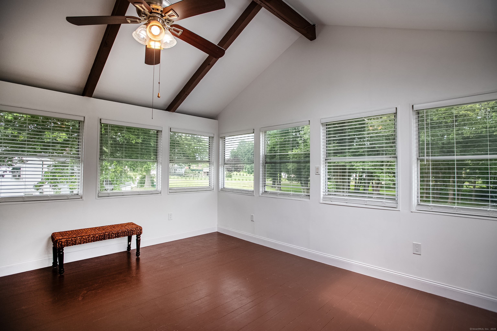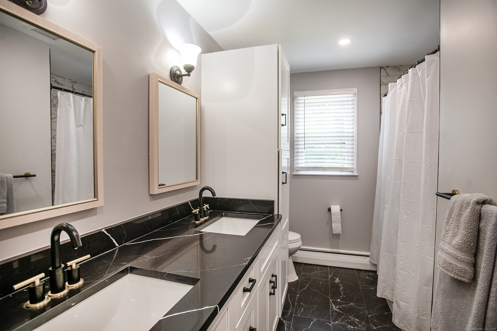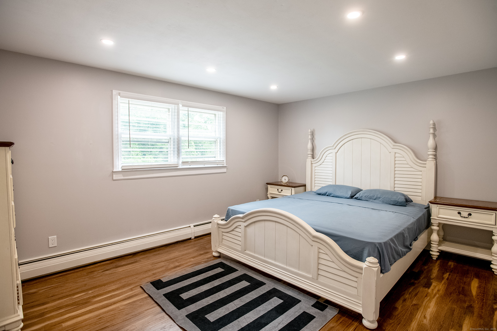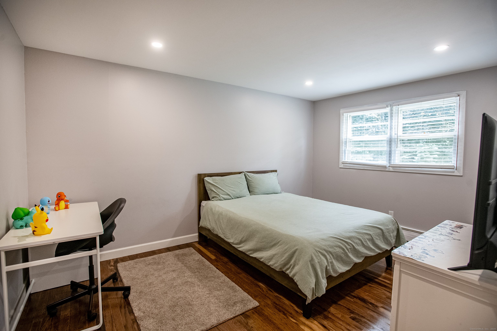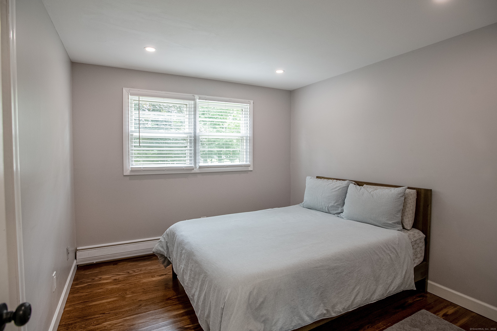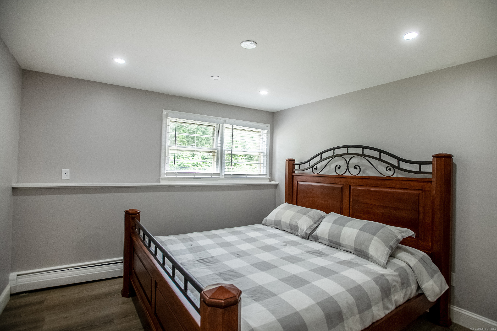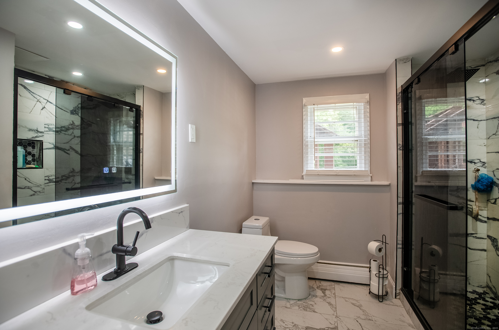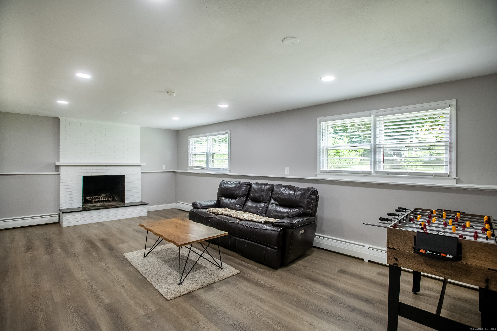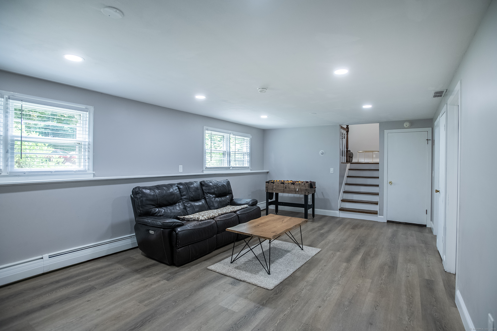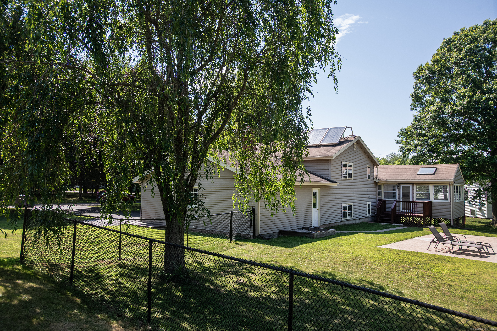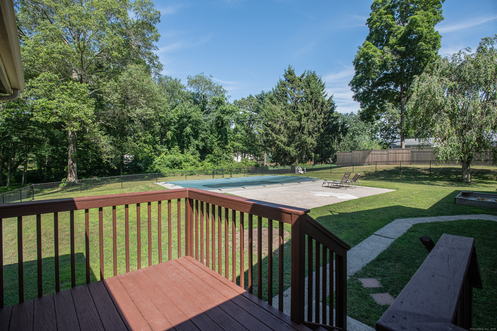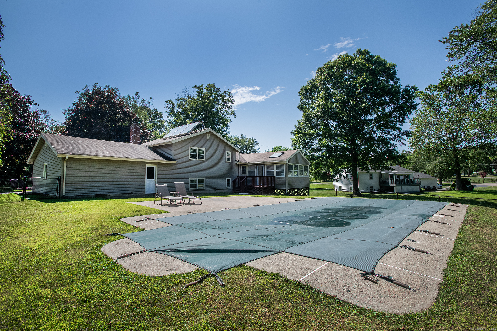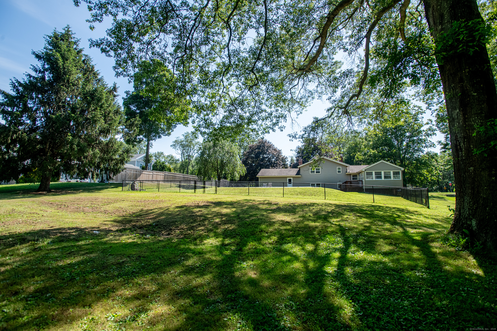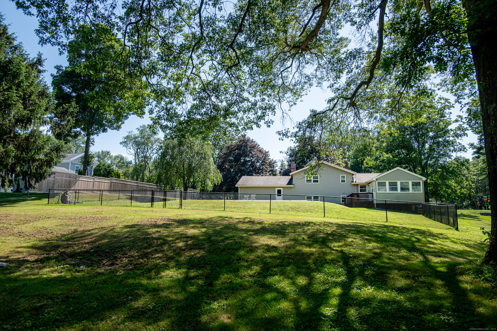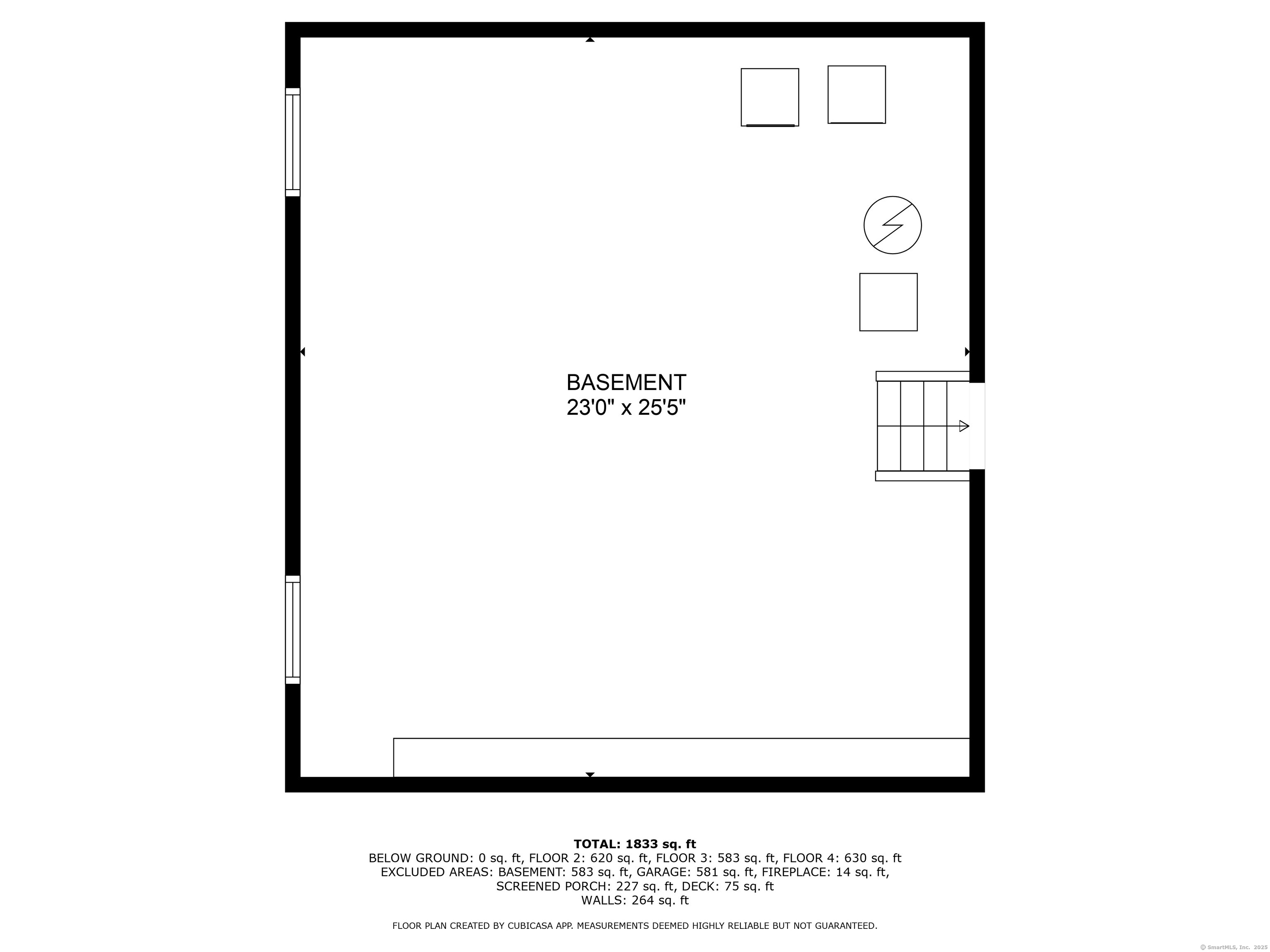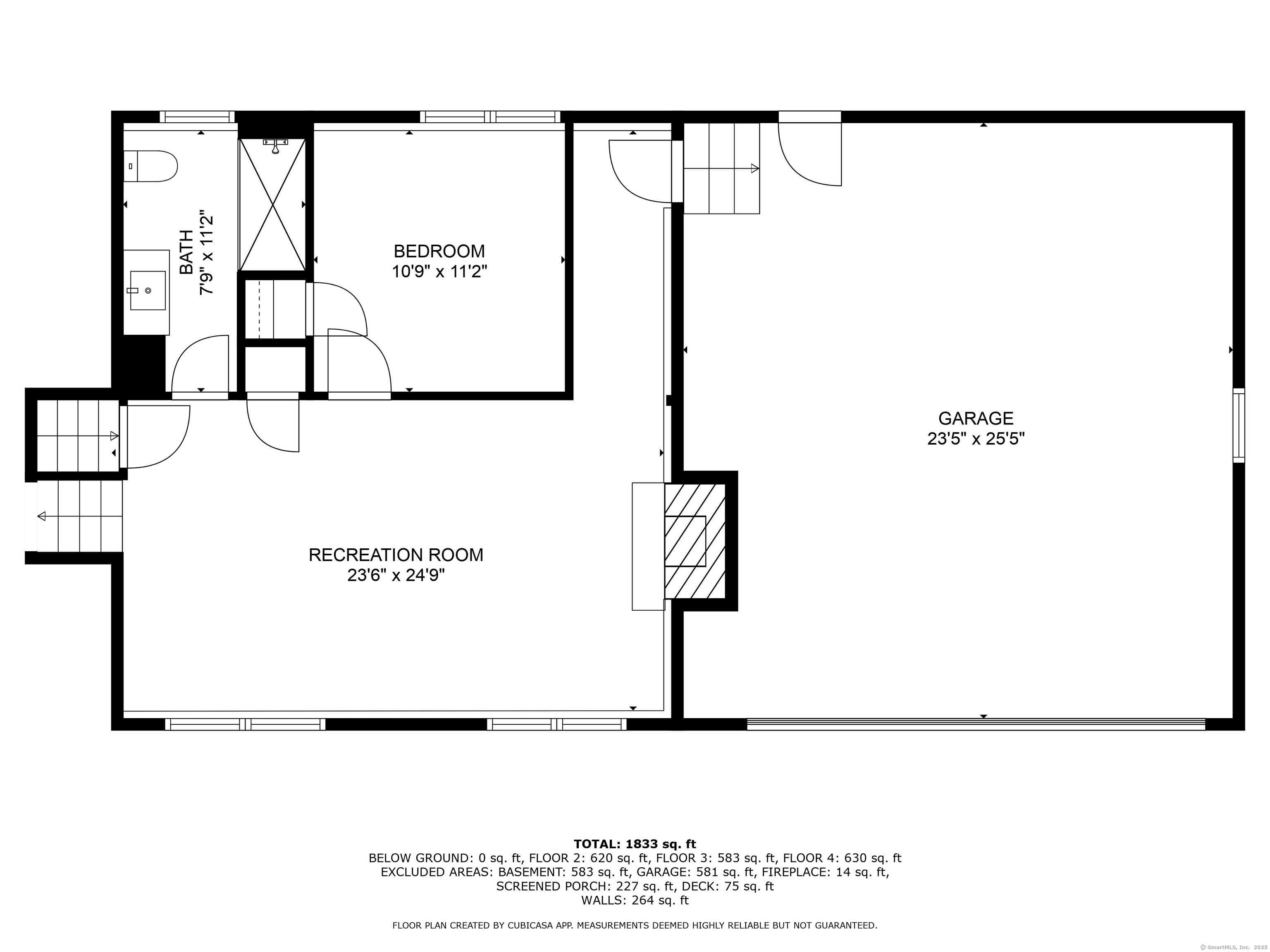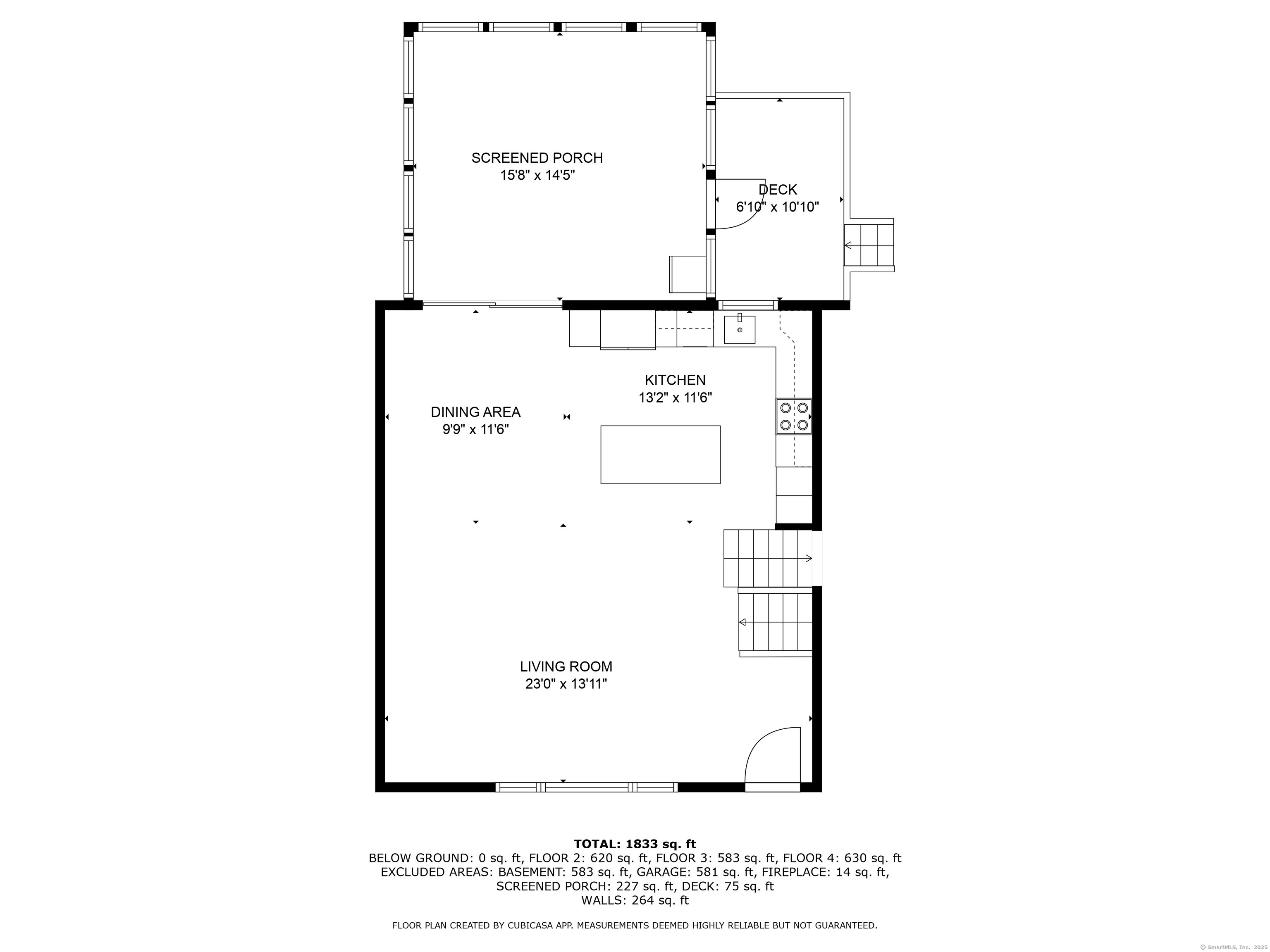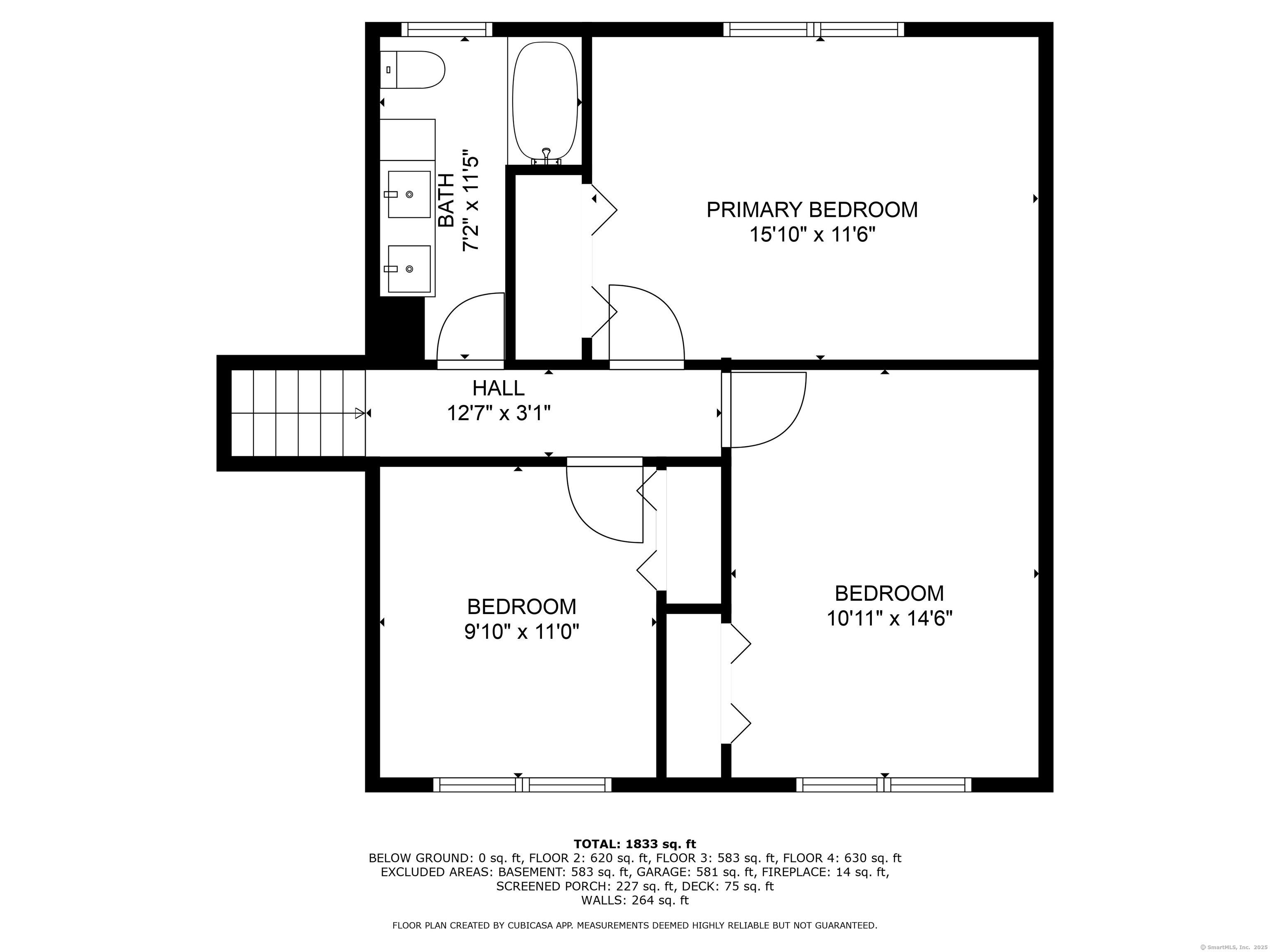More about this Property
If you are interested in more information or having a tour of this property with an experienced agent, please fill out this quick form and we will get back to you!
7 Derenthal Drive, Madison CT 06443
Current Price: $675,000
 4 beds
4 beds  2 baths
2 baths  1896 sq. ft
1896 sq. ft
Last Update: 8/27/2025
Property Type: Single Family For Sale
Welcome to this beautifully updated 4-bedroom, 2-bath split-level home with a sleek, contemporary design. The main level features an open-concept layout with an updated kitchen, hardwood flooring, and vaulted ceiling. Sliding doors lead to a spacious enclosed 3 season porch, complete with a skylight and ceiling fan-perfect for relaxing or entertaining. Step outside to enjoy a deck, a patio, and in-ground pool-ideal for summer gatherings. Upstairs, youll find three comfortable bedrooms and a fully updated bathroom with granite countertops and double sinks. The lower level offers a versatile space (a potential area for an in-law suite) with a large family room with wood fireplace, an additional bedroom, a updated remolded full bath. A generously sized garage and a large lower-level basement provide ample storage to meet all your needs.
Home is 3 houses away from the brand new elementary school and close to the middle and High school campus.
GPS Friendly, Route 1 to Mungertown to Derenthal
MLS #: 24105840
Style: Split Level
Color: Tan
Total Rooms:
Bedrooms: 4
Bathrooms: 2
Acres: 1.06
Year Built: 1966 (Public Records)
New Construction: No/Resale
Home Warranty Offered:
Property Tax: $7,240
Zoning: RU-2
Mil Rate:
Assessed Value: $322,800
Potential Short Sale:
Square Footage: Estimated HEATED Sq.Ft. above grade is 1272; below grade sq feet total is 624; total sq ft is 1896
| Appliances Incl.: | Oven/Range,Refrigerator,Dishwasher,Washer,Dryer |
| Laundry Location & Info: | Lower Level Basement- Lower Level |
| Fireplaces: | 1 |
| Interior Features: | Open Floor Plan |
| Basement Desc.: | Partial,Unfinished |
| Exterior Siding: | Vinyl Siding |
| Exterior Features: | Porch-Enclosed,Porch,Deck,Patio |
| Foundation: | Concrete |
| Roof: | Asphalt Shingle |
| Parking Spaces: | 2 |
| Driveway Type: | Paved |
| Garage/Parking Type: | Attached Garage,Paved,Off Street Parking,Driveway |
| Swimming Pool: | 1 |
| Waterfront Feat.: | Not Applicable |
| Lot Description: | Level Lot,Sloping Lot,On Cul-De-Sac |
| Nearby Amenities: | Public Rec Facilities,Public Transportation,Shopping/Mall |
| In Flood Zone: | 0 |
| Occupied: | Owner |
Hot Water System
Heat Type:
Fueled By: Hot Water.
Cooling: Central Air
Fuel Tank Location: In Basement
Water Service: Private Well
Sewage System: Septic
Elementary: Per Board of Ed
Intermediate: Per Board of Ed
Middle: Per Board of Ed
High School: Daniel Hand
Current List Price: $675,000
Original List Price: $699,000
DOM: 56
Listing Date: 6/18/2025
Last Updated: 8/22/2025 1:32:29 PM
Expected Active Date: 6/30/2025
List Agent Name: Susan Warner-Lambert
List Office Name: Carbutti & Co., Realtors
