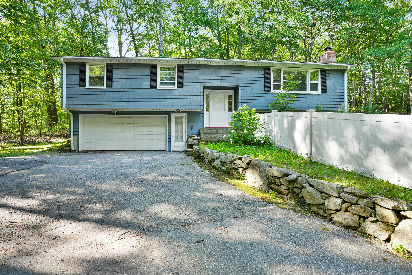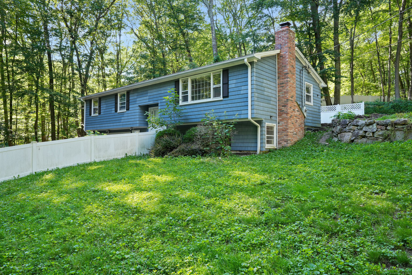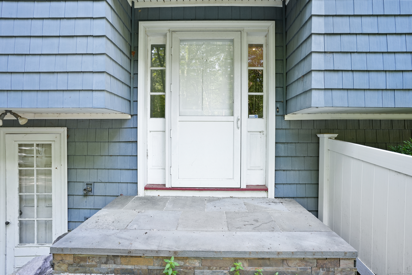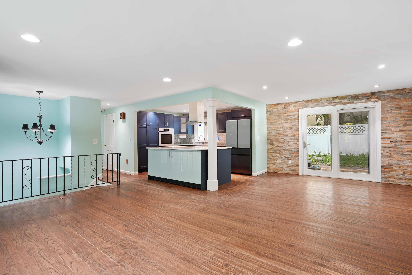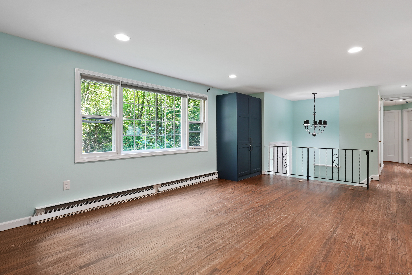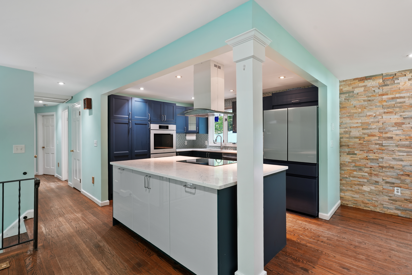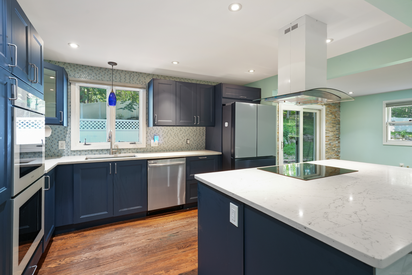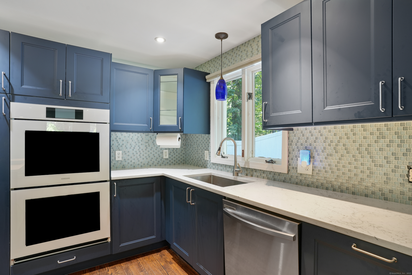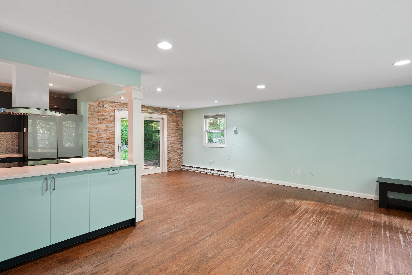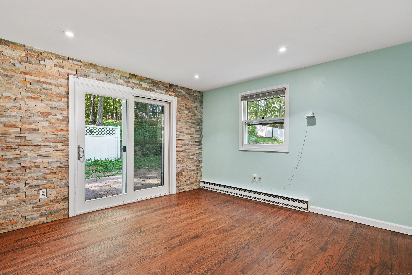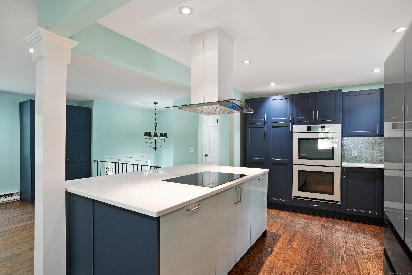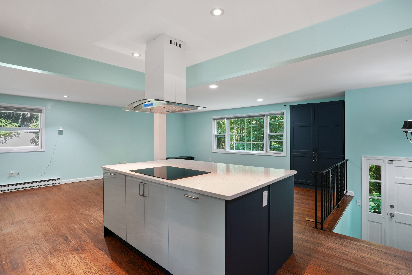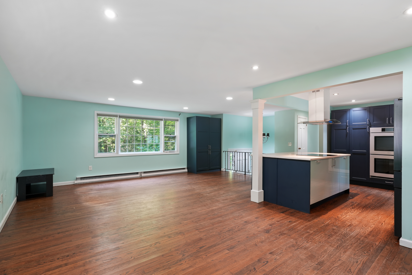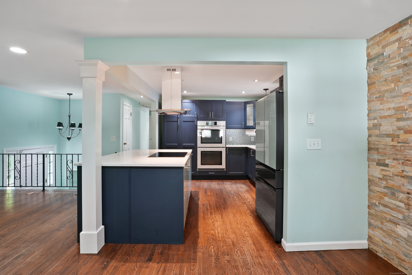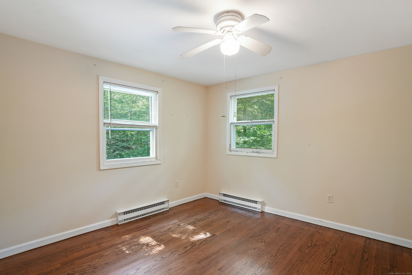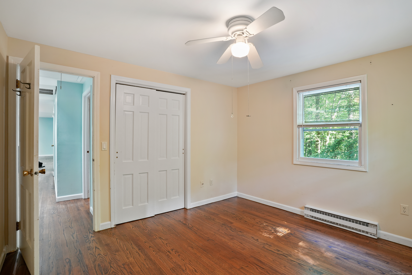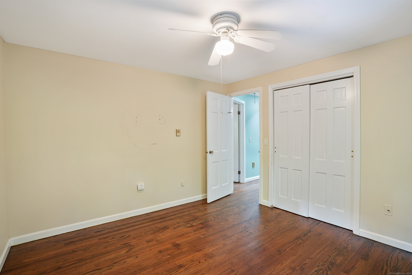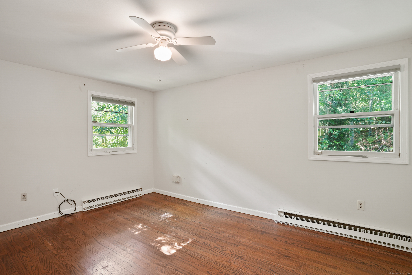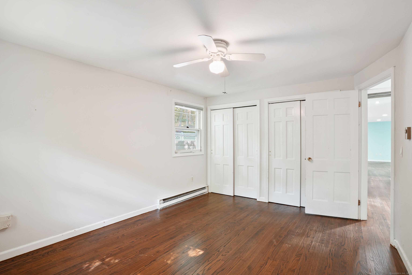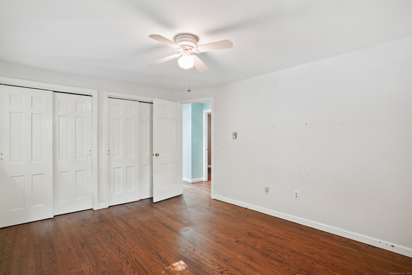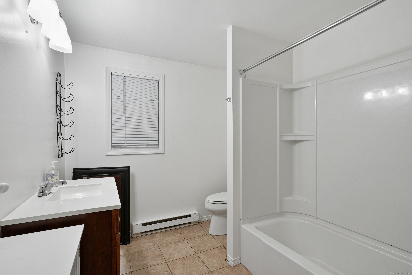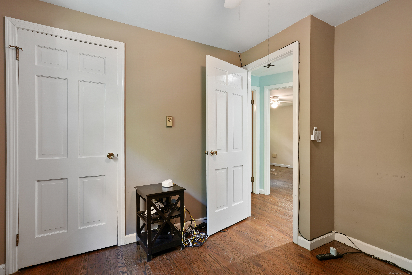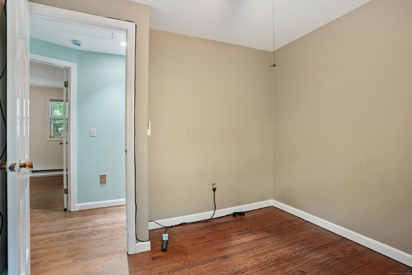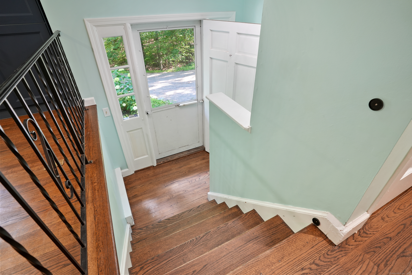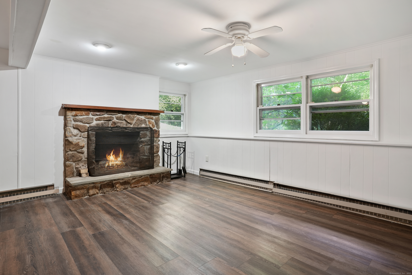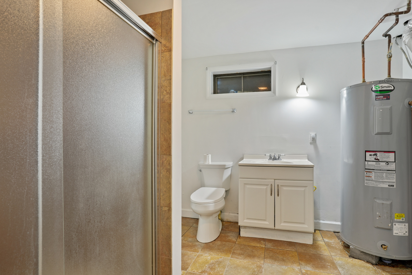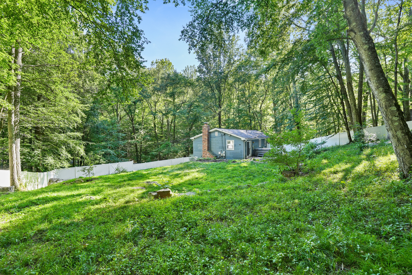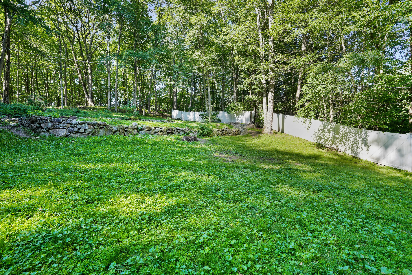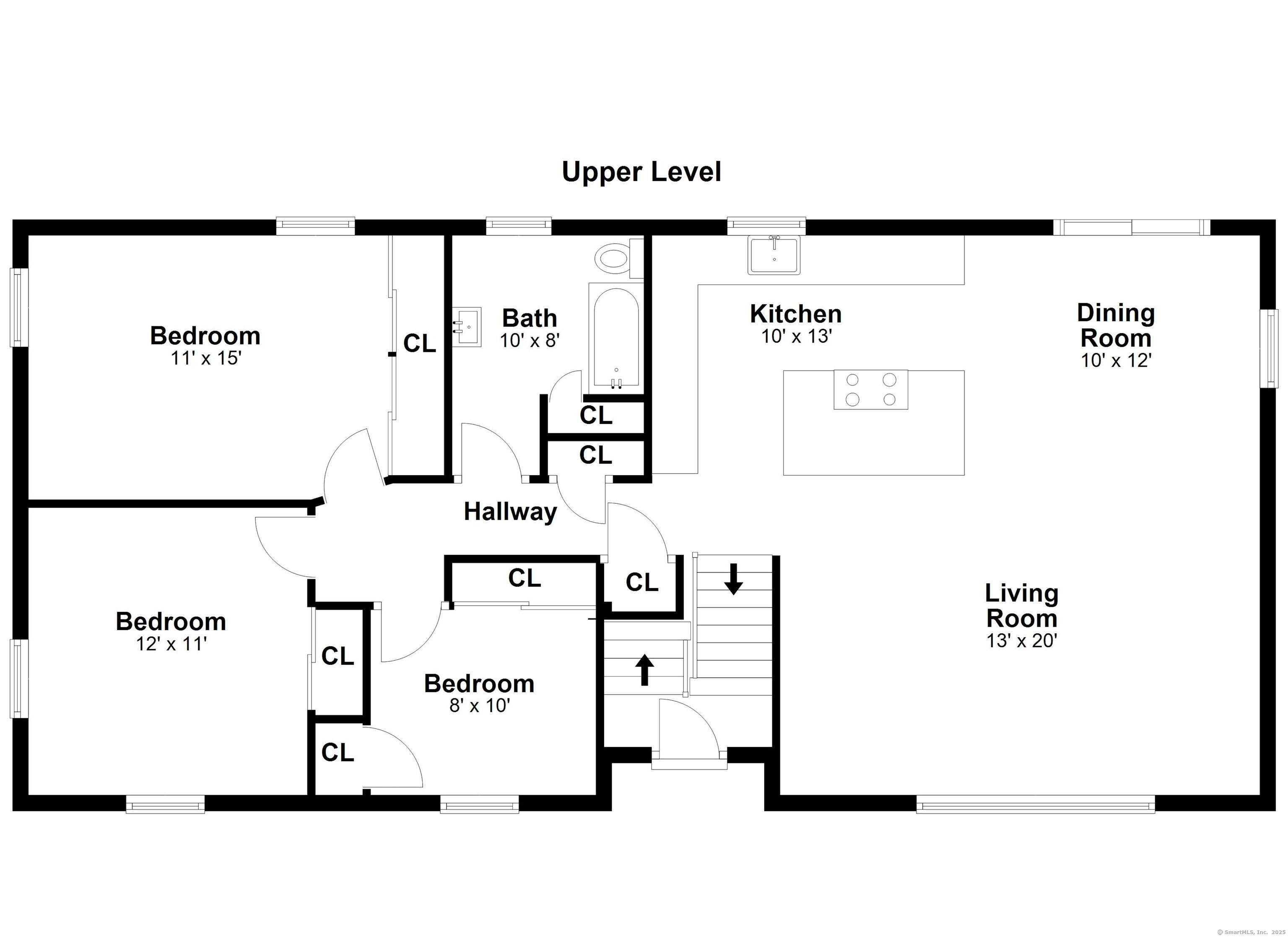More about this Property
If you are interested in more information or having a tour of this property with an experienced agent, please fill out this quick form and we will get back to you!
233 Hattertown Road, Newtown CT 06470
Current Price: $589,900
 3 beds
3 beds  2 baths
2 baths  2380 sq. ft
2380 sq. ft
Last Update: 7/30/2025
Property Type: Single Family For Sale
Welcome to 233 Hattertown Rd in Newtown-a beautifully updated Raised Ranch tucked away on over 2 serene acres in one of Fairfield Countys most desirable towns. Step inside to discover a brand-new custom kitchen thats sure to impress, featuring quartz countertops, handcrafted cabinetry, and a suite of all-new, state of the art appliances. The open-concept layout effortlessly connects the kitchen, dining, and living areas, creating a warm and inviting space for both everyday living and entertaining. Sliding glass doors lead to a sprawling, fenced yard, offering privacy, room to roam, and endless outdoor enjoyment-ideal for gardening, gatherings, or pets. Downstairs, a finished lower level provides added flexibility with a cozy family room, full bath, and laundry area:currently being used as a primary bedroom suite. Additional highlights include: 3 spacious bedrooms and 2 full bathrooms, refinished hardwood floors, a stone fireplace with built-ins, an attached 2-car garage and a tranquil, tree-lined setting minutes from town amenities. This home is a perfect blend of modern upgrades and peaceful countryside charm, all within easy reach of top restaurants, shops, and commuter routes.
GPS Friendly
MLS #: 24105833
Style: Raised Ranch
Color:
Total Rooms:
Bedrooms: 3
Bathrooms: 2
Acres: 2.01
Year Built: 1970 (Public Records)
New Construction: No/Resale
Home Warranty Offered:
Property Tax: $8,736
Zoning: R-2
Mil Rate:
Assessed Value: $303,980
Potential Short Sale:
Square Footage: Estimated HEATED Sq.Ft. above grade is 1236; below grade sq feet total is 1144; total sq ft is 2380
| Appliances Incl.: | Cook Top,Wall Oven,Refrigerator,Dishwasher |
| Laundry Location & Info: | Lower Level |
| Fireplaces: | 1 |
| Basement Desc.: | Full,Fully Finished,Garage Access |
| Exterior Siding: | Vinyl Siding |
| Foundation: | Concrete |
| Roof: | Asphalt Shingle |
| Parking Spaces: | 2 |
| Garage/Parking Type: | Attached Garage |
| Swimming Pool: | 0 |
| Waterfront Feat.: | Not Applicable |
| Lot Description: | Secluded,Lightly Wooded |
| Occupied: | Owner |
Hot Water System
Heat Type:
Fueled By: Baseboard.
Cooling: Ceiling Fans,Window Unit
Fuel Tank Location:
Water Service: Private Well
Sewage System: Septic
Elementary: Per Board of Ed
Intermediate:
Middle:
High School: Per Board of Ed
Current List Price: $589,900
Original List Price: $589,900
DOM: 3
Listing Date: 6/20/2025
Last Updated: 7/1/2025 2:25:12 AM
Expected Active Date: 6/27/2025
List Agent Name: Michele Isenberg
List Office Name: Coldwell Banker Realty
