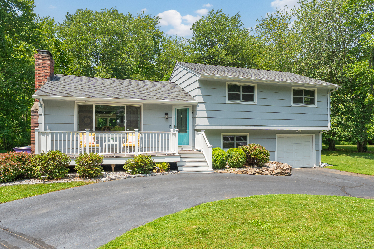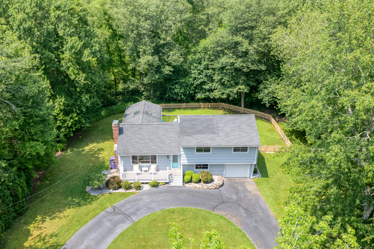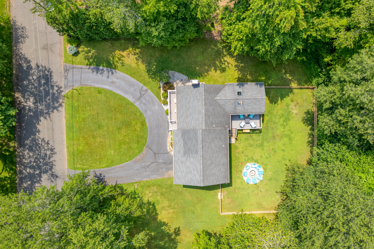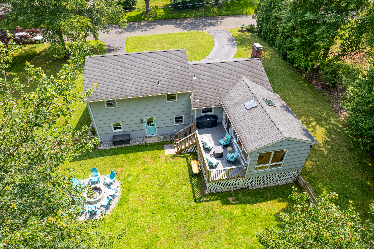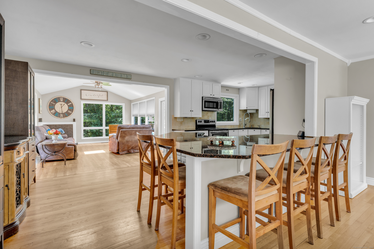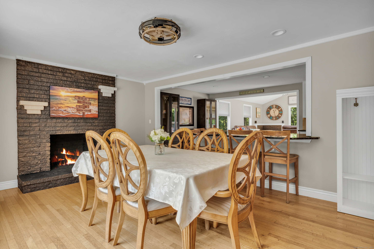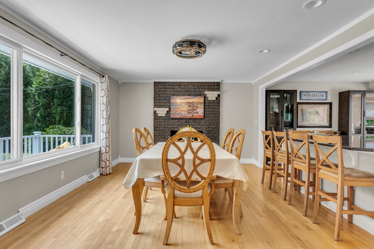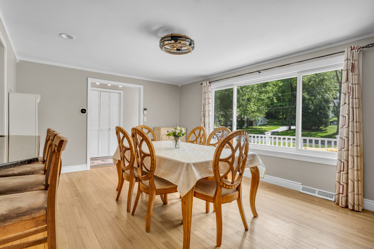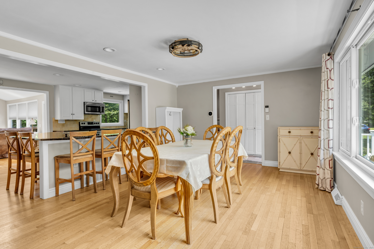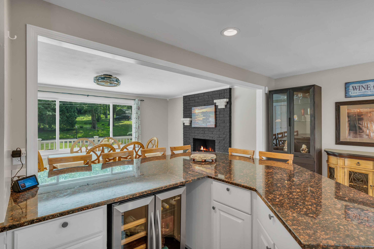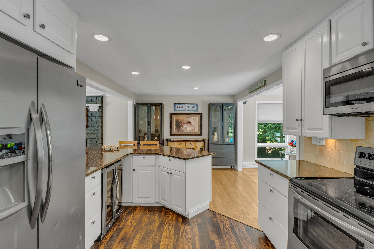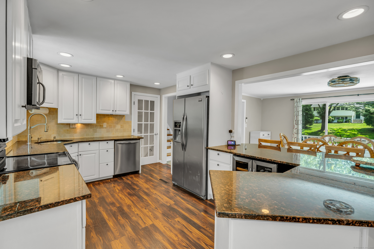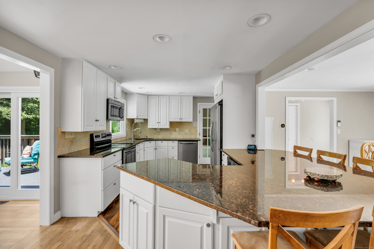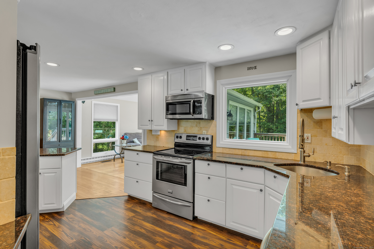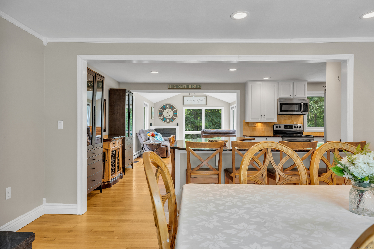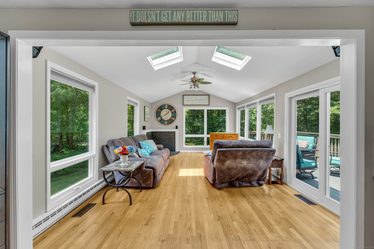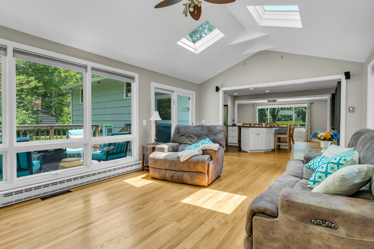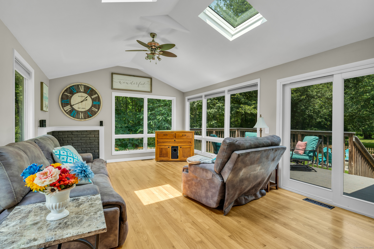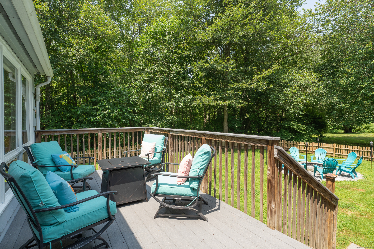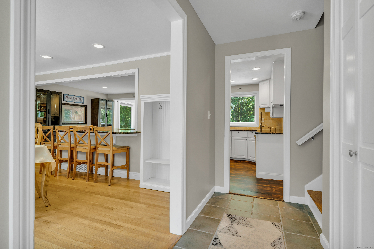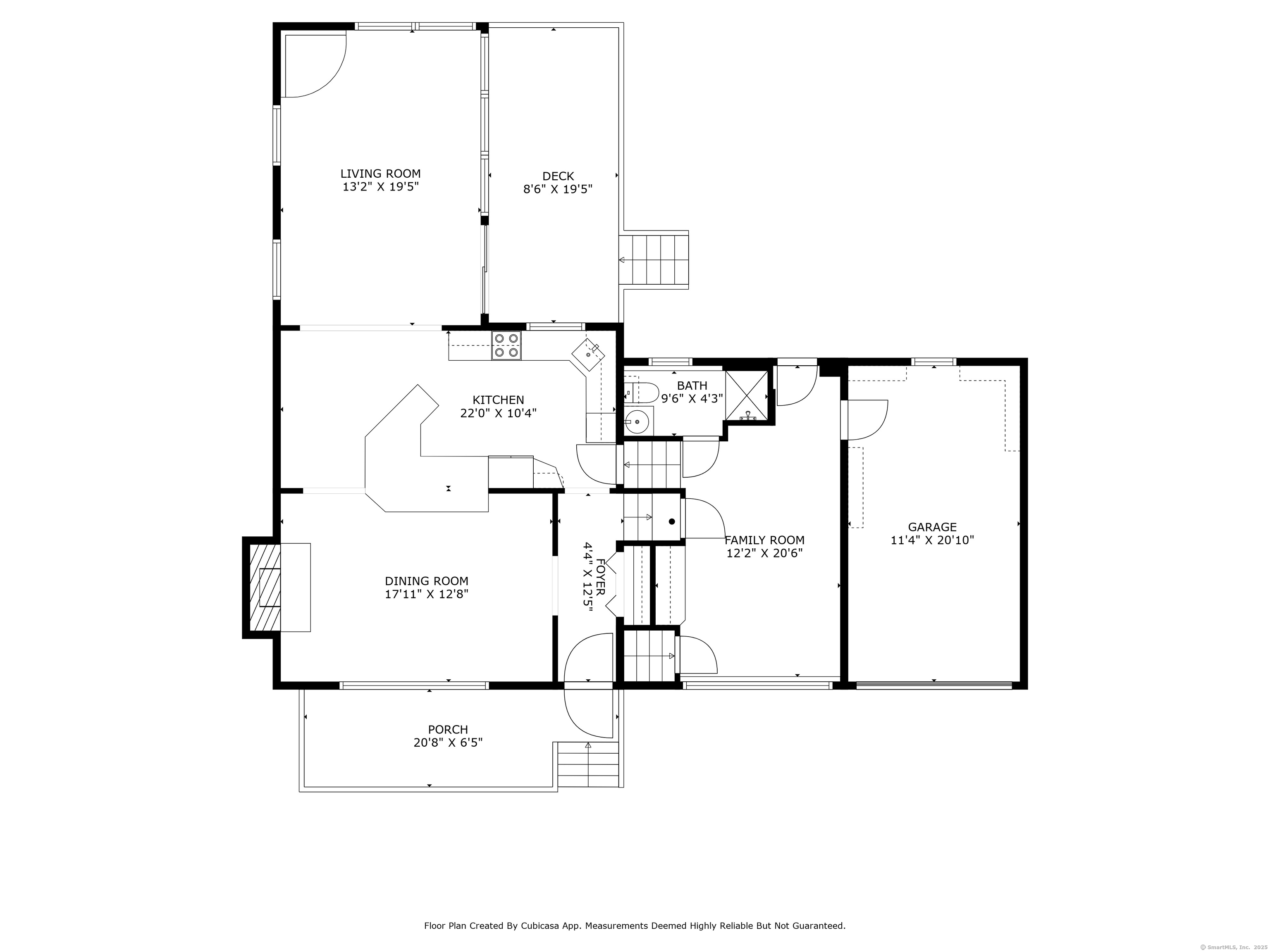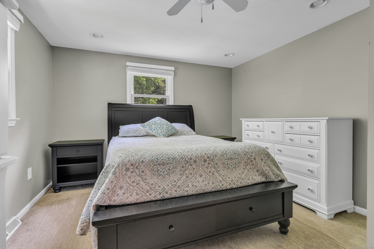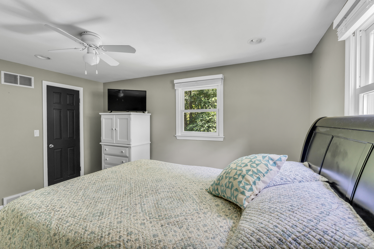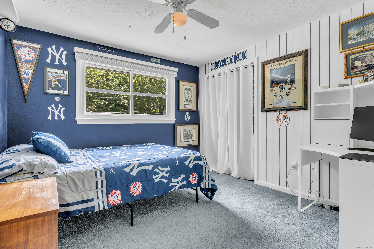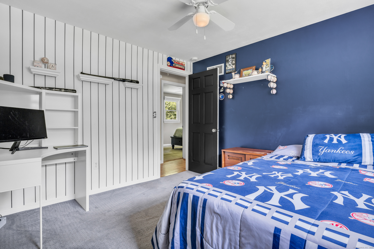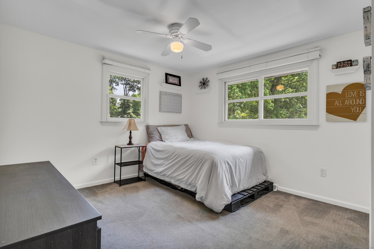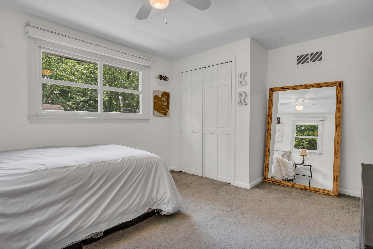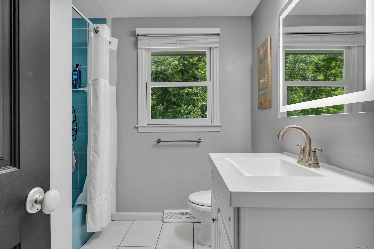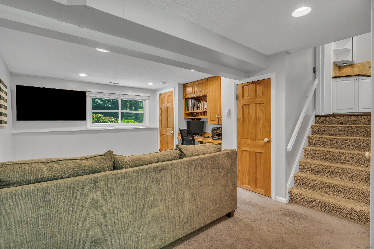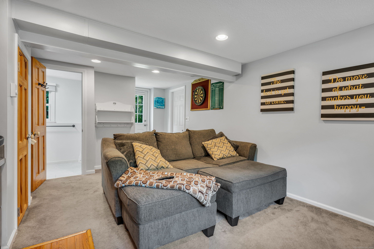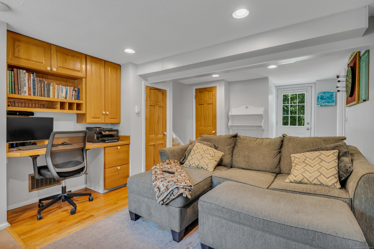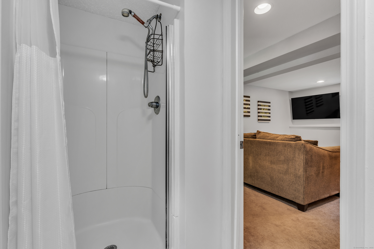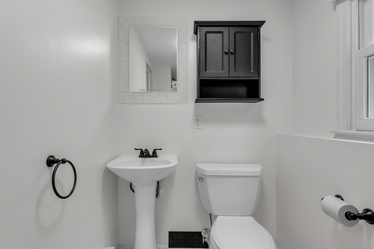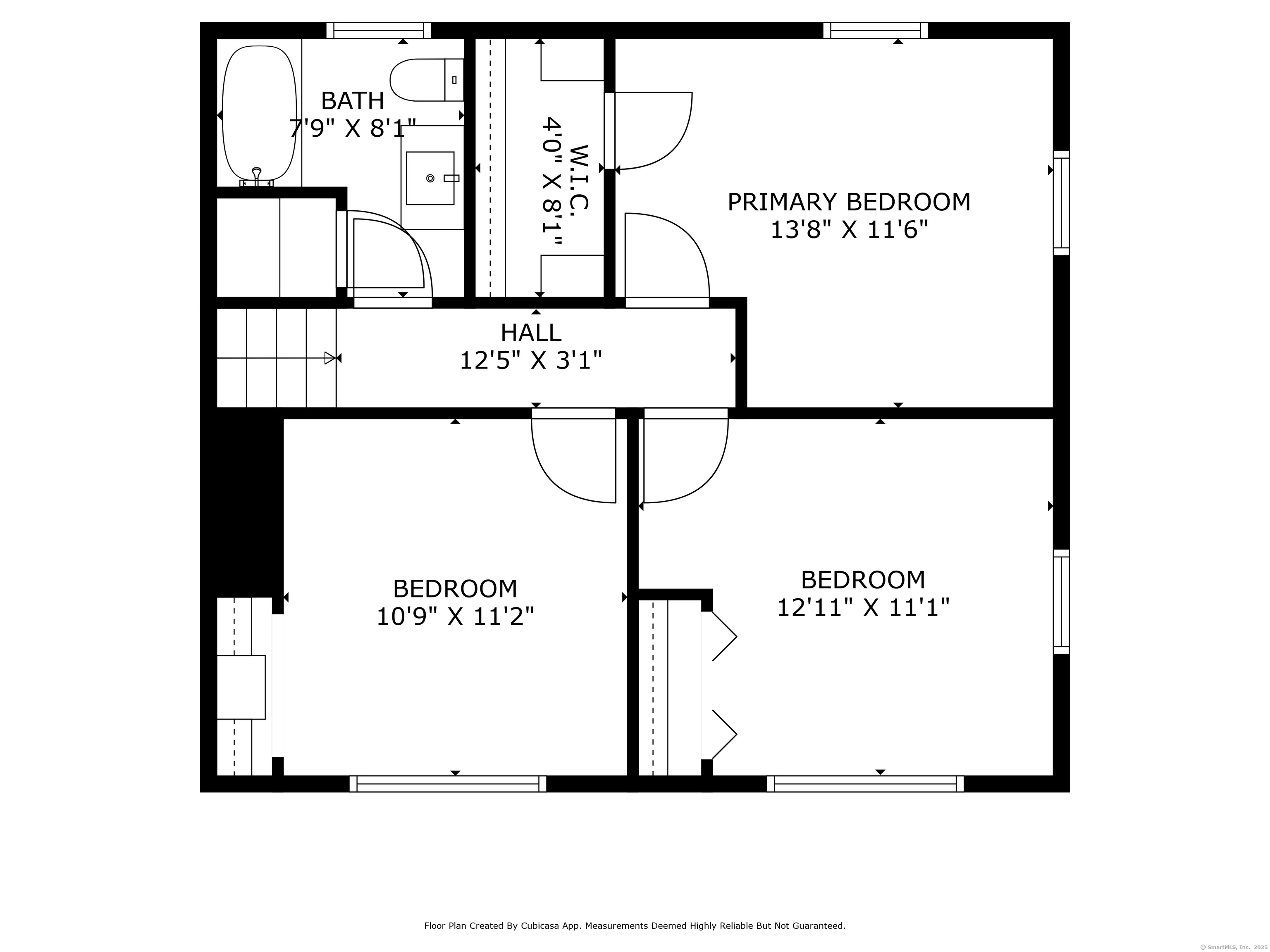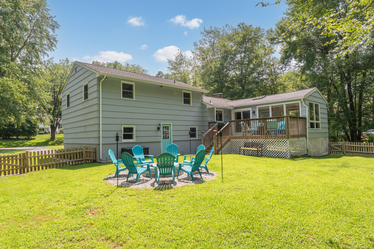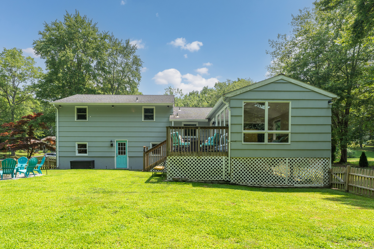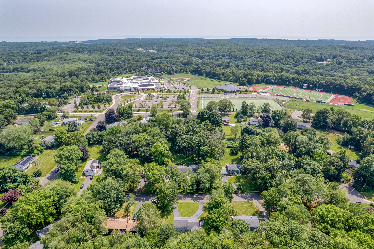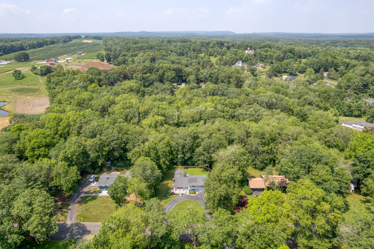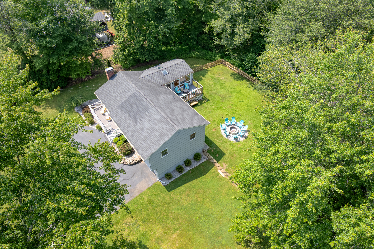More about this Property
If you are interested in more information or having a tour of this property with an experienced agent, please fill out this quick form and we will get back to you!
33 Woodside Road, Guilford CT 06437
Current Price: $550,000
 3 beds
3 beds  2 baths
2 baths  1788 sq. ft
1788 sq. ft
Last Update: 8/5/2025
Property Type: Single Family For Sale
Highest & Best due by 12pm Monday 6/3. This beautifully updated 3-bedroom, 2-bath split-level home is situated in a quiet cul-de-sac, offering a perfect blend of charm, comfort, & modern convenience. A welcoming front deck overlooks the circular driveway & serene neighborhood, setting the tone for the inviting interior. Inside, an open floor plan features hardwood floors throughout with a wood burning fireplace open to the living spaces, creating a seamless flow. The kitchen is a standout, boasting granite countertops, stainless steel appliances, and a direct connection to the vaulted living room, where skylights fill the space with natural light. The upper level includes three bedrooms and a full bathroom. The primary bedroom features a walk-in closet, adding both comfort and functionality. The lower level with walk-out adds valuable living space with a versatile family room, a second full bath, and convenient laundry area-perfect for guests, hobbies, or everyday comfort. Just off the main living room, a Trex deck invites you to relax or entertain, overlooking a fully fenced, level backyard complete with a cozy fire pit-ideal for gatherings or quiet evenings outdoors. Ideally located just minutes from top-rated schools, major commuter routes, & Guilfords picturesque town green, this home offers easy access to boutique shopping, charming cafes, and a wide variety of dining options. With thoughtful updates & a welcoming layout, this home is ready to be enjoyed inside & out!
Subject to owner finding suitable housing
Long Hill to New England Rd to Orchard View to Woodside
MLS #: 24105801
Style: Split Level
Color:
Total Rooms:
Bedrooms: 3
Bathrooms: 2
Acres: 0.72
Year Built: 1969 (Public Records)
New Construction: No/Resale
Home Warranty Offered:
Property Tax: $5,818
Zoning: R-5
Mil Rate:
Assessed Value: $210,420
Potential Short Sale:
Square Footage: Estimated HEATED Sq.Ft. above grade is 1508; below grade sq feet total is 280; total sq ft is 1788
| Appliances Incl.: | Electric Range,Microwave,Refrigerator,Dishwasher,Washer,Dryer |
| Laundry Location & Info: | Lower Level |
| Fireplaces: | 0 |
| Energy Features: | Programmable Thermostat,Storm Doors,Thermopane Windows |
| Interior Features: | Auto Garage Door Opener,Cable - Available,Open Floor Plan,Security System |
| Energy Features: | Programmable Thermostat,Storm Doors,Thermopane Windows |
| Home Automation: | Lighting |
| Basement Desc.: | Full,Storage,Garage Access,Interior Access,Partially Finished,Liveable Space |
| Exterior Siding: | Wood |
| Exterior Features: | Porch,Deck,Gutters |
| Foundation: | Concrete |
| Roof: | Asphalt Shingle |
| Parking Spaces: | 1 |
| Garage/Parking Type: | Attached Garage |
| Swimming Pool: | 0 |
| Waterfront Feat.: | Not Applicable |
| Lot Description: | Lightly Wooded,Level Lot,On Cul-De-Sac,Professionally Landscaped |
| Nearby Amenities: | Golf Course,Health Club,Library,Medical Facilities,Park,Public Rec Facilities,Shopping/Mall,Tennis Courts |
| In Flood Zone: | 0 |
| Occupied: | Owner |
Hot Water System
Heat Type:
Fueled By: Hot Air.
Cooling: Central Air
Fuel Tank Location: Above Ground
Water Service: Public Water Connected
Sewage System: Septic
Elementary: Guilford Lakes
Intermediate: Baldwin
Middle: Adams
High School: Guilford
Current List Price: $550,000
Original List Price: $550,000
DOM: 41
Listing Date: 6/20/2025
Last Updated: 7/1/2025 1:05:42 AM
Expected Active Date: 6/25/2025
List Agent Name: Linda Toscano
List Office Name: Coldwell Banker Realty
