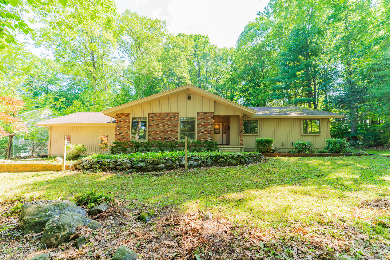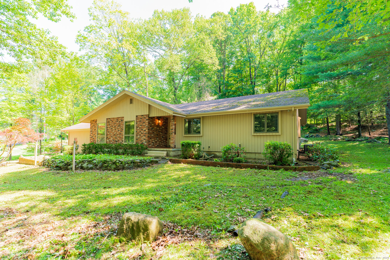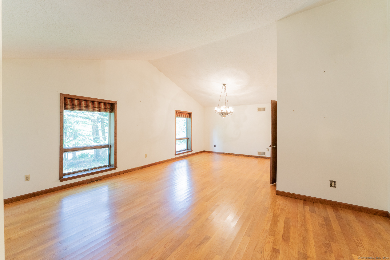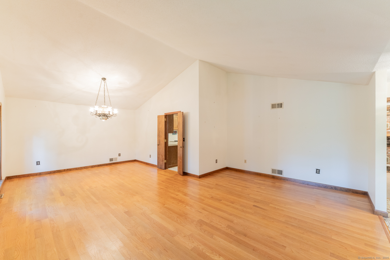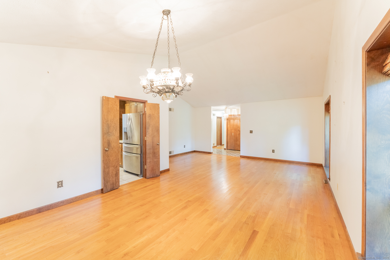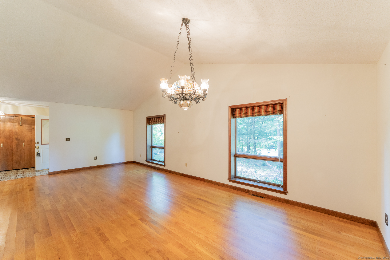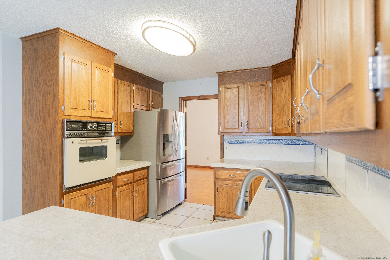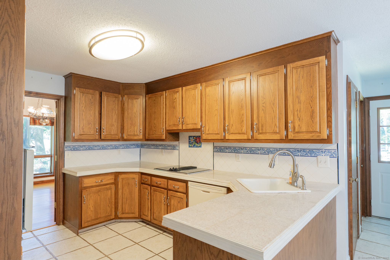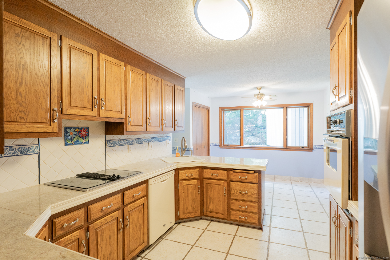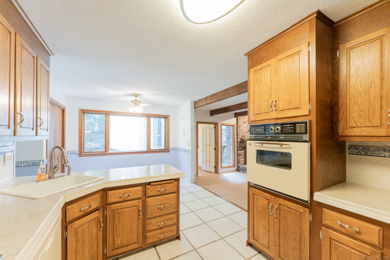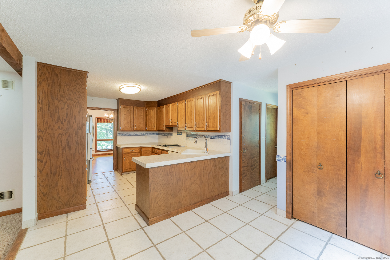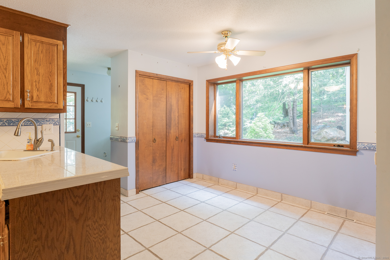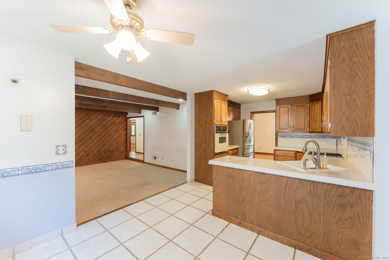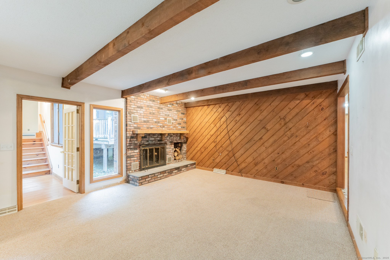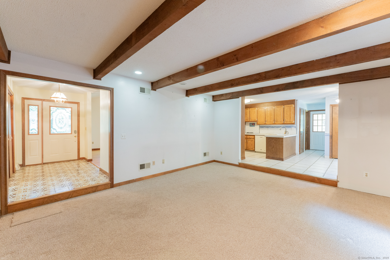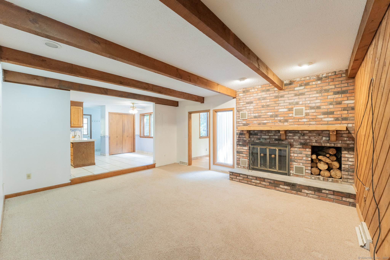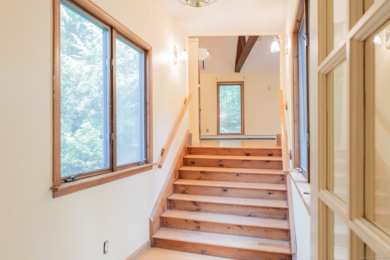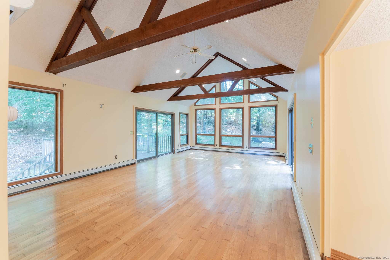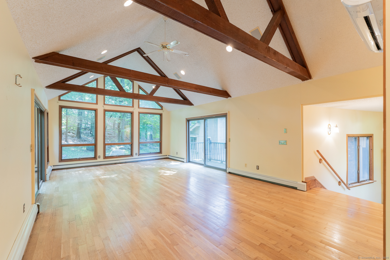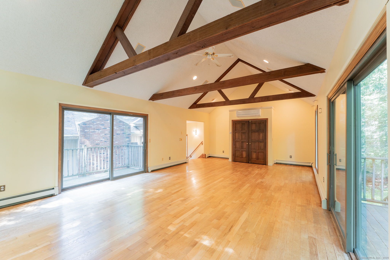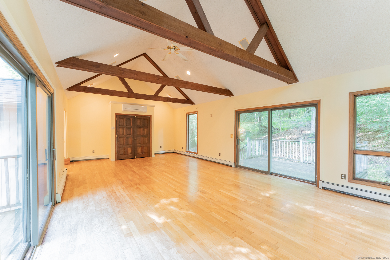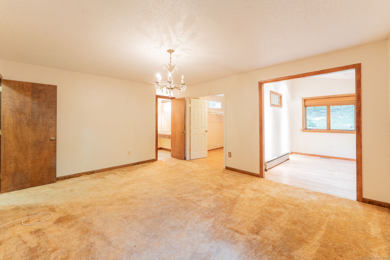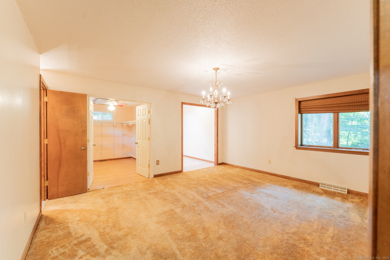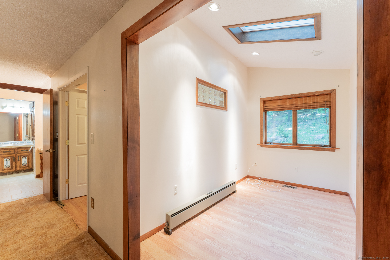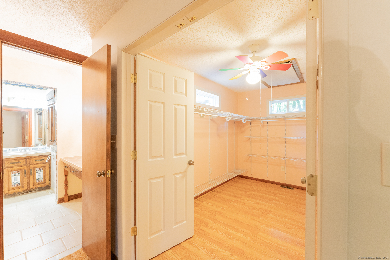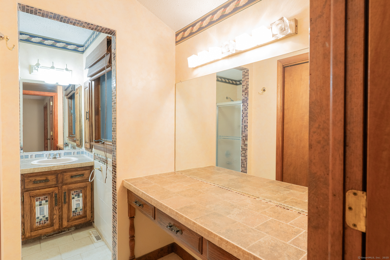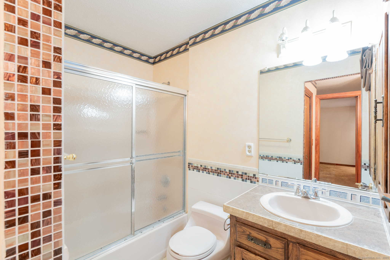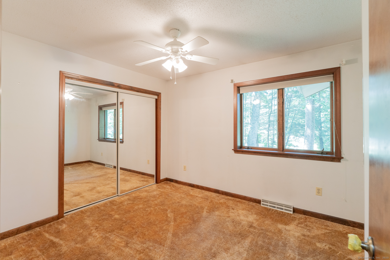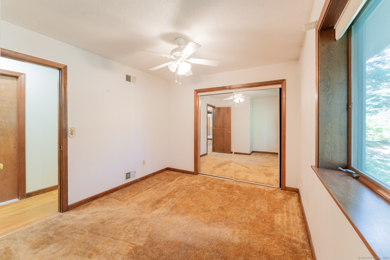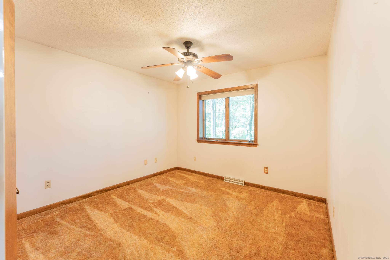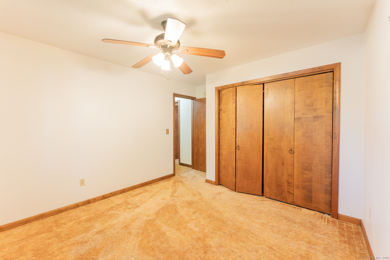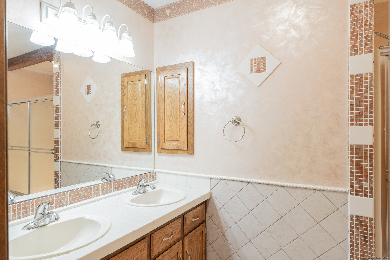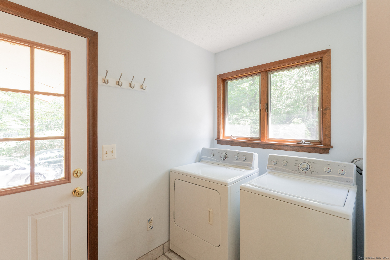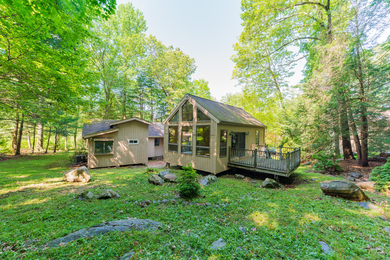More about this Property
If you are interested in more information or having a tour of this property with an experienced agent, please fill out this quick form and we will get back to you!
54 Timber Lane, Avon CT 06001
Current Price: $449,900
 3 beds
3 beds  2 baths
2 baths  2443 sq. ft
2443 sq. ft
Last Update: 7/30/2025
Property Type: Single Family For Sale
Welcome home to this modern Ranch tucked away in the sought-after Carriage Drive neighborhood in Avon! This 3-bedroom, 2-bath home blends peaceful surroundings with an open, airy floor plan and endless potential. From the moment you arrive, youll notice the clean architectural lines, tall ceilings, and inviting curb appeal that hint at the homes modernist roots. Step inside to a light-filled living space with dramatic ceiling height and flexible flow-ideal for both everyday living and entertaining. The spacious living and dining areas connect to spacious eat-in kitchen that flows to the sunken family room. The family room has a beautiful wood burning fireplace and leads massive bonus room in the rear, offering incredible versatility: think great room, creative studio, home gym, or all the above! A true en-suite primary bedroom provides privacy and functionality, while two additional bedrooms and a second full bath complete the main level. With updated mechanicals already in place, you can move right in and focus on the fun stuff-adding your style and value over time. Outdoors, enjoy a tree-lined lot with space to garden, entertain, or simply unwind. This is a rare opportunity to own a unique, one-level home with incredible bones in a quiet, established Avon neighborhood. Bring your ideas and make it your own-this is the one youve been waiting for.
54 Timber Lane
MLS #: 24105680
Style: Ranch
Color:
Total Rooms:
Bedrooms: 3
Bathrooms: 2
Acres: 1.03
Year Built: 1979 (Public Records)
New Construction: No/Resale
Home Warranty Offered:
Property Tax: $9,975
Zoning: R40
Mil Rate:
Assessed Value: $324,400
Potential Short Sale:
Square Footage: Estimated HEATED Sq.Ft. above grade is 2443; below grade sq feet total is ; total sq ft is 2443
| Appliances Incl.: | Electric Cooktop,Wall Oven,Refrigerator,Dishwasher |
| Laundry Location & Info: | Main Level |
| Fireplaces: | 1 |
| Basement Desc.: | Full,Unfinished,Full With Hatchway |
| Exterior Siding: | Brick,Wood |
| Exterior Features: | Deck,Gutters,Lighting |
| Foundation: | Concrete |
| Roof: | Asphalt Shingle |
| Parking Spaces: | 2 |
| Garage/Parking Type: | Attached Garage |
| Swimming Pool: | 0 |
| Waterfront Feat.: | Not Applicable |
| Lot Description: | Lightly Wooded |
| Occupied: | Owner |
Hot Water System
Heat Type:
Fueled By: Heat Pump,Hot Air,Hydro Air.
Cooling: Central Air,Ductless
Fuel Tank Location: In Basement
Water Service: Public Water Connected
Sewage System: Public Sewer Connected
Elementary: Per Board of Ed
Intermediate:
Middle:
High School: Avon
Current List Price: $449,900
Original List Price: $475,000
DOM: 40
Listing Date: 6/20/2025
Last Updated: 7/12/2025 6:43:34 PM
List Agent Name: Tony Buccheri
List Office Name: Berkshire Hathaway NE Prop.
