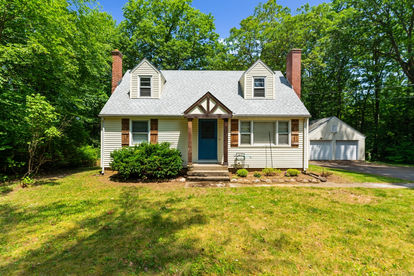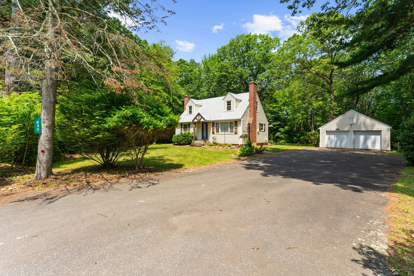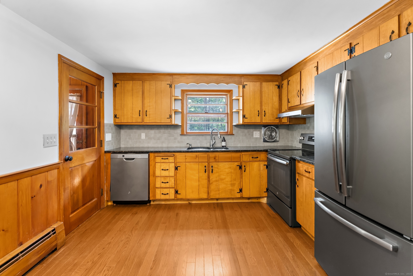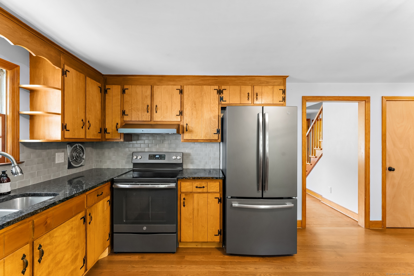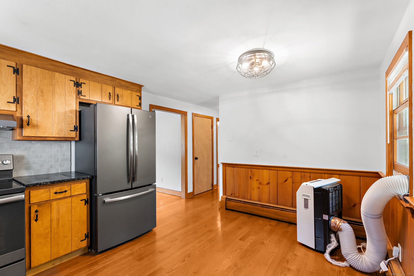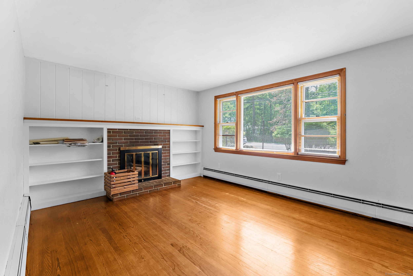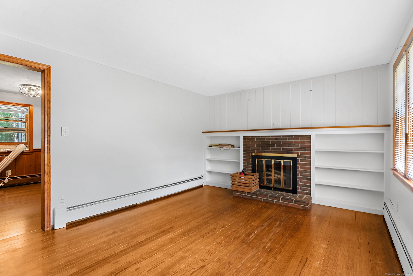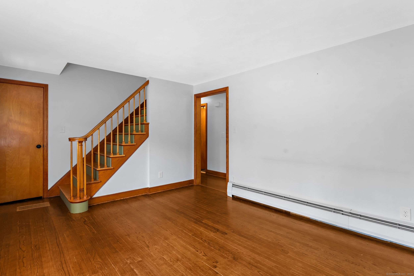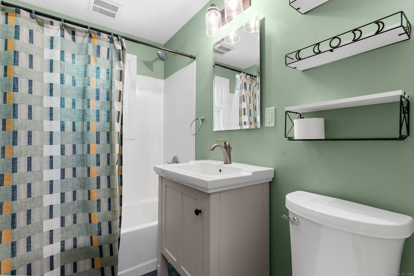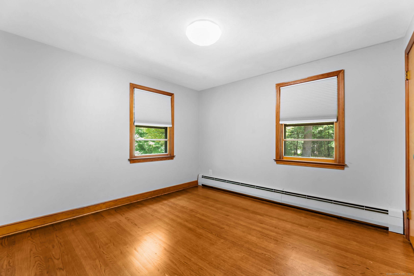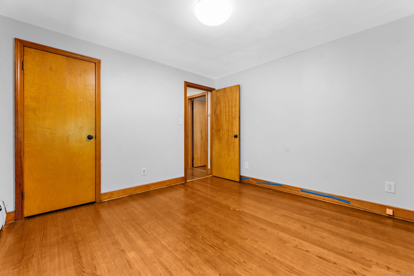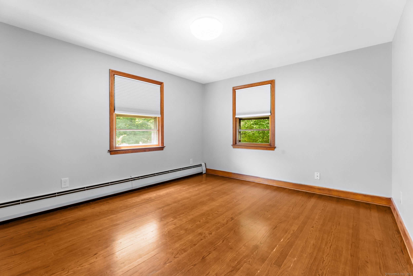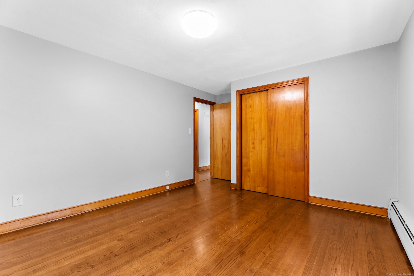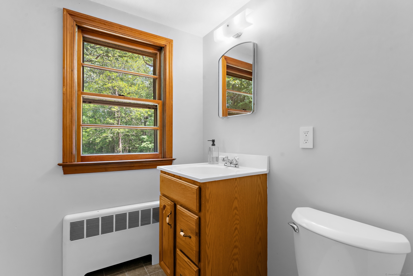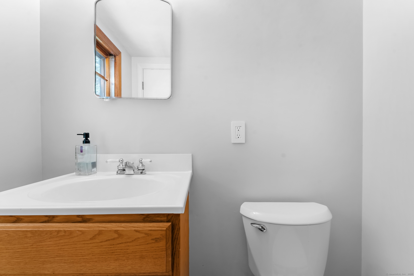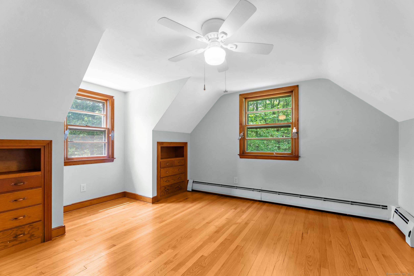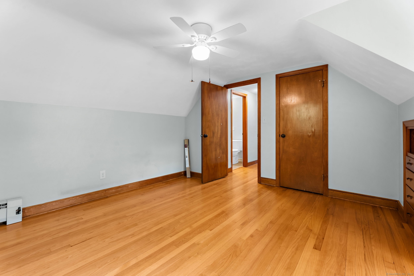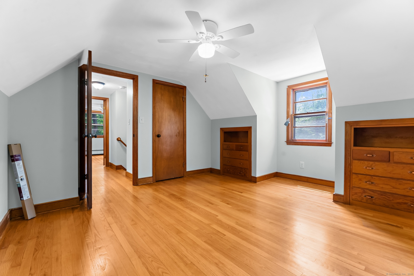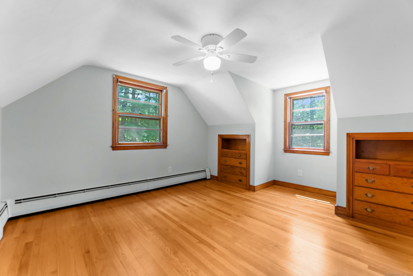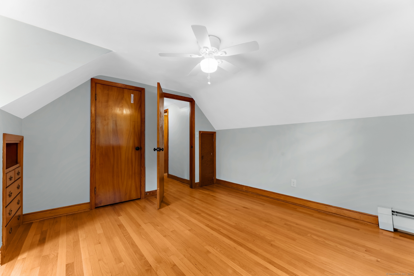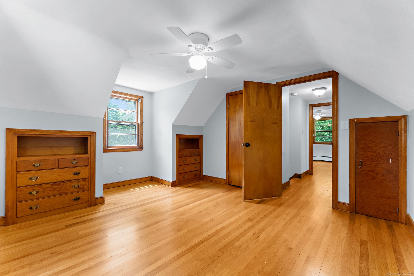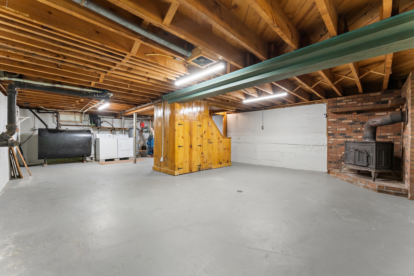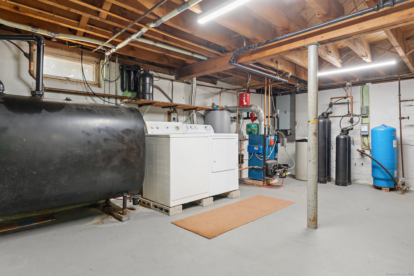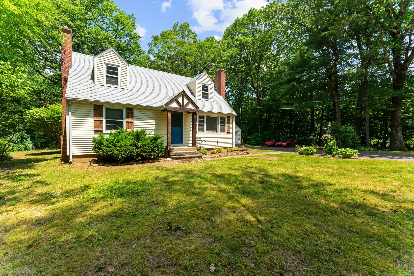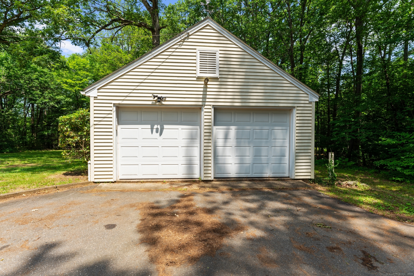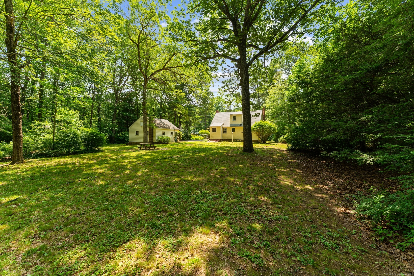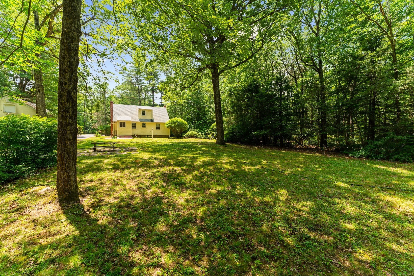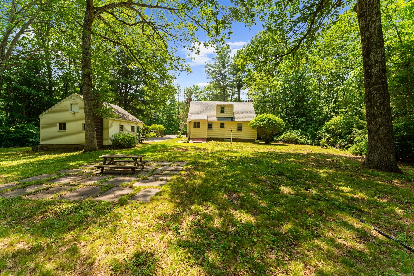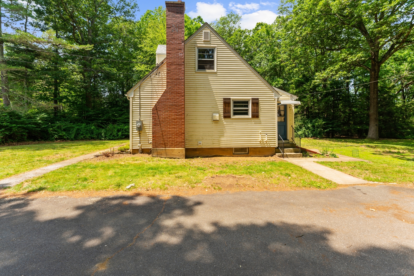More about this Property
If you are interested in more information or having a tour of this property with an experienced agent, please fill out this quick form and we will get back to you!
930 Buckley Highway, Union CT 06076
Current Price: $339,900
 3 beds
3 beds  2 baths
2 baths  1306 sq. ft
1306 sq. ft
Last Update: 7/27/2025
Property Type: Single Family For Sale
Charming 4-bedroom Cape nestled on 1.9 acres with a spacious, level backyard-perfect for outdoor fun, gardening, or just enjoying the fresh air. A scenic path winds through the trees and leads to tranquil 24-acre Buckley Pond, an ideal spot to relax and watch the ducks and geese drift by. Inside, youll find a beautifully updated kitchen with granite countertops, and a stylish tile backsplash. Gleaming hardwood floors run throughout the entire home-no mystery carpets here! Cozy up on cool nights beside the wood-burning fireplace in the living room, framed by attractive built-in shelving that blends function with charm. For those who love to tinker, create, or just need extra storage, the detached 2-car garage with walk-up attic space is a huge bonus-perfect for stashing kayaks, fishing gear, or anything you need for nearby Bigelow Hollow State Park, just 3.5 miles away. With over 9,000 acres of forest, trails, and water, the park offers boating, cross-country skiing, hiking, hunting, fishing, scuba diving, and snowmobiling. This is the kind of property that makes home feel like an everyday getaway.
GPS
MLS #: 24105615
Style: Cape Cod
Color:
Total Rooms:
Bedrooms: 3
Bathrooms: 2
Acres: 1.9
Year Built: 1957 (Public Records)
New Construction: No/Resale
Home Warranty Offered:
Property Tax: $4,118
Zoning: RT
Mil Rate:
Assessed Value: $173,900
Potential Short Sale:
Square Footage: Estimated HEATED Sq.Ft. above grade is 1306; below grade sq feet total is ; total sq ft is 1306
| Appliances Incl.: | Oven/Range,Refrigerator,Dishwasher,Washer,Dryer |
| Fireplaces: | 1 |
| Basement Desc.: | Full,Sump Pump,Full With Hatchway |
| Exterior Siding: | Vinyl Siding |
| Foundation: | Concrete |
| Roof: | Asphalt Shingle |
| Parking Spaces: | 2 |
| Garage/Parking Type: | Detached Garage,Paved |
| Swimming Pool: | 0 |
| Waterfront Feat.: | Pond,View |
| Lot Description: | Secluded,Lightly Wooded,Level Lot,Water View |
| Occupied: | Owner |
Hot Water System
Heat Type:
Fueled By: Baseboard,Hot Air,Hot Water.
Cooling: None
Fuel Tank Location: In Basement
Water Service: Private Well
Sewage System: Septic
Elementary: Union
Intermediate:
Middle:
High School: Per Board of Ed
Current List Price: $339,900
Original List Price: $339,900
DOM: 14
Listing Date: 6/20/2025
Last Updated: 7/9/2025 1:21:32 PM
Expected Active Date: 6/23/2025
List Agent Name: Amy Rio
List Office Name: Executive Real Estate Inc.
