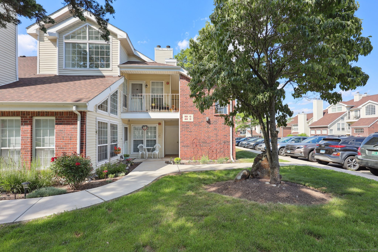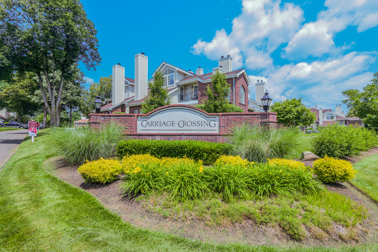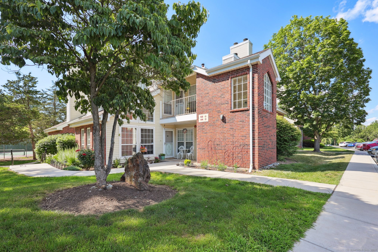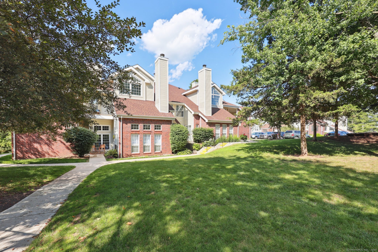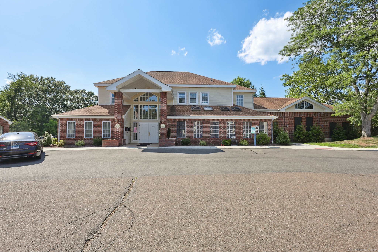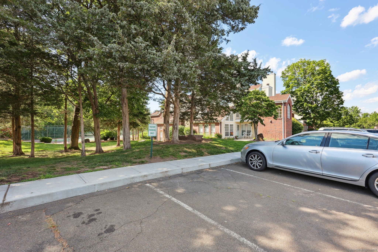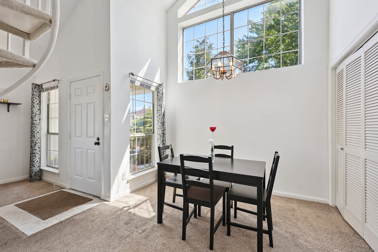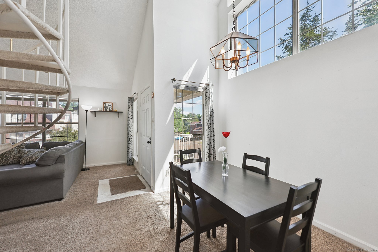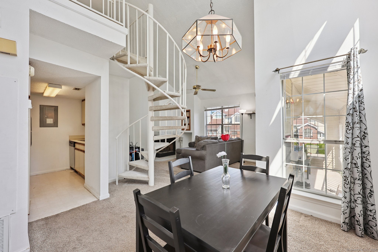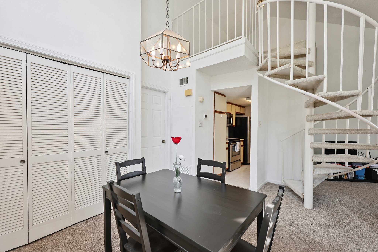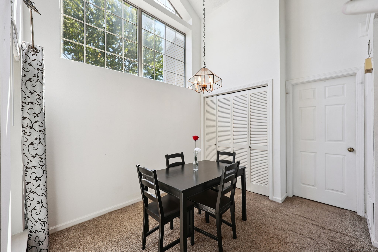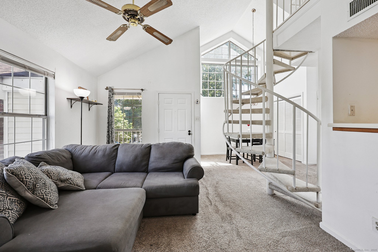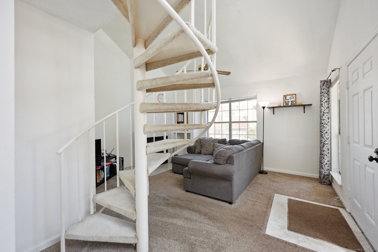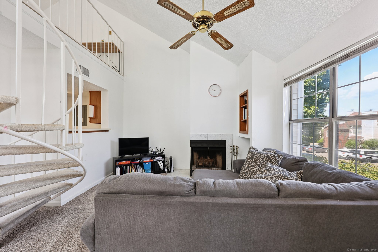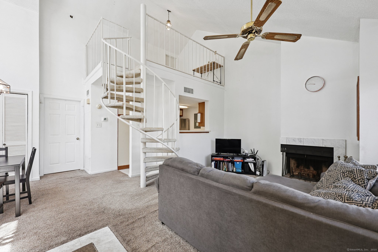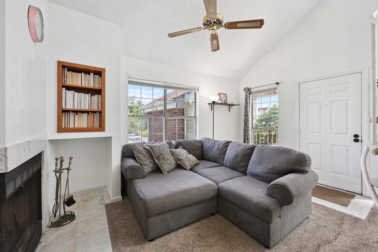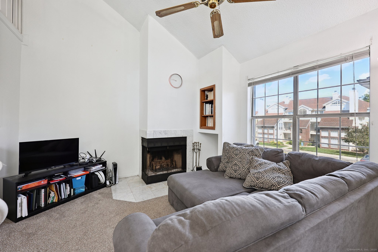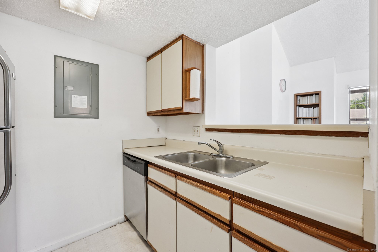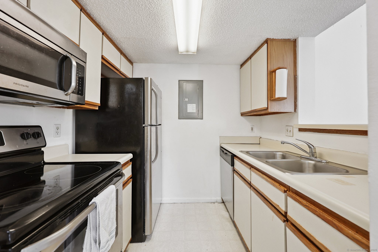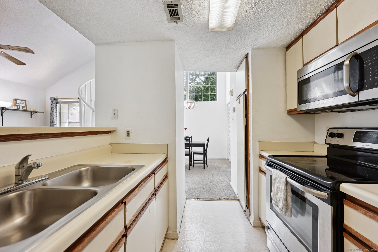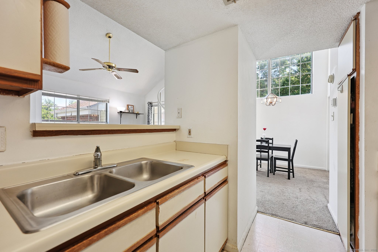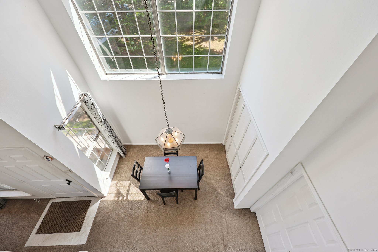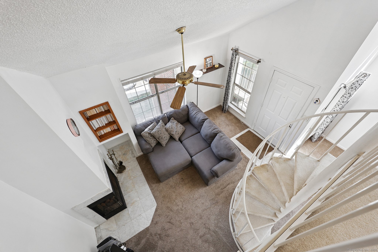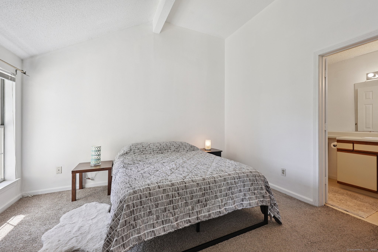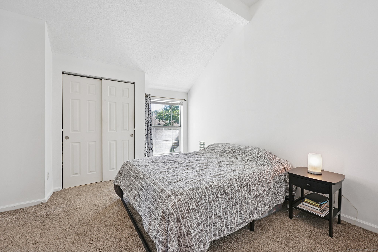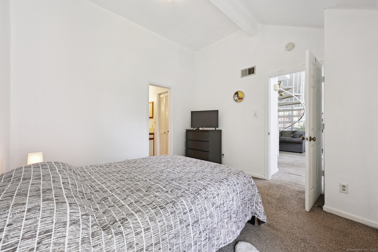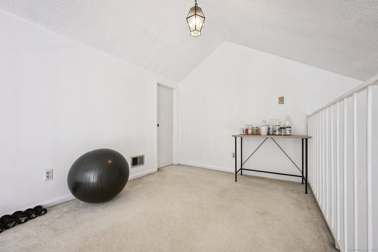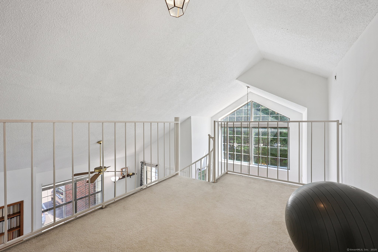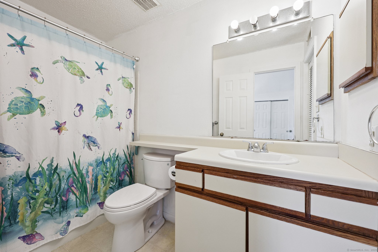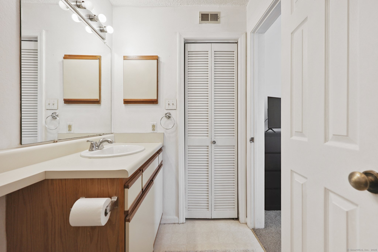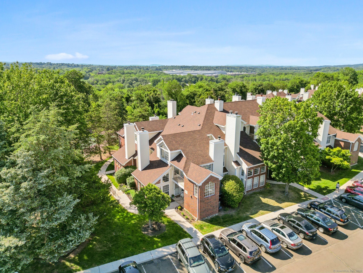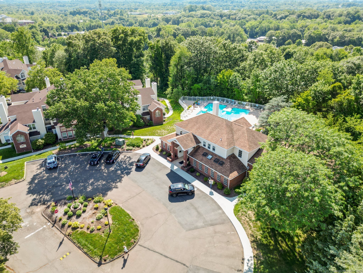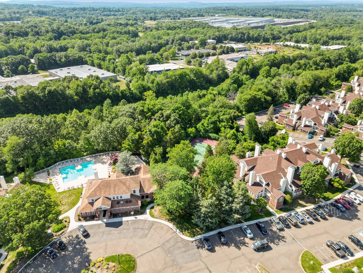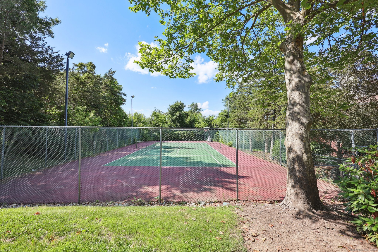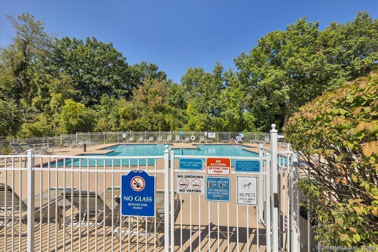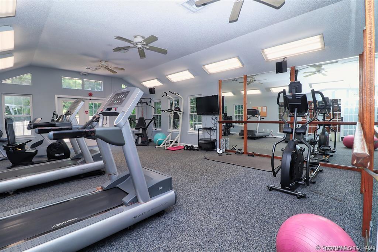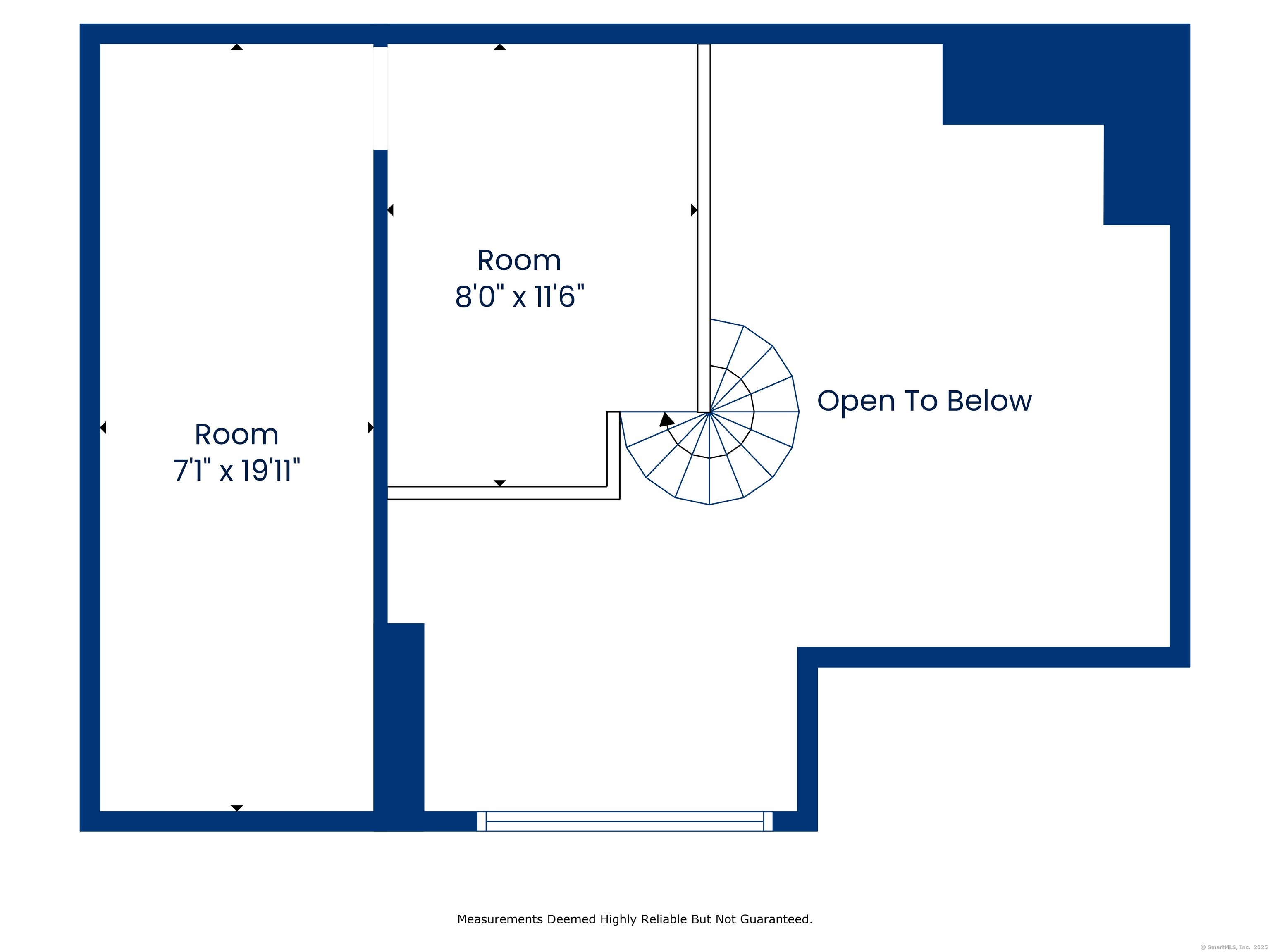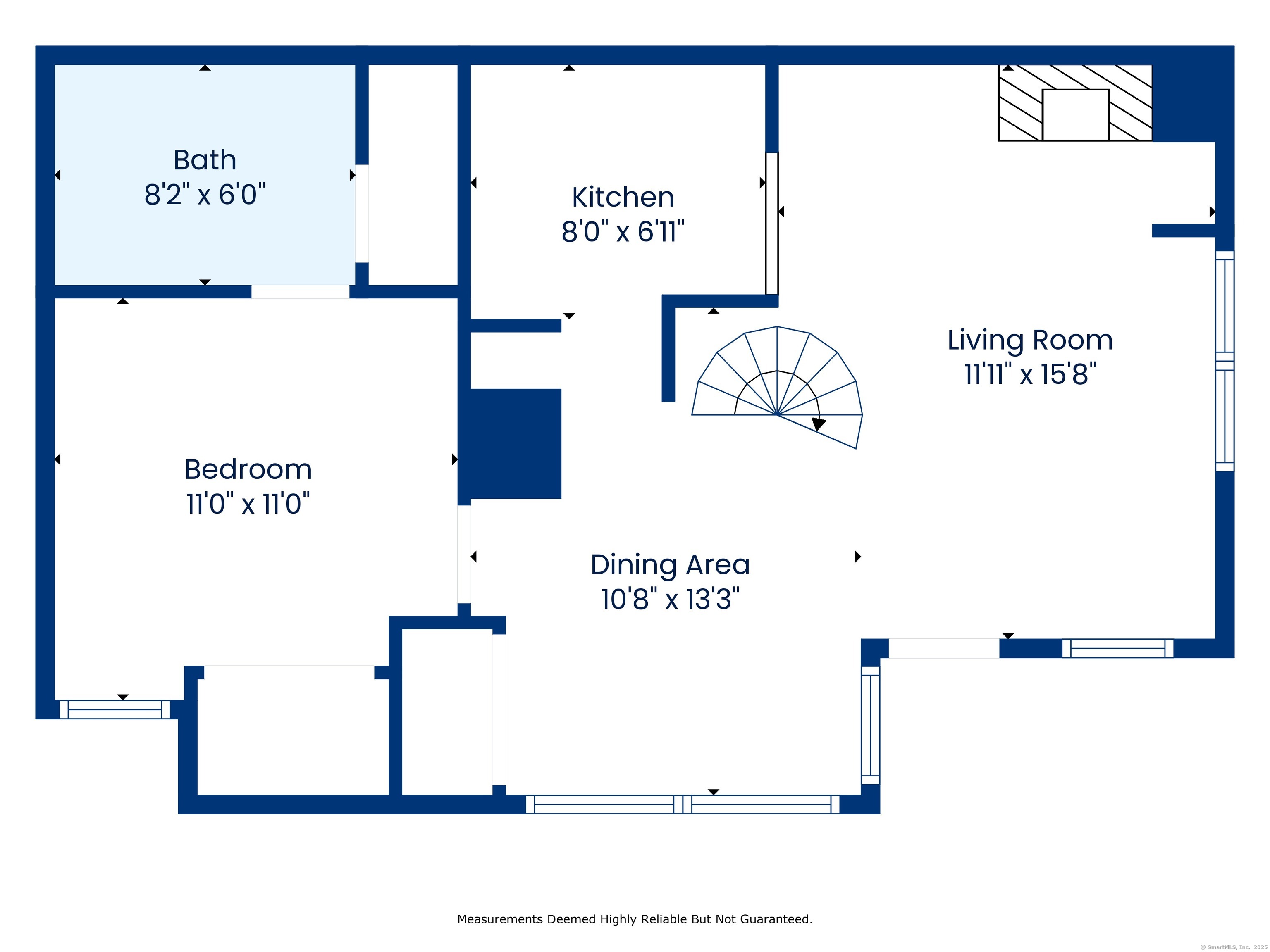More about this Property
If you are interested in more information or having a tour of this property with an experienced agent, please fill out this quick form and we will get back to you!
52 Carriage Crossing Lane, Middletown CT 06457
Current Price: $180,000
 1 beds
1 beds  1 baths
1 baths  760 sq. ft
760 sq. ft
Last Update: 7/26/2025
Property Type: Condo/Co-Op For Sale
Welcome to 52 Carriage Crossing Lane, Middletown - Stylish Loft Living with Resort-Style Amenities! Step into this bright and inviting 1-bedroom, 1-bath loft-style condo, ideally situated in one of Middletowns most desirable communities-Carriage Crossing. Featuring soaring vaulted ceilings, oversized windows, this open-concept unit offers abundant natural light and a modern, airy atmosphere. The cozy living room includes a fireplace for those chilly New England nights, while the adjacent private patio invites you to relax and enjoy peaceful outdoor moments. The efficient galley kitchen includes generous cabinetry and in-unit laundry for added convenience. Upstairs, the versatile loft space adds a stylish architectural element-perfect for a home office, guest space, or additional lounge area-and includes ample closet storage. The main-level bedroom connects to the full bath, creating a functional and flexible floor plan. Enjoy access to a full suite of community amenities, including an in-ground pool, indoor jacuzzi, sauna, fitness center, racquetball court, tennis courts, and clubhouse. Just minutes from shopping, dining, and major highways, this move-in-ready condo is ideal for homeowners and investors alike. Dont miss your chance to own in the sought-after Carriage Crossing community-schedule your showing today!
This complex is not FHA approved.
GPS Friendly
MLS #: 24105605
Style: Apartment
Color: white
Total Rooms:
Bedrooms: 1
Bathrooms: 1
Acres: 0
Year Built: 1987 (Public Records)
New Construction: No/Resale
Home Warranty Offered:
Property Tax: $2,621
Zoning: PRD-2
Mil Rate:
Assessed Value: $82,050
Potential Short Sale:
Square Footage: Estimated HEATED Sq.Ft. above grade is 760; below grade sq feet total is ; total sq ft is 760
| Appliances Incl.: | Electric Range,Microwave,Refrigerator,Dishwasher,Washer,Electric Dryer |
| Laundry Location & Info: | Main Level off dining room |
| Fireplaces: | 1 |
| Home Automation: | Thermostat(s) |
| Basement Desc.: | None |
| Exterior Siding: | Vinyl Siding,Brick |
| Exterior Features: | Terrace,Gutters,Covered Deck |
| Parking Spaces: | 0 |
| Garage/Parking Type: | None,Paved,Unassigned Parking |
| Swimming Pool: | 1 |
| Waterfront Feat.: | Not Applicable |
| Lot Description: | Level Lot |
| Nearby Amenities: | Golf Course,Park,Shopping/Mall |
| Occupied: | Tenant |
HOA Fee Amount 420
HOA Fee Frequency: Monthly
Association Amenities: Club House,Guest Parking,Pool.
Association Fee Includes:
Hot Water System
Heat Type:
Fueled By: Hot Air.
Cooling: Ceiling Fans,Central Air
Fuel Tank Location:
Water Service: Public Water Connected
Sewage System: Public Sewer Connected
Elementary: Per Board of Ed
Intermediate:
Middle:
High School: Per Board of Ed
Current List Price: $180,000
Original List Price: $180,000
DOM: 21
Listing Date: 6/30/2025
Last Updated: 7/4/2025 4:05:02 AM
Expected Active Date: 7/4/2025
List Agent Name: Keyla Rodriguez
List Office Name: William Raveis Real Estate
