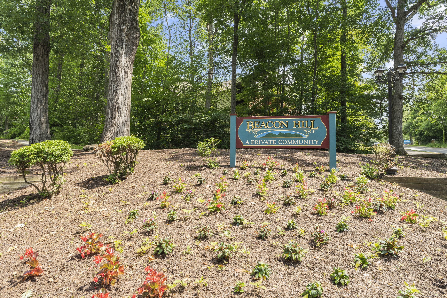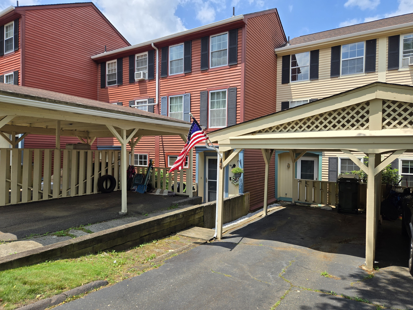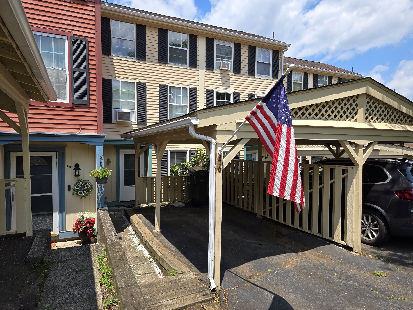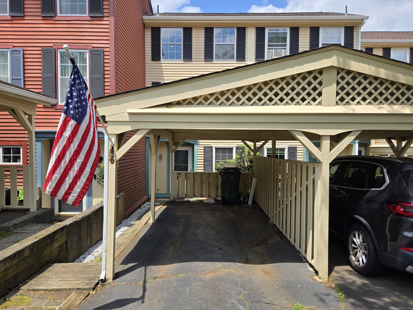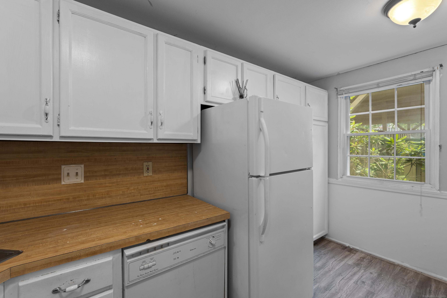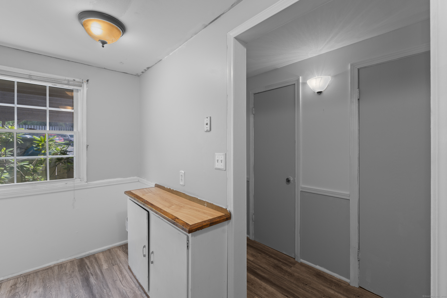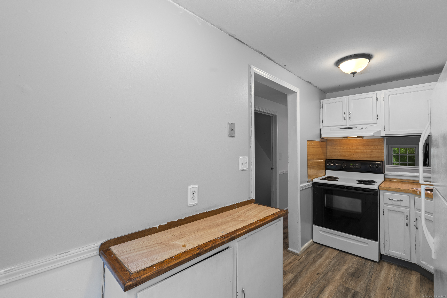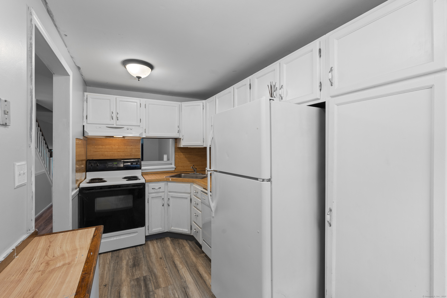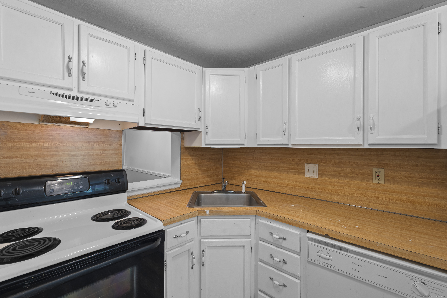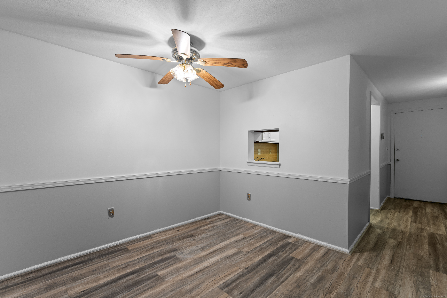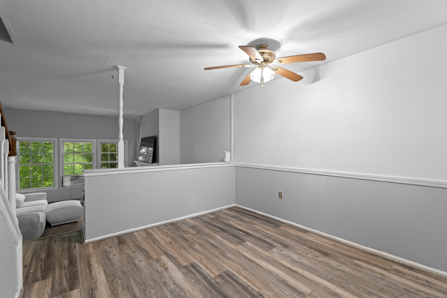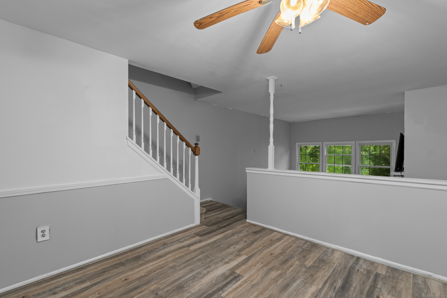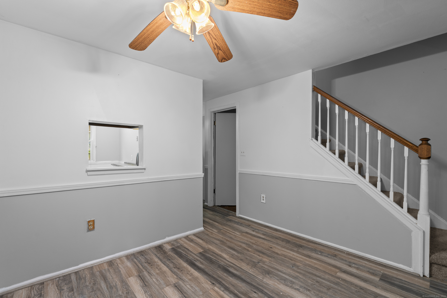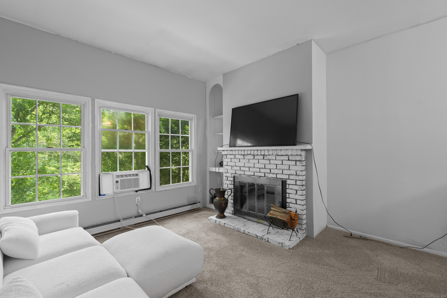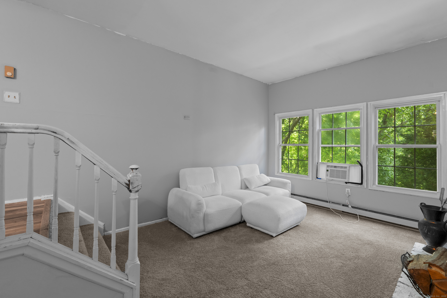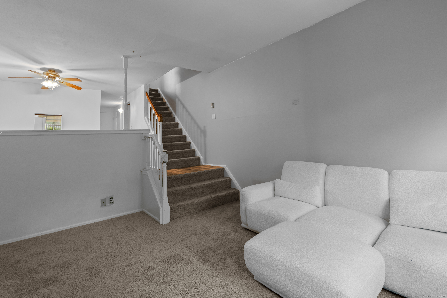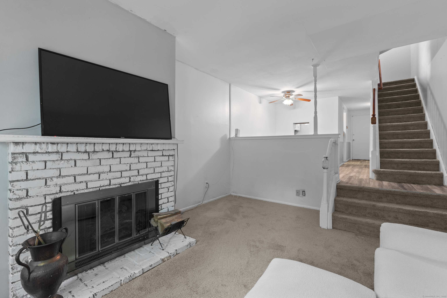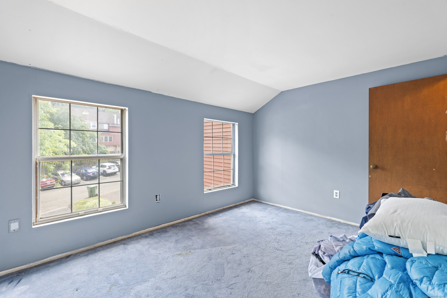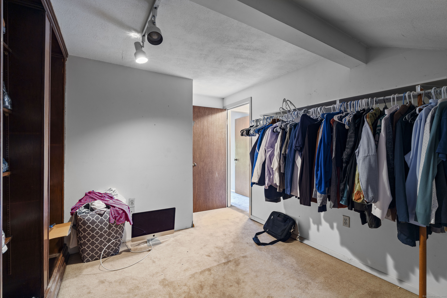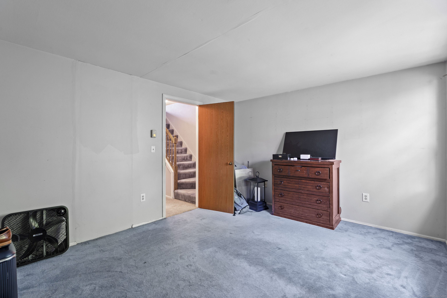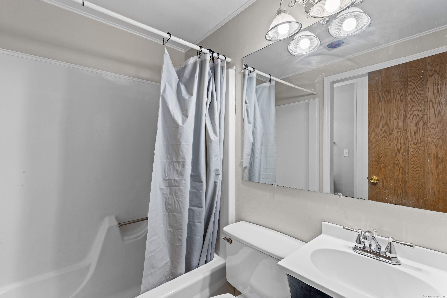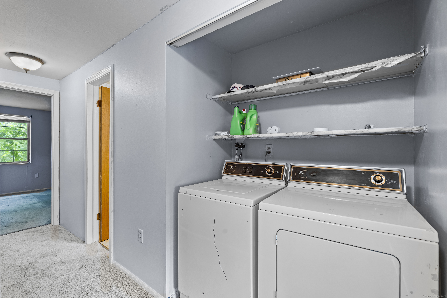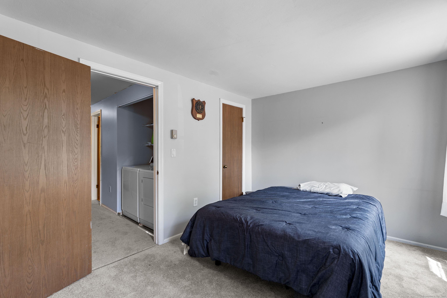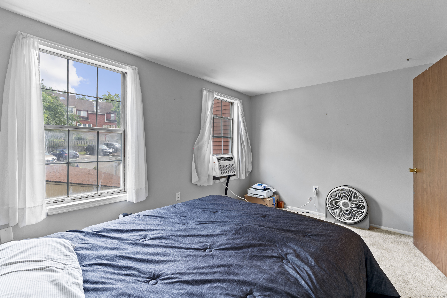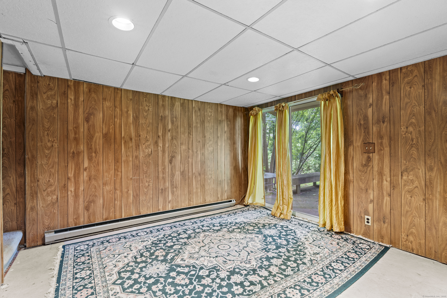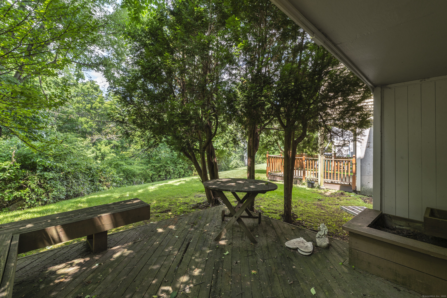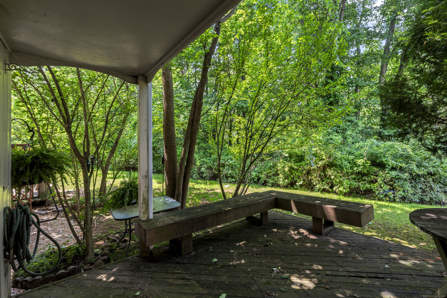More about this Property
If you are interested in more information or having a tour of this property with an experienced agent, please fill out this quick form and we will get back to you!
46 Rising Trail Drive, Middletown CT 06457
Current Price: $215,000
 2 beds
2 beds  2 baths
2 baths  1680 sq. ft
1680 sq. ft
Last Update: 7/26/2025
Property Type: Condo/Co-Op For Sale
More than a townhouse-this is your personal retreat nestled in nature, with space to spread out and a pool to cool off. Welcome to Beacon Hill Towne Homes, where comfort, convenience, and community come together. This 4-level, 2-bedroom (with flexible 3rd room) townhouse offers over 1,600 square feet of living space, including a finished lower level that opens to a private dedk backing up to wooded serenity. Enjoy cozy nights by the living room fireplace and effortless entertaining with a galley-style kitchen and designated dining area. Upstairs, all bedrooms are generously sized, including a versatile room perfect for a home office, gym, or nursery. The in-unit laundry is thoughtfully placed on the upper level for easy access. Take advantage of the seasonal perks with a sparkling in-ground pool and clubhouse-just steps from your door. This unit includes a carport, ample off-street parking, and a well-managed HOA covering everything from snow removal to grounds maintenance. Located in the Westfield neighborhood, youre minutes to shopping, dining, and all that Middletown has to offer. Dont miss your chance to own a well-priced, spacious home in a thriving community!
Route 217 to West Lake to Rising Trail.
MLS #: 24105579
Style: Townhouse
Color:
Total Rooms:
Bedrooms: 2
Bathrooms: 2
Acres: 0
Year Built: 1976 (Public Records)
New Construction: No/Resale
Home Warranty Offered:
Property Tax: $4,124
Zoning: R-15
Mil Rate:
Assessed Value: $129,120
Potential Short Sale:
Square Footage: Estimated HEATED Sq.Ft. above grade is 1120; below grade sq feet total is 560; total sq ft is 1680
| Appliances Incl.: | Oven/Range,Refrigerator,Dishwasher,Washer,Dryer |
| Laundry Location & Info: | Upper Level |
| Fireplaces: | 1 |
| Basement Desc.: | Full,Partially Finished,Full With Walk-Out |
| Exterior Siding: | Vinyl Siding |
| Exterior Features: | Deck |
| Parking Spaces: | 1 |
| Garage/Parking Type: | Carport |
| Swimming Pool: | 1 |
| Waterfront Feat.: | Not Applicable |
| Lot Description: | Lightly Wooded,Level Lot |
| In Flood Zone: | 0 |
| Occupied: | Owner |
HOA Fee Amount 429
HOA Fee Frequency: Monthly
Association Amenities: .
Association Fee Includes:
Hot Water System
Heat Type:
Fueled By: Baseboard.
Cooling: Window Unit
Fuel Tank Location:
Water Service: Public Water Connected
Sewage System: Public Sewer Connected
Elementary: Per Board of Ed
Intermediate: Per Board of Ed
Middle: Per Board of Ed
High School: Middletown
Current List Price: $215,000
Original List Price: $215,000
DOM: 36
Listing Date: 6/20/2025
Last Updated: 7/5/2025 11:23:30 AM
List Agent Name: Jules G Etes
List Office Name: William Pitt Sothebys Intl
