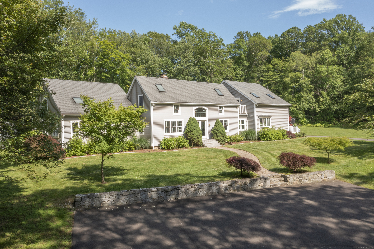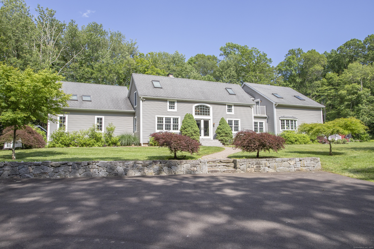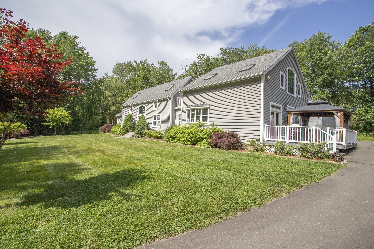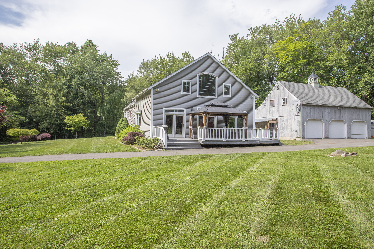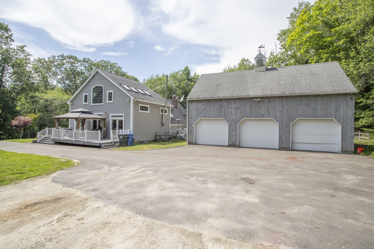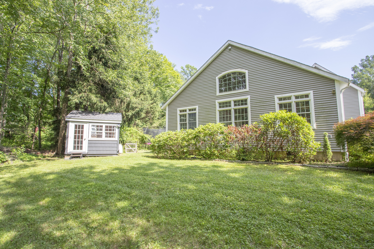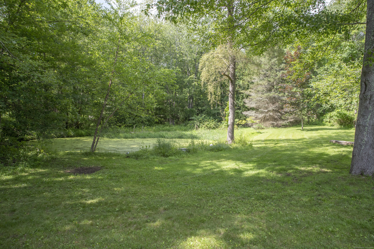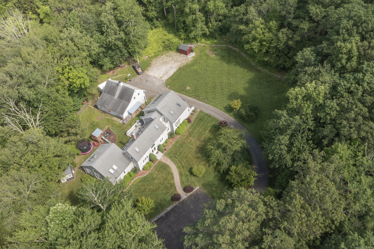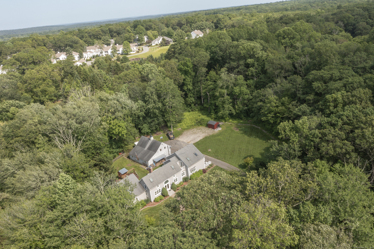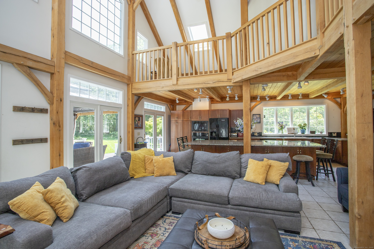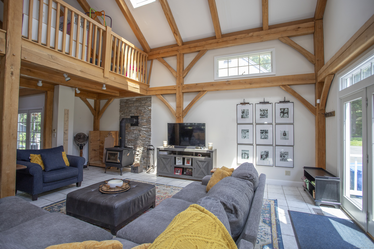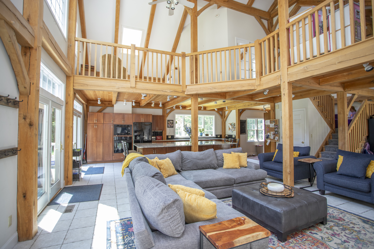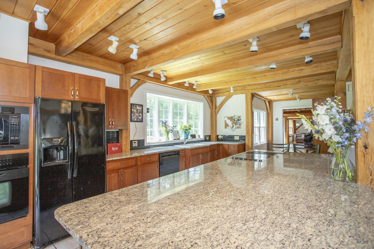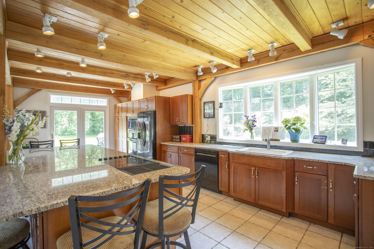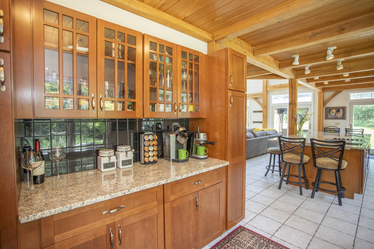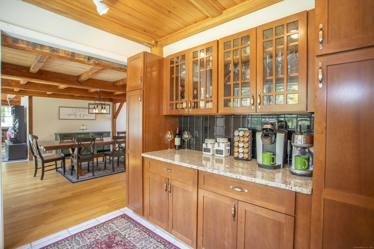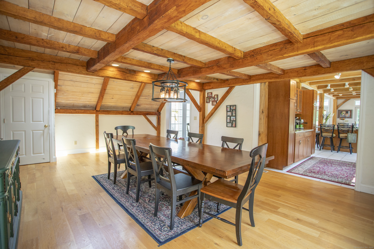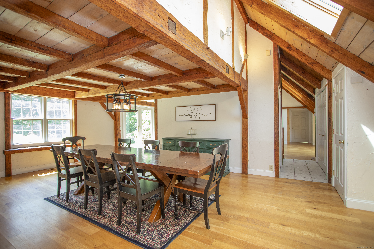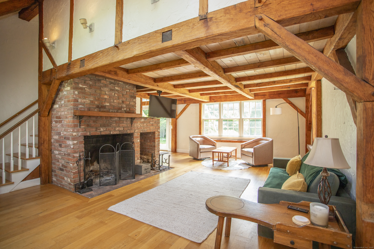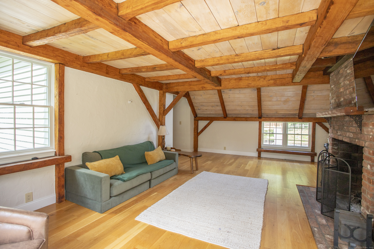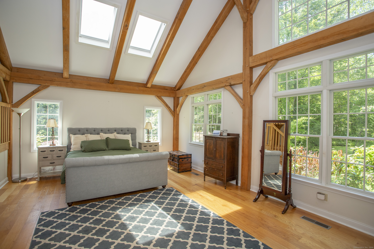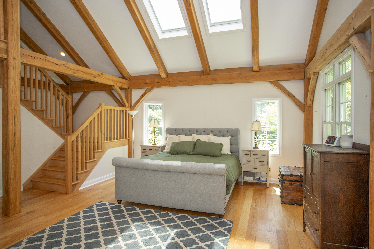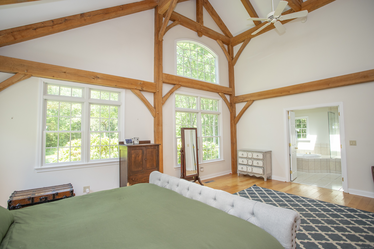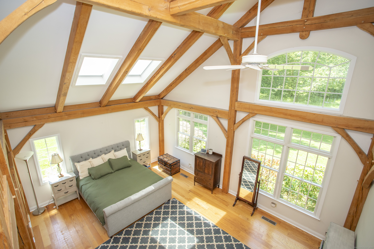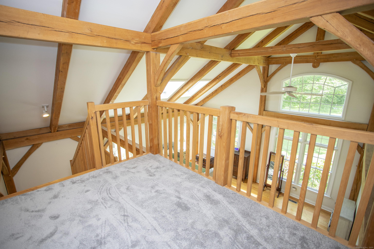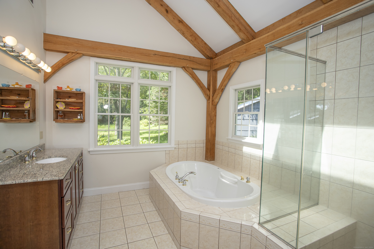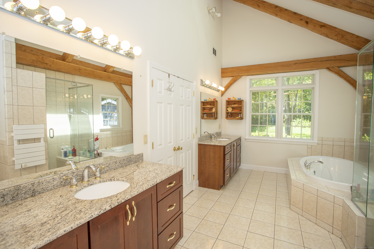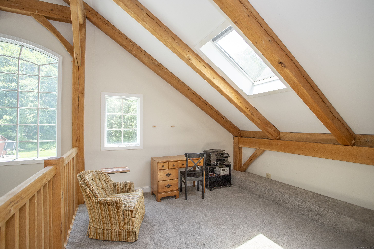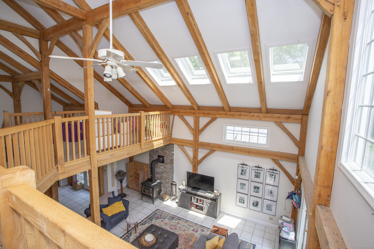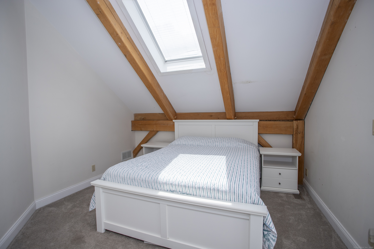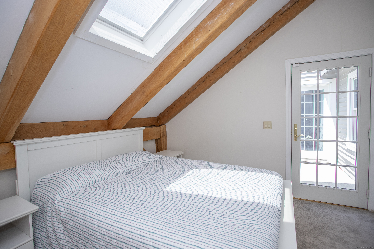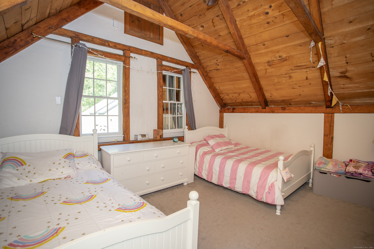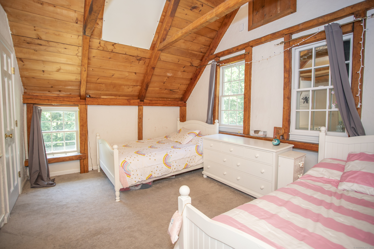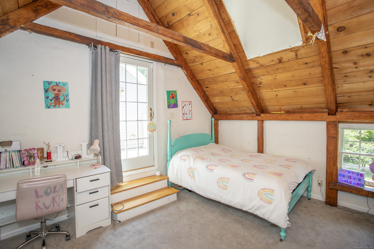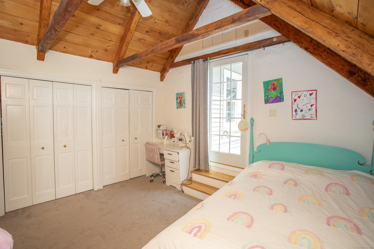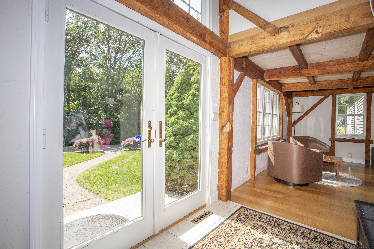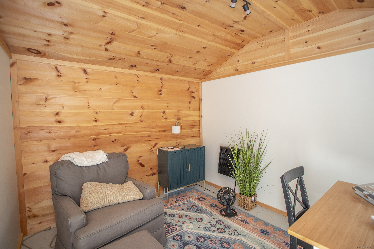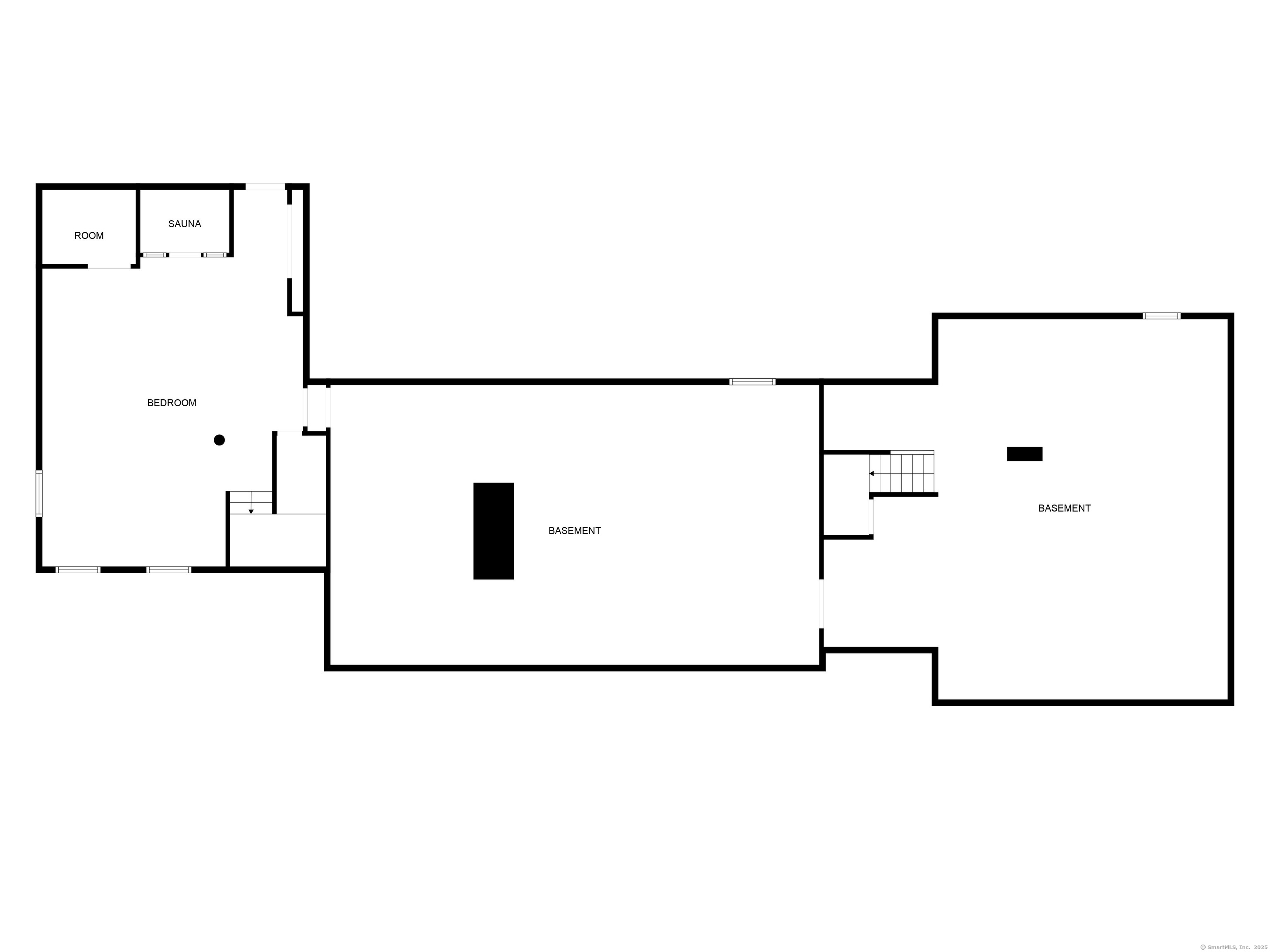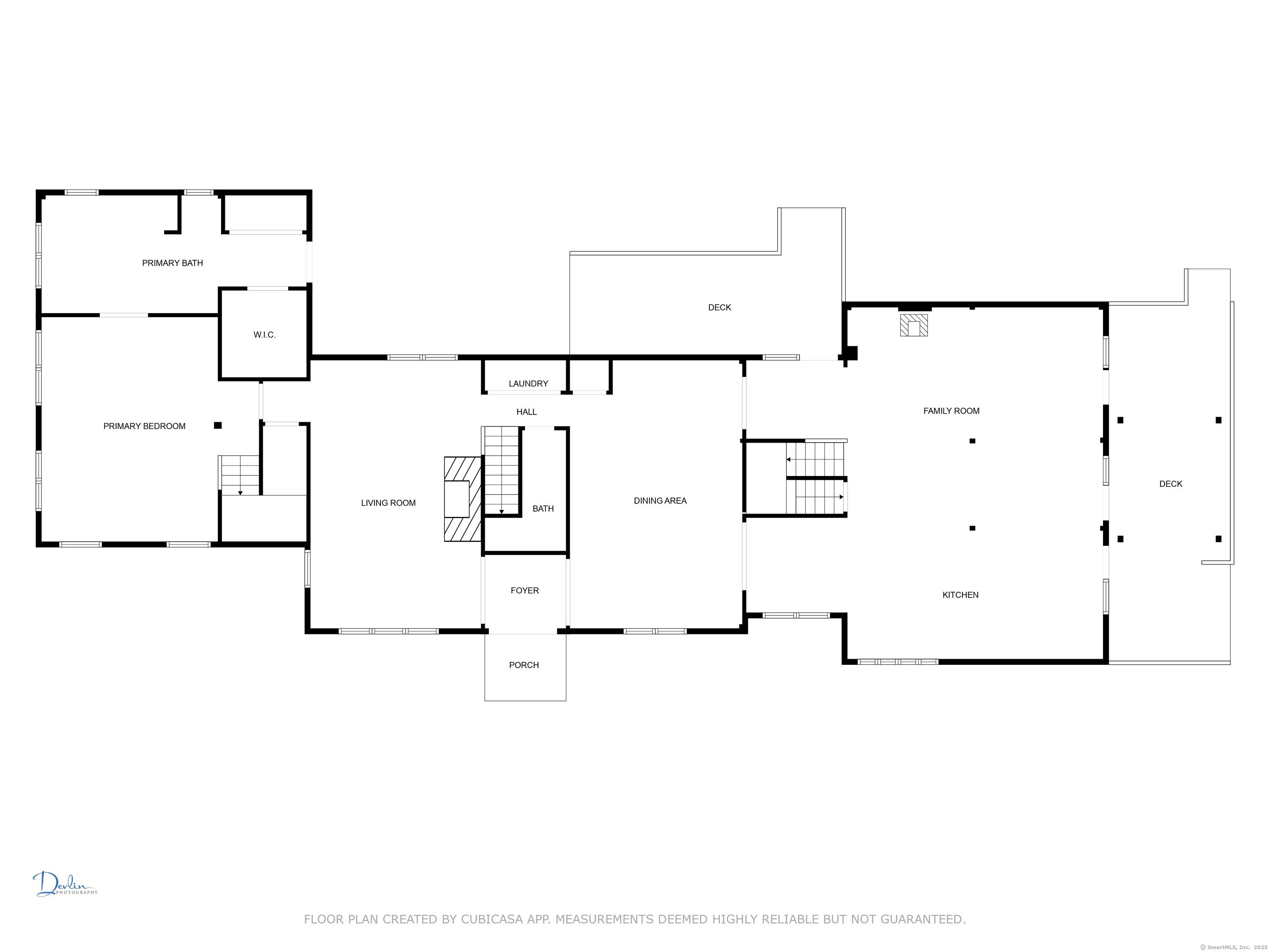More about this Property
If you are interested in more information or having a tour of this property with an experienced agent, please fill out this quick form and we will get back to you!
8 Route 148 , Killingworth CT 06419
Current Price: $825,000
 4 beds
4 beds  3 baths
3 baths  3864 sq. ft
3864 sq. ft
Last Update: 7/22/2025
Property Type: Single Family For Sale
Tucked away in complete privacy, this stunning post and beam home offers a rare opportunity to live in harmony with nature. Situated on 6.4 acres of wooded serenity, the property is a true retreat and offers many outside features including a tranquil pond, ample space for gardens, hobbies, or simply room to roam. The home itself showcases timeless craftsmanship with exposed beams, soaring ceilings, and plenty of windows that flood the space with natural light and offer views in every direction. Warm wood tones and an open floor plan create an inviting atmosphere that blends rustic charm with modern comfort. The kitchen features an expansive granite countertop island, plenty of cabinets for storage, a large bay window over the sink, and an attached butlers pantry/dry bar. The spacious first-floor primary bedroom suite is a true retreat with vaulted ceilings with exposed beams and a spa-like full bath complete with double vanity sinks. Upstairs you will find 3 bedrooms that mirror the character of the home with a-frame ceilings and beams and a full bathroom. In the lower level you will find a finished space that could serve as an additional entertaining space or exercise room to utilize the sauna. Included on this property is also a large barn 3 bay garage workshop that offers a second-floor entertaining space set up as a movie viewing room with bar. With all of these added features and location, if you are searching for quiet, nature, and character-this is it.
GPS Friendly - might read as 8 Chester Road, Killingworth
MLS #: 24105508
Style: Cape Cod
Color: Gray
Total Rooms:
Bedrooms: 4
Bathrooms: 3
Acres: 6.4
Year Built: 1976 (Public Records)
New Construction: No/Resale
Home Warranty Offered:
Property Tax: $10,660
Zoning: R-2
Mil Rate:
Assessed Value: $406,560
Potential Short Sale:
Square Footage: Estimated HEATED Sq.Ft. above grade is 3864; below grade sq feet total is ; total sq ft is 3864
| Appliances Incl.: | Electric Cooktop,Counter Grill,Wall Oven,Microwave,Refrigerator,Freezer,Dishwasher,Washer,Dryer |
| Laundry Location & Info: | Main Level |
| Fireplaces: | 1 |
| Basement Desc.: | Full,Full With Hatchway |
| Exterior Siding: | Vinyl Siding |
| Foundation: | Concrete |
| Roof: | Asphalt Shingle |
| Parking Spaces: | 3 |
| Garage/Parking Type: | Detached Garage |
| Swimming Pool: | 0 |
| Waterfront Feat.: | Not Applicable |
| Lot Description: | Secluded,Some Wetlands,Lightly Wooded,Level Lot |
| Occupied: | Owner |
Hot Water System
Heat Type:
Fueled By: Heat Pump,Hot Air.
Cooling: Central Air
Fuel Tank Location:
Water Service: Private Well
Sewage System: Septic
Elementary: Killingworth
Intermediate:
Middle:
High School: Haddam-Killingworth
Current List Price: $825,000
Original List Price: $825,000
DOM: 24
Listing Date: 6/20/2025
Last Updated: 6/27/2025 4:05:03 AM
Expected Active Date: 6/27/2025
List Agent Name: Kara Bell
List Office Name: J.M. REALTY
