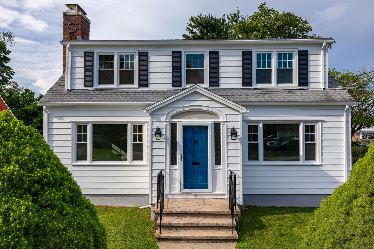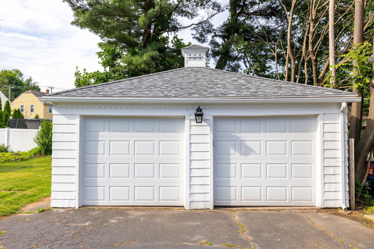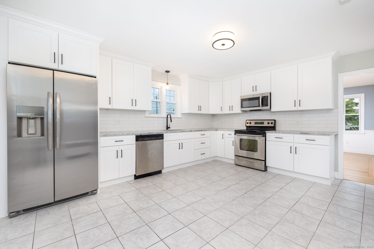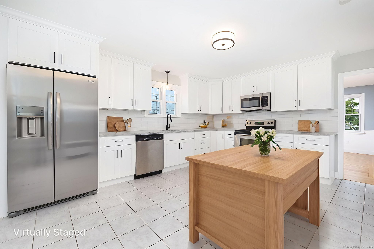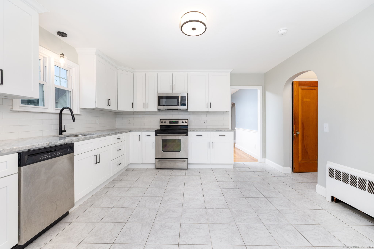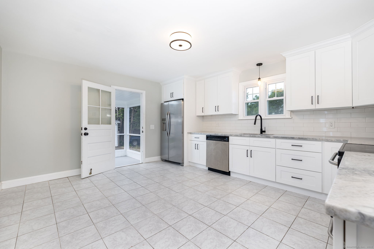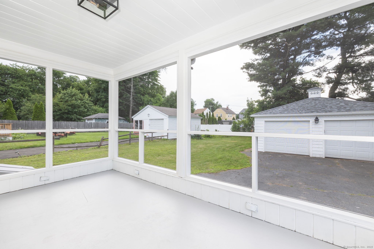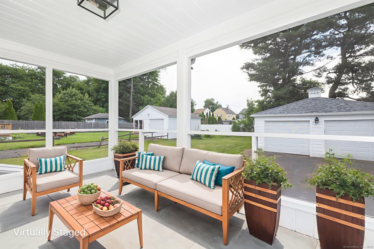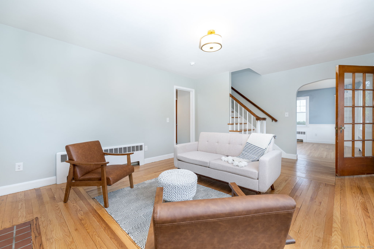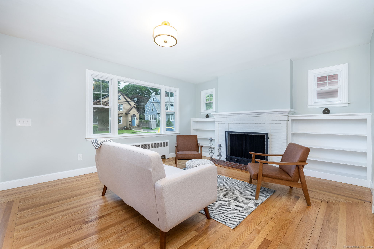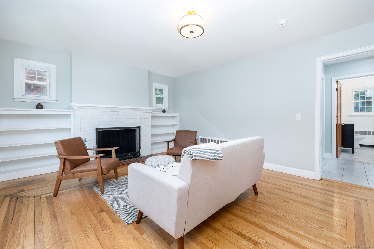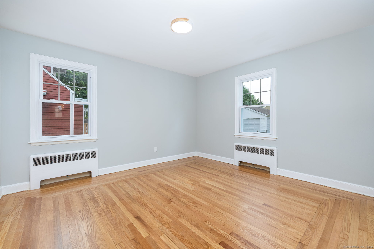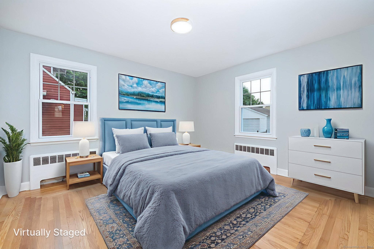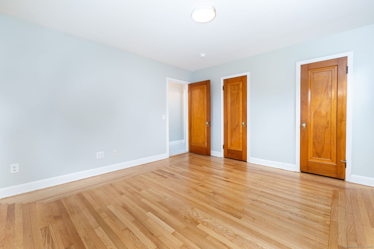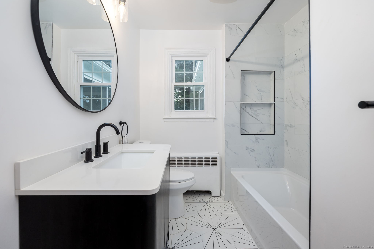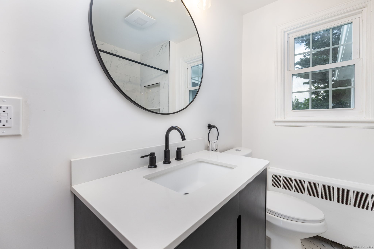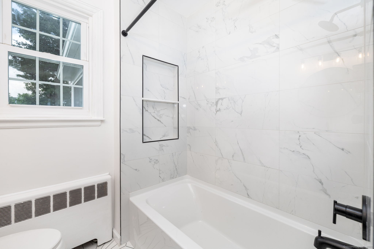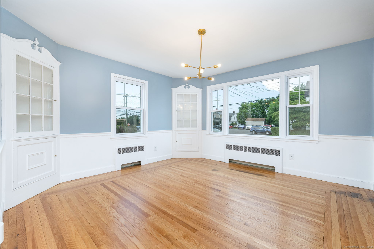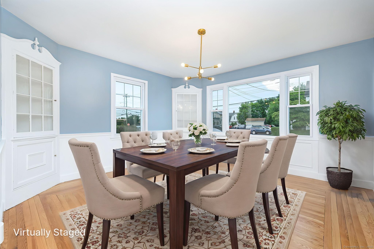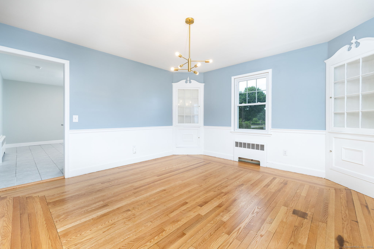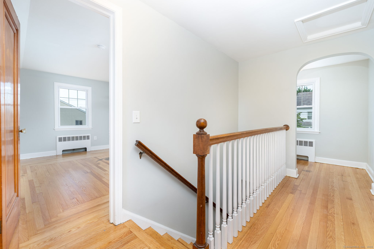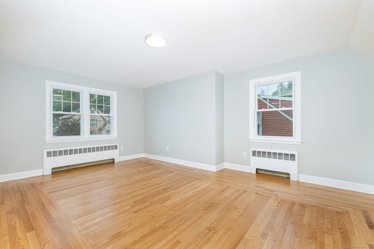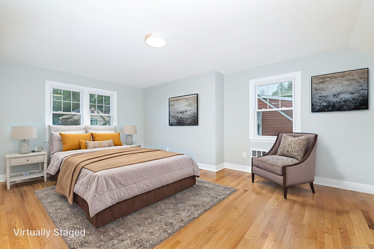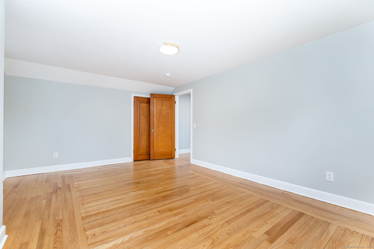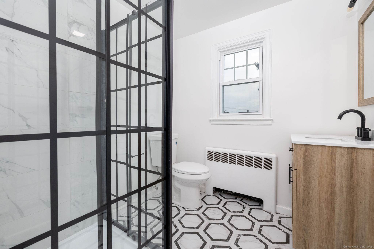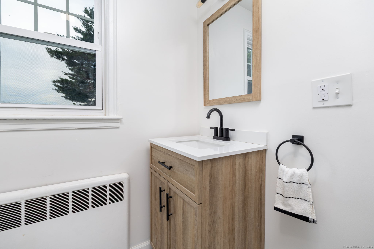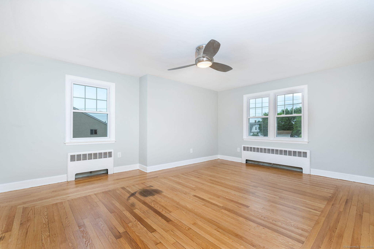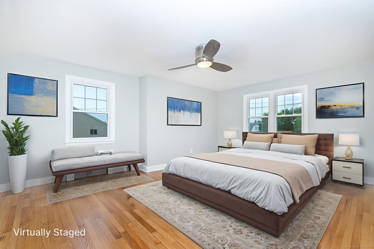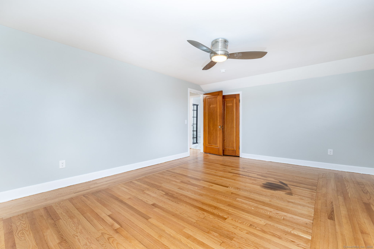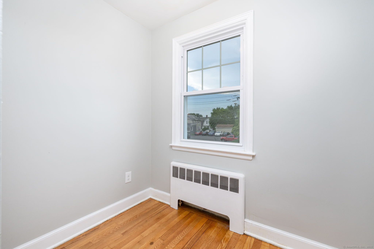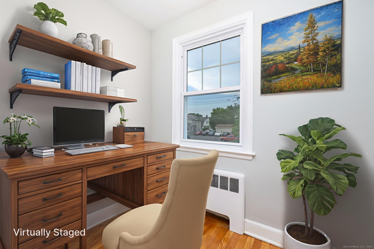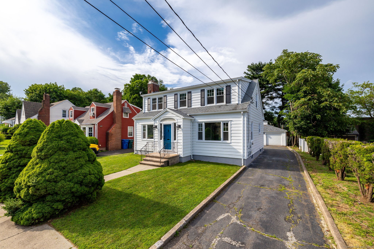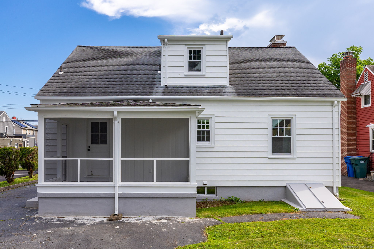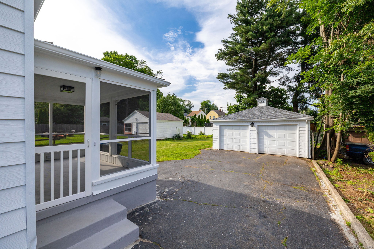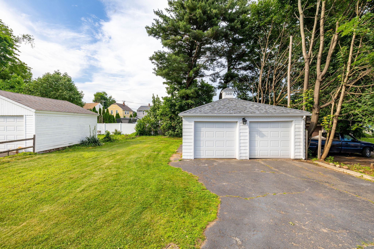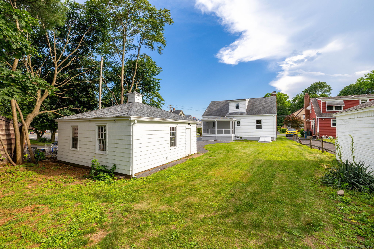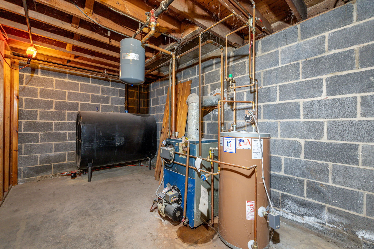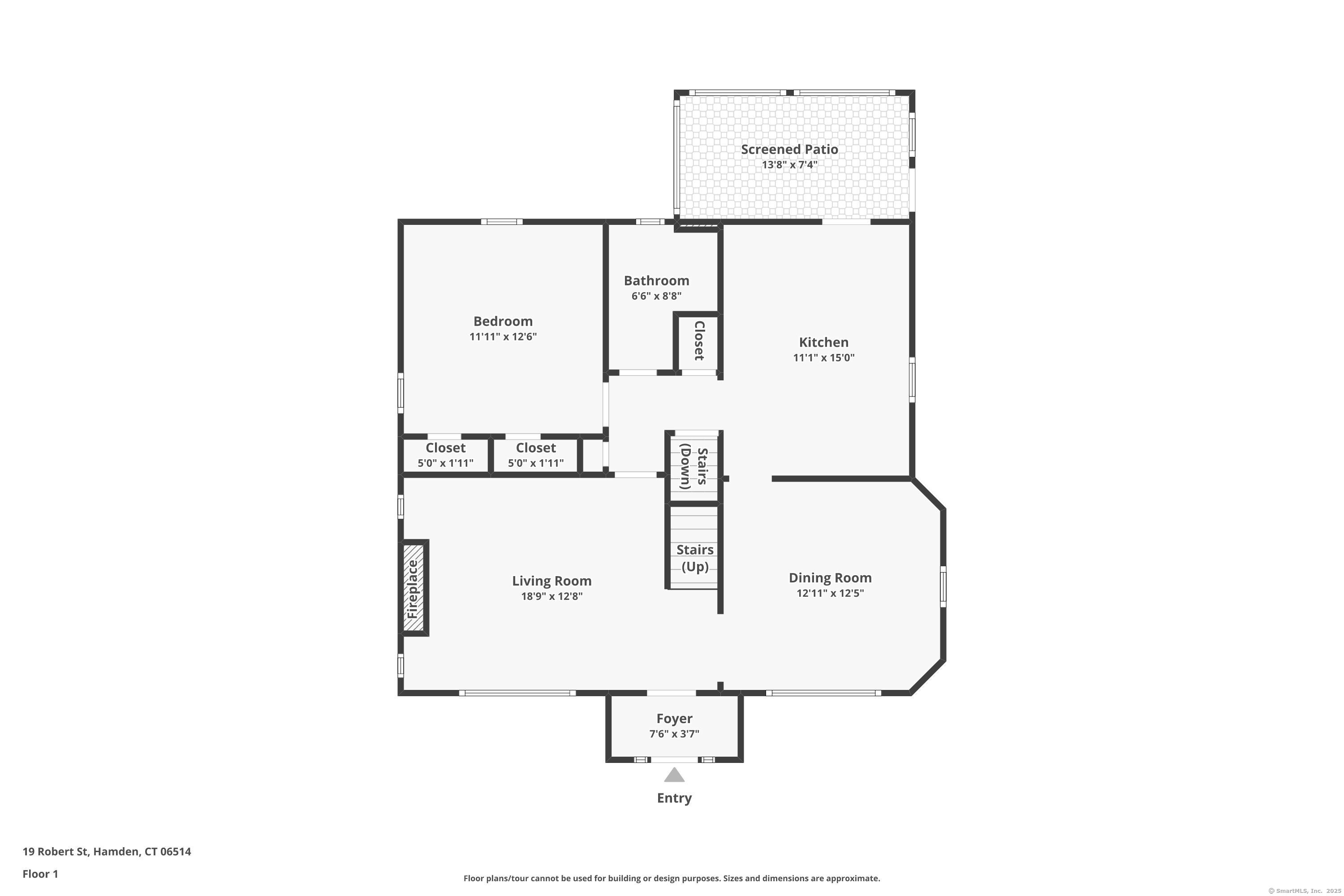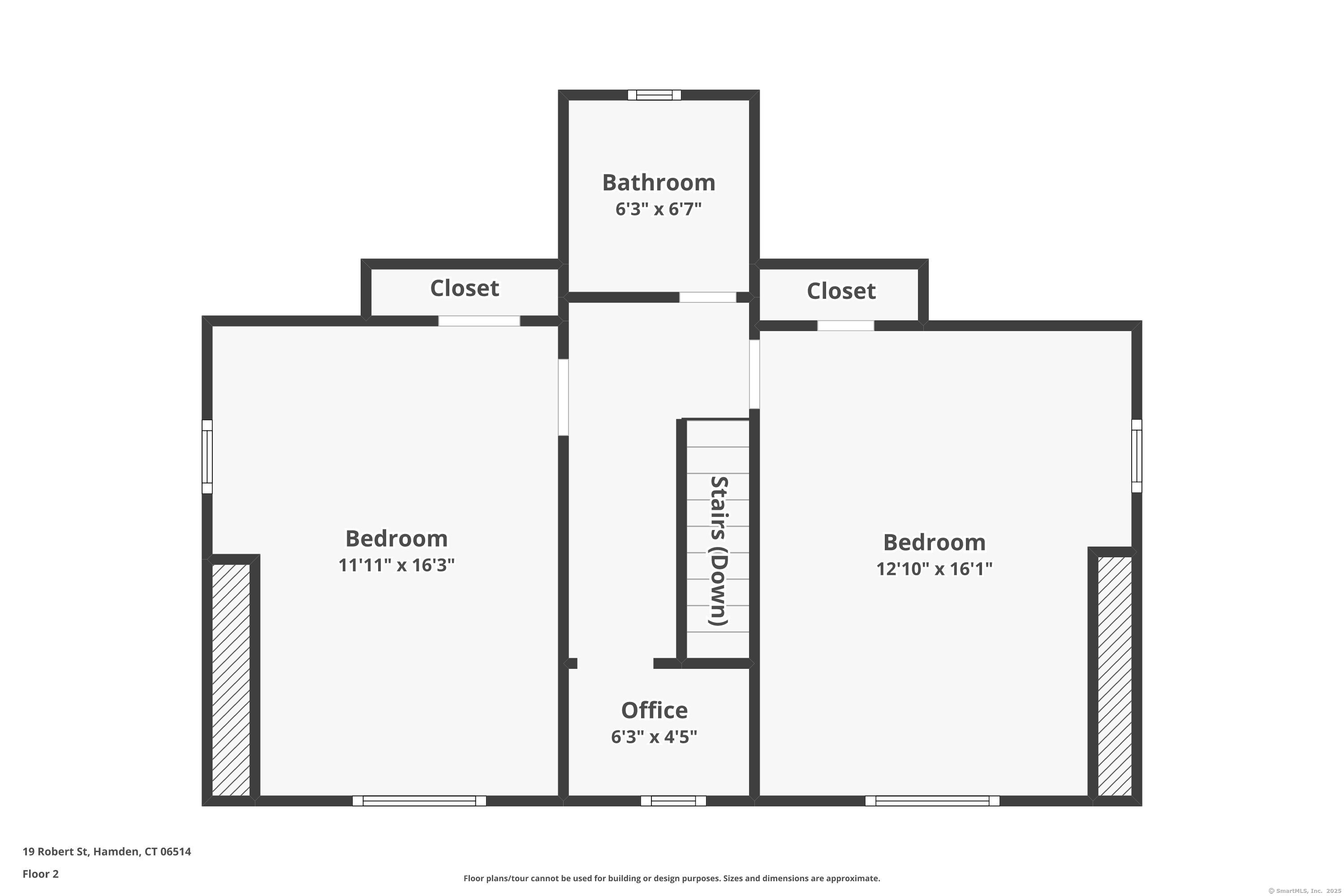More about this Property
If you are interested in more information or having a tour of this property with an experienced agent, please fill out this quick form and we will get back to you!
19 Robert Street, Hamden CT 06514
Current Price: $399,000
 3 beds
3 beds  2 baths
2 baths  1887 sq. ft
1887 sq. ft
Last Update: 7/31/2025
Property Type: Single Family For Sale
THE ONE YOUVE BEEN WAITING FOR! You know, the one with the steel I-beam construction, REMODELED, large EAT-IN size kitchen with white Shaker style cabinets, QUARTZ counters, SS appliances & tile floor! The door off the kitchen leads to a SCREENED IN PORCH for reading, relaxing, working on your laptop or just enjoying beautiful weather! Living room with fireplace and built-in bookcases, dining room with 2 built-in hutches, HARDWOOD FLOORS throughout, new lighting fixtures, 3 large bedrooms, one on the 1st floor with double closets, two upstairs, all 3 are oversized! There are 2 FULL BATHROOMS, BOTH REMODELED...one on the 1st floor with tiled shower with tub, and one upstairs with a stand up shower with trending window pane style doors! Both have Art Deco style geometric floor tiles that compliment the design of each. For my fellow vintage lovers, the original solid wood doors with glass knobs and brass hardware still grace the home. ALL NEW DOUBLE PANE WINDOWS, OVERSIZED 2 CAR GARAGE WITH POWER, BRAND NEW ROOF, NEW DOORS & GUTTERS! Both the house and garage have fresh exterior Sherwin Williams paint. The location is fantastic for walking to groceries, restaurants, home improvement, bus lines, etc! Have everything at your fingertips while enjoying a quiet road and nothing to do but MOVE IN!!
Dixwell to Robert St, near Home depot
MLS #: 24105344
Style: Cape Cod
Color: white
Total Rooms:
Bedrooms: 3
Bathrooms: 2
Acres: 0.17
Year Built: 1950 (Public Records)
New Construction: No/Resale
Home Warranty Offered:
Property Tax: $10,205
Zoning: R4
Mil Rate:
Assessed Value: $196,700
Potential Short Sale:
Square Footage: Estimated HEATED Sq.Ft. above grade is 1887; below grade sq feet total is ; total sq ft is 1887
| Appliances Incl.: | Electric Range,Refrigerator,Dishwasher |
| Laundry Location & Info: | Lower Level basement |
| Fireplaces: | 1 |
| Energy Features: | Programmable Thermostat |
| Energy Features: | Programmable Thermostat |
| Basement Desc.: | Full,Partially Finished,Concrete Floor,Full With Hatchway |
| Exterior Siding: | Vinyl Siding |
| Exterior Features: | Gutters |
| Foundation: | Concrete |
| Roof: | Shingle |
| Parking Spaces: | 2 |
| Garage/Parking Type: | Detached Garage |
| Swimming Pool: | 0 |
| Waterfront Feat.: | Not Applicable |
| Lot Description: | Level Lot |
| Nearby Amenities: | Golf Course,Lake,Medical Facilities,Public Transportation,Shopping/Mall,Walk to Bus Lines |
| In Flood Zone: | 0 |
| Occupied: | Vacant |
Hot Water System
Heat Type:
Fueled By: Hot Water.
Cooling: Ceiling Fans
Fuel Tank Location: In Basement
Water Service: Public Water Connected
Sewage System: Public Sewer Connected
Elementary: Dunbar Hill
Intermediate:
Middle: Hamden
High School: Hamden
Current List Price: $399,000
Original List Price: $399,000
DOM: 36
Listing Date: 6/20/2025
Last Updated: 6/29/2025 9:08:00 PM
Expected Active Date: 6/25/2025
List Agent Name: Tracy Wagner
List Office Name: Rockoff Realty
