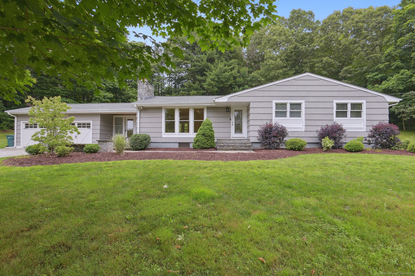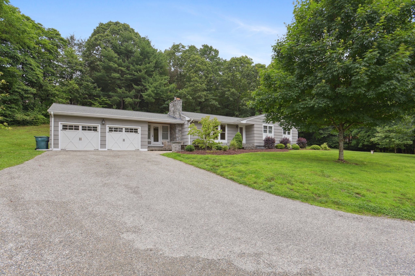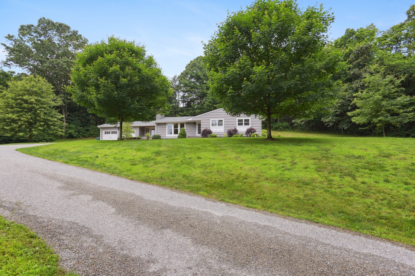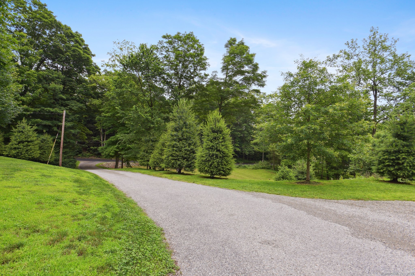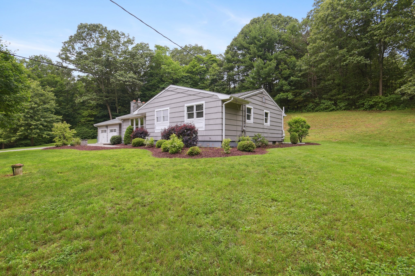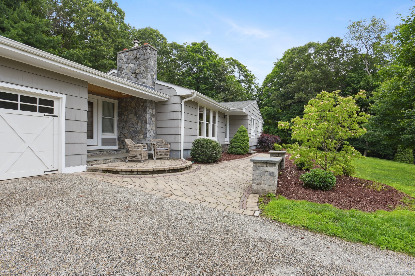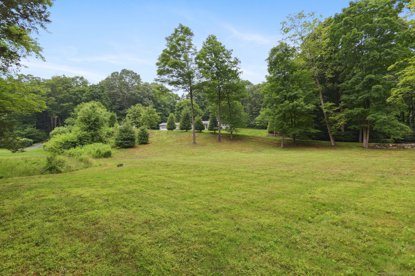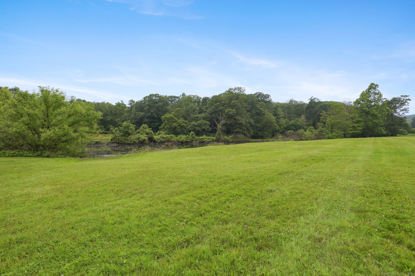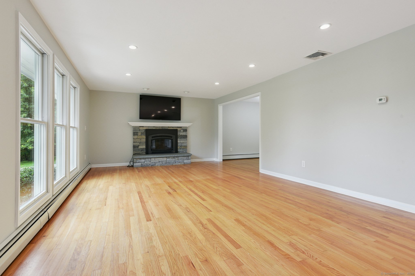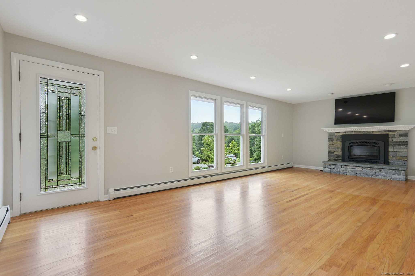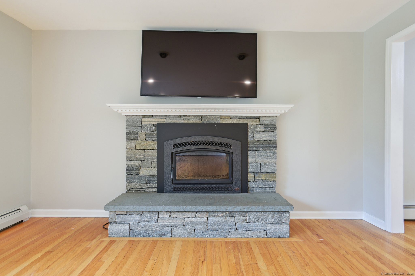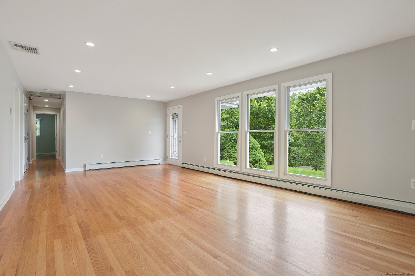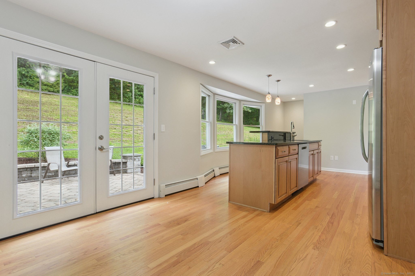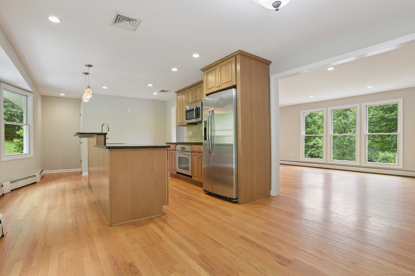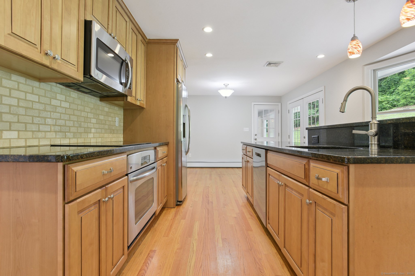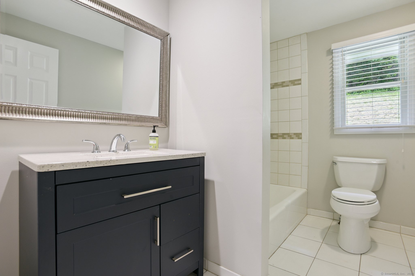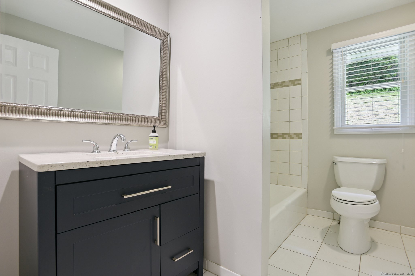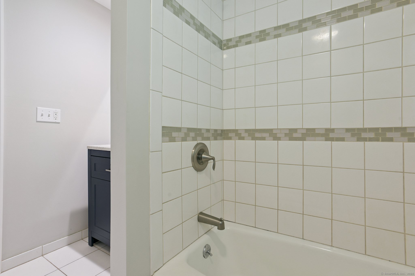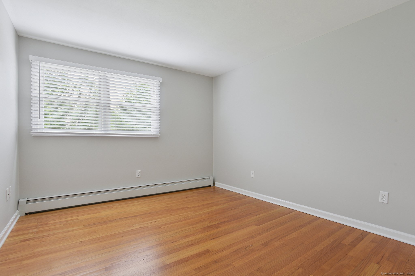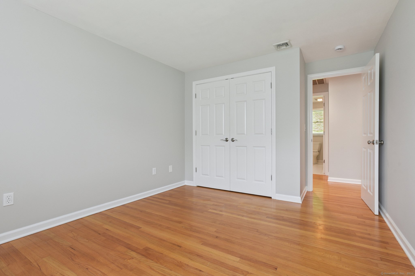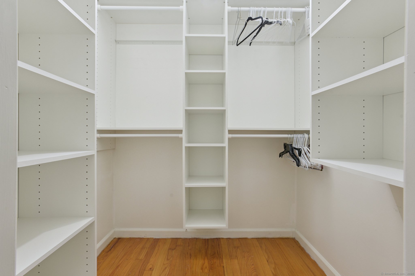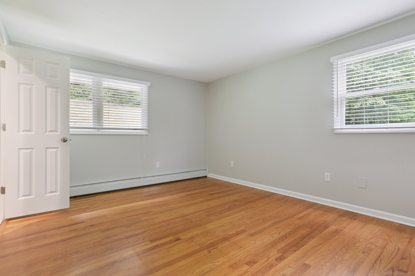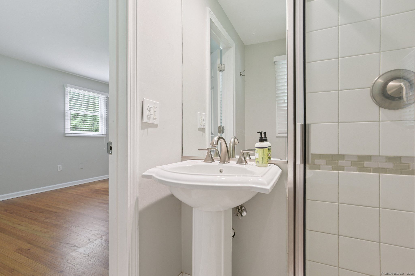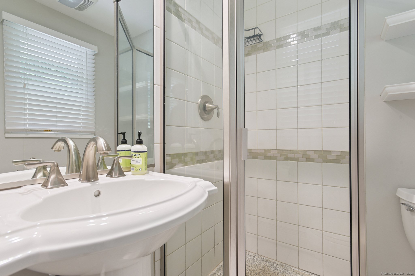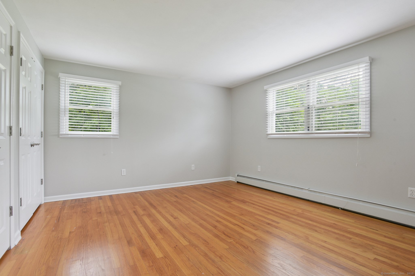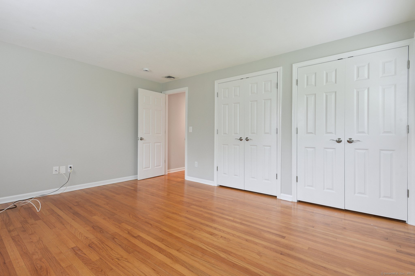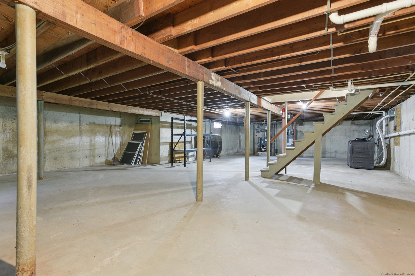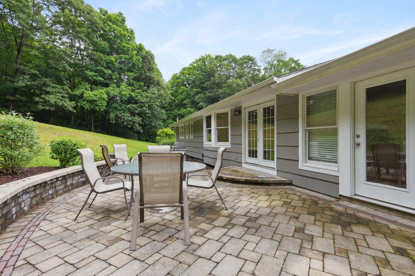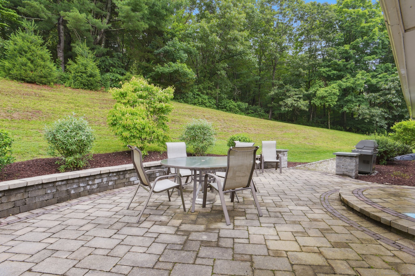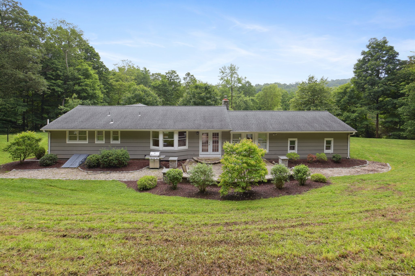More about this Property
If you are interested in more information or having a tour of this property with an experienced agent, please fill out this quick form and we will get back to you!
40 Chestnut Lane, Hamden CT 06518
Current Price: $425,000
 3 beds
3 beds  2 baths
2 baths  1508 sq. ft
1508 sq. ft
Last Update: 7/27/2025
Property Type: Single Family For Sale
Enchanting contemporary ranch located adjacent to Sleeping Giant State Park in Hamden, CT, and across the street from a beautiful pond. Private and set back from the road, it is nestled in just under 2 acres of bucolic, leafy New England at its finest. 3 large bedrooms and 2 full baths. The large bedrooms have plenty of closet space. The primary en suite bedroom has a very large, lighted walk-in closet. Open floor plan with spacious living and dining area, ideal for entertaining. Huge windows drench the space in wonderful natural light. Stunning stone fireplace has a cast iron wood burning fireplace insert and is the perfect accent. Kitchen has stainless steel appliances, plenty of cabinet space, and beautiful granite countertops. Large picture window in kitchen. French doors lead to beautiful patio in back yard with gorgeous stonework and luscious landscaping. Attic and large basement. Washer and dryer. 2 car garage with adjoining, large mud room. Charming patio in front yard also, with beautiful stonework and landscaping. 40 Chestnut Lane...this house is a masterpiece!
Highest & Best by 6/26/2025 at 9am.
Mt. Carmel Ave to Chestnut Lane
MLS #: 24105284
Style: Ranch
Color:
Total Rooms:
Bedrooms: 3
Bathrooms: 2
Acres: 1.67
Year Built: 1965 (Public Records)
New Construction: No/Resale
Home Warranty Offered:
Property Tax: $8,471
Zoning: R1
Mil Rate:
Assessed Value: $152,320
Potential Short Sale:
Square Footage: Estimated HEATED Sq.Ft. above grade is 1508; below grade sq feet total is ; total sq ft is 1508
| Appliances Incl.: | Oven/Range,Refrigerator |
| Fireplaces: | 1 |
| Basement Desc.: | Full,Unfinished |
| Exterior Siding: | Wood |
| Foundation: | Concrete |
| Roof: | Asphalt Shingle |
| Parking Spaces: | 2 |
| Garage/Parking Type: | Attached Garage |
| Swimming Pool: | 0 |
| Waterfront Feat.: | Not Applicable |
| Lot Description: | Lightly Wooded,Treed,Sloping Lot,Professionally Landscaped,Rolling |
| Occupied: | Vacant |
Hot Water System
Heat Type:
Fueled By: Hot Water.
Cooling: Central Air
Fuel Tank Location: In Basement
Water Service: Private Well
Sewage System: Septic
Elementary: Per Board of Ed
Intermediate:
Middle:
High School: Per Board of Ed
Current List Price: $425,000
Original List Price: $425,000
DOM: 38
Listing Date: 6/19/2025
Last Updated: 6/28/2025 2:46:43 AM
List Agent Name: Geraldine McKeon
List Office Name: Carbutti & Co., Realtors
