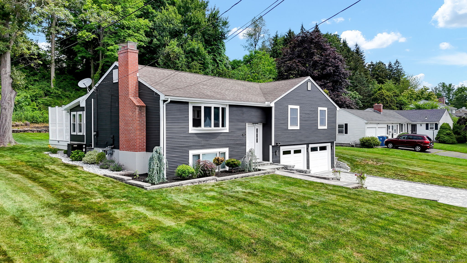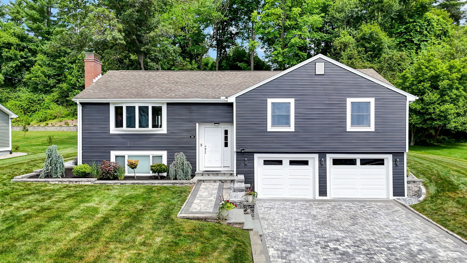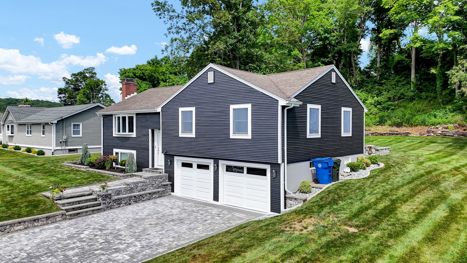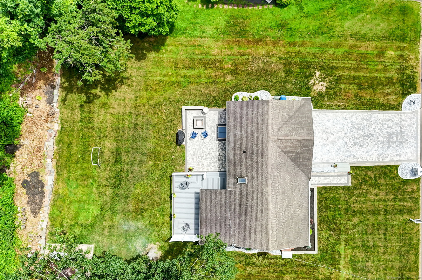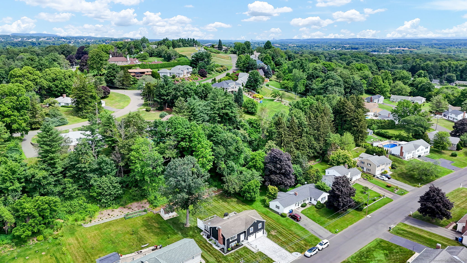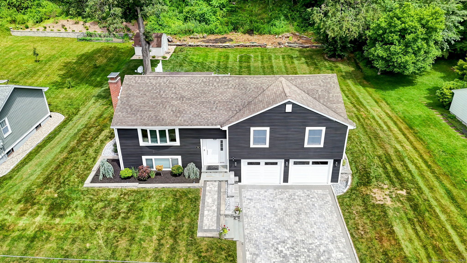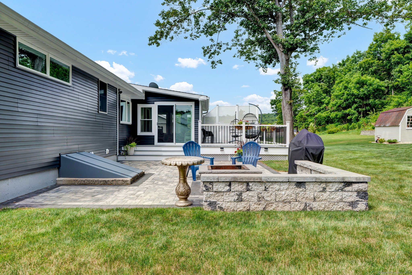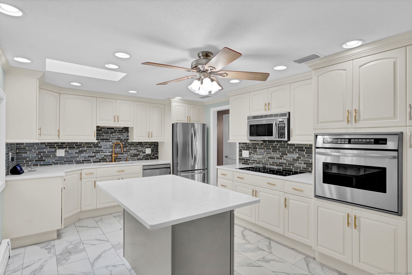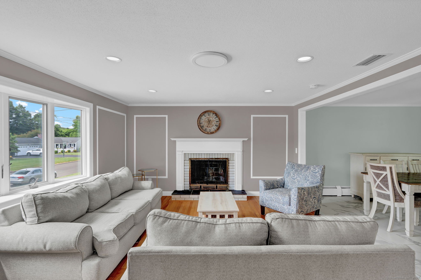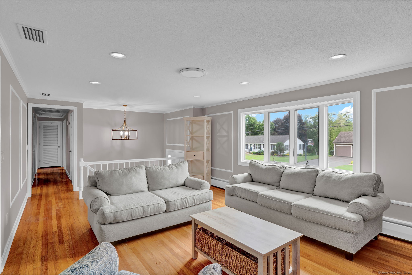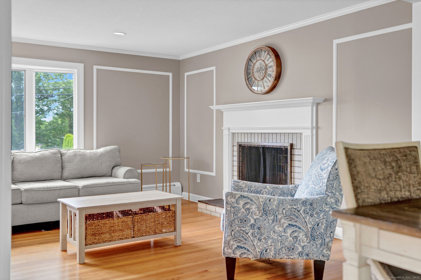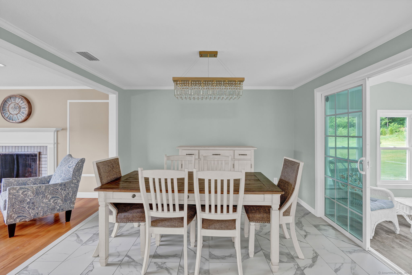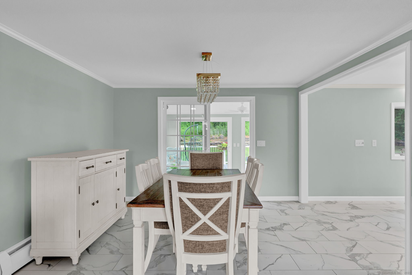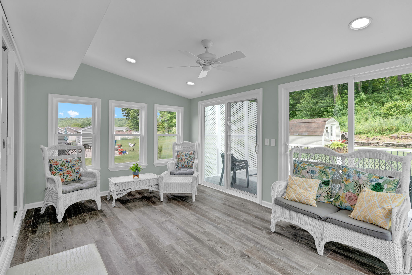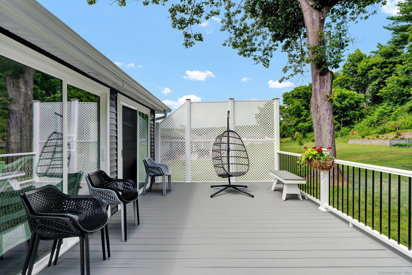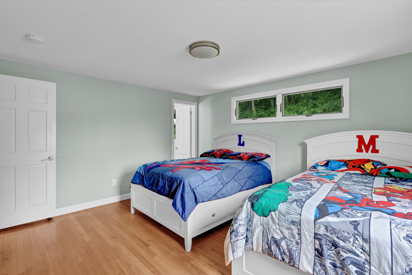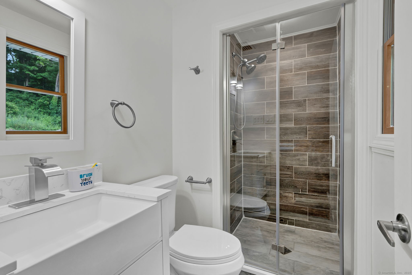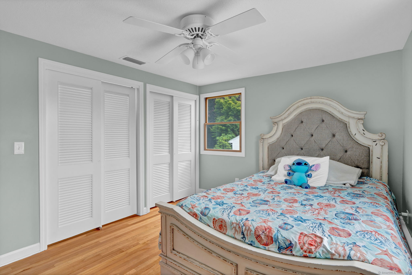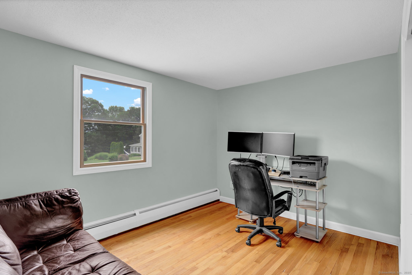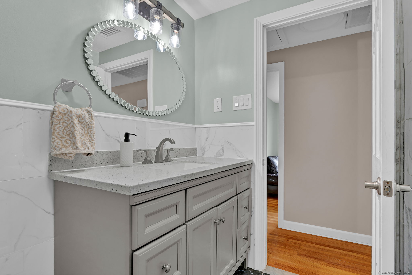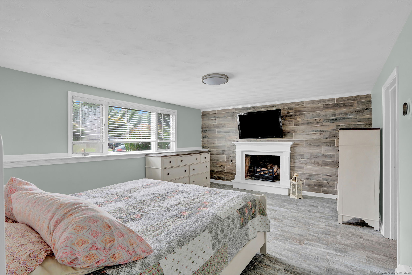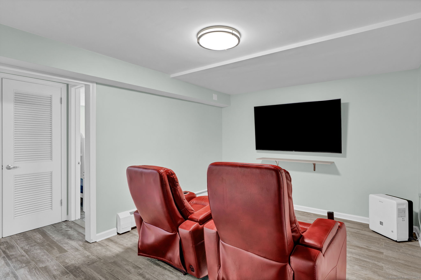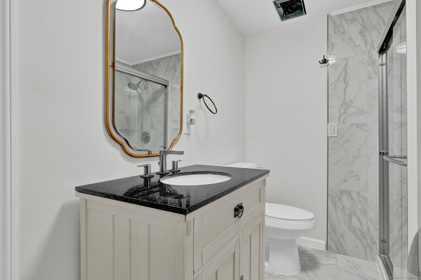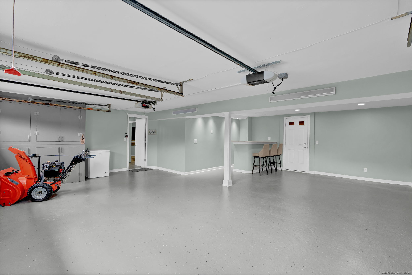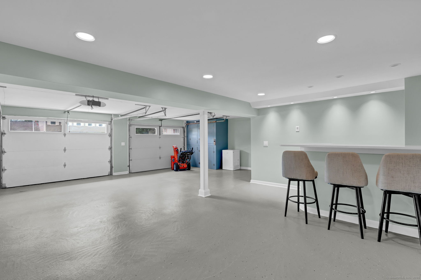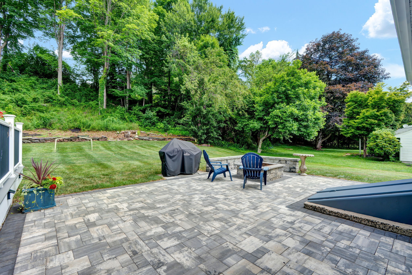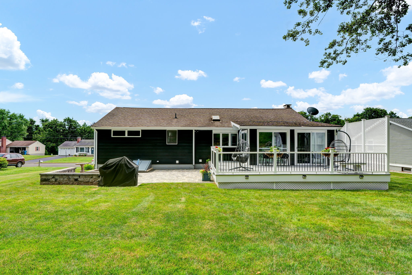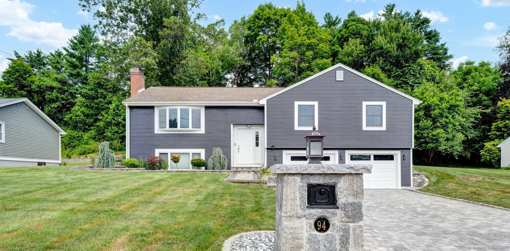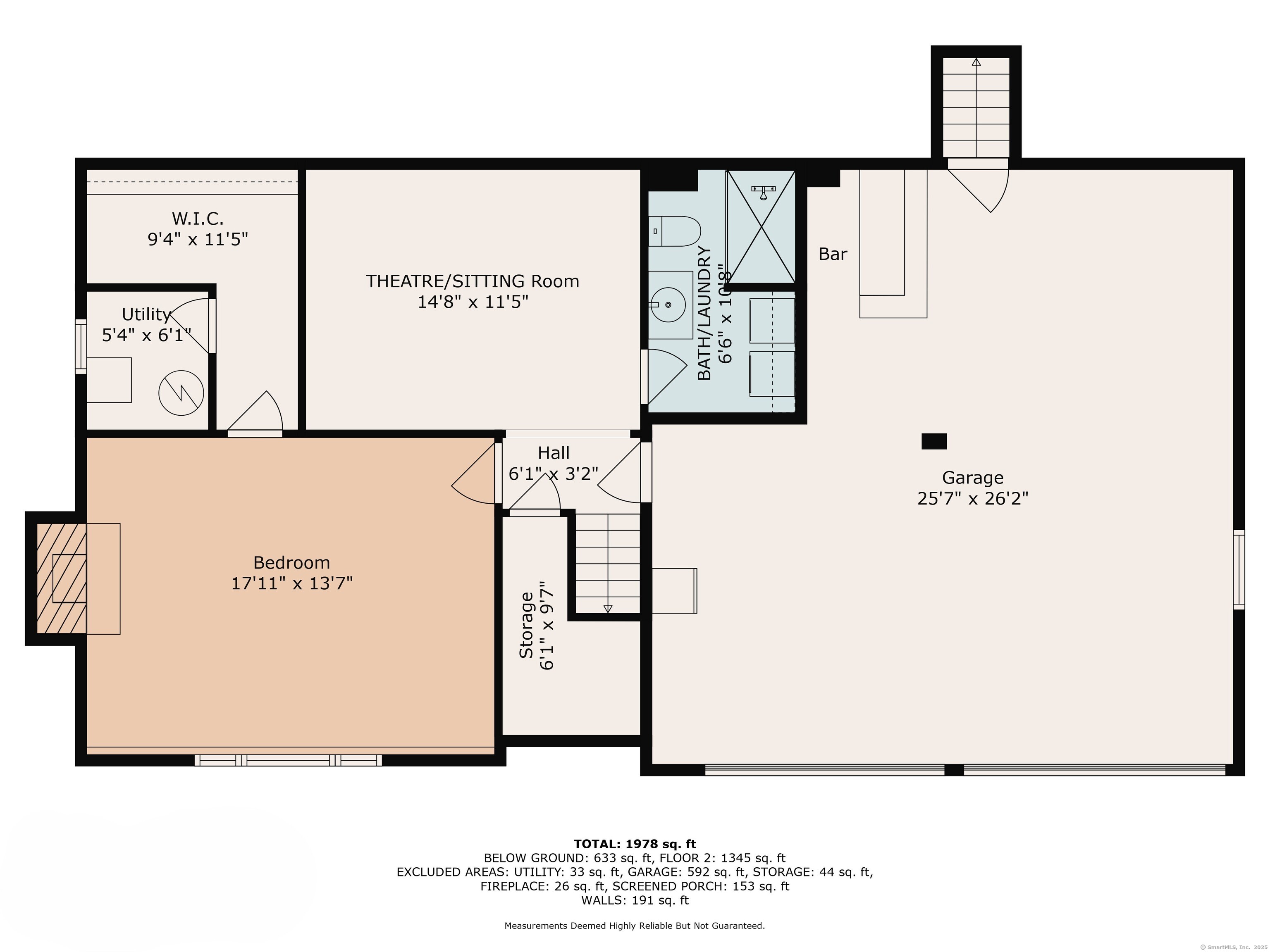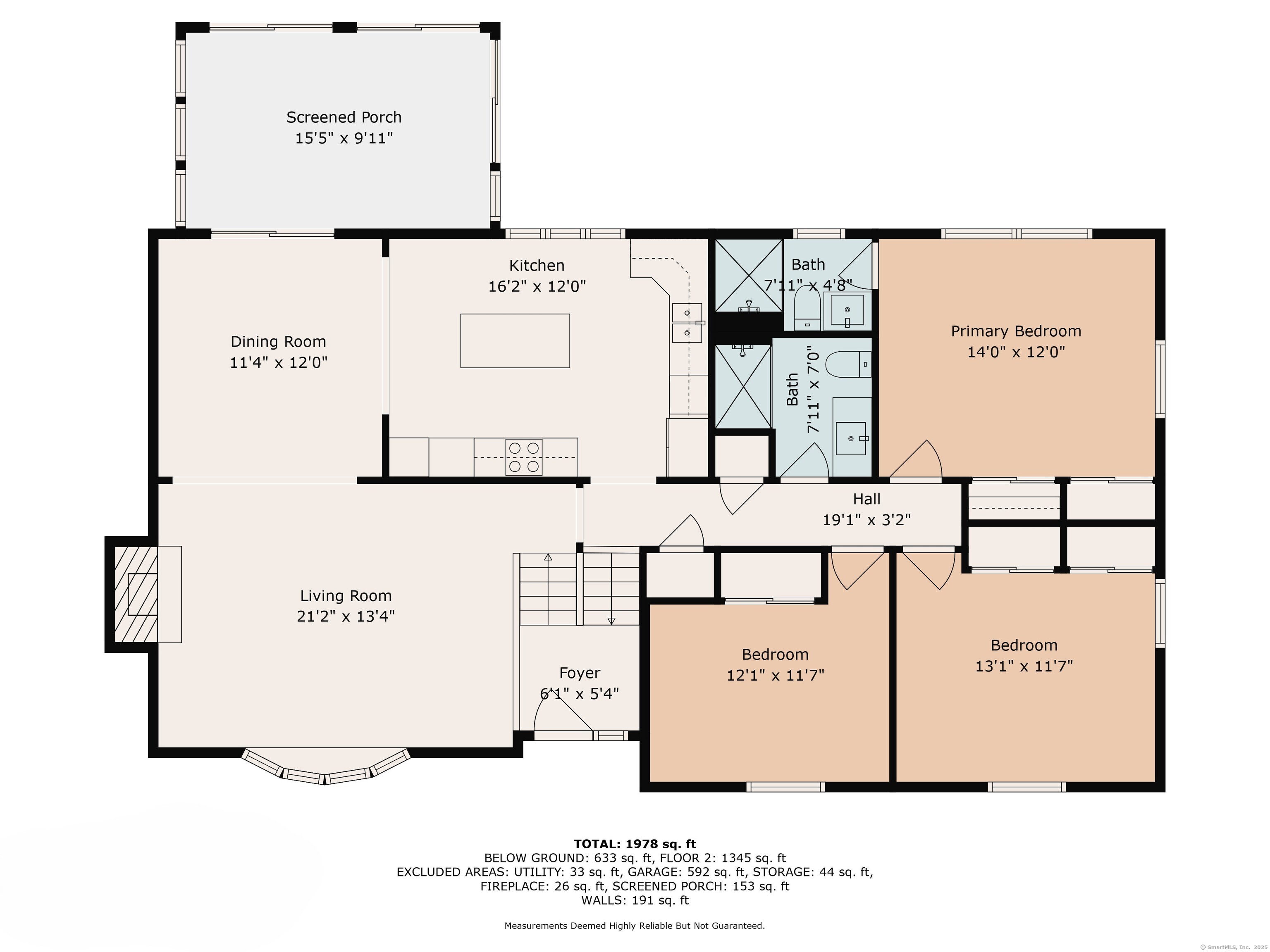More about this Property
If you are interested in more information or having a tour of this property with an experienced agent, please fill out this quick form and we will get back to you!
94 Harvest Hill Road, Berlin CT 06037
Current Price: $517,000
 3 beds
3 beds  3 baths
3 baths  1395 sq. ft
1395 sq. ft
Last Update: 8/2/2025
Property Type: Single Family For Sale
H&B offers due today Monday 6.30.25 by 3:00PM. Welcome to your next chapter in the heart of Kensington! Nestled in one of Berlins most sought-after neighborhoods, 94 Harvest Hill Road offers a rare blend of classic charm and modern comfort. This well-built raised ranch features beautifully maintained hardwood floors, three spacious bedrooms, and 3 bathrooms-all enhanced by central air and efficient natural gas utilities. The bright, skylit kitchen boasts beautiful cabinetry with granite countertops and opens seamlessly to a cozy three-season porch, perfect for morning coffee or casual gatherings. Step outside to a stunning stone patio, ideal for entertaining guests or relaxing in your private backyard oasis. The inviting living room is anchored by a wood-burning fireplace (with gas conversion potential) and a large picture window that fills the space with natural light. Downstairs, the partially finished lower level offers a versatile bonus area with its own fireplace and new flooring-perfect for a home office, gym, or family retreat. Built in the 1960s, this home is ready for your personal touches. Enjoy easy access to local favorites like Timberlin Park, Ragged Mountain, and Bicentennial Park. Commuters will appreciate the convenient location near Route 9, I-91, I-84, the Berlin Amtrak station, and CTfastrak in New Britain. Dont miss this opportunity to own a solid home in a fantastic Berlin location-schedule your showing today! Priced to SELL fast!
Google Map Friendly
MLS #: 24105271
Style: Raised Ranch
Color:
Total Rooms:
Bedrooms: 3
Bathrooms: 3
Acres: 0.45
Year Built: 1966 (Public Records)
New Construction: No/Resale
Home Warranty Offered:
Property Tax: $7,157
Zoning: R-21
Mil Rate:
Assessed Value: $233,500
Potential Short Sale:
Square Footage: Estimated HEATED Sq.Ft. above grade is 1395; below grade sq feet total is ; total sq ft is 1395
| Appliances Incl.: | Cook Top,Wall Oven,Microwave,Refrigerator,Dishwasher |
| Laundry Location & Info: | Lower level |
| Fireplaces: | 2 |
| Basement Desc.: | Full,Partially Finished |
| Exterior Siding: | Vinyl Siding |
| Exterior Features: | Shed,Deck,French Doors,Patio |
| Foundation: | Concrete |
| Roof: | Asphalt Shingle |
| Parking Spaces: | 2 |
| Driveway Type: | Other |
| Garage/Parking Type: | Attached Garage,Off Street Parking,Driveway |
| Swimming Pool: | 0 |
| Waterfront Feat.: | Not Applicable |
| Lot Description: | Level Lot |
| Occupied: | Owner |
Hot Water System
Heat Type:
Fueled By: Hot Water.
Cooling: Central Air
Fuel Tank Location:
Water Service: Public Water Connected
Sewage System: Public Sewer Connected
Elementary: Per Board of Ed
Intermediate: Per Board of Ed
Middle: Per Board of Ed
High School: Per Board of Ed
Current List Price: $517,000
Original List Price: $459,000
DOM: 36
Listing Date: 6/27/2025
Last Updated: 7/3/2025 7:23:23 PM
List Agent Name: Ilka Torres
List Office Name: Torbello Real Estate Advisors
