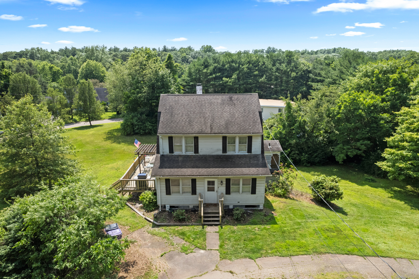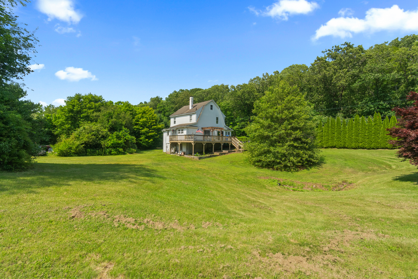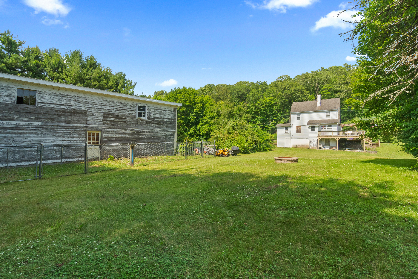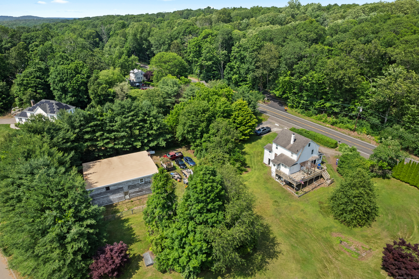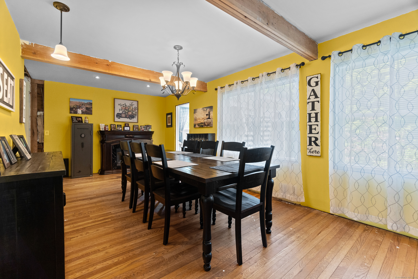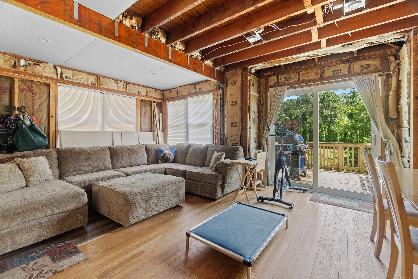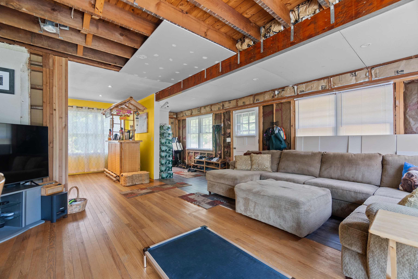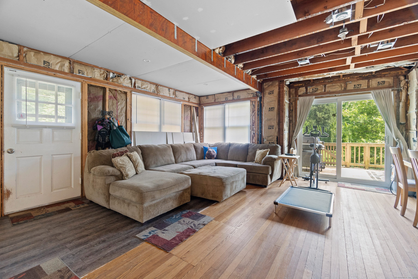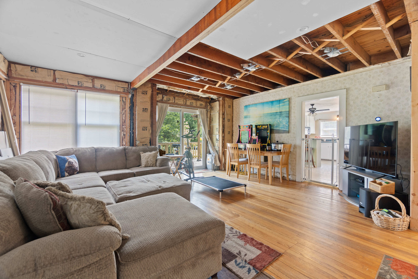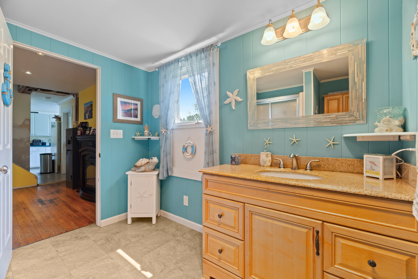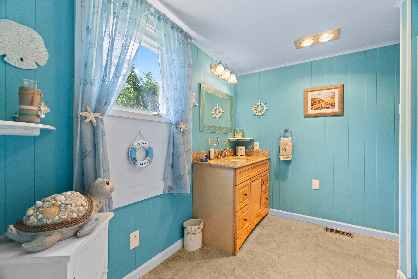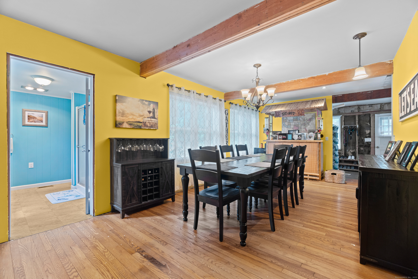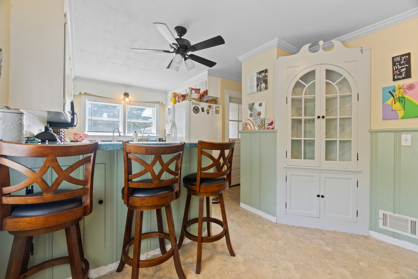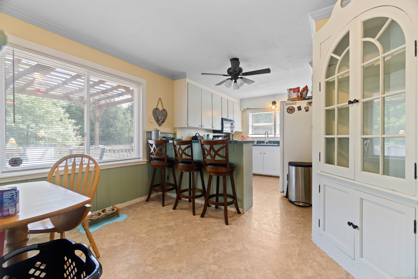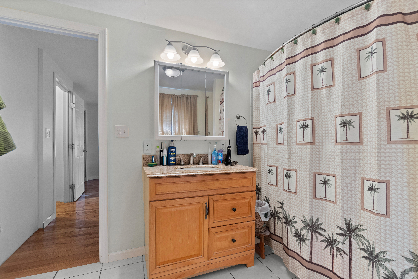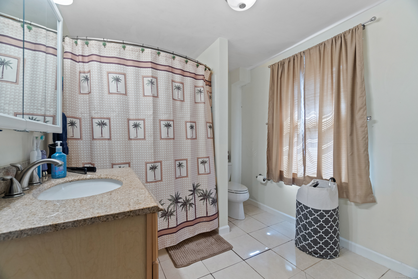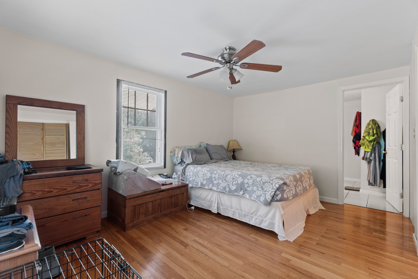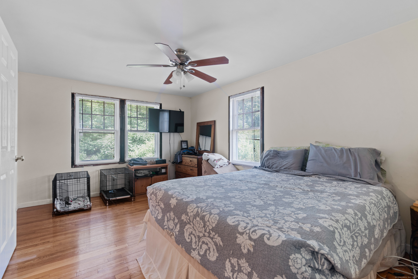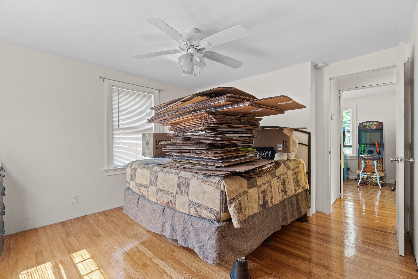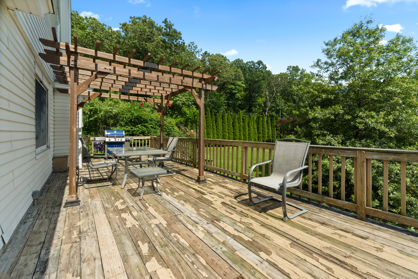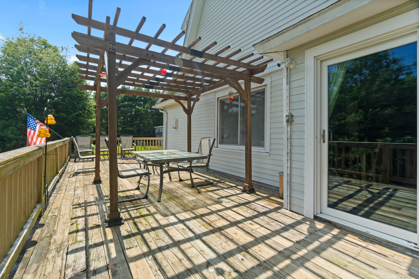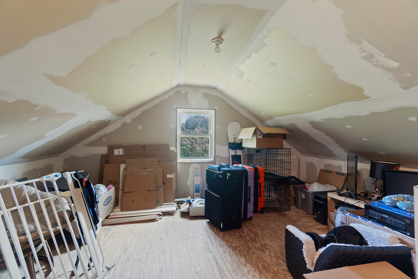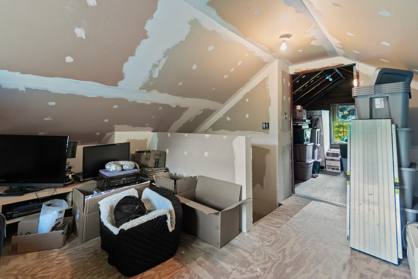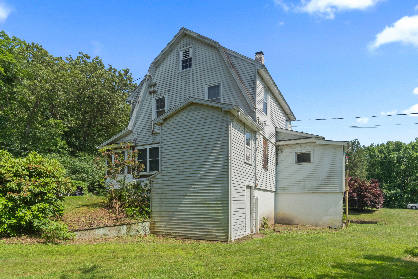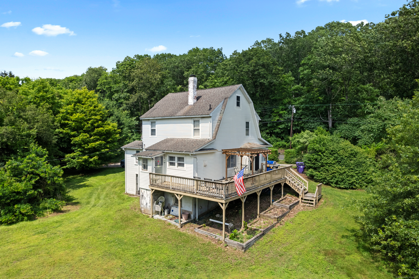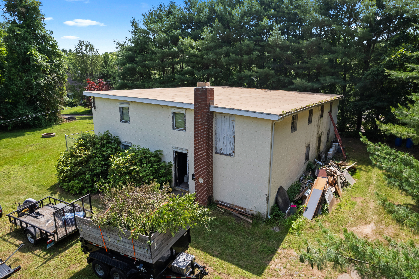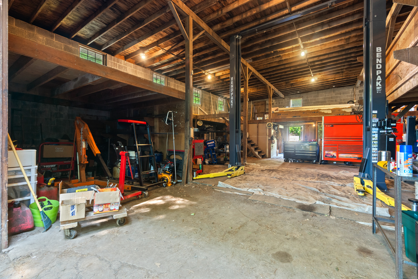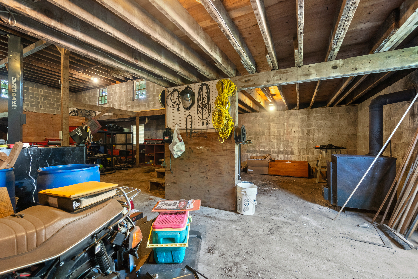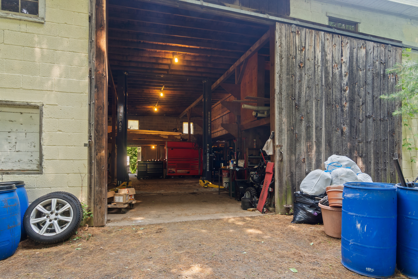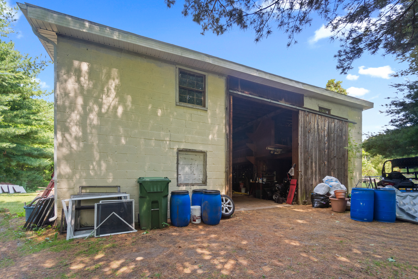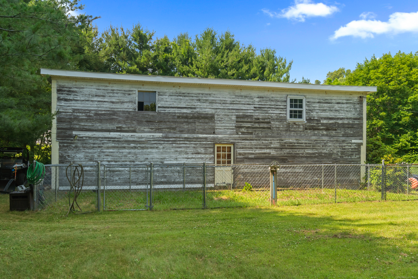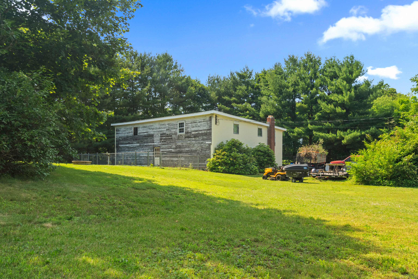More about this Property
If you are interested in more information or having a tour of this property with an experienced agent, please fill out this quick form and we will get back to you!
1092 Durham Road, Guilford CT 06437
Current Price: $385,000
 3 beds
3 beds  2 baths
2 baths  1418 sq. ft
1418 sq. ft
Last Update: 7/29/2025
Property Type: Single Family For Sale
Bring your vision and creativity to this unique opportunity in Guilford! Set on just over an acre, this 3-bedroom, 2-bathroom home offers space, flexibility, and exciting potential for the right owner. With central air conditioning, a spacious kitchen, and a generously sized dining room, the layout is ideal for entertaining and everyday living. An expanded enclosed porch adds to the homes square footage and provides a bright, versatile space perfect for relaxing, working, or gathering with guests. A walk-up attic offers the possibility for future expansion or additional storage. Outside, the charm continues with a wrap-around deck and a standout oversized barn/garage, featuring a newer roof and a car lift that conveys with the sale-perfect for a car enthusiast, hobbyist, or someone in need of extra workspace. While the property does need cosmetic work inside and out, it offers a fantastic canvas for a handy homeowner, investor, or contractor ready to roll up their sleeves and transform it into something special. Located just minutes from downtown Guilford and convenient to major routes, this is a rare find with great bones, character, and room to grow.
Barn as electricity. No plumbing. Home is to sell in as-is condition.
GPS friendly
MLS #: 24105270
Style: Colonial
Color: White
Total Rooms:
Bedrooms: 3
Bathrooms: 2
Acres: 1.04
Year Built: 1914 (Public Records)
New Construction: No/Resale
Home Warranty Offered:
Property Tax: $7,043
Zoning: R-5
Mil Rate:
Assessed Value: $254,730
Potential Short Sale:
Square Footage: Estimated HEATED Sq.Ft. above grade is 1418; below grade sq feet total is ; total sq ft is 1418
| Appliances Incl.: | Oven/Range,Microwave,Refrigerator,Dishwasher |
| Laundry Location & Info: | Lower Level Basement |
| Fireplaces: | 0 |
| Energy Features: | Extra Insulation,Thermopane Windows |
| Interior Features: | Cable - Available |
| Energy Features: | Extra Insulation,Thermopane Windows |
| Basement Desc.: | Full,Full With Walk-Out |
| Exterior Siding: | Aluminum |
| Exterior Features: | Deck |
| Foundation: | Concrete |
| Roof: | Asphalt Shingle |
| Driveway Type: | Private,Paved,Asphalt,Gravel |
| Garage/Parking Type: | None,Paved,Driveway |
| Swimming Pool: | 0 |
| Waterfront Feat.: | Not Applicable |
| Lot Description: | Corner Lot,Treed,Sloping Lot,Cleared |
| Occupied: | Owner |
Hot Water System
Heat Type:
Fueled By: Hot Air.
Cooling: Central Air
Fuel Tank Location: In Basement
Water Service: Private Well
Sewage System: Septic
Elementary: Per Board of Ed
Intermediate:
Middle:
High School: Per Board of Ed
Current List Price: $385,000
Original List Price: $385,000
DOM: 6
Listing Date: 6/23/2025
Last Updated: 7/2/2025 11:33:58 PM
Expected Active Date: 6/26/2025
List Agent Name: Heidi Derusso
List Office Name: Coldwell Banker Realty
