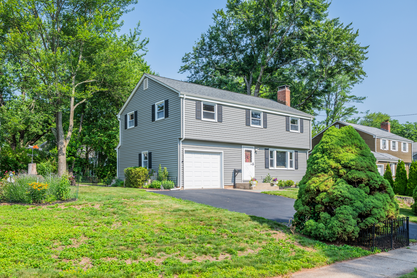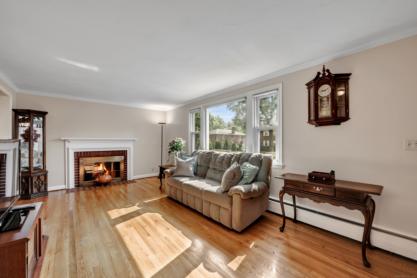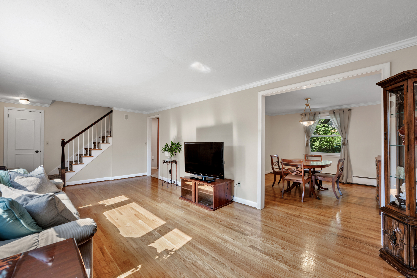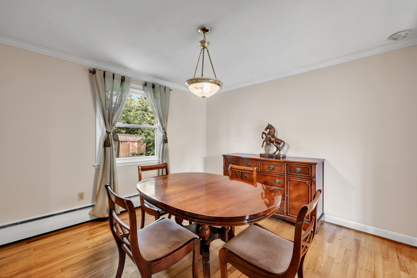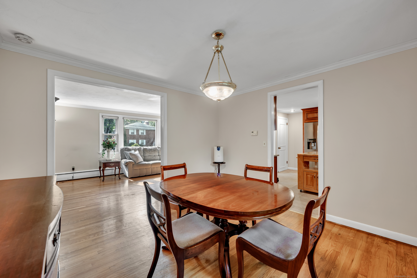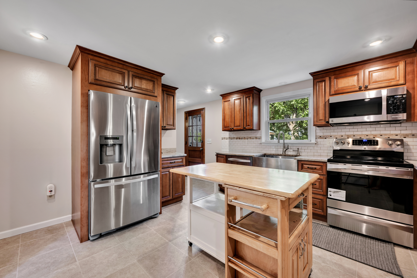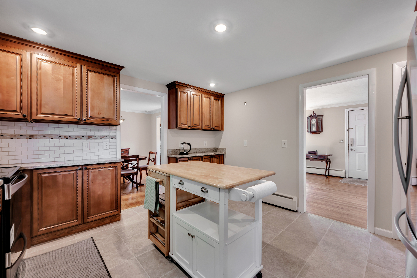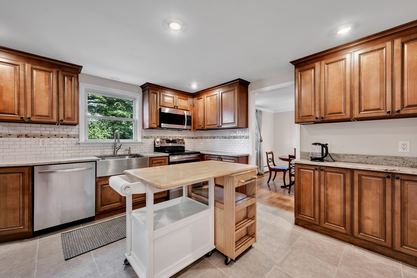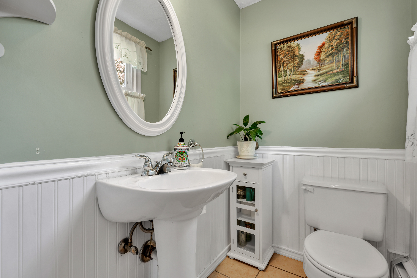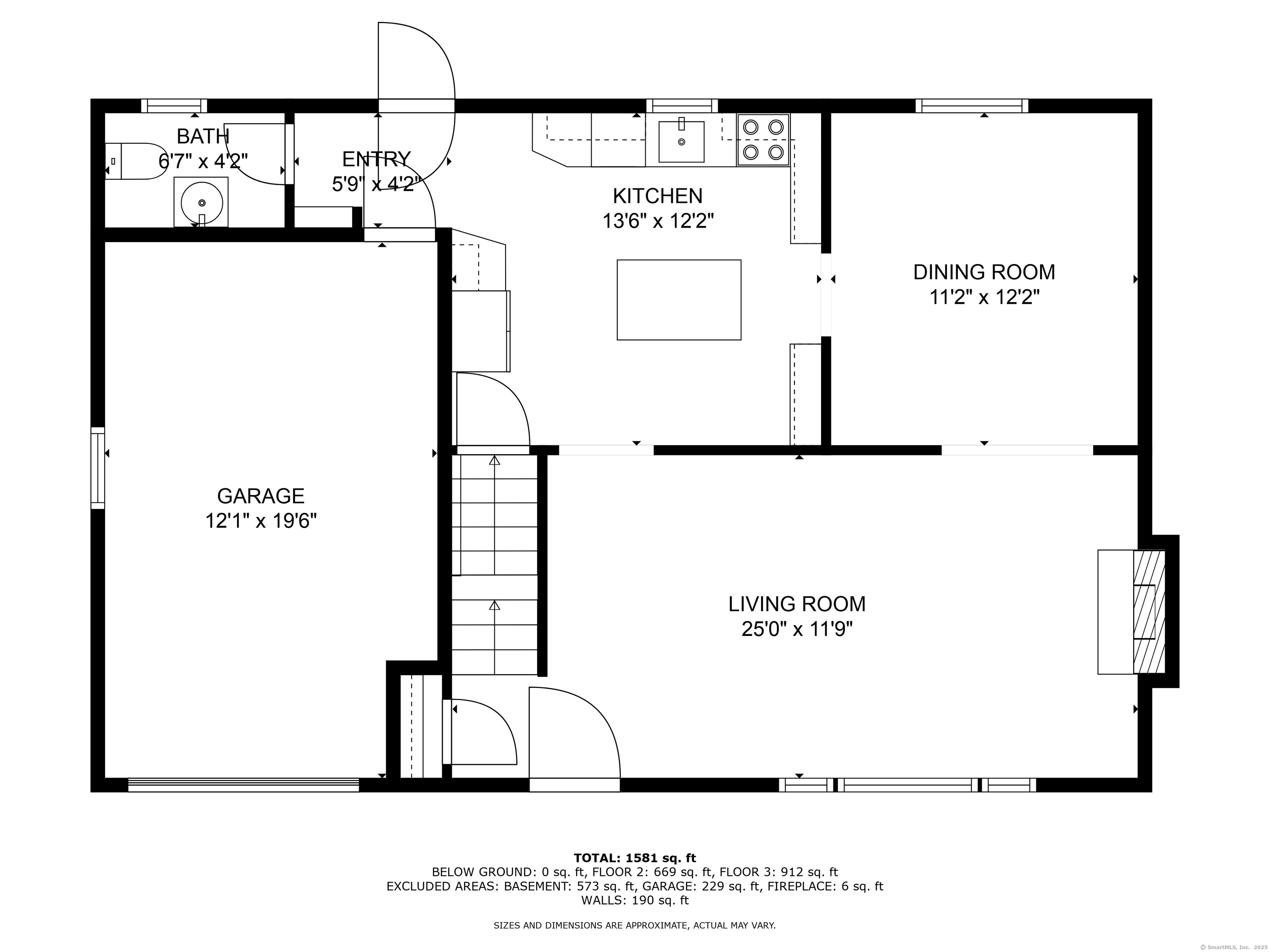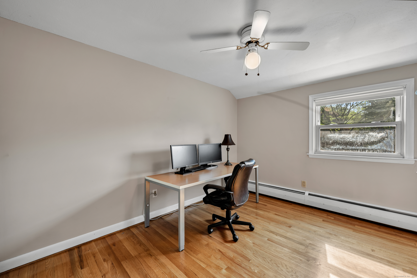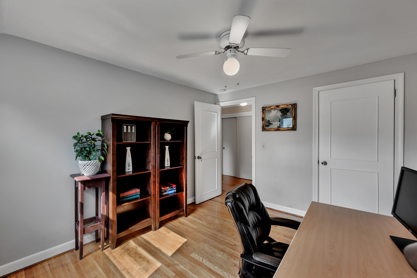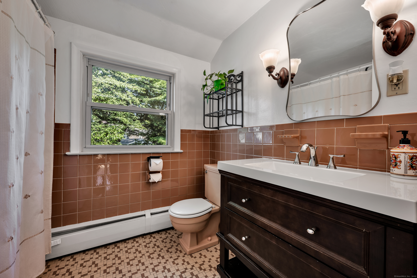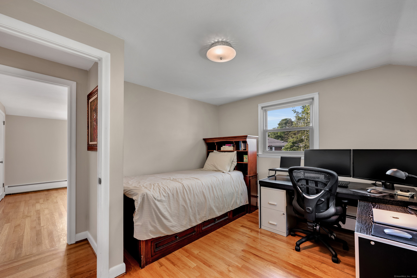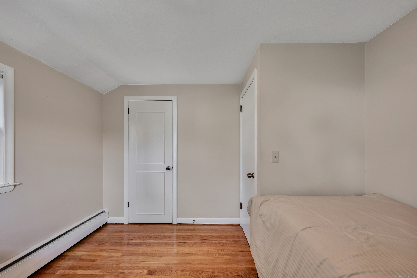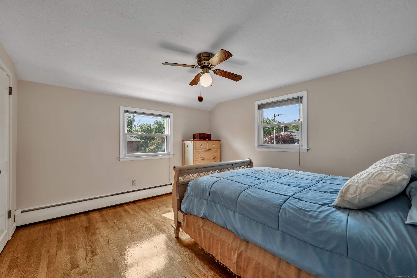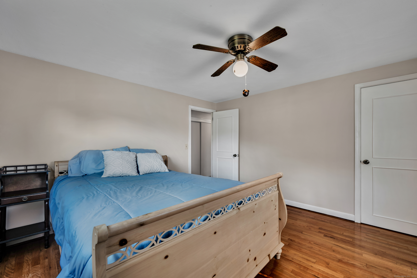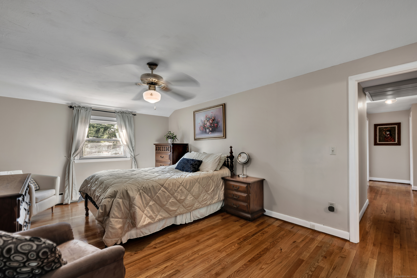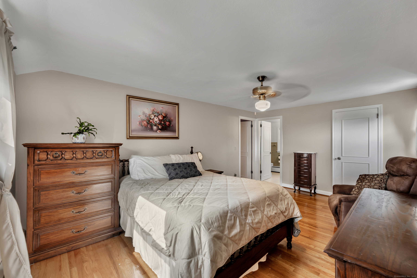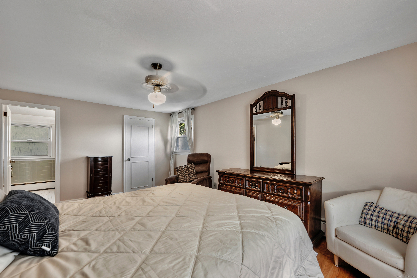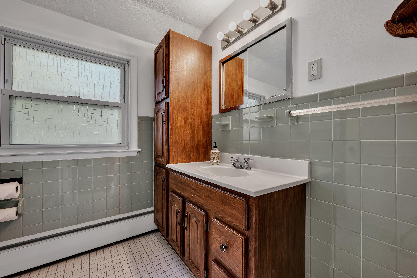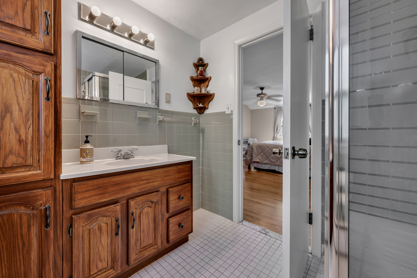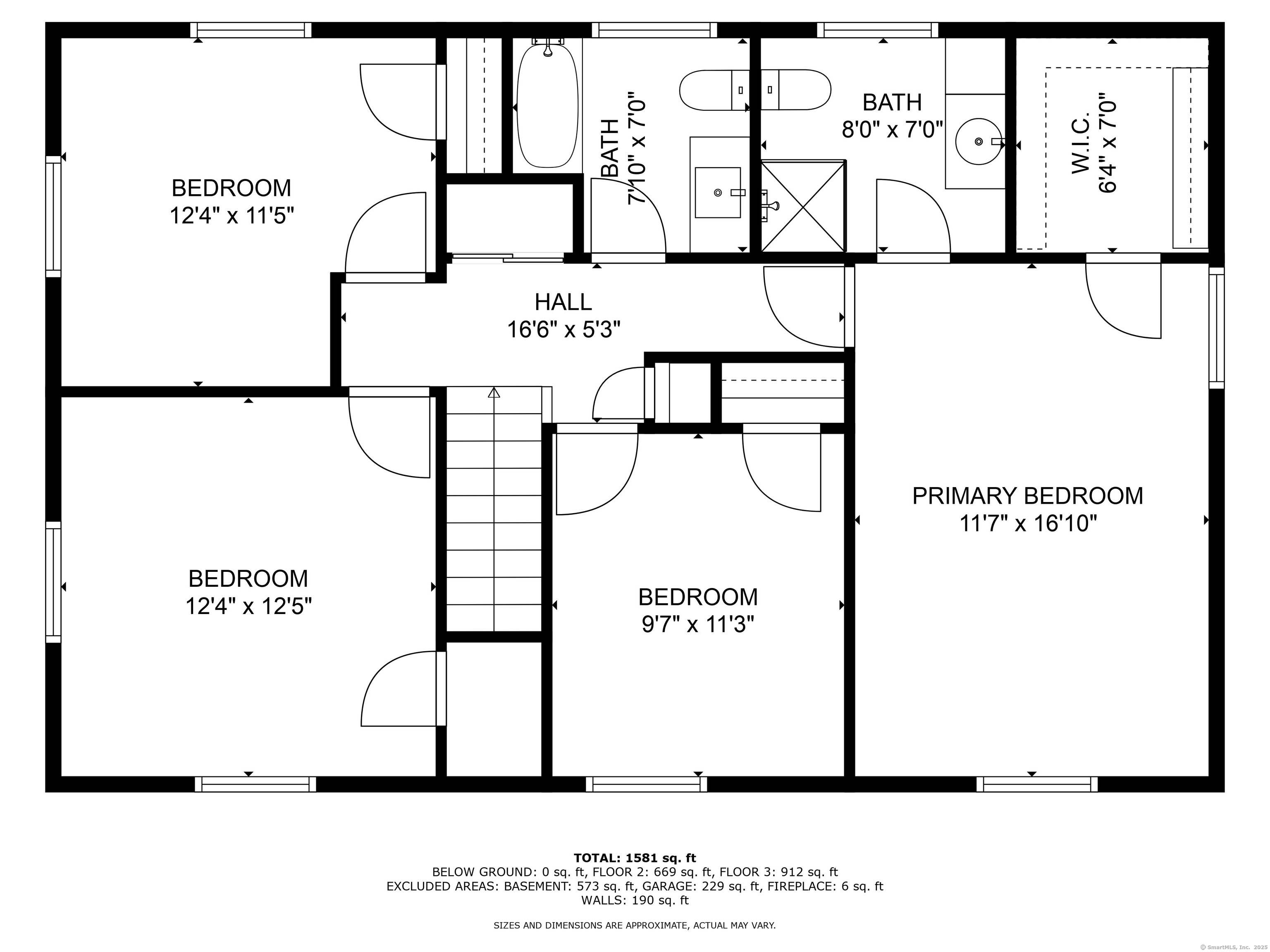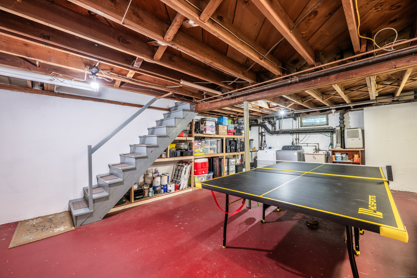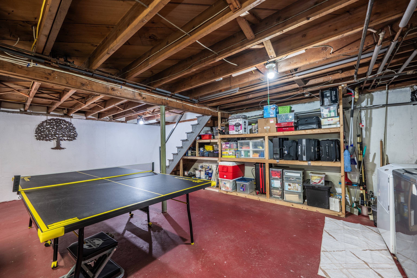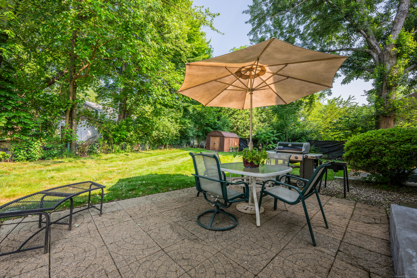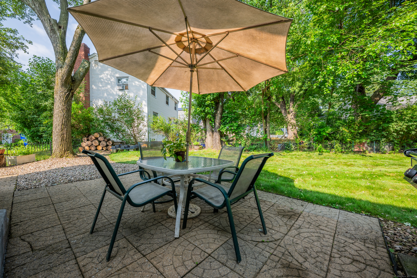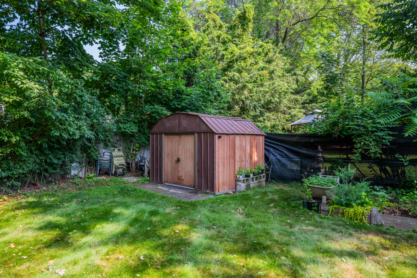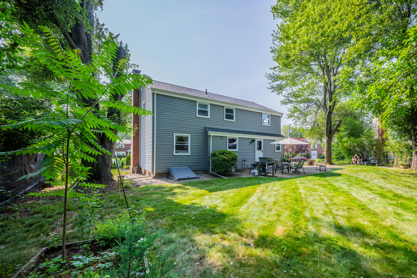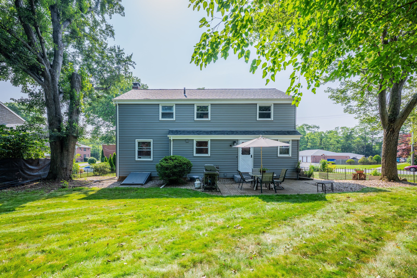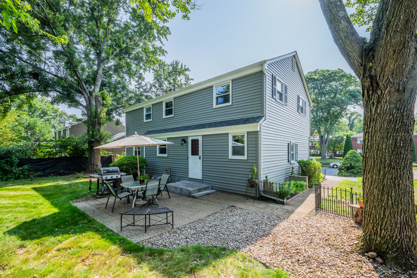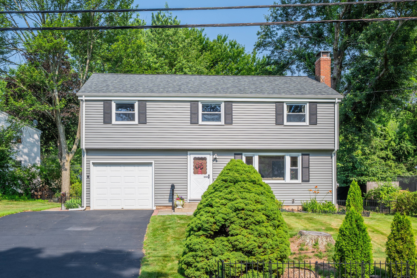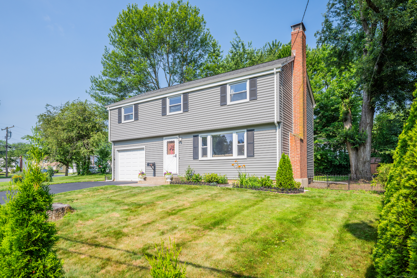More about this Property
If you are interested in more information or having a tour of this property with an experienced agent, please fill out this quick form and we will get back to you!
112 Shadow Lane, West Hartford CT 06110
Current Price: $425,000
 4 beds
4 beds  3 baths
3 baths  1682 sq. ft
1682 sq. ft
Last Update: 8/10/2025
Property Type: Single Family For Sale
Welcome home to this picture-perfect, sun-filled Colonial nestled in a peaceful, walkable neighborhood! This inviting 4-bed, 2.1-bath home blends classic warmth with thoughtful updates. Filled with natural light, the spacious living room features hardwood floors & a cozy wood-burning fireplace, flowing seamlessly into the dining room-- perfect for everyday living & entertaining! The remodeled kitchen features rich cherry slow-close cabinetry, granite counters, a tile backsplash, stainless steel appliances & a pantry closet for ample storage while an updated 1/2 bath completes the main level. Upstairs, the spacious primary suite offers a private bath & walk-in closet, while 3 addl. generous size bedrooms & 2nd full bath provide room for everyone. A whole-house attic fan keeps things cool, and the clean, dry basement with laundry area holds potential for a future playroom or fitness area. Enjoy outdoor time in the backyard with patio-great for playdates and summer fun- plus a shed for toys & gear. Recent upgrades include a new water heater (2023), new roof w/gutter guard (2022), new maintenance-free vinyl siding (2022), thermopane windows, natural gas heat, attached garage and enhanced privacy with evergreen trees. A large side yard can accommodate expansion of the garage to add a 2nd bay if desired. Ideally located near Wolcott Park, Corbins Corner, Westfarms Mall, Elmwood Center, and just minutes from I-84, Route 9, and West Hartford Center-- this home has it all!
New Britain Avenue to Shadow Lane
MLS #: 24105242
Style: Colonial
Color: Gray
Total Rooms:
Bedrooms: 4
Bathrooms: 3
Acres: 0.22
Year Built: 1960 (Public Records)
New Construction: No/Resale
Home Warranty Offered:
Property Tax: $8,404
Zoning: R-6
Mil Rate:
Assessed Value: $187,670
Potential Short Sale:
Square Footage: Estimated HEATED Sq.Ft. above grade is 1682; below grade sq feet total is ; total sq ft is 1682
| Appliances Incl.: | Oven/Range,Refrigerator,Dishwasher,Washer,Dryer |
| Laundry Location & Info: | Lower Level |
| Fireplaces: | 1 |
| Interior Features: | Auto Garage Door Opener,Cable - Available |
| Basement Desc.: | Full,Unfinished |
| Exterior Siding: | Vinyl Siding |
| Exterior Features: | Sidewalk,Shed,Gutters |
| Foundation: | Concrete |
| Roof: | Asphalt Shingle |
| Parking Spaces: | 1 |
| Garage/Parking Type: | Attached Garage,Off Street Parking |
| Swimming Pool: | 0 |
| Waterfront Feat.: | Not Applicable |
| Lot Description: | Level Lot |
| Nearby Amenities: | Basketball Court,Golf Course,Medical Facilities,Park,Playground/Tot Lot,Shopping/Mall,Walk to Bus Lines |
| In Flood Zone: | 0 |
| Occupied: | Owner |
Hot Water System
Heat Type:
Fueled By: Hot Water.
Cooling: Attic Fan,Ceiling Fans,Window Unit
Fuel Tank Location:
Water Service: Public Water Connected
Sewage System: Public Sewer Connected
Elementary: Wolcott
Intermediate:
Middle: Sedgwick
High School: Conard
Current List Price: $425,000
Original List Price: $425,000
DOM: 4
Listing Date: 6/24/2025
Last Updated: 7/2/2025 11:42:57 AM
Expected Active Date: 6/27/2025
List Agent Name: Laurie Murray
List Office Name: KW Legacy Partners
