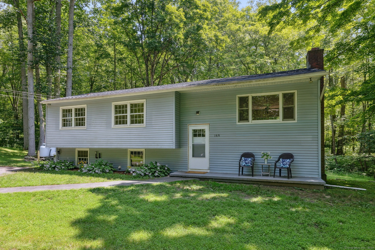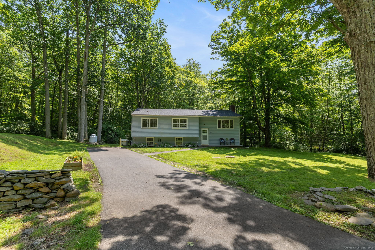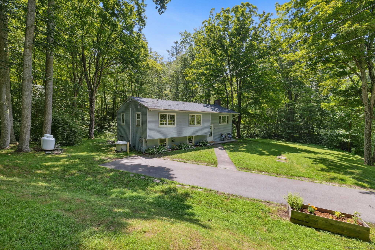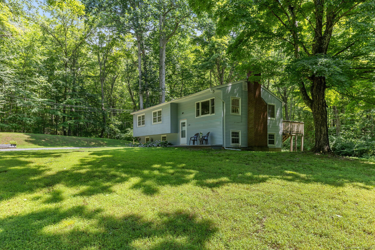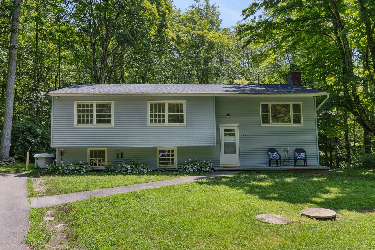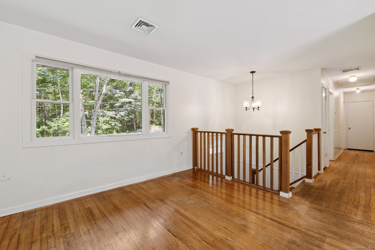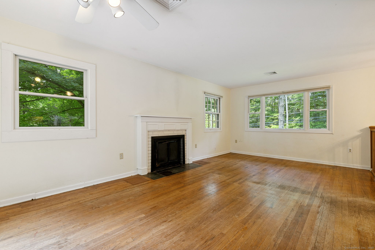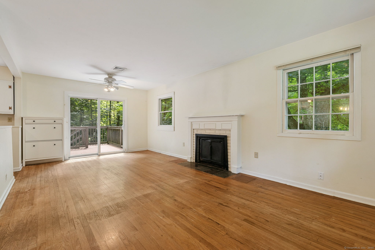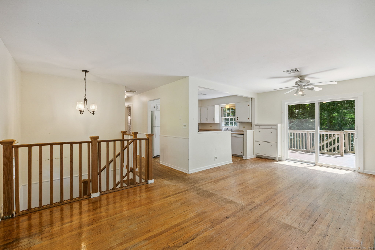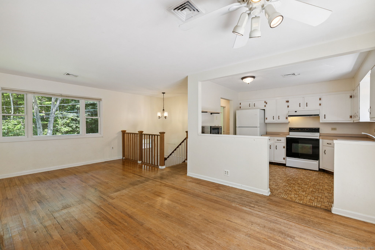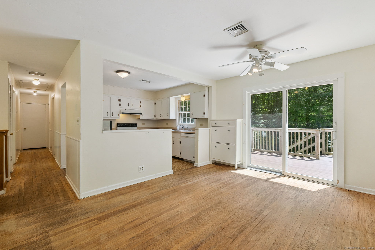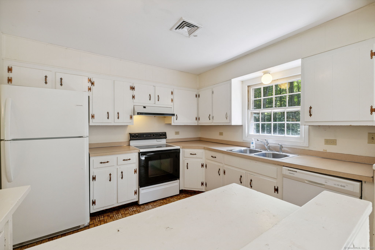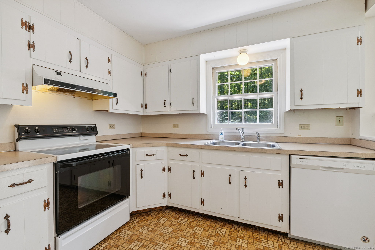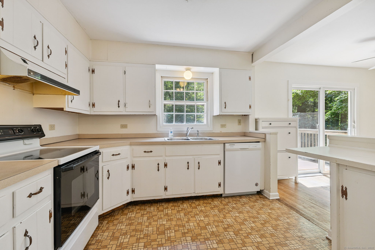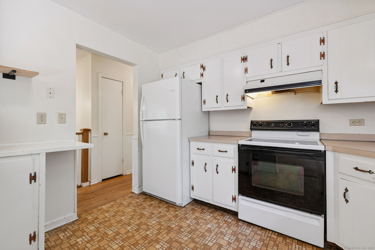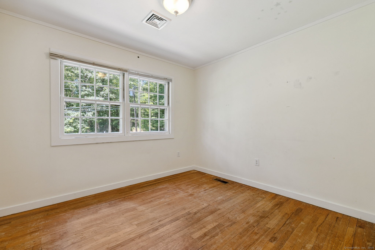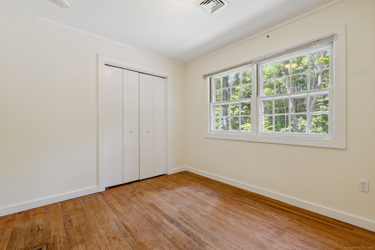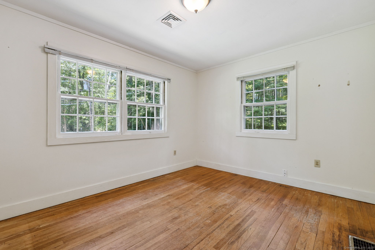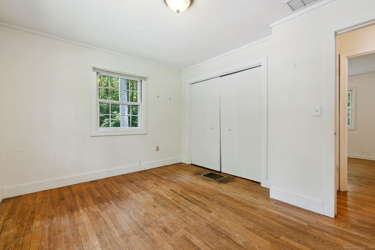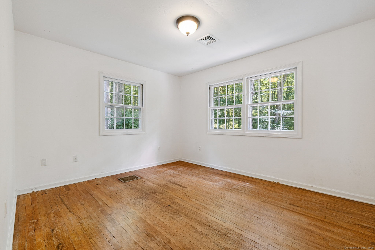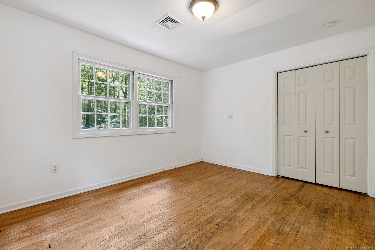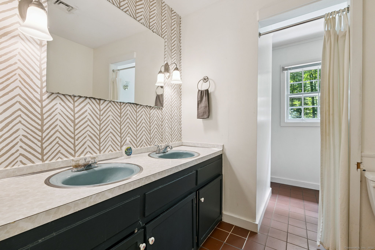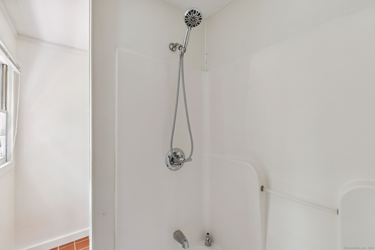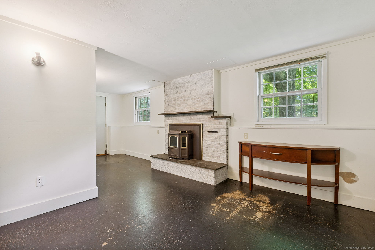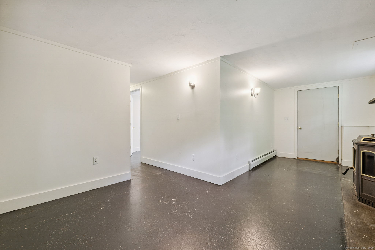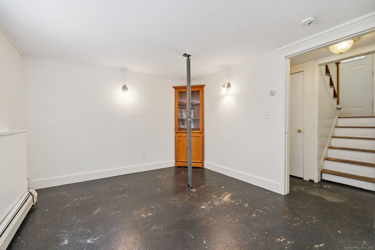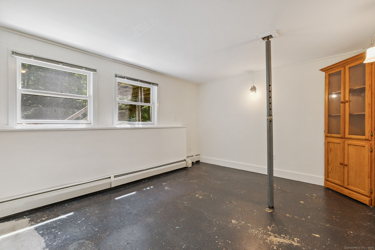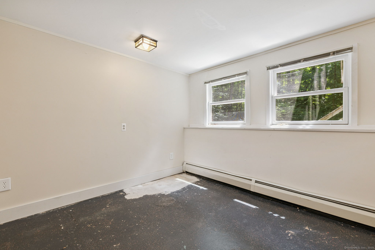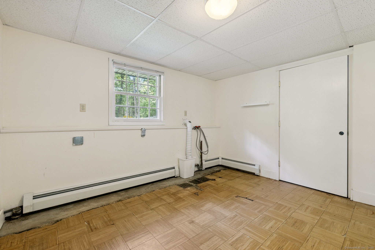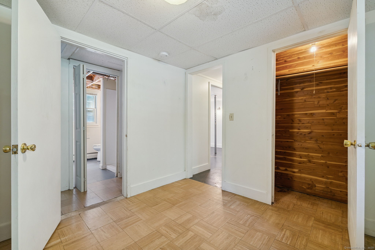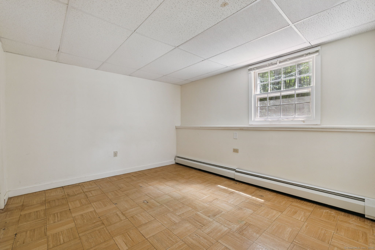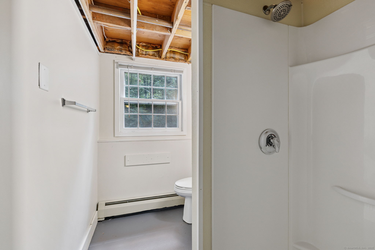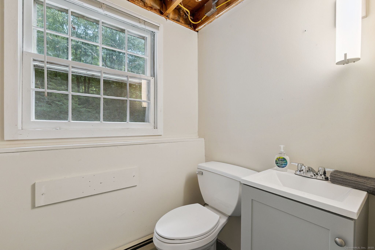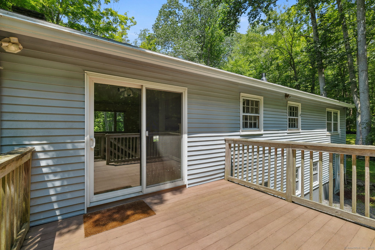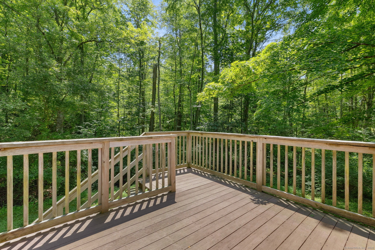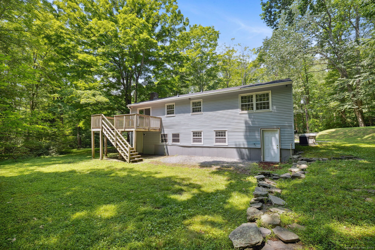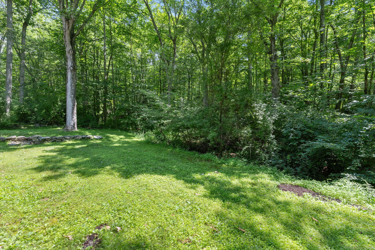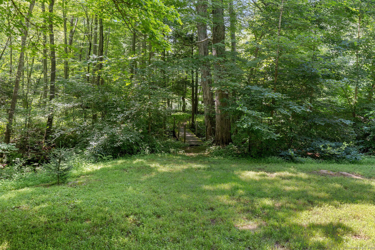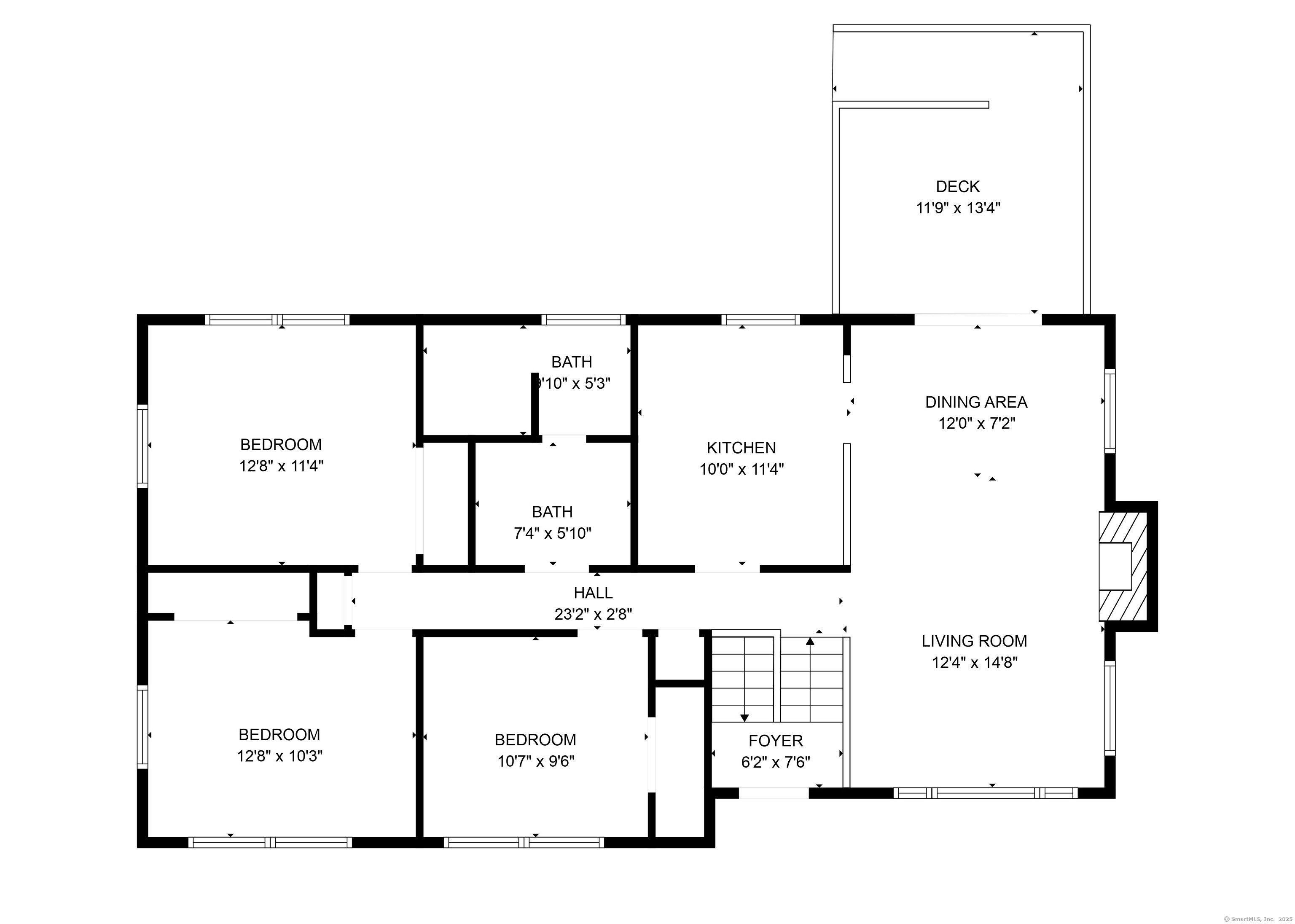More about this Property
If you are interested in more information or having a tour of this property with an experienced agent, please fill out this quick form and we will get back to you!
166 River Road, East Haddam CT 06423
Current Price: $325,000
 3 beds
3 beds  2 baths
2 baths  1700 sq. ft
1700 sq. ft
Last Update: 8/6/2025
Property Type: Single Family For Sale
Seller is requesting; Best and Final offers by Monday, July 21st at 9AM. Welcome to this charming 3/4 bedroom, 2.0 bath; Raised Ranch home with functional floor plan and approx. 1,700 sq ft of finished living space. Set on .75 acres, this property offers tranquility and space for all your needs. The main level has a spacious Kitchen, with a well-appointed Dining/Living Room area with fireplace and sliders leading onto the deck. 3 BDRMs and a full bath complete the main floor. The partially finished basement with walk-out expands your living space. Lower level has laundry hook-up, finished family room with wood stove, plus an additional room that can be used as a 4th BDRM or office space. Plenty of natural lighting fills this home, enhancing its inviting atmosphere. Home presents an ideal blend of comfort and serene living with great potential. Bring your vision and make it your own.
Updates include: New roof in 2025, replaced furnace / on-demand hot water in 2009, new septic installed in 2004 and a whole house generator, plus car charger.
Town Street ( Route 82 ) Right onto River Road ( 166 River Road )
MLS #: 24105233
Style: Raised Ranch
Color: Blue
Total Rooms:
Bedrooms: 3
Bathrooms: 2
Acres: 0.75
Year Built: 1964 (Public Records)
New Construction: No/Resale
Home Warranty Offered:
Property Tax: $4,962
Zoning: R2
Mil Rate:
Assessed Value: $176,820
Potential Short Sale:
Square Footage: Estimated HEATED Sq.Ft. above grade is 1064; below grade sq feet total is 636; total sq ft is 1700
| Appliances Incl.: | Electric Range,Dishwasher |
| Laundry Location & Info: | Lower Level basement |
| Fireplaces: | 1 |
| Energy Features: | Generator |
| Interior Features: | Cable - Available |
| Energy Features: | Generator |
| Basement Desc.: | Partial,Heated,Interior Access,Partially Finished,Walk-out,Liveable Space |
| Exterior Siding: | Vinyl Siding |
| Exterior Features: | Deck,Gutters,Lighting |
| Foundation: | Concrete |
| Roof: | Asphalt Shingle |
| Garage/Parking Type: | None |
| Swimming Pool: | 0 |
| Waterfront Feat.: | Not Applicable |
| Lot Description: | Lightly Wooded,Rolling |
| Nearby Amenities: | Park,Private School(s),Public Rec Facilities,Stables/Riding |
| Occupied: | Owner |
Hot Water System
Heat Type:
Fueled By: Baseboard.
Cooling: Central Air
Fuel Tank Location: In Basement
Water Service: Private Well
Sewage System: Septic
Elementary: Per Board of Ed
Intermediate:
Middle:
High School: Nathan Hale
Current List Price: $325,000
Original List Price: $325,000
DOM: 23
Listing Date: 7/2/2025
Last Updated: 7/22/2025 12:24:21 PM
Expected Active Date: 7/14/2025
List Agent Name: Carolyn Kress
List Office Name: Berkshire Hathaway NE Prop.
