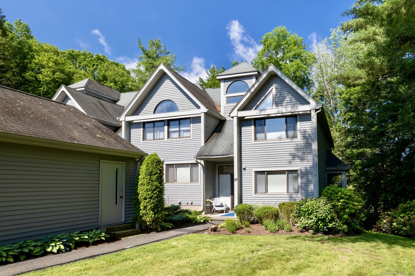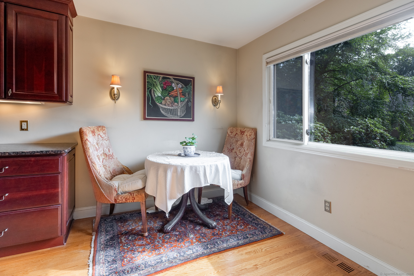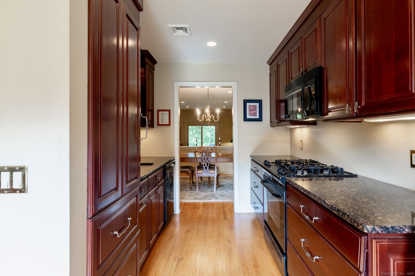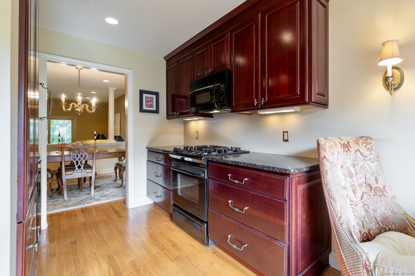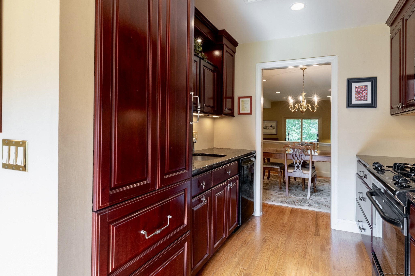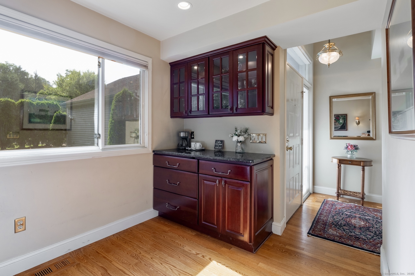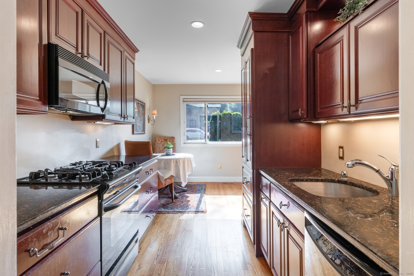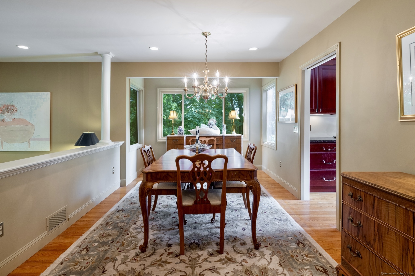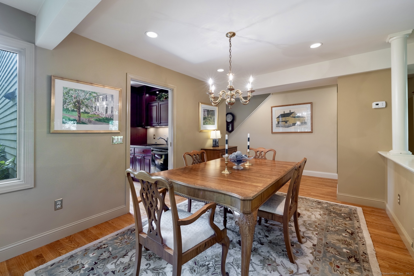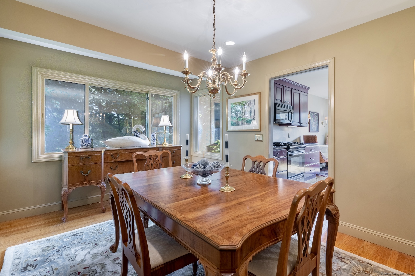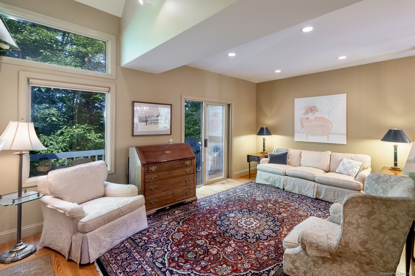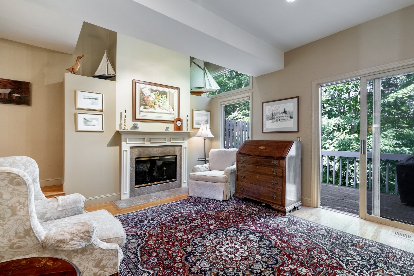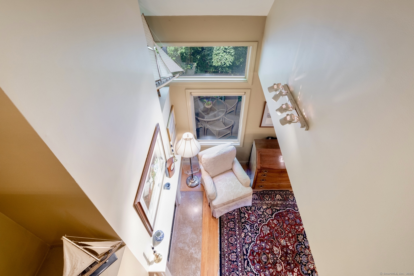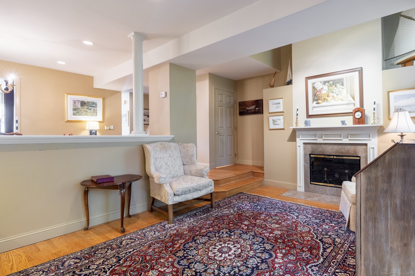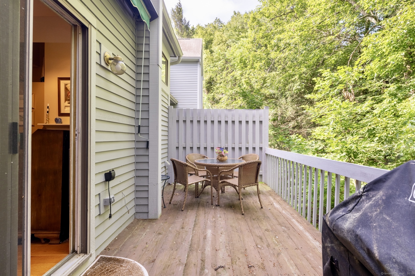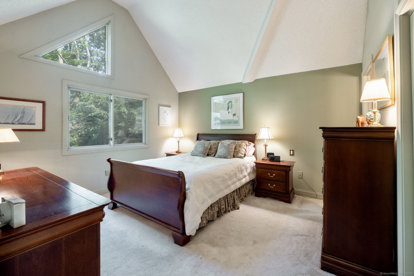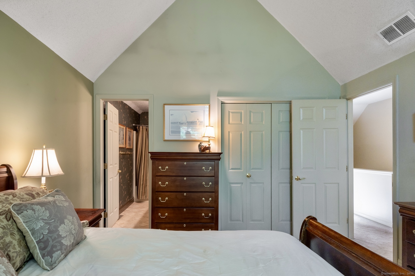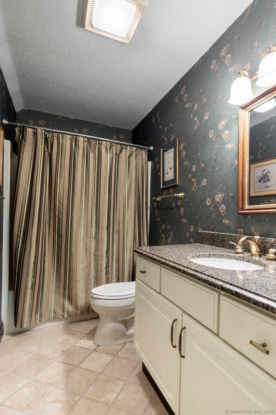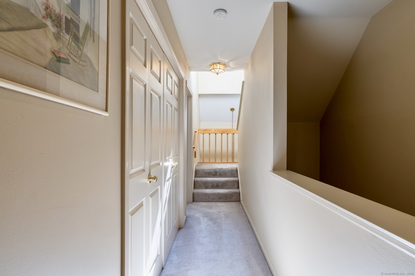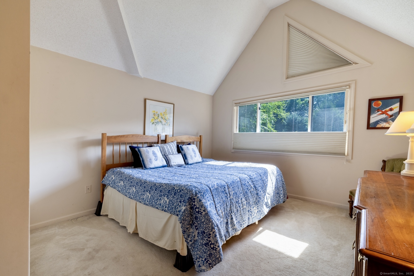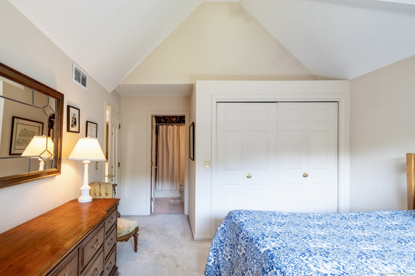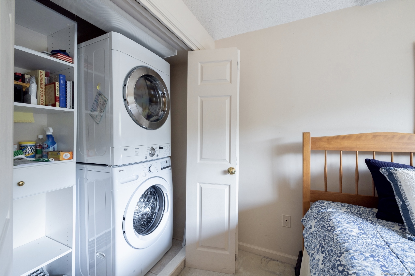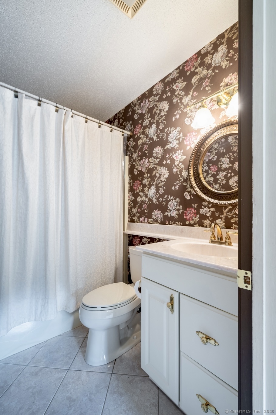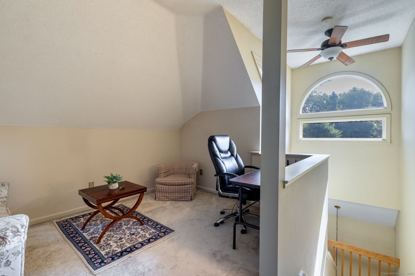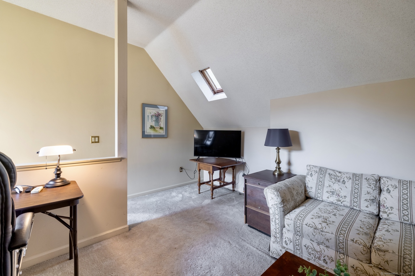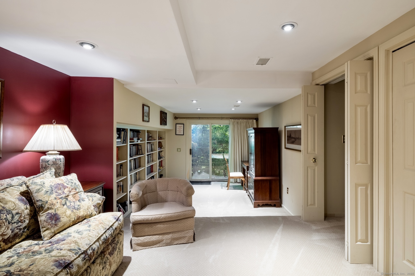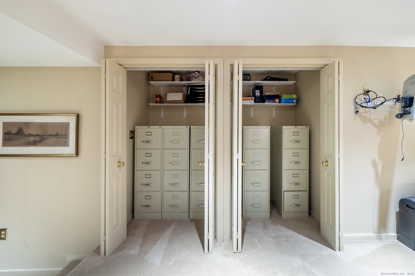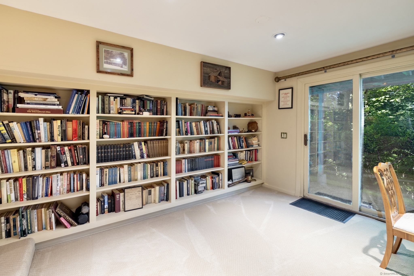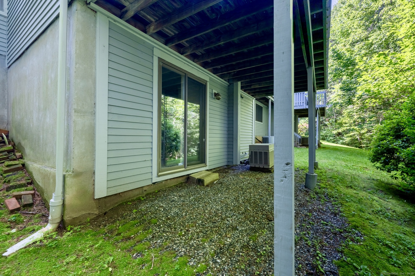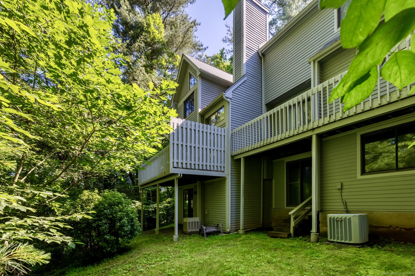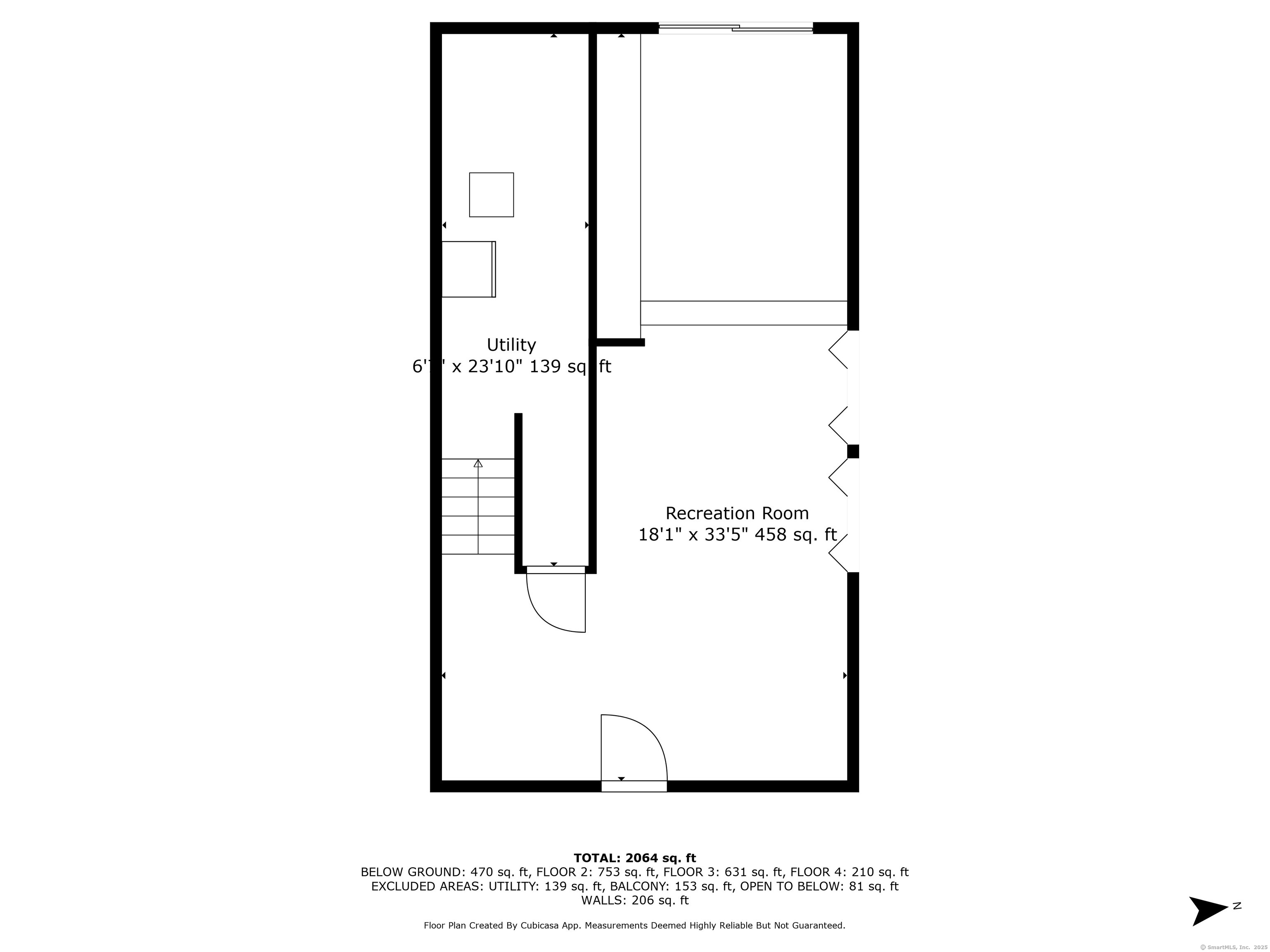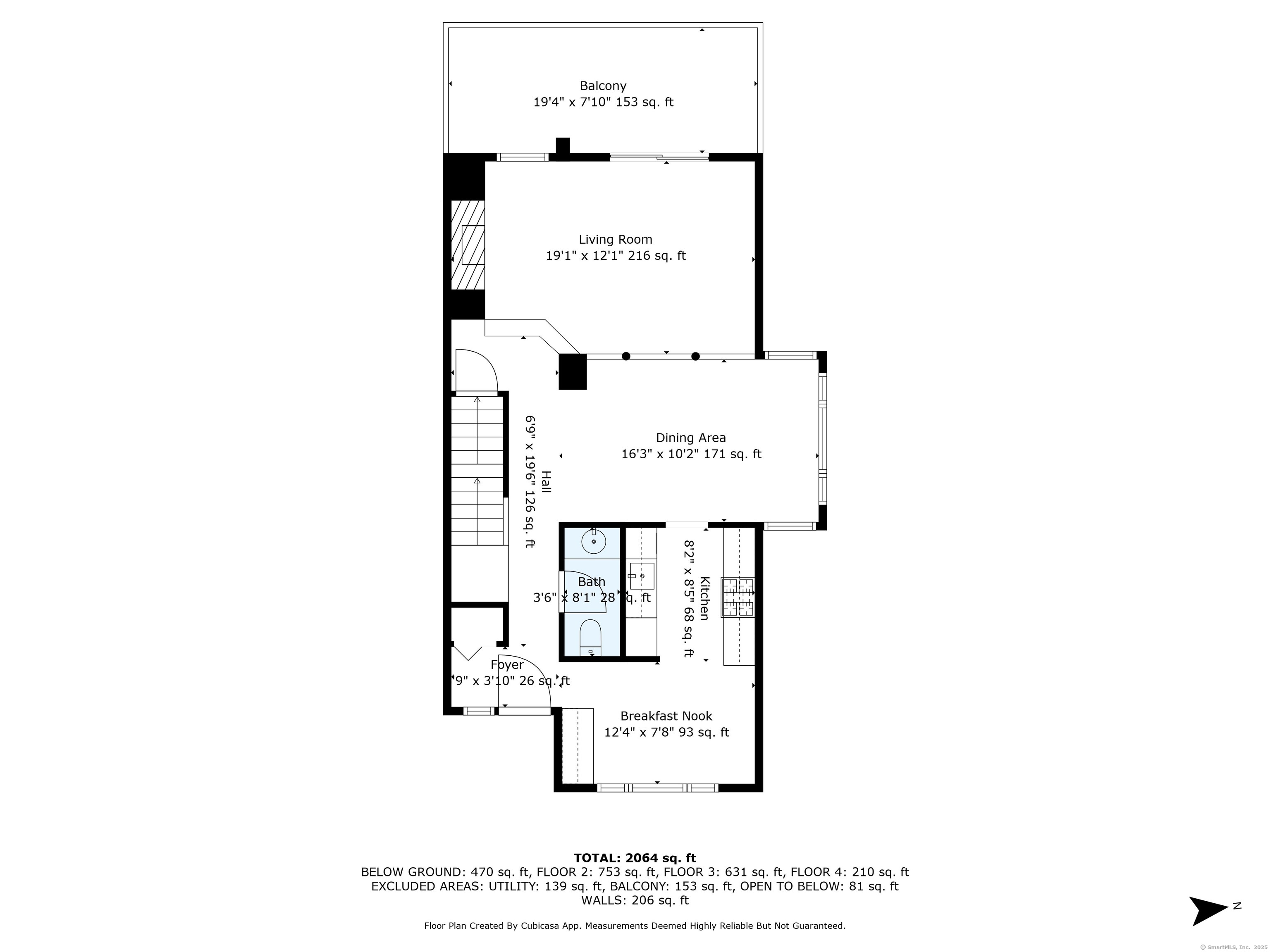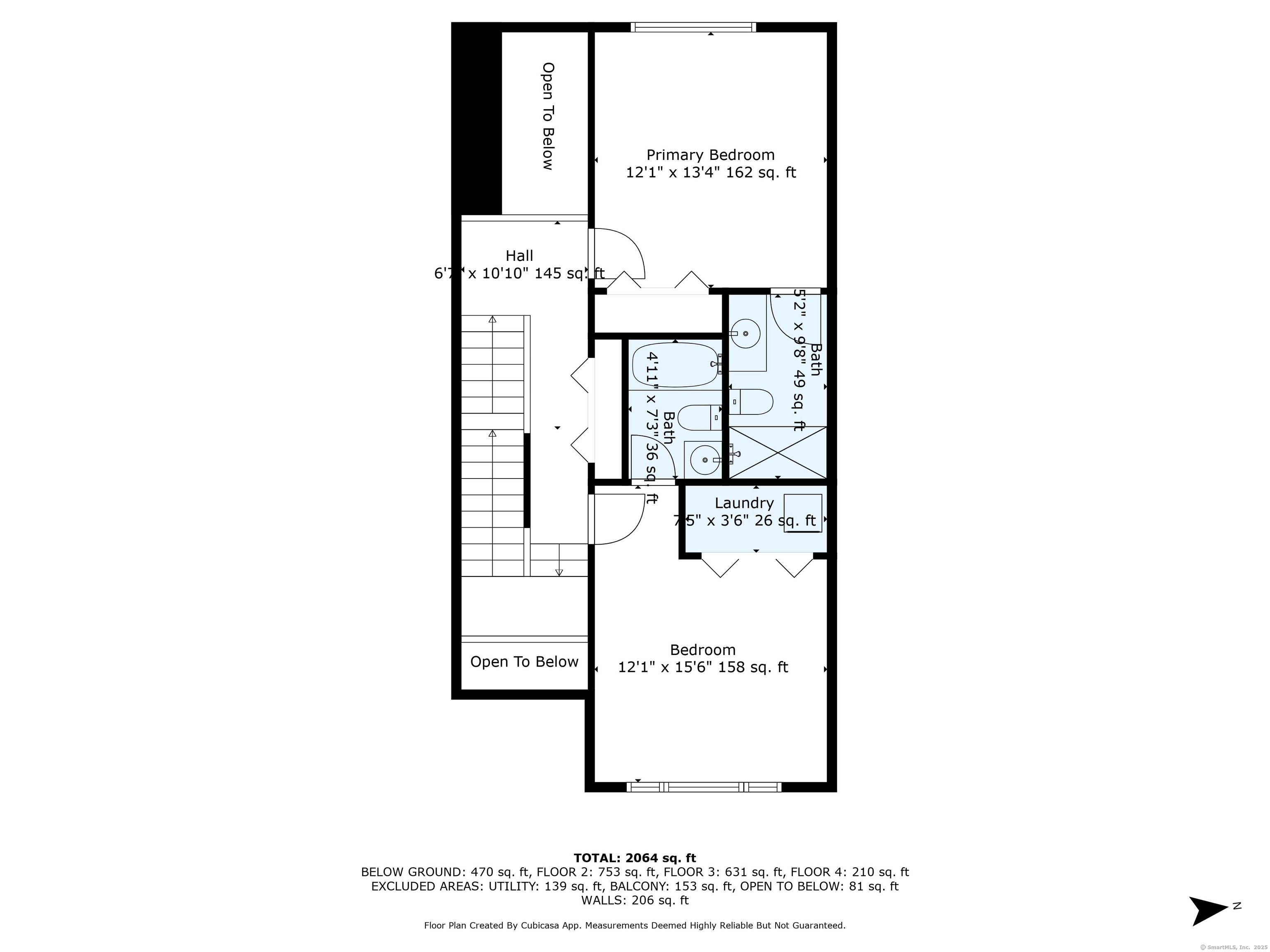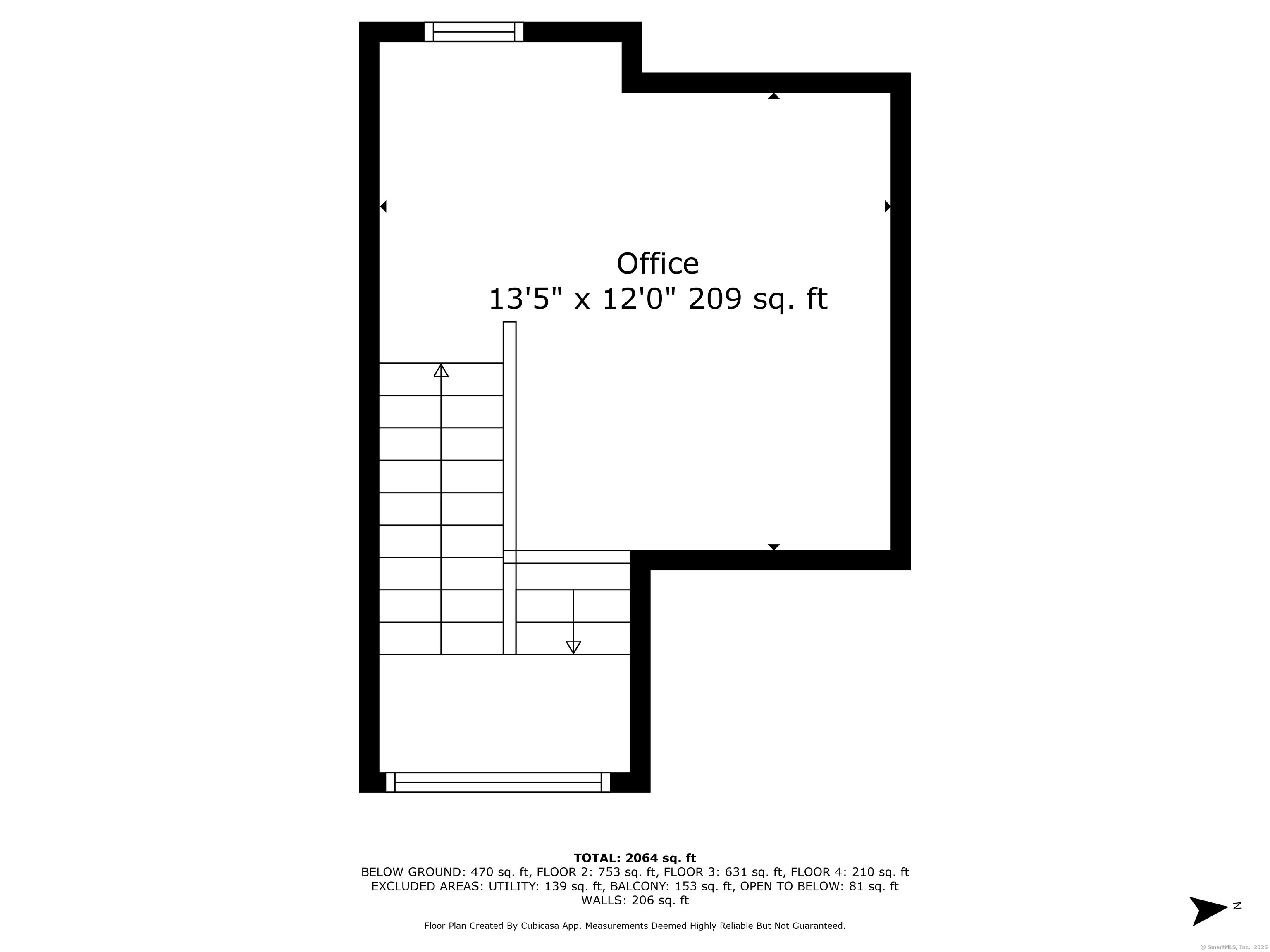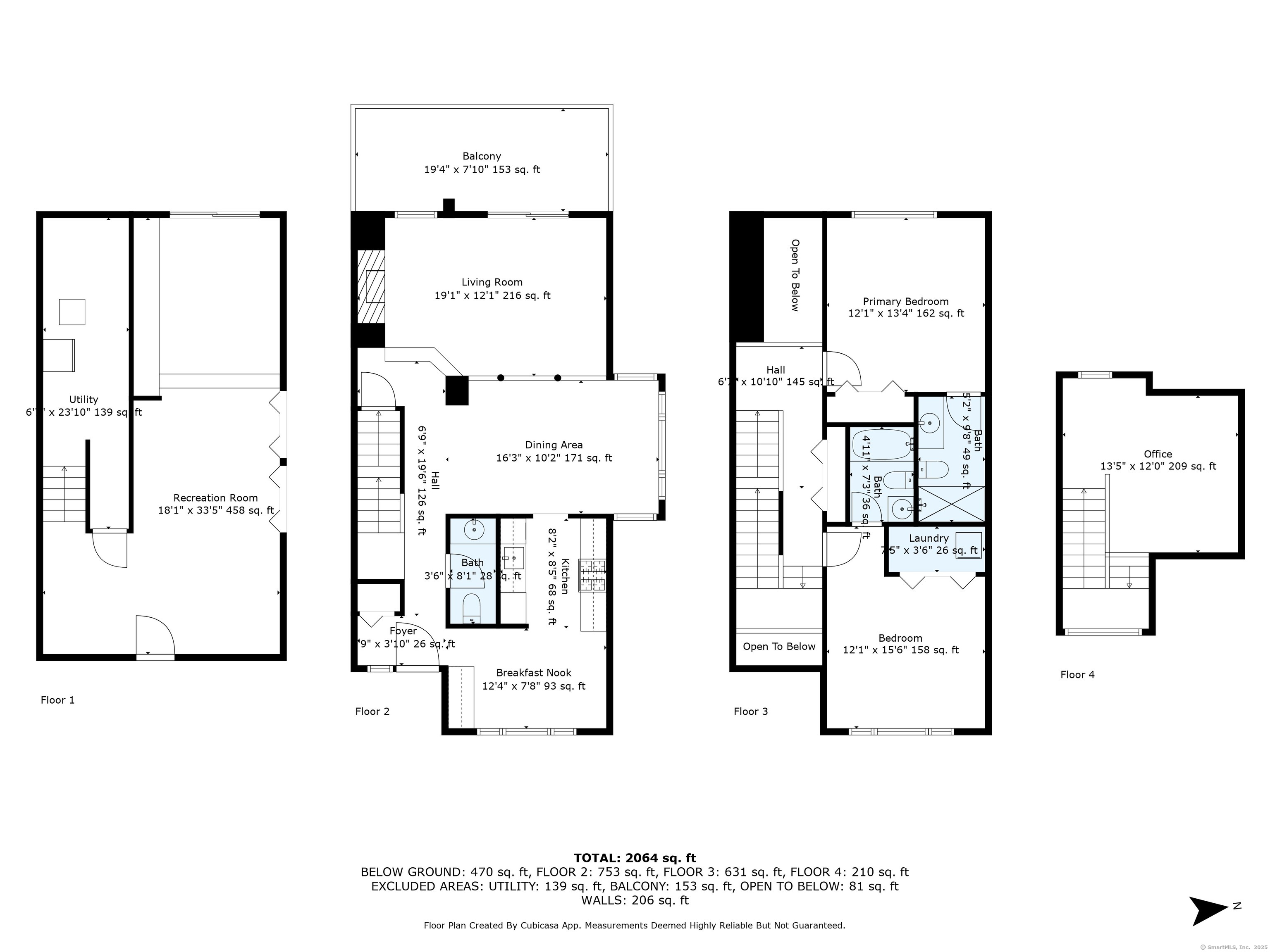More about this Property
If you are interested in more information or having a tour of this property with an experienced agent, please fill out this quick form and we will get back to you!
35 River View, Avon CT 06001
Current Price: $359,000
 2 beds
2 beds  3 baths
3 baths  1825 sq. ft
1825 sq. ft
Last Update: 7/26/2025
Property Type: Condo/Co-Op For Sale
Welcome to 35 River View! This townhome style, 2 bedroom condo with loft in River Mead is warm, inviting, and move-in ready! Set on a peaceful cul-de-sac in the desirable River Mead complex in Avon, this beautifully maintained 2 bedroom condominium with a spacious loft and a finished lower level, offers a warm and inviting atmosphere that instantly feels like home. Nestled on a quiet street, this home is perfect for those seeking comfort, style, and low maintenance living. Step inside to find beautiful hardwood flooring throughout the main level. The open-concept living area filled is with natural light, ideal for both relaxing and entertaining. A natural gas fireplace adds charm and warmth to the living room, creating a perfect gathering space. The updated kitchen, with a gas stove, flows seamlessly into the dining and living areas. Both bedrooms are carpeted and offer generous closet space and a peaceful ambiance. The airy loft provides a flexible space for a home office, guest area, or reading nook. The lower level has a built in library and an abundance of extra living space as well as a dedicated storage area. Enjoy year-round comfort with natural gas heat and central air conditioning. Pride of ownership is evident throughout. This home has been meticulously maintained. With easy access to local shops, dining, and recreation, this condo offers the perfect blend of tranquility and convenience. Dont miss the chance to make this lovingly cared-for home yours!
GPS Friendly
MLS #: 24105210
Style: Townhouse
Color: Gray
Total Rooms:
Bedrooms: 2
Bathrooms: 3
Acres: 0
Year Built: 1986 (Public Records)
New Construction: No/Resale
Home Warranty Offered:
Property Tax: $6,875
Zoning: RU2A
Mil Rate:
Assessed Value: $223,570
Potential Short Sale:
Square Footage: Estimated HEATED Sq.Ft. above grade is 1825; below grade sq feet total is ; total sq ft is 1825
| Appliances Incl.: | Gas Range,Microwave,Refrigerator,Dishwasher,Washer,Dryer |
| Laundry Location & Info: | Upper Level |
| Fireplaces: | 1 |
| Energy Features: | Thermopane Windows |
| Interior Features: | Cable - Pre-wired,Open Floor Plan |
| Energy Features: | Thermopane Windows |
| Basement Desc.: | Full,Full With Walk-Out |
| Exterior Siding: | Vinyl Siding |
| Exterior Features: | Deck,Gutters,Garden Area |
| Parking Spaces: | 1 |
| Garage/Parking Type: | Detached Garage,Driveway,Off Street Parking |
| Swimming Pool: | 0 |
| Waterfront Feat.: | Not Applicable |
| Lot Description: | Corner Lot,Lightly Wooded,Level Lot,On Cul-De-Sac |
| Nearby Amenities: | Golf Course,Health Club,Lake,Medical Facilities,Park,Public Rec Facilities,Shopping/Mall,Tennis Courts |
| Occupied: | Tenant |
HOA Fee Amount 568
HOA Fee Frequency: Monthly
Association Amenities: .
Association Fee Includes:
Hot Water System
Heat Type:
Fueled By: Hot Air.
Cooling: Central Air
Fuel Tank Location:
Water Service: Public Water Connected
Sewage System: Public Sewer Connected
Elementary: Pine Grove
Intermediate: Thompson
Middle: Avon
High School: Avon
Current List Price: $359,000
Original List Price: $359,000
DOM: 34
Listing Date: 6/9/2025
Last Updated: 6/24/2025 12:40:17 AM
Expected Active Date: 6/22/2025
List Agent Name: Kelly Hibbert
List Office Name: Berkshire Hathaway NE Prop.
