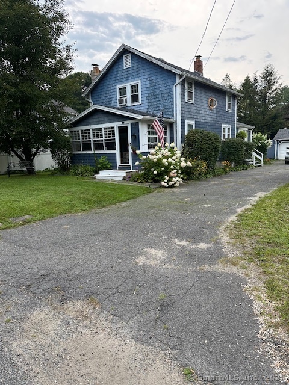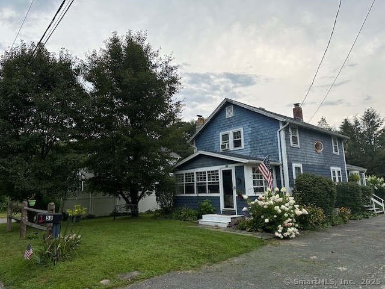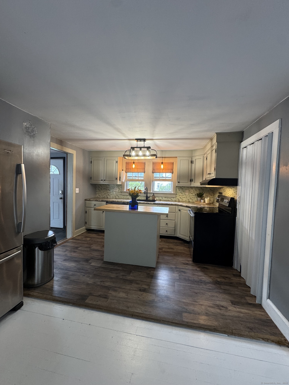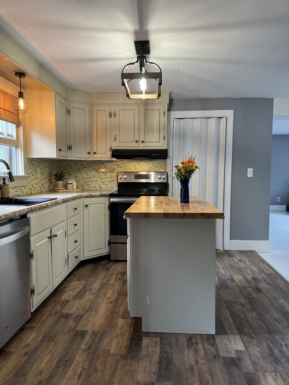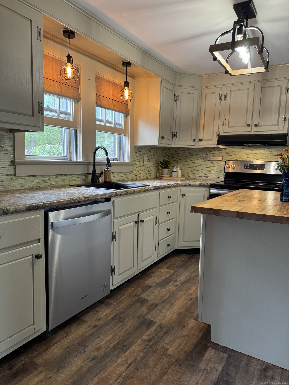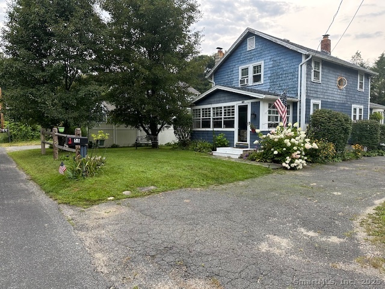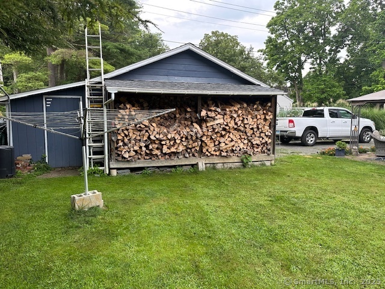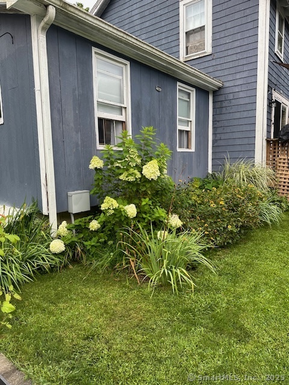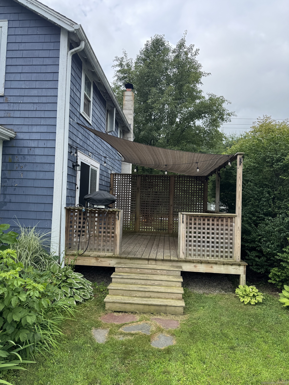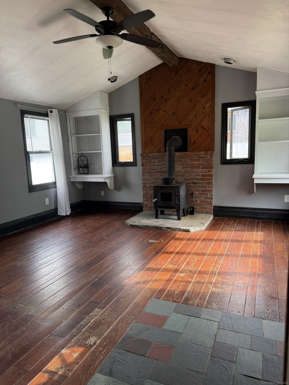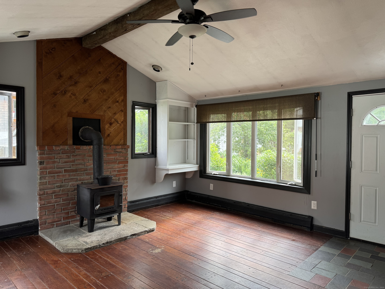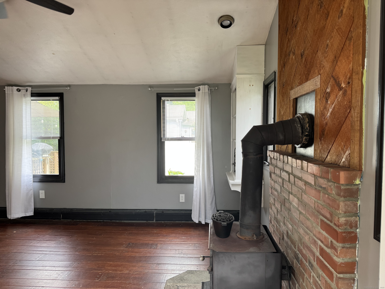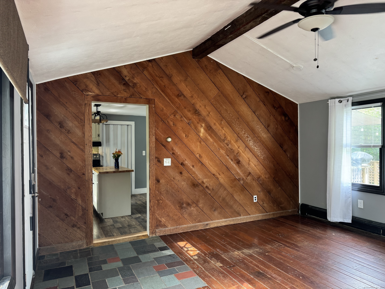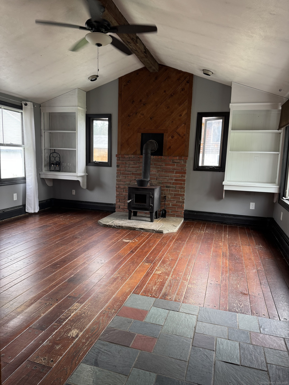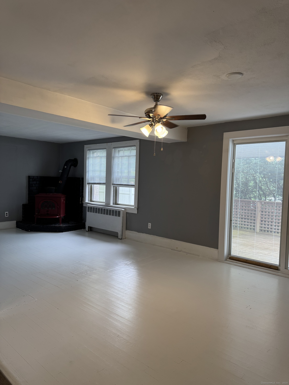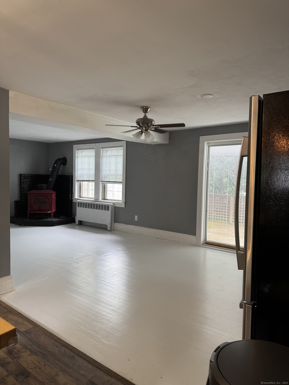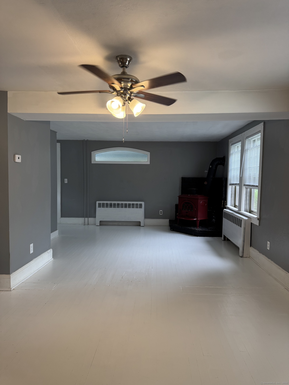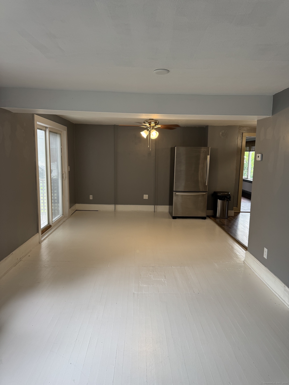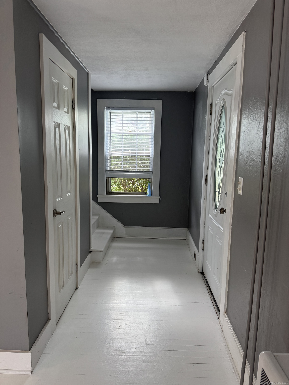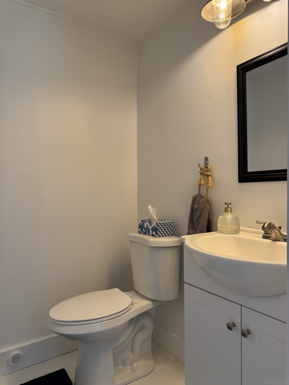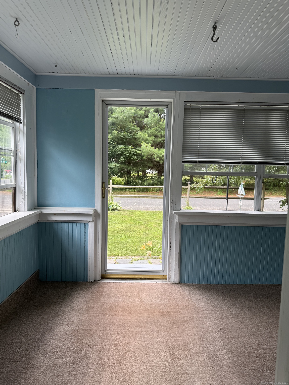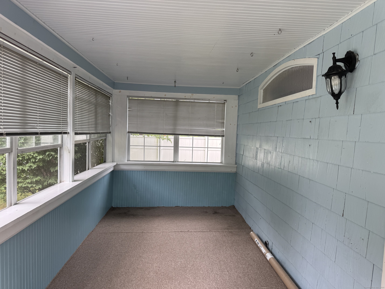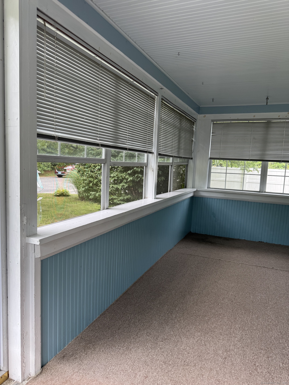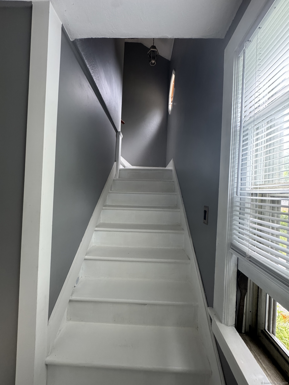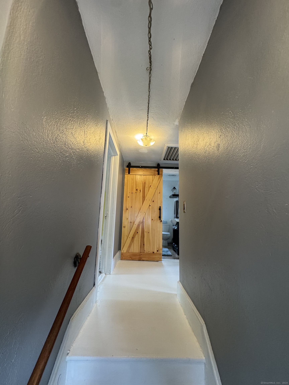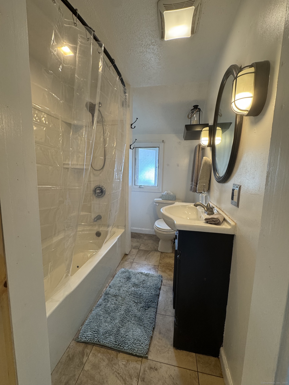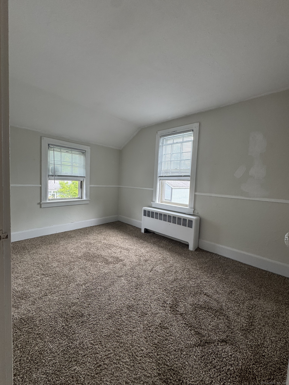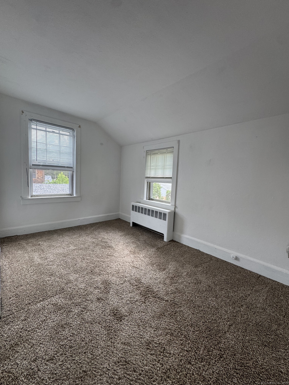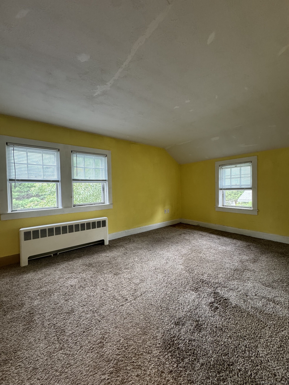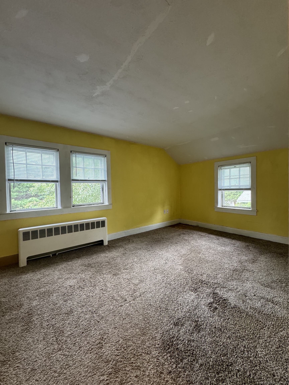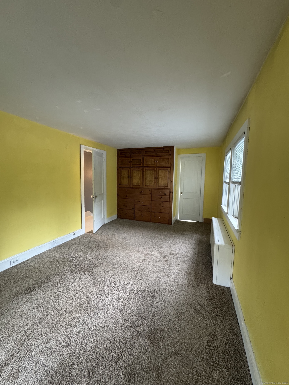More about this Property
If you are interested in more information or having a tour of this property with an experienced agent, please fill out this quick form and we will get back to you!
58 Barlow Street, North Canaan CT 06018
Current Price: $289,000
 3 beds
3 beds  2 baths
2 baths  1368 sq. ft
1368 sq. ft
Last Update: 8/5/2025
Property Type: Single Family For Sale
Charming Colonial with Endless Potential in North Canaan This adorable colonial home is brimming with character and opportunity, offering a solid foundation and room to bring your personal touches. Nestled in a peaceful neighborhood, this home features an open floor plan accented by hardwood and tile floors, creating a warm and inviting living space. The great room boasts cathedral ceilings and a cozy wood stove, perfect for gathering on chilly evenings. The kitchen is complemented by a quaint pantry, adding both charm and functionality. The open floor plan allows you to cook and entertain next to the second wood stove. Upstairs, youll find carpeted bedrooms, a full bath with a stylish farm door, and a convenient half bath on the main level. Step outside to discover the true gem of this property-a spacious and private deck on the north side, ideal for entertaining or enjoying quiet mornings. The home sits on a beautiful, level lot with mature plantings that enhance its curb appeal and create a tranquil outdoor oasis. Completing the package is a detached, generously sized two-car garage, providing ample storage or workspace. While the home could benefit from some TLC, it offers incredible potential to become a dream retreat for its next owner. Dont miss the chance to make this North Canaan gem your own. Schedule a showing today and imagine the possibilities!
GPS Friendly
MLS #: 24105198
Style: Colonial
Color: Blue
Total Rooms:
Bedrooms: 3
Bathrooms: 2
Acres: 0.2
Year Built: 1930 (Public Records)
New Construction: No/Resale
Home Warranty Offered:
Property Tax: $3,943
Zoning: 2
Mil Rate:
Assessed Value: $146,300
Potential Short Sale:
Square Footage: Estimated HEATED Sq.Ft. above grade is 1368; below grade sq feet total is 0; total sq ft is 1368
| Appliances Incl.: | Oven/Range,Dishwasher |
| Laundry Location & Info: | Lower Level Basement |
| Fireplaces: | 0 |
| Energy Features: | Storm Doors,Storm Windows,Thermopane Windows |
| Interior Features: | Cable - Available |
| Energy Features: | Storm Doors,Storm Windows,Thermopane Windows |
| Basement Desc.: | Full |
| Exterior Siding: | Cedar |
| Exterior Features: | Porch,Deck,Garden Area,Lighting,Patio |
| Foundation: | Stone |
| Roof: | Asphalt Shingle |
| Parking Spaces: | 2 |
| Garage/Parking Type: | Detached Garage,Off Street Parking |
| Swimming Pool: | 0 |
| Waterfront Feat.: | Not Applicable |
| Lot Description: | Dry,On Cul-De-Sac |
| In Flood Zone: | 0 |
| Occupied: | Vacant |
Hot Water System
Heat Type:
Fueled By: Hot Water.
Cooling: None
Fuel Tank Location: In Basement
Water Service: Public Water Connected
Sewage System: Public Sewer Connected
Elementary: Per Board of Ed
Intermediate: Per Board of Ed
Middle: Per Board of Ed
High School: Per Board of Ed
Current List Price: $289,000
Original List Price: $289,000
DOM: 35
Listing Date: 6/18/2025
Last Updated: 7/7/2025 10:49:29 PM
Expected Active Date: 7/1/2025
List Agent Name: Suzie Larson
List Office Name: Turning Point Realty, LLC
