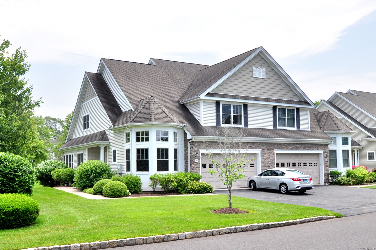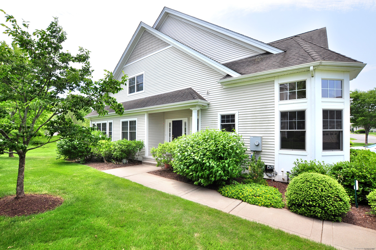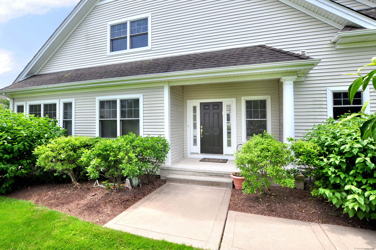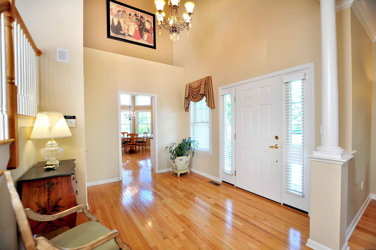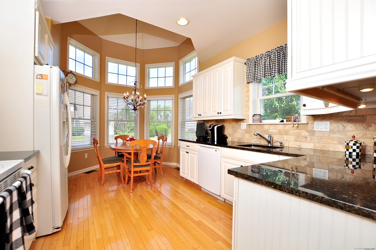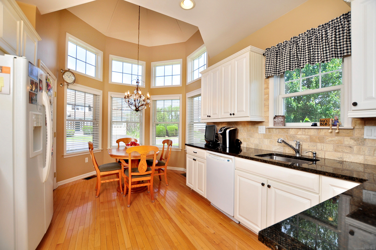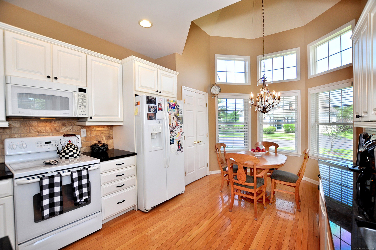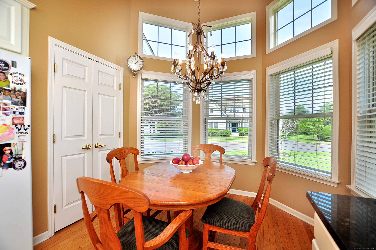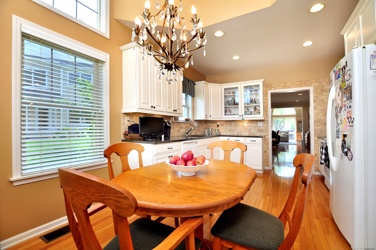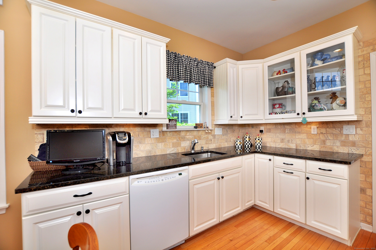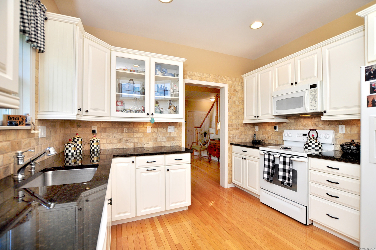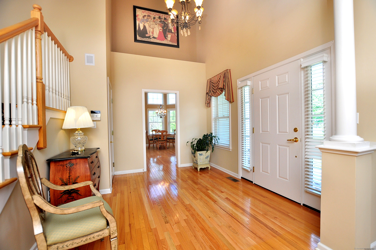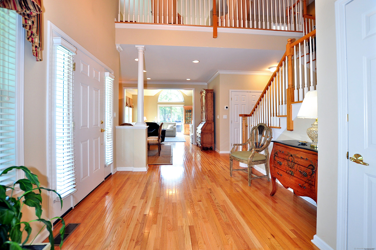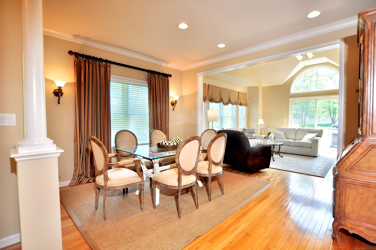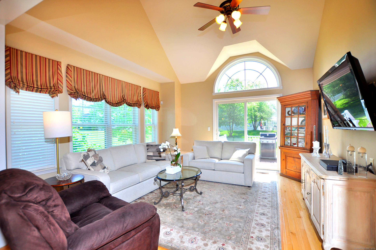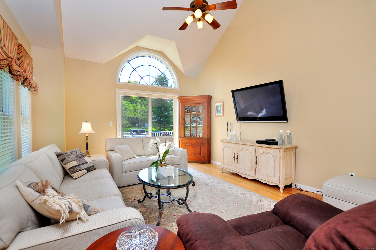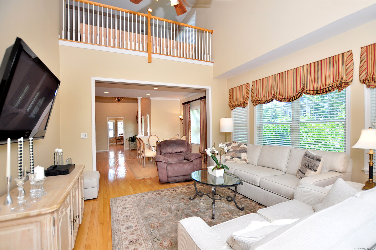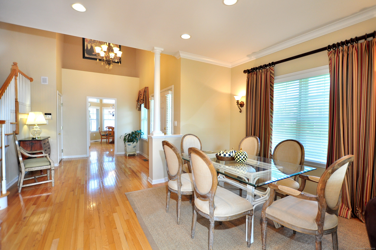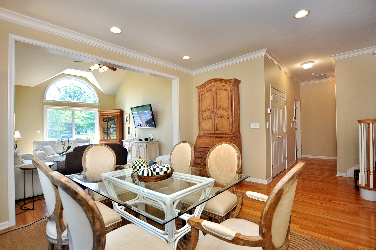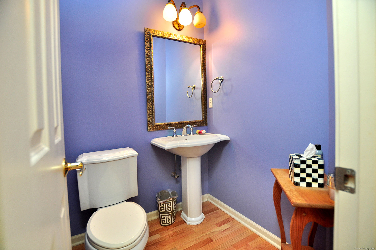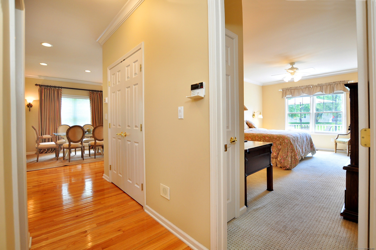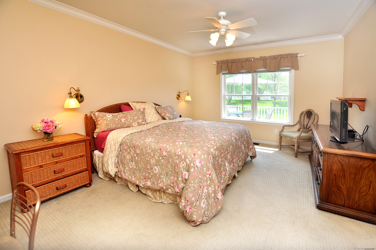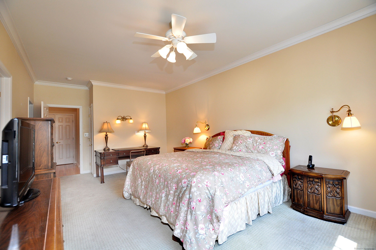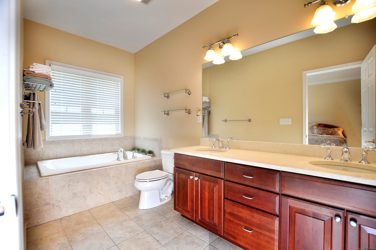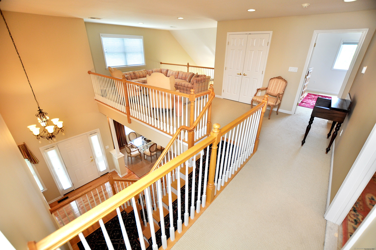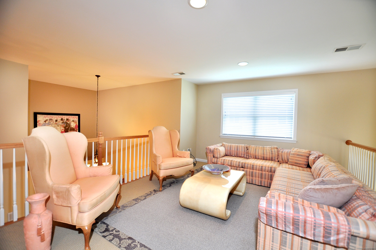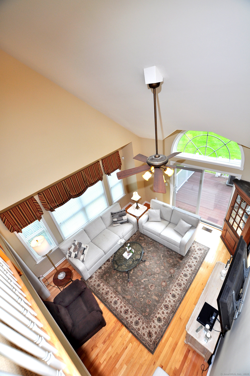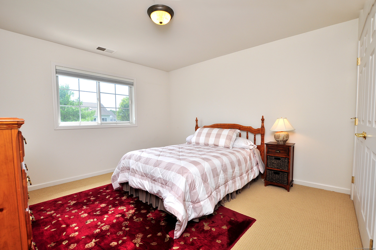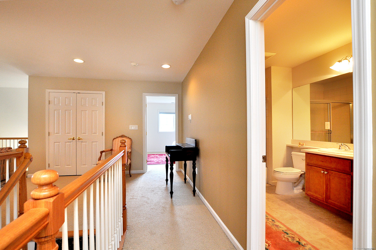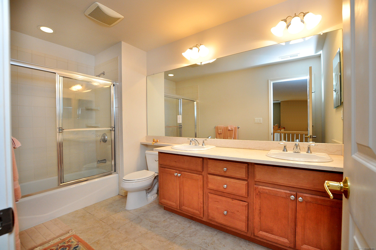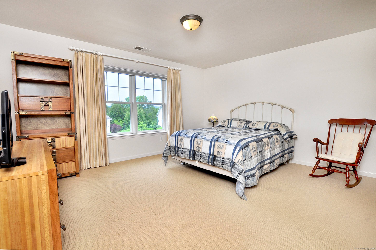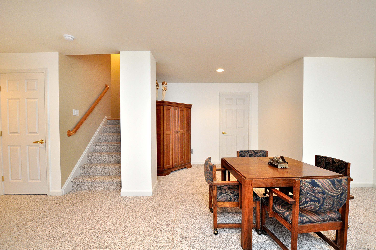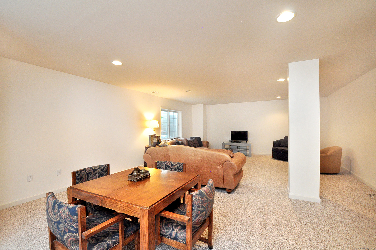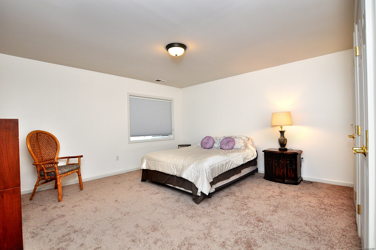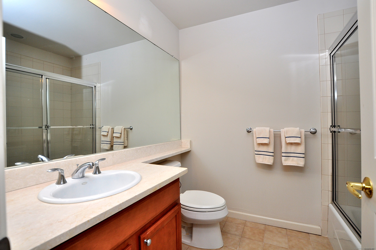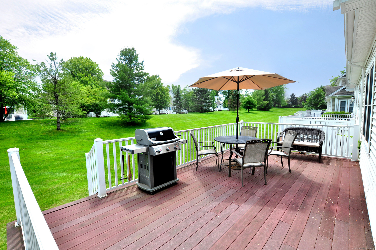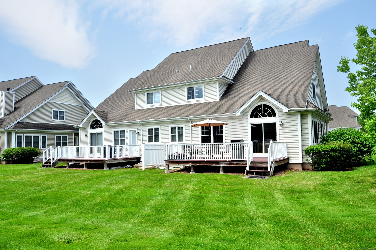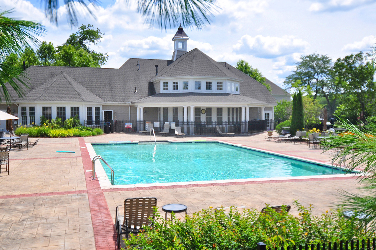More about this Property
If you are interested in more information or having a tour of this property with an experienced agent, please fill out this quick form and we will get back to you!
20 Carnoustie Circle, Bloomfield CT 06002
Current Price: $550,000
 4 beds
4 beds  4 baths
4 baths  3612 sq. ft
3612 sq. ft
Last Update: 7/26/2025
Property Type: Condo/Co-Op For Sale
Vacation at home in this desirable Glen Eagle model in the areas upscale premier residential Arnold Palmer designed Golf Community! This Amazing home is a short walk to the club house, pool, fitness center & community room. The sought after open floor plan. meticulously cared for home, offers comfort, style & modern conveniences along w/hardwood floors on the first level & an abundance of storage space throughout. A vaulted ceiling foyer introduces the spacious living room w/sliders leading to the deck & yard. The living room blends seamlessly into the dining room, open & airy. The gourmet kitchen features a bay eating nook highlighted by 2 story window, granite counters & more. The primary Bedroom suite is located so conveniently on this main level. What a great retreat! The room has a walk in closet and a luxurious bath. The laundry room and half bath complete this level. Upstairs boasts a huge loft sitting room with many possibilities-art studio, home office, reading alcove. Additionally there are 2 generously sized bedrooms that share a full bath. The finished lower level has brand new carpeting. This spacious area boasts space for a rec room,, home gym, playroom, etc. An additional room and full bath are on this level. This home has it all!!!Love the easy lifestyle at Gillette Ridge, with beautiful grounds, gorgeous clubhouse, heated pool fitness room & library. A perfect home in a perfect location- 10 minutes to West Hartford center & minutes to major highways
Cottage Grove Rd to Gillette Ridge. Bear left continue straight to Carnoustie Circle
MLS #: 24105115
Style: Townhouse
Color:
Total Rooms:
Bedrooms: 4
Bathrooms: 4
Acres: 0
Year Built: 2004 (Public Records)
New Construction: No/Resale
Home Warranty Offered:
Property Tax: $11,317
Zoning: per town
Mil Rate:
Assessed Value: $393,890
Potential Short Sale:
Square Footage: Estimated HEATED Sq.Ft. above grade is 2500; below grade sq feet total is 1112; total sq ft is 3612
| Appliances Incl.: | Gas Range |
| Laundry Location & Info: | Main Level off main bedroom hallway |
| Fireplaces: | 0 |
| Energy Features: | Thermopane Windows |
| Interior Features: | Auto Garage Door Opener,Cable - Pre-wired,Open Floor Plan |
| Energy Features: | Thermopane Windows |
| Basement Desc.: | Full,Fully Finished |
| Exterior Siding: | Vinyl Siding |
| Exterior Features: | Underground Utilities,Deck,Underground Sprinkler |
| Parking Spaces: | 2 |
| Garage/Parking Type: | Attached Garage,Paved,On Street Parking,Driveway |
| Swimming Pool: | 1 |
| Waterfront Feat.: | Not Applicable |
| Lot Description: | Lightly Wooded,Level Lot |
| Occupied: | Owner |
HOA Fee Amount 659
HOA Fee Frequency: Monthly
Association Amenities: Club House,Exercise Room/Health Club,Guest Parking.
Association Fee Includes:
Hot Water System
Heat Type:
Fueled By: Gas on Gas.
Cooling: Central Air
Fuel Tank Location:
Water Service: Public Water Connected
Sewage System: Public Sewer Connected
Elementary: Per Board of Ed
Intermediate:
Middle:
High School: Per Board of Ed
Current List Price: $550,000
Original List Price: $599,900
DOM: 34
Listing Date: 6/22/2025
Last Updated: 7/22/2025 6:53:52 PM
List Agent Name: Karen Campagna
List Office Name: William Raveis Real Estate
