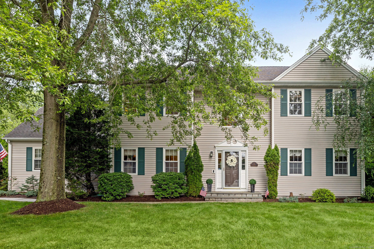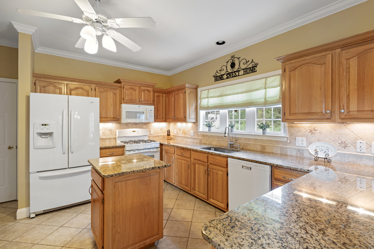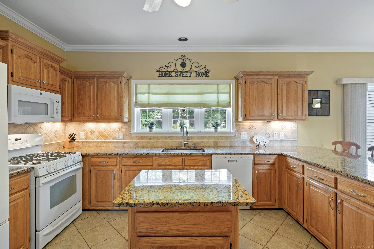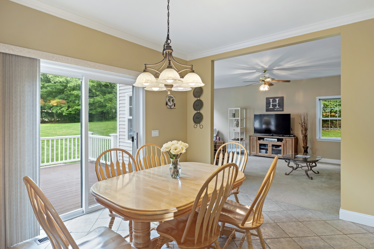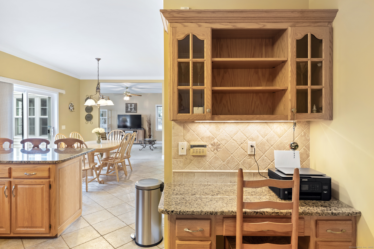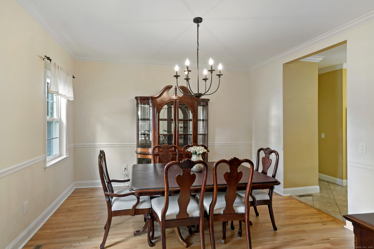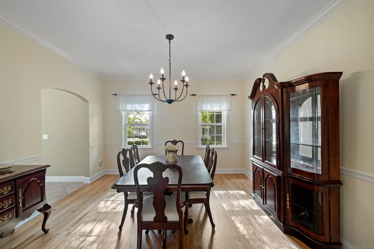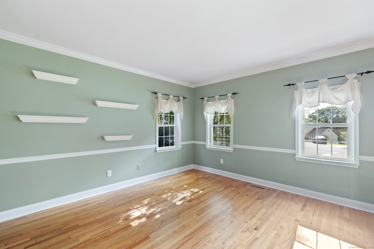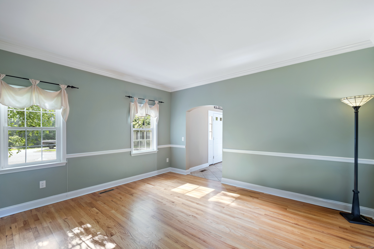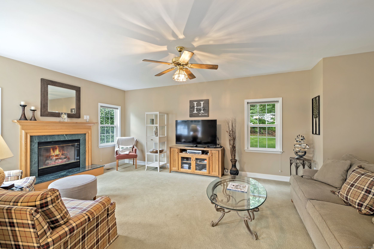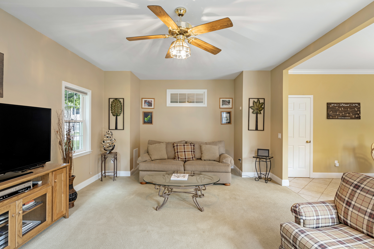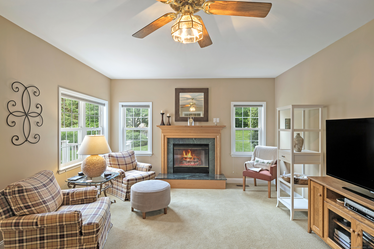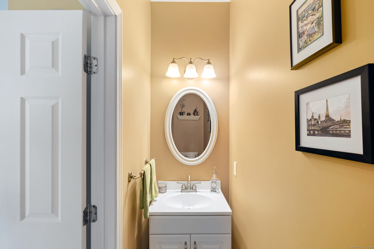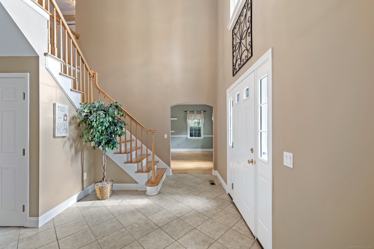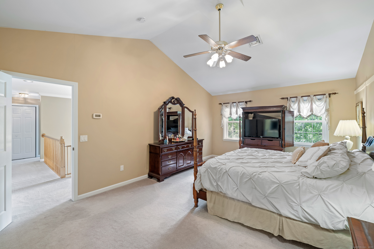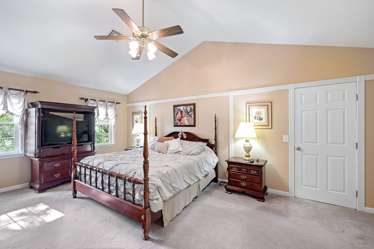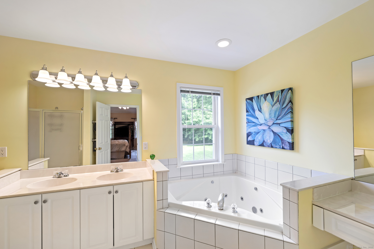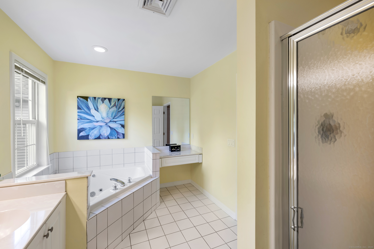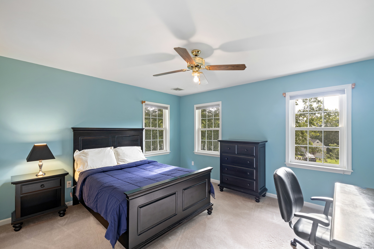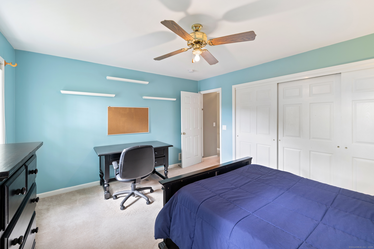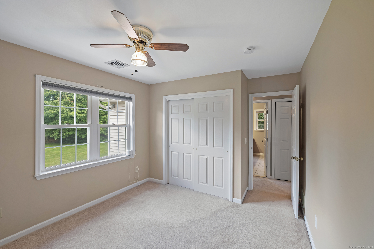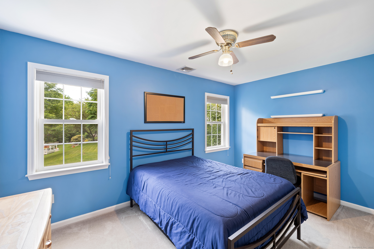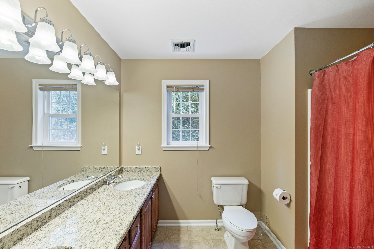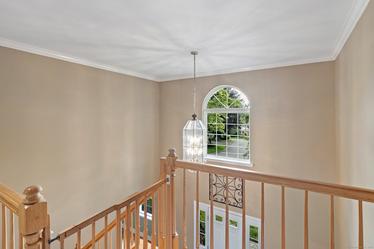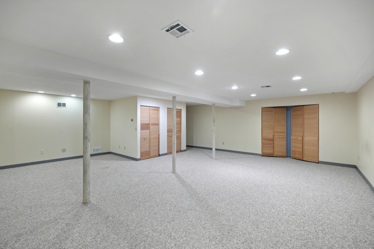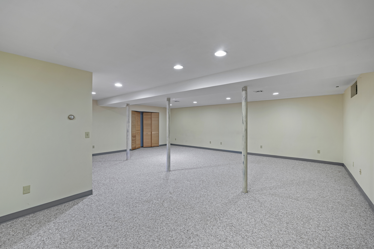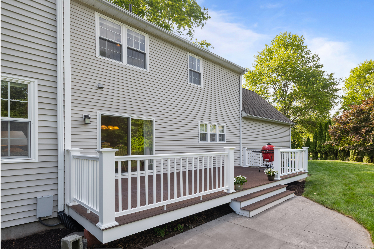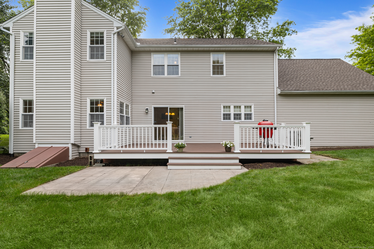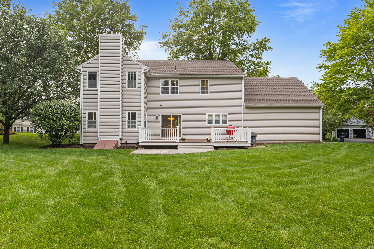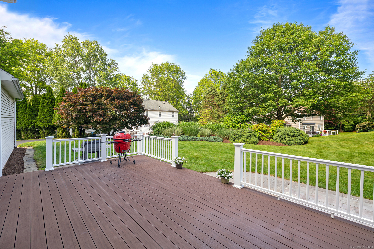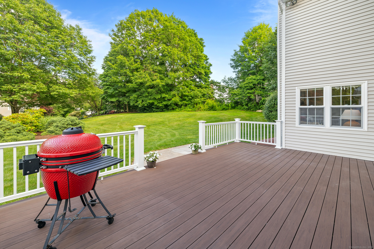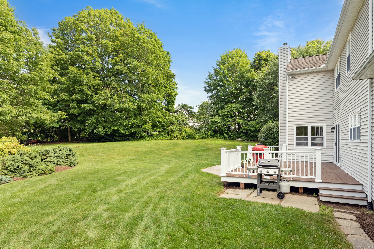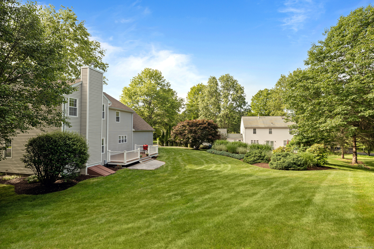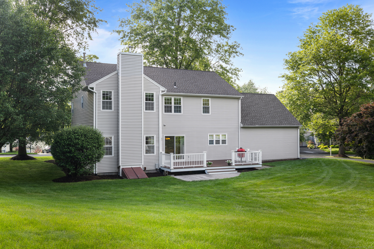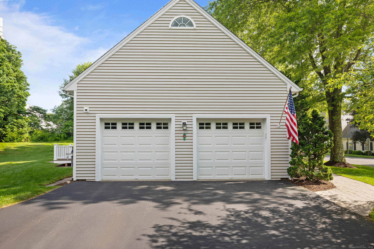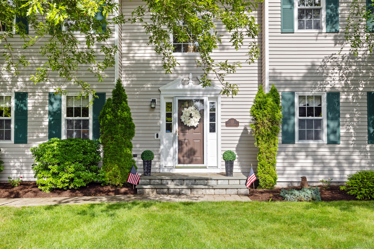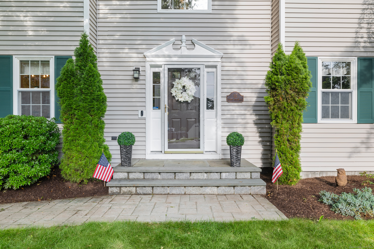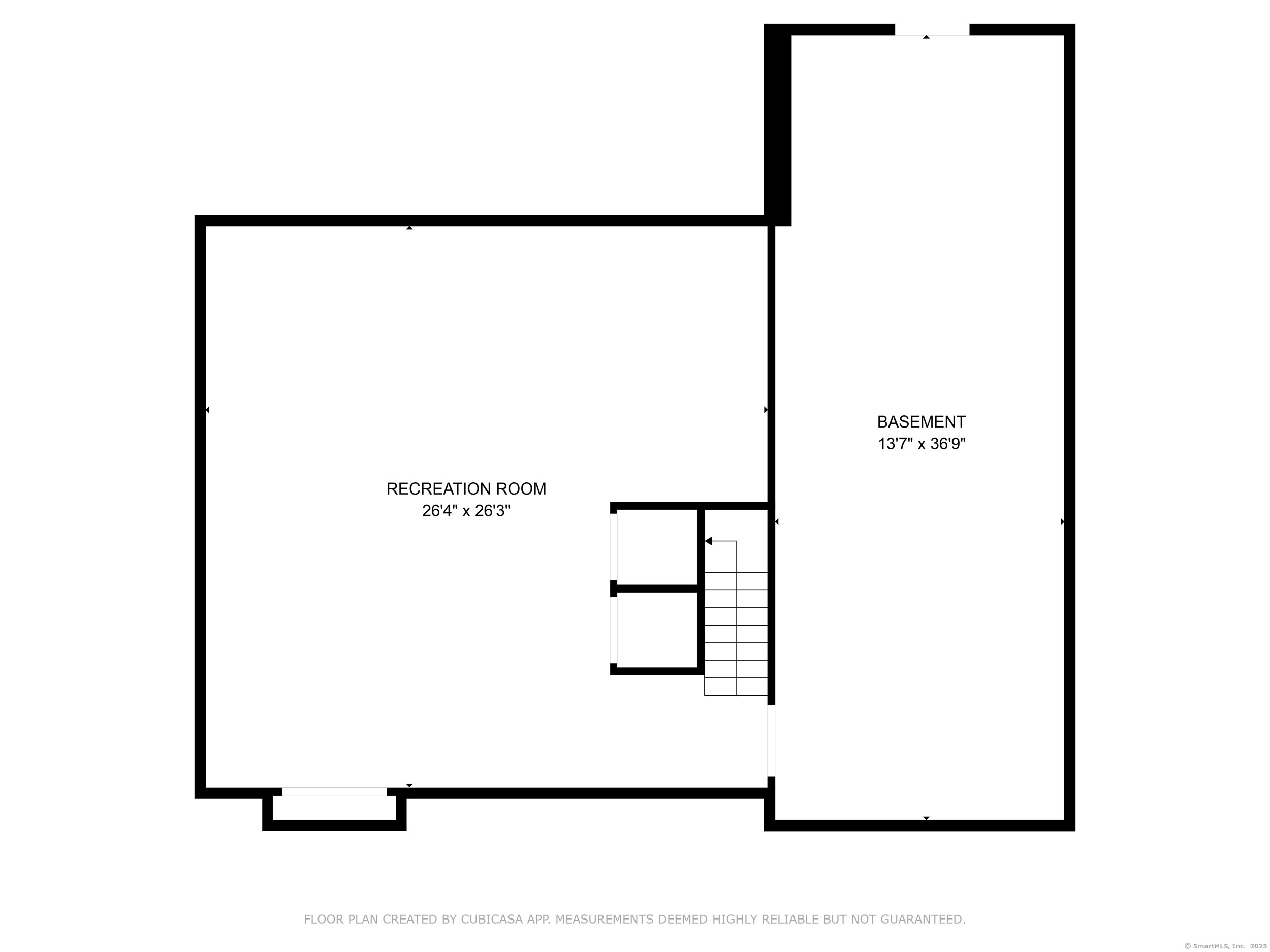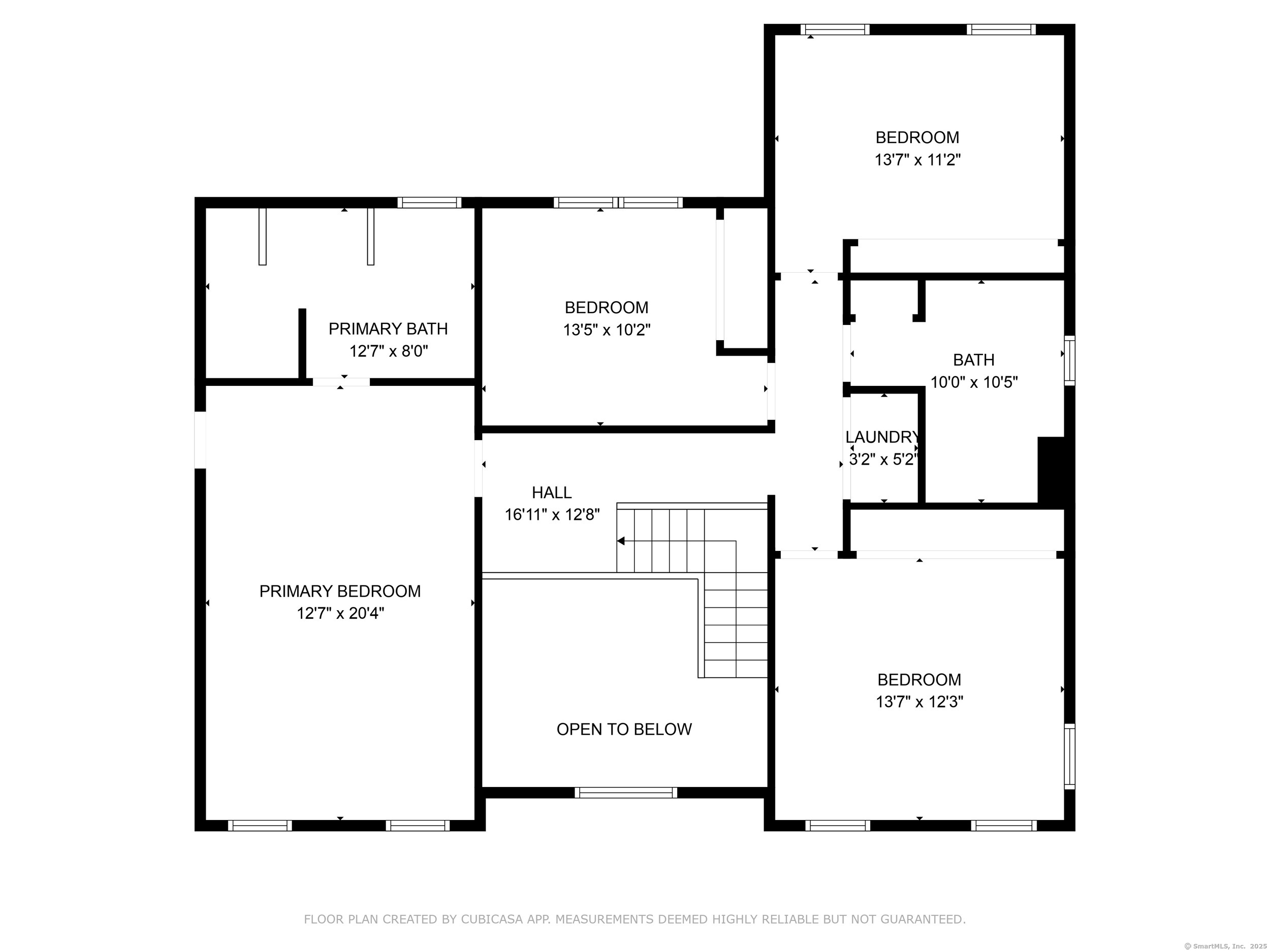More about this Property
If you are interested in more information or having a tour of this property with an experienced agent, please fill out this quick form and we will get back to you!
55 Secret Hollow Road, Monroe CT 06468
Current Price: $769,000
 4 beds
4 beds  3 baths
3 baths  3381 sq. ft
3381 sq. ft
Last Update: 7/27/2025
Property Type: Single Family For Sale
Welcome Home to 55 Secret Hollow Rd in sought-after Great Oak Farm, Monroe. Set on one of the largest level lots in the community, this meticulously maintained home offers a decorative walkway, mature landscaping, and stunning sunset views. Inside, enjoy 9-ft and vaulted ceilings, ceramic tile, hardwood floors, and plush carpeting. The spacious family room features a gas log fireplace and detailed molding, while the formal dining and living rooms provide elegant entertaining space or potential for a home office. The finished 650 sq ft lower level adds valuable living space. Additional highlights include upstairs laundry, 3 heat/A/C zones, and durable 2x6 construction. A rare opportunity in a premier neighborhood! Enjoy the vibrant community life, with frequent social events and easy access to enjoy the Rails-to-Trails hiking & bike path, Wolfe Park & Great Hollow Lake along with Monroes award winning schools!!
Cutlers Farm Rd to Charter Road, Right on Secret Hollow Road.
MLS #: 24105110
Style: Colonial
Color: Taupe
Total Rooms:
Bedrooms: 4
Bathrooms: 3
Acres: 0
Year Built: 1995 (Public Records)
New Construction: No/Resale
Home Warranty Offered:
Property Tax: $13,289
Zoning: MFR
Mil Rate:
Assessed Value: $463,500
Potential Short Sale:
Square Footage: Estimated HEATED Sq.Ft. above grade is 2731; below grade sq feet total is 650; total sq ft is 3381
| Appliances Incl.: | Gas Range,Microwave,Refrigerator,Dishwasher |
| Laundry Location & Info: | Upstairs |
| Fireplaces: | 1 |
| Energy Features: | Energy Star Rated,Generator Ready,Storm Doors,Storm Windows |
| Interior Features: | Auto Garage Door Opener,Cable - Pre-wired,Humidifier |
| Energy Features: | Energy Star Rated,Generator Ready,Storm Doors,Storm Windows |
| Basement Desc.: | Full,Heated,Storage,Cooled,Interior Access,Partially Finished,Liveable Space |
| Exterior Siding: | Vinyl Siding |
| Exterior Features: | Deck,Lighting,Stone Wall |
| Foundation: | Concrete |
| Roof: | Asphalt Shingle |
| Parking Spaces: | 2 |
| Garage/Parking Type: | Attached Garage |
| Swimming Pool: | 0 |
| Waterfront Feat.: | Not Applicable |
| Lot Description: | In Subdivision,Dry,Level Lot,Professionally Landscaped,Open Lot |
| Nearby Amenities: | Basketball Court,Golf Course,Health Club,Lake,Library,Park,Playground/Tot Lot,Public Pool |
| In Flood Zone: | 0 |
| Occupied: | Owner |
HOA Fee Amount 150
HOA Fee Frequency: Monthly
Association Amenities: .
Association Fee Includes:
Hot Water System
Heat Type:
Fueled By: Hot Air.
Cooling: Ceiling Fans,Central Air,Zoned
Fuel Tank Location:
Water Service: Public Water Connected
Sewage System: Shared Septic
Elementary: Stepney
Intermediate:
Middle: Jockey Hollow
High School: Masuk
Current List Price: $769,000
Original List Price: $769,000
DOM: 32
Listing Date: 6/25/2025
Last Updated: 7/1/2025 2:03:41 AM
List Agent Name: Kimberly Levinson
List Office Name: Higgins Group Real Estate
