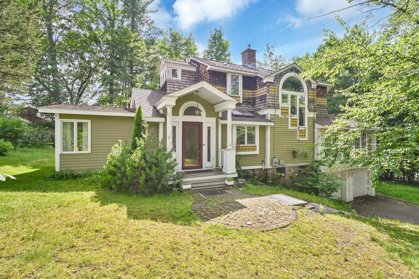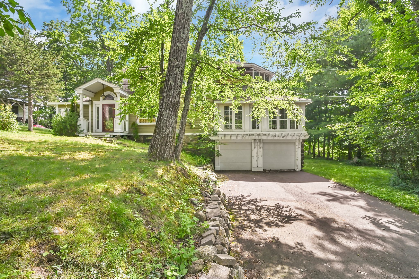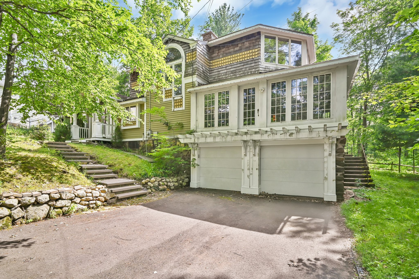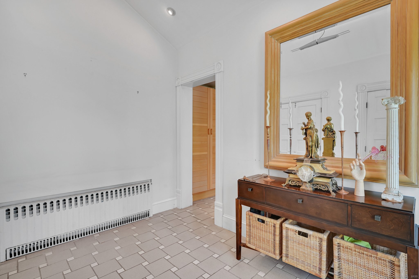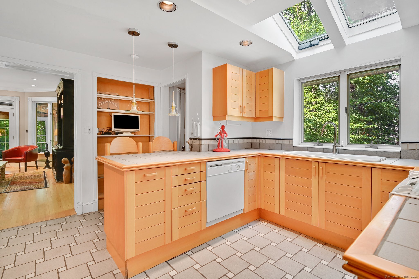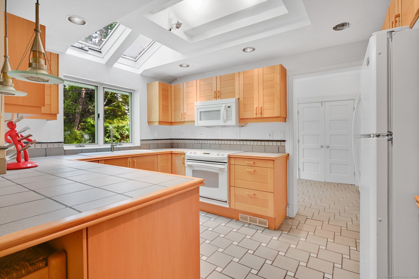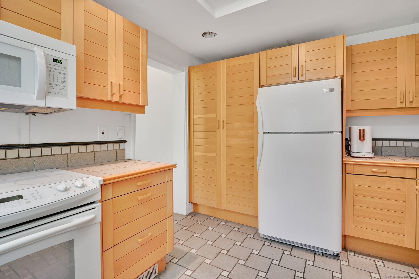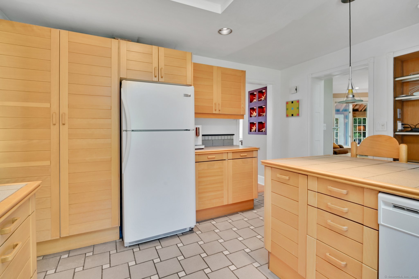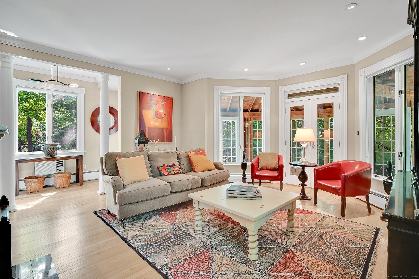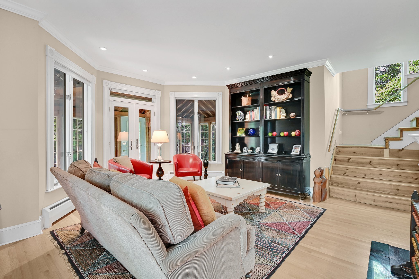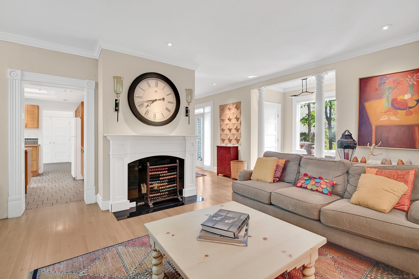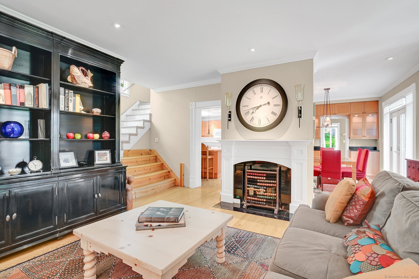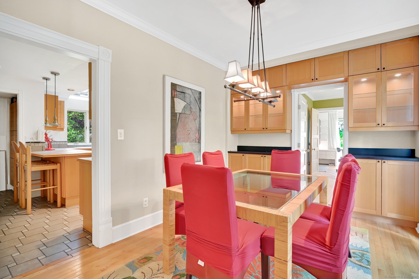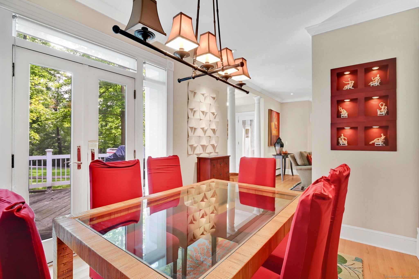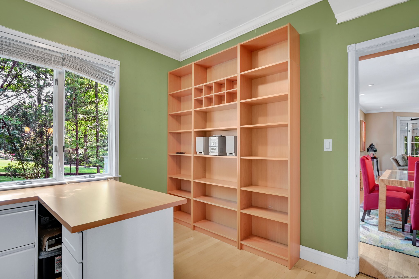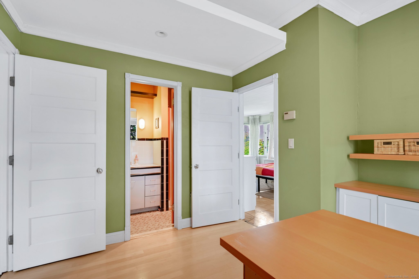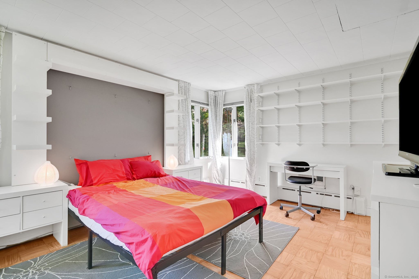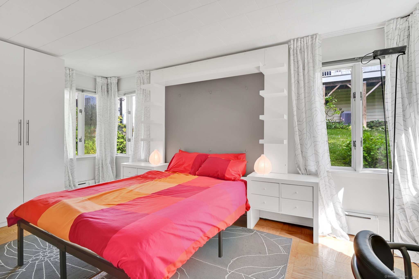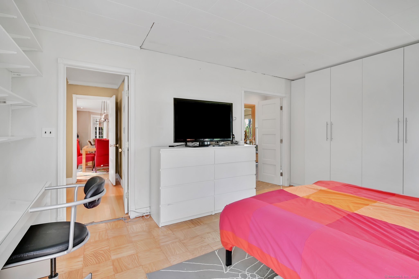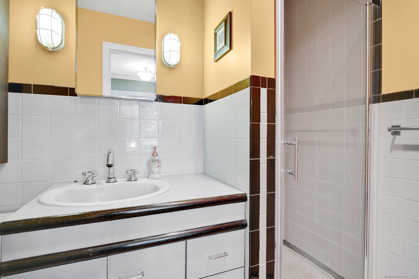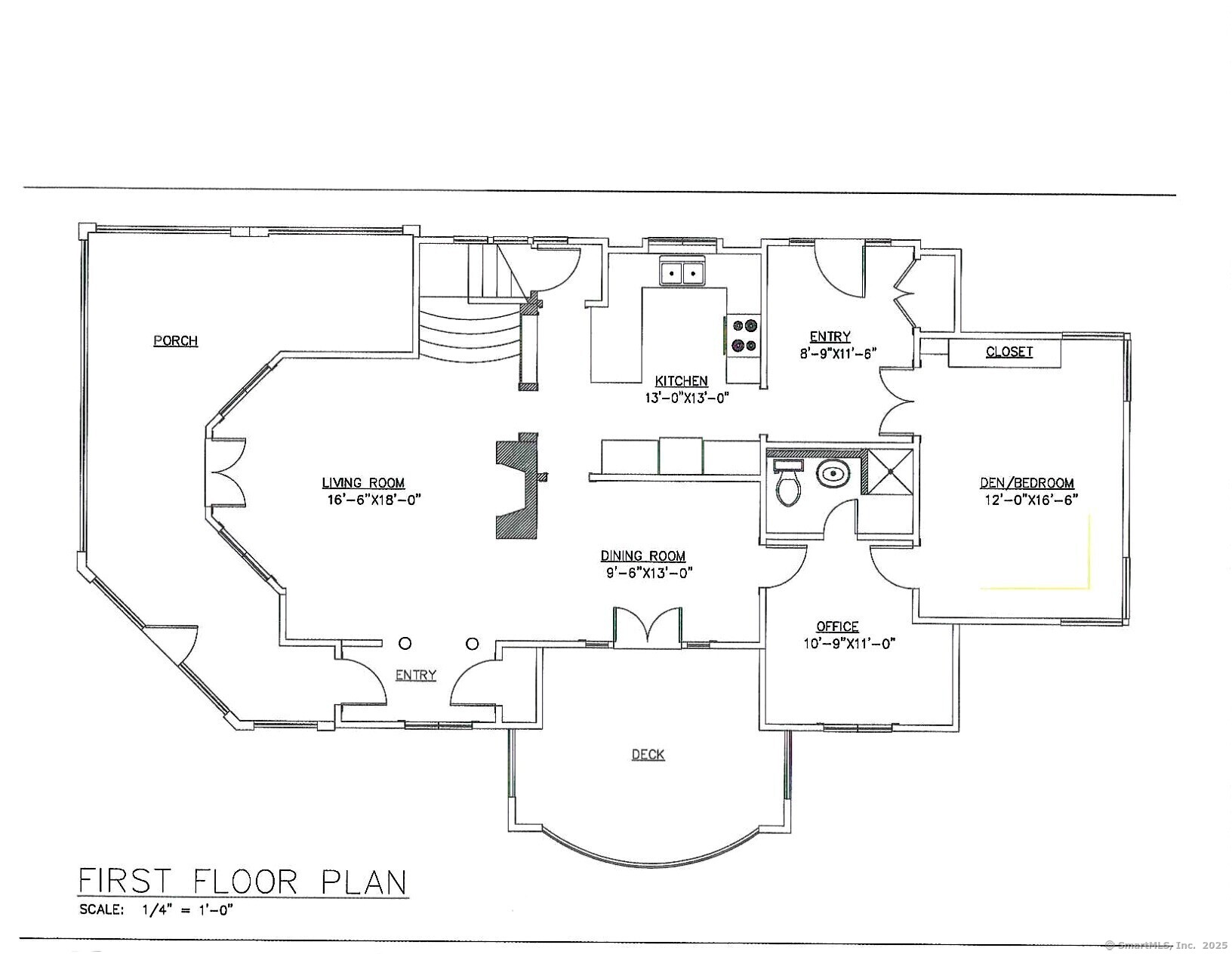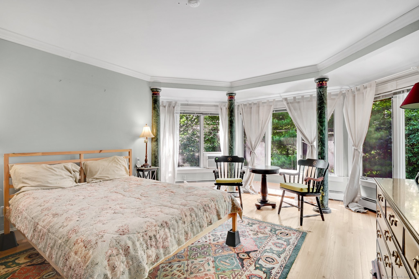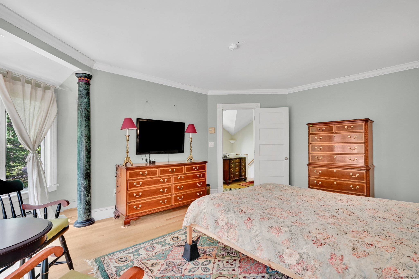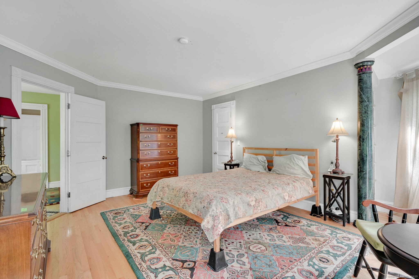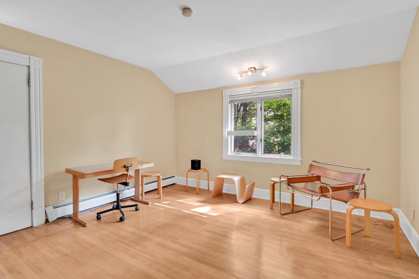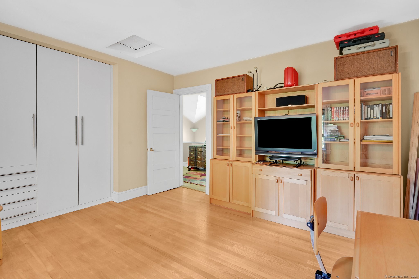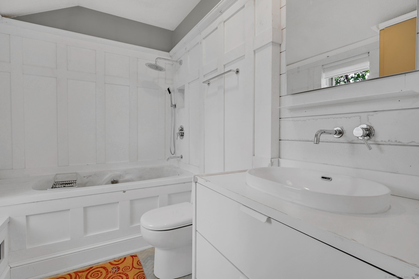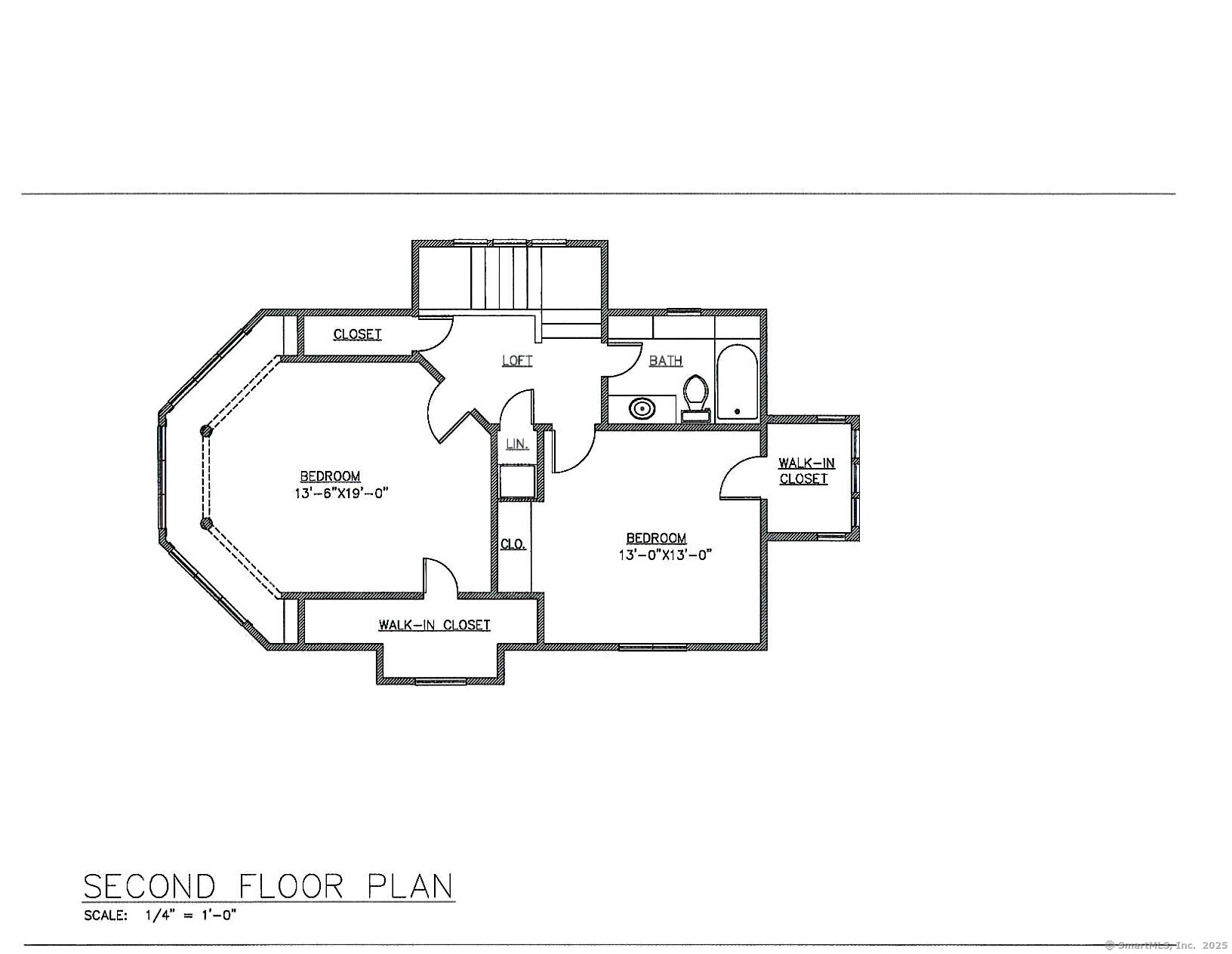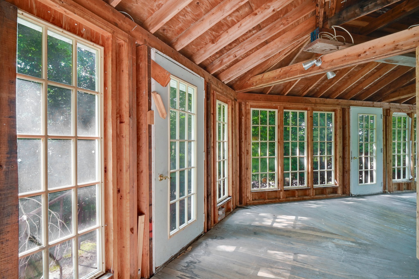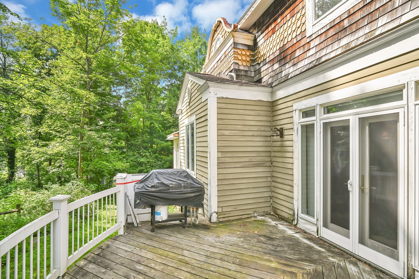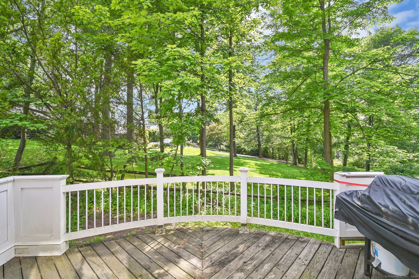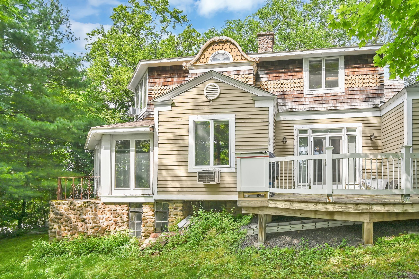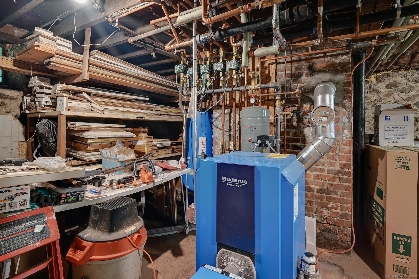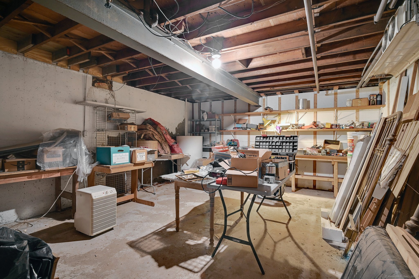More about this Property
If you are interested in more information or having a tour of this property with an experienced agent, please fill out this quick form and we will get back to you!
63 Geneva Avenue, West Hartford CT 06107
Current Price: $425,000
 3 beds
3 beds  2 baths
2 baths  1833 sq. ft
1833 sq. ft
Last Update: 8/11/2025
Property Type: Single Family For Sale
Your sweat equity can turn this unique contemporary colonial into your dream home! Nestled on a private lot in Buena Vista and just minutes from West Hartford Center, the reservoir, golf, swimming, pickleball, tennis and UConn Health Center. Built in 1895, moved to its current location in the 1930s and reimagined by the architect owner, youll find historic details coupled with modern updates. Enter into a spacious foyer with vaulted ceiling and double closet. The main level hosts a large living room with fireplace, recessed lighting and French doors to an enclosed porch. Theres a formal dining room with built-in cabinetry and atrium doors to the deck, an office with custom storage and a kitchen with a skylight, recessed lighting and pantry closet. A spacious bedroom and adjacent full bathroom allow for one level living. A 3-season porch awaits your imagination. Upstairs are two large bedrooms with hardwood floors and walk-in closets sharing the second full bathroom with a soaking tub. The unfinished basement offers plenty of storage and workshop space as well as the 2-car garage. Newer Buderus heat and hot water system. House to be sold in as is condition. All building materials will convey with the house. **Offer dealine is Sunday 7/6 at noon**
Everett Ave to Geneva, last driveway on left before road becomes unpaved. Driveway is at the top of Reservoir Avenue. House not visible from street.
MLS #: 24105005
Style: Colonial,Contemporary
Color: Green
Total Rooms:
Bedrooms: 3
Bathrooms: 2
Acres: 0.18
Year Built: 1895 (Public Records)
New Construction: No/Resale
Home Warranty Offered:
Property Tax: $8,426
Zoning: R-6
Mil Rate:
Assessed Value: $188,160
Potential Short Sale:
Square Footage: Estimated HEATED Sq.Ft. above grade is 1833; below grade sq feet total is ; total sq ft is 1833
| Appliances Incl.: | Electric Range,Microwave,Refrigerator,Dishwasher,Disposal,Washer,Dryer |
| Laundry Location & Info: | Lower Level Basement |
| Fireplaces: | 1 |
| Interior Features: | Auto Garage Door Opener,Cable - Available |
| Attic: | Internet |
| Basement Desc.: | Full,Unfinished,Storage,Garage Access,Walk-out,Concrete Floor,Full With Walk-Out |
| Exterior Siding: | Shingle,Shake,Wood |
| Exterior Features: | Porch-Enclosed,Porch,Deck,Garden Area,French Doors |
| Foundation: | Concrete,Stone |
| Roof: | Asphalt Shingle |
| Parking Spaces: | 2 |
| Driveway Type: | Paved |
| Garage/Parking Type: | Under House Garage,Driveway |
| Swimming Pool: | 0 |
| Waterfront Feat.: | Not Applicable |
| Lot Description: | N/A |
| Nearby Amenities: | Golf Course,Library,Medical Facilities,Public Pool,Public Transportation,Shopping/Mall,Tennis Courts |
| In Flood Zone: | 0 |
| Occupied: | Vacant |
Hot Water System
Heat Type:
Fueled By: Hot Air,Hot Water.
Cooling: Wall Unit,Window Unit
Fuel Tank Location: In Basement
Water Service: Public Water Connected
Sewage System: Public Sewer Connected
Elementary: Wolcott
Intermediate:
Middle: Sedgwick
High School: Conard
Current List Price: $425,000
Original List Price: $425,000
DOM: 15
Listing Date: 6/24/2025
Last Updated: 8/2/2025 8:55:11 PM
List Agent Name: Michael Antisdale
List Office Name: Coldwell Banker Realty
