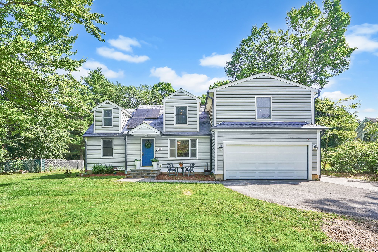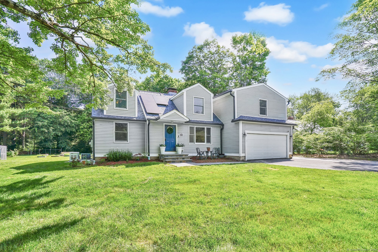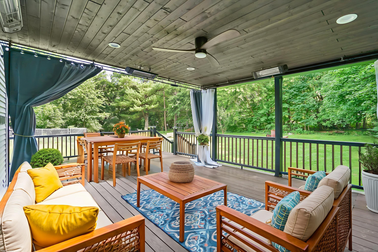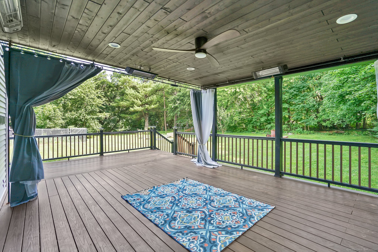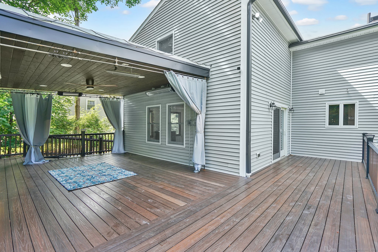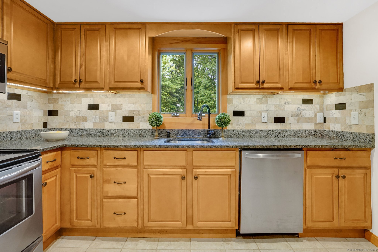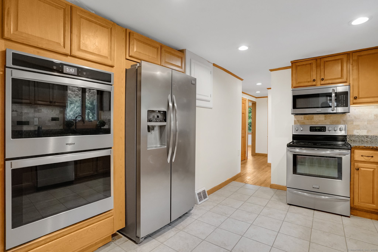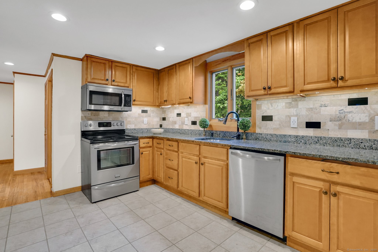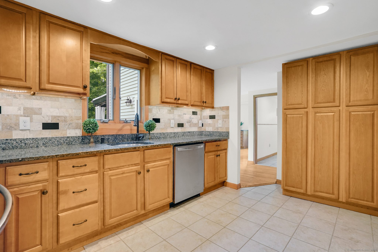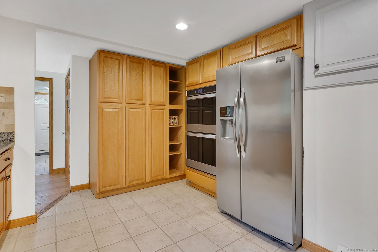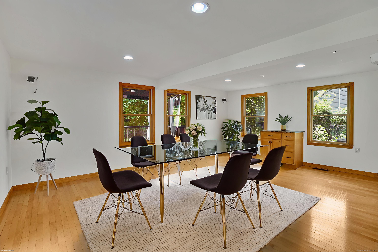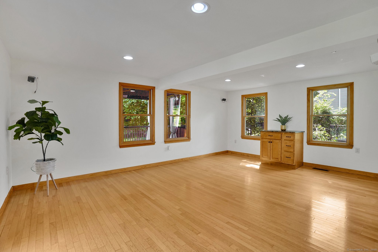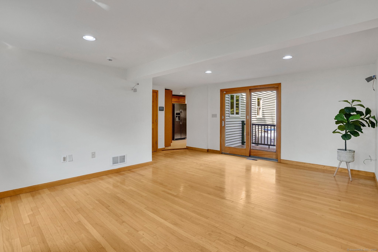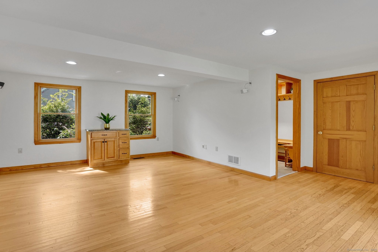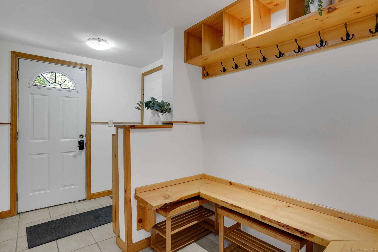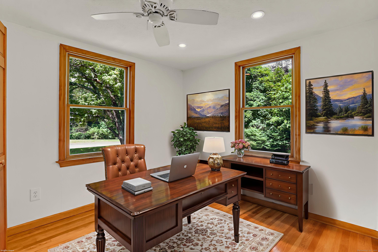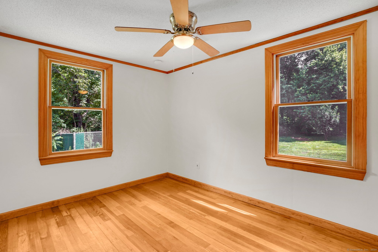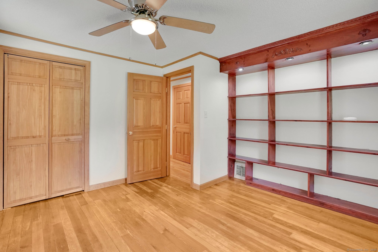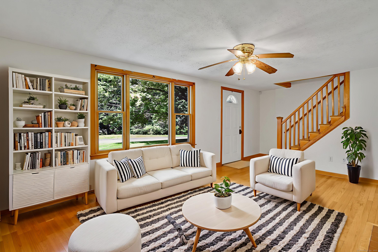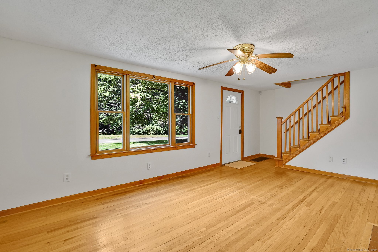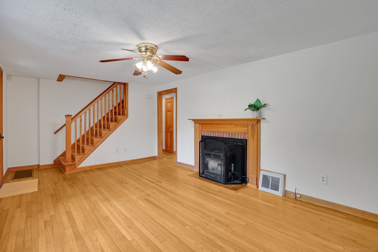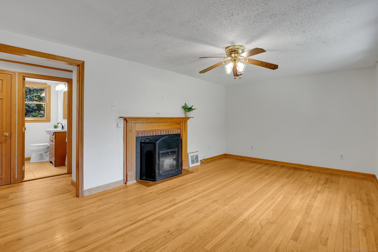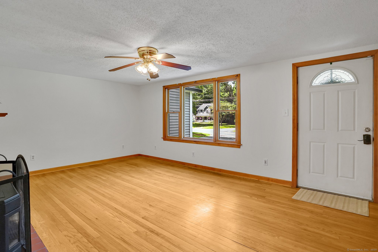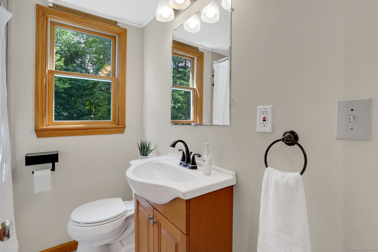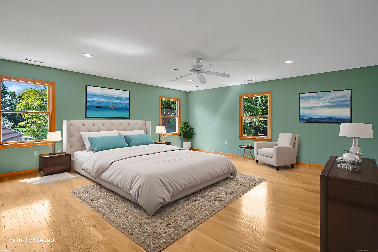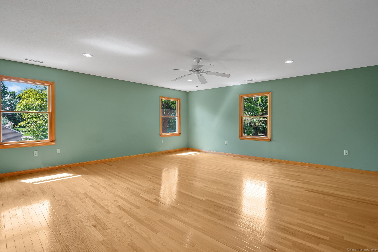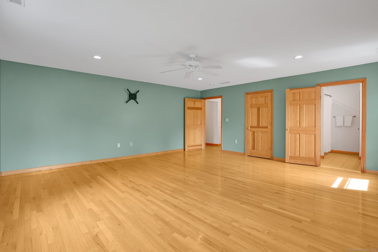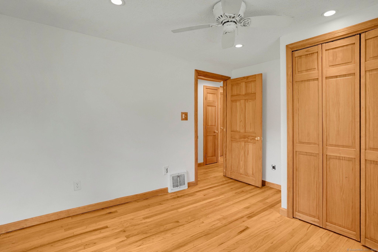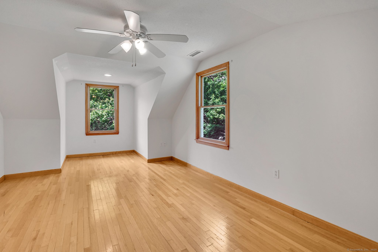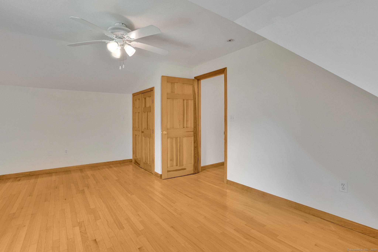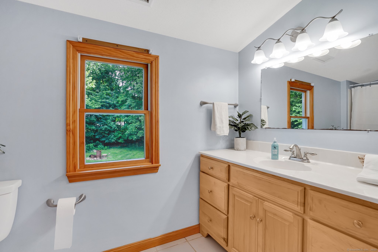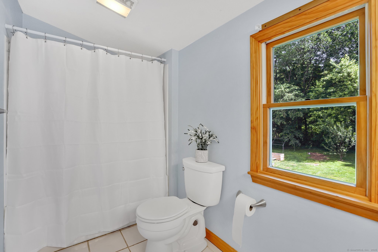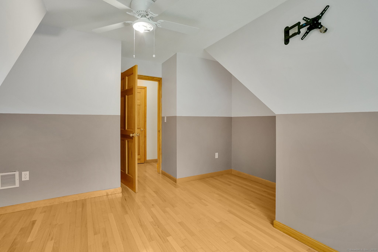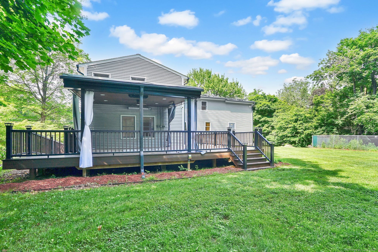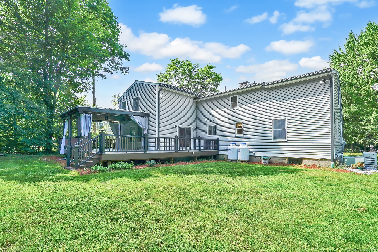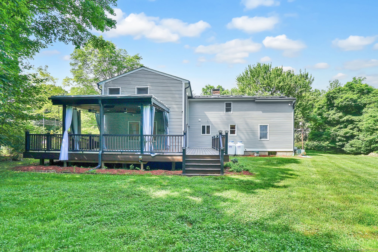More about this Property
If you are interested in more information or having a tour of this property with an experienced agent, please fill out this quick form and we will get back to you!
228 Granby Road, Granby CT 06035
Current Price: $484,000
 5 beds
5 beds  3 baths
3 baths  2743 sq. ft
2743 sq. ft
Last Update: 7/29/2025
Property Type: Single Family For Sale
Charming 5-Bedroom Cape Cod with Modern Upgrades! Welcome to this spacious and beautifully updated Cape Cod-style home offering 5 bedrooms and 3 full bathrooms. The newer roof and solar panels provide energy efficiency and long-term savings, adding value and peace of mind. The heart of the home features and updated kitchen with granite countertops and modern appliances including a double oven, a spacious family room is a step away with surround sound speakers. A bright living room boasts a cozy pellet wood fireplace. Enjoy year-round comfort with newer central air and the added convenience of a central vacuum system. The large primary bedroom with an en suite also features a spacious California closet. Refinished hardwood floors run throughout, complementing the homes classic style. The stunning, large covered outside deck enhances the living space with heaters, perfect for relaxing, entertaining, or enjoying morning coffee! A whole house generator and security system are included as well. A lot of closets and storage space. This move-in ready home blends timeless charm with smart, sustainable upgrades. An ideal choice for comfortable, efficient living! This is a must-see home!
North Granby Rd is Rt 189. #228 is across from Maple Hill Dr
MLS #: 24105001
Style: Cape Cod
Color:
Total Rooms:
Bedrooms: 5
Bathrooms: 3
Acres: 0.57
Year Built: 1949 (Public Records)
New Construction: No/Resale
Home Warranty Offered:
Property Tax: $8,360
Zoning: R30
Mil Rate:
Assessed Value: $244,370
Potential Short Sale:
Square Footage: Estimated HEATED Sq.Ft. above grade is 2743; below grade sq feet total is ; total sq ft is 2743
| Appliances Incl.: | Oven/Range,Microwave,Refrigerator,Dishwasher,Washer,Dryer |
| Laundry Location & Info: | Main Level Second level |
| Fireplaces: | 1 |
| Interior Features: | Auto Garage Door Opener,Cable - Available,Security System |
| Basement Desc.: | Full,Garage Access |
| Exterior Siding: | Vinyl Siding |
| Foundation: | Concrete |
| Roof: | Asphalt Shingle |
| Parking Spaces: | 2 |
| Driveway Type: | Paved |
| Garage/Parking Type: | Attached Garage,Driveway |
| Swimming Pool: | 0 |
| Waterfront Feat.: | Not Applicable |
| Lot Description: | Lightly Wooded |
| Occupied: | Owner |
Hot Water System
Heat Type:
Fueled By: Hot Air.
Cooling: Ceiling Fans,Central Air
Fuel Tank Location: In Basement
Water Service: Private Well
Sewage System: Septic
Elementary: F. M. Kearns
Intermediate:
Middle: Granby
High School: Granby Memorial
Current List Price: $484,000
Original List Price: $499,000
DOM: 27
Listing Date: 6/27/2025
Last Updated: 7/18/2025 10:30:41 PM
Expected Active Date: 7/2/2025
List Agent Name: Melissa Carman
List Office Name: Coldwell Banker Realty
