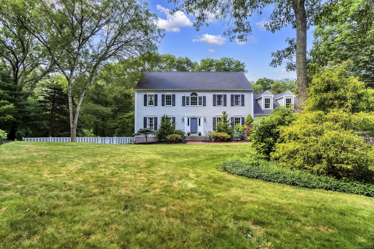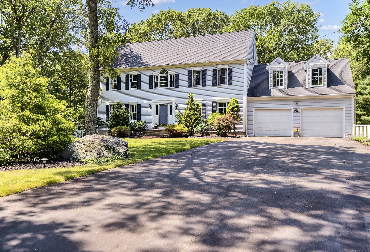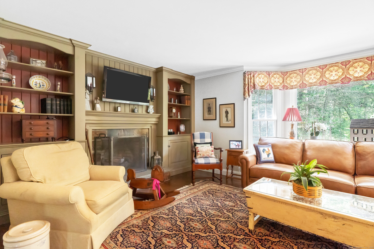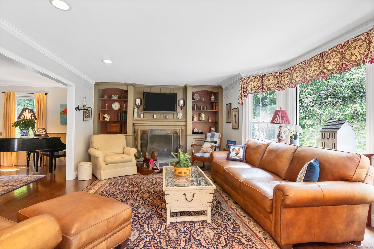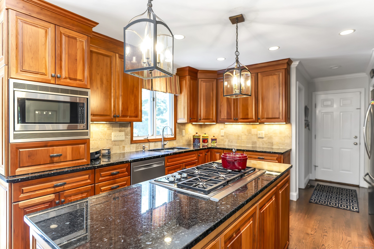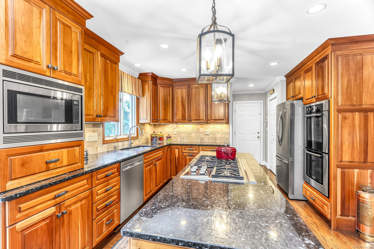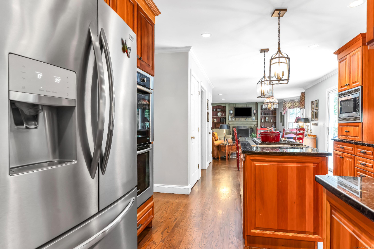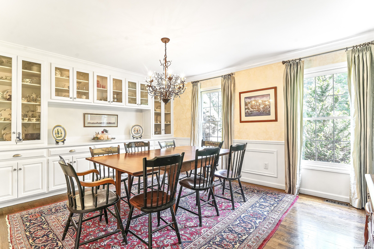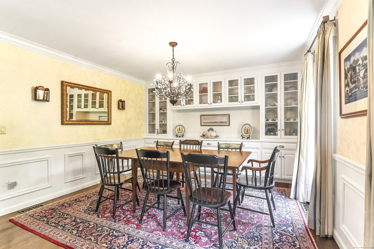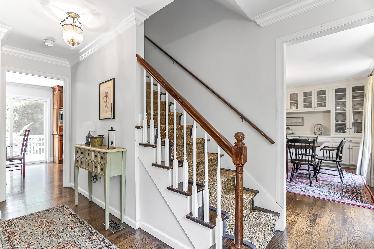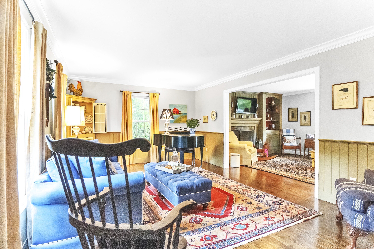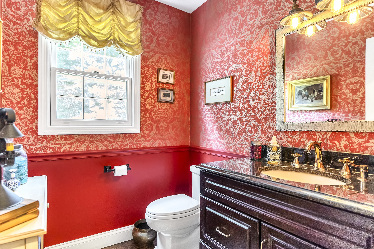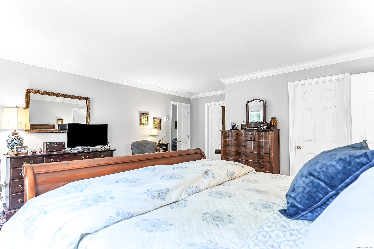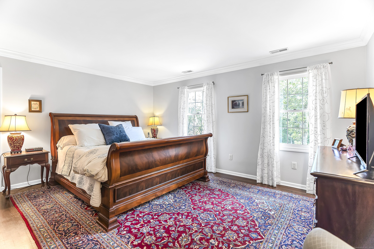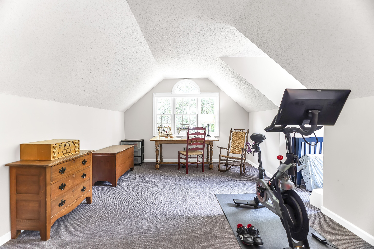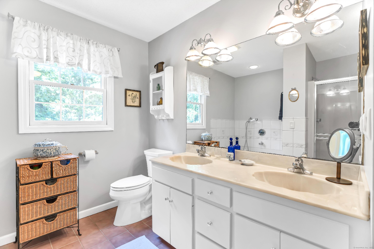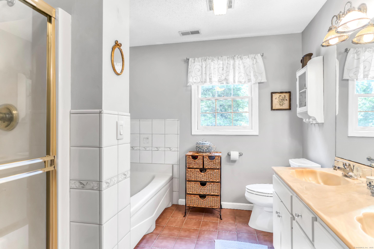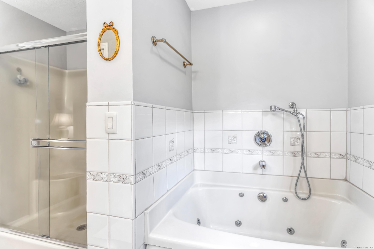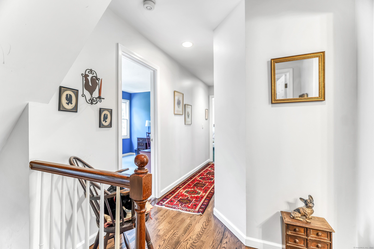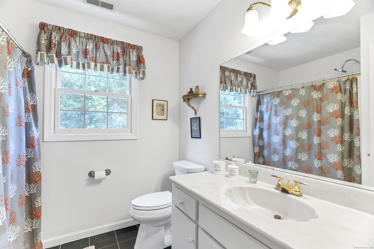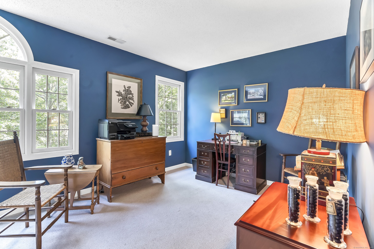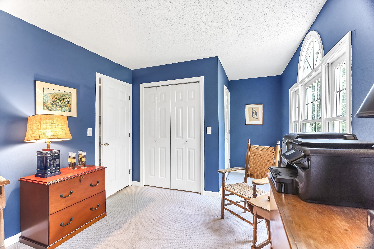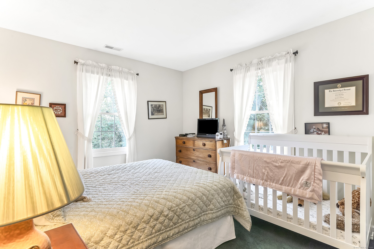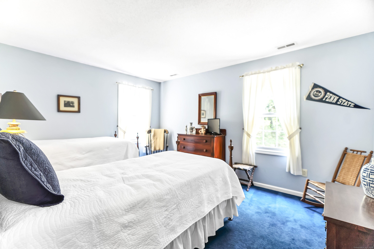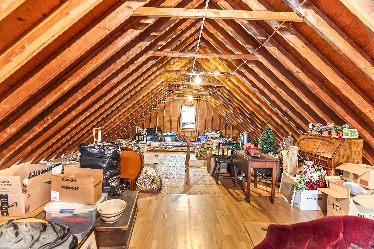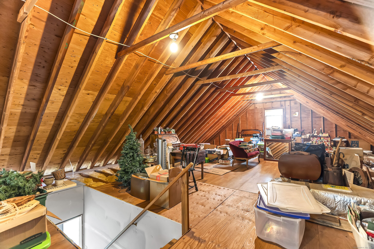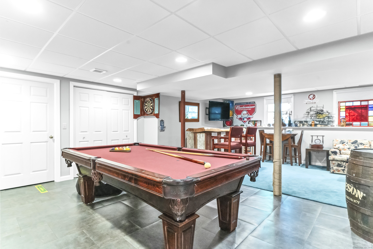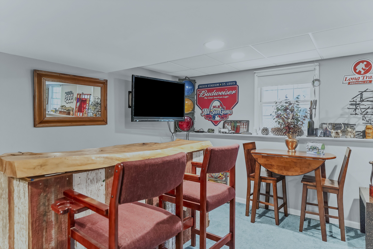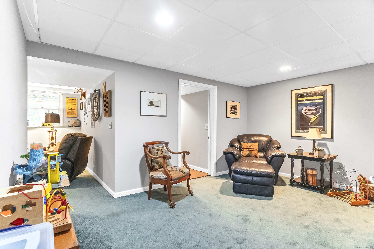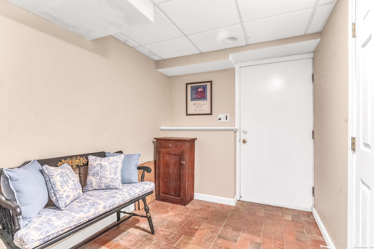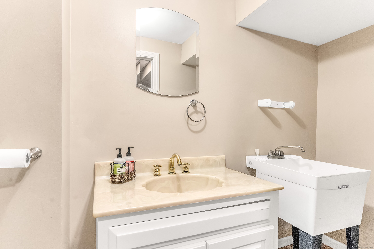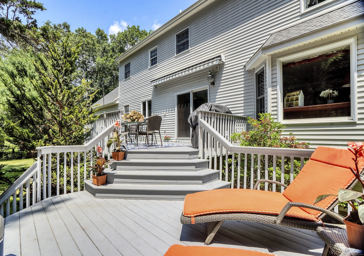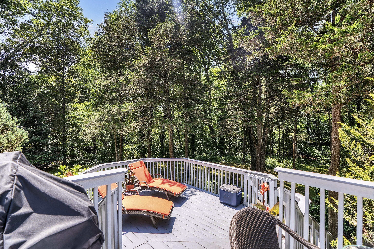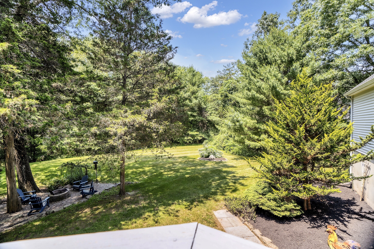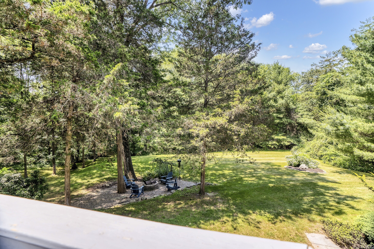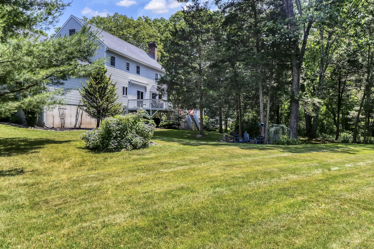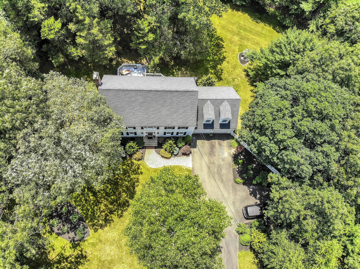More about this Property
If you are interested in more information or having a tour of this property with an experienced agent, please fill out this quick form and we will get back to you!
412 Little Meadow Road, Guilford CT 06437
Current Price: $825,000
 4 beds
4 beds  4 baths
4 baths  2898 sq. ft
2898 sq. ft
Last Update: 7/30/2025
Property Type: Single Family For Sale
Introducing 412 Little Meadow Road! This Classic colonial is the ONE that you have been waiting for! This beautifully maintained 4-bedroom, 2 full and 2 half-bath Center Hall Colonial is full of curb appeal, charm, and all the space that you have been searching for! A welcoming entryway opens to a formal living room and dining room, with a centrally located staircase. The inviting floor plan features spacious living areas perfect for both everyday living and entertaining. The heart of the home is a well-appointed kitchen that connects to the cozy family room creating an easy connection for gatherings or everyday living. Upstairs, youll find four bedrooms, including a primary bedroom with an en-suite bath, walk in closet and a separate bonus space, perfect for a private home office, craft room or a place for the Peloton. Another special feature of this home is the huge walk up attic. Enjoy even more living space in the finished walkout basement - ideal for a playroom or recreation room, a home gym or home office. Step outside to experience exceptional outdoor living! This private, tree-lined backyard is the perfect extension of the homes living space. Located minutes from to downtown Guilford. This is the perfect home combining traditional charm with functional living!
Rt 77 to Stepstone to Little Meadow
MLS #: 24104930
Style: Colonial
Color:
Total Rooms:
Bedrooms: 4
Bathrooms: 4
Acres: 1.21
Year Built: 1994 (Public Records)
New Construction: No/Resale
Home Warranty Offered:
Property Tax: $12,283
Zoning: R-5
Mil Rate:
Assessed Value: $444,220
Potential Short Sale:
Square Footage: Estimated HEATED Sq.Ft. above grade is 2898; below grade sq feet total is ; total sq ft is 2898
| Appliances Incl.: | Gas Cooktop,Wall Oven,Microwave,Refrigerator,Dishwasher |
| Laundry Location & Info: | Upper Level |
| Fireplaces: | 1 |
| Basement Desc.: | Full,Fully Finished,Full With Walk-Out |
| Exterior Siding: | Vinyl Siding |
| Foundation: | Concrete |
| Roof: | Asphalt Shingle |
| Garage/Parking Type: | None |
| Swimming Pool: | 0 |
| Waterfront Feat.: | Not Applicable |
| Lot Description: | Secluded,Treed |
| Occupied: | Owner |
Hot Water System
Heat Type:
Fueled By: Hot Air.
Cooling: Central Air
Fuel Tank Location: In Basement
Water Service: Private Well
Sewage System: Septic
Elementary: Per Board of Ed
Intermediate:
Middle:
High School: Guilford
Current List Price: $825,000
Original List Price: $825,000
DOM: 37
Listing Date: 6/23/2025
Last Updated: 7/7/2025 4:28:21 PM
List Agent Name: Dori Degennaro
List Office Name: William Raveis Real Estate
