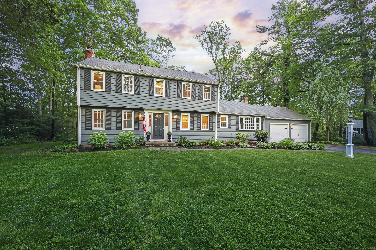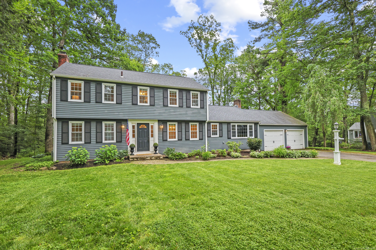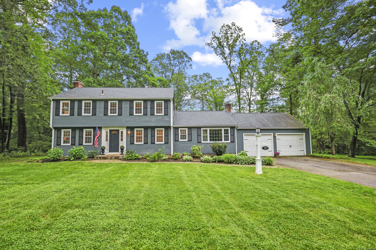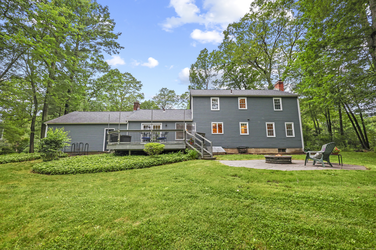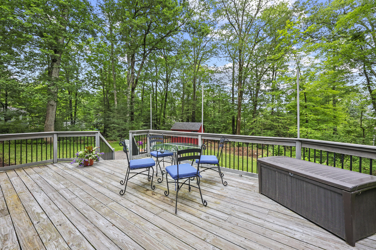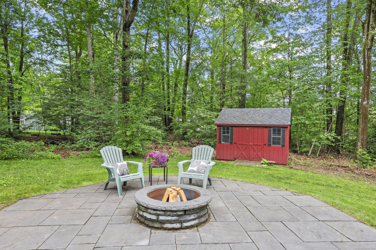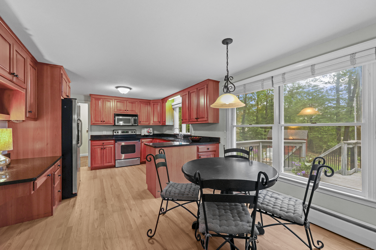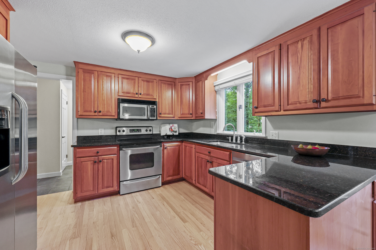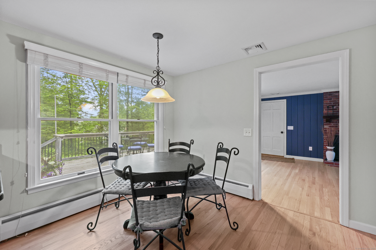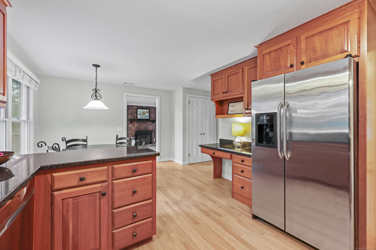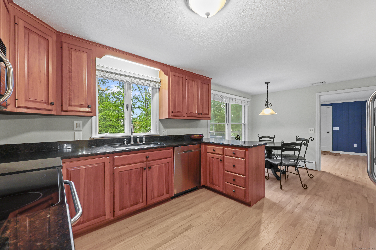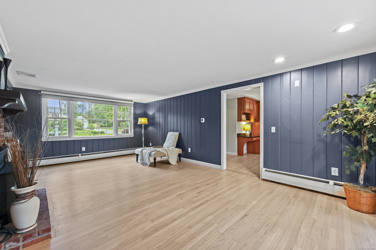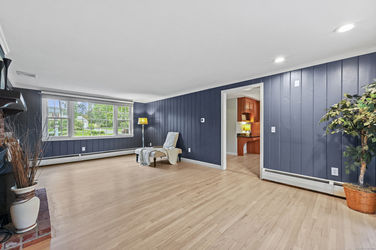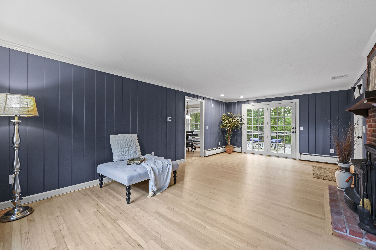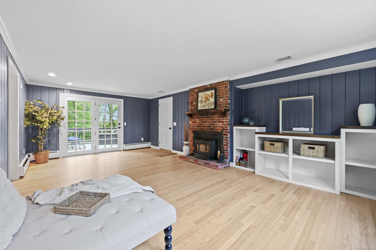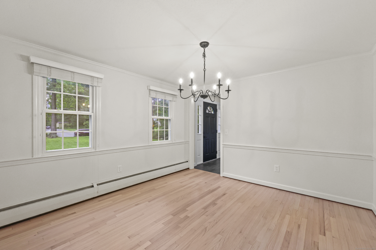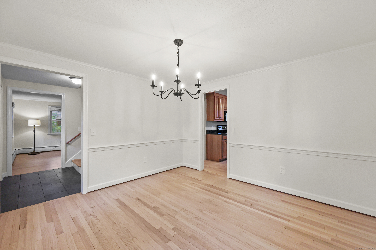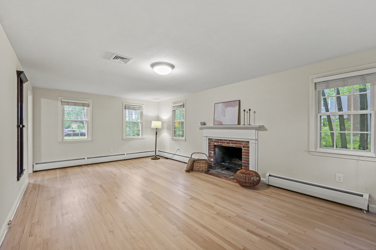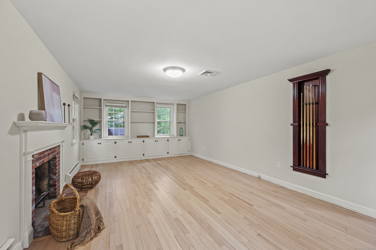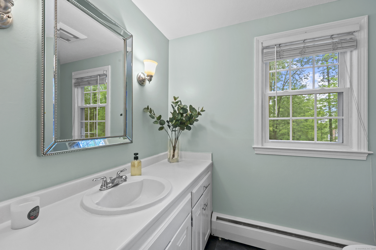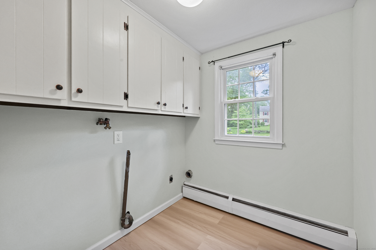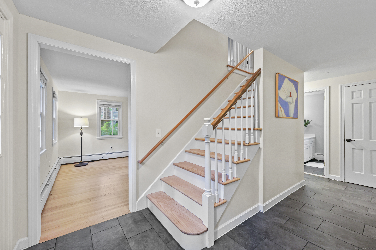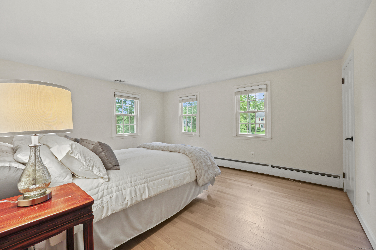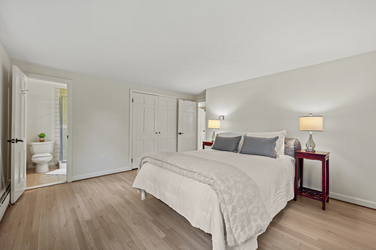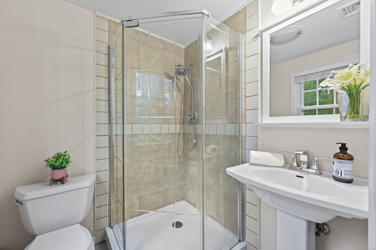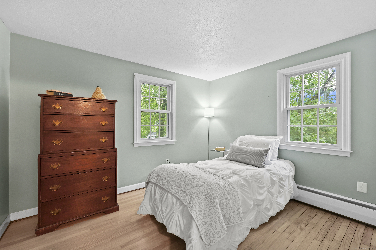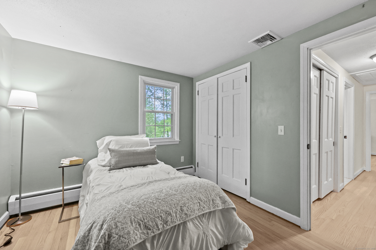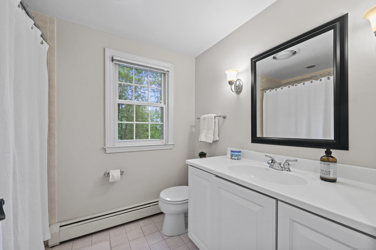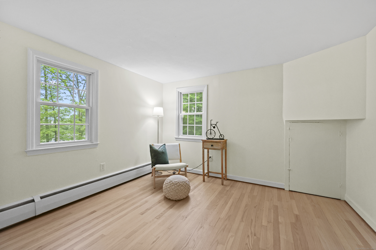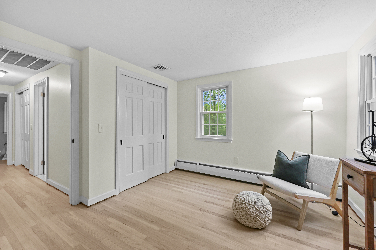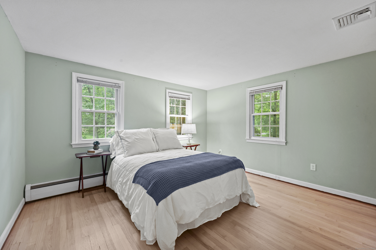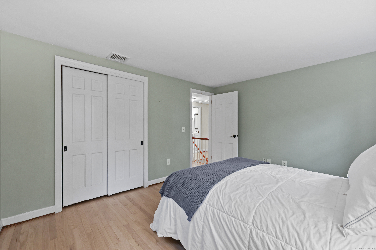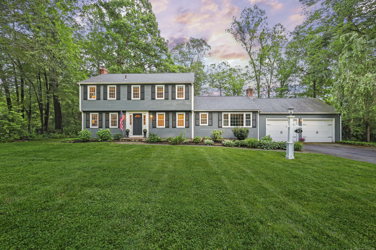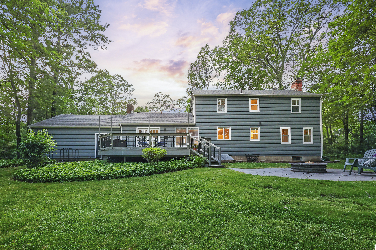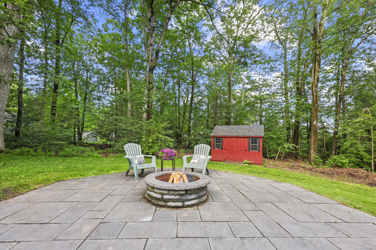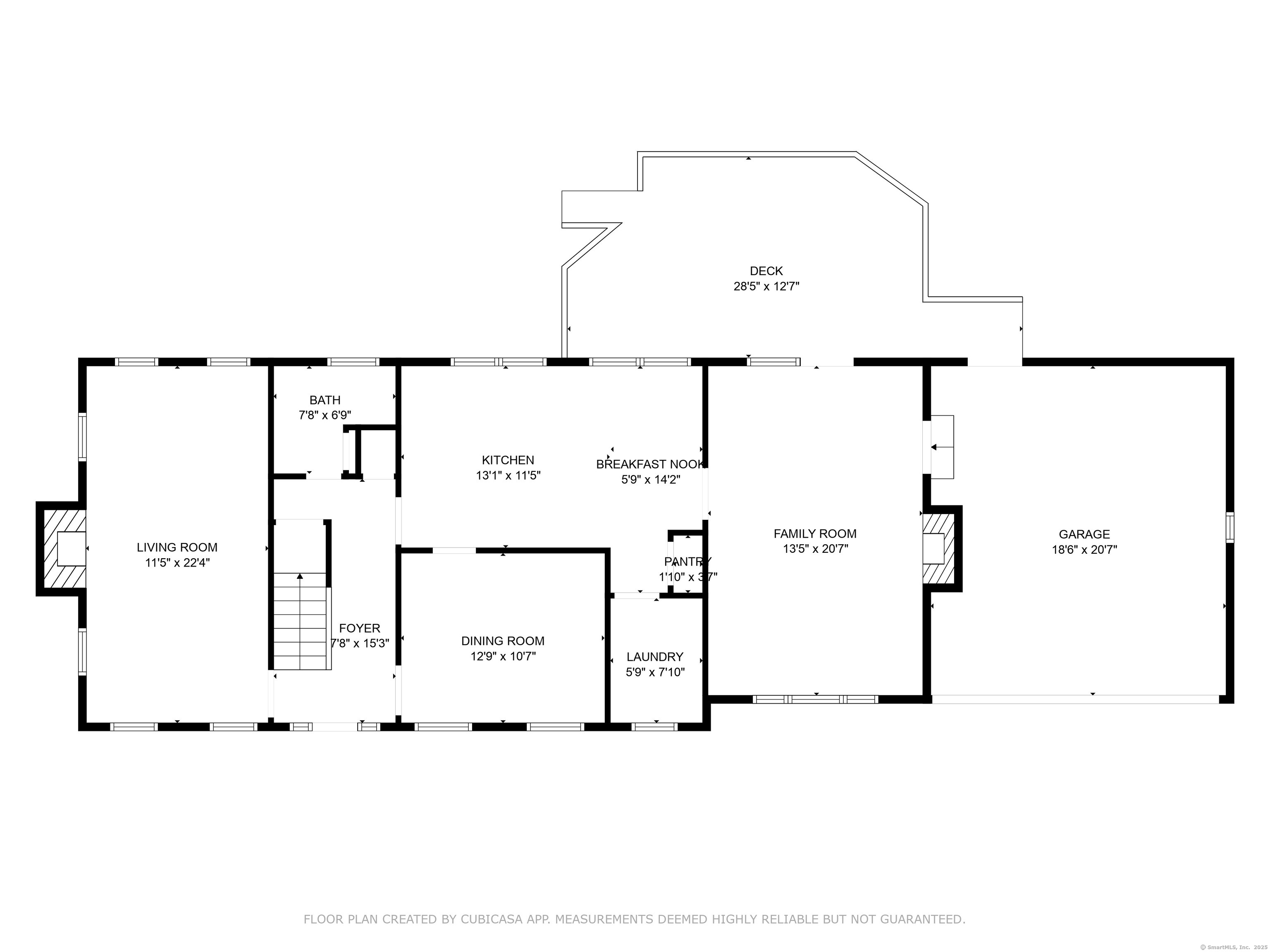More about this Property
If you are interested in more information or having a tour of this property with an experienced agent, please fill out this quick form and we will get back to you!
30 Clifdon Drive, Simsbury CT 06070
Current Price: $565,000
 4 beds
4 beds  3 baths
3 baths  2168 sq. ft
2168 sq. ft
Last Update: 7/26/2025
Property Type: Single Family For Sale
Elegant Colonial in Sought-After Simsbury Neighborhood! Welcome to 30 Clifdon Drive, where timeless charm meets thoughtful updates in this beautifully maintained colonial. Located on a peaceful cul-de-sac, this home features gleaming hardwood floors throughout, two cozy fireplaces, and custom built-ins that add warmth and functionality. The heart of the home is a stunning cherry kitchen with granite countertops and stainless-steel appliances, seamlessly connected to spacious living areas ideal for everyday comfort and entertaining. French doors open to an oversized deck that overlooks a level, lightly wooded backyard-complete with a shed, firepit, and plenty of space to relax or play. The sun-filled primary bedroom offers its own private full bathroom, providing a serene retreat. Three more generously sized bedrooms with second full bathroom grace the second floor. Freshly painted throughout and offering public utilities, this move-in ready gem combines classic colonial style with modern amenities in one of Simsburys most desirable locations.
Hopmeadow (RT 202) To Hoskins To Clifdon Drive Firetown Road to Hoskins to Clifdon Drive
MLS #: 24104914
Style: Colonial
Color: Gray
Total Rooms:
Bedrooms: 4
Bathrooms: 3
Acres: 0.69
Year Built: 1969 (Public Records)
New Construction: No/Resale
Home Warranty Offered:
Property Tax: $9,897
Zoning: R-40
Mil Rate:
Assessed Value: $289,730
Potential Short Sale:
Square Footage: Estimated HEATED Sq.Ft. above grade is 2168; below grade sq feet total is ; total sq ft is 2168
| Appliances Incl.: | Oven/Range,Refrigerator,Dishwasher |
| Laundry Location & Info: | Main Level |
| Fireplaces: | 2 |
| Energy Features: | Storm Windows |
| Interior Features: | Auto Garage Door Opener,Cable - Available,Open Floor Plan |
| Energy Features: | Storm Windows |
| Basement Desc.: | Full,Unfinished,Concrete Floor,Full With Hatchway |
| Exterior Siding: | Shingle |
| Exterior Features: | Deck,Gutters,Garden Area,Underground Sprinkler,Patio |
| Foundation: | Concrete |
| Roof: | Asphalt Shingle |
| Parking Spaces: | 2 |
| Driveway Type: | Private |
| Garage/Parking Type: | Attached Garage,Paved,Driveway |
| Swimming Pool: | 0 |
| Waterfront Feat.: | Not Applicable |
| Lot Description: | Lightly Wooded,Level Lot,On Cul-De-Sac,Professionally Landscaped |
| Nearby Amenities: | Basketball Court,Golf Course,Health Club,Library,Medical Facilities,Private School(s),Public Rec Facilities,Shopping/Mall |
| In Flood Zone: | 0 |
| Occupied: | Owner |
Hot Water System
Heat Type:
Fueled By: Baseboard.
Cooling: Central Air
Fuel Tank Location: In Basement
Water Service: Public Water Connected
Sewage System: Public Sewer Connected
Elementary: Squadron Line
Intermediate:
Middle: Henry James
High School: Simsbury
Current List Price: $565,000
Original List Price: $565,000
DOM: 35
Listing Date: 6/19/2025
Last Updated: 6/29/2025 2:34:04 PM
Expected Active Date: 6/21/2025
List Agent Name: Jennifer Petron
List Office Name: Berkshire Hathaway NE Prop.
