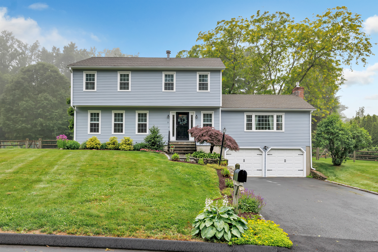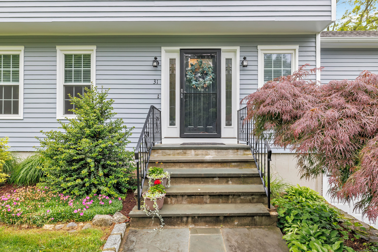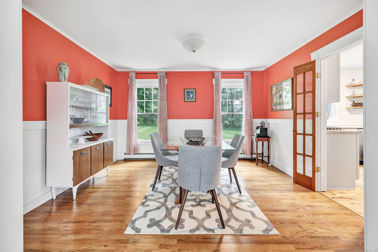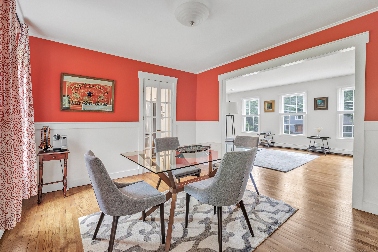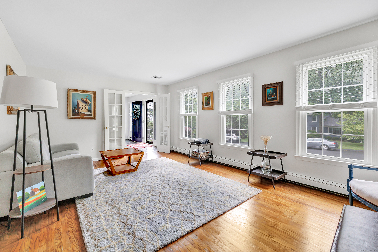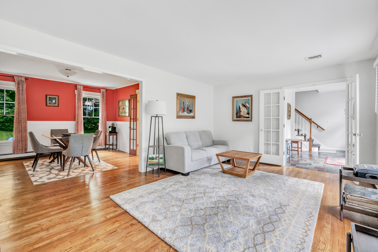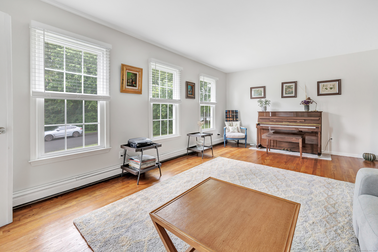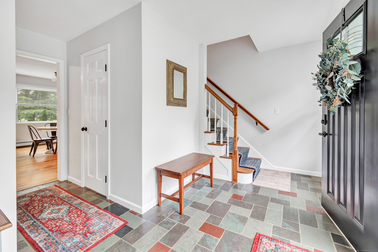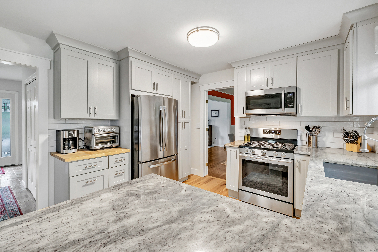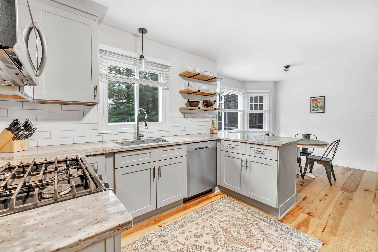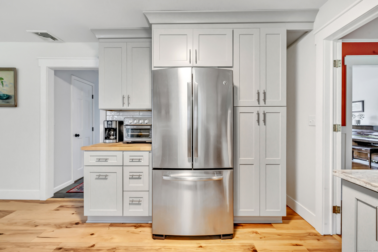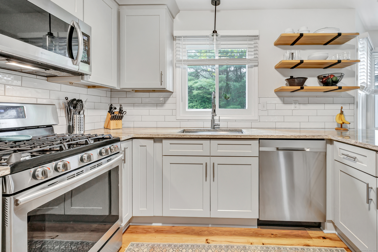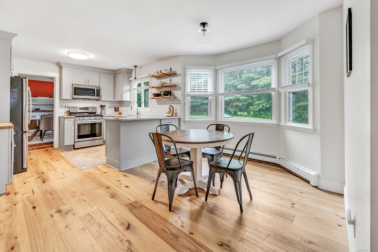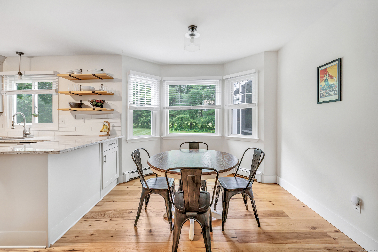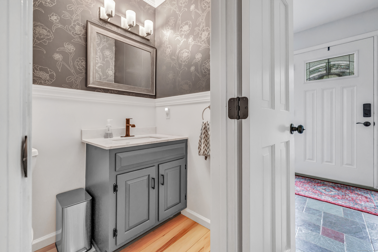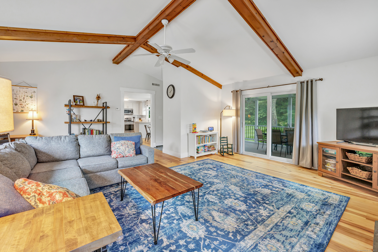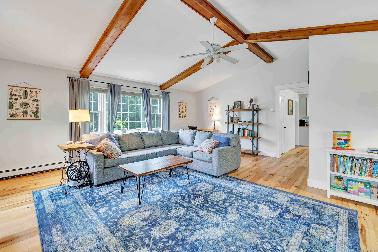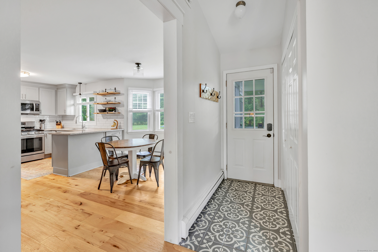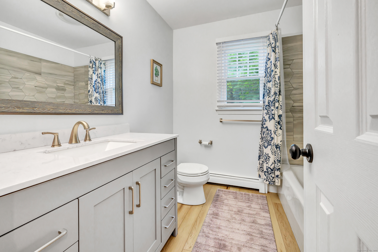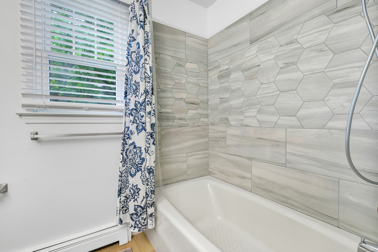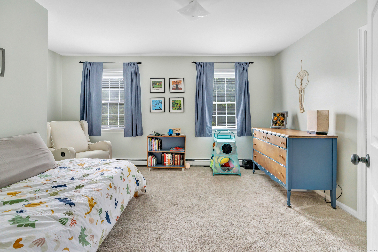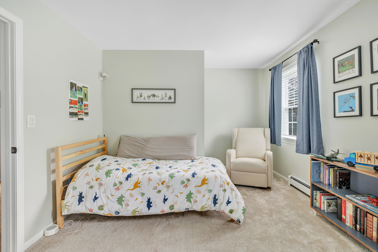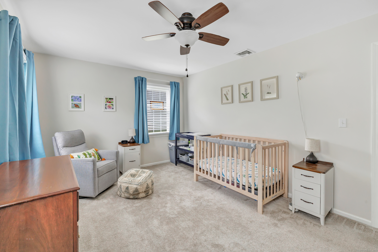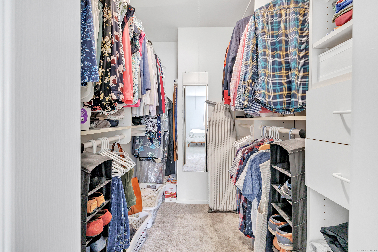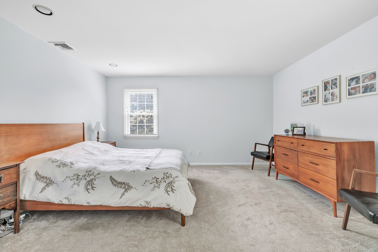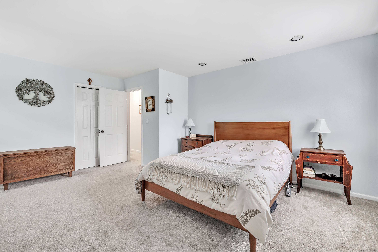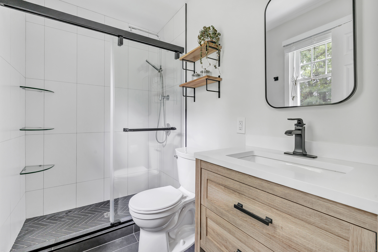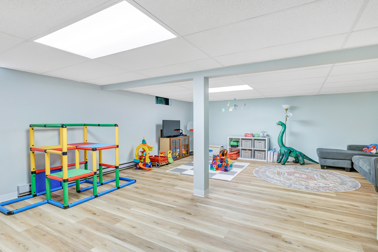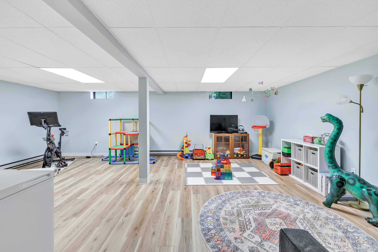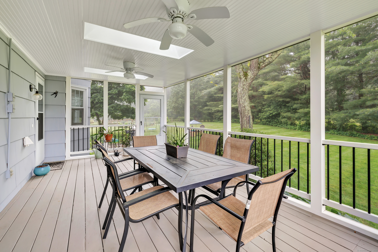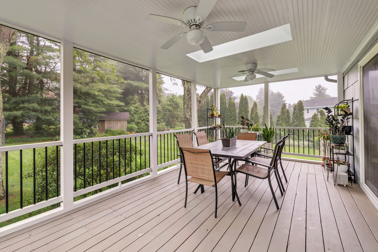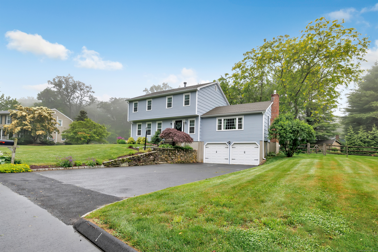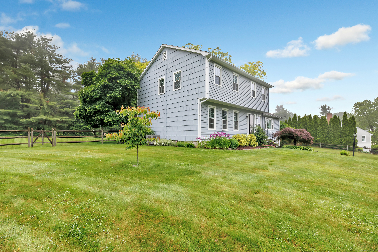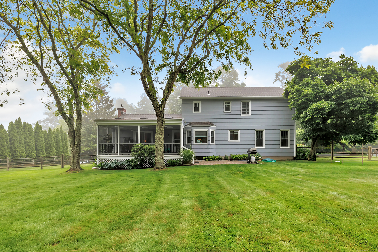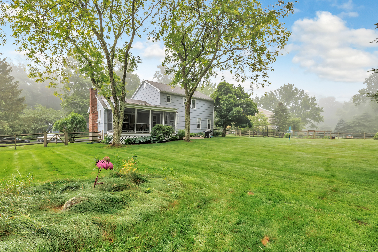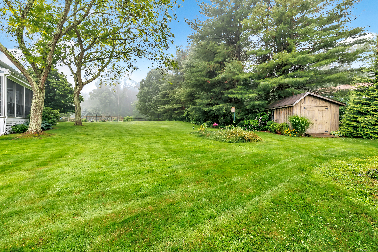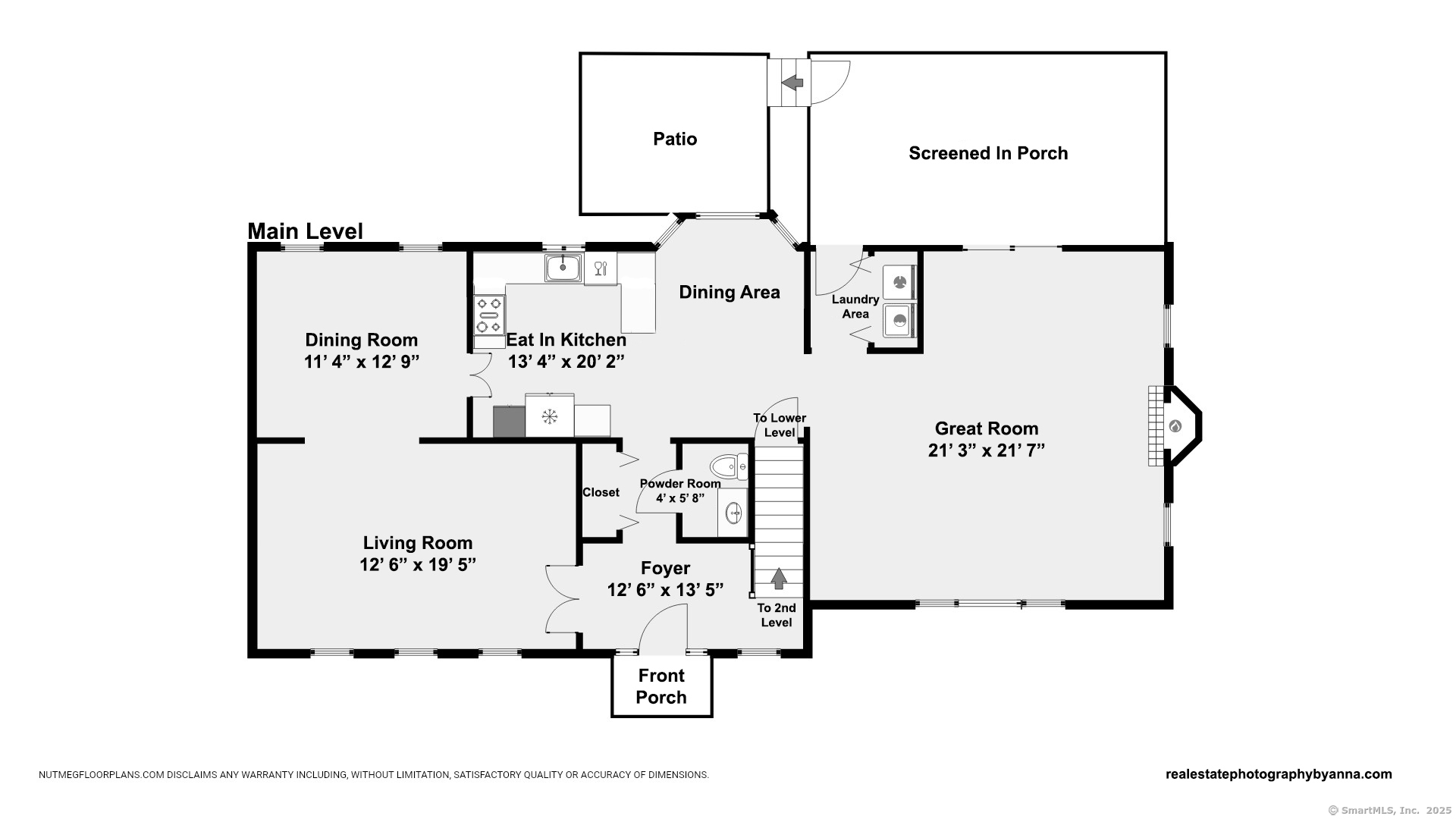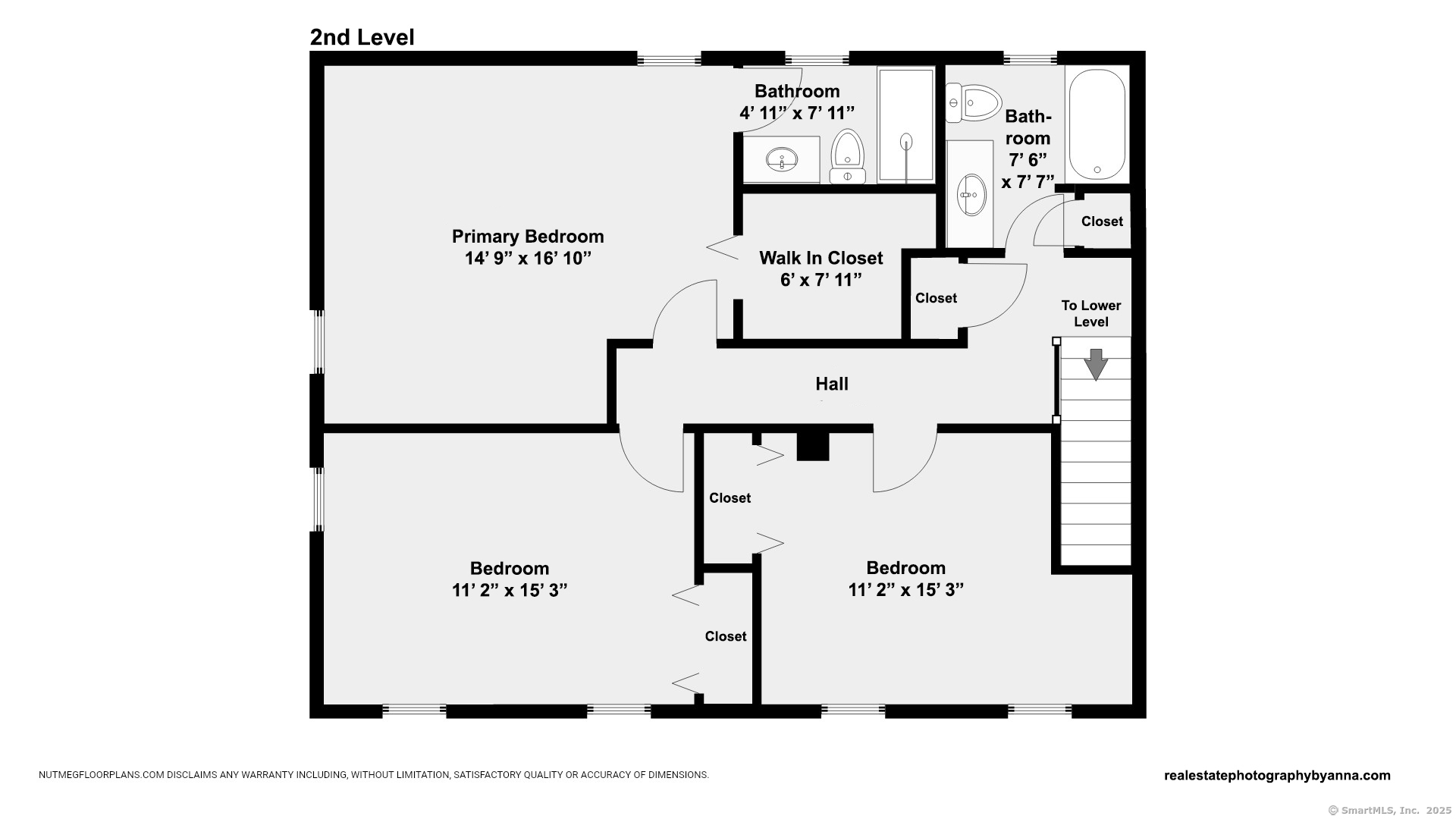More about this Property
If you are interested in more information or having a tour of this property with an experienced agent, please fill out this quick form and we will get back to you!
31 Stable Ridge Road, Monroe CT 06468
Current Price: $659,900
 3 beds
3 beds  3 baths
3 baths  3016 sq. ft
3016 sq. ft
Last Update: 7/26/2025
Property Type: Single Family For Sale
Nestled in the sought-after Whitney Farms neighborhood, this beautifully maintained Colonial blends classic charm with thoughtful modern upgrades. Set on a level, fenced-in yard thats perfect for kids, pets, and outdoor entertaining, this home offers 3 bedrooms, 2.5 updated baths, and a warm, inviting layout. The formal living and dining rooms feature hardwood floors and French doors, while the sunlit chefs kitchen boasts light grey cabinetry, updated appliances, and a dining nook with serene yard views. A bonus great room showcases vaulted ceilings, wide-plank hickory floors, a gas fireplace, and access to a screened-in porch that leads to a paved patio. Upstairs, youll find three generous-sized bedrooms with plush carpeting, including a primary suite, and two recently renovated full baths. The finished lower level adds flexible space for a rec room, office, or playroom with direct garage access. Significant improvements include a newer roof with skylights, windows (2021), central air system (2022), paved driveway (2022), and recently painted clapboard siding (2024). The 3-season screened porch was refreshed with low-maintenance Azek materials and Trex railings, and the property also features a fenced garden with raised beds, large shed, and a professionally cared for lawn. Located near the golf course, top-rated schools, and shopping, on a quiet street-this is a special find in a great community.
Route 111 to Kettle Creek to Stable Ridge
MLS #: 24104905
Style: Colonial
Color: Grey
Total Rooms:
Bedrooms: 3
Bathrooms: 3
Acres: 0.56
Year Built: 1984 (Public Records)
New Construction: No/Resale
Home Warranty Offered:
Property Tax: $11,845
Zoning: RR
Mil Rate:
Assessed Value: $413,160
Potential Short Sale:
Square Footage: Estimated HEATED Sq.Ft. above grade is 2266; below grade sq feet total is 750; total sq ft is 3016
| Appliances Incl.: | Gas Range,Microwave,Refrigerator,Icemaker,Dishwasher,Washer,Dryer |
| Laundry Location & Info: | Main Level |
| Fireplaces: | 1 |
| Interior Features: | Auto Garage Door Opener |
| Basement Desc.: | Full,Heated,Fully Finished,Garage Access |
| Exterior Siding: | Clapboard |
| Exterior Features: | Underground Utilities,Shed,Porch |
| Foundation: | Concrete |
| Roof: | Asphalt Shingle |
| Parking Spaces: | 2 |
| Garage/Parking Type: | Under House Garage |
| Swimming Pool: | 0 |
| Waterfront Feat.: | Not Applicable |
| Lot Description: | Fence - Wood,Level Lot,Cleared |
| Nearby Amenities: | Golf Course,Health Club,Library,Medical Facilities,Park,Shopping/Mall |
| In Flood Zone: | 0 |
| Occupied: | Owner |
Hot Water System
Heat Type:
Fueled By: Hot Water.
Cooling: Central Air
Fuel Tank Location:
Water Service: Public Water Connected
Sewage System: Septic
Elementary: Fawn Hollow
Intermediate:
Middle: Jockey Hollow
High School: Masuk
Current List Price: $659,900
Original List Price: $659,900
DOM: 37
Listing Date: 6/19/2025
Last Updated: 6/25/2025 10:50:58 PM
List Agent Name: Gina Williams
List Office Name: Preston Gray Real Estate
