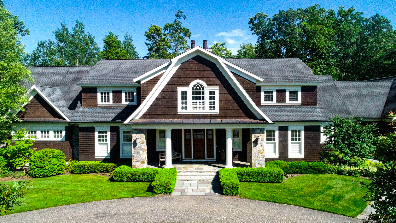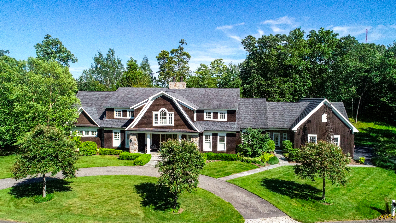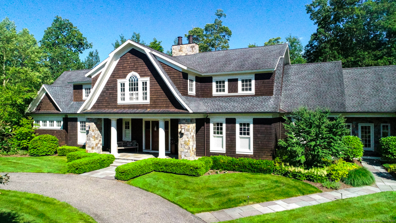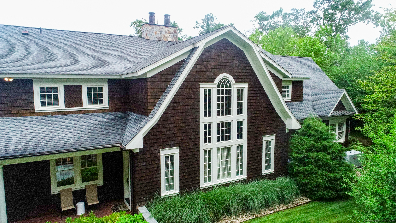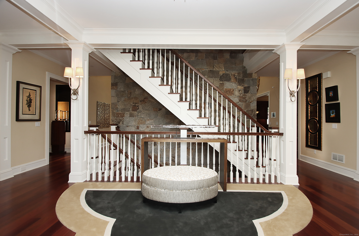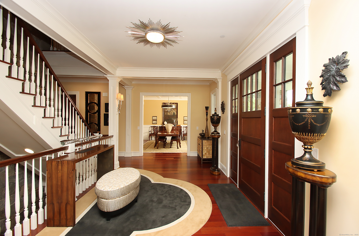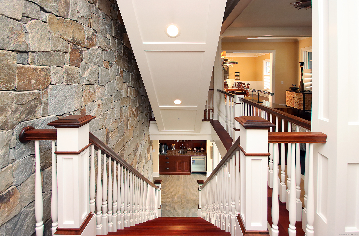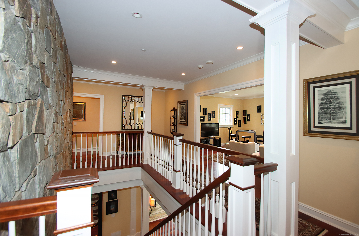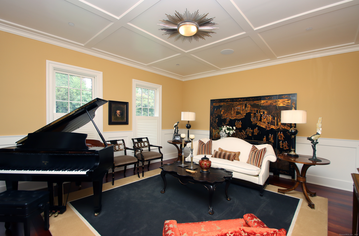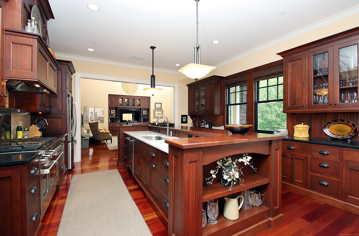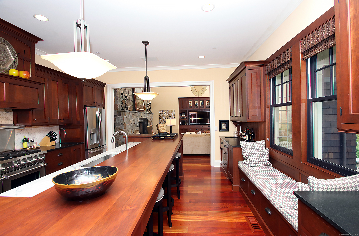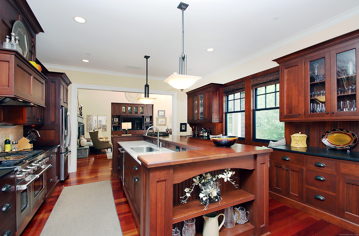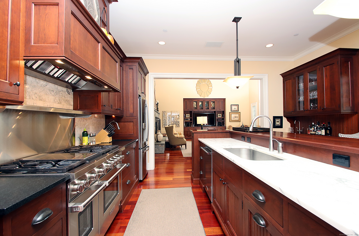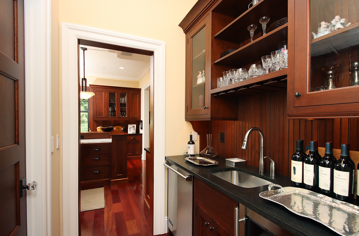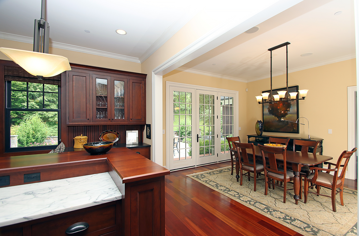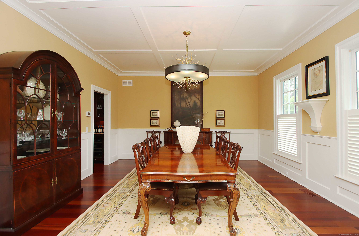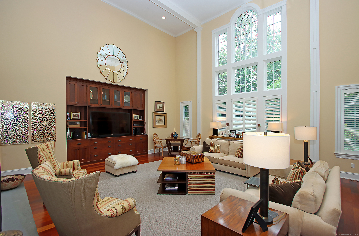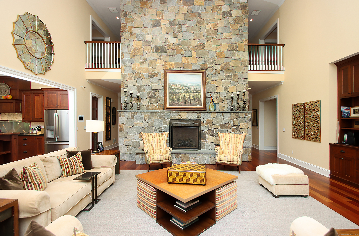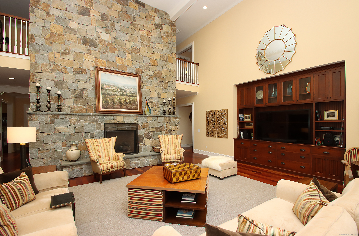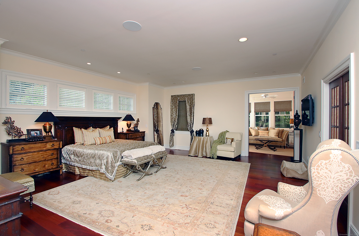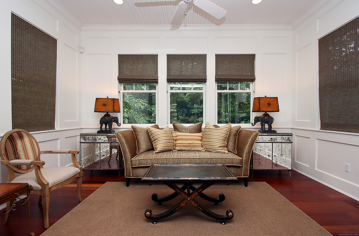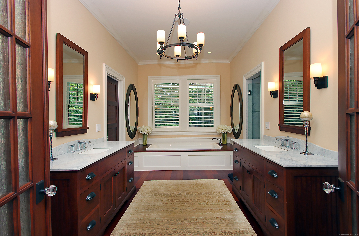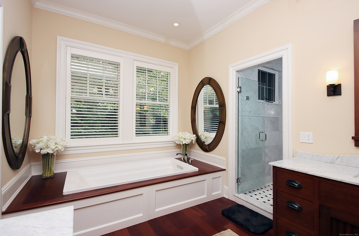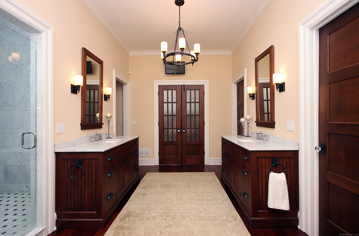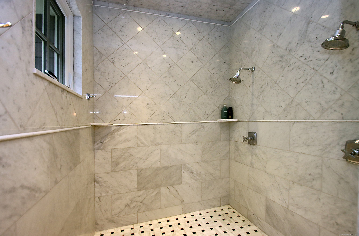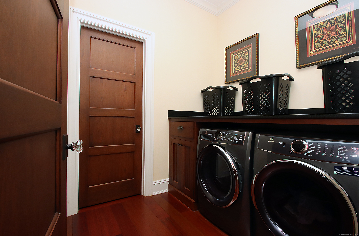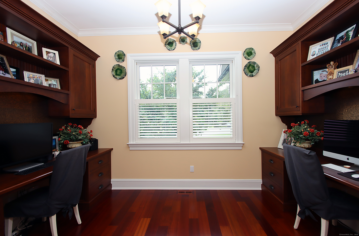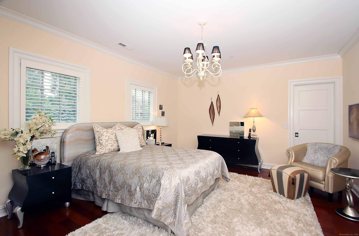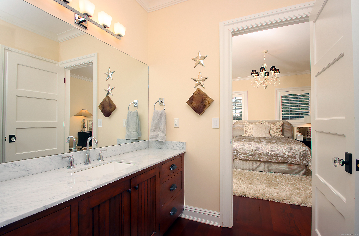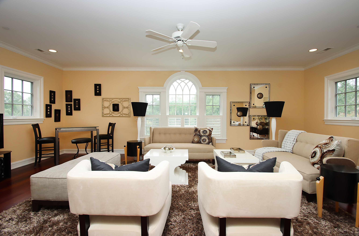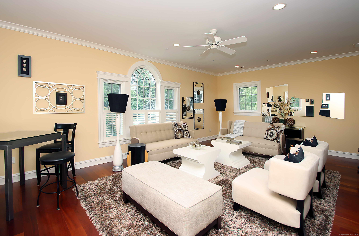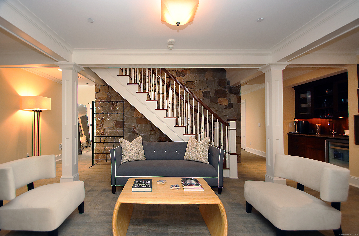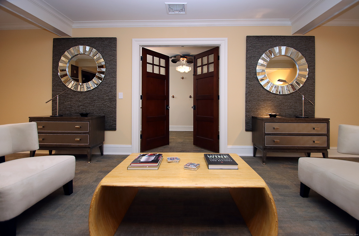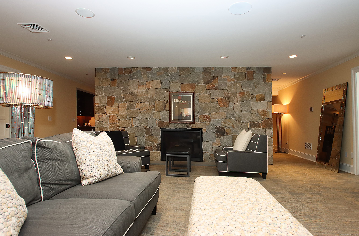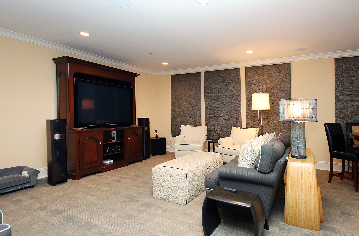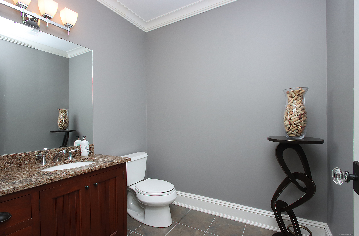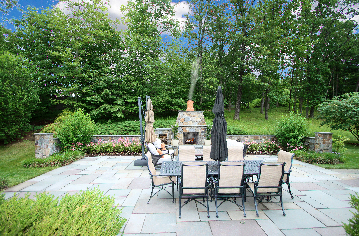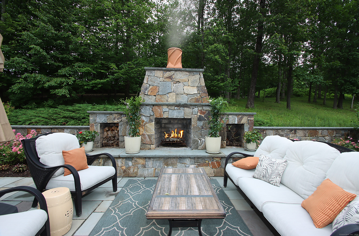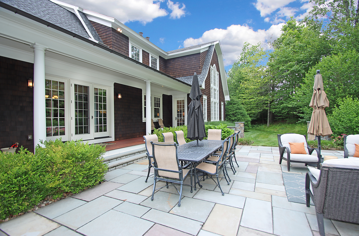More about this Property
If you are interested in more information or having a tour of this property with an experienced agent, please fill out this quick form and we will get back to you!
25 Sky View Drive, Avon CT 06001
Current Price: $2,499,000
 5 beds
5 beds  6 baths
6 baths  8020 sq. ft
8020 sq. ft
Last Update: 7/26/2025
Property Type: Single Family For Sale
Welcome to 25 Sky View Drive-an architectural masterpiece on 2.69 acres in one of Avons most prestigious enclaves. With over 8,020 sq ft of living space, this 5-bed, 3 full/3 half bath custom home blends New England charm with exceptional craftsmanship and modern luxury. The exterior showcases shingle-style design, stone accents, and a gracious front porch, all set on beautifully landscaped grounds. Inside, rich millwork, soaring ceilings, and refined finishes are found throughout. The two-story great room impresses with custom built-ins, a fireplace, and walls of glass. The first-floor primary suite offers a spa-like bath with large walk in shower, dual walk-in closets and Laundry. The Kitchen is designed for entertaining and daily living, with high-end appliances, custom cabinetry, and open flow to the dining and living areas. Upstairs features four spacious bedrooms and a large flex/recreational room ideal for a Library, Media Room, Office or Playroom. The finished lower level offers space for a home theater, bar, game room and more! Additional features include a 4-car garage, whole-house generator, and ample storage. Tech lovers will appreciate full smart home integration-control lighting, audio, climate, and more with ease. Every detail has been thoughtfully designed and expertly executed. Ideally located minutes from Route 44, I-84, Avons top amenities, and West Hartford Center, 25 Sky View is a rare opportunity to own a truly exceptional home in a premier location
DEERCLIFF ROAD SKY VIEW DRIVE
MLS #: 24104888
Style: Colonial,Other
Color: Brown
Total Rooms:
Bedrooms: 5
Bathrooms: 6
Acres: 2.69
Year Built: 2012 (Public Records)
New Construction: No/Resale
Home Warranty Offered:
Property Tax: $40,145
Zoning: RU2A
Mil Rate:
Assessed Value: $1,305,520
Potential Short Sale:
Square Footage: Estimated HEATED Sq.Ft. above grade is 6620; below grade sq feet total is 1400; total sq ft is 8020
| Appliances Incl.: | Gas Cooktop,Gas Range,Oven/Range,Microwave,Refrigerator,Freezer,Disposal,Washer,Dryer |
| Laundry Location & Info: | Main Level |
| Fireplaces: | 0 |
| Energy Features: | Generator,Programmable Thermostat,Ridge Vents,Thermopane Windows |
| Interior Features: | Audio System,Auto Garage Door Opener,Cable - Available,Open Floor Plan,Security System |
| Energy Features: | Generator,Programmable Thermostat,Ridge Vents,Thermopane Windows |
| Home Automation: | Entertainment System,Lighting |
| Basement Desc.: | Full,Partially Finished |
| Exterior Siding: | Shingle,Shake,Cedar |
| Exterior Features: | Underground Utilities,Gutters,Garden Area,Lighting,Stone Wall,French Doors,Patio |
| Foundation: | Concrete |
| Roof: | Asphalt Shingle |
| Parking Spaces: | 4 |
| Garage/Parking Type: | Attached Garage |
| Swimming Pool: | 0 |
| Waterfront Feat.: | Not Applicable |
| Lot Description: | In Subdivision,Level Lot,On Cul-De-Sac,Professionally Landscaped |
| Nearby Amenities: | Golf Course,Health Club,Lake,Library,Medical Facilities,Park,Private School(s),Shopping/Mall |
| Occupied: | Owner |
Hot Water System
Heat Type:
Fueled By: Hot Air.
Cooling: Central Air
Fuel Tank Location: In Ground
Water Service: Private Well
Sewage System: Septic
Elementary: Per Board of Ed
Intermediate:
Middle:
High School: Avon
Current List Price: $2,499,000
Original List Price: $2,499,000
DOM: 15
Listing Date: 6/27/2025
Last Updated: 7/11/2025 4:05:01 AM
Expected Active Date: 7/11/2025
List Agent Name: Steffen Reich
List Office Name: Coldwell Banker Realty
